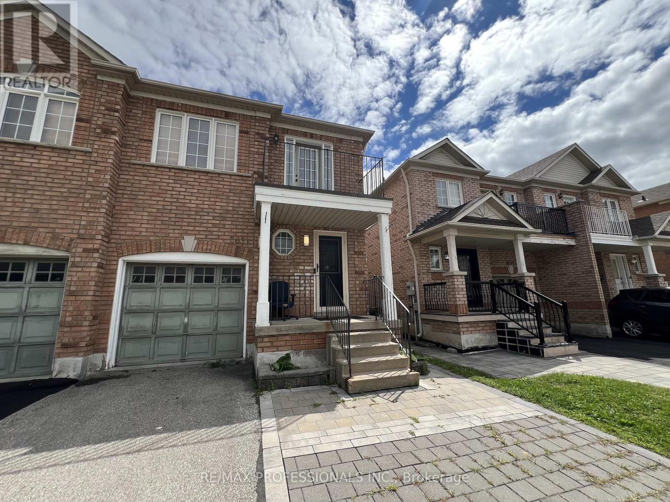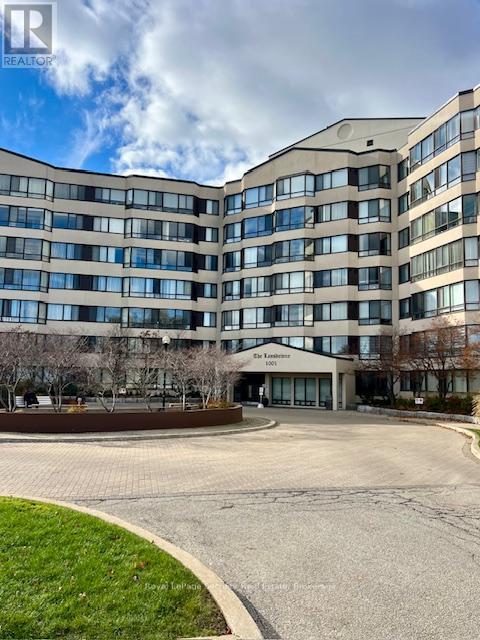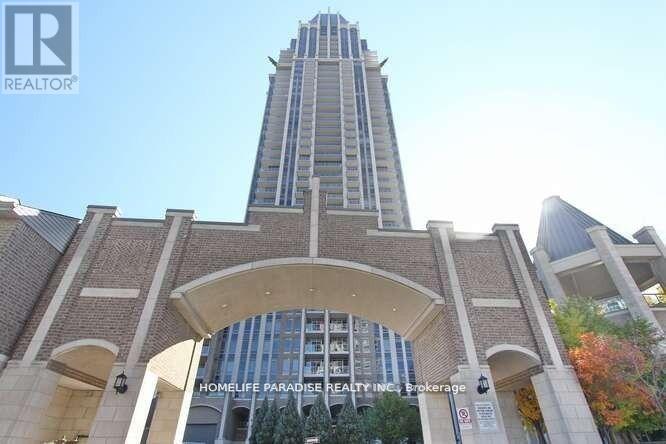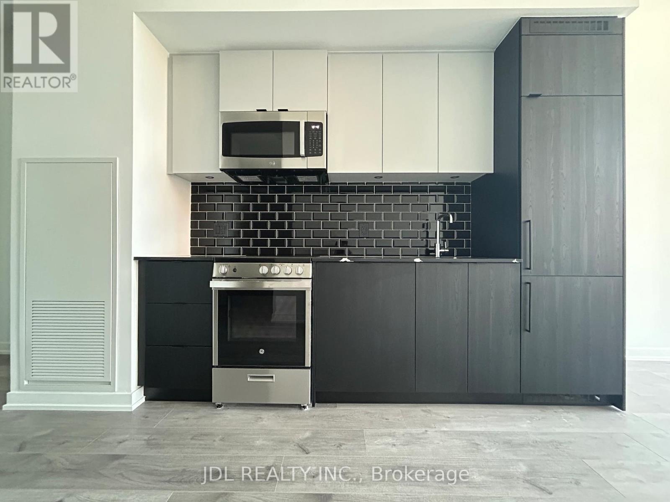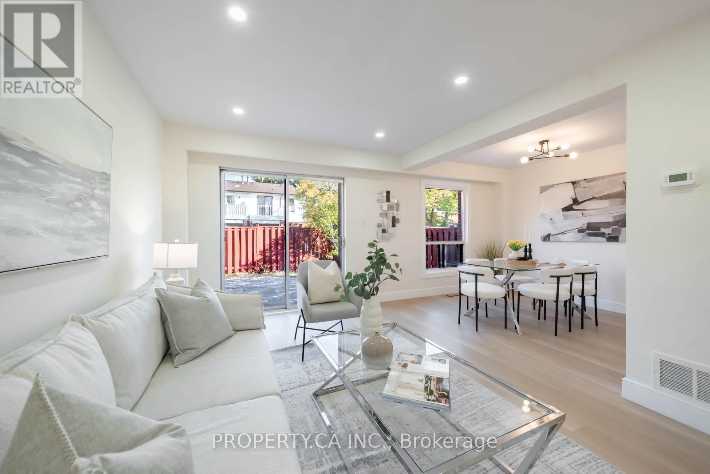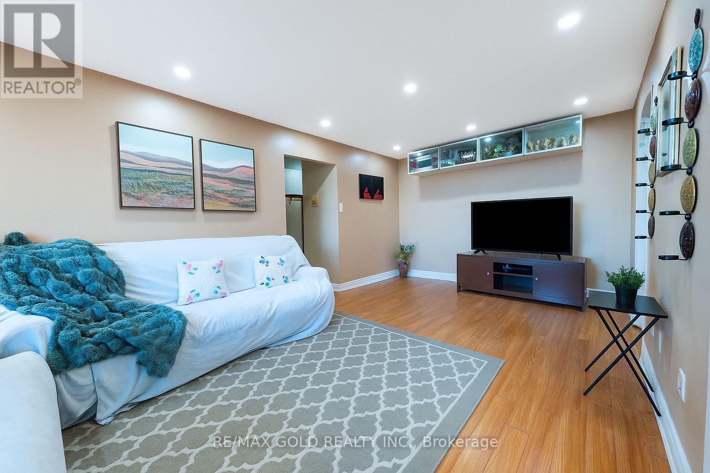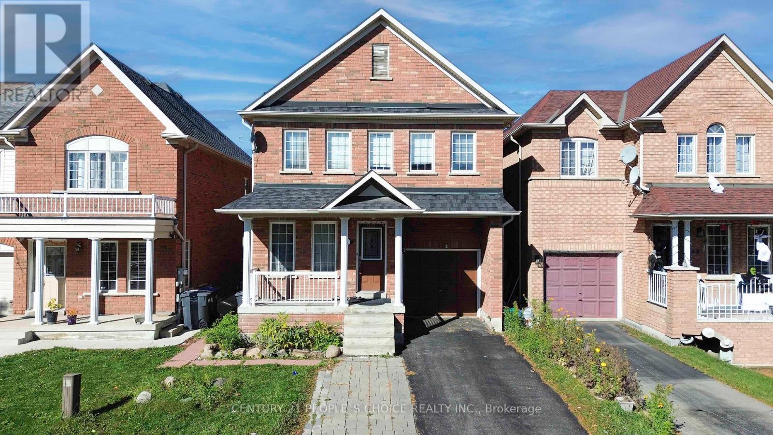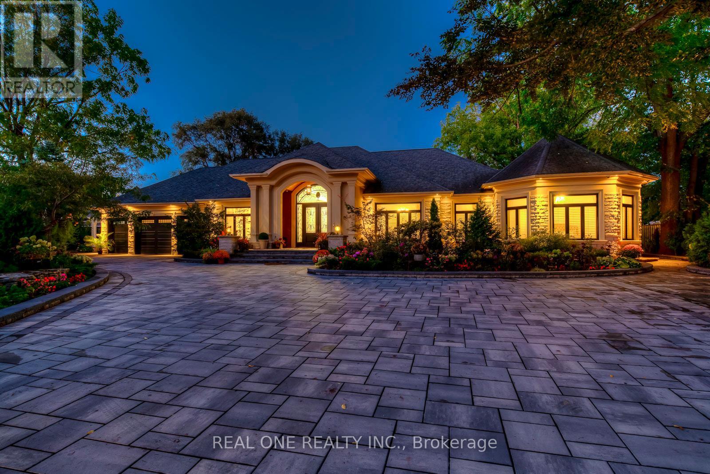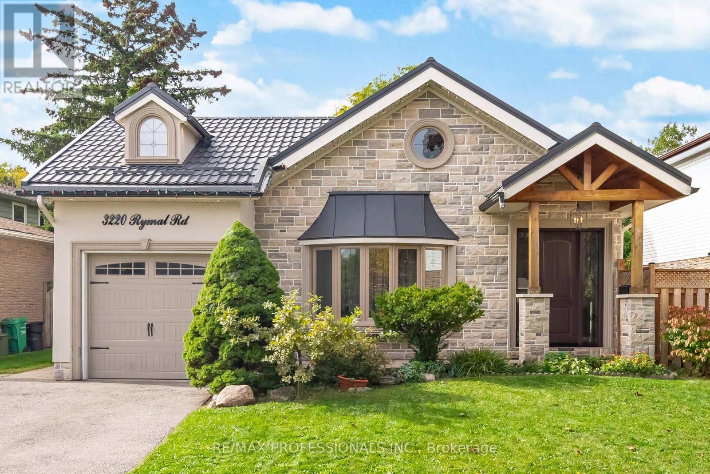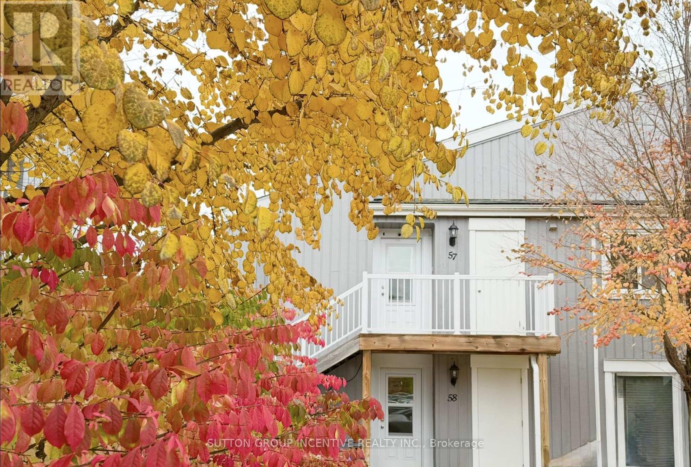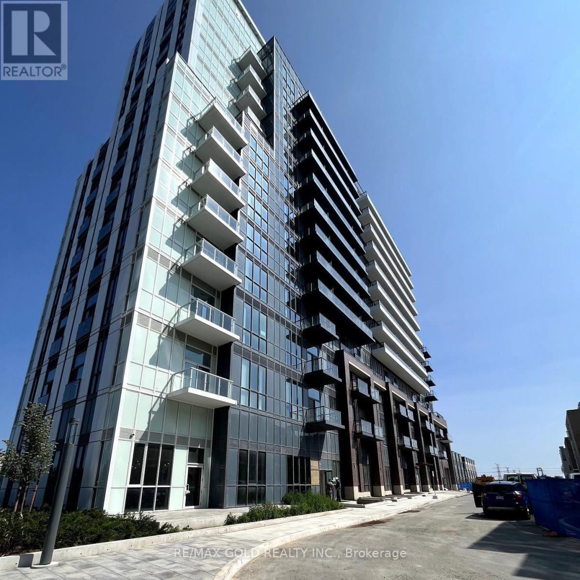Basement - 3866 Freeman Terrace
Mississauga, Ontario
Clean 1 bedroom apartment In West Mississauga. 1 surface parking. Backyard is shared. Tenant responsible for helping with Snow removal on their parking spot and sidewalk. Separate entrance. Shared Laundry. Great for single/couple/small family or students. Close to Erin Mills Town Center and Recreation Centre, U Of T Mississauga Campus About 15 Min. away, Credit Valley Hospital About 10 Min. No Pets, No Smoking. Private entrance.Tenant pays 40% of utilities and 100% of Phone/Insurance/Internet. Recently painted shows super clean immediate possession available. (id:60365)
423 - 1001 Cedarglen Gate
Mississauga, Ontario
Welcome to The Lansdowne, an elegant, low-rise 7-storey boutique building located in one of Mississauga's most desirable communities. This exceptional 2-bedroom, 2-bathroom suite offers over 1,000 square feet of bright, well-designed living space. Ultimate Privacy: The sought-after split-bedroom floor plan separates the two large suites by the living area. Renovated Kitchen: Enjoy a modern, fully-equipped kitchen with granite countertops, stainless steel appliances, soft-close cabinetry, and ample storage space. Premium Finishes: Stylish upgrades include quality laminate flooring, modern light fixtures, elegant California shutters, and updated bathrooms. Convenience: In-suite laundry, 1 dedicated parking space (P2-53), and 1 storage locker (5-89) are included.All-Inclusive Rent & Amenities: Your rent includes almost all major utilities: Heat, Hydro, Water, and A/C are covered, simplifying your monthly budget! Enjoy fantastic building amenities:Indoor Pool, Sauna, and Gym, Party Room and Guest Suite, Hobby/Workshop Room, Ample visitor parking and beautifully maintained, pet-friendly grounds. Transit at Your Door: Mississauga bus stop right in front with a direct route to the subway. Commuter Hub: Only 3 minutes to Cooksville GO Station. Quick access to Highways 403, 401, QEW, and 407. Walkable: Steps to parks, top-rated schools (Hawthorne PS, The Woodlands SS), Huron Park Recreation Centre, shopping, and dining. Close proximity to UTM. This spacious, private, and fully-upgraded suite is perfect for those seeking comfort and unparalleled convenience. (id:60365)
3205 - 388 Prince Of Wales Drive
Mississauga, Ontario
Excellent Corner Unit Condo In The Heart Of Mississauga, Next To Sq One Shopping Centre. 1 Bdrm + Den With Large Windows. Huge Wraparound Balcony To Enjoy Beautiful Breath Taking Views Of The City. 9Ft Ceiling. Den Can Be Used As A 2nd Bedroom. Excellent Condition With New Hardwood Flrs In Liv/Din Rm. Elegant Living With Great Amenities. Just Move In&Enjoy!! Well Kept/Maintained Unit. Walking Distance To The Mall , Schools, Go Station, Grocery's Store. (id:60365)
222 - 285 Dufferin St Street
Toronto, Ontario
Dream Home! Best Deal! Must See! Extremely High Ceiling 12 ft! Quite Spacious! Really Bright! Unique Location! Free Internet! Gym, Yoga, Party Room, Think Tank, Golf Simulator, Fitness Studio, Boxing Lounge, Etc. Very Close To All Amenities! University, School, Shopping Center, Hospital, TTC, Subway, Etc. shared kitchen. Please Do Not Miss It! Thank You Very Much! (id:60365)
23 - 3430 Brandon Gate Drive
Mississauga, Ontario
Stunning Fully Renovated Townhome in Malton, Move-In Ready! Welcome to unit 23 - 3430 Brandon Gate Dr, a fully renovated townhouse in the heart of Malton, Mississauga. With over $100,000 in recent upgrades, this home is the perfect blend of modern style and comfortable living -- all you need to do is move in! Completely renovated from top to bottom.Modern kitchen featuring brand new cabinets and new stainless steel appliances. New bathrooms. Fully finished basement, perfect for a recreation room, home office, or extra living space Freshly painted with new flooring, lighting, and trim throughout Located in a family-friendly neighborhood, close to schools, parks, shopping, and easy access to major highways and public transit. Don't miss this opportunity to own a beautifully upgraded home in a prime Mississauga location -- perfect for first-time buyers, families, or investors! (id:60365)
605 - 3555 Derry Road E
Mississauga, Ontario
***Prime Location Close To Pearson Airport - With All-Utilities Inclusive In Maintenance!******Welcome To This Beautiful, Upgraded 6th Floor 3-Bedroom, 2-Bathroom Condo Offering Exceptional Value! ***The Maintenance Fee Includes All Utilities, Internet, Cable TV, Parking, And More.*** ***This Upgraded Unit Features A Modern Kitchen With Upgraded Cabinets, Quartz Countertops, Stylish Backsplash, Undermount Sink And New Flooring Done In 2024.***Additional Updates Include Fresh Paint, Updated Windows, A New Patio Door, Upgraded Appliances.*** Enjoy Easy-Care Laminate And Tile Flooring, In-Suite Laundry, Ample Storage, And A Large Open Balcony, With CN Tower View.*** Building Amenities Include An Outdoor Swimming Pool, And Visitor Parking.***Ideally Located Near Pearson Airport, Highways 407, 427, 401, Malton GO Station, Westwood Mall ,Schools, Parks, And More. Don't Miss Out - Schedule Your Private Viewing Today! This One Won't Last Long! (id:60365)
62 Pauline Crescent
Brampton, Ontario
Welcome to this Stunning 2-storey Detached home. Steps to Cassie Campbell Community Centre, 4+2 bedrooms and 4 washrooms, 2 Bedrooms finished basement with full bath and separate side entrance. This brick detached home features separate living, family and dining rooms with hardwood floors + an eat-in kitchen and a breakfast area. The modern kitchen has built-in appliances and a generous breakfast area that opens to the backyard. Enjoy the elegance of hardwood flooring and pot lights throughout the main level. The second floor features 4 spacious bedrooms and an office area. Master bedroom with 4Pc ensuite & W/I closet. The three additional bedrooms also feature hardwood flooring and ample windows. A basement includes a living room, kitchen, washroom, and two bedrooms sharing a 3-piece bath. Don't miss out! walking distance from Freshco, Banks, School and Bus stops. (id:60365)
431 Fourth Line
Oakville, Ontario
Your Once In A Lifetime Opportunity Is Here To Own This Ture Masterpiece Of Luxury Living. Welcome To 431 Fourth Line,A Palatial Custom Built Bungalow On Sprawling 0.83 Acres Lot & Boasting Over 10000 SF Living Space.Recent Top-To-Bottom Multimillion Dollars Reno Boasts Ceilings Ranging From 9 to 17 ft, Creating An Air Of Grandeur Throughout.Grand Foyer With 17 Ft Ceiling Leads To Meticulously Crafted Living Spaces. 4 spacious bedrooms With Primary Bedroom Retreat With Spa-Like Ensuite And 7 Designer Bathrooms Showcasing Italian Marble Tile, TAPS Faucets & Glass Enclosed Showers. High -End Finishes Including Custom Cabinetry,Luxury Italian Tile,Crown Molding And A Surround Sound System.A Gourmet kitchen With Top-Of-The-line Miele And WOLF Appliances. A Stunning Indoor Swimming Pool Complete With Sauna, Hot tub, And Italian Stone Detailing. The Formal Living & Dining Rooms Exude Elegance,While The Sunken Family Room Offers A Cozy Retreat With Gas Fireplace. The Professionally Finished Lower Level Is A Resort In Itself Offering A Full Bar, Wine Cellar, Fitness Centre, Home Theatre, And A Private Library. The Meticulously Landscaped Garden Is An Entertainers Dream With An Outdoor Kitchen, Premium Broil King BBQ, Gazebo With Fireplace And Multiple Lounge Area. Privacy And Security Are Ensured With An Automated Gate and By Fully Fenced.This Remarkable Property Located In One Of Oakville's Finest Neighborhood.Minutes To Top-Ranked Appleby College.Close To Go Train,Shopping And Highway Access. A Rare Property Offering Timeless Luxury And Strong Future Value. A Must See ! (id:60365)
3220 Rymal Road
Mississauga, Ontario
Welcome to a truly spectacular custom renovated home located in a family oriented Applewood Community. This absolutely stunning dream home offers 4 + 3 Bedrooms and 4 full Bathrooms, open concept bright Living - Dining - Kitchen area with a lot of natural light from huge windows and skylights, 17ft cathedral ceiling, pot lights and hardwood floor. Custom kitchen cabinets with built-in stainless steel appliances, gas stove, island, quartz countertops, backsplash. The second floor huge primary Bedroom with 9ft cathedral ceiling, Juliet balcony, ensuite king size 4pc Bathroom with separate tub and walk-in closet. On main floor like second primary Bedroom with ensuite 3pc Bathroom, walk-in closet and plus two Bedrooms and Full 3pm Bathroom. Private separate entrance to freshly renovated (2024) basement. Kitchen with quartz countertop, huge family room with electrical fireplace, 3 Bedrooms and 3pc Bathroom. Enjoy a huge fully fenced Backyard with inground pool, storage room. Top dollars spent to build a second floor addition, NEW electrical, plumbing, drywall, NEW insulation in the walls, NEW metal roof. Just steps to schools, parks, public transit. Move in and Enjoy! (id:60365)
65 Bridgenorth Crescent
Toronto, Ontario
How would you like buying one house and owning 2? Spacious Renovated Bungalow on a Huge Corner Lot Ideal for Multi-Generational Living or Investment! Welcome to this beautifully renovated large bungalow with a basement unit with a separate entrance, situated on an expansive corner lot in the highly desirable neighborhood of Thistletown. Offering both space and flexibility, this home is perfect for families, investors, or anyone looking for comfort and convenience in a prime location. Step inside the bright, open-concept main floor featuring a functional kitchen that flows effortlessly into the dining and living areas perfect for entertaining or relaxing. The main level boasts three spacious bedrooms and a full washroom, ideal for family living. The separate entrance leads to a fully finished lower level, a separate space, making it an ideal in-law suite or if possible, income-generating rental. It includes two generous bedrooms, a beautifully designed large bathroom, a modern kitchen, and a bright, spacious living room filled with natural light. Enjoy the privacy and tranquillity of your fenced-in garden oasis, perfect for kids, pets, or large BBQ summer gatherings. The property also includes an attached garage and carport, offering plenty of parking and storage space. Laneway/ Accessory house report available for sale together with the property. Abundant natural light throughout. Recently renovated. Great location! Don't miss this rare opportunity and schedule your private showing today! (id:60365)
57 - 19 Dawson Drive
Collingwood, Ontario
BRIGHT UPPER UNIT IN GLEN II CRANBERRY VILLAGE. BEAUTIFUL VIEWS TO MOUNTAINS FROM UNIT AND BALCONY. CARPET FREE! OPEN CONCEPT, SUN FILLED UNIT, 2 BED, 2 BATH. WOOD FIREPLACE, BREAKFAST BAR. LARGE PRIVATE BALCONY OFF THE LIVING ROOM AND PRIMARY BEDROOM. IN-SUITE LAUNDRY, STORAGE ROOM. CONVENIENT LOCATION CLOSE TO ALL AMENITIES, TRAILS, BLUE MOUNTAIN RESORT, AND GEORGIAN BAY. ONE OUTDOOR PARKING 57#. (id:60365)
622 - 60 Honeycrisp Crescent
Vaughan, Ontario
Experience Modern Living In This Bright 1Bed /1Bath By Menkes. Featuring Sleek Finishes, A Built-In Fridge, Ensuite Laundry, And A Private Balcony - Plus Parking Included! Enjoy Premium Amenities Like A Full Gym, 24/7 Concierge, Guest Suites, And Beautiful Common Areas. Located In The Heart Of VMC, Just Steps To The Subway, Transit, Restaurants, York U, Seneca, Shopping, And More. Perfect For Students Or Professionals Looking For Convenience And Comfort. (id:60365)

