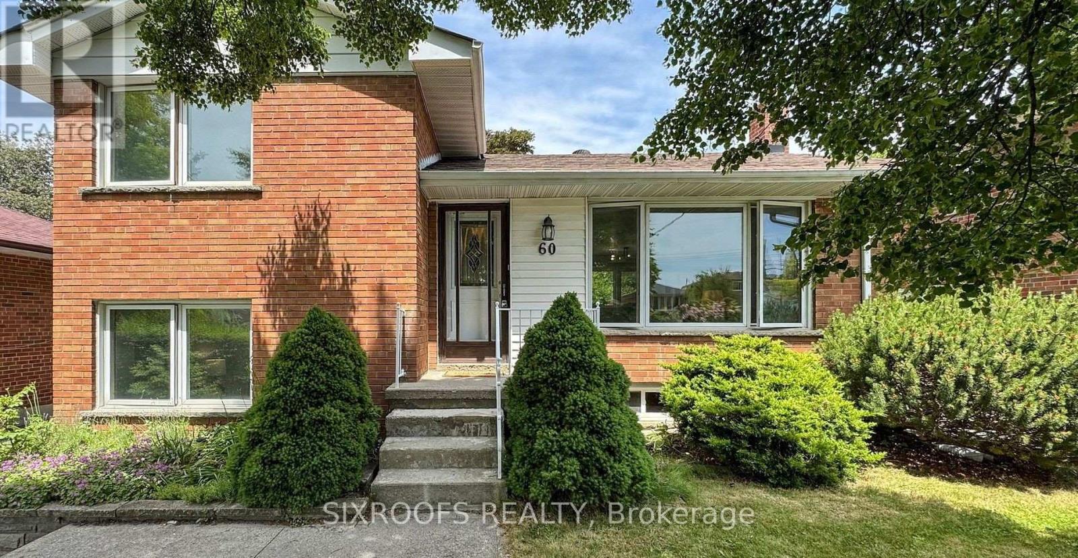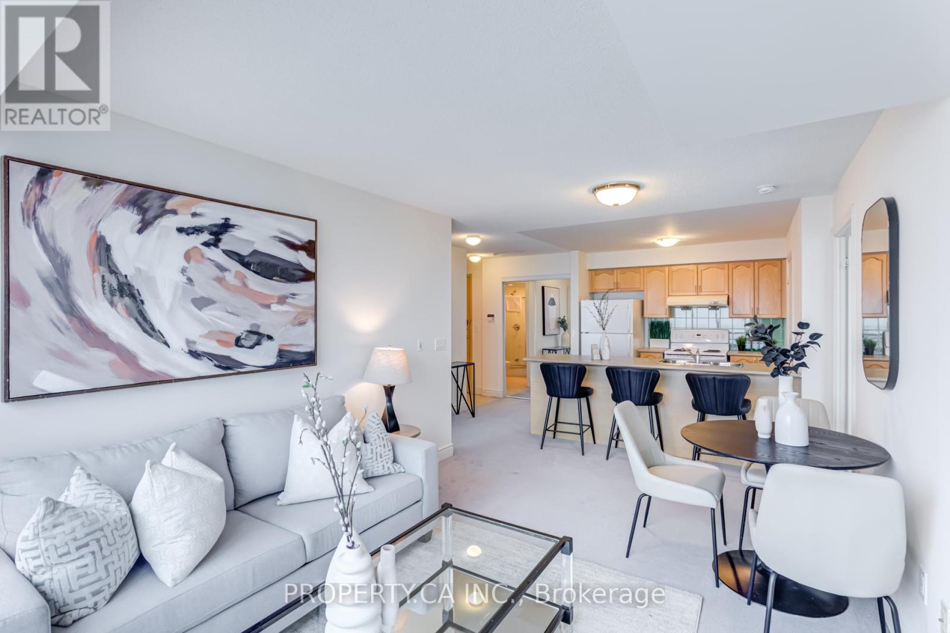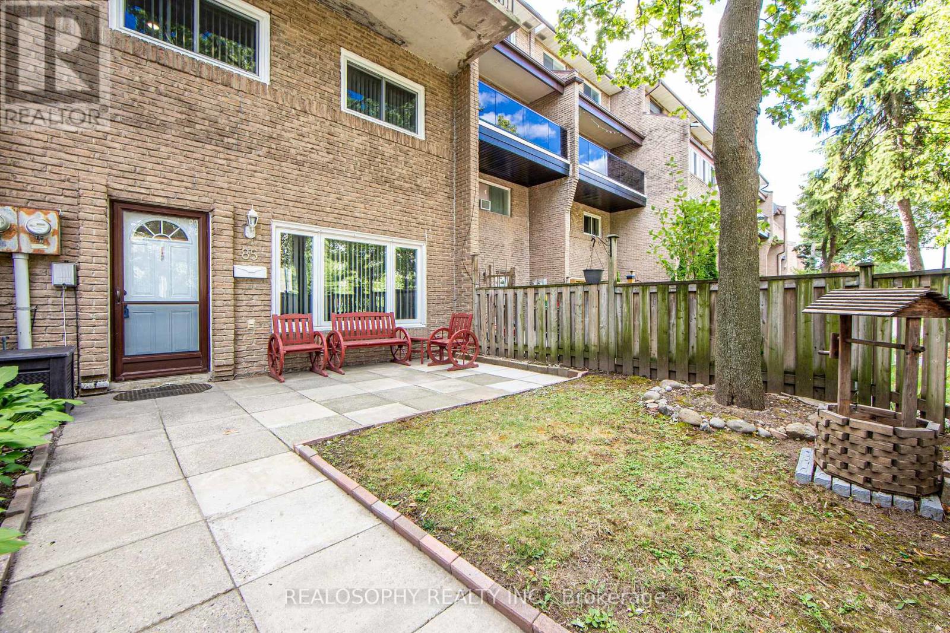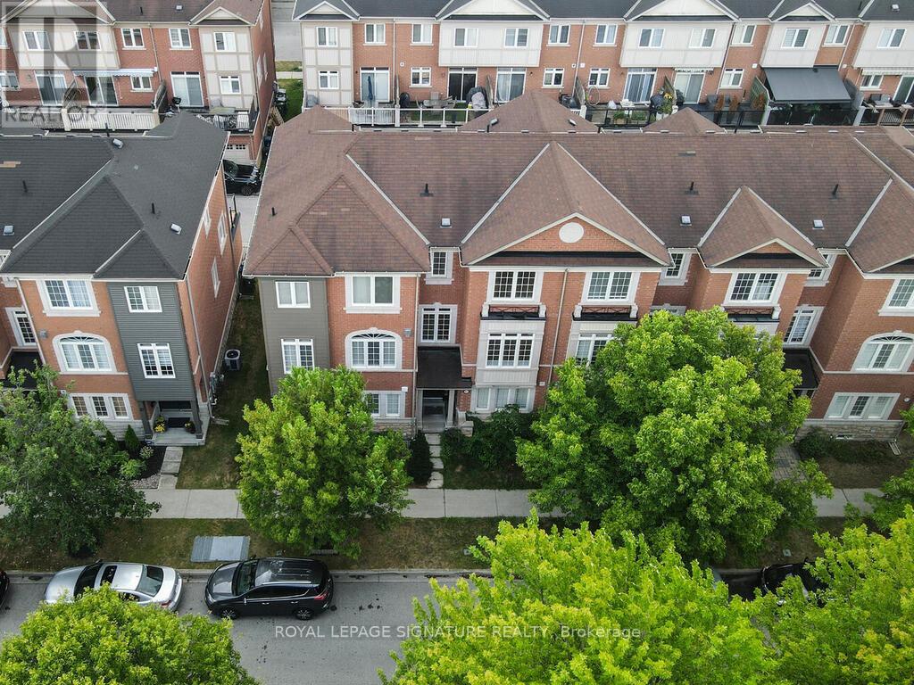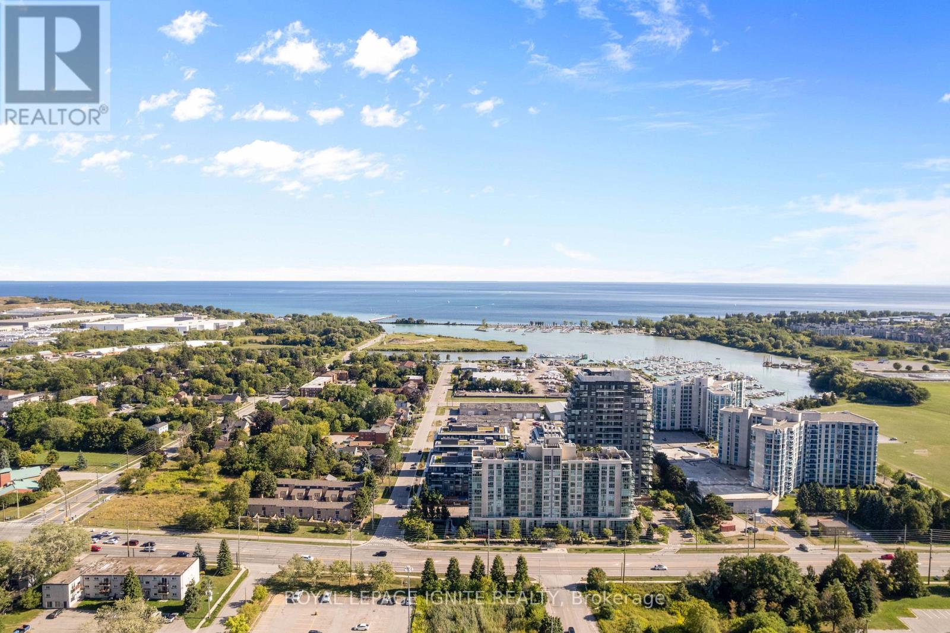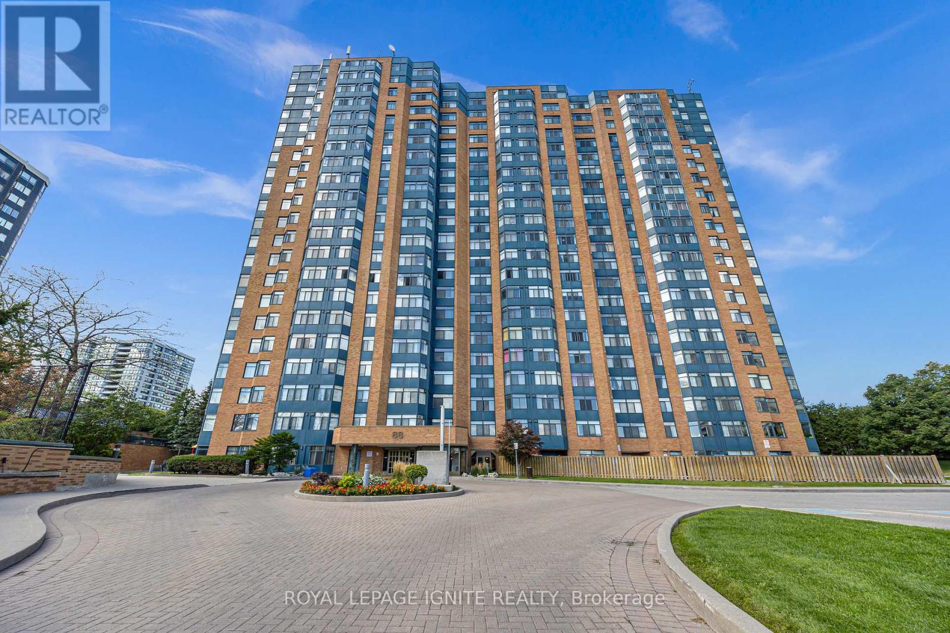15380 Mccowan Road
Whitchurch-Stouffville, Ontario
Escape to the perfect blend of nature and modern comfort in this light filled spacious ranch bungalow. Nestled on just under 2 acres of level treed land. This stunning open concept kitchen and great room is ideal for entertaining or cozy family gatherings. Step down into the private master suite, complete with its own ensuite bath and walk-out to southern exposure deck to enjoy the sights and sounds of nature. With multiple walk-outs throughout the home you'll have seamless access to the outdoors, majestic maple trees.2 more bedrooms plus finished rec/br in basement. Large foyer with access to the garage then step into mudroom with closet. Conveniently located to all amenities. Easy access to Stouffville ,Uxbridge, Newmarket, Markham,Toronto,404 & 407 Enjoy Country living !! (id:60365)
Upper - 60 Beacham Crescent
Toronto, Ontario
The main floor of this amazing detached house, featuring 2 bedrooms and 1 bathroom, is available for lease. The unit has a private laundry, a full kitchen with a dishwasher, spacious backyard with a walk-out deck. Spacious living room and dining area, and a great backyard for entertaining friends and family. The Basement is rented separately. (id:60365)
2607 - 50 Brian Harrison Way
Toronto, Ontario
Welcome to 50 Brian Harrison Way, where comfort meets convenience in this bright and airy 2-bedroom, 2-bathroom condo. Featuring a functional split-bedroom layout, this meticulously maintained unit boasts floor-to-ceiling windows, an open-concept design, and a private balcony, perfect for unwinding with stunning panoramic views.Enjoy the luxury of all-inclusive utilities, plus 1 parking space and a locker for added storage. The open concept kitchen offers ample cabinetry and counter space, while the primary suite is a true retreat with a private ensuite bath.Located in the vibrant heart of Scarborough, you're just steps from Scarborough Town Centres shopping, dining, and entertainment. Commuting is effortless with direct TTC and GO Transit access, plus Highway 401 minutes away. Residents enjoy world-class amenities, including a 24-hour concierge, indoor pool, gym, sauna, party room, and guest suites.This is a rare chance to own a move-in-ready home in one of Scarborough's most sought-after buildings. (id:60365)
85 - 91 Muir Drive
Toronto, Ontario
Welcome to 91 Muir Dr #85, a spacious and inviting 3-bedroom, 2-bathroom home nestled in Scarborough Village. Offering over 1300 square feet of comfortable living space, this well-maintained home provides the ideal blend of practicality, value, and lifestyle. The thoughtful layout includes a bright and spacious eat-in kitchen, a large living and dining area perfect for entertaining, and a private laundry space with extra storage space for added convenience. Step outside to your own private patio where BBQs are allowed, offering a great space to relax, entertain, or enjoy your morning coffee in peace. This home also includes an exclusive parking spot and locker for your storage and convenience needs.The community amenities feature an indoor pool, fitness centre, recreation room, party room, and playground, making it perfect for families or anyone looking for a well-rounded lifestyle. Located in a friendly, family-oriented complex, you'll find yourself surrounded by mature trees, green spaces, and walkable streets. Visitors parking helps make it convenient for guests to visit or even stay over with permitted overnight parking for a few days. Public transit access is just steps away, with a subway stop and bike share station right outside your door, making commuting and city access easy and efficient. (id:60365)
36 Stirling Avenue
Clarington, Ontario
Welcome to this beautifully updated 4-level back-split in one of Courtices most desirable neighbourhoods. Thoughtfully designed for both comfort and style, this home features a bright and inviting main level with open living and dining areas, along with a stunning brand-new kitchen complete with sleek stainless steel appliances and modern finishes.Upstairs youll find two generously sized bedrooms, offering a quiet retreat for family living. The lower above-ground level includes a spacious family room filled with natural light as well as a convenient third bedroom, ideal for guests or a home office. The fully finished basement extends the living space with a large rec room, laundry room, and a fourth bedroom, making this home perfect for growing families or multi-generational living.Practical upgrades add peace of mind, including a fully insulated and freshly painted garage, a long private driveway with parking for up to four vehicles, a newer furnace, central air conditioning, and an owned water heater. Outdoors, the private backyard is a standout, complete with garden beds and plenty of space for entertaining, gardening, or enjoying warm summer evenings.Set in a family-friendly community, this home is just minutes from excellent schools, parks, community centres, and scenic trails, while also providing quick access to Highway 401 for an easy commute across Durham and into the GTA. Combining modern updates, flexible living spaces, and an unbeatable location, this property is move-in ready and offers everything youve been looking for. Dont miss the chance to call it home! (id:60365)
505 - 3231 Eglinton Avenue E
Toronto, Ontario
Spacious, updated 1 bedroom plus den condo for lease in the desirable Guildwood Terrace condominium. This bright condo features large windows, an open-concept living and dining area, and a modern kitchen with stainless steel appliances, quartz counters, and a breakfast bar. The primary bedroom includes a walk-in closet, while the den offers flexibility as a home office or guest space. Heat, hydro, water, and air conditioning are all included, along with parking and a locker. Building amenities include a fitness center, indoor pool and spa with sauna, tennis and racquetball courts, games room, library, event space, and a landscaped patio with BBQs. With 24-hour security and a location steps to TTC, GO Transit, shops, parks, and dining, this condo offers both comfort and convenience in a sought-after community. (id:60365)
41 Stagecoach Circle
Toronto, Ontario
Ideal First Time Home Buyers or growing families 3+1 Bedroom house & 3 Full Bathrooms with 2 Car Garage. Welcome to this bright and spacious freehold townhouse in the heart of Highland Creek, ideal for first-time home buyers or growing families. This move-in-ready home features 9 ceilings on the main level, a modern maple kitchen with granite counters, eat-in breakfast area walk-out to a large terrace perfect for entertaining. Offering 3 bedrooms + main-floor family room (optional 4th bedroom/office) and 3 full bathrooms, including a convenient 4-piece on the ground floor. Primary Bedroom with Ensuite 3 Pc Bath and Walk-in closet. Enjoy a double garage with direct access plus numerous recent upgrades: Engineered hardwood flooring (2023), New appliances (2023), Freshly painted throughout (2025), New carpet on stairwells (2025). Located in a desirable, mature enclave with a low common elements fee of $72.51/month (snow removal included). (id:60365)
414 - 1604(B) Charles Street
Whitby, Ontario
Discover waterfront living at its finest with this stunning 2-bedroom, 1-bathroom condo at The Landing, Whitby Harbour's premier development. This modern unit includes 1 parking space, offering convenience and style in an unbeatable location. Situated close to shopping, dining, entertainment, Whitby's top-rated schools, and Lakeridge Health Whitby Hospital, this home is surrounded by parks, waterfront trails, and the Iroquois Park Sports Centre. The Landing Condo provides exceptional amenities, including a state-of-the-art fitness center, yoga studio, private and open collaboration workspaces, a dog wash area, bike wash/repair space, a lounge, and an event room with an outdoor terrace perfect for barbecuing and social gatherings. Experience the perfect blend of comfort and luxury, just steps from serene lake views, vibrant community amenities, and easy access to transit. Don't miss the chance to call this vibrant and luxurious community your address home! (id:60365)
37 Craven Road
Toronto, Ontario
Perfectly placed between Leslieville and the Beach, you have access to both great neighbourhoods without the hustle and bustle. This home features bright, modern, streamlined design on a quiet one-way street literally steps to Queen Street East! Want a walk by the lake? That's a 10-minute walk. Need some groceries? No Frills at Gerrard is a 15-minute walk! Time for a beer on the way home? God Speed is even closer! You get it, this home is in the middle of it all without feeling like it's in the middle of it all. The front and back yards are low maintenance and ready for you to enjoy. Don't miss this one. On street parking available and Flow on street car chargers around the corner. (id:60365)
215 - 88 Alton Towers Circle
Toronto, Ontario
Fully Renovated And Spacious 2 + 1 Unit In The Milliken NeighbourhoodIn Scarborough, ON. All Utilities Are Included In Maintenance Fee. Well Maintained With A Lot Of Natural Light. Den Can Be Used As A 3rdBedroom Or Office Space. Comes With 2 Underground Parking Spots. CloseTo Highway 401, Shopping Centre, Public Transit, Walking Distance to Schools and Much More. (id:60365)
34 Rodeo Pathway
Toronto, Ontario
Offers Anytime! Here is a rare chance to get in at just $415 per square foot. With 1,901 sq. ft. of finished space, this three-level condo townhouse gives you room to spread out: 2 bedrooms, 3 baths, plus the bonus of two terraces and a Juliette balcony. At this size and price, it's tough to beat in Toronto. The layout makes sense for day-to-day living. The finished lower level adds about 550 sq. ft. of flexible space, use it as a family room, office, or even a guest spot. There's also an original wood-burning fireplace, something you don't often see anymore. Upstairs, the main floor is bright and open with oversized windows that let the light pour in. Parking is another big win here: garage, carport, plus two driveway spots, 4 in total. That's nearly unheard of in the condo market. On top of all this, the community is about to get a major facelift through the Rodeo Re-Do Project, already funded by the board. Expect Nortem Nortwood fluted siding in Antique, bronze CHI Shaker-style garage doors ( already complete) with Madison windows, and Smoked Timber soffits, fascias, eaves, and downspouts. A warm, timeless look that adds long-term value. The location ties it all together. You're just steps from waterfront trails, parks, Birch Cliff Village shops, TTC, schools, and the Bluffs. Space, style, parking for four, two terraces, and unbeatable value at $415 per sq. ft. Inspection and status certificate are ready to go. (id:60365)
46 Rhyl Avenue
Toronto, Ontario
Charming Fully Updated Residence Nestled On A Peaceful Cul-De-Sac In The Heart Of The Beaches, Offering 3 Spacious Bedrooms And 2 Stylish Bathrooms. The Bright, Airy Main Level Features A Seamless Open Layout With Sleek Exposed Brick Accents, Custom Pot Lighting, And A Modern Chefs Kitchen Complete With Quartz Counters, Gas Range, And Direct Access To A Private Backyard Oasis With A Brand New Entertaining Deck. Hardwood Flooring Flows Throughout, Complemented By A Warm Finished Lower Level Ideal For A Cozy Family Room Or Rec Space. Rare Find With Two-Car Parking Pad! Situated Steps From Top-Rated Schools, Scenic Parks, Boutique Shops, And The Lakefront Lifestyle. Recently Updated Vinyl Windows, HVAC, Shingles, 2nd Flr Bathroom, Bsmt Flooring....$$$ Spent On Renovations In Last 4 Years! (id:60365)


