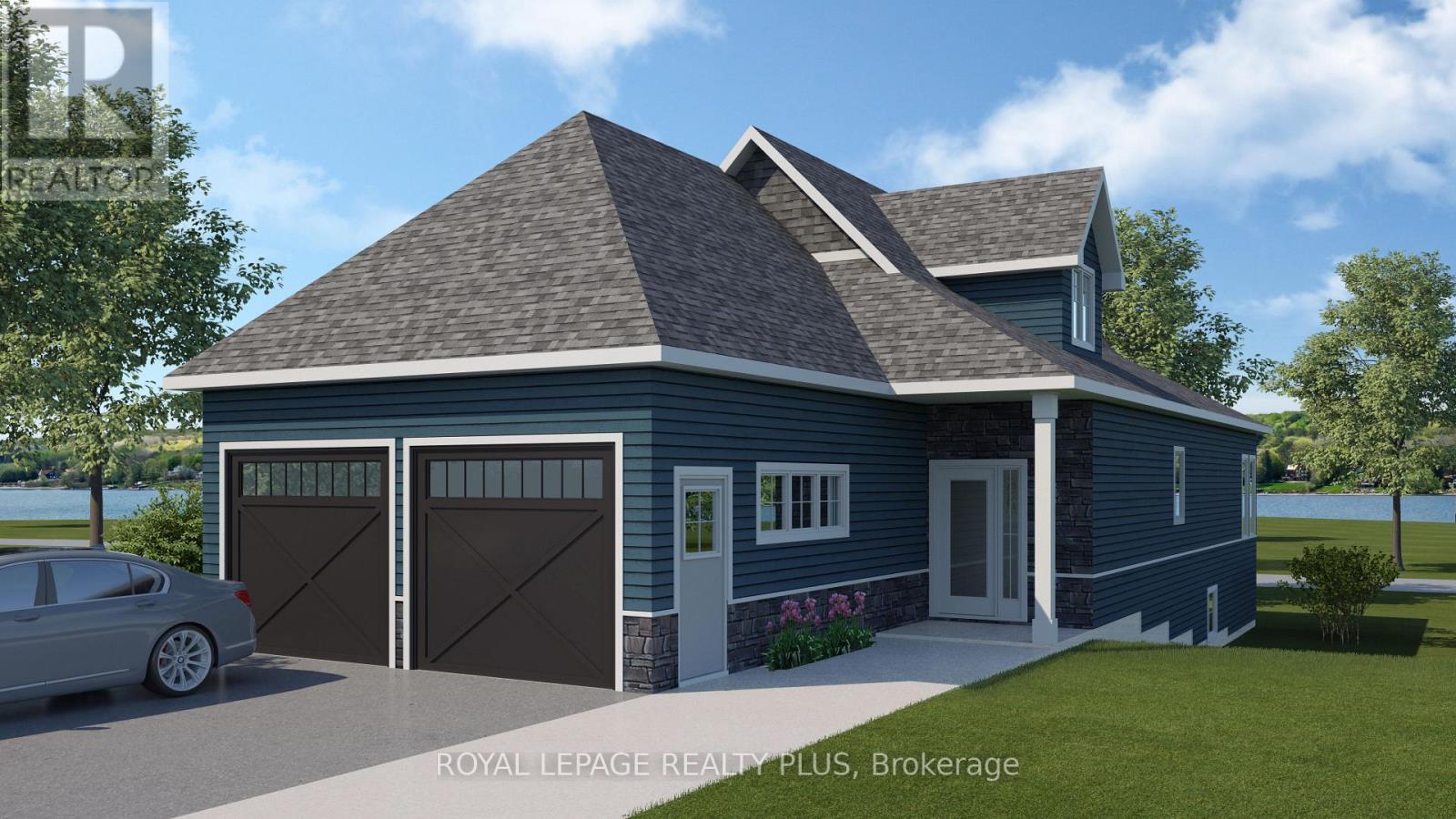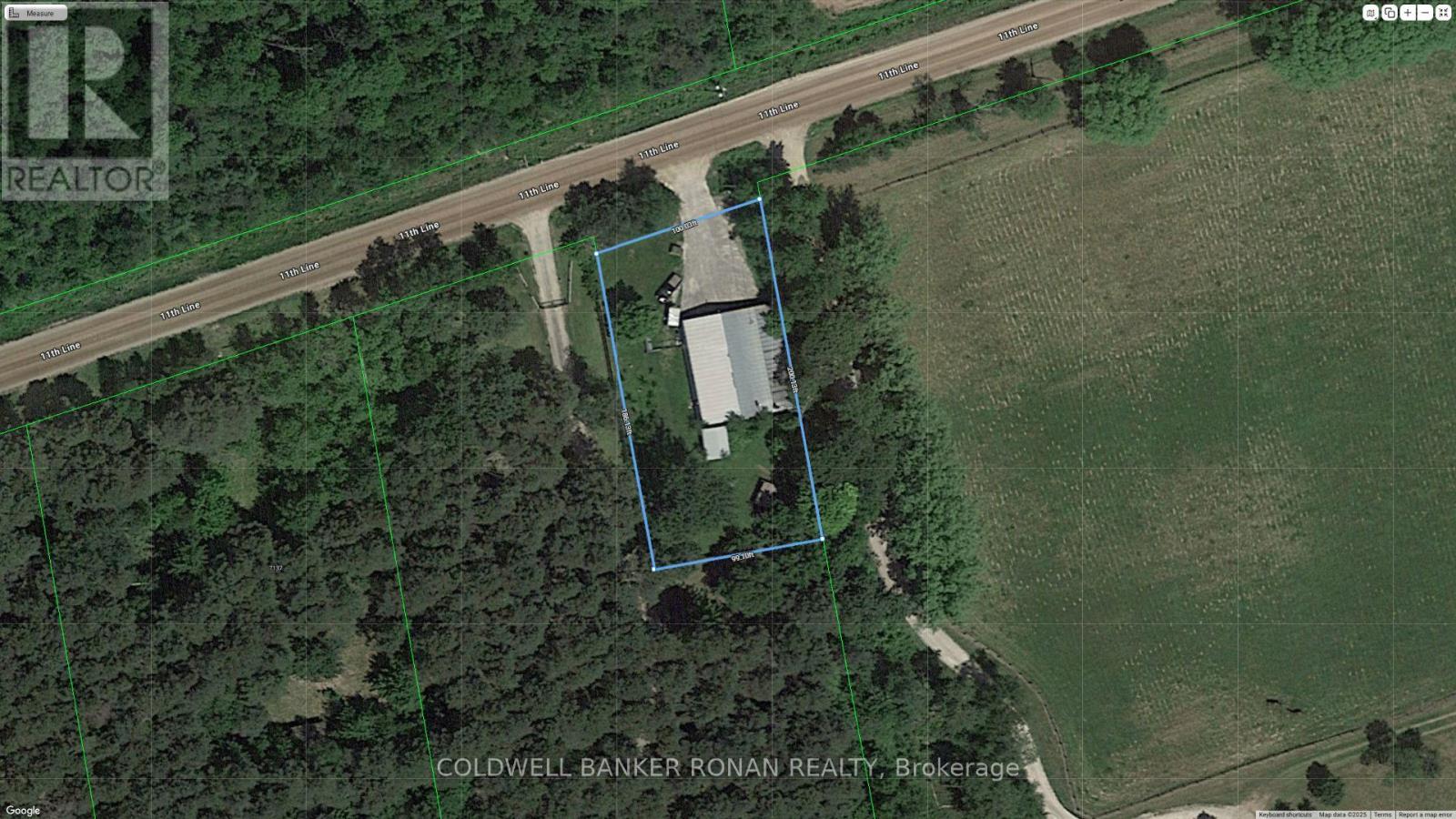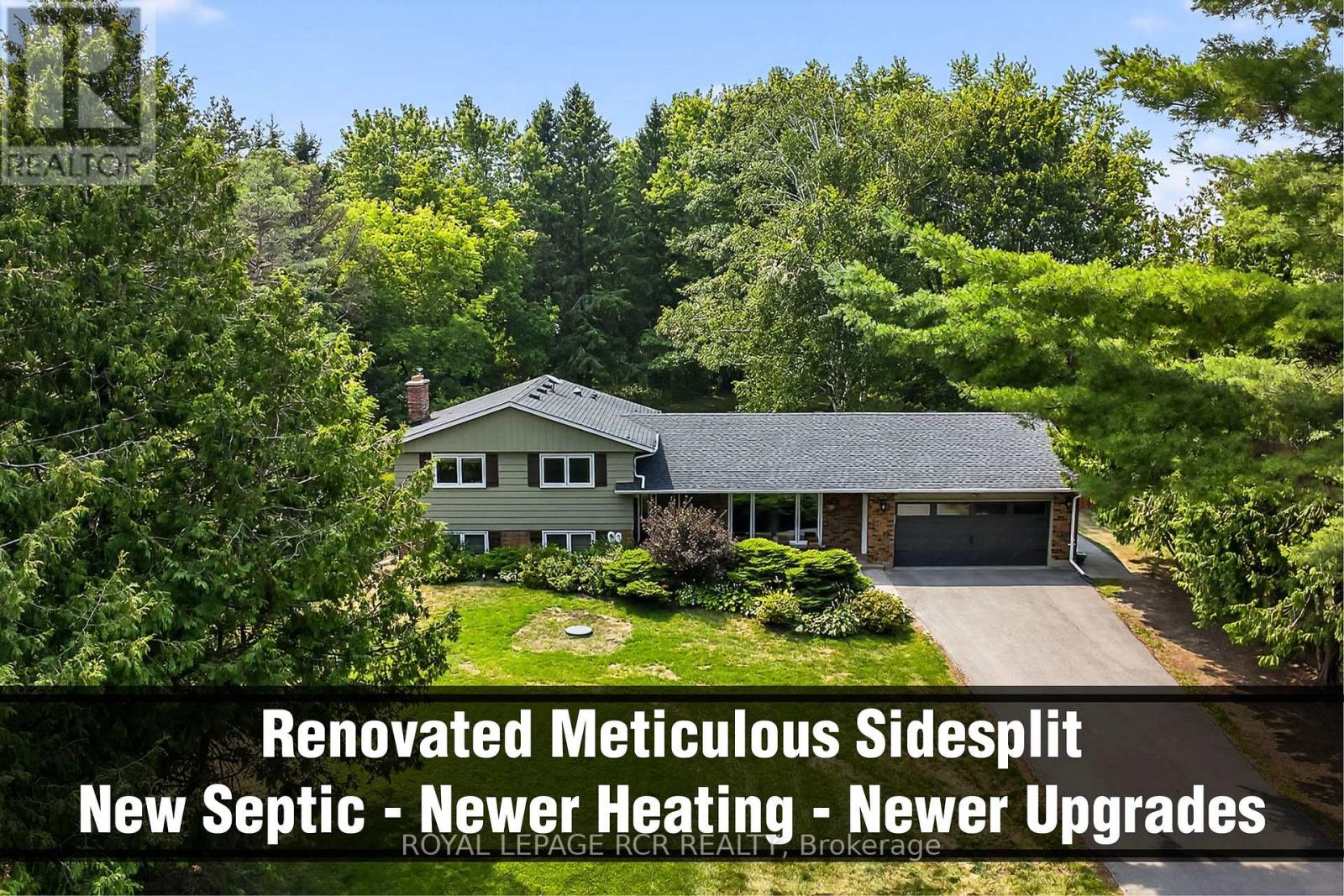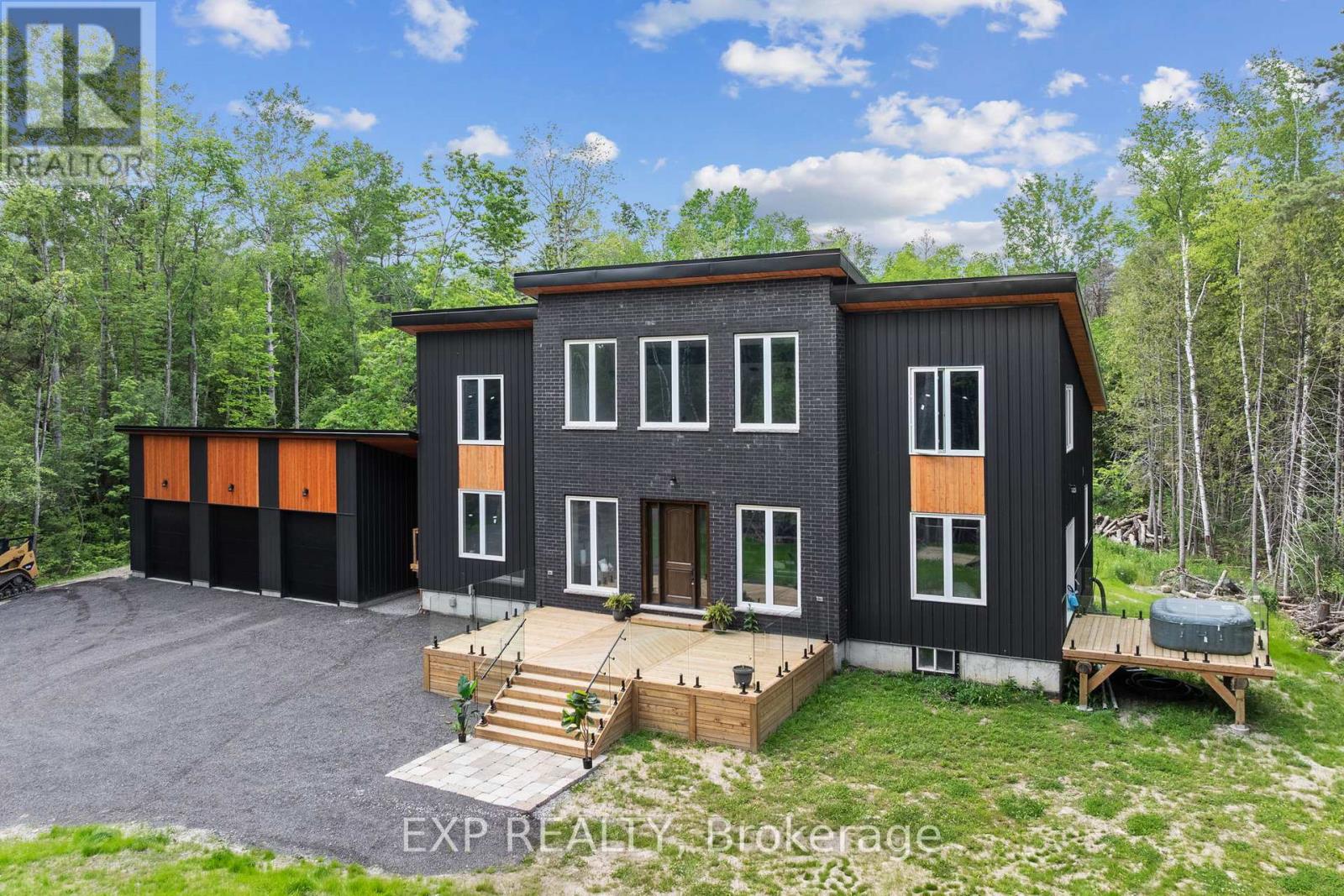34 Magazine Street
Penetanguishene, Ontario
Pre-construction opportunity in upscale Waterfront community of Champlain Shores. West-facing Waterview lot has partial views of the bay and just steps from 2 future community parks. Single floor living with Primary bedroom on main floor suitable for king size and featuring a 5 piece ensuite with double sinks, step up tub and separate shower. Flexible open concept layout with walk out to a covered deck is ideal for entertaining. Lots of quality standard features including 9' ceilings, quartz counters, hardwood on main level, oak staircase with metal spindles, 7" baseboards, pot lights and more. Select your finishes from designer curated packages of quality options and upgrades. This lot has the option to upgrade to a full 8' basement with potential for above ground windows. Two future community parks will offer spectacular views of the Bay; walk the dog, enjoy a coffee or socialize and enjoy year round sunsets. Community docks offer option of keeping your boat where you live; explore the best boating in Ontario through the 30,000 Islands Archipelago. The protected bay is ideal for kayaks and paddleboards; take a sunset paddle over to Discover Harbour and Magazine Island. Take an afternoon or evening boat cruise from the Town Dock and learn more about the rich history of the area. Awenda Park and many Simcoe Forest trails are minutes away. Hop on the bike trail to hook up to the Tiny Rail Trail (part of the Trans Canada Trail). Walk to Town for groceries, a bite to eat and many other amenities. Stroll to Rotary Park with art installations, walking trails, playground and splash pad, summer music nights and festivals. Close to McGuire Park with tennis and pickleball. Big box stores and Georgian Bay Hospital are just 5 minutes by car. Town of MIdland 8 minutes, Barrie 30 minutes, Pearson Airport 90 minutes. This charming town offers a great lifestyle with lots of recreation opportunities, friendly residents and a great community spirit. (id:60365)
7119 11th Line
New Tecumseth, Ontario
Set on a half-acre lot along a quiet rural road with no immediate residential neighbours, this detached single-storey building offers a versatile opportunity for a wide range of uses. Currently operating as a woodworking and kitchen cabinet production facility under the present owner, the property has a history of industrial use, having previously served as a metalworking shop. The building is equipped with 3-phase hydro and features a dedicated spray booth with exhaust system, along with a selection of modern woodworking machinery included in the setup. Located on the 11th Line. The property allows easy access to Tottenham Road to the east and Town Line to the west, providing a convenient connection to major highways. The rural setting ensures privacy and quiet, while still maintaining accessibility for transportation and business operations. (id:60365)
28 Navigator Road
Penetanguishene, Ontario
Pre-construction opportunity in exclusive Waterfront community of Champlain Shores. West-facing Waterfront lot is the last one available with the potential for upgrade to a walk-out basement. With 2516 square feet of sundrenched open space and soaring ceilings, this spectacular layout takes full advantage of the ever changing views of water, skies and sunsets through all seasons with a 180 degree view of the Bay. Gorgeous open concept with gourmet kitchen with island and walk-in pantry, main floor Primary bedroom and views of the Bay from every window. Long list of quality standard features including 9' and lofted ceilings, hardwood on the main floor, oak staircase, quartz counters, pot lights, porcelain tiles 7" baseboards and much more. Customize your finishes from designer curated packages of quality options and upgrades. Walking distance to Town with restaurants, shopping medical centres and Rotary Park with art installations, walking trails, kids playground and splash pad, summer music nights and fun festivals and events. Boat cruises from the Town Dock. Tennis, pickleball and bocce at McGuire Park just steps away. Bike trail adjacent with access to the Trans Canada Trail (Tiny Rail Trail) for miles of hiking and biking. Build your dock at the shore wall and explore the best boating in Ontario for a day trip or a weekend getaway in the 30,000 Islands Archipelago. Protected Bay is ideal for kayaks and paddleboards; head over to Discovery Harbour for a sunset paddle. Awenda Park and Simcoe Forest Trails minutes away. Plenty of big box shopping and Georgian Bay Hospital are within a 5 minute drive. Town of Midland 8 minutes, Barrie 30 minutes, Pearson Airport 90 minutes. This vibrant community offers year round residents lots of clubs, associations and recreation along with the friendly small town life you've been craving. Live, work and play on beautiful Georgian Bay! (id:60365)
427 - 9000 Jane Street
Vaughan, Ontario
Spacious and thoughtfully designed 817 sq. ft. corner unit with a wraparound balcony showcasing unobstructed northwest views perfect for entertaining. Offers 2 generously sized bedrooms, 2 full bathrooms, a walk-in closet, and a full-sized laundry room. Bright, open-concept layout with 9 ft ceilings and abundant natural light. Tastefully upgraded with sleek laminate flooring throughout. Modern kitchen features an island, quartz countertops, and full-sized stainless steel appliances. Enjoy resort-style living at Charisma Condos, with amenities including a state-of-the-art fitness centre and more. Prime Vaughan location steps to Vaughan Mills, HWY 400 & 407, and the VIVA transit hub. Includes one parking space and locker. (id:60365)
24 - 120 Whitmore Road
Vaughan, Ontario
LOCATION, LOCATION, LOCATION... Pine Valley Business Park, Automotive Related Uses Permitted. Auto Detailing, Rust Proofing, Specialty Auto Shops, Or Many Other Uses (Note: No Body Shop, General Auto Repair, Auto/Vehicle Sales). Access To Hwy 7/400/407, Public Transit And Vaughan Subway Station. (id:60365)
7140 Concession 3 Road
Uxbridge, Ontario
Charming, renovated ($230,000+upgrades) meticulously maintained, 4-level sidesplit country retreat in west Uxbridge with long private driveway nestled on a private 0.65-acre lot surrounded by mature trees. This 3+1 bedroom, spacious 4-level Side Split offers 2,620sf of sparkling living space (1,312 sf above grade + 1,406sf. lower level/basement) and enjoys western views of rolling hills, lush forests, and the serene countryside. It is conveniently located in breathtaking west Uxbridge that is just minutes from Mill Run Golf Course, the Town of Uxbridge, and the Town of Newmarket offering easy access to Davis Drive, Regional Road 8, and Hwy 404. Experience the charming curb appeal that is enhanced by professional landscaping, covered front porch and new garage door. Enter into the bright open concept living room/dining room with hardwood floors and crown mouldings. The modern kitchen presents quartz countertops, centre-island, two sinks, Built-in stainless steel appliances, backsplash, pantry and walk-out to a covered back deck. The primary bedroom with hardwood flooring offers a double closet and renovated 4-piece ensuite. The entertaining-size family room showcases large above grade windows, designer brick wall, gas fireplace, pot lights, wainscotting and 2-piece washroom. The finished basement includes recreation room or bedroom, laminate flooring, pot lights, utility room, storage area and a walk-up to the garage. Relax in the private backyard with a covered back deck, gardens, mature trees and stunning sunset natural views of rolling hills. (id:60365)
4 Caseton Crescent
Uxbridge, Ontario
Discover an exceptional opportunity in Uxbridge's desirable Coral Creek! This impressive 4-bedroom, 4-bathroom all-brick detached home is ideally situated on a quiet crescent, offering unmatched proximity to schools, downtown amenities, and Uxbridge's premier park. The rear of the property opens to a beautiful treelined greenspace, directly accessing a fantastic playground and sports complex, complete with pickleball, basketball courts, and baseball diamonds perfect for outdoor enthusiasts. Step onto the inviting covered front porch and enter a home designed for comfortable living. Inside, you'll be captivated by the stunning bright and light-filled spaces throughout the large principle rooms. The expansive eat-in kitchen is a chef's delight, providing ample storage and a breakfast bar, while a convenient mudroom offers seamless garage access. All four bedrooms are generously proportioned. This lovingly maintained residence also boasts significant potential with a basement featuring in-law capabilities, including an additional bedroom and kitchenette, offering flexibility for extended family or rental income. This home offers a lifestyle of convenience, activity, and comfort in an amazing neighbourhood. Some recent upgrades include the refrigerator (2025), washing machine (2024), roof (2021) some windows and custom built front door (2020), Ring doorbell system and programmable thermostat. (id:60365)
168 Swan Park Road
Markham, Ontario
Freehold End-Unit Townhome in Sought-After Greensborough!Located in a family-friendly community, this upgraded home features fresh paint, new engineered hardwood flooring, new stairs, and renovated bathrooms. Professionally landscaped backyard with a spacious deck and elegant interlock patio perfect for entertaining. Finished basement includes an extra bedroom and full bathroom. Top-ranking school zone: Mount Joy PS & Bur Oak SS. Close to parks, groceries, restaurants, Markville Mall, community centre, and Mount Joy GO Station. Dont miss out! (id:60365)
2216 - 10 Westmeath Lane
Markham, Ontario
Perfect Opportunity for First Time Buyers to Enter the Market. A Gorgeous One-Bedroom Condo Apartment with a Designated Under-ground Parking Space and Designated Storage Room. Very Desirable Location in Great Cornell Community of Markham. Close to All Amenities, Stouffville Hospital, Shopping, Restaurants, Parks and Schools. Minutes to GO Station and Bus Terminal. Why rent when you could own your condo for less than the monthly rent. (id:60365)
Bsmt - 70 Pavlova Crescent
Richmond Hill, Ontario
Welcome to this 1-bedroom basement apartment in the desirable Oak Ridges neighbourhood of Richmond Hill! This well-maintained unit features a private entrance, ensuite laundry, 1 full bathroom, and 1 parking spot. Enjoy a functional layout with a cozy open-concept living area. Located in a quiet, family-friendly community, you're minutes from Lake Wilcox Park, Bond Lake, and scenic trails for nature lovers. Daily essentials are a breeze with nearby shops including Oak Ridges Food Market, Shoppers Drug Mart, and multiple plazas. Commuters will appreciate quick access to Highway 404, King Road, and Gormley GO Station, making travel into Toronto and surrounding areas easy. York Region Transit bus routes are also just steps away. Tenant to pay 30% of utility costs. (id:60365)
389 Concession 2 Road
Brock, Ontario
Experience The Perfect Blend Of Rustic Charm And Modern Sophistication In This New Custom-Built 2-Storey Home, Nestled On A Peaceful And Private 10-Acre Property Just Minutes From Uxbridge. Surrounded By Nature, This Unique Home Offers The Ideal Balance Of Luxurious Living And Outdoor Adventure, With Scenic Trails And A Tranquil Stream To Explore. Soaring 26-Ft Ceilings And Floor-To-Ceiling Windows Fill The Open-Concept Kitchen And Great Room With Natural Light, While Rich Wood Accents And Quartz Finishes Add Warmth And Elegance. The Main Floor Features Two Spacious Bedrooms In Separate Wings For Privacy. The Primary Retreat Includes A Spa-Like Ensuite And Private Deck Walk-Out; The Second Bedroom Has Access To The Shared Back Deck. Upstairs Offers Two More Bedrooms, An Exercise Room, And A Flexible Office/Media Space. Enjoy Outdoor Living With Front And Back Decks, A 3-Car Drive Through Garage With 9 Ft Doors & 100 Amp Service, Main Floor Laundry, And Nearly 1600 Sq Ft Of Unfinished Basement Space Ready For Your Vision. A Rare Opportunity To Enjoy Space, Privacy, And Nature. Truly One Of A Kind! (id:60365)
Lph11 - 7895 Jane Street
Vaughan, Ontario
*Parking & Locker Included* This Luxury 1 Bedroom + Den And 2 Full Bathroom Condo Suite Offers 699 Square Feet Of Open Living Space. Located On The 34th Floor, Enjoy Your Views From A Spacious And Private Balcony. This Suite Comes Fully Equipped With Energy Efficient 5-Star Modern Appliances, Integrated Dishwasher, Contemporary Soft Close Cabinetry, In Suite Laundry, And Floor To Ceiling Windows With Coverings Included. (id:60365)













