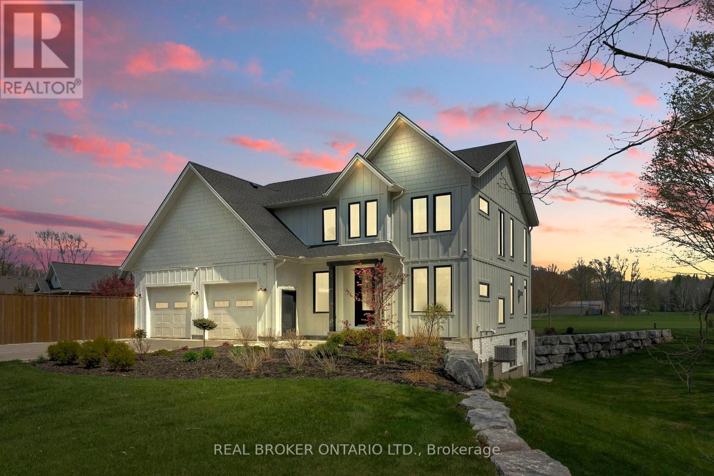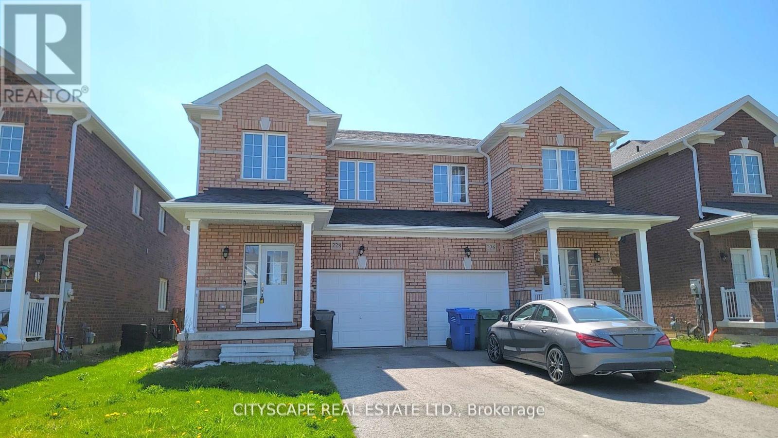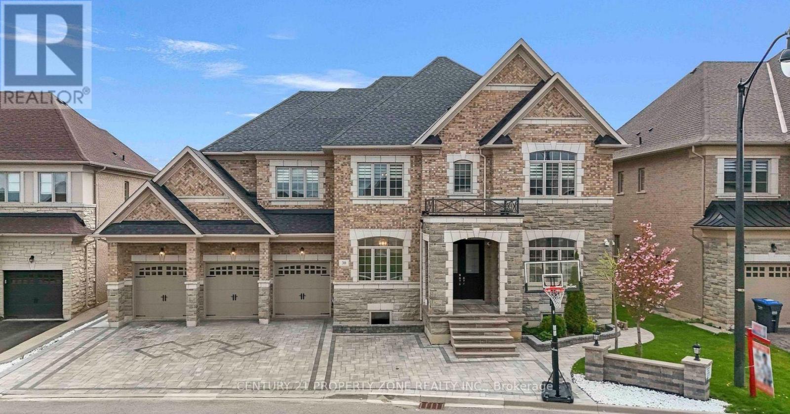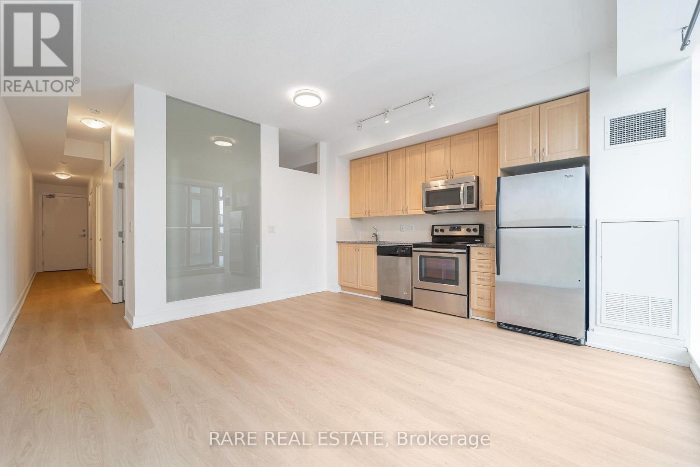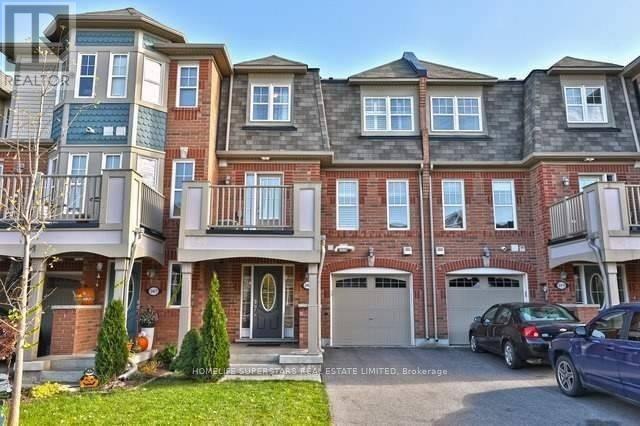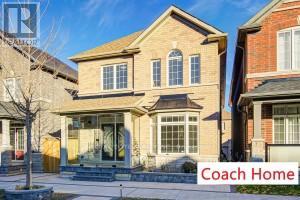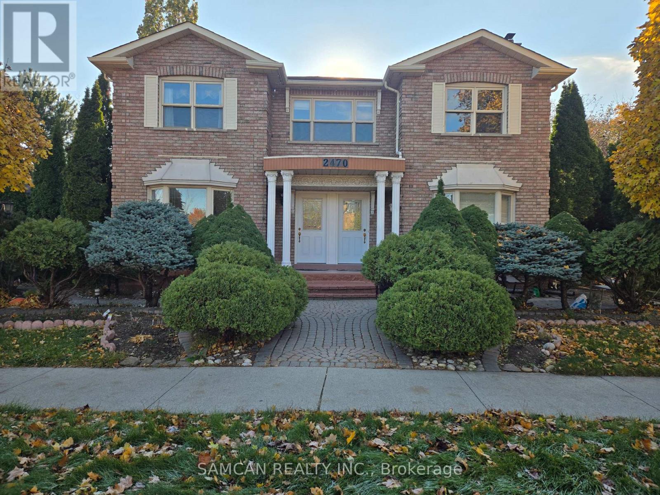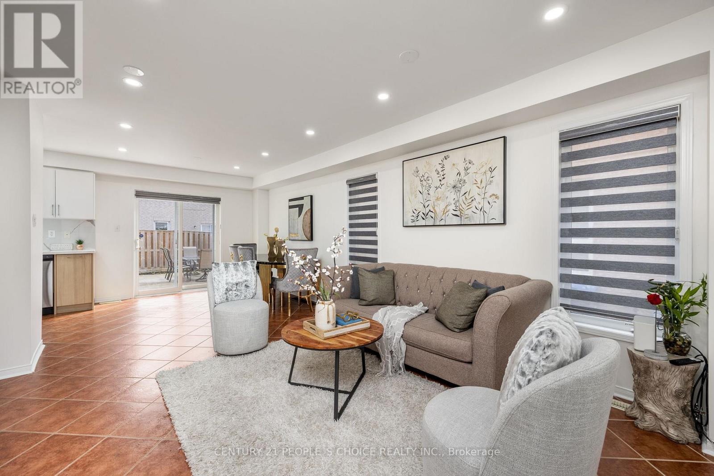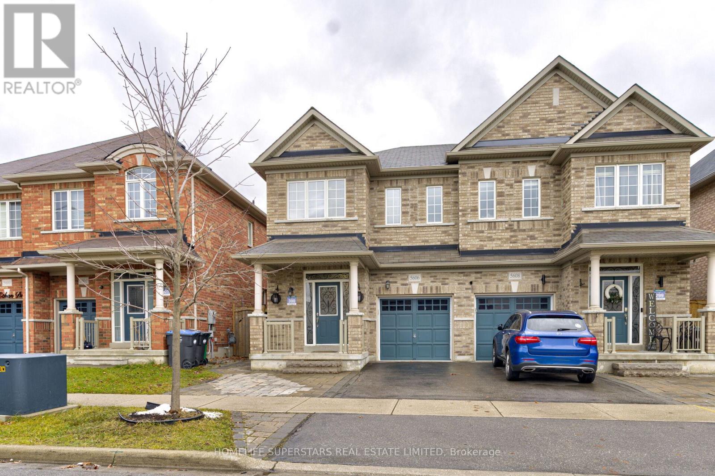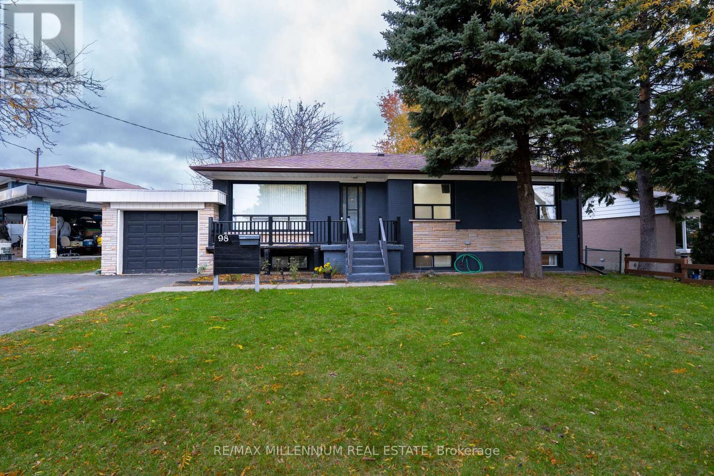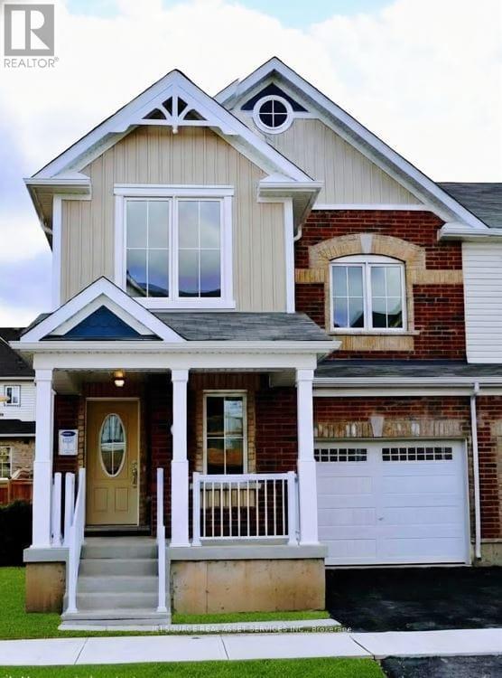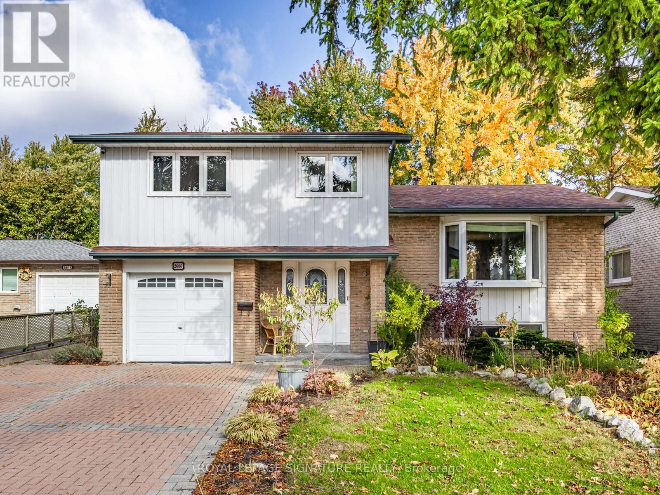12200 Plank Line
Bayham, Ontario
This stunning custom-built home blends modern elegance with practical living, offering high-end finishes and generous space inside and out. From the moment you enter the bright, welcoming foyer, you're greeted by an oversized walk-in closet that doubles as a mudroomperfect for keeping everything organized. Just off the entryway, a spacious home office offers an ideal work-from-home setup, complete with ample lighting and wiring for a multi-camera security system. The main floor boasts an airy open-concept layout with vaulted ceilings and striking cathedral windows that flood the living room with natural light. A propane fireplace adds warmth and charm, creating a perfect space for both relaxing and entertaining. At the heart of the home is a chef-inspired kitchen featuring a massive quartz island that serves as a prep area and social hub. High-end appliances include a five-burner gas cooktop, double wall ovens, a stainless steel refrigerator, and a matching dishwasher. Thoughtful details like a pot filler, soft-close cabinetry, custom lighting, and a separate canning/prep room enhance both style and function. The adjoining dining area overlooks the private backyard and tranquil ravine, offering a beautiful setting for everyday meals and special gatherings. Upstairs, you'll find three spacious bedrooms, a full bathroom, and a convenient laundry room. The luxurious primary suite features a walk-out balcony with peaceful views of a nearby horse paddock and hot tub, perfect for quiet mornings or evenings. The spa-like ensuite includes a deep soaker tub, double rainfall shower, and large walk-in closet for a true retreat experience. The fully finished basement offers even more living space, with a large family room, fourth bedroom, and full bathroom ideal for guests or extended family. Additional highlights include heated garage floors, premium finishes throughout, and a serene, natural setting that offers privacy and beauty. (id:60365)
228 Ridley Crescent
Southgate, Ontario
Welcome to 228 Ridley Crescent in the vibrant, family-friendly community of Dundalk! This spacious 3-bedroom, 3-bathroom freehold semi-detached offers a bright and functional layout with incredible potential for buyers looking to add their own style and finishing touches.The main floor features a welcoming foyer with ceramic tiles and a double-door closet, opening into a wide hallway with laminate flooring and a versatile nook area perfect for a study, play zone, or reading corner. The kitchen is thoughtfully laid out with ceramic flooring and direct access to the backyard, making indoor-outdoor living simple and convenient. The adjoining living room offers a comfortable space to relax or entertain.Upstairs, the primary bedroom boasts a generous walk-in closet and a private 4-piece ensuite. Two additional bedrooms provide comfort and functionality, each with closet space and access to a shared 4-piece bathroom.The full basement includes laundry facilities and awaits your vision whether as a recreation room, gym, or additional living space. With carpets already removed, this home is a blank canvas ready for new owners to design and finish to their taste.Located in a welcoming neighbourhood close to parks, schools, and local amenities, this property offers great value and the perfect opportunity to customize and make it your own! (id:60365)
30 Sister Oreilly Road
Brampton, Ontario
Welcome to this 5000+ sq ft, 5 + 1 bed, 5-bath luxury detached home in a prestigious Brampton neighborhood, loaded with over $300K in premium upgrades and $150K in interlocking and landscaping. This masterpiece features 10 ft ceilings on the main floor and 9 ft ceilings on the second level and basement, along with a custom gourmet kitchen boasting a 12-ft island and walk-in pantry. The home is adorned with hardwood flooring throughout, an elegant oak staircase, pot lights, crown molding, wall paneling, and a custom fireplace feature wall. All bedrooms offer ensuite access, and the separate basement entrance leads to a beautifully finished in-law or income suite. With a 4-car garage, expansive driveway, and a generous backyard, this showstopper is ideally located minutes from Caledon, Bolton, andVaughan-offering luxury, space, and exceptional value. (id:60365)
607 - 1638 Bloor Street W
Toronto, Ontario
Welcome to THE building to live in, located at 1638 Bloor St W. An exceptional one-bedroom + den unit spanning over 600 sqft just steps from High Park an iconic Toronto greenspace. This recently painted suite offers a functional layout, perfect for entertaining or a cozy night in. The den provides an ideal amount of separation for a home office that can even be sectioned off as a second guest bedroom. The unit features sleek finishes, floor-to-ceiling windows, and a double door Juliet balcony to let in plenty of fresh air. The neighborhood offers plenty of trendy cafes, restaurants, and boutique grocery stores all within walking distance. Top-notch amenities, including a fitness center, party room, rooftop terrace with BBQs, and more. Plus, you're right by Keele subway station for seamless commuting. With limited boutique residence options don't miss this rare opportunity to call this sought-after neighborhood home! (id:60365)
369 Cavanagh Lane
Milton, Ontario
Absolutely Stunning,2 Bedroom And 2 Bath Executive Freehold Attached Garage Leads Into The Home With Two Tandem Parking Spots In The Driveway. Three Car Parking With This Home As It Has No Sidewalk On Its Side Of The Street. Enter On The Main Level Where There Is A Laundry Room With A Large Storage Area. All Oak Staircase To Second And Third Floor, Hardwood Floors in Living/Dining Rm and All Bedrooms, This Home Is Carpet Free. Photos From Old Listings (id:60365)
51 Albert Lewis Street
Markham, Ontario
Welcome to This Stunning Home In The Heart Of The Highly Desirable Cornell Rouge Community. Featuring 4 Bedrooms + 2 Bedrooms COACH HOUSE W/ Incredible Potential To Create Your Own Space Or Build A Second Unit To Rent Out For Extra Income And Help With The Mortgage. Grand Double-Door Entrance, 9 Foot Ceiling On Main Floor. Enjoy A Modern Open-Concept Kitchen With A Huge Center Island & Breakfast Area, High End Finishes And Professional Interior Design Throughout. Entire House With Many Windows Provide Tons Of Natural Light Throughout The Day. Elegant Family Room W Fireplace For Family Gatherings. Second Floor Master Room With Luxurious 4 Pieces Ensuite. Double Garage With Direct Access To The Spacious Mudroom. Two Separate Entrances(Loft And Basement). W/o To Fully Interlocked Backyard. Main Floor Laundry Room. Close To Community Centre, Walmart, Schools, Hwy 7 & Hwy 407, Parks, Markham Stouffville Hospital & Markville Mall. Must Be Seen! (id:60365)
2 - 2470 Wynten Way
Oakville, Ontario
Great clean home in a family friendly neighbourhood with walking distance to park, trails, Top schools and Transit, GO train. Separate entrance. Main floor kitchen with eat-in area. Kitchen table with 4 chairs. Second floor includes 4 bedrooms (one can be used as a living room), 2 full bathrooms, laundry and 1 parking. No pets, no smoking. AAA Tenant with credit score, Employment letter, paystubs, Application, References, Agreement and Tenant Insurance. $3500/month. First and Last Month Rent. Available: Dec 1st (id:60365)
25 Trumpet Valley Boulevard
Brampton, Ontario
Freshly Renovated Semi-Detached in a Quiet, Family-Friendly Neighbourhood! This beautifully updated 3-bedroom, 3-bathroom home features a remodelled kitchen and an airy dining space with a walk-out to a backyard-perfect for entertaining or relaxing evenings. The open-concept layout offers neutral décor, hardwood flooring on both levels, a welcoming foyer with ceramic tile, and convenient garage access. The primary bedroom boasts a walk-in closet and a 4-piece ensuite, while the finished basement provides extra living or entertainment space. Freshly painted throughout, this home is truly move-in ready. Ideally located within walking distance to schools, parks, rec centre, bus routes, plaza, and the new GO Station, with easy access to shopping and highways, it combines modern comfort with unbeatable convenience for families. (id:60365)
5606 Ethan Drive
Mississauga, Ontario
Welcome to Churchill Meadows! This semi-detached home, adorned with stone and brick accents 3 Bedrooms 4 Bathrooms, 9ft ceilings and quality laminate flooring on Main Floor,2nd floor and Basement. This great home showcases a stunning Modern kitchen , granite counters and stainless steel appliances. Very spacious primary suite complete with a walk-in closet and a large 4-piece ensuite with a soaker tub and a shower. The additional 2 bedrooms offer plenty of space for kids or a home office. Ideally Located Within Walking Distance To Sobeys, Tim Hortons, Shoppers, Banks, Parks, Churchill Meadows Community Centre/Sports Complex. Close To Highway 403/ 401/ 407 & Meadowvale GO Station !! Complete basement apartment with Kitchen & Bath. (id:60365)
98 Stavely Crescent
Toronto, Ontario
Welcome to your next dream home in Etobicoke. This charming 3+2 bedroom bungalow sits on a generous 78.16 x 121.2 ft lot, offering endless potential for buyers seeking comfort, space, and investment opportunities. The main floor features three well-sized bedrooms, a bright living area, and a separate dining space ideal for everyday living and entertaining.The home is move-in ready but provides the perfect opportunity for renovations and upgrades to reflect your personal style. With its solid structure and practical layout, this property is ideal for those looking to create long-term value.The independent side entrance leads to a fully finished basement with great potential for an in-law suite or rental unit, offering approximately $3,200 per month in potential income. This versatile feature makes the property an excellent option for investors or families seeking additional space.The backyard is a standout feature. With its expansive size and blank-slate layout, it's perfect for adding a pool, creating a beautiful garden, or designing your dream outdoor retreat.Located in the heart of Etobicoke, this property offers easy access to major highways 401, 427, and 400, as well as Pearson Airport, top-rated hospitals, parks, schools, and a variety of dining options. This prime location makes commuting and daily living convenient and enjoyable. This home presents a rare opportunity to customize, invest, and grow in one of Etobicoke's most desirable areas. (id:60365)
570 Laking Terrace
Milton, Ontario
Outstanding end-unit townhouse featuring 3 bedrooms, 3 bathrooms, and 1,800 sqft of bright, open-concept living space, located in a prime family-friendly neighborhood close to GO Station, Hwy 401,schools, grocery stores, parks, library, and community center. This smoke-free, pet-free home offers modern amenities, a spacious kitchen, and ample natural light, making it ideal for raising a family. Don't miss this fantastic opportunity to live in a vibrant community! *For Additional Property Details Click The Brochure Icon Below* (id:60365)
2606 Kinnerton Crescent
Mississauga, Ontario
Welcome to 2606 Kinnerton Crescent in Sheridan Homelands! Nestled in a quiet, well-established neighbourhood, this classic Shipp-built 3-bedroom side-split combines timeless charm with modern updates, including updated kitchen and washrooms, and smart home systems. Open-concept main floor offers great space for cooking, entertaining, and family living. The ground-level family room opens to a beautiful backyard with in-ground pool for your own private retreat. Inside access to the garage, currently used as a home office and workshop. The property is ideally located in popular West Mississauga with easy and quick access to major highways and public transit, (QEW, Hwy 403, Hwy 407, Mississauga Transitway and Clarkson GO station); short distance to public schools, colleges (UTM - University of Toronto Mississauga), and big box retailers (Costco, Home Depot, Canadian Tire, Bestbuy); and great restaurants. Potential to convert to a duplex with a private entrance. (id:60365)

