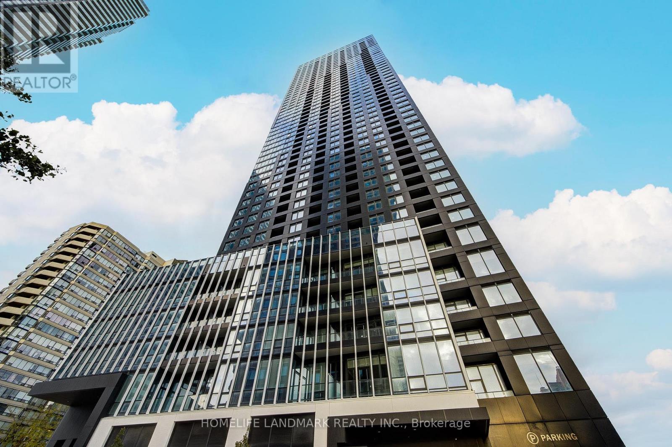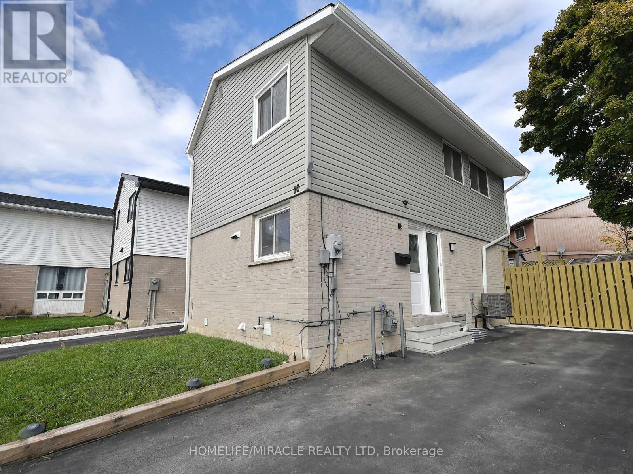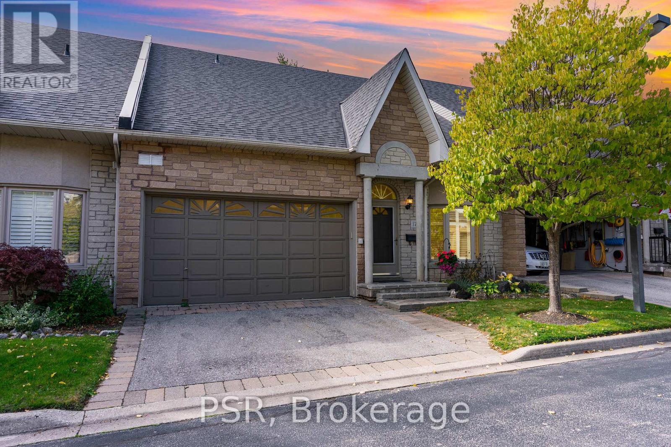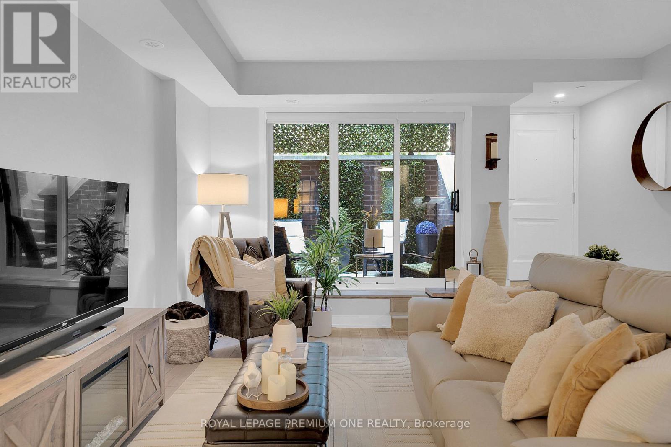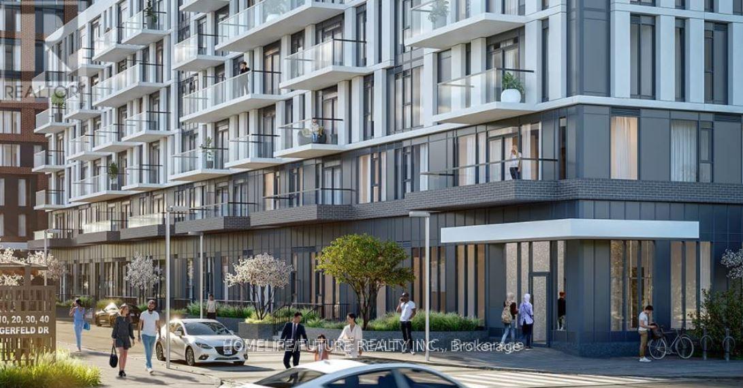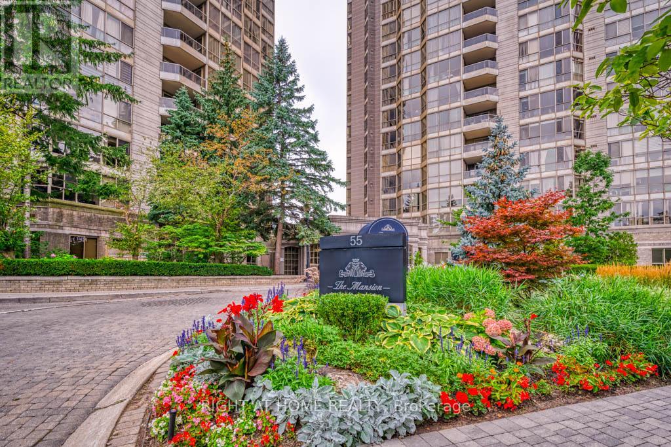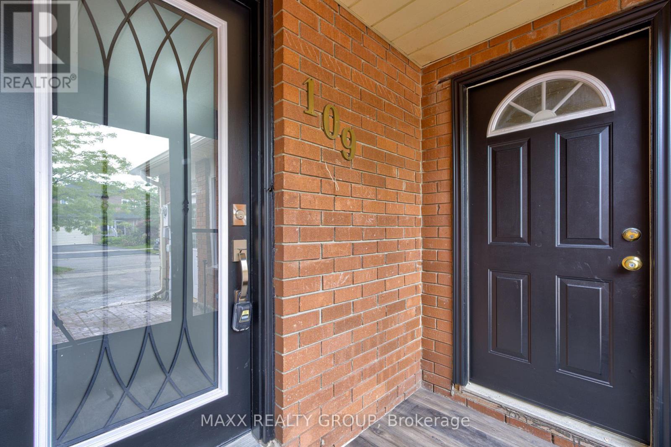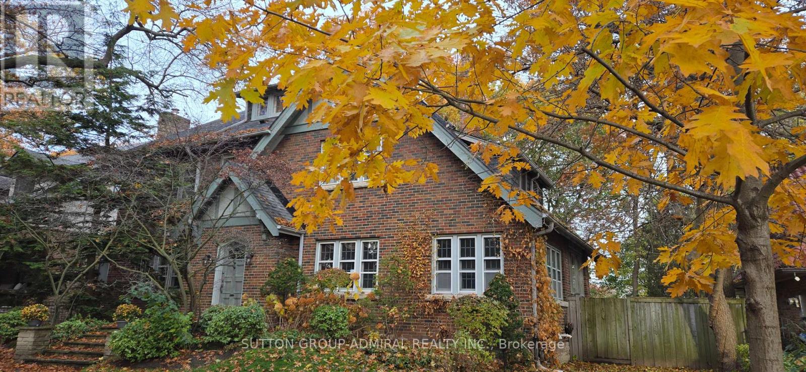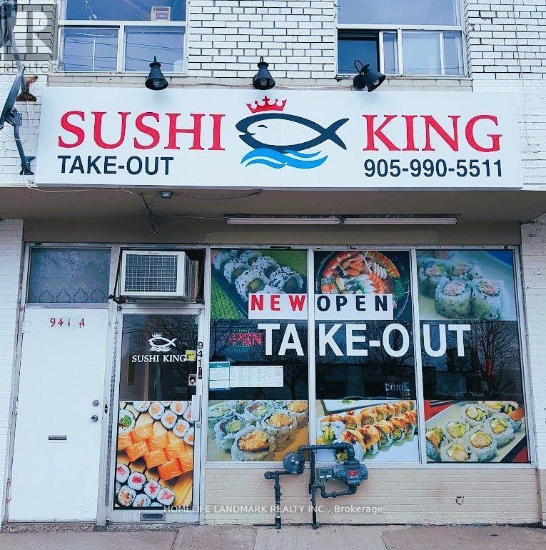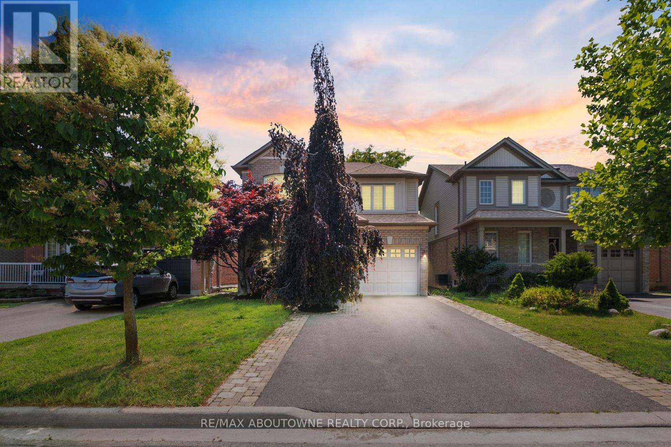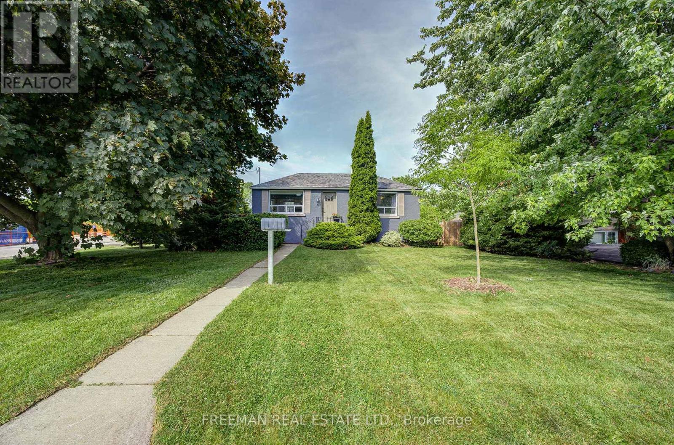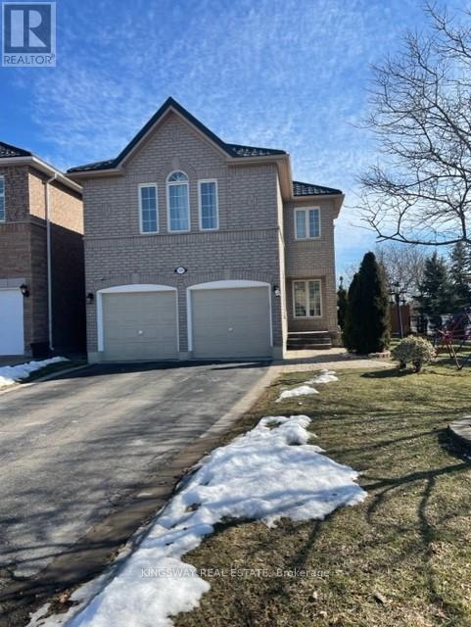1208 - 395 Square One Drive
Mississauga, Ontario
The Newest Landmark Condominium In Square One District, Mississauga's Visionary 130-Acre Master-Planned Community. This Stunning 2-Bedroom, 2-Bathroom Suite Offers Approximately 820 Sq.Ft. Of Thoughtfully Designed Space With A Balcony, 9-Foot Ceilings, Open-Concept Layout, And Modern Finishes Throughout. The Sleek Kitchen And Bathrooms Feature Premium Stone Countertops, While The Spa-Inspired Ensuite Boasts A Luxurious Rain Shower Head. Residents Enjoy World-Class Amenities Including A 24-Hour Concierge, Fitness Centre With Basketball Court And Rock Climbing Wall, Party And Dining Rooms With Catering Kitchen, Co-Working Spaces, Media And Meeting Rooms, And An Outdoor Terrace, Prime Location Steps To Square One, Fine Dining, Entertainment, Hurontario LRT, And GO Transit. No Pets And Non-Smoking Tenants Only (id:60365)
10 Grasspoint Square
Brampton, Ontario
10 Grasspoint Sq, Brampton - Fully Renovated This beautifully upgraded 3+1 bedroom, 3-bathroom detached home sits on a quiet court in a family-friendly neighbourhood, just minutes from Chinguacousy Park and Bramalea City Centre. Fully renovated from top to bottom, it features a modern kitchen with a breakfast area, custom cabinetry, and stainless steel appliances.Enjoy pot lights and new light fixtures throughout, elegant wood stairs, fresh neutral paint, new flooring on the main floor, and new baseboards on both levels. The finished basement with a separate new entrance offers great rental potential or extra living space, featuring larger windows and stylish blinds. Exterior upgrades include a new concrete backyard with a garden shed, new long driveway 3 Car Parking's, Roof (3 years old), New Siding (July 2025), and a Fully Painted fenced yard with a covered basement entrance. Additional highlights include a new powder room on the main floor, updated washrooms, and furnace & A/C (2018).Conveniently located near parks, schools, shopping, and transit, this move-in-ready home offers an excellent opportunity for first-time buyers. (id:60365)
17 - 1010 Cristina Court
Mississauga, Ontario
Welcome to Unit 17 at 1010 Cristina Court - a hidden gem in the heart of Clarkson Village! This rarely offered bungaloft townhome combines effortless main-floor living with open-concept design and ENDLESS potential. From the moment you enter, you're greeted by soaring 22-foot cathedral ceilings that flood the space with natural light and create a true sense of airiness and volume. The main level features a spacious primary suite with large windows overlooking greenspace, a sunny second bedroom and a massive living and dining area that flows seamlessly throughout. The home's layout offers the RARE opportunity to add a custom loft or mezzanine, ideal for a home studio, library, or guest retreat. Downstairs, a walk-out lower level offers a third bedroom, full bathroom, and in-law suite potential, ample space for guests, extended family! With abundant storage, an attached garage with custom workshop loft, and low-maintenance living, this home checks every box for comfort and flexibility. Set within a quiet, well-kept enclave, Cristina Court is one of Clarkson's best-kept secrets-just steps from Lakeshore Road West's boutique shops, cafes, restaurants, and everyday amenities. You're a short walk or 5-minute drive to Clarkson GO Station, with downtown Toronto reachable in under 30 minutes. Enjoy easy access to Rattray Marsh, Jack Darling Park, the Waterfront Trail, and Lakeside Park, plus nearby QEW/403/407 connections for effortless commuting. Highlights: Bungaloft layout with main-floor primary suite; 22-ft cathedral ceilings w/potential to add a loft; Walk-out lower level with in-law suite potential; Three bedrooms, two full baths, and attached garage parking; Private walkout terrace surrounded by mature trees; Prime Clarkson location near GO, shops, and lakefront. Discover the rare blend of space, serenity & convenience. Come see this beautiful home! (id:60365)
13 - 66 Long Branch Avenue
Toronto, Ontario
Nestled In The Heart Of South Etobicoke, Suite 13 At 66 Long Branch Avenue Invites You To Experience A Truly Bespoke Approach To Boutique, Modern Townhome Living - Prepare To Indulge In A Premium Lakeside Lifestyle, Within This Beautifully Curated 2 Bedroom Masterpiece! A First Glance Invites You To Enjoy An Exceptional Open Layout, Home To Over 1100 Square Feet Of Stunning Interior Finishes. Feeling Inspired Is Easy Inside The Absolutely Gorgeous, Gourmet Scavolini Kitchen - Complete With Elegant Finishes, Abundant Storage, Hidden Appliances, Massive Center Island & Spacious Breakfast Area. Comfortably Accommodate Guests, Create Lasting Memories Hosting, Or Relaxing & Recharge Inside The Oversized Living Room, Fully Equipped With Upgraded Lighting, Soaring Ceilings, & Incredible Walk-Out To A Private & Peaceful Terrace Retreat! Lastly, 2 Spacious Bedrooms Await - Ready With Large Closets & 2 Full Bathrooms, Transforming Your Dream Residence Into The Perfect, Move-In Ready Reality.. Whether You're A First Time Buyer, Or Looking To Downsize Into An Area That's Connected To It All, You Won't Want To Miss This One! (id:60365)
502 - 10 Lagerfeld Drive
Brampton, Ontario
Welcome To 10 Lagerfeld Drive, Brampton! This Bright And Spacious 1-Bedroom Plus Den Condo (703 Sq. Ft. Including Walkout Balcony) Offers Modern Living In A Prime Location. The Unit Includes One Underground Parking Space And A Locker For Extra Storage. Conveniently Situated Near Mount Pleasant Go Station, It's Perfect For Commuters. Ideal For A Small Family, Working Couple, Or Single Professional. Tenant Is Responsible For All Utilities (Hydro And Water Separately Metered). (id:60365)
313 - 55 Kingsbridge Garden Circle
Mississauga, Ontario
Bright and Spacious one bedroom and one washroom condo in a prestigious building "The Mansion". The building is located at a major intersection of Eglinton and Hurontario. Centrally located with easy access to Public Transit, major highways, shopping plazas, 24 hours Rabba, Banks, Medical clinics and much more. Elementary Catholic and Public schools are a short walk from the building. Steps to the upcoming LRT. All utilities (heat, air condition, water, electricity, cable TV and Internet) are all included in the rent. Amenities include Gym, Sauna, Indoor Pool, Tennis, Pickleball, ping pong room, guest suites, party room. (id:60365)
109 Woodsend Run
Brampton, Ontario
This spacious 3-bedroom link home has been completely renovated in 2025 with modern finishes throughout. The brand-new kitchen features quartz countertops, a stylish backsplash, and never-used stainless steel appliances. All four bathrooms have been fully redone with state-of-the-art fixtures, while new flooring enhances the homes fresh, contemporary feel. The main floor offers a bright, open layout and extends to an oversized deck perfect for BBQs and outdoor entertaining with stairs leading to the backyard. The finished walk-out basement has a second city approved separate entrance and provides a large recreation room, an additional bedroom ideal for guests or in-laws, a workshop/storage area. Built to code with proper permits, the basement ensures peace of mind. Located close to Sheridan College, the Sportsplex, schools, shopping, and public transit, this home combines modern comfort with unmatched convenience. Move-in ready and designed for todays lifestyle! (id:60365)
72 Baby Point Road
Toronto, Ontario
A rare RAVINE lot 75' by 380' with SWIMMIMG pool nestled in the highly coveted BABY POINT enclave. Very private setting with stunning views over ravine.*** Meticulously maintained and renovated over the years to preserve original character and charm. Over 4,000 square feet across four levels. Formal Dining room , Formal Living room with Wood Fireplace, 5 Bedrooms, 4 full Washrooms, modern Family room Addition with 10-foot Ceilings and Wrap-around floor-to-celling windows overlooking ravine, Office on a main floor, Sun room with access to swimming pool. Finished basement offers Library, additional storage, 3pc washroom, Laundry room and cedar Sauna. Detached Double-Car GARGE and additional parking for three more cars. *** Easy stroll to Bloor West Village, Humber River, Old Mill Subway and TTC.*** RARE opportunity to be part of this Prestigious Neighbourhood and member of Baby Point Club. *** (id:60365)
941 Lakeshore Road E
Mississauga, Ontario
Extremely Well Established Thriving Japanese Sushi Restaurant Located In The Heart Of Mississauga. Low Rent, Current Rent Only $2,750 (Tmi Included). Future Highly Dense Populated Area(Lakeview Condo), Surrounded By Houses & Condo Buildings & Lots Of Foot Traffic(Lakefront Promenade Park Entrance). Very Easy Operation, Part of Equipment's & Chattels Are Included. 2 WASHROOM IN BASEMENT. (id:60365)
1131 Zimmerman Crescent
Milton, Ontario
This beautifully maintained Original Owner home in Milton's sought-after Beaty neighbourhood offers exceptional quality, warmth, and care throughout. Southwest-facing and filled with natural light, this 3-bedroom, 4-bathroom home features a welcoming layout beginning with a separate Dining Room enhanced by a Tin Feature Ceiling. Both the Living Room and Dining Room offer rich One-of-a-kind Antique Hardwood Flooring, while the Living Room offers a stylish matching Tin Feature Wall. The Custom Thomasville Designer Kitchen showcases Quartz Countertops, a 36 Franke Fireclay Apron Double Sink, a Built-In Oven and Gas Cooktop, Custom Stained Glass Cabinets, a Paneled Dishwasher, Under-mount and in-cabinet Lighting, and Custom Cabinet Hardware. The Upper Level features three generously sized Bedrooms, each with Custom Closet Organizers, and a beautifully appointed Primary Ensuite. The Finished Basement includes a large Rec Room with Engineered Hardwood Flooring, Upgraded Windows, Pot Lights, a Wood Beam Ceiling Accent, and a Stone Fireplace Feature, plus a separate Laundry Room and plentiful Storage. Step outside to a Large, Rare 65 foot Deep Private Backyard with Mature Trees, a spacious Deck, a Stone Patio area, and a Cedar Pergola perfect for outdoor enjoyment. Additional highlights include Parking for 3 cars in the extended driveway plus 1 in the garage, New Central AC (2025), California Wooden Shutters throughout main floor, crown molding and high-end baseboard & trim, thoughtfully designed Closet Organizers throughout All of the home. This is a truly special property that has been lovingly cared for and upgraded with immense detail for long-term enjoyment in mind. (id:60365)
6 Lloyd George Avenue
Toronto, Ontario
OPEN HOUSE this Sunday, Nov 16th, 2-4! The most for the least. Huge corner lot with no sidewalks. Come and see it for yourself. Surprisingly spacious and sunny southeast-facing corner lot with a detached garage and double driveway, located just steps above Long Branch GO Station. An excellent starter home and the perfect way to step out of the condo jungle into home ownership, with open sky views and true privacy. Commute with ease: leave the hustle in the core at the end of your day and be on your doorstep in just 20 minutes via the GO from Union Station. This raised 2+1 bedroom bungalow has been updated with two brand-new bathrooms (2025), a backwater valve (2025), and a new front door (2025). The large basement bedroom could serve as an in-law or nanny suite. Want more space? Stay a while and add a second floor to transform this into a spacious family home. Above-grade basement windows bring in plenty of natural light. Enjoy mature gardens featuring Norway Maple and Japanese Maple trees in the front, plus a sunny backyard filled with established plantings including rhubarb, strawberries, Black-Eyed Susan's, lemon balm, and more a gardeners delight. Conveniently walk to LCBO, No Frills, Shoppers Drug Mart, Marie Curtis Park, the beach, or the dog park in just 14-20 minutes. (id:60365)
3194 World Series Court
Mississauga, Ontario
LEGAL BASEMENT APARTMENT in a High Demand Neighbourhood, One bedroom Plus Den, Living/Dining Combined, Separate Entrance from Side, Corner unit Detached house, Child safe Court, Walking distance to Lisgar GO Station, Walmart, Shopping Plazas, School, Bus Stop right In front of the house, Open Concept, Separate En-suite Laundry, Very Safe Court, Close to Hwy 401 & 407. 3 Cars Parking, Occupancy October 1st..!! (id:60365)

