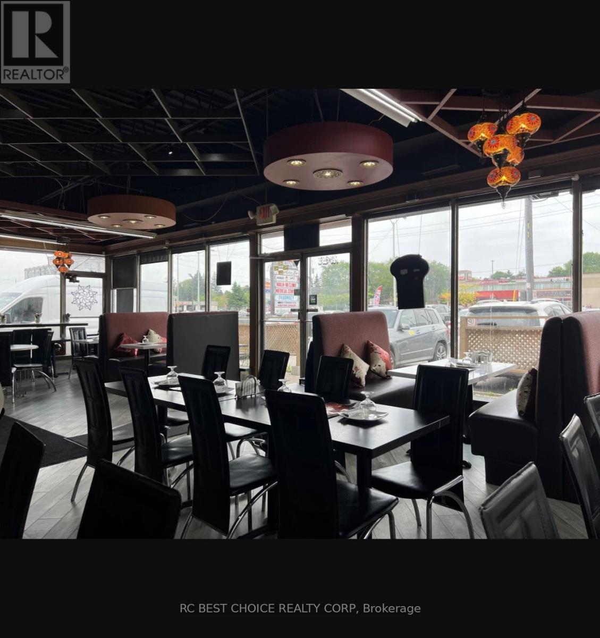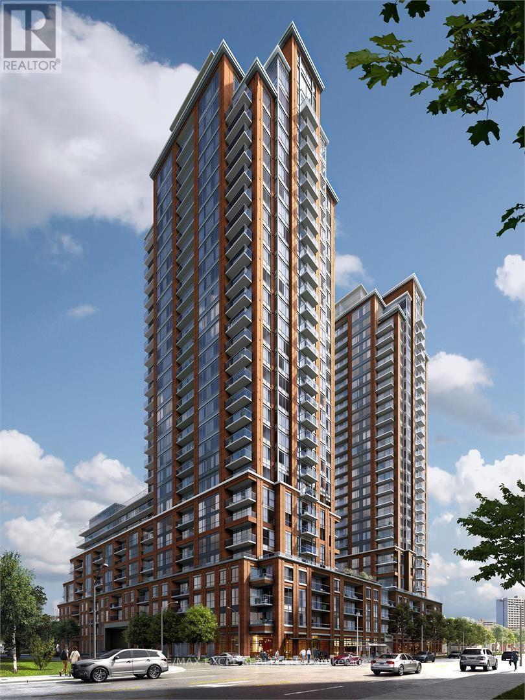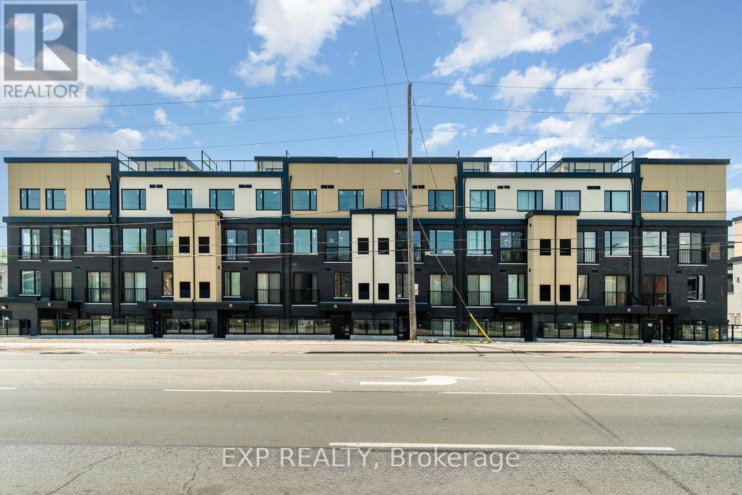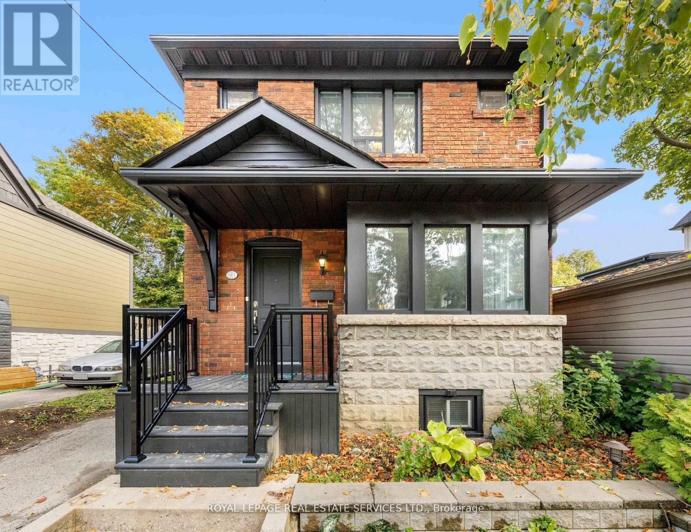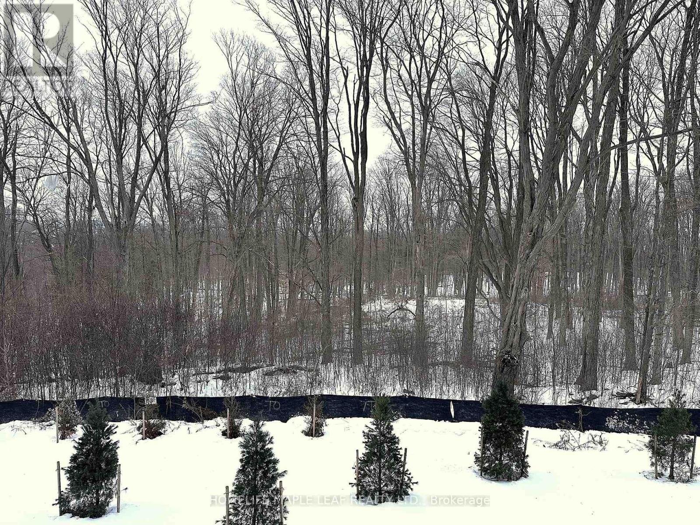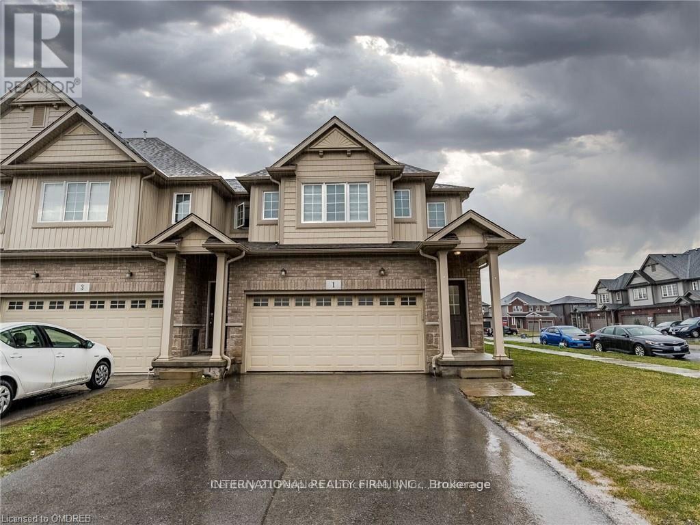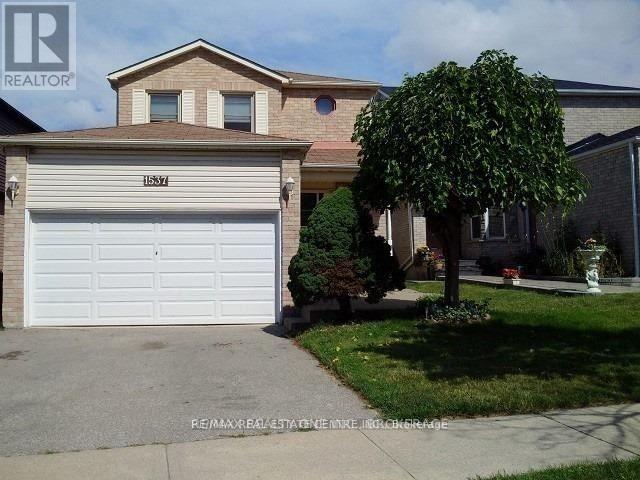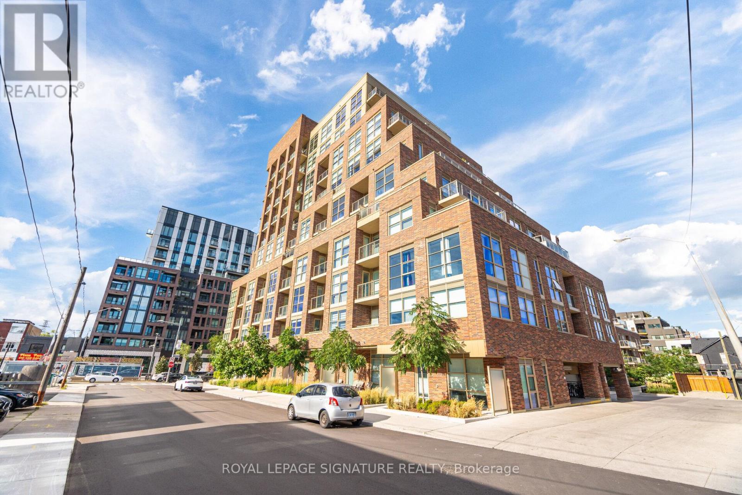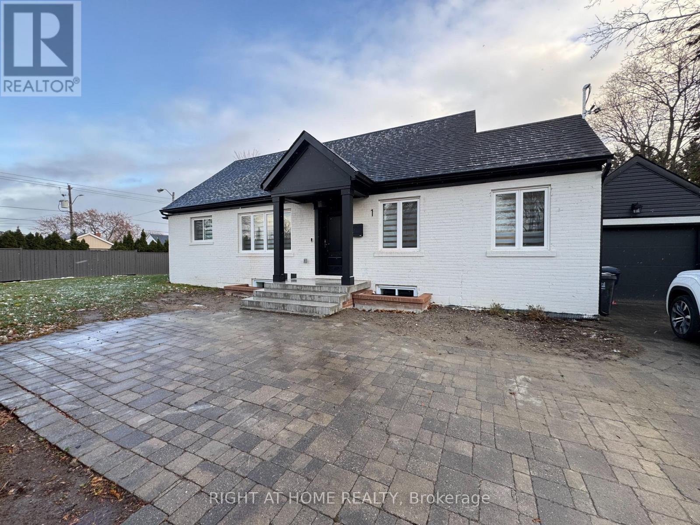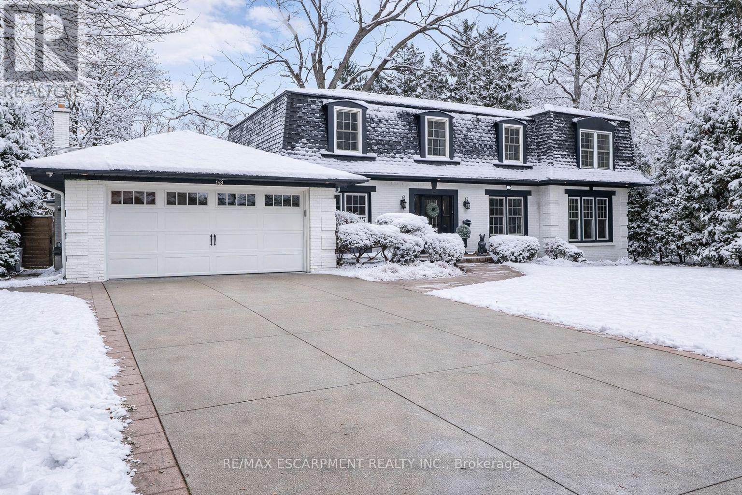898 Eastern Avenue
Toronto, Ontario
Discover an excellent opportunity to enter the coveted Leslieville market with this well-located semi-detached home in one of Toronto's most vibrant east-end neighbourhoods. Offering solid fundamentals and plenty of potential, this is an ideal starter home for buyers looking to add their own style and personalization over time. Inside, the main floor features an open living and dining layout with durable vinyl plank flooring and a functional kitchen with ample counter space and a walk-out to a private rear patio. Upstairs, two comfortable bedrooms are complemented by a full bathroom with a skylight and six-foot soaker tub, along with the convenience of upper-level laundry. A fenced backyard with a patio and storage shed provides useful outdoor space in the city.Step outside and enjoy the unbeatable lifestyle this area is known for - surrounded by local breweries, cafés, fitness hubs, doggy daycares, parks, and Queen Street East amenities. Transit and downtown access are effortless, making day-to-day living both convenient and connected. A rare chance to get into a sought-after community and make a space truly your own. (id:60365)
3452 Kingston Road
Toronto, Ontario
Situated in the vibrant Scarborough Village area, 3452 Kingston Road presents an exceptional opportunity to own a restaurant in a bustling plaza with outstanding exposure. Spanning approximately 1,700 sq. ft., the space features a bright dining area with seating for 30, plus a seasonal patio. It is fully wheelchair accessible and includes two washrooms and ample parking - 10 spaces in front and additional spots at the back.The kitchen is well equipped with a 21-foot commercial hood and makeup air system (installed in 2019), two tandoor ovens, and generous storage space, providing an efficient and practical setup. Ideal for an owner-operator seeking a profitable turnkey business, this restaurant offers a gross rent of only $5,000 per month (inclusive of TMI) and a secure 5 + 5-year lease term. With no restrictions on use, it's suitable for various cuisines, restaurant concepts, or franchise conversions. (id:60365)
521 - 3270 Sheppard Avenue E
Toronto, Ontario
Welcome To This Brand New Bright & Spacious 2 Bedroom 2 Washroom Built By (Pinnacle Toronto East Condos) 755 sq.ft With A 120 sq.ft Terrace. This Unit Features A Modern Kitchen And A Great Functional Layout. Primary Bedroom Features A 3 Pc Ensuite And A Walk-In Closet. Be The First To Call This Home Close To Many Shops, Restaurants, Parks, Public Transit 404/401 Highway. EXTRAS: Existing: Fridge, Stove, Dishwasher, Washer & Dryer, All Electrical Light Fixtures. (id:60365)
A207 - 1650 Victoria Park Avenue
Toronto, Ontario
Welcome to The Vic Towns - a sleek, modern community in vibrant Victoria Village at Victoria Park & Eglinton. This bright 2-bedroom plus large den, 2-bath townhome offers over 1,000 sq.ft. of stylish living space. Brand new and thoughtfully designed, it features 9-ft ceilings, a spacious primary bedroom with walk-in closet, 4-pc ensuite, and private balcony. The open-concept main level showcases a contemporary kitchen with stone countertops and Whirlpool stainless steel appliances. Ideally located within walking distance to the future Eglinton Crosstown LRT, parks, shopping, and dining. Move in and enjoy a fresh, urban lifestyle in this beautiful new home. (id:60365)
1565 Mount Pleasant Road
Toronto, Ontario
Tastefully Renovated With Income Potential In Prime Bedford Park / Lawrence Park. Beautifully Updated And Full Of Charm, This Detached 3+1Bedroom, 3-Bath Brick Home Offers The Perfect Blend Of Style, Space, And Location. Set On A Private Driveway, Width of 97 Inches, With Parking For 3 Vehicles, Plus A Detached Garage Ideal For Extra Storage Or Future Garden Suite Potential, Ample Street Parking on Mount Pleasant, This Is A Rare Opportunity. On A 28.5 Wide Lot (Wider Than Most 25' Properties), The Home Feels Noticeably More Spacious Inside, From The Open-Concept Living Areas To The Airy Bedrooms And Wider Hallways. The Bright Interior Features A Stylish Eat-In Chefs Kitchen With Quartz Counters, Double Ovens, Breakfast Bar, And Ample Cabinetry. Hardwood Floors, Pot Lights, Skylight, And A Main Floor Powder Room Add Warmth And Function. A Sunroom Walkout Leads To A Private Backyard Deck Perfect For Relaxing Or Entertaining. A Separate Side Entrance Opens To A Versatile Lower-Level Suite With An Oversized Bedroom, Newer Flooring, Open Kitchen/Dining, Shared Laundry, And A Brand New 4-Piece Bath With Shower And Deep Soaker Tub Ideal For Extended Family Or Rental Income. Located On The East Side Of Yonge, Separated By The Ravine From The Busier West Side, The Home Offers A Quiet, Residential Feel In M4NOne Of The Most Desirable And Safest Postal Codes In Toronto, If Not Canada. Steps To Metro, Loblaws City Market, Lawrence Subway, Coffee Shops, And A Wide Variety Of Restaurants. Walk To Wanless Park And Enjoy The Convenience Of Nearby Yonge Street Amenities. Top-Rated Schools: Bedford Park (Grades 18), Blessed Sacrament, Lawrence Park CI, TFS, Crescent, Havergal, And York University Glendon Campus Just Minutes Away. Move-In Ready With Income And Expansion Potential In A Truly Unbeatable Location (id:60365)
# 121 - 1100 Lackner Place
Kitchener, Ontario
Welcome to this newly built, never-lived-in condo unit available for lease with flexible occupancy dates. Enjoy breathtaking panoramic ravine views from an 80 sqft. balcony overlooking the Natchez Woods area. The unit features a spacious den, an open concept living and dining area (or separate spaces as desired), and a modern kitchen equipped with brand-new stainless-steel appliances. The bedroom offers direct access to the washroom, along with convenient ensuite laundry. Enjoy Building amenities include a party room and outdoor playground. Set in a nature-surrounded community, the property is within walking distance to the Grand River Natural Area trails. Close to big-box retail plazas, public transit, Schools and a recreation complex. Landlords prefer AAA tenants. (id:60365)
1 Haney Drive
Thorold, Ontario
Welcome To 1 Haney Drive, A Spacious And Modern Corner-Unit Townhouse In The Heart Of Thorold. Built In 2019 And Offering 1642 Sq. Ft. Of Well-Designed Living Space, This 4-Bedroom, 2.5-Bathroom Home Is The Ideal Opportunity For Growing Families. Located Just Under 10 Minutes From Hwy 406, Brock University, Niagara College, Seaway Mall, Niagara Falls, Outlet Shopping, And A Wide Range Of Restaurants, This Prime Location Offers Unbeatable Convenience And Lifestyle. The Home Features A Double Car Garage With A 2 Car Driveway, Providing Rare Parking For Up To 4 Vehicles, Perfect For Families. The Bright Corner Lot Allows For Abundant Natural Light Throughout The Home, Creating A Warm And Inviting Atmosphere. Upstairs, You Will Find Four Generously Sized Bedrooms Including A Primary Suite With A Private Ensuite And Ample Closet Space. The Main Floor Offers A Large Living And Dining Area, Perfect For Entertaining Or Relaxing, With Direct Access To A Spacious Kitchen Ready For Your Personal Touch. (id:60365)
1537 Cuthbert Avenue
Mississauga, Ontario
Well Maintained 3 + 2 Bedrooms Detached Home. Finished Basement With 2 Bedrooms And 2.5 Baths. W/O To Deck And Backyard. Walking Distance To St. Joseph Secondary School. Near Utm, Universities And Colleges. Close To Sq.1, Heartland And Erin Mills Tc. One Ride To Go Station And Subway. Bus Stops For Miway # 9, 34, 35, 37, 38, 87 And Secondary School Routes. Attach Schedule B And C To All Offers. (id:60365)
1704 - 36 Elm Drive
Mississauga, Ontario
LOCATION, LOCATION, LOCATION! Bright and New 2 bed + Den condo at high level. Total living area 880 sqft. 9 feet ceiling with wonderful view. Steps to shops, bus stop, sports & parks. Bright and spacious open concept layout. Near to Square One area. Cooksville GO station. Future LRT. Prime location near to all major highways 401, 403, 407, 410, QEW and Sheridan College (id:60365)
208 - 1787 St Clair Avenue W
Toronto, Ontario
Discover This Stylish 1 Bedroom, 1 Bathroom Condo Ideally Located Along Vibrant St. Clair West. The Unit Features A Functional Open Concept Layout With Bright Living And Dining Spaces Highlighted By Floor To Ceiling Windows That Flood The Home With Natural Light. A Modern Kitchen Offers Stainless Steel Appliances And Ample Storage, Perfect For Everyday Living And Entertaining. The Spacious Bedroom Includes Large Floor To Ceiling Windows And A Generous Closet For Added Comfort. Residents Enjoy Access To Excellent Building Amenities Including A Fitness Centre, Party Room, Rooftop Terrace, And Concierge Service. Conveniently Situated In The Heart Of St. Clair West, Steps To TTC Streetcar Access, Shops, Cafes, Restaurants, And Everyday Essentials. Close To Parks, Schools, And Quick Access To Downtown Toronto, Making This An Ideal Opportunity For First Time Buyers, Investors, Or Those Looking To Enjoy Urban Living In A Well Connected Neighbourhood. **Locker Included** (id:60365)
1 Random Street
Toronto, Ontario
Brand New 2-Bedroom Basement Apartment in Prime Etobicoke Location - Modern Finishes & Private EntranceProfessionally renovated, brand-new 2-bedroom basement apartment in the desirable Rathburn & Kipling area of Etobicoke. This spacious unit features 8-ft ceilings, elegant porcelain flooring, pot lights throughout. An elegant, bright kitchen with granite countertop, large sink, tiled backsplash and brand new stainless steel appliances (fridge, stove, dishwasher, microwave). The primary bedroom includes a luxurious 4-piece ensuite with glass shower and double sink, while the main bathroom offers a stackable washer and dryer for convenience.Enjoy a private entrance with large mudroom landing, separate heating and air conditioning, and one parking spot. Snow removal and lawn care included. Steps to TTC bus stop at Kipling, close to subway, top-rated schools, and Thorncrest Village Shopping Mall. Close to Centennial Park, West Dean Park and numerous trails. Located in a quiet, family-friendly neighborhood. Tenant pays 33% of all utilities. Ideal for professional tenants seeking a modern, comfortable home in a prime location. (id:60365)
149 Fruitland Avenue
Burlington, Ontario
Quiet tree-lined street, steps to the Lake. Turnkey with many upgrades including, finishing basement rec room, new front door, new furnace, privacy film on windows, epoxy garage floors, re-screening porch and new porch stair. Entire home exterior repainted Summer 2025 High-end finishes, solid wood doors, wide plank wood floors, 7" baseboards, crown mouldings, vaulted ceilings, gourmet Kitchen w/ SS appliances & large granite island. 4 hr notice for showings. Luxury Certified. (id:60365)


