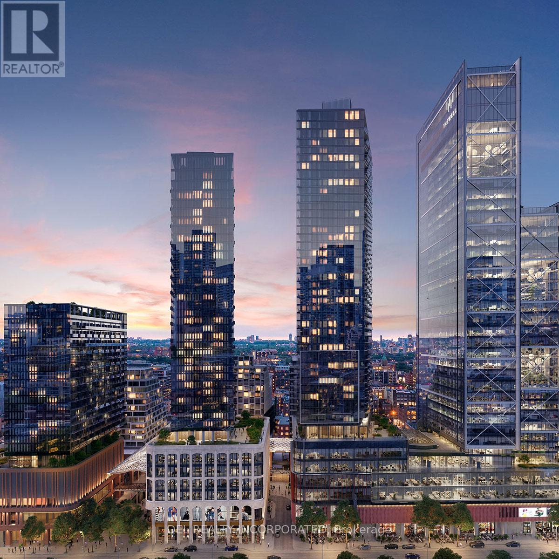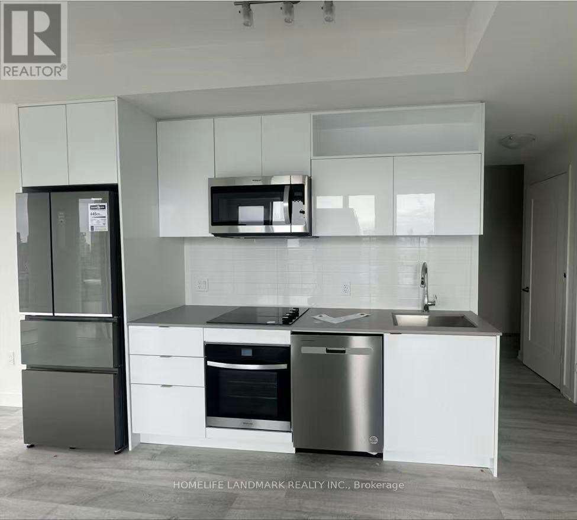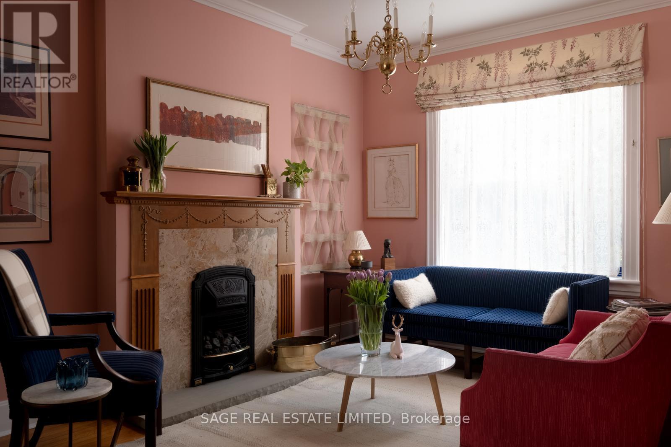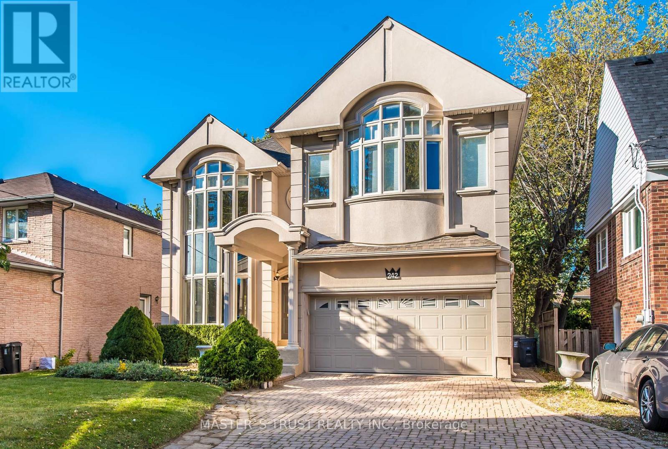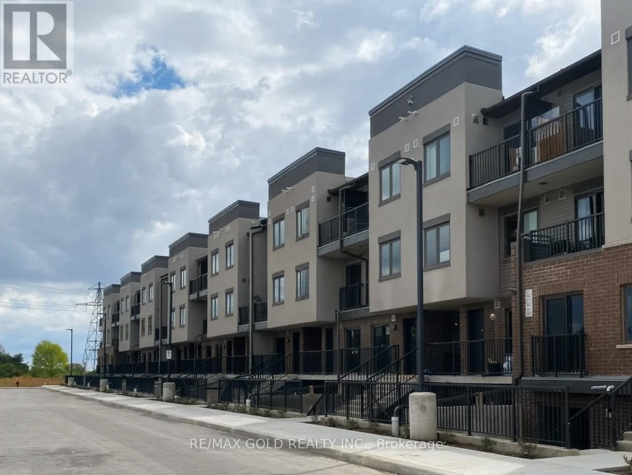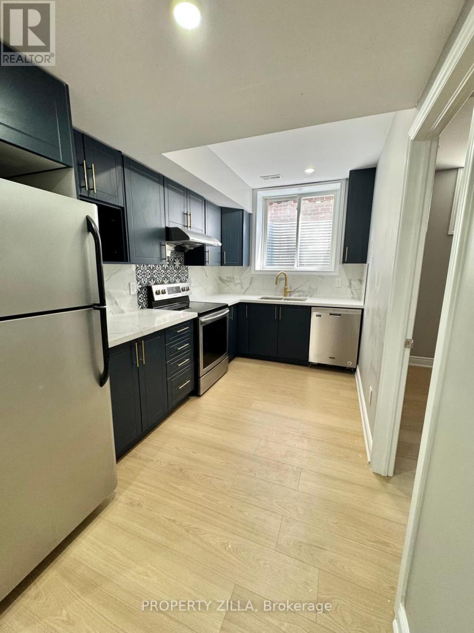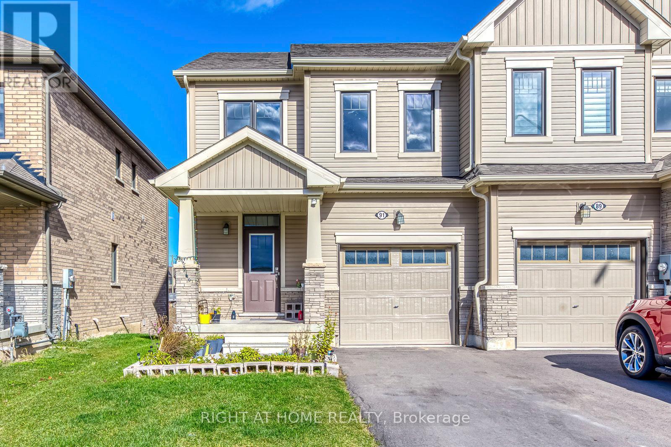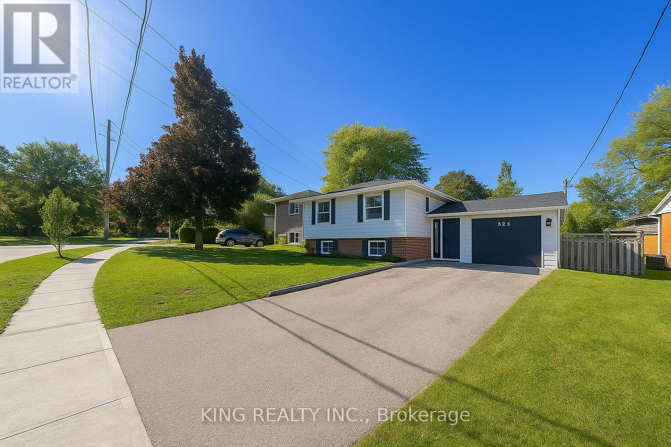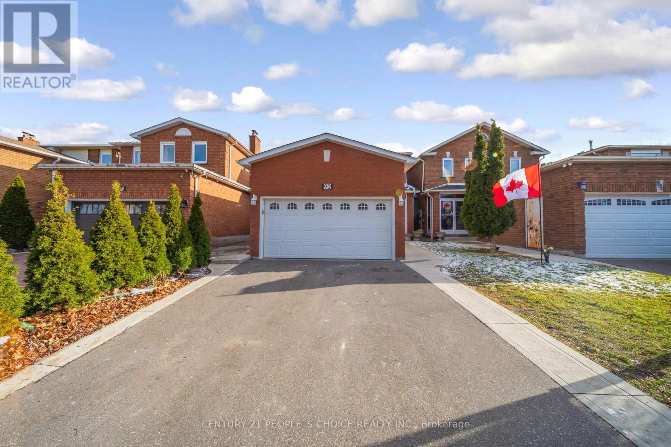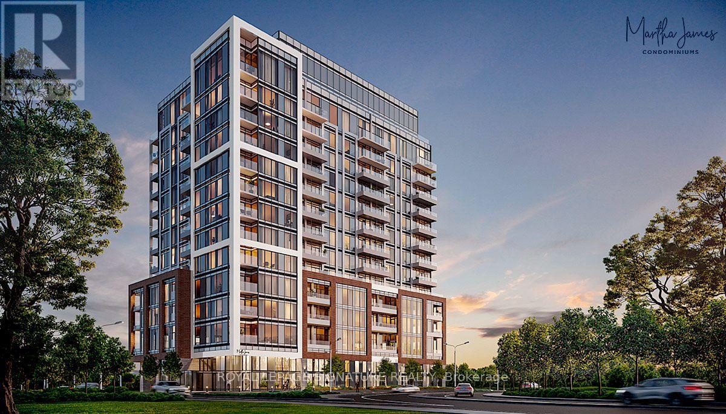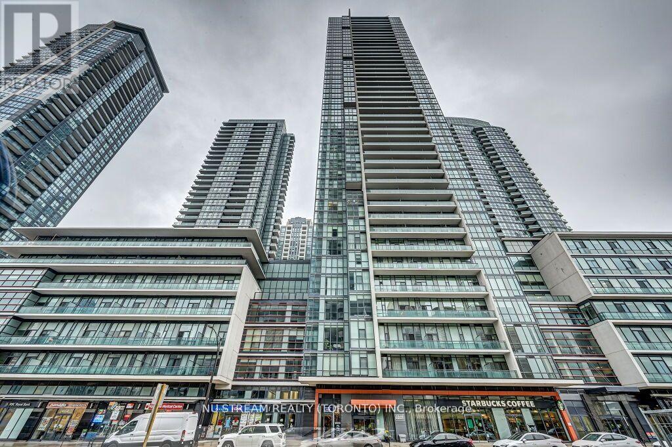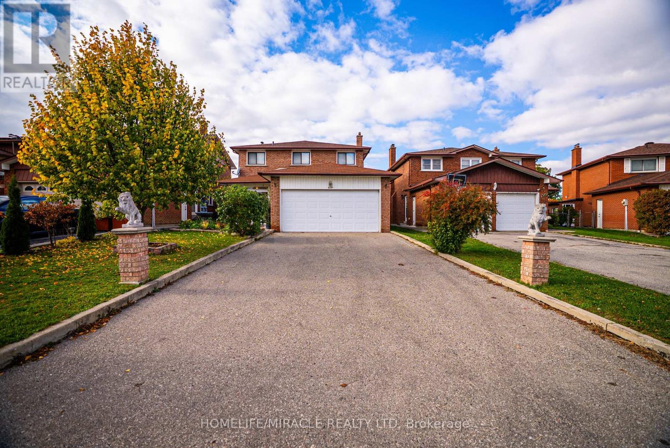2005 - 470 Front Street W
Toronto, Ontario
Welcome to King West's premier luxury condo community. This expansive three-bedroom suite offers an unparalleled living experience featuring Tridel's 400 Series finishes, 9 ft ceilings, breathtaking North West views, and an oversized balcony perfect for soaking in the unobstructed cityscape. Featuring 400,000 sq ft of indoor & outdoor retail space connected by a dramatic glass canopy. Remarkable 70,000 sq ft world-class public food Hall at The Wellington Market place. Unparalleled access to the city's finest dining, shopping, and fitness options. This is your final opportunity to live Toronto's most anticipated downtown lifestyle. (id:60365)
901 - 70 Princess Street
Toronto, Ontario
Welcome To Time & Space By Pemberton! Prime Location On Front St E & Sherbourne - Steps To Distillery District, TTC, St Lawrence Mkt & Waterfront! Excess Of Amenities Including Infinity-edge Pool, Rooftop Cabanas, Outdoor Bbq Area, Games Room, Gym, Yoga Studio, Party Room And More! Functional 2 Bed, 2 Bath, W/O Balcony! (id:60365)
169 Macpherson Avenue
Toronto, Ontario
Charming 2.5-storey semi-detached home on the sunny south side of MacPherson Avenue in the heart of Summerhill. With over 2,400 square feet across four levels, the home offers 3 bedrooms, 3 bathrooms, and has been lovingly maintained by the same family for over 50 years. The 120-foot lot includes laneway access, a spacious one-car garage, and multiple outdoor areas that provide both privacy and flexibility, a rare opportunity in one of Toronto's most sought-after neighbourhoods. The main floor features spacious living and dining rooms with an exposed brick wall and a gas fireplace, along with an open flow that suits modern living. The second floor offers two bedrooms and a den that can function as an office or be converted into an additional bedroom. The third floor could serve as a primary suite or quiet retreat, complete with a bathroom and a walkout to a south-facing terrace with stunning city views. Close to the ravine system, Ramsden Park, small neighbourhood parkettes, local shops, cafés, gourmet grocers, and easy access to all central transit lines. A rare opportunity to renovate, restore, or reimagine on one of Summerhill's most admired streets. Make it yours. (id:60365)
242 Empress Avenue
Toronto, Ontario
Breathtaking Luxury Custom Blt Home Located In Most Desirable Willowdale Area! 5-bed 4-bath on 2nd level with beautiful Skylight and large bright windows! Laundry room on 2nd floor! Minutes To Yonge Subway, Shops, Restaurants.Best School Earl Haig. Soaring 9Ft Ceilings On Main & 2nd Flr, Warm Sun Filled Home W/Stunning 2 Storey Picture Bow Window On Main Floor, Bow Window In Main Bedroom. Spa Like 7Pc Master Ensuite. 2 Gas Fireplaces, Gourmet Kitchen with Breakfast Bar & Breakfast Area, Marble Backsplash & Granite Counter Top Center Island. Beautiful Skylight. 2 sets of washer and dryer. Additional 5 bedrooms & 2 full bathrooms in basement can be made into 2 separate basement suites each with its own entrance, perfect for in-law suites with extra income potential! Brand new flooring in Basement! Direct access to double garage, driveway parks 4 cars! A generous deck and idyllic retreat in the backyard - great for relaxing or entertaining! (id:60365)
C48 - 370 Fisher Mills Road
Cambridge, Ontario
Brand new stacked townhome in the desirable Hespeler community featuring 2 Bed and 2.5 Bath. This bright upper-level unit offers large windows, laminate flooring throughout, stainless steel appliances, quartz countertops, and a clear open view. Conveniently located just 5 minutes from Highway 401 and Downtown Cambridge and only 20 minutes to Kitchener, Guelph, and Waterloo. Close to all major amenities with school bus stops nearby, public transit access, parks, library, and shopping plazas. (id:60365)
163 Freure Drive
Cambridge, Ontario
Newly finished and spacious 3-bedroom basement apartment located in a desirable Cambridge neighborhood, close to top-rated schools, parks, shopping, and everyday amenities. This bright and modern unit features a private entrance, separate laundry, and includes 1 parking spot for your convenience. (id:60365)
91 Vanilla Trail
Thorold, Ontario
Welcome to this rare 3 Bed End-unit townhouse - a beautifully maintained home in the heart of Thorold. Thoughtfully designed for both comfort and functionality, this bright and spacious residence offers a perfect blend of modern living and everyday convenience. The open-concept layout features elegant stained hardwood flooring, a stylish kitchen with stainless steel appliances, two pantries, and abundant natural light throughout. Enjoy the warmth of a move-in-ready home with a welcoming atmosphere, ample storage space including a large unfinished walk-out basement perfect for recreation or organization, and the comfort of an attached garage. Ideally located just minutes from Brock University, Niagara College, major highways (406/QEW), schools, parks, and local amenities - this property provides an exceptional lifestyle opportunity within a friendly, established community. Tenant to pay all utilities. High speed internet included. Don't miss your chance to call this rare find home! (id:60365)
290 Lincoln Road
Waterloo, Ontario
Fantastic turn-key raised bungalow in the heart of Waterloo offering over 2,000 sq. ft. of finished living space, featuring 6 bedrooms (3 upstairs, 3 in the basement) and a fully renovated basement with separate entrance, kitchen, laundry, and a new sump pump (2025) ideal for an in-law suite or rental income. Recent updates include a new HVAC and A/C system (2024), renovated kitchen and bathroom (2023), and new flooring and paint (2023). Includes appliances and parking for 5 vehicles a rare find. Enjoy a spacious backyard perfect for families and pets. Prime location directly across from groceries, banks, and amenities, with schools nearby and just minutes to Conestoga College, the University of Waterloo, and Wilfrid Laurier University. Steps to public transit. Perfect for families, first-time buyers, or investors seeking strong cash flow and long-term growth. (id:60365)
92 Woolridge Court
Brampton, Ontario
Welcome To This Beautifully Maintained Home Nestled On A Quiet Court In The Heart Of Brampton. This Inviting Home Is Ideally Located Close To All Major Highways and Amenities, Including Sheridan College, Diverse Grocery Stores, Places Of Worship, Courthouses, Police & Fire Stations, Public Transit And The Upcoming LRT Line -Offering Unbeatable Conveniences. Step Inside To A Warm Country-Style Kitchen, A Private Dining Area And A Cozy Family Room With An Open Brick Fireplace, Perfect For Entertaining. The Home Features Upgraded Flooring Throughout The House, A Fresh Paint Job, Updated Lighting And Refreshed Bathrooms. Additional Highlights Include, Recently Paved Driveway And Ample Parking. The Property Also Has A Finished 1 Bedroom Basement With Separate Kitchen, A Newly Finished Shower & Pot Lights. Prime Central Location With Ease Of Access To The Rest Of The GTA and Beyond. This Is A Home In A Highly Desirable Neighborhood Perfect For Families Or Investors. Show With Confidence! (id:60365)
504 - 2088 James Street
Burlington, Ontario
Urban Living In The Heart Of Burlington! This Newer 1 Bed + Den (With Door) &2 Full Bath Suite Is The Epitome Of Modern Lifestyle Waterfront Living. Open Living Space With A Large Living Area & Walk-Out To Your Own Massive 184 Sq Ft Private Terrace. 10 Foot Ceilings, Granite Counters Throughout, Large Window In Master, Spacious Enclosed Den, Unobstructed Downtown & LAKE Views Are Only Some Of The Reasons You Will Fall In Love With This Gem. Prime Location,Walking Distance To Exquisite Dining & Art, Historic Downtown Core, Famous Burlington Waterfront Pier & Trail. Luxury Amenities Like 24 HR Concierge,Yoga Studio, Fitness Centre, Party Room, Private Dining, Outdoor BBQ, Outdoor Terrace, Loft Lounge Are Going To Be At Your Fingertips. This Unit is a Must See and Won't Last Long!! One Parking & Internet Included. (id:60365)
3008 - 4070 Confederation Parkway
Mississauga, Ontario
Fabulous 1 Bedroom + Large Den Condo In The Luxurious Grand Residences At Park Village, Located In The Heart Of Mississauga City Centre. Den Is Spacious Enough To Fit A Queen-Size Mattress. Features 9 Ft Ceilings, Modern Kitchen with Island,Granite Countertops, Open-Concept Layout, Ensuite Laundry, 1 Parking & 1 Locker. Prime Location: Walking Distance To Square One, City Centre, Sheridan College, T&T Supermarket, Living Arts Centre, YMCA, Restaurants, Parks & Transit. 10 Mins Driving to U of T Mississauga Campus. Easy Access To Hwy 403/401/407 & GO Transit.Exceptional Building Amenities: 50,000+ Sq Ft Including Gym, Pool, Hot Tub, Sauna, Party Room, Outdoor Garden, Terrace, BBQ, Kids Play Zone,Co-Working Zone, Community Garden, Dining Studio, & More. Ground Level Includes Starbucks, RBC, Pharmacy & Medical Clinic.A Perfect Blend Of Convenience, Comfort & Urban Living! (id:60365)
4343 Alta Court
Mississauga, Ontario
Welcome to 4343 Alta Court, a beautifully maintained detached home nestled on a quiet family-friendly cul-de-sac in the heart of Mississauga. Featuring hardwood floors throughout the main level, recent professional painting, and updated electrical systems. This home offers both style and peace of mind. The upper level includes three large bedrooms plus a den, perfect as a home office or play area, while the fully finished basement apartment with a separate entrance features a full kitchen, bathroom, oversized bedroom, and spacious living area-ideal for in-laws or excellent rental income potential. Outside, enjoy a double car garage and a large private yard complete with a greenhouse for year-round growing, a smokehouse, and a shed for extra storage. Located just minutes from Square One, Heartland Town Centre, major highways (401, 403, 410 & 407), schools, parks, transit, and Pearson Airport, this property perfectly combines comfort, functionality, and investment opportunity in one of Mississauga's most convenient neighbourhoods. (id:60365)

