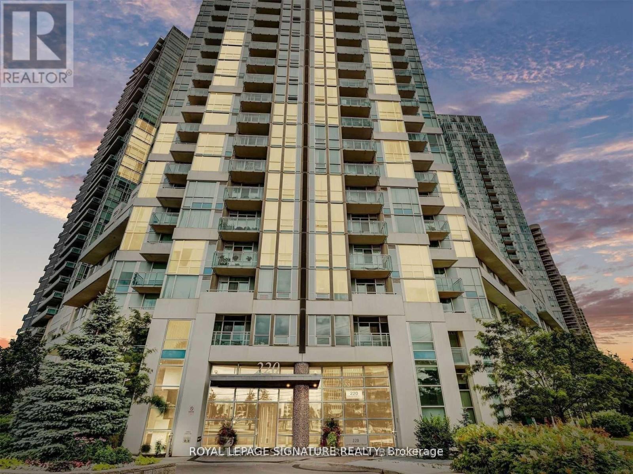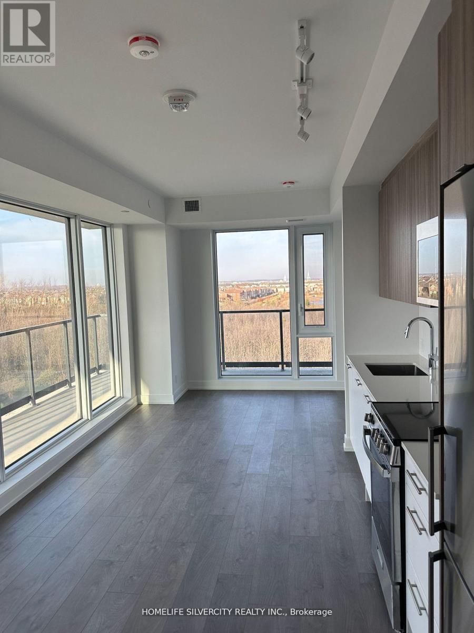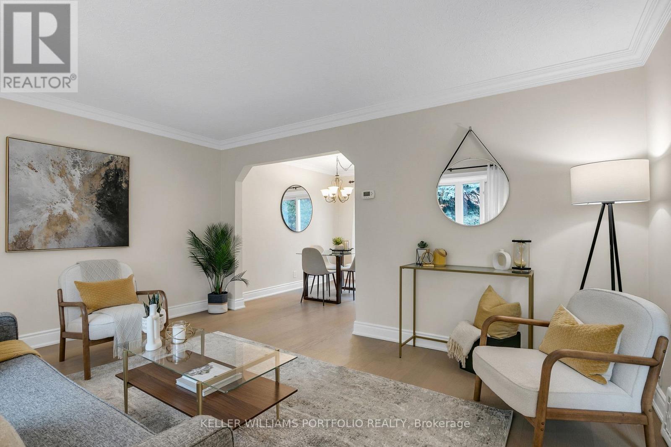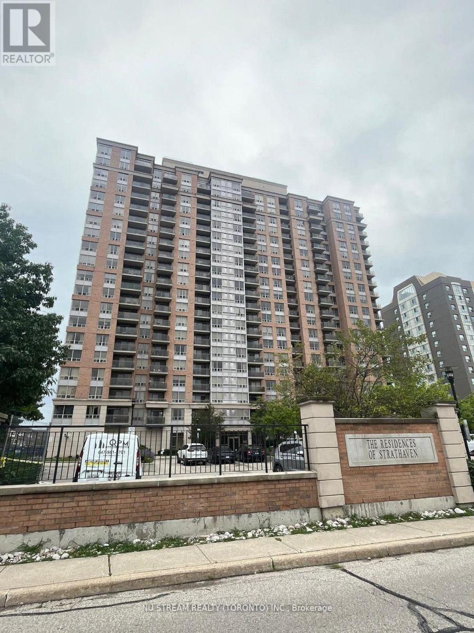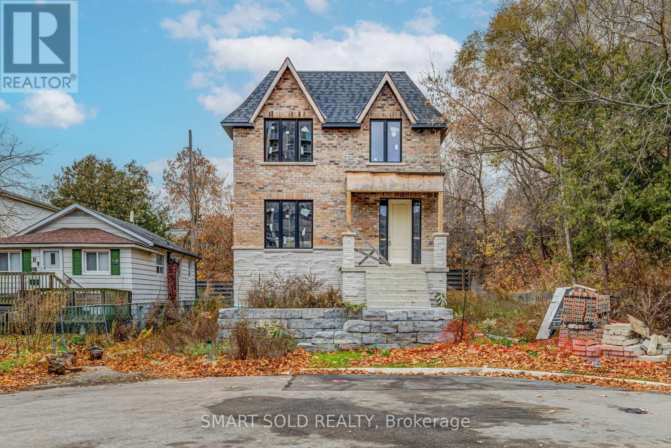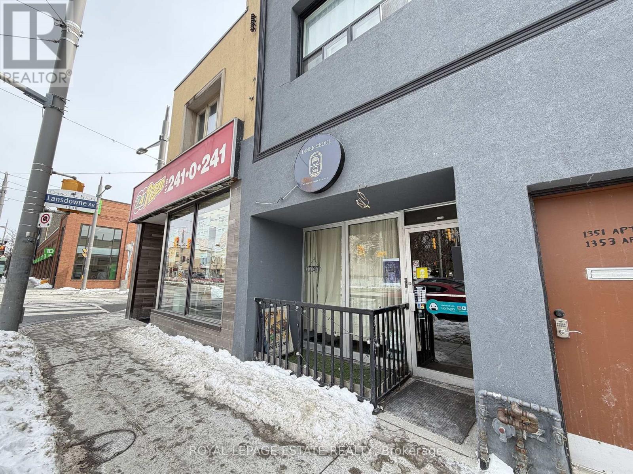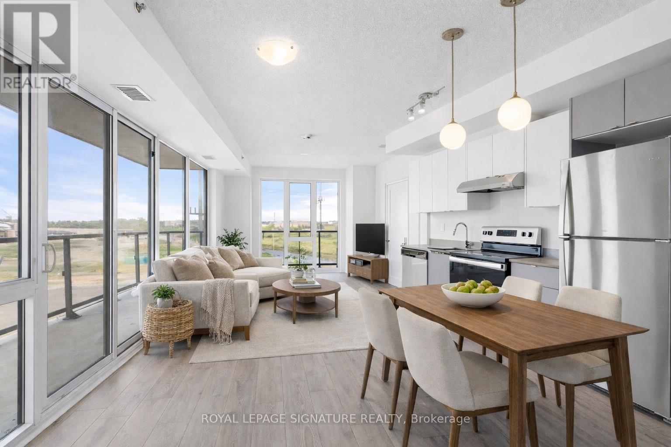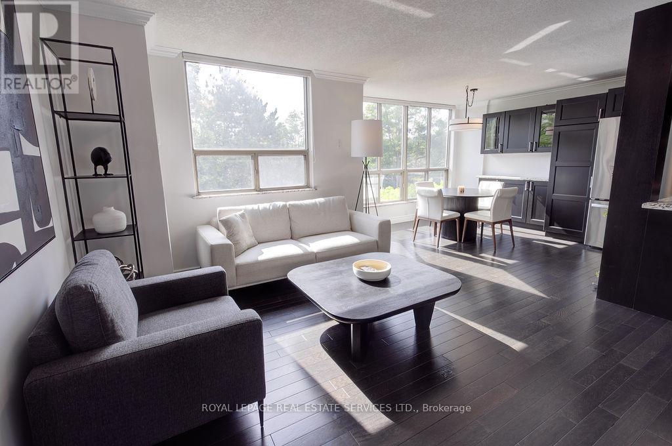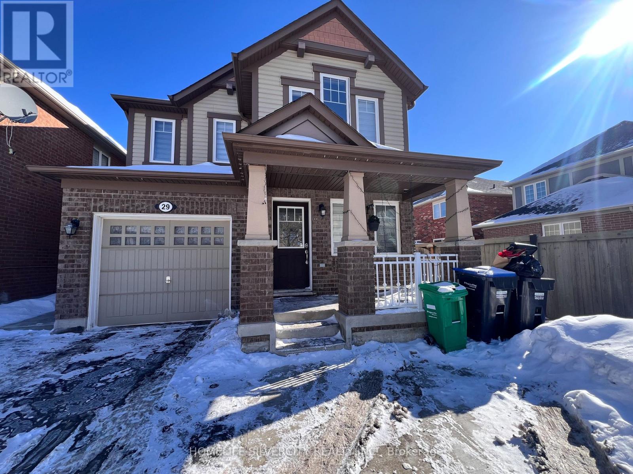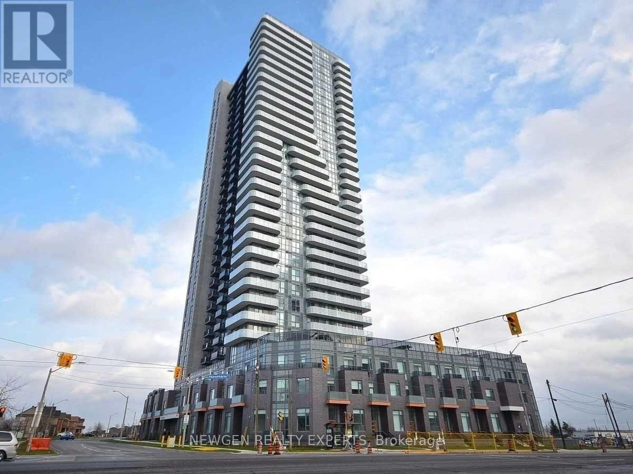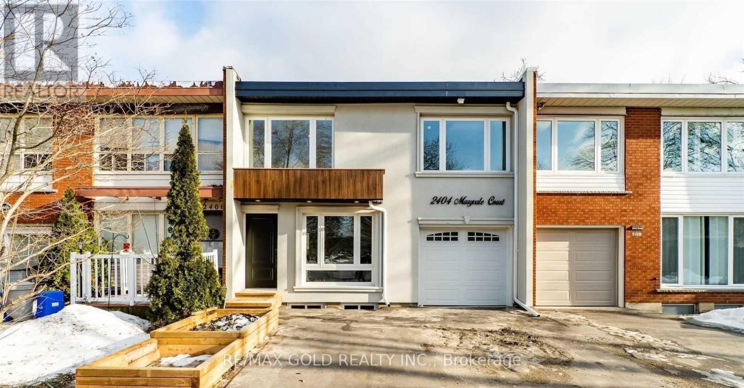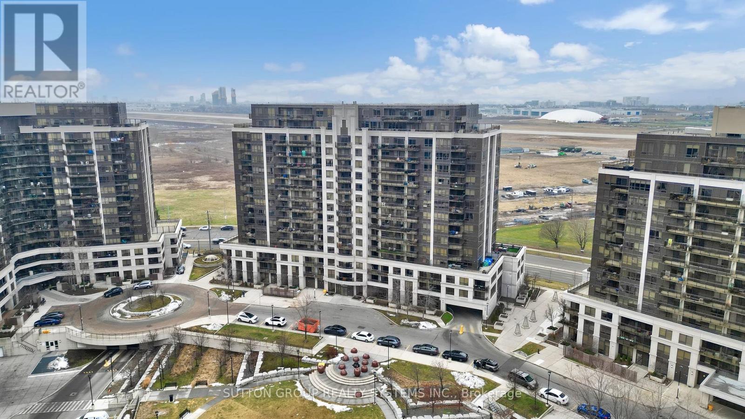1002 - 220 Burnhamthorpe Road
Mississauga, Ontario
Utilities Included With This Stunning Corner Unit In The Heart Of Mississauga. This 2+1 Bedroom Features 9 Ft Ceilings, S/S Appliances, Open Concept, Newer Laminate Floors Throughout, Most Rooms Freshly Painted And Unobstructed Views. Amenities Are Endless With Concierge, Bbq Area, Gym, Sauna, Swim Pool, Hot Tub, & Party Room. Guest Suites Available. Across From Square One & Celebration Square. Don't Miss Out On This Perfect Opportunity! (id:60365)
502 - 225 Veterans Drive
Brampton, Ontario
2 Bedrooms 2 Bathrooms 1 Parking 1 Storage Included Spacious corner unit featuring a large balcony with beautiful open views. Minutes to Mt. Pleasant Go Station and within walking distance to grocery stores, banks, and other everyday conveniences. Bright, well-laid-out, and perfect for comfortable living! (id:60365)
50 Wilmar Road
Toronto, Ontario
Set in the heart of Eatonville, just steps to the subway and GO Train hub, this detached home offers a warm, open feel where you can move right in and enjoy now with the ability to build or expand in the future on the deep west facing lot. Sunlight fills the main living spaces, anchored by a generous living room with a large bay window and a beautifully updated eat-in kitchen that opens seamlessly to the backyard, making everyday living and entertaining feel effortless. Step outside to a spacious west facing deck surrounded by mature trees, creating a private outdoor setting for summer dinners, quiet mornings, and relaxed gatherings. A third bedroom on the main-floor adds versatility for work or study, and upstairs bedrooms provide calm, comfortable retreats overlooking the yard. The lower level extends the living space with a large open recreation area, abundant storage, laundry, and an updated bathroom, all complemented by a convenient separate side entrance. With modern updates already in place and room to further tailor the space to your needs, this home offers comfort, functionality, and long-term potential in a well-established neighbourhood close to parks, highly rated schools, with easy access to major traffic routes, and everyday amenities. (id:60365)
715 - 55 Strathaven Drive
Mississauga, Ontario
Tridel Built Condo Unit With 2 Split Bedroom, 2 Parking Spaces, Open Concept Kitchen W/Breakfast Bar, Spacious And Well Designed Floor Plan, Very Convenient Location, Clear And Unobstructed View, 24 Hour Concierge, Party Room, Exercise Room, Small Pool, Heat, Hydro and Water Are Included. (id:60365)
4 Forty Third Street
Toronto, Ontario
Power of Sale! Motivated seller! Introducing 4 Forty Third Street - a fully new-build, custom home in the final stages of completion. Situated on one of the largest lots in the Long Branch neighbourhood (61' x 129'), this property offers a rare chance to finish a brand new home on an oversized parcel. Steps away from Long Branch GO, this property enjoys unparalleled transit connectivity and is in close proximity to dozens of retail amenities, shops, restaurants and parks. Property features a contemporary layout featuring 3 bedrooms with large windows upstairs as well as 2 bathrooms. Main floor is anchored by a nearly completed custom kitchen, awaiting finishing touches. Basement offers generous open space with high ceilings. Private driveway can be built in front or on the side of the house. (id:60365)
1351 St Clair Avenue W
Toronto, Ontario
Excellent Opportunity to Own a Restaurant in the Heart of Corso Italia - Davenport. Prime location on St. Clair Ave West with high foot and vehicle traffic in a vibrant commercial area. Features a full commercial kitchen with equipment less than 2 years old, LLBO licence, and very low rent. Strong potential for growth and suitable for any cuisine concept. A rare chance to own and operate your own restaurant in one of Toronto's most sought-after food districts. Don't miss this opportunity. (id:60365)
B404 - 3200 Dakota Common
Burlington, Ontario
Welcome to the stunning Valera development, where modern design meets unbeatable convenience. This gorgeous 2-bedroom, 2-bath split-layout corner unit offers approximately 850 sq ft of thoughtfully designed living space, ideal for both comfortable everyday living and stylish entertaining.Soaring 9-foot ceilings and expansive windows flood the home with natural light, enhancing the sleek contemporary finishes throughout. The kitchen is a true highlight, featuring premium full-sized stainless steel appliances, a newly installed backsplash, and a clean, modern aesthetic that flows seamlessly into the living and dining areas.Step outside to your large wraparound balcony - the perfect extension of your living space for morning coffee, evening unwinding, or hosting friends. Freshly painted and move-in ready, this home combines style, function, and comfort in one beautiful package.Location truly sets this property apart. Enjoy quick access to Highway 407, the Appleby GO Station, and the Queen Elizabeth Way, making commuting effortless. You're also within walking distance to shopping, schools, and parks - offering the perfect balance of urban convenience and neighbourhood charm.Location and amenities simply can't be beat. Freshly planted, cleaned and new backsplash installed. (id:60365)
410 - 1110 Walden Circle
Mississauga, Ontario
Welcome to this spacious 2 bedroom, 2 bathroom condominium, just shy of 1,000 sq. ft. of refined living space in the highly sought-after Walden Spinney community of Clarkson. This thoughtfully designed suite features an open-concept layout with hardwood floors, granite countertops, and generous principal rooms ideal for both everyday living and entertaining, complemented by scenic South-West facing windows that fill the home with natural light. This is a very quiet, well-maintained building, known for its strong sense of community and pride of ownership. Residents enjoy exceptional amenities including an on-site gym, guest suites and sauna, along with exclusive access to the Walden Club, featuring an indoor pool, fitness centre, squash and raquet courts, as well as tennis and pickleball courts. The beautifully landscaped grounds are surrounded by mature trees and scenic walking paths, creating a peaceful, park-like setting. The condo comes with 2 parking spots, high speed internet and cable tv package. Ideally located just steps from the Clarkson GO Station and only minutes to the Port Credit and Oakville waterfronts, shops, dining, and major commuter routes. This is a rare opportunity to own in one of Clarkson's most desirable communities. (id:60365)
Main Level - 29 Lathbury Street S
Brampton, Ontario
This inviting detached home perfectly balances comfort and convenience, offering four generously sized bedrooms and abundant living space. The contemporary kitchen showcases high- end stainless steel appliances, ideal for both everyday cooking and entertaining. Spacious closets throughout the home provide ample storage, enhancing its functional design. Ideally located within a 10-minute walk to the Mount Pleasant Go Station, this residence offers easy commuting while delivering modern style and practicality. Tenant will pay 65% utilities. (id:60365)
2801 - 8 Nahani Way
Mississauga, Ontario
Great Location To Lease This Beautiful New High Rise Condo In The Heart Of Mississauga Close To Square One Mall & All The Amenities & Public Transport, Corner Unit With Unobstructed Panoramic Breathtaking View Of Lake Ontario & High Rise Downtown. All Over Laminate Floors, Modern Kitchen With Stainless Steel Appliances. Decent Size Bedrooms With Master 4Pcs Ensuite & 2nd Washroom With Standing Shower. 24 Hrs Concierge / Security, All The World Class Building Amenities, One Underground Parking & One Locker With The Unit. Steps To Public Transport, Shopping, Grocery Stores, Hyw 401/403/407, Close To Square One Mall. Pics Are Old When Unit As Vacant. (id:60365)
2404 Maryvale Court
Burlington, Ontario
A Great Starter Home! 3 Bedroom Freehold Townhome Plus A Den With 3.5 Bathroom. Freshly Painted. Laminate Floor Throughout, No Carpet In This House. Open Concept Floor Plan With Large Windows. Pot Light Throughout. Oak Staircase With Glass Enclosure. Custom White Kitchen With Quartz Counter Top, Undermount Sink, Stainless Steel Appliances And Backsplash. Second Floor Laundry. Upgraded Washrooms With Porcelain Tiles, Vanities & Glass Standing Shower. Second Floor Den With Custom Made Built-In Desk and Bookshelf. Finished 1 Bedroom Basement With Separate Entrance Through The Garage. Modern White Cabinet In The Basement With Quartz Counter Top & Undermount Sink, Rough-In For Separate Laundry, Bedroom With 3 Pc Washroom and Closet. Perfect For An In-law Suit Or Potential Rental Income. Wide Driveway For 2 Car Park. Owned Hot Water Tank. No Rental Items. Upgraded Stucco Front Fascia. Other Essential Upgrades Including AC, Furnance & Hot Water Tank (2021), Roof (2015), Windows (2022). (id:60365)
1215 - 1070 Sheppard Avenue W
Toronto, Ontario
A bright, stylish corner unit that fits the way you actually live. This spacious two-bed, two-bath with Parking at 1070 Sheppard Ave W brings a modern open-concept layout, huge windows, and the kind of natural light everyone wants in their feed. The primary bedroom feels like a legit upgrade-walk-in closet, private ensuite, and enough space to unwind after long days. The second bedroom and full four-piece bath add the flexibility your lifestyle needs, whether that's a WFH setup, a guest room, or a future plan. Luxury amenities level up your routine: 24/7 concierge and security, tons of visitor parking, a party room for hosting, plus a pool and fitness centre so you can skip the gym commute. And the location hits all the right notes - minutes to Yorkdale, walking distance to Downsview GO and Sheppard Subway, and quick access to major highways for weekend getaways. Book your private tour and see why this one just feels right. (id:60365)

