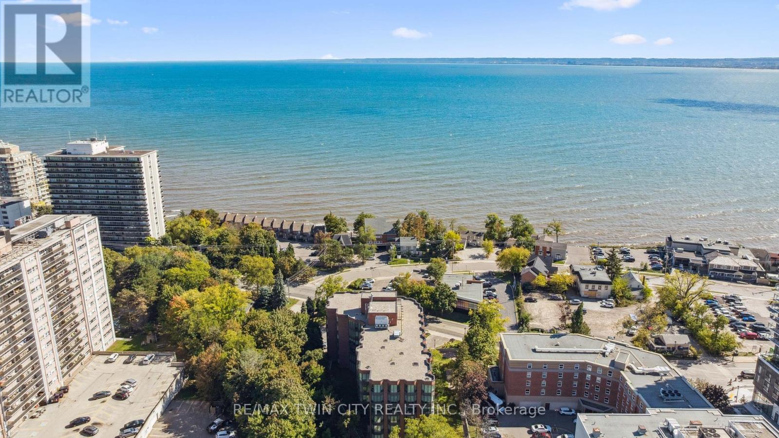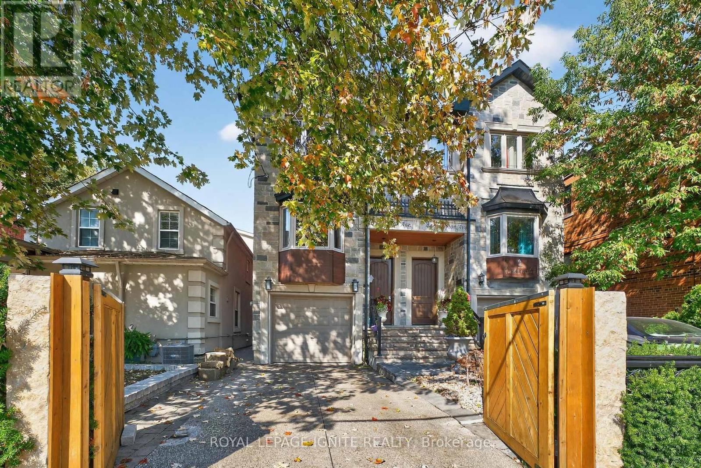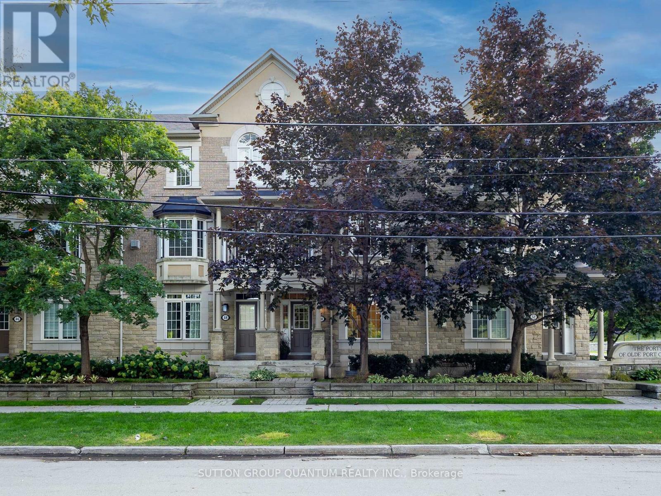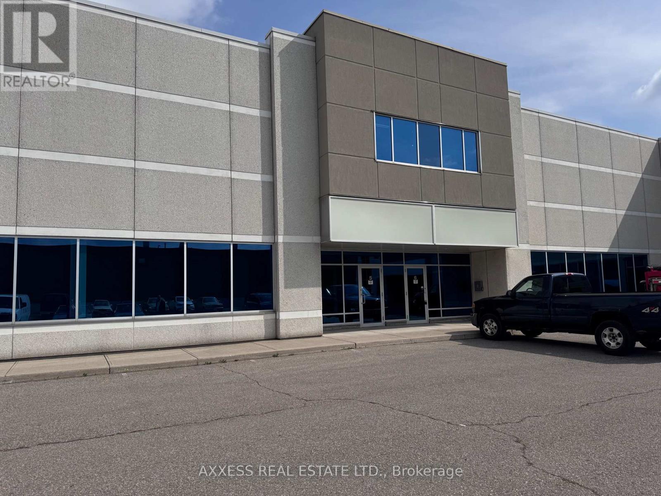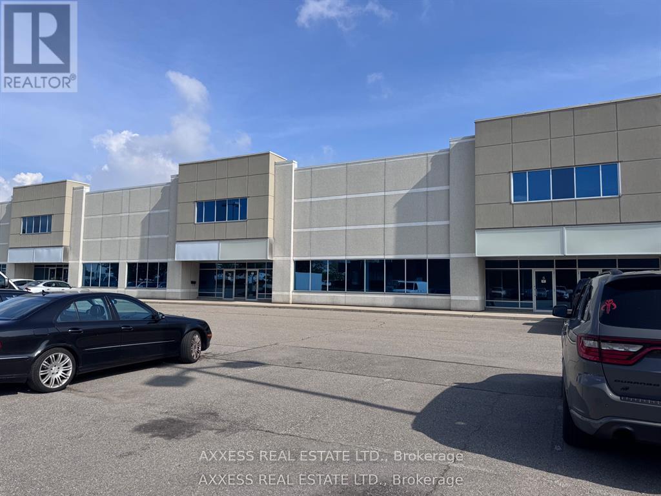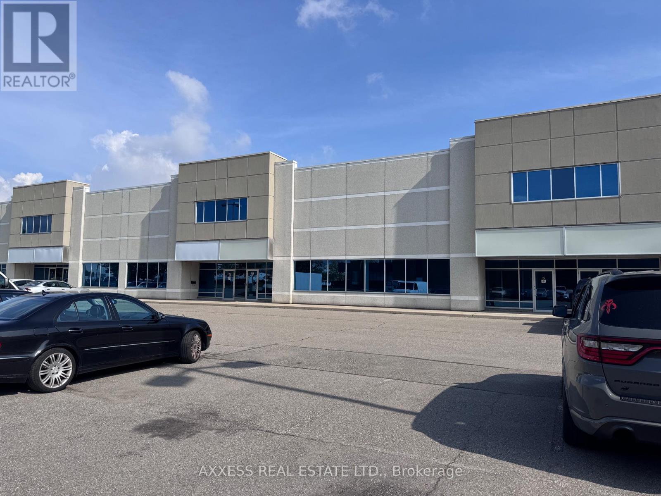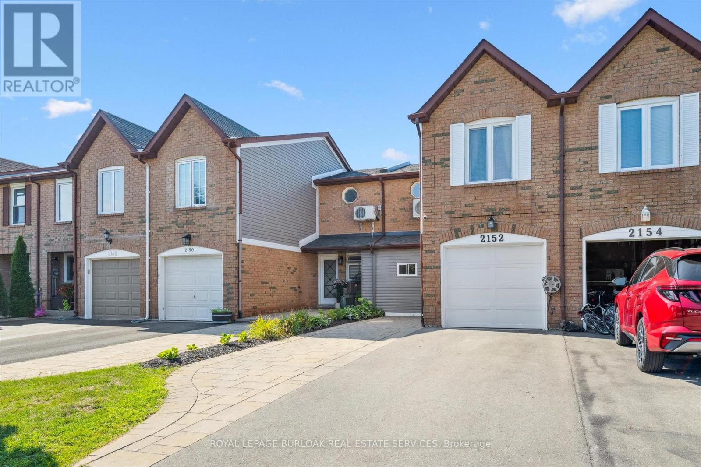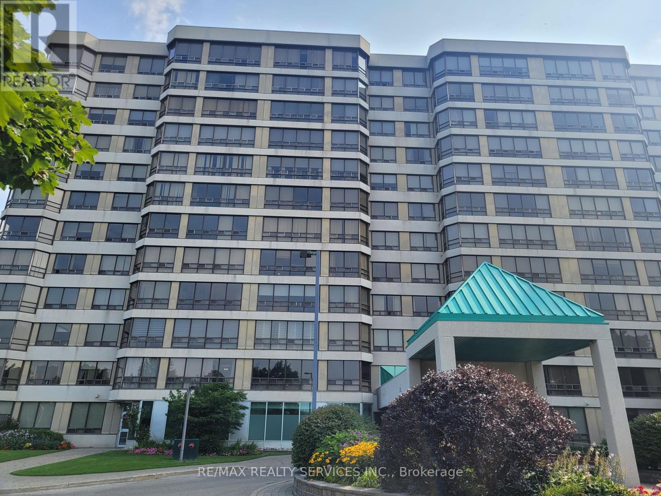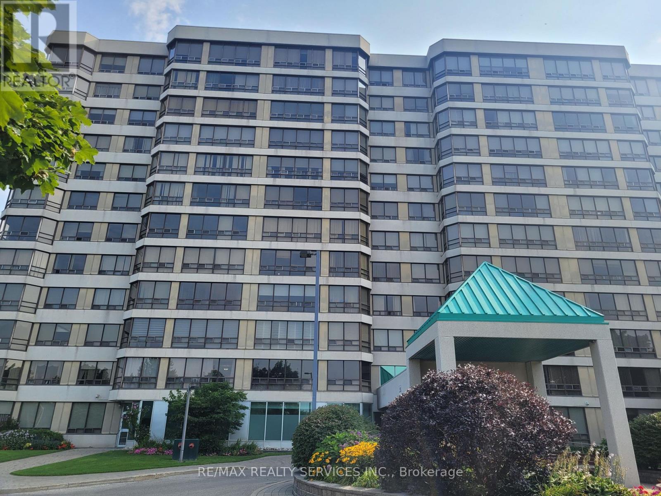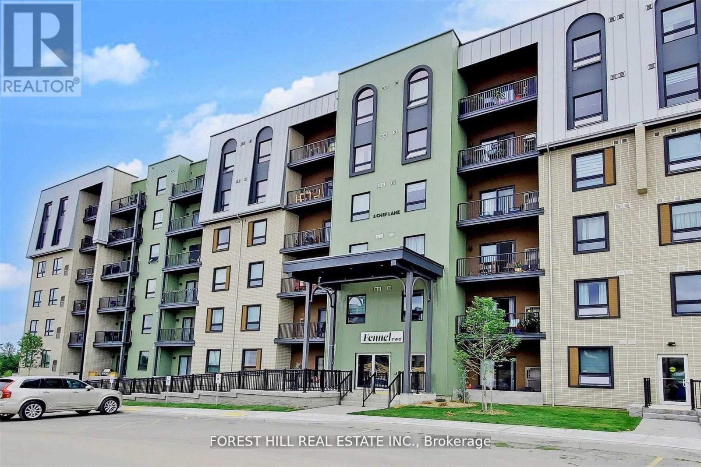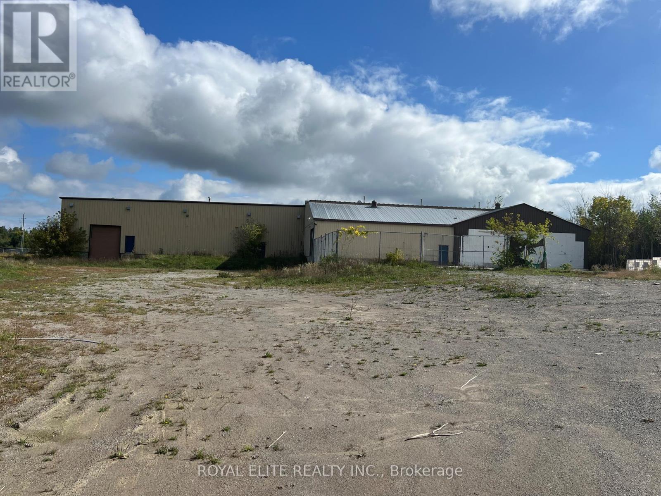401 - 2121 Lakeshore Road
Burlington, Ontario
Welcome to boutique living at Village Gate, in one of Burlington's most sought-after Lakeshore areas. This 2 bed plus den, 2 bath corner suite offers over 1,500 square feet of thoughtfully planed living space with a quiet treed setting and peaceful views of the manicured grounds, Rambo Creek and Lake Ontario. Designed for style and functionality, the updated kitchen features quartzite counters, stainless-steel appliances, glass subway tile backsplash, under cabinetry lighting, a moulded tray ceiling, pot lights, and a breakfast bar. The open concept living and dining areas enjoy eastern exposure, filling the space with natural light through the tree-lined windows and the generous layout grants enough room for multiple seating areas to entertain comfortably. An adjacent den with French doors, California shutters and glimpses of the lake provides an ideal space for a home office, reading room or dinette. The primary suite is equipped with a large walk-in closet, custom organizers and a 5-piece ensuite with marble vanity, his and her sinks, standalone shower, and tiled jetted tub. Additional highlights include a spacious second bedroom, a 3-piece bath with glass shower, side by side in-suite laundry, a front coat closet, custom walk-in pantry, built-in closet organizers, and a separate storage locker. Residents enjoy the benefits of underground parking, ample visitor parking, and condo fees inclusive of all utilities, cable, and internet. The updated lobby, meticulous grounds, well-managed community and quiet atmosphere from its exclusive 39 suite capacity make living at Village Gate a pleasure. Located within walking distance to downtown shops, cafés, restaurants, Spencer Smith Park, the waterfront trail, hospital, and major highways, this residence offers a refined, low-maintenance lifestyle with every convenience at your doorstep. (id:60365)
46 Lambton Avenue
Toronto, Ontario
Welcome to 46 Lambton Ave this beautiful semi-detached custom-built home, is centrally located in a quiet neighbourhood. Featuring 3 bedroom and 3 bathroom. This property has been well kept and maintained. Step into a bright kitchen and dining room Step outside to your backyard oasis with a beautiful garden, fruit trees, flowers and celebrate with family gatherings with those you love. It includes a private room that is heated and you can even cook, bake, roast and enjoy the warm seating area or use it to put up your feet and read and relax after a long day at work. Close to major hwy's, 400, 401, 407 and the LRT. box stores, walking distance to schools, transit, place of worship, restaurants, groceries, cafes, and so much more! Don't miss this chance to own a property in a growing area. (id:60365)
50 Rosewood Avenue
Mississauga, Ontario
Welcome to 50 Rosewood Ave, nestled in the vibrant Village of Port Credit just steps to the GO Station, the soon-to-be Hurontario LRT, waterfront trails, shops, and dining! This rarely offered street-facing unit enjoys prime curb appeal with convenient parking along Rosewood. Inside, you'll love the open-concept layout with hardwood floors throughout (no carpets), a stylish new 2-piece bath on the main level, and generous living/dining areas that flow seamlessly to the deck perfect for entertaining. Gas BBQs are allowed! Upstairs features 3 spacious bedrooms and 2 full baths, including a bright primary with ensuite. The unfinished basement provides a massive amount of storage and the flexibility to finish to your needs. This home has been professionally cleaned, lovingly maintained, and is part of a well-managed condo community, offering low-maintenance living with peace of mind. Whether commuting downtown, enjoying lakeside walks, or exploring the charm of Port Credits shops and cafes, this home combines modern comfort with a truly unbeatable location. (id:60365)
4 - 1840 Alstep Drive
Mississauga, Ontario
Prime Derry/Dixie Location! Upgraded with $150,000 in renovations. Rare 24' 6" clear height in a well-maintained building. Bright, modern office space in excellent condition. E2 zoning allows a wide range of industrial uses (clean use only). Flexible layout . Excellent opportunity in one of Mississauga most sought-after industrial hubs. Could be combined with units 5 &6 (MLS # W12422261) for a total of 9985 sq.ft. ***** No automotive or woodworking use ***** (id:60365)
5 & 6 - 1840 Alstep Drive
Mississauga, Ontario
Prime Derry/Dixie Location! Upgraded with $150,000 in renovations. Rare 24' 6 " clear height in a well-maintained building. Bright, modern office space in excellent condition. E2 zoning allows a wide range of industrial uses (clean use only). Flexible layout units can be divided. Excellent opportunity in one of Mississauga most sought-after industrial hubs. TMI Based on year 2024. Could be combined with unit 4 (MLS: W12422236) for a total of 9985 sq.ft. **** No automotive or woodworking use **** (id:60365)
4, 5 & 6 - 1840 Alstep Drive
Mississauga, Ontario
Prime Derry/Dixie Location! Upgraded with $150,000 in renovations. Rare 24" 6" clear height in a well-maintained building. Bright, modern office space in excellent condition. E2 zoning allows a wide range of industrial uses (clean use only). Flexible layout units can be divided. Excellent opportunity in one of Mississauga most sought-after industrial hubs. TMI Based on year 2024. unit 4 (MLS # W 12422236) is separated from units 5 &6 (MLS# W12422261) could be easily joined together. ***** No automotive or woodworking use ***** (id:60365)
2152 Pelee Boulevard
Oakville, Ontario
Welcome to beautiful North Oakville in the family friendly River Oaks neighborhood! Step inside this incredibly renovated TURN KEY freehold townhome. With almost 1800 square feet of total living space, this property features a recently finished lower level, 3 bedrooms with a rare 3 full bathrooms and parking for 3 cars! This open concept replaced eat in kitchen with quartz counters, stainless steel appliances and glass backsplash, spacious living and dining room all with replaced floors and an incredible main floor bonus den/office or even main floor bedroom (can be easily convertible back to a single garage). Head out back to a flagstone patio and large shed, all in a very rare 133 foot fully fenced lot. Upstairs offers a primary bedroom with a newly finished (rare for this layout) 4pc ensuite bathroom and a custom wall closet system, two more bright spacious bedrooms both with double closets and freshly renovated 3 pc main bathroom. Newly finished basement has an open recreation room/playroom and a new 3pc bathroom and laundry area. Talk about move in ready! Perfect growing family home or downsizing, close to all amenities, restaurants, highway access and all that Oakville has to offer! Dont miss out on this beautiful townhome. (id:60365)
1206 - 330 Mill Street S
Brampton, Ontario
Welcome to the highly sought-after 330 Mill Street, where luxury and lifestyle meet. This rarely offered penthouse suite offers exceptional square footage, a smart layout, and is move-in ready. Expansive windows flood the home with natural light, highlighting open living and dining areas designed for both everyday comfort and entertaining. The generous space allows for flexibility, while the top-floor location provides a sense of prestige and tranquility. The building offers 24-hour concierge service and an impressive list of amenities, including an indoor pool, sauna, fitness centre, party and meeting rooms, games room, and library, all surrounded by beautifully landscaped grounds. Secure underground parking and ample visitor parking ensure both convenience and peace of mind. Ideally located, 330 Mill Street places you close to shopping, transit, major highway, parks, and downtown Brampton's shops, restaurants and cultural venues. Everyday conveniences are right at your doorstep, community feel makes it easy to feel at home. Penthouse living at 330 Mill Street isn't just about owning a condo-it's about embracing a lifestyle. With spacious interiors, move-in ready finishes, and the exclusivity of top-floor living, this suite is a rare opportunity to enjoy condo living at its finest. (id:60365)
96 - 5230 Glen Erin Drive
Mississauga, Ontario
Renovated 3-Bedroom Premium End Unit Townhome Backing Onto Park in Prime Erin Mills! This beautifully upgraded and meticulously maintained 3-bedroom End Unit Townhome offers comfort, space, and an unbeatable location. Backing onto a peaceful park, it features 4 full washrooms including a rare full bath on the main floor and another in the finished basement ,perfect for families and guests. The modern kitchen boasts granite countertops and ample cabinet space, while the living room features a cozy fireplace and pot lights, creating a warm, inviting space. Washrooms are upgraded with stylish counters, and the second-floor laundry adds everyday convenience. Enjoy direct backyard access to the park, a remote-operated garage, and a long driveway that fits 2 cars. With spacious bedrooms, plenty of storage, and a layout ideal for family living, this home truly has it all. Located minutes from top-rated John Fraser Secondary, Credit Valley Hospital, Erin Mills Town Centre, transit, and major highways (403/401/QEW). A rare opportunity to own a move-in-ready home in one of Erin Mills' most desirable communities (id:60365)
1206 - 330 Mill Street S
Brampton, Ontario
Enjoy a great penthouse view and exceptional location in south-central Brampton with easy access to transit, highways, shopping, and parks. Bright 2+1 luxury condo apartment. Very spacious, open concept living/dining area and solarium - perfect for an office. Primary bedroom features walk in closet and ensuite bathroom. laundry conveniently located ensuite. Dedicated storage locker and 2 underground parking spots. Full access to great condo amenities including 24 hour concierge/security, tennis court, library, games room, meeting/party room, sauna, exercise room, indoor pool. Visitor parking also available. (id:60365)
511 - 5 Chef Lane
Barrie, Ontario
If You Have Been Searching For A Condo Your Search Ends Here! This Stunning 1252 Sq/Ft 2 Bed, 2 Bath + Den Offers A Generous Kitchen With A Large Eat In Island And Open Concept Is Great For Entertaining. This Upper-Level Unit Is Bright, Spacious & Tastefully Upgraded With Quartz Countertops In The Kitchen & Both Bathrooms, Carpet Free, Upgraded Trim, Gas Bbq Connection On Balcony & Stainless Steel Appliances To Name A Few. Located In South Barrie Bistro 6 Is A New Condo Community Inspired By Food Culture & Modern Living. Surrounded By Protected Land, Bistro 6 Living Offers Extensive Community Trails, Community Kitchen With Temp Controlled Wine Storage, Kitchen Library, Community Gym & Yoga, Outdoor Kitchen With A Wood Burning Pizza Oven. Minutes From The Go Station, Park Place Shopping Center, Tangle Creek Golf Course & Minutes Away From Downtown Barrie & Our Beautiful Waterfront. Sit Back On Your Large Private Balcony Overlooking The Courtyard. (id:60365)

