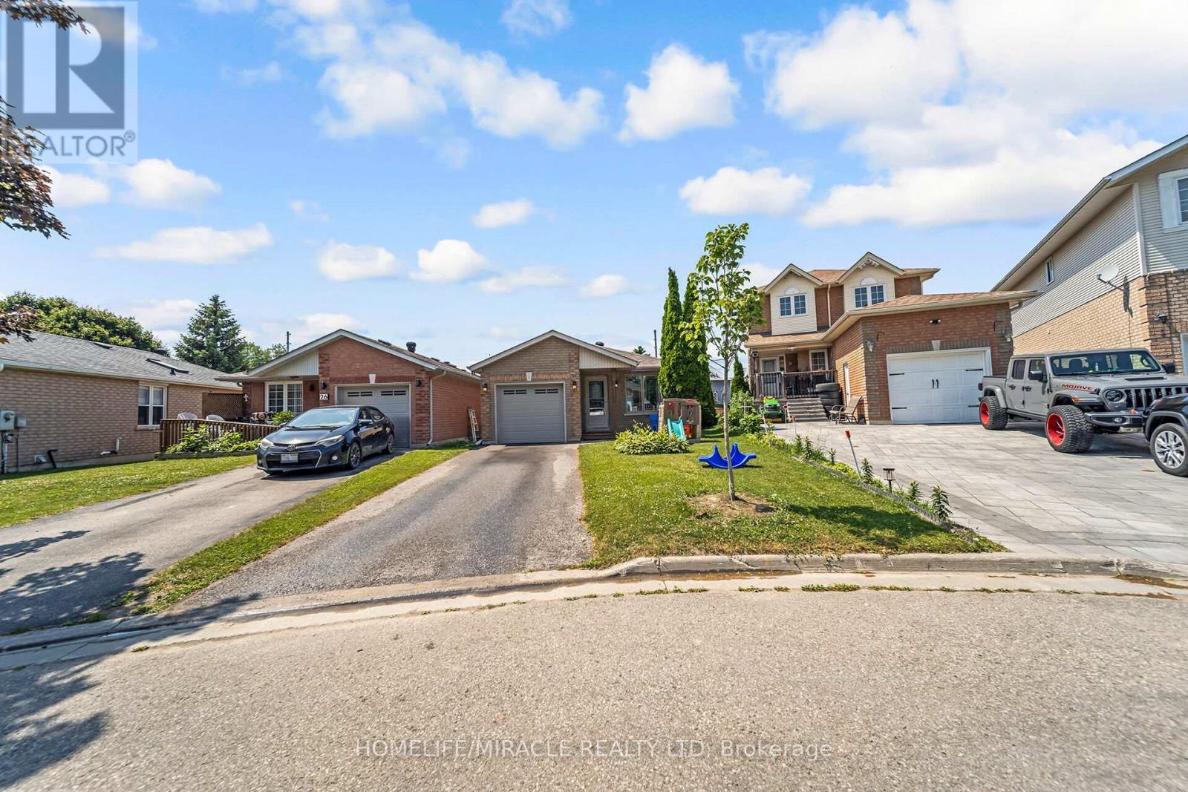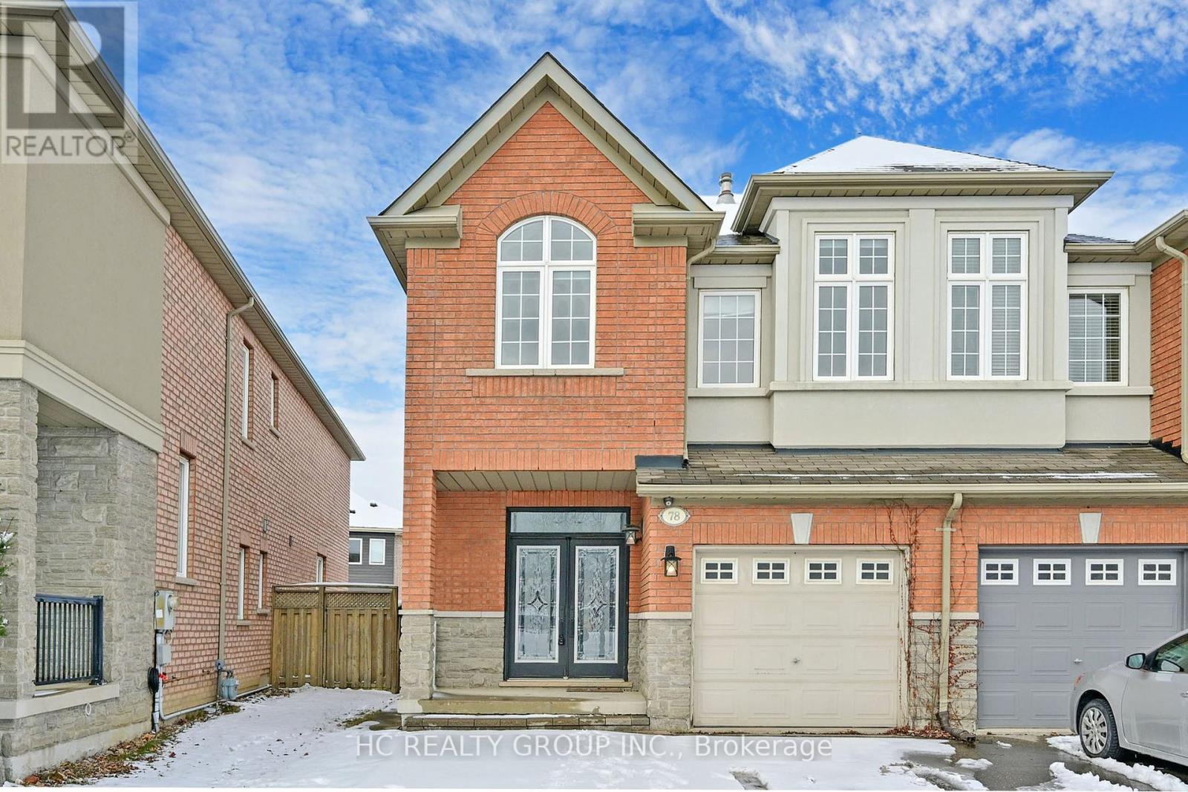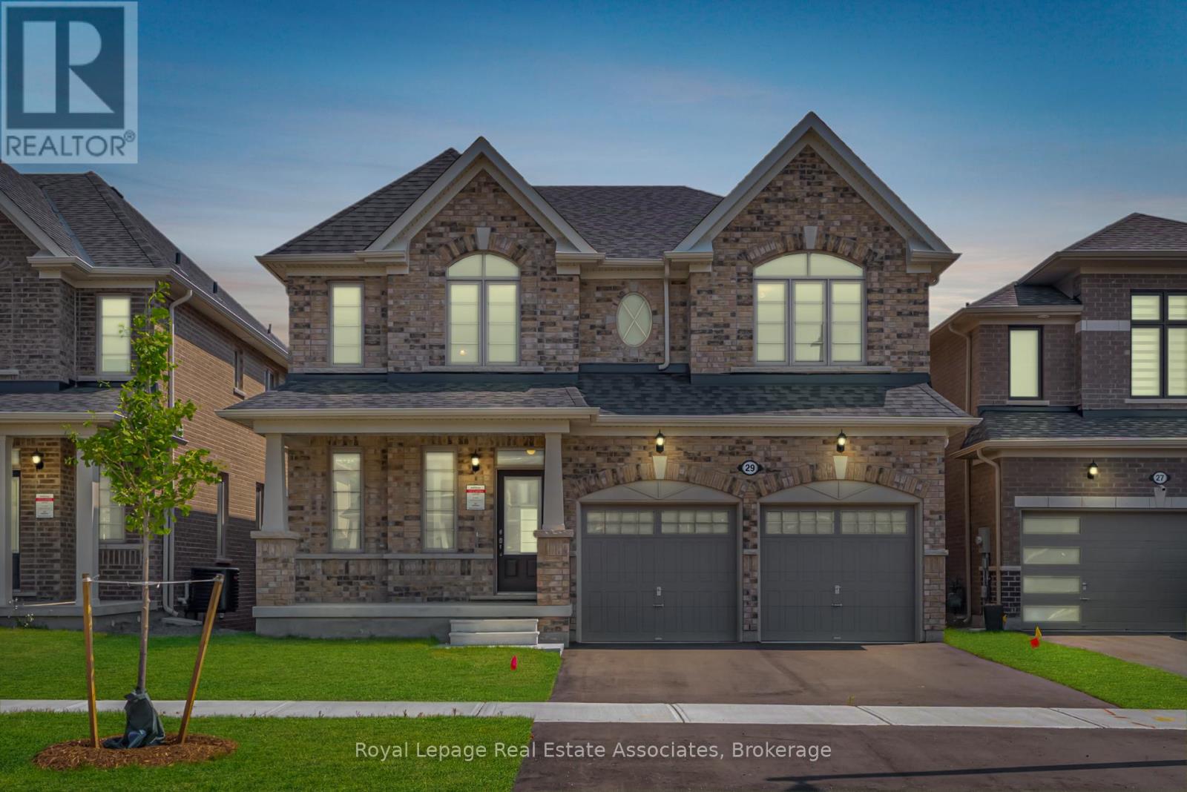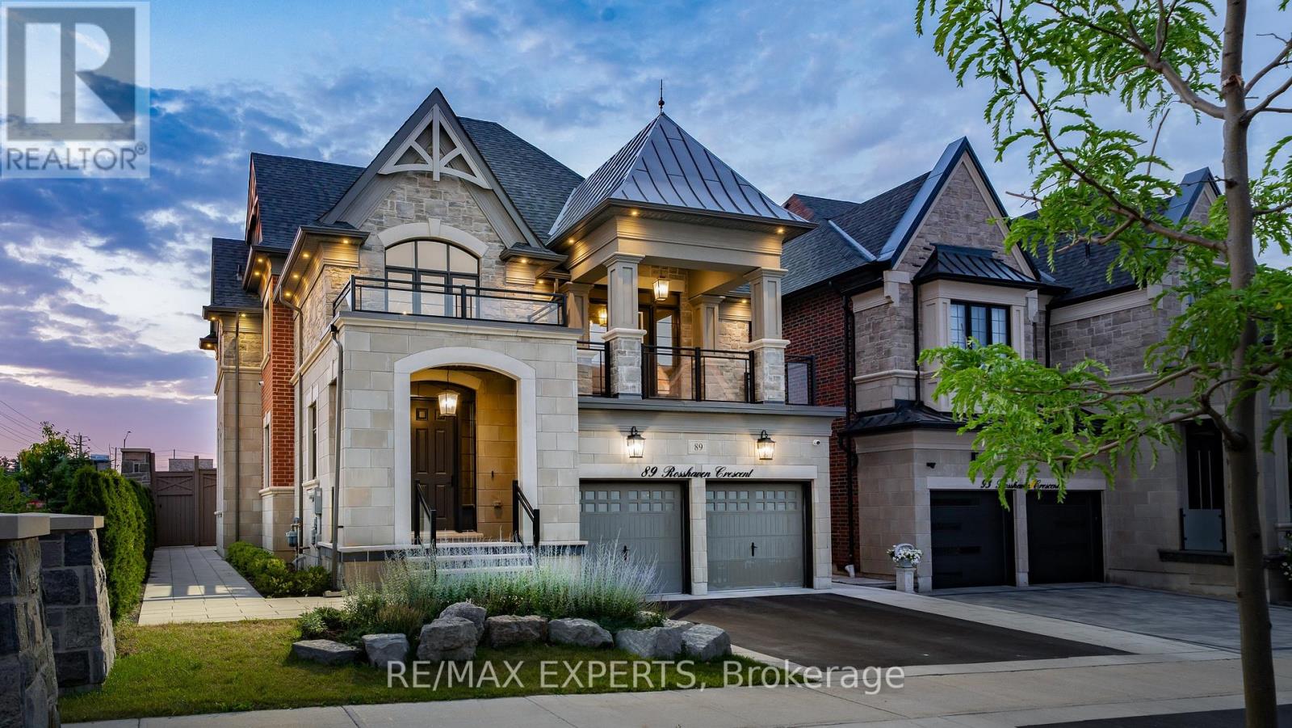945 Best Circle
Newmarket, Ontario
Welcome To 945 Best Circle, A Stunning Home in the Prestigious And High-Demand Stonehaven Community Of Newmarket * This Beautiful All-Brick Property Sits On A Quiet Crescent And Features A Double Car Garage, Landscaped Front Entry, And Exceptional Curb Appeal * A Grand Two-Storey Foyer With Soaring Windows And A Sweeping Oak Staircase Welcomes You In Style * The Main Floor with 9 Ft Ceilings Offers An Open-Concept Living And Dining Area With Gleaming Hardwood Floors, Oversized Windows, And A Cozy Gas Fireplace That Creates A Warm, Inviting Atmosphere * The Newly Renovated Kitchen (2025) Features Quartz Countertops which Extends into the Backsplash, Stainless Steel Appliances, Sleek Cabinetry, And A Family-Sized Breakfast Area With A Walk-Out To A Multi-Level Deck Overlooking The Private Backyard *Step Outside To A Fully Fenced Backyard Oasis With Mature Landscaping, Plenty Of Space For Lounging And Entertaining, And A Hot Tub For Year-Round Relaxation * Mud Room includes a Convenient Laundry Area * Upstairs, You'll Find Three Spacious Bedrooms, Including A Bright Primary Retreat With Walk-In Closet And A Spa-Inspired Five-Piece Ensuite With Soaker Tub, Frameless Glass Shower, And Dual Vanity * The Professionally Finished Walk-Out Basement Offers A Full Kitchen, Bright Living Space, One Bedroom, A Three-Piece Bathroom, Private Laundry, And A Separate Entrance Ideal For In-Laws, Teens, Or Potential Rental Income (Non-Retrofit) * The Lower Level Also Features Its Own Dedicated Washer And Dryer, Providing Complete Independence Between Living Spaces *Located Just Minutes From Top-Ranked Schools, Walking Trails, Parks, Shopping, Transit, And Hwy 404 * This Home Combines Style, Comfort, And Versatility In One Of Newmarkets Most Prestigious Family Neighbourhoods * Do Not Miss Your Chance To Call This Home!! (id:60365)
1104w - 10 Gatineau Drive
Vaughan, Ontario
Welcome To Unit #1104W - 10 Gatineau Drive! Amazing Opportunity To Live In One Of The Most Desired Layouts In The Building! Incredible Layout With Open Concept Living Room, Dining Room & Kitchen Which Offers Great Space And Lots Of Functionality. The Large Floor-To-Ceiling Windows Bring In Tons Of Natural Light, RARE Unobstructed View! Two Tone Upgraded Chef's Kitchen With Upgraded S/S Appliances, Ample Counter Space & Large Island W/Seating Space! Entertainers Delight! Beautiful Primary Suite W/H-U-G-E Walk-In Closet & Gorgeous Ensuite Entertainers Delight! Beautiful Primary Suite W/H-U-G-E Walk-In Closet & Gorgeous Ensuite Only Two Years New, Just Move In And Enjoy! One Parking & One Locker Included! EV Parking Available Upon Request. Custom Blinds Throughout. Amazing Amenities Include Indoor Pool + Hot Tub, Steam Room/Sauna, Fitness And Yoga Rooms, Theatre/Media Room, Party Room, Guest Suites, Dog Wash, Car Wash, And So Much More! Don't Miss Out! (id:60365)
43 Buchanan Drive
New Tecumseth, Ontario
Welcome to this beautifully maintained 3-bedroom, 3-bathroom home nestled in the desirable heart of Alliston. Thoughtfully designed with comfort and style in mind, this carpet-free home features hardwood flooring throughout the living and dining areas, as well as all bedrooms, creating a warm and cohesive living environment.The main floor boasts a bright, open-concept layout with freshly painted living, dining, and kitchen spaces perfect for both entertaining and everyday living. The spacious kitchen includes a breakfast area with a walkout to the expansive backyard, ideal for enjoying morning coffee or hosting family barbecues.Upstairs, you'll find three generous bedrooms, including a stunning primary suite complete with a massive walk-in closet and a luxurious 4-piece ensuite featuring a jet tub, a perfect retreat after a long day. Additional highlights include direct garage access from inside the home, a backyard designed for family fun, complete with a treehouse for the kids and a shed for extra storage. Roof Shingles done in 2018, HWT replaced in 2024, new sump pump in 2023, new expansion tank in 2024, windows in primary bedroom and front bedroom replaced.Located close to schools, parks, and all amenities, this home blends convenience, charm, and functional living all into one! (id:60365)
49 May Avenue
East Gwillimbury, Ontario
Welcome to 49 May Ave. One of the best Street in the area, Beautifully maintained bungalow on an oversized 75 foot frontage and 200 feet deep perfectly located in the heart of Sharon, a developing Community with New Multi-million Dollars Custom homes, a family oriented community where children play freely and families stroll the quiet streets - you'll experience the charm of small-town living while staying just minutes away from major amenities. This bungalow has an open concept layout which is perfect for entertaining. The custom chef's kitchen with breakfast area and the primary bedroom with Walk out to oasis backyard, Separate Entrance passage to the garage and backyard and inside the property and basement with skylight. fully fenced south facing backyard with large power washed wood Deck, hot tub (as is) and beautifully landscaped gardens with mature trees, Garden shed and access from the house make this a true oasis. Custom California Shutters in Living room and B/I Closets in Primary Bedroom. Basement offers a large Recreational room with full bathroom, Gas Fireplace, Bedroom, large workshop and ample storage. Quiet, family-friendly neighborhood with walking distance to shopping plaza with famous grocery store, community Centre and sport park. Minutes to Golf Club and Hwy404, and new development of 40,000+ Commercial, Freshly painted thru-out, Basement Laminate Flooring (2020), Roof Repaired (2023), Windows (2014-2015). (id:60365)
59 Princess Diana Drive
Markham, Ontario
Welcome to this Gorgeous Family Home in Coveted Cathedraltown Neighbourhood! Well-Maintained property by the Original Owner. Main Floor showcases Open Concept Living and Dining Room with a Gas Fireplace, 9' Ceiling, Gleaming Stripped Hardwood Floors, Modern Kitchen with breakfast area & a walkout to South Facing Sun-Filled Backyard, Generous-Sized Master Bedroom has a Walk-in Closet and a 4pc Ensuite Bath. Super Large sitting area in the Second floor which has a big potential to convert to the 4th bedroom . Professionally Finished basement offers additional living space, great for entertaining or home office. Direct Access to the Garage! Long Driveway with 2 Car Parkings! Excellent location with Easy Access to Hwy 404, Shopping Plaza, Restaurants, Canadian Tire, Parks, and Groceries. High Ranking School Zone. (id:60365)
24 Chiccony Court
New Tecumseth, Ontario
Stunning Court Location in Charming Beeton! Welcome to this beautifully updated home, perfectly situated on a quiet court in one of Beetons most desirable neighborhoods. Thoughtfully renovated from top to bottom, it features modern flooring, stylishly updated bathrooms, upgraded appliances, a sleek new backsplash, and a bright, functional laundry room. Step outside into your own private oasis the extensively landscaped backyard boasts a luxurious hot tub, perfect for year-round relaxation and entertaining. Whether you're hosting guests or unwinding after a long day, this space offers comfort and style. This turn-key gem showcases true pride of ownership and is ideal for everyone from young families to those looking to downsize in style. Just move in and start enjoying! Don't miss this rare opportunity to own a home that truly has it all charm, comfort, and the ultimate backyard retreat. (id:60365)
8-50 Baynes Way
Bradford West Gwillimbury, Ontario
Stunning End-Unit Townhome Modern Luxury Meets Low-Maintenance Living!Welcome to this sophisticated and rare end unit, beautifully appointed from top to bottom." upgraded 3+1 bedroom, 3-bath townhouse, where style, space, and convenience come together in one of the most desirable, safe, family-friendly communities. This rare end unit exudes elegance throughout, with custom touches and designer finishes from top to bottom.Inside, youll find quartz countertops throughout the kitchen and vanities, a sleek frameless glass shower, and upgraded tile work that elevates every bathroom. The chef's kitchen boasts a marble herringbone backsplash, walk-in pantry, pot filler, gas stove, oversized sink, and upgraded kitchen island w/ pot and pan drawer waste and recycle pull out, an under-mount wine/beverage fridge perfect for entertaining.Soaring ceilings, oversized windows, hardwood floors (except in bedrooms), oak staircases, and custom lighting including chandeliers and pot lights give this home a modern, luxurious feel. The primary retreat sits on its own private level and features a walk-in closet and a large sitting area.Enjoy the outdoors on your private rooftop terrace with a gas line for BBQ ideal for summer nights. Two owned underground parking spaces below unit with a massive private storage room (7x13) offer unbeatable convenience and value.Low maintenance fees mean no shovelling, no landscaping, and worry-free upkeep unlike freeholds, this home lets you focus on lifestyle, not chores! A true lock-and-leave opportunity for busy professionals or families.Steps to the GO train, parks, shops, and schools this home truly has it all. (id:60365)
78 Autumn Hill Boulevard
Vaughan, Ontario
Embrace life in this beautiful 4-bedroom home ( 1 unique middle-level family/office room that can be easily converted into a 2nd large primary bedroom ). The kitchen boasts new appliances and a granite countertop. Freshly installed flooring and updated bathrooms can be found throughout the house. The newly finished basement with a large living room and a bedroom, and the basement washroom includes a private sauna, perfect for relaxation. The property is in a premium lot facing a peaceful park and a deep-fenced private backyard; great layout with 9 feet ceiling height, large 1.5 garage space plus extra 3 outdoor parking spaces** finished front double parking interlocking with Landscaped backyard. Numerous Pot Lights. One Of The Best Locations in Vaughan. is an 8-minute drive to GoTrian to go to DT Toronto. 1mins to the bus stop, close to 3 plazas with supermarkets, restaurants, coffee shops, gyms and one of the best community center with all kinds of programs and activities ........ (id:60365)
29 John Dallimore Drive
Georgina, Ontario
Situated on a Premium Ravine Lot with exceptional views of Lush Greenery, this home combines Privacy, Space, and Luxury for growing family and those who Love to Entertain. Boasting over 3000 sqft of above-grade living space, the thoughtfully designed open concept layout perfectly blends functionality with elegance. At the heart of the home, you are welcomed by a beautiful kitchen with ample storage and preparation space. The Enlarged island makes is easy for you prepare and entertain guests while also being steps away from your neatly situated serving area. The main floor is bathed in natural light from large windows and features 9-foot ceilings, 8-foot arched entryways, and a cozy fireplace, creating a warm and inviting ambiance. Upstairs, discover four spacious bedrooms and three full ensuites, offering ultimate comfort and privacy for the whole family. A generous primary suite with a walk-in closet and spa-like 5-piece ensuite, featuring a soaker tub, glass shower, and double vanity. A second bedroom with its own private ensuite and walk-in closet. Third and fourth bedrooms connected by a Jack & Jill 4-piece bathroom, each with walk-in closets. A convenient second-floor laundry room. Perfectly located just minutes from Highway 404, Lake Simcoe, parks, schools, recreation centres, and all essential amenities this home offers the ideal blend of peaceful suburban living with convenient access to everything you need. Whether you're beginning a new chapter or growing your family, this property is a rare opportunity to enjoy comfort, tranquility, and timeless elegance in one of Georgina's finest neighborhoods. Welcome home. (id:60365)
608 - 18 Rouge Valley Drive W
Markham, Ontario
The best building in Downtown Markham. Whole unit is freshly painted. 2 Bedroom 2 Full Bathroom with very functional layout, no wasted space. 9' ceiling, engineered laminate flooring through-out. South facing, entire unit is filled with sunlight most of the day. Very large living room walk-out to over-sized balcony. Balcony is facing roof-top garden, perfect for summer quiet enjoyment. Master bedroom with walk-in closet and 4Pc Ensuite. Both bedrooms are spacious, both overlooking the garden. The practical split arrangement of the bedrooms allow for more privacy. Open concept kitchen with modern sleek design. High-end stainless steel appliances. Integrated panels for plenty of storage space. Multi-Functional island offers more counter-top area. Building is equipped with luxury amenities includes 24 hr Concierge, Gym, Roof-top BBQ, Outdoor pool and so much more. The location is prime in downtown Markham, close to major routes, public transit, diverse selection of restaurants and entertainments. 1 Parking and 1 Locker included! (id:60365)
B302 - 5279 Highway 7 Road
Vaughan, Ontario
Discover this stylish condo stacked townhouse in the highly sought-after Vaughan Grove! Located in a boutique development, this modern unit offers sleek finishes throughout and a spacious kitchen with a large island perfect for dining and entertaining. This sun-filled home features a private balcony off the generous primary bedroom with an ensuite. A versatile den provides space for a home office, nursery, or third bedroom. Enjoy the convenience of nearby amenities in this desirable Vaughan location! (id:60365)
89 Rosshaven Crescent
Vaughan, Ontario
Look No Further! 89 Rosshaven Cres Is An Architectural Gem That Combines Modem Living & Elegance! As You Enter The Foyer Of This Home You Are Welcomed With An Open Airy Feel With Soaring 20Ft Ceilings. The Main Floor Boasts An Open Concept Extremely Functional Layout With 10Ft Ceilings, Oversized Dining Room With Coffered Ceilings That Flows Seamlessly Into The Kitchen, Large Main Floor Office With Waffle Ceilings, Massive Open Concept Great Room With Waffle Ceilings & Tons Of Natural Light! The Kitchen Which Is The Heart Of The Home Is Equipped With A Large Built In Pantry, Quartz Counters, Quartz Backsplash, Pot Filler, Top Of The Line CAFE Appliances, B/I Microwave, Gas Stove, A Huge Oversized Island With Granite Counter Top & Walks Out To Your Fully Landscaped Backyard Oasis That Includes A BBQ Area, An In Ground Ozone System Pool With Waterfall & 3Pc Bath Perfect For Entertaining Or Relaxation! As You Make Your Way To The Upper Part Of The Home You Are Greeted By A Secondary Living Space Great For Entertaining &Walk/Out To A Covered Balcony! The Second Level Offers 9Ft Ceilings, Spacious Bedrooms One With A Jack & Jill Bath, Another With It's Own Ensuite And The Large Primary Bedroom Offers A Large 5pc En-Suite & Massive Walk-In Closet! This Spectacular Home Will Satisfy The Pickiest Of Buyers! Close To Shops, Restaurants, Schools, Hwy 400 And More! (id:60365)













