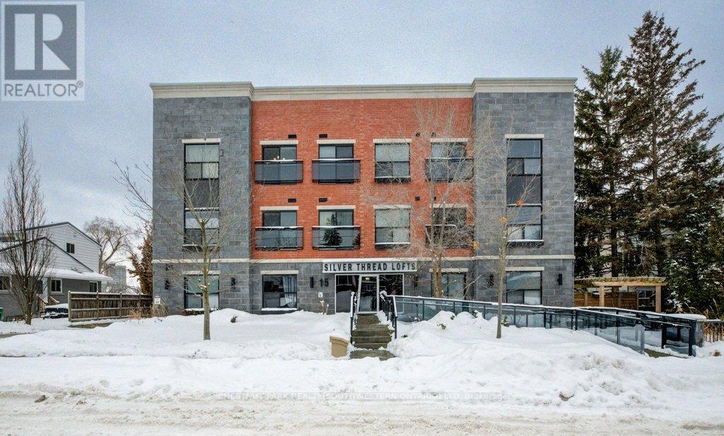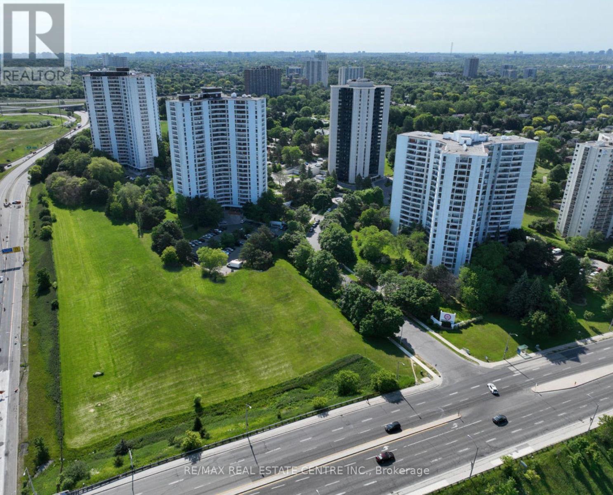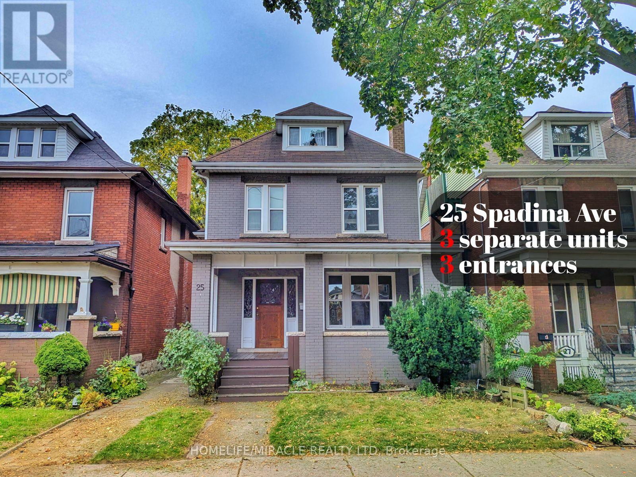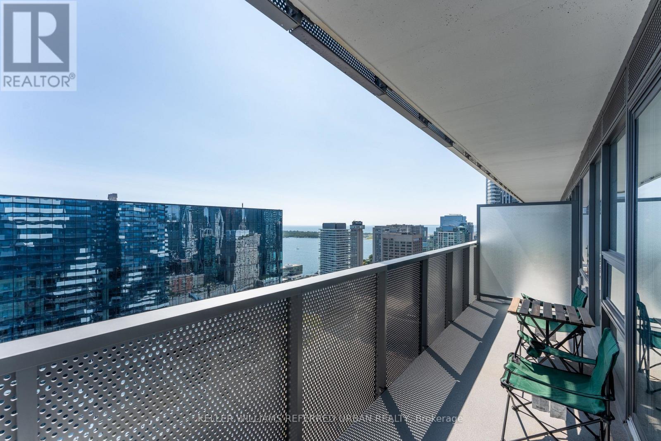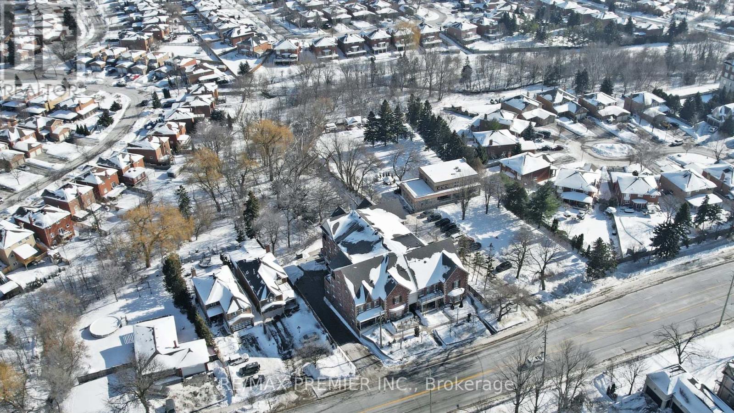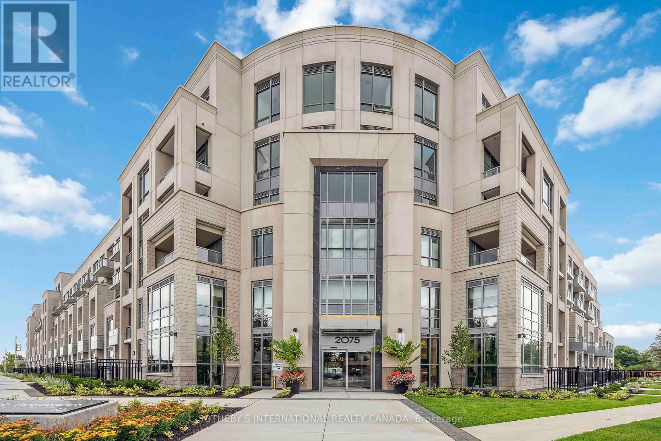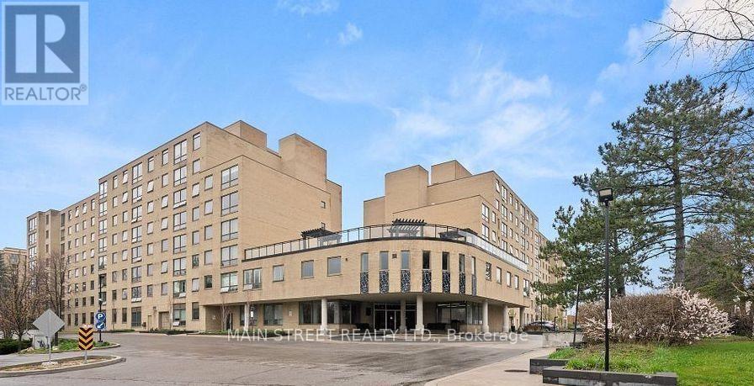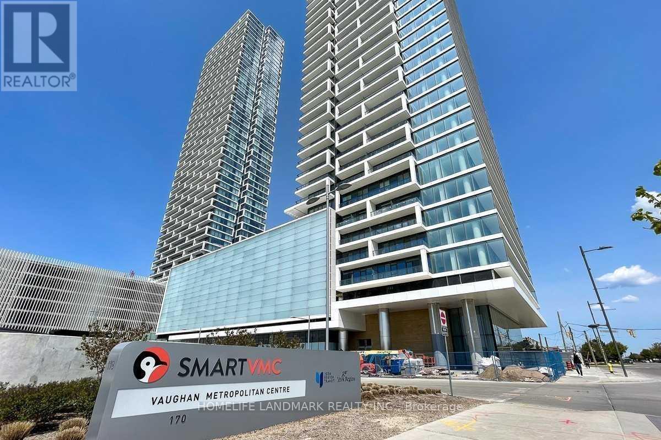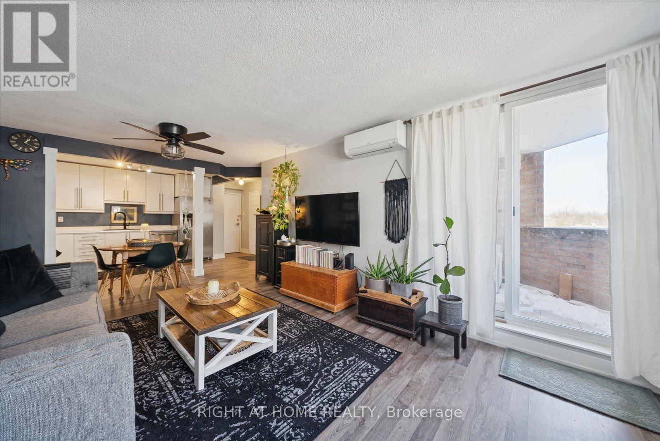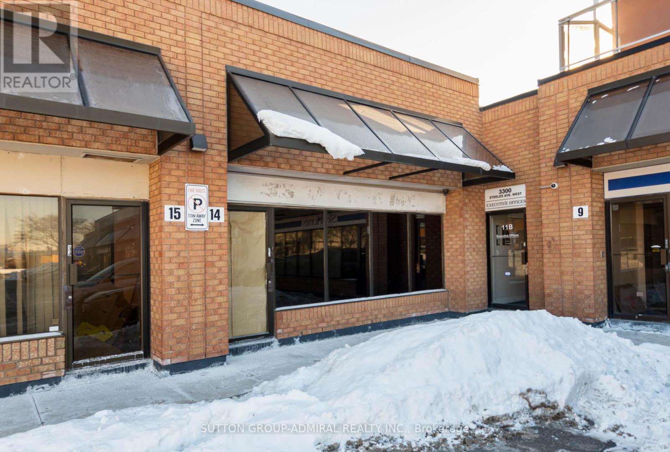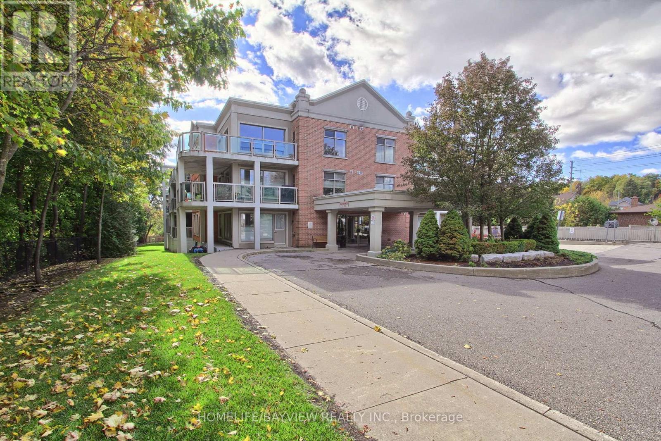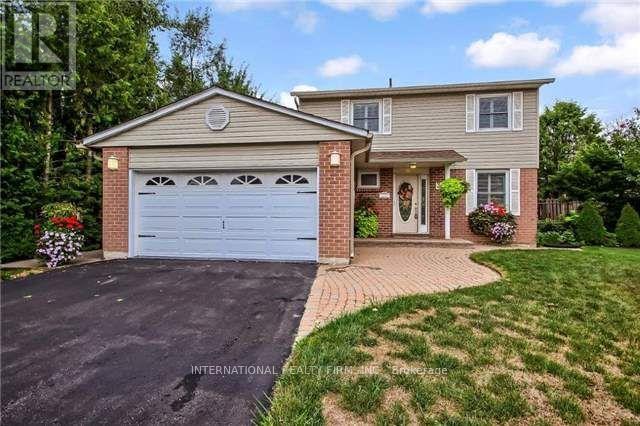302 - 15 Devitt Avenue S
Waterloo, Ontario
Discover true urban sophistication in this rare 1 bedroom PLUS DEN at the coveted Silver Thread Lofts - a boutique building with only 15 residences. This exceptional suite showcases striking design details, including exposed ductwork, custom lighting, hand-scraped hardwood floors, granite countertops, and premium finishes throughout. The open-concept layout features a sleek kitchen with professional-grade appliances and a gas range, a spacious living area with a Juliette balcony, and a large bedroom with a walk in closet and cheater-ensuite access. Enjoy added convenience with in-suite laundry, window coverings, custom sliding doors, and the bonus of TWO PARKING SPACES! (one covered, one surface). Building amenities include a one-of-a-kind fitness studio with a rock-climbing wall, a meeting room, outdoor patio, and a stylish lobby. Unbeatable location - steps to Uptown Waterloo's best restaurants, shops, and nightlife, as well as the Spur Line Trail, Waterloo Park, and both universities. Easy access to the expressway and all essential amenities. An exclusive opportunity that truly won't last long! (id:60365)
1009 - 100 Graydon Hall Drive
Toronto, Ontario
Rare Opportunity To Locate Your Residence Within Nature Lover's Paradise In The Heart Of The Gta. Located Just North Of York Mills & Don Mills Rd, This Beautiful Apartment Features Unencumbered Views So No Buildings Blocking Your Morning Wake Up Or Idle Time Lounging On Your Balcony. Great For Commuting - 401, 404 And Dvp At The Junction. Ttc Outside The Building! 19 Acres To Walk On, Picnic, As Well As Great Biking And Hiking Trails. ***Rent Is Inclusive Of Hydro, Water, Heat*** Underground Parking Additional $130.00/Month & Outside Parking $95.00/Month.***Locker Additional $35/Month***. Graydon Hall Apartments is a professionally managed rental community, offering comfortable, worry-free living in a well-maintained high-rise apartment building (not a condominium). (id:60365)
25 Spadina Avenue
Hamilton, Ontario
Versatile Investment Opportunity or Multi-Generational Home in Central HamiltonCharming 2.5-storey old brick detached home in central Hamilton, thoughtfully renovated to offer maximum flexibility. This unique property is currently configured as three separate units, each with its own entrance, full kitchen, and bathroom-perfect for investors, multi-generational families, or owner-occupants seeking rental income.Property Highlights:Three self-contained units with individual entrancesMain floor: Vacant, ready for occupancy or customizationUpper level: Two-bedroom plus loft unit (currently rented) with large finished open-concept attic spaceLower level: Vacant basement unitUpdated kitchens and bathrooms throughoutFire escape with brand new deck (built November 2021)Spacious front porch for enjoying the tree-lined streetOutdoor Features:Detached garage with parking behind the housePrivate backyard-ideal for relaxation or entertainingMature trees along a desirable, well-established streetEndless Possibilities:Whether you're looking to live in one unit and rent the others, convert back to a stunning single-family home, accommodate multi-generational living, or maximize rental income, this property offers exceptional versatility and income potential.Don't miss this rare opportunity in central Hamilton-schedule your showing today! (id:60365)
4108 - 138 Downes Street
Toronto, Ontario
Spacious 1+Den Condo at Sugar Wharf, 138 Downes Street. This 678 sq ft suite (564 interior +114 balcony) features a functional layout with a bright living area, a den perfect for a home office or guest space, and a spacious balcony to enjoy the view. With sleek finishes, stainless steel appliances, and all the essentials for modern living, this unit offers comfort and convenience in one of downtowns most connected locations, just steps to shops, dining, transit, and more. (id:60365)
106 - 9589 Keele Street
Vaughan, Ontario
Welcome to 9589 Keele St Unit 106, located in the heart of Old Maple. This rare two-storey boutique condo offers the perfect balance of true "home" living with the ease of low-maintenance condo life-no grass cutting, no snow shoveling, and no exterior upkeep. An ideal option for first-time buyers looking for more space and separation than a typical condo, as well as downsizers seeking comfort without the work. Offering approximately 1,060 sq ft (MPAC), this thoughtfully designed layout features 2 spacious bedrooms and 2 full bathrooms, with bedrooms privately situated on the upper level-creating a townhome-like feel. The main floor showcases 9-ft smooth ceilings and a bright, open-concept layout ideal for everyday living and entertaining. The sun-filled kitchen features a large window, granite countertops, backsplash, breakfast bar, and updated LG stainless steel appliances (2025), including an over-the-range microwave. The living area walks out to a spacious balcony overlooking peaceful ravine views, offering a quiet retreat rarely found in condo living.An elegant oak staircase leads to the second level, finished with neutral Berber carpet. The primary bedroom features a massive walk-in closet and a 4-piece ensuite with separate tub and shower, providing comfort and privacy. Enjoy the convenience of ensuite laundry with a space-saving all-in-one washer/dryer and a self-contained storage area (like ensuite locker).Recent updates include a storm door, washroom vanities, faucets, steam mirrors, and light fixtures (all 2025). Set in a prime Maple location close to Maple GO Station, HWY 400, Cortellucci Vaughan Hospital, Maple Community Centre, parks and trails, Canada's Wonderland, Fortinos, Vaughan City Hall & Library, schools, shopping, and dining. Includes an owned underground parking space and an owned tankless hot water system.A low-maintenance lifestyle in a well-connected community. A pleasure to show-come experience it for yourself. (id:60365)
405 - 2075 King Road
King, Ontario
Spacious and sun-filled 2 Bedroom + Den, 2 Bathroom suite offering 1,005 sq. ft. total (963 sq.ft. interior + 42 sq. ft. balcony) with desirable south-facing exposure and peaceful courtyard views. Thoughtfully designed open-concept layout featuring large bedrooms, modern finishes, panel-ready appliances, soft-close kitchen cabinetry, smart keyless entry with smart phone access. Enjoy a private balcony ideal for everyday living.Includes 1 parking space and 1 locker. Available for in-person showings. Residents enjoy resort-inspired amenities including a spa-style indoor/outdoor pool, fully equipped fitness studio, rooftop terrace with BBQs and fire pits, games room, kids' playroom, guest suite, pet wash station, bike wash, landscaped courtyard, and multiple entertaining lounges.Prime King City location - walk to shops, cafés, parks, and top-rated schools. Ideal for families, professionals, or downsizers seeking a peaceful community with luxury conveniences (id:60365)
314 - 326 Major Mackenzie Drive E
Richmond Hill, Ontario
Welcome to Mackenzie Square! This bright and spacious 1+1 condo is perfectly situated in the heart of Richmond Hill, offering both comfort and convenience. The large primary bedroom provides a relaxing atmosphere while the sun filled den easily converts into a 2nd bedroom or home office. Residents enjoy an array of amenities including 24 hour concierge service, heated indoor pool, sauna, fully equipped gym, party room, library, private tennis court, guest suites, and a stunning rooftop terrace conveniently accessible from the unit. Ideally located close to schools, restaurants, shopping, parks, Go Train and public transit. Condo sold as is, where is. Thank you for showing! (id:60365)
5006 - 950 Portage Parkway
Vaughan, Ontario
Luxury Corner Condo Unit In Transit City-3 Located In The Heart Of Vaughan Area W/Large 2 Bedrooms, 2 Baths + Study Area, *Amazing South-East View*, Located Close To Metropolitan Centre, Steps To VMC Subway & Bus Terminal & YMCA. Easy To Access To Hwy 427, 400 & 407, Short Drive To York University & Downtown Toronto & Steps To All Amenities, Close To Restaurant, Shopping Malls, Vaughan Mills, Banks, *Parking Included*, CN Tower View On Clear Sunny Day! (id:60365)
707 - 260 Davis Drive
Newmarket, Ontario
Welcome To This Spacious 3-bedroom Condo In The Heart Of Newmarket! Featuring A Bright, Open Concept Layout, The Generous Kitchen Flows Seamlessly Into The Dinning Area And Living Room, Creating An Ideal Space For Everyday Living And Entertaining. Large Windows Throughout Fill The Area With An Abundance Of Natural Light. Enjoy Your Morning Coffee Or Evening Unwinding On Your Covered Balcony, Offering Comfort And Shelter Year Round. The Unit Also Includes Two Parking Spaces And An Oversized Storage Room Inside Your Unit, A Rare and Valuable Bonus. This Perfectly Located Condo is Within Walking Distance to Upper Canada Mall, And A Wide Array of Shops, Restaurants And Public Transit, Making Commuting Simple and Stress Free. 10 Minute Drive to Hwy 404 and 15 minute drive to Hwy 400. An Exceptional Opportunity For Families, Professionals, or Investors Seeking Space, Light, And Unbeatable Convenience In A Central Newmarket Location. The Condominium Amenities Include A Gym, Party/Rec Room For Special Events Or Large Gatherings As Well As An Exclusive Locker For Any Extra Storage You Might Have. The Kitchen Boasts Double Basin Sink And Plenty of Counter Space. The Whole Unit Boasts Laminate Floors Throughout, No Carpet. This Unit Is Also Excellent For Anyone Who Has Mobility Issues As The Underground Parking Spot Is Close To The Entrance Door Into The Basement And Unit 707 Is Close To The Elevator. This Condo Shows Pride Of Ownership, Feels Open and Inviting And Is Waiting For You To Call It Home. Don't Miss Out, Book Your Showing Today! (id:60365)
14 - 3300 Steeles Avenue
Vaughan, Ontario
Prime commercial unit offering exceptional exposure and excellent signage visibility. Located in a high-traffic area just off Highway 400 South and surrounded by major businesses. Ideal for showroom, retail, or a variety of business uses. Recently upgraded with a new tube heater, fresh epoxy flooring, newly painted unit, new LED pot lights, and a newer garage door and opener (approximately 2 years old). Existing combination rooftop unit remains. Features a 2-piece bathroom and a newly added kitchenette. An excellent opportunity to establish or expand your business in a strategic, high-visibility location. (id:60365)
110 - 245 Pine Grove Road
Vaughan, Ontario
Rarely Available Low Rise Boutique Condo In The Heart Of Woodbridge. Meticulously Maintained. 1 Bedroom + Den; Open-Concept Layout; Kitchen Redone in 2024 with Brand New S/S Appliances (2024) & Granite Countertops w/Breakfast Bar; New Bathroom With Glass Shower Enclosure (2021), Walkout To Huge Terrace (155 Sq. Ft); Upgraded 7" Baseboards & Crown Molding Throughout; New AC/Heat/Gas Unit (2025), Natural Gas Line for BBQ, Huge Locker And 1 Parking Spot. Majestic Ravine Setting On The Humber River. Minutes To Market Lane & Highways; Steps To Transit & Schools. Amenities Include Gym And Party Room. **Low Maint Fees** (id:60365)
333 Dixon Boulevard
Newmarket, Ontario
Wonderful 4 Bedroom Family Home On 75 Ft Frontage Premium which Has Been Lovingly Maintained Throughout The Years. The Kitchen with Extended Height Cabinets/Corner Pantry/Undermount Lighting/Backsplash and breakfast area. 3 Season Sunroom Gives Interior Access To The Double Car Garage. Living/Dining Rooms Combined Offers Large Windows/California Shutters And Walk Out To Large Wrap Around Deck, Overlooking The Pool Sized Yard. Finished Basement With Rec Room.Desirable Location Close To All Amenities, Walking Distance To Main St, Schools, Parks, Transit And Fairy Lake.Quick Access To Hwys 400 & 404. Hospital, Trendy Downtown Newmarket's Restaurants, Cafes. (id:60365)

