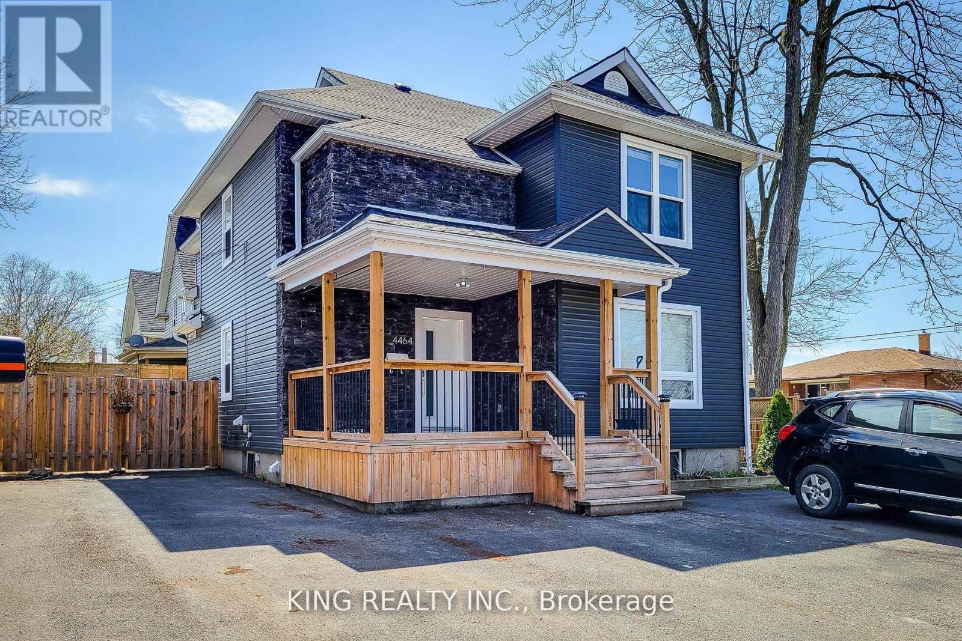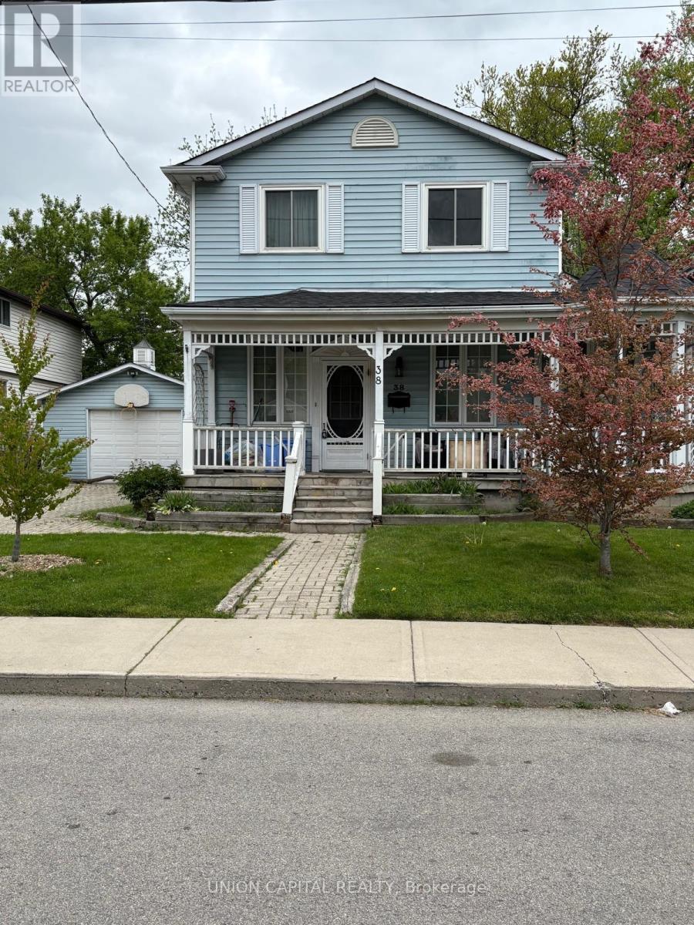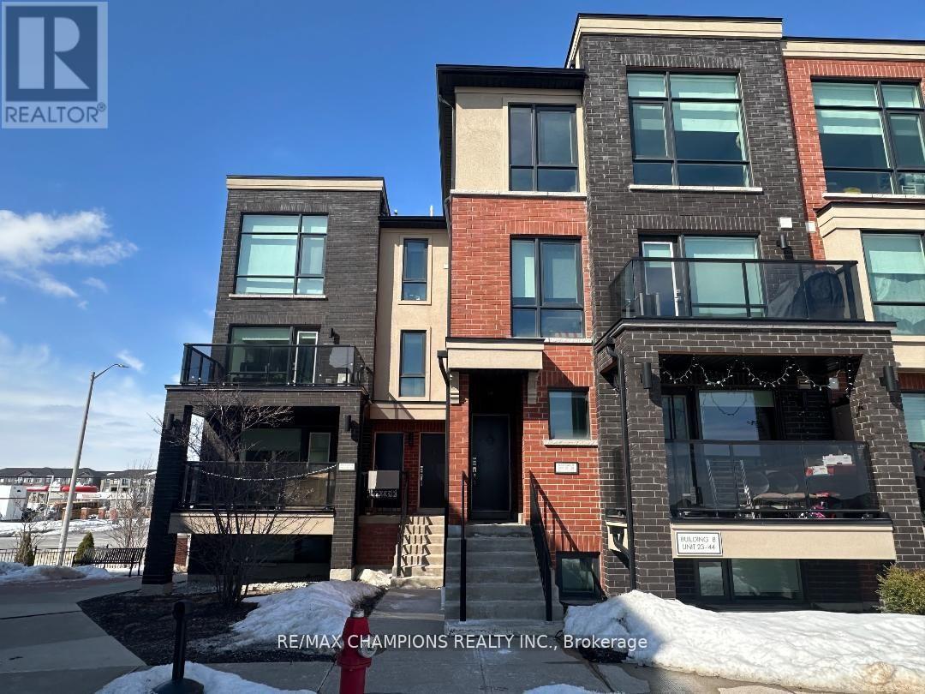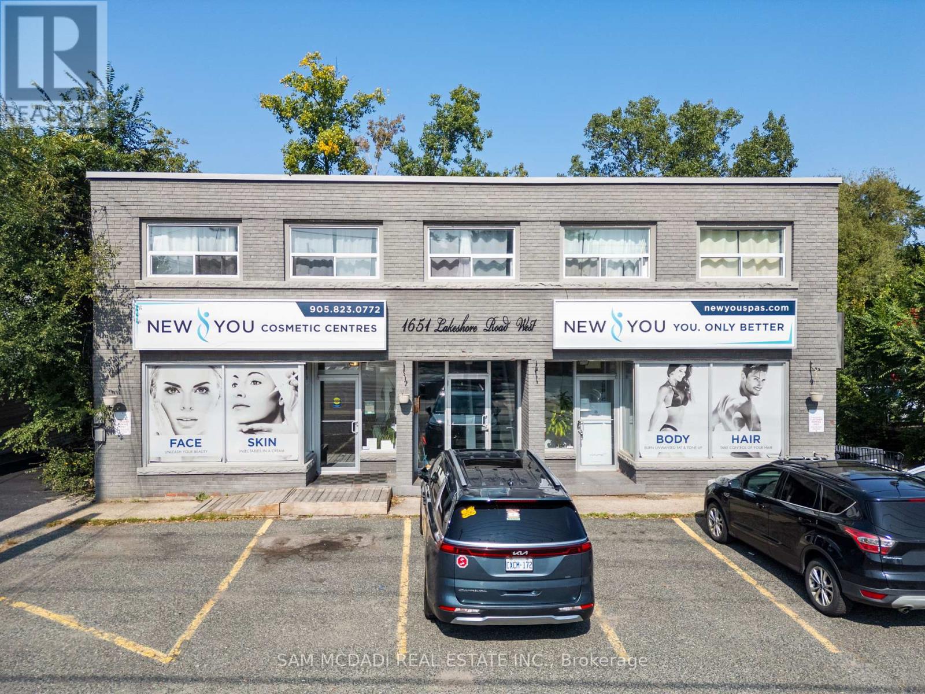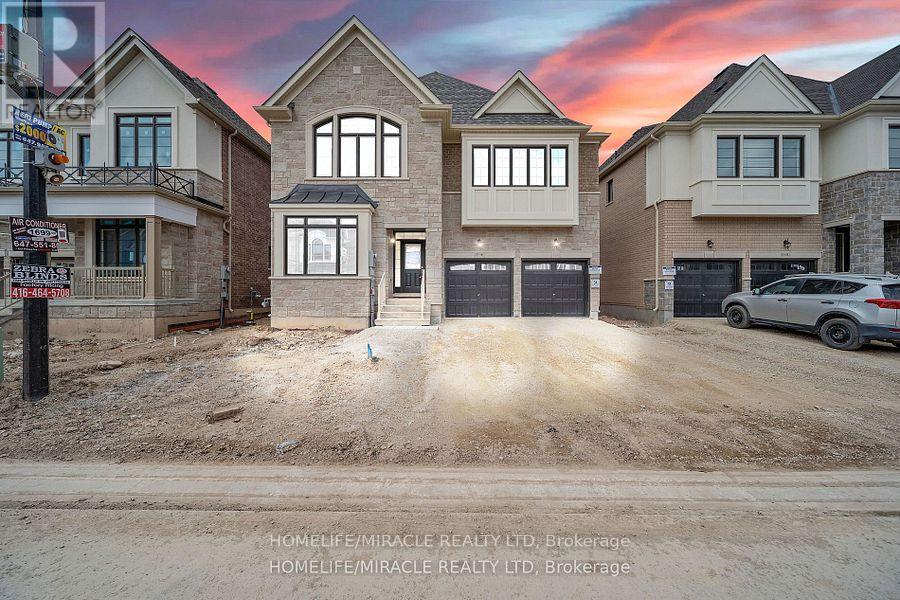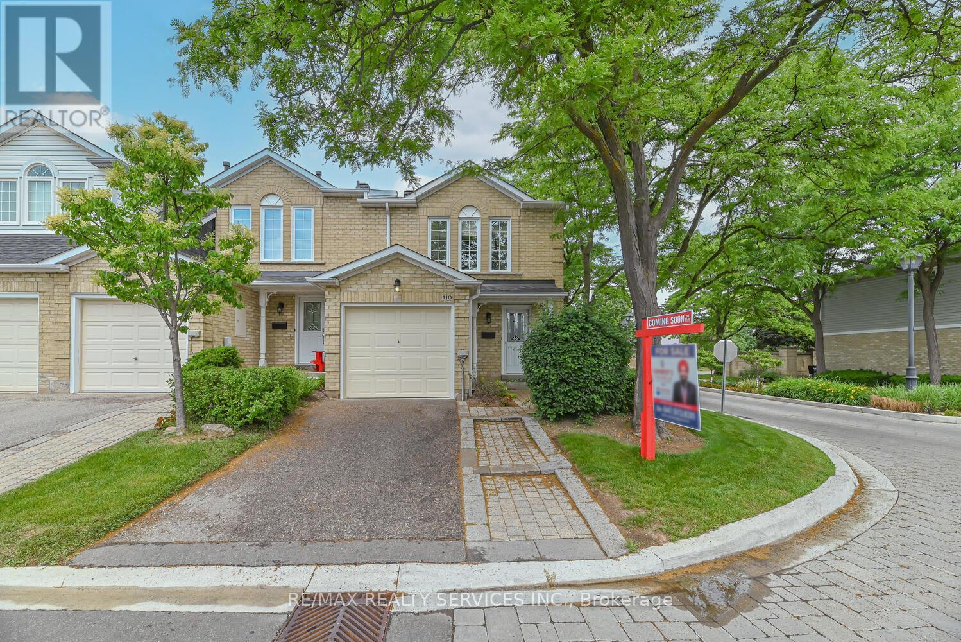4464 Ellis Street
Niagara Falls, Ontario
Incredible opportunity to house hack by having two units pay your mortgage and live in the third or rent out all three units and be cash flow positive! This legal triplex offers 3 x 2-bedroom units with all high end and durable finishes. 2 units are currently tenanted while the third unit is vacant. (id:60365)
72 Hickey Lane
Kawartha Lakes, Ontario
Be the first to live in this beautiful, brand-new end-unit townhouse in the growing community of Lindsay! This spacious 3-bedroom, 3.5-bath home offers bright, modern living with an open-concept layout, plenty of windows, 9 ft ceilings and stylish finishes throughout. The kitchen is equipped with all-new stainless steel appliances and flows seamlessly into the living and dining areas perfect for everyday living and entertaining. Upstairs, you'll find three well-sized bedrooms, including a primary suite with a private ensuite and walk-in closet. Ideally located close to schools, parks, shops, and all local amenities. A rare opportunity to lease a never-lived-in home just move in and enjoy! *Some pictures are virtually staged* (id:60365)
5761 Ironwood Street
Niagara Falls, Ontario
Discover new basement, never-lived-in raised basement in the heart of Niagara Falls, just 15 minutes from Brock University. Featuring 2 spacious bedrooms, 1 Modern Bathroom, an open-concept living area and kitchen. Brand New Appliances. (id:60365)
911 - 1880 Gordon Street
Guelph, Ontario
Luxurious Corner Suite | 1,649 Sq. Ft. | 2 Bedrooms + Spacious Den | 2 Full Bathrooms | 2 Parking SpacesWelcome to Unit 911 a rare and exceptional corner suite that seamlessly blends luxury, comfort, and convenience. Spanning an impressive 1,649 sq. ft., this residence offers two generously sized bedrooms plus a versatile, enclosed den with French doors and direct walk-out to an oversized corner balcony. Bright and functional, the den is perfect as a sun-filled home office or a private guest bedroom.Expansive floor-to-ceiling windows showcase breathtaking south, west, and east-facing views, bathing the suite in natural light from sunrise to sunset. The interiors exude modern elegance with premium engineered hardwood floors, soaring 9-foot ceilings, crown molding in the living, dining, and den, and a chef-inspired kitchen featuring high-end appliances, a central island ideal for entertaining, and spa-like bathrooms designed for relaxation. The open-concept living and dining areas create a seamless flow, making the layout ideal for professionals, small families, or downsizers who value both style and practicality. Additional highlights include two underground parking spaces, a secure storage locker, and access to resort-style amenities: a state-of-the-art fitness center, stylish party and billiards lounge, and a high-tech golf simulator. Ideally located just steps from boutique shops, top-rated restaurants, and everyday essentials, and only minutes to the University of Guelph, GO Transit, Highway 6, and the 401. Surrounded by scenic trails and lush green spaces, this address offers the perfect balance of urban convenience and natural beauty. (id:60365)
208 - 550 North Service Road
Grimsby, Ontario
Incredible Opportunity To Live In This Over-The-Top Executive Condo With 1845 SQFT of living space including a Massive 745 SQFT Corner Balcony/Terrace. Huge Open Concept Kitchen/Living/Dining. Upgraded Kitchen Offers Soft Close Doors, Backsplash & Premium curved Granite Countertops. This Unit Offers Smooth 9' Ceilings & Laminate Flooring Throughout, Upgraded Washer & Dryer, Blinds On All Windows That Offer Breathtaking Lake Views From Both Bedrooms, Living Room & Kitchen & Master Bedroom W/Ensuite & Additional Full Bath. Additional Features Include One Parking Spot, Locker, Fitness Room, Party Room, Rooftop Patio. Situated In The Grimsby Beach Community , Easy Access To Highways, Walking Distance To The Lake. (id:60365)
38 Ward Avenue
Hamilton, Ontario
Fantastic Home in Westdale Community Close to Nature trails, Parks, Hospital, Shopping, Mcmaster and restaurants etc.! One of the Largest Lots in the area with 60 ft. Double Wide Driveway! A Fully Heated 2 Car Garage with Workshop Area and Large Storage! This 6 bedroom home with 1+1 full kitchens and 3 full baths with Large Front Porch and Large Gazebo in the Backyard Oasis! Very Well Cared For and Maintained Home with Lots of Money Spent on Upgrades! (id:60365)
53 Aberdeen Lane S
Niagara-On-The-Lake, Ontario
Don't Miss The Opportunity To Be The Owner Of Luxury 2Bdr+1 Townhome With Balcony In Most Desirable Area In Canada Located In The Old Town Niagara-On-The-Lake. More Than $2000 SqFt Of Features Living Space Including Finished Basement With Full Bathroom, Hardwood 1st Level Flooring, Convenient 2nd Floor Laundry, 9 Ft 1st And 2nd Floor Ceiling, Chef's Kitchen Has Granite Countertop, Stainless Steel Appls. Every Bedroom Has Ensuite and California Closet Dressing Room. Live Within Walking Distance To Beautiful Queen Street With Boutiques And Fine Dining Restaurants. Steps To World Class Wineries, Spa And More. Community Centre Across The Road. Back Yard Patio Space. Measurements and Property Taxes Should Be Verified By Buyer Or Buyer's Agent. Condo Fees Include Building Insurance, Outside Watering, Exterior Maintenance, Common Elements, Landscaping And Snow Removal. THE CARPET ON THE 2ND FLOOR IS REMOVED AND REPLACED WITH NEW FLOORING TO MATCH THE 1ST LEVEL. New Electrical Fixture On The Second Floor. (id:60365)
28 - 100 Dufay Road
Brampton, Ontario
Available for Lease! Beautiful Modern Luxury 2 Bedroom Stack Condo Townhouse with 2 parking spots. Upgraded Kitchen With Granite Counter Tops, Backsplash, Separate Living Area,1.5 Washrooms. Enjoy Your Own Walk Out Patio. Close to all amenities. (id:60365)
1651 Lakeshore Road W
Mississauga, Ontario
Seize this rare opportunity to own this highly versatile commercial property in the renowned Clarkson community. Spanning approximately 0.36 acres and backing onto a serene ravine, this expansive parcel offers C-4 zoning, allowing for a wide range of permitted uses, including medical offices, a pharmacy, personal service establishments, and more. Enjoy being in a prime location in a high-traffic area with excellent visibility, surrounded by well-established residential communities that ensure a steady customer base. Just minutes from Clarkson Village, where a variety of unique shops, restaurants, and cafes create a vibrant atmosphere, this property also offers close proximity to Rattray Marsh Conservation Area and waterfront trails. With easy access to the QEW and Highway 403, as well as nearby public transit options like Clarkson GO Station, convenience is guaranteed. (id:60365)
1536 Buttercup Court
Milton, Ontario
Absolutely Stunning, Brand New, Never-Lived-In Detached Home in One of Milton's Most Desirable Communities! This Premium 45 Ft Lot Boasts 3400 Sq Ft of Thoughtfully Designed Living Space Featuring 4 Spacious Bedrooms plus Den, 3.5 Bathrooms, and a Versatile Loft That Can Be Converted Into a 5th Bedroom or Home Office. Enjoy 9-Foot Ceilings on Both Floors, Separate Living and Dining Areas, and a Bright, Open-Concept Family Room Perfect for Entertaining. The Gourmet Kitchen is Equipped with Built-In Stainless Steel Appliances and Elegant Quartz Countertops. The Primary Suite Offers His and Her Walk-In Closets and a Luxurious Ensuite. An Additional Bedroom Also Includes a Walk-In Closet for Added Convenience. Premium Hardwood Flooring Throughout No Carpet in the Entire Home. Main Floor Laundry and Builder-Finished Side Entrance Provide Excellent Future Potential for a Basement Apartment or In-Law Suite. No Sidewalk Park Up to 4 Cars on the Driveway Plus 2 in the Garage. Surrounded by Upscale Homes and Located Close to Top-Rated Schools, Parks, Milton GO, Sherwood Community Centre, Hospital, Shopping, and Easy Access to Hwy 401 & 407. This Home Truly Combines Luxury, Space, and Location A Must See! (id:60365)
297 Reis Place
Milton, Ontario
Welcome to 297 Reis Place - A Sun-filled corner home set on a pie shaped over-sized lot. This Mattamy Built free hold property boasts an expansive backyard with a built-in patio - perfect for summer BBQs, outdoor entertaining or simply relaxing in your private oasis. The large front yard adds impressive curb appeal and even more usable outdoor space for your family. Inside, the main floor features a Stylish Flex layout with an Open Concept Kitchen flowing seamlessly into the dining and living areas. The kitchen is thoughtfully designed with quartz countertops, abundant cabinetry and a spacious Quartz center Island. A dedicated main-floor office provides the perfect work from home space and can also serve as a fourth bedroom, nanny suite, or recreational room. Upstairs, three generous bedrooms offer both comfort & flexibility. The home is finished with engineered hardwood on the main floor and upper hallway complimented by elegant oak stairs that bring warmth and durability. Oversized windows throughout flood the home with natural light, creating a bright welcoming atmosphere in every room. Perfectly located just minutes from top rated schools, parks, shopping, transit and Milton district hospital. This property blends space, function and lifestyle in one of Milton's most desirable family friendly communities! Exceptionally well maintained, this rare lot with its outstanding layout is a true standout opportunity. Don't miss your chance to say 297 Reis Place Home! (id:60365)
6 - 110 Heathcliffe Square
Brampton, Ontario
Welcome to this stunning corner-unit condo townhouse that feels just like a semi! Located in one of Brampton's best and most well-maintained communities, this home offers a lifestyle of ease and enjoyment. Say goodbye to snow shoveling, grass cutting, and landscaping - it's all taken care of in the low maintenance fee, including your doorstep! Enjoy the community's outdoor pool, playground, and beautifully kept grounds. Inside, the home features fresh paint, a brand new washroom, new kitchen facet, and a brand new microwave-move-in ready! Just a 1-minute walk to Chinguacousy Park and 10 minutes to Bramalea City Centre, everything you need is steps away. Don't miss this rare opportunity to own a corner unit that blends comfort, convenience, and curb appeal! (id:60365)

