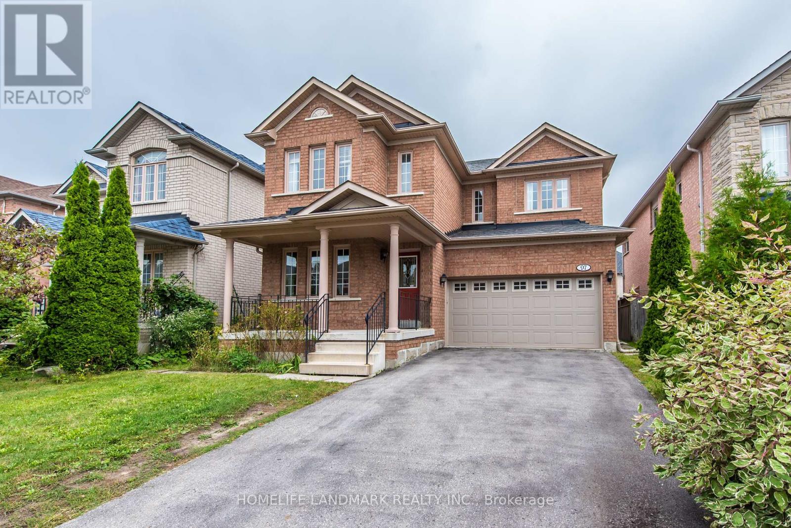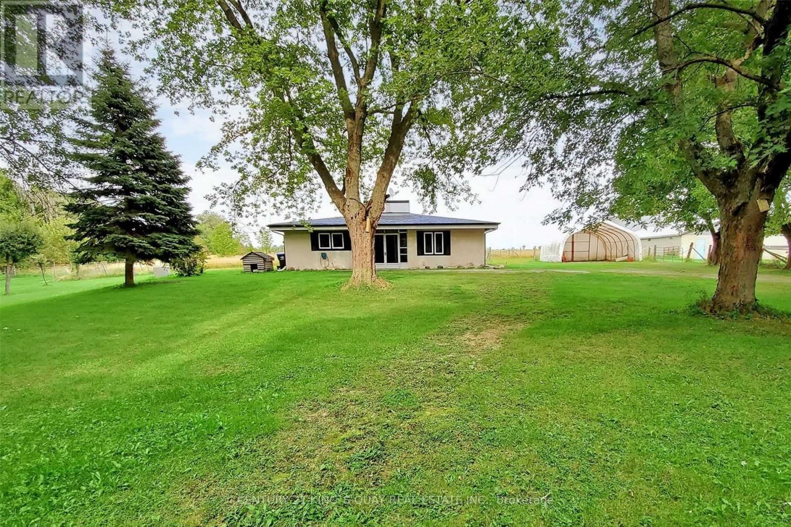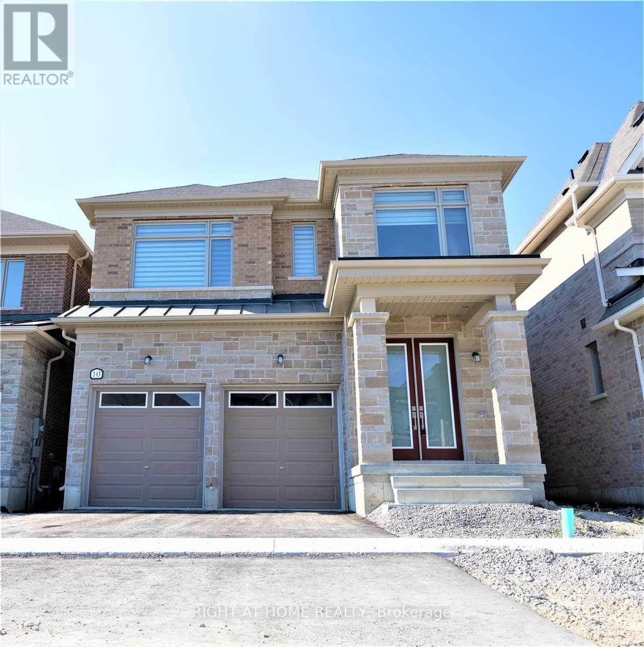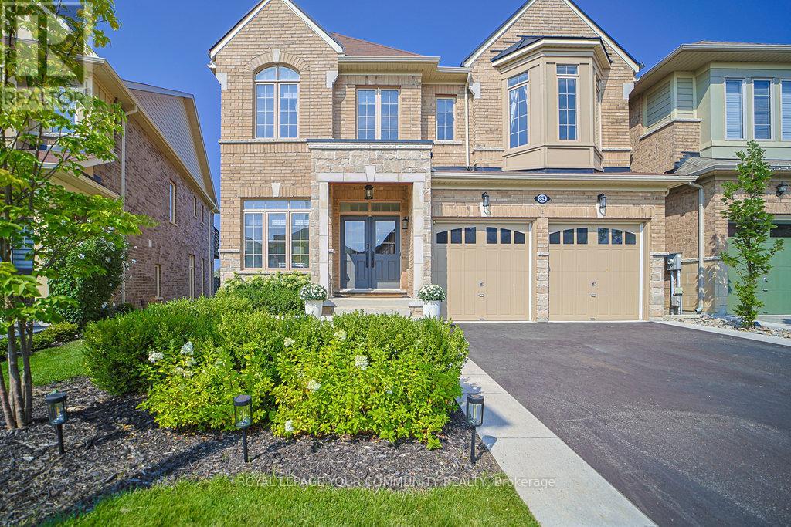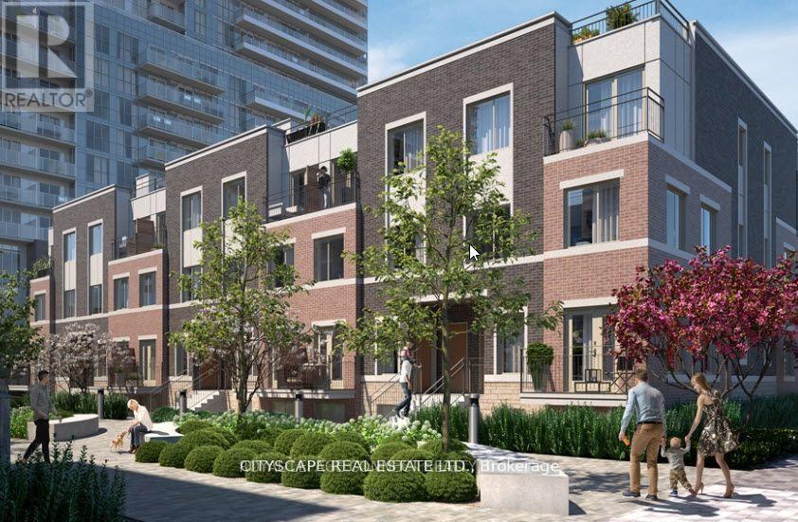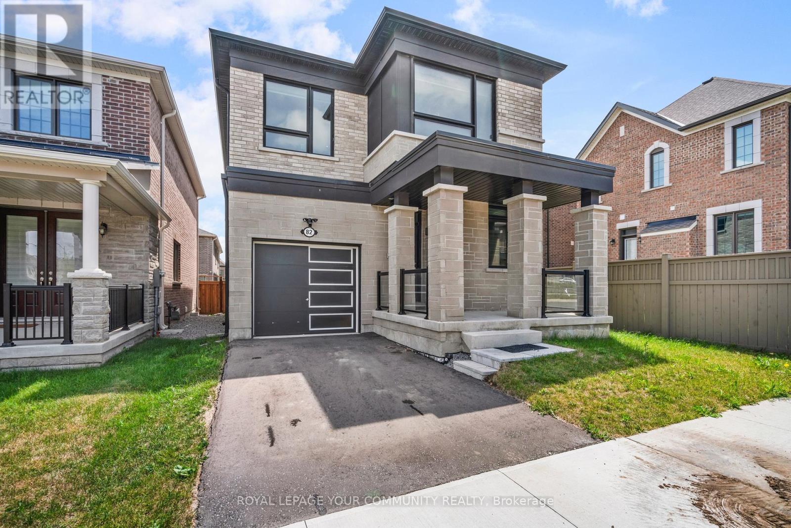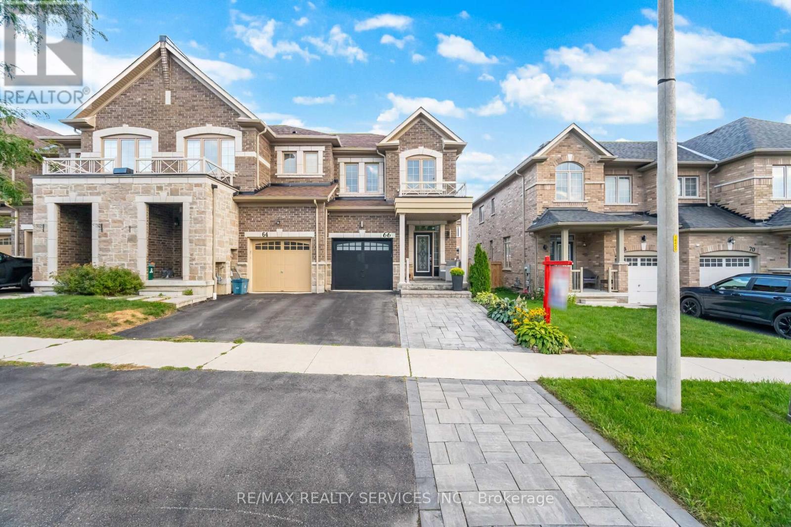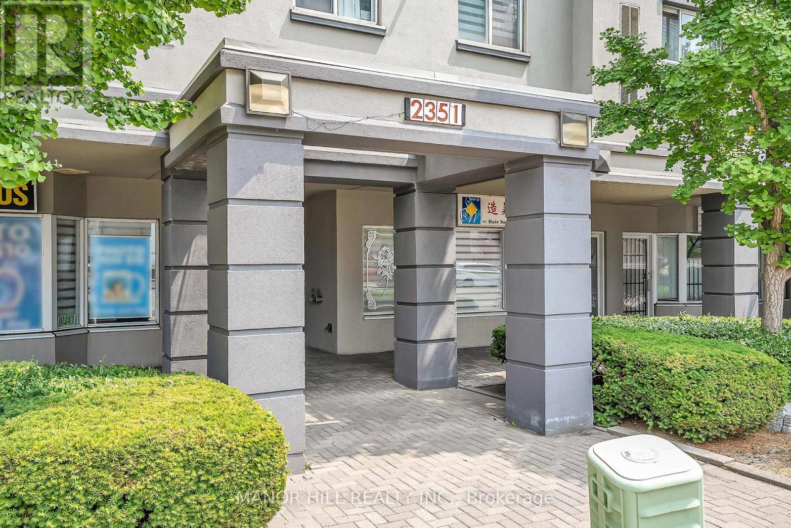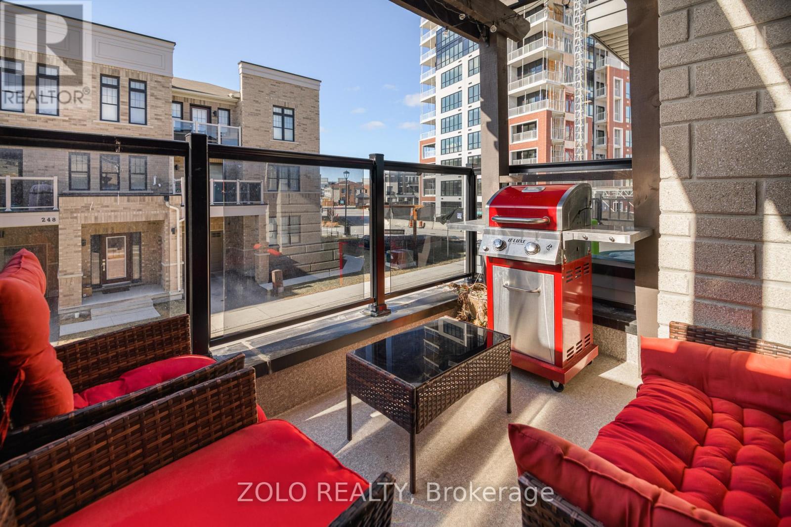97 Annina Crescent
Markham, Ontario
Stunning 4 Br Detached House Located In South Unionville. Great Layout, Brand New S/S Appliances; Easy Access To Hwy407, Close To T&T Supermarket, Markville Mall; Short Walk To Public Transit, School And Park. Finished Basement With 2 Bedrooms 1 Bath Rm And Laundry Room, No Sidewalk, Long Driveway Can Park 4 Cars (id:60365)
6159 5th Side Road
Innisfil, Ontario
Location, Location, Very Well Kept Equestrian 15 Acres Farm With Over 4000 Sqft Barn, 15 Stalls ( 10 Of Them Are Metal Doors) And A Very Well Kept 3 Bedrooms Bungalow In A Primum Hwy 400 & 89 Location. Gated Property, Paddocks, Barn, Riding Ring. Minutes From Hwy 400, There Is Water And Power Service At Barn. A Great Place For Live-In And Having Your Business Or A Hobby Farm. (id:60365)
10 Sprucedale Way
Whitchurch-Stouffville, Ontario
Sun-Filled Home In Prime Stouffville Community. 4 Bedroom W/ Open Concept Layout & Modern Upgrades. Entry From Garage, Chefs Kitchen W/Deep Pantry & Island. Lrg Master W/ 6Pc Ensuite, His/Hers Sinks & Closets. Lrg Secondary Bedrooms. Spacious 2nd Floor Laundry. W/I Closets. Freshly Painted Throughout. 9' Ceilings On Main & 2nd. Smooth Ceilings On Main. Near Stouffville Go, Parks, Trails, High Ranked Schools, Shopping & More! (id:60365)
58 Big Hill Crescent
Vaughan, Ontario
Welcome Home To This Meticulously Maintained First Owner Townhome. This Exquisite Townhome Features An Open Concept Main floor. Gleaming Hardwood Floors and California Shutters Throughout the Property. A Spacious Kitchen with Granite Counters and Stainless Steel Appliances. A Private and Lush Backyard Oasis Awaits Just Off The Kitchen- Perfect for BBQ and Gatherings. 3 Generous sized Bedrooms with Large Windows and Custom Closet Organizers. The Primary Bedroom Features A Spa Like Bath with Soaker Tub And A Walk in Closet. The Basement Awaits Your Personal Touch With Rarely Seen Bright, Above Grade Windows To Extend Your Living Space. Conveniently Located Close To Major Mackenzie And Downtown Maple. All Necessary Retail Shops Close By And Close to Maple GO Train With Great Schools Makes This The Perfect Home. Don't Miss Out! (id:60365)
33 Deepwood Crescent
East Gwillimbury, Ontario
Look no further, welcome to this truly remarkable 3800 sq ft executive home set on a premium pie-shaped lot that gracefully backs onto a lush ravine and scenic walking trail. This rare setting offers not only breathtaking year-round views, but also a peaceful retreat into natureperfect for those who value both privacy and serenity. From the moment you step inside, youll be captivated by the open-concept design, thoughtfully crafted to showcase the homes natural surroundings. Soaring 12-foot ceilings on most of the main floor create a sense of grandeur and openness, while expansive windows invite an abundance of natural sunlight, blurring the line between indoor comfort and the beauty of the outdoors. This exceptional property boasts an array of standout features, including a walk-out basement, offering versatility and direct access to the outdoors, gleaming hardwood floors throughout, an oversized kitchen island, ideal for family gatherings or entertaining guests, a walk-out deck with a spiral staircase, seamlessly connecting to the backyard oasis and a professionally designed stone patio and landscaped front entrance, adding elegance and curb appeal. Every detail reflects true pride of ownership, this home has been meticulously maintained, ensuring a move-in-ready experience for its next owners. Whether youre unwinding with a morning coffee overlooking the ravine, hosting gatherings in the expansive living spaces, or enjoying the tranquility of your private backyard retreat, this property strikes the perfect balance of elegance, comfort, and relaxation. Dont miss this rare opportunity to own a piece of paradise in one of the areas most desirable locations! (id:60365)
23 - 11 Honeycrisp Crescent
Vaughan, Ontario
1114 Sq. Ft Stacked townhouse, corner unit. Menkes built master planned community in the heart of Vaughan, steps to subway, ikea, shopping. Gas line for BBQ, vertical blinds, quartz countertop, S/S appliances. Tenant on month to month basis and willing to stay. (id:60365)
24 Murdock Avenue
Aurora, Ontario
Located on a quiet, tree-lined street in the heart of Aurora Heights, this beautifully updated 2-storey detached home, offers approx. 2,138 sq ft above grade. Featuring 4 bedrooms, 4 bathrooms, and a partially finished basement with a versatile 5th bedroom, there's room for the whole family and guests too. The renovated kitchen is complete with quartz countertops, white subway tile backsplash, cabinetry, and a bright breakfast nook. Entertain with ease in the formal dining room, unwind in the elegant living room, or gather in the cozy family room in front of the fireplace. The sun-filled sunroom is a true highlight, opening directly onto a private deck that leads to backyard with sprawling lawn and gardens - perfect for family fun or peaceful outdoor dining. With the roof, kitchen and bathroom updates completed within the last 5 years, this home is move-in ready. Located close to top-rated schools, parks, and amenities in Aurora, don't miss an opportunity to make it your own! (id:60365)
33 Golden Fern Street
Markham, Ontario
Welcome to your new dream home with *INVESTMENT POTENTIAL*! This new *2024 built* luxury Cornell Rouge detached beauty by Madison Homes features a *TWO BEDROOM COACH HOUSE* over the garage from the main house and perfect for in-laws, family, or tenants. Enjoy this homes elegant architectural details such as soaring *HIGH CEILINGS* (10 foot on the main floor and coach house, and 9 foot on the 2nd floor), oak engineered *HARDWOOD FLOORING*, smooth ceilings, a stained oak staircase, large contemporary windows, a cozy gas *FIREPLACE*, a spacious *OPEN PLAN* main floor brightened by sparkling pot lights, and *CALIFORNIA SHUTTERS*. Cook up a storm in a luxurious modern kitchen with tall *CUSTOM CABINETRY* designed by AYA Kitchens, gleaming *STAINLESS STEEL APPLIANCES*, and huge, *STONE TOPPED ISLAND* with plenty of counter space. Cozy up in a spacious master bedroom with a *WALK-IN-CLOSET* and modern spa-like *ENSUITE* bathroom. In addition, enjoy the convenience of a *TWO AND HALF CAR GARAGE* with an *EV CHARGER* for your electric vehicle. LED exterior lighting illuminate this homes modern brick exterior. Golden Fern St sits close to numerous parks, Rouge Park Public School, Markham Stouffville Hospital, Cornell Community Centre, Pickering Glen Golf Club, and the natural beauty of Rouge National Urban Park. (id:60365)
82 Navitas Crescent
Markham, Ontario
Welcome to Absolute Stunning and South Facing Property, Modern Looking, Detached Home, Sitting In A Quiet Crescent, This Gorgeous 4-Bedroom Home Has 2 Full Bath And 1 Powder Room. Upgraded Lots Of Sunlight Fulfillment. 9- foot smooth ceilings, LED pot lights, 1st, 2nd floors 8 Ft Tall Interior Doors Throughout,, Upgrade Custom Kitchen w/ Stone top and Backsplash w/Build-In Lighting, High End Stainless Steel Appliances, Open Concept W/Gas Fireplace, Second floor w/ 4 bedrooms, 2 full bathrooms, Laundry. Minutes To Hwy 404. Close To Top Ranked Schools, Shopping Centre, Costco, Home Depot, Supermarkets, Public Transit, Trail And all amenities. (id:60365)
66 Rimrock Crescent
Whitby, Ontario
Beautiful freehold end unit townhouse in the sought-after Williamsburg community! Featuring more than 1700 square feet of open concept living space with 9 ft ceilings on the main floor, a bright layout filled with natural light, and a modern kitchen with stainless steel appliances (4-year warranty), breakfast bar, and stylish finishes. Upgrades include interlocking stone at the front, new fence and deck (2020), a fully renovated laundry room, and a brand new 60-gallon hot water tank. Spacious bedrooms upstairs include a primary suite with walk-in closet and 5-pc ensuite. Conveniently located near top-rated schools, parks, shopping, downtown Whitby, and just minutes to Hwy 401, 407, 412, and the GO Station. Perfect for families looking for a move-in ready home in a desirable neighbourhood! Pre-inspection report available. (id:60365)
301 - 2351 Kennedy Road
Toronto, Ontario
Fantastic opportunity to transform this 2 Bedroom 1 Washroom Condo to your dreams. Great unit for Handymen owners, First time buyers, Investors or Contractors to add their personal touches to this unit. Corner unit with plenty of Natural light and functional layout. Building is close to transit and shopping with easy access to 401 and 404. Unit is being sold Under Power of Sale and Ready for your TLC and personal touches. Across the street from plenty of shopping and easy access to transit make this unit a no brainer! Don't miss out on this great opportunity. (id:60365)
261 Lord Elgin Lane
Clarington, Ontario
Stunning Modern Townhouse (1477 sq.ft.) in Prime Bowmanville Location! Experience contemporary living in this beautifully designed townhouse, ideally situated just steps from the future GO Station, Starbucks, Tim Hortons, a movie theatre, grocery stores, and all essential amenities, this home offers both convenience and style.The main floor features a bright and versatile den - perfect for a home office or cozy retreat. Upstairs, enjoy an open-concept layout with a spacious great room boasting elegant hardwood floors. The modern eat-in kitchen includes a walkout to a private balcony with a pergola - ideal for morning coffee or evening relaxation.On the top level, the primary suite offers a serene escape with a 4-piece ensuite and his-and-hers closets. Two additional bedrooms provide ample space for family or guests. With thoughtful design and premium finishes throughout, this home is a must-see! (id:60365)

