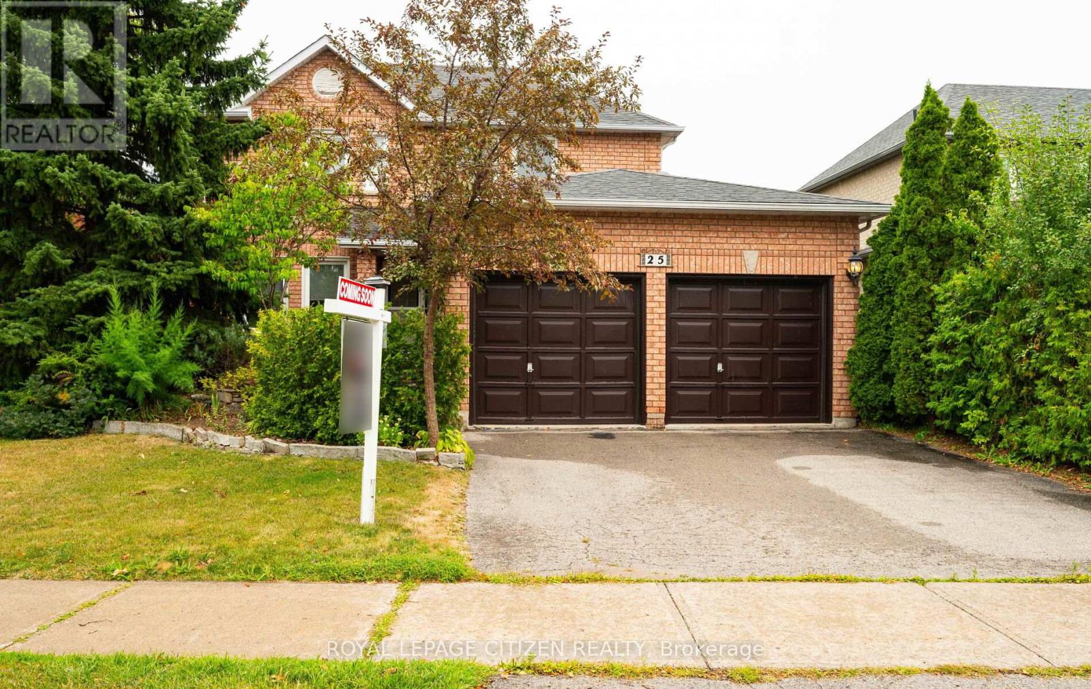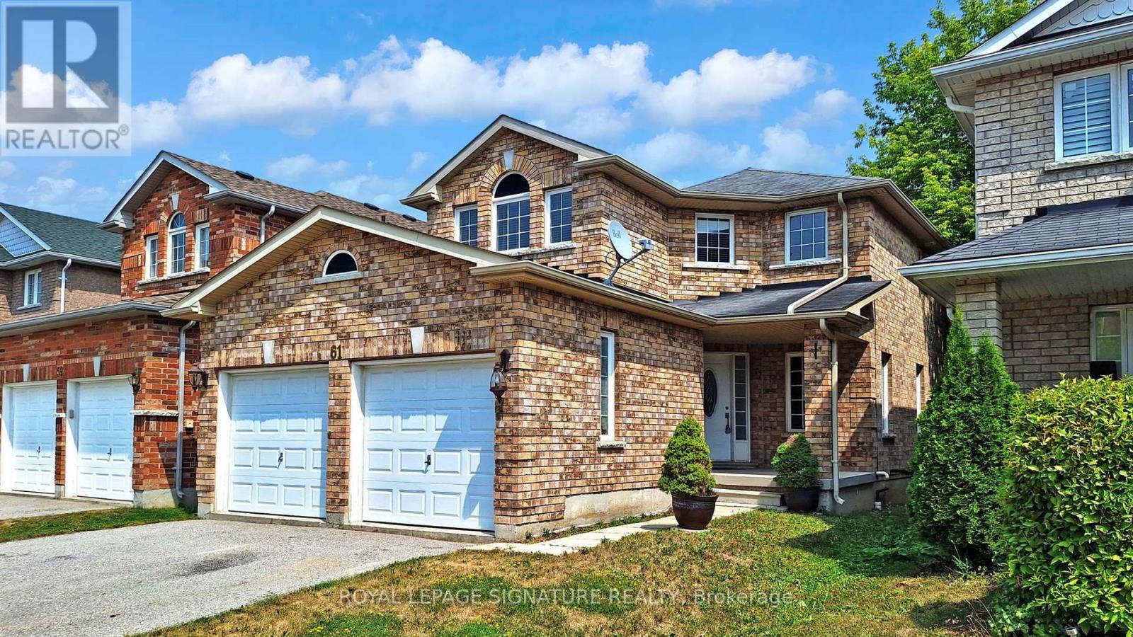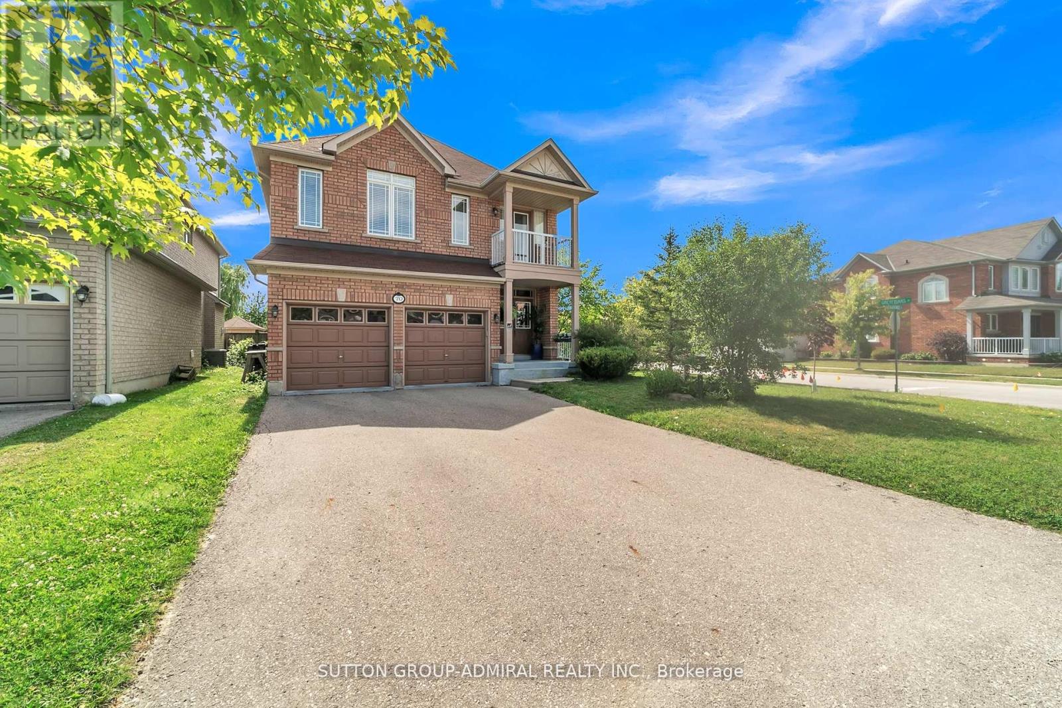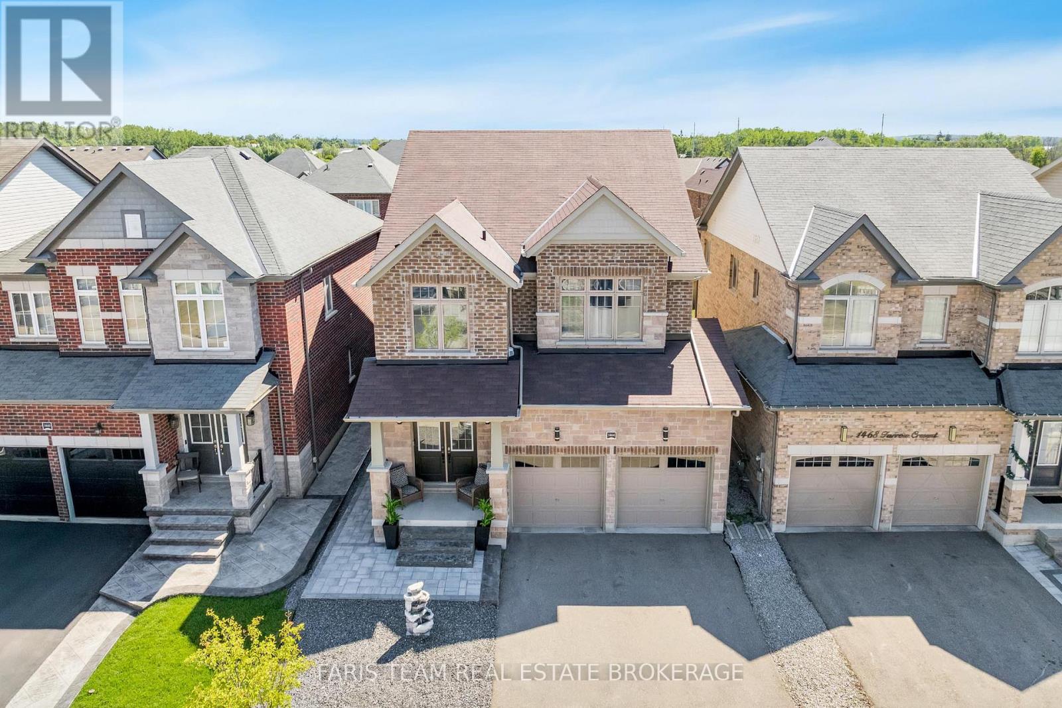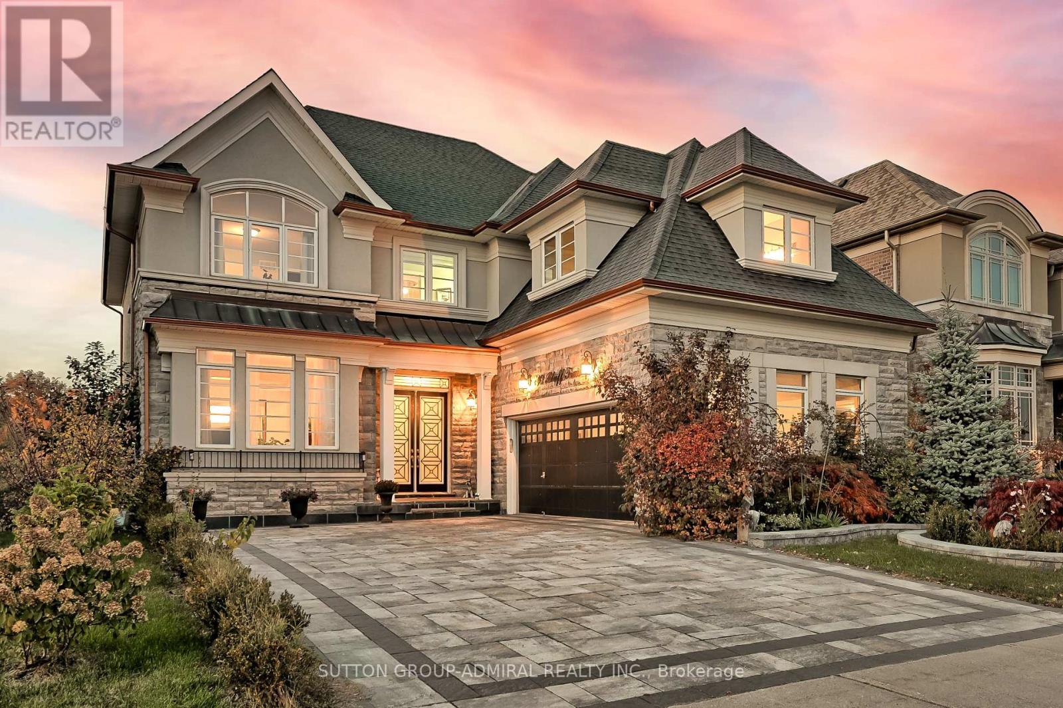1012 - 15 Stollery Pond Crescent
Markham, Ontario
The 6th at Angus Glen Boutique Luxurious Resort Life-Style Condos. Like New Penthouse Unit Boasts Magnificent View Overlooking Golf Course. Feature approx 10'Smooth Coffered Ceilings. Bright/Spacious Living/Dining W/O to Terrace. Bedrooms O/L Golf Course, Walk-in Closet W/Closet Organizers. Designer's Paint, Quartz Countertop in Kitchen, High End Appliances.2 Side-by-Side Parking Close to Elevator, 2 Enclosed Spacious Lockers behind Parking Spots.24 Hours Concierge, Great Amenities: Party & Dining Room, Whirlpool, Sauna, Exercise & Yoga Room, Outdoor Pool, Guest Suite. Breathtaking View. Tons of Upgrades. (id:60365)
25 Grampian Avenue
Vaughan, Ontario
Welcome to your very own stand alone sanctuary where privacy, comfort and space meet. This is located in of of Maple's most desirable neighborhoods. Here you will find: cozy living room to snuggle near a fireplace. Large dining room to enjoy family dinners. Comfortable kitchen with breakfast area overlooking garden. Upstairs - 3 spacious bedrooms. Enjoy a relaxing jaccuzi bath - (P.Bedroom ensuite), large basement family room with its own fireplace, laundry room - upper and lower cabinets with L shape counter, cold storage, workshop and lots of storage. Yummy fruit trees in the backyard. This home is more than just a house, its a place where your story begins. Windows, roof, furnace, AC and almost all of the appliances have been changed within the last 10-12 years. House is being sold as is. (id:60365)
Bsmt - 30 Braeside Square
Markham, Ontario
Discover a Gorgeous home in the desirable Unionville community, just a 5-minute drive from both William Bezcy Public School and Unionville High School. This beautifully renovated and custom-designed basement residence features a separate entrance and large windows that fill the space with natural light. The property boasts upgraded laminated hardwood floors, a stylish kitchen, and a spacious living room. Two Large Bedrooms with two modern 3-piece en-suite washrooms, and a washer and dryer are available for basement tenants. Enjoy the convenience of an interlocking driveway and the proximity to top public schools, including Top Rated St. Justin Martyr Catholic School , William Berzy PS and Unionville High School. Lower Level Only. 5 Mins DrHome In Unionville Community! Professional Renovated & Custom Designed , Separate Entrance. Large Window .Upgraded Laminated Hardwood Flr, Nice Kitchen, Living Rm, Two Stylish 3 Pc Washrooms . Basement Tenant Only Washer And Dryer . Interlocking Driveway. Walk To Top Public School, St. Justin Martyr Catholic Public, Unionville High school. Tenant Share Utilities With Upper Floor Tenants (id:60365)
61 Buchanan Drive
New Tecumseth, Ontario
Welcome to this beautiful home situated on exceptional deep lot and prime location in Alliston. Completely carpet free, plenty of upgrades and spacious interior. Modern and functional design with warm and inviting layout. Expansive windows filling the rooms with natural light. Large kitchen offers granite countertops, lots of cabinets, breakfast area with direct walkout to the private backyard, enhancing outdoor enjoyment. Master bedroom features oversized walk/in closet and retreat Ensuite with soaker bathtub and separate shower cabin. Double car Garage with direct home entry adds usefulness. This home blends comfort, space, practicality and convenience. Perfect place to live, work, entertain and grow a family. Nestled close to parks, schools, and the scenic Boyne River, in a serene and family-friendly neighborhood. Property is sold "AS IS" and Seller makes no representations or warranties in this regard. (id:60365)
274 Blue Dasher Boulevard
Bradford West Gwillimbury, Ontario
Welcome to your dream home! This beautifully renovated 4-bedroom, 4-bathroom stunner spans over 3,000 sq ft and offers the perfect blend of luxury, functionality, and modern design. Situated in a family-friendly neighborhood, the home greets you with a grand foyer featuring elegant crown molding and dual staircasessetting the stage for the sophisticated interior that lies ahead. At the heart of the home is a chefs dream kitchen, outfitted with premium Samsung stainless steel appliancesincluding a smart fridge and gas stoveplus a bar fridge, built-in microwave, and custom pantry storage. The show-stopping 8-foot waterfall island with under-mount lighting creates a dramatic centerpiece, while custom wine cabinets with feature lighting in the dining area add an elevated touch. The main floor is thoughtfully designed with pot lights throughout, California shutters, and a striking custom marble entertainment wall that showcases a double-sided gas fireplacebringing warmth and style to both the living room and home office. Upstairs, the luxurious primary suite serves as a peaceful retreat, complete with a custom walk-in closet with integrated lighting and a spa-like ensuite featuring a soaker tub. The additional bedrooms offer generous space, natural light, and stylish finishesperfect for family or guests. Convenience meets design in the spacious laundry room, featuring a full-size Whirlpool washer and dryer, utility sink, and a custom mudroom bench with built-in storage and direct access to the double car garage. Step outside to your private backyard oasis, thoughtfully designed with low-maintenance turf and poured concrete, hot and cold water access, a natural gas BBQ line, and full fencing for privacyideal for year-round entertaining. An expansive, unfinished basement awaits your personal touch, offering endless potential for customization. This meticulously upgraded home combines timeless elegance with modern comfortdon't miss your opportunity to make it yours! (id:60365)
70 Blackforest Drive
Richmond Hill, Ontario
Motivated Seller! Spacious 5-Bedroom Family Home in Oak Ridges - Steps to Russell Tilt Park Welcome to this warm and inviting 5-bedroom, 3-bathroom home nestled in the highly sought-after Oak Ridges community of Richmond Hill. With 2,854 sq ft of well-designed living space, this charming two-story residence offers the perfect blend of comfort, function, and natural light on a rare corner lot.Step into an open-concept main floor featuring 9-foot ceilings, rich hardwood flooring, and a bright living area with French garden doors leading to your private backyard deck-perfect for entertaining. The flexible floor plan includes a main-floor bedroom or office, a cozy loft upstairs, skylight, and convenient garage access. Main-floor laundry adds to the everyday ease.Enjoy your peaceful morning coffee on the large front porch and spend summer evenings relaxing in the fully fenced backyard. Located just steps from Russell Tilt Park, top-rated schools, and walking distance to Yonge Street, this home truly has it all. (id:60365)
272 Jeff Smith Court
Newmarket, Ontario
Rare Gem in Leisure Valley Newmarket! Located on a peaceful cul-de-sac in sought-after Leisure Valley community designed specifically for residents 55+. This beautifully upgraded 2 br bungalow offers comfort, practicality, and minimal maintenance! Situated on leased land, this home is ideal for those seeking a quieter, low maintenance lifestyle just minutes from Southlake Hospital, Riverwalk Commons, Main Street, and all major amenities! 7 mins to highway 404! Step inside to find hardwood flooring throughout, senior friendly bathroom updated with oversized shower. The huge custom centre island gourmet kitchen features oak cabinetry, breakfast bar and flows effortlessly through garden doors to a spacious walkout to oversized composite deck and privacy overlooking mature trees. This property is ideal for downsizers, retirees looking for comfort, efficiency and a peace of mind in a well-cared for home and community. Lease land at $1050 per month. Maintenance fee of $250.00 per month and Taxes billed monthly at $130.00. (Total Monthly cost of $1430.00 plus utilities). Fees include: Snow removal, grass cutting and maintenance as per the Lease agreement (id:60365)
Bsmt - 45 Marcus Crescent
Markham, Ontario
Separated Entrance Basement Apartment, Bright And Spacious 2 Bedroom, Open Concept, Desirable Markham Raymerville Area. Ensuite Laundry, One Parking Spot (On the Driveway), Side Entrance, Close Markville Mall, Markville HS And More. Walking Distance To Everything, Groceries, Shopping, Schools, Plaza...etc. (id:60365)
19 Eleanor Circle
Richmond Hill, Ontario
***RECENTLY-RENO'D & UPDATED(2017-2024----RECENTLY SPENT $$$$ OVER***$150K***)***Hidden Gem & Timeless Curb-Appeal***RARE-FIND***This stunning/executive family home is situated on child-safe/quiet court and family-friendly street and highly after sought of South Richvale in the centre of Richmond Hill, boasting a 6-cars parking capacity and a thoughtfully-designed layout with abundant natural sunglights. This home offers a versatile space for additional living, a home office, or multi-generation living(upper level & basement level). The main floor offers spacious/open concept living/dining rooms, providing comfort and airy feelings. The gourmet kitchen with a breakfast area leads to a large sundeck, open view backyard, perfect for outdoor gatherings and private relaxation. The family room offers a gas fireplace , cozy and private space for the family, guests. Upstairs, the generously sized master bedroom includes a ensuite, providing a private retreat and walk-in closet. The additional bedrooms offer super bright with natural sunlights.The basement provides a spacious/open concept recreation room, kitchen and own laundry room and large bedroom, perfect for multi-generation, ideal for teens or guests or potential income opportunity. This home offrs unparalleled convenience close to top-tier schools, libraries, parks, and a wealth of shopping options, easy access to major highways(Hwy 7 & Hwy 407), VIVA, GO and the future subway station(adds even future value to this coveted location) (id:60365)
1464 Farrow Crescent
Innisfil, Ontario
Top 5 Reasons You Will Love This Home: ***$5000 towards taxes or decorative bonus*** 1) Featuring four generously sized bedrooms, each with its own private ensuite, this home offers a thoughtfully designed layout that ensures both privacy and functionality 2) Stylish interior flows effortlessly into a beautifully designed backyard, ideal for hosting vibrant gatherings, summer barbecues, and creating unforgettable moments 3) Enjoy the convenience of being just minutes from Lake Simcoe, top-rated schools, essential amenities, and major commuting routes, perfect for families and professionals alike 4) A seamlessly connected kitchen and living space encourages relaxed family living, while the separate dining room adds a sophisticated touch for more formal occasions 5) This newer build is located in one of Innisfil's most desirable communities, surrounded by natural beauty and contemporary homes, just a short walk to the lake. 2,508 above grade sq.ft plus an unfinished basement. (id:60365)
168 Swan Park Road
Markham, Ontario
Freehold End-Unit Townhome in Sought-After Greensborough!Located in a family-friendly community, this upgraded home features fresh paint, new engineered hardwood flooring, new stairs, and renovated bathrooms. Professionally landscaped backyard with a spacious deck and elegant interlock patio perfect for entertaining. Finished basement includes an extra bedroom and full bathroom. Top-ranking school zone: Mount Joy PS & Bur Oak SS. Close to parks, groceries, restaurants, Markville Mall, community centre, and Mount Joy GO Station. Dont miss out! (id:60365)
10 Bluff Trail
King, Ontario
Well- Designed 5 Bedroom, 6 Bathroom Home with Finished Walk-out Basement & Ravine Views! This property offers a unique floor plan full of character and functionality with over 4900 sq.ft. of finished living space as per MPAC. Set on a picturesque deep pool size lot backing onto a scenic ravine and walking trails, this property blends elegance and comfort. The exterior showcases a timeless combination of stone and brick, with an interlocking driveway and side-facing garage for enhanced curb appeal. A grand double-door entry welcomes you into the home and the main floor offers a step-up living and dining area with a servery and direct access to family sized kitchen. The open-concept layout flows seamlessly into the family room featuring a cozy gas fireplace. A main floor office and laundry room add everyday convenience.The kitchen and family room walk out to a large composite deck, perfect for entertaining or enjoying peaceful mornings overlooking treed views. A staircase from the deck leads down to a finished walk-out basement and interlocking patio, and offers a natural setting that explodes with vibrant colour in the fall! The upper level features 5 bedrooms, including a large primary bedroom with views of the ravine, a 5-piece ensuite bathroom and his/hers walk-in closets. The home also features a spacious loft above the garage with a separate staircase, ideal as a 5th bedroom, in-law suite, private gym or home office, complete with its own 4-piece bathroom. This exceptional home is tucked away at the end of the neighborhood surrounded by nature. The premium lot is a rare find in the neighborhood and is ideal for families looking for added backyard space. The basement features an open concept recreational room with pot lighting, a 3-piece bathroom with shower, a small kitchenette and a movie theatre area. The basement has large windows and a walk-out leading to a fully fenced backyard, allowing for a bright, sun-filled basement. (id:60365)


