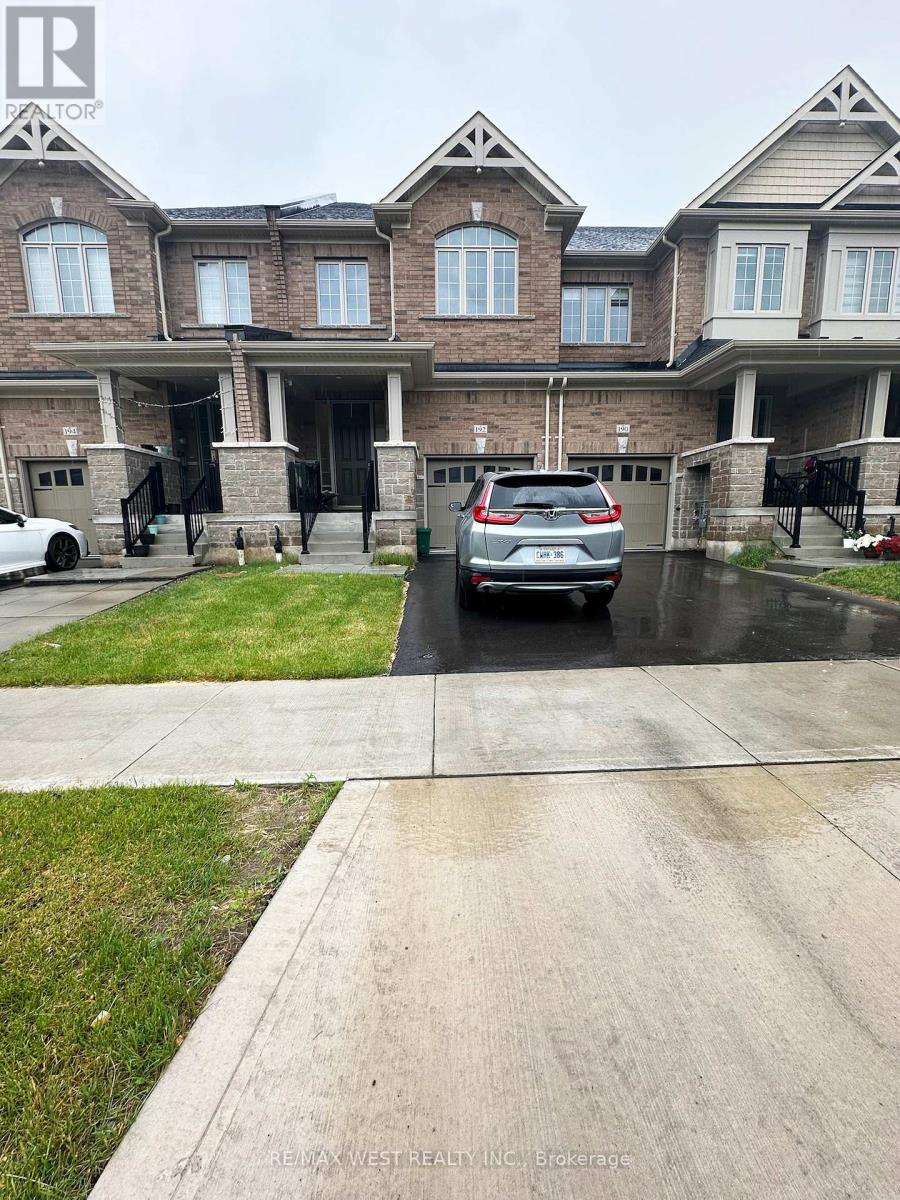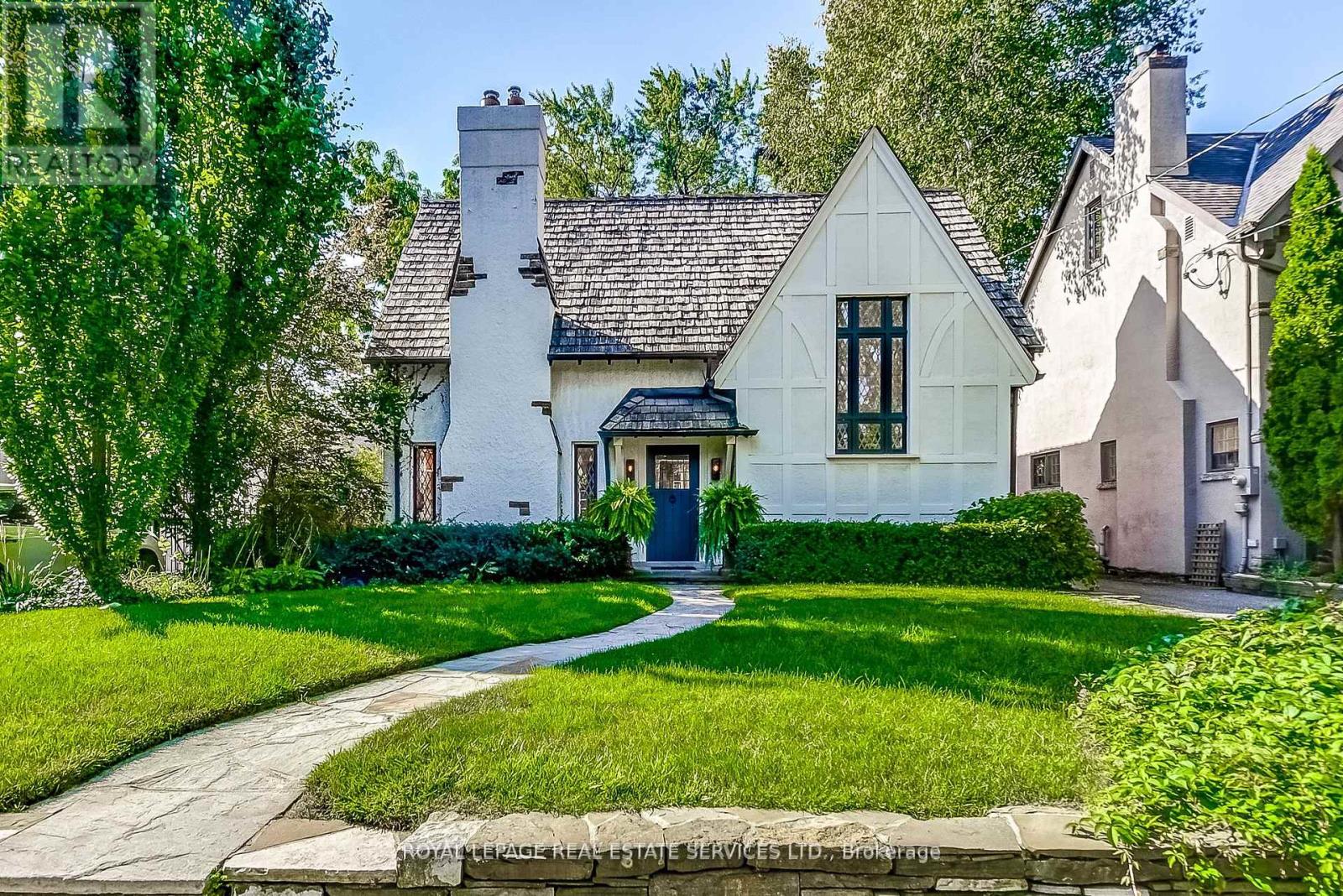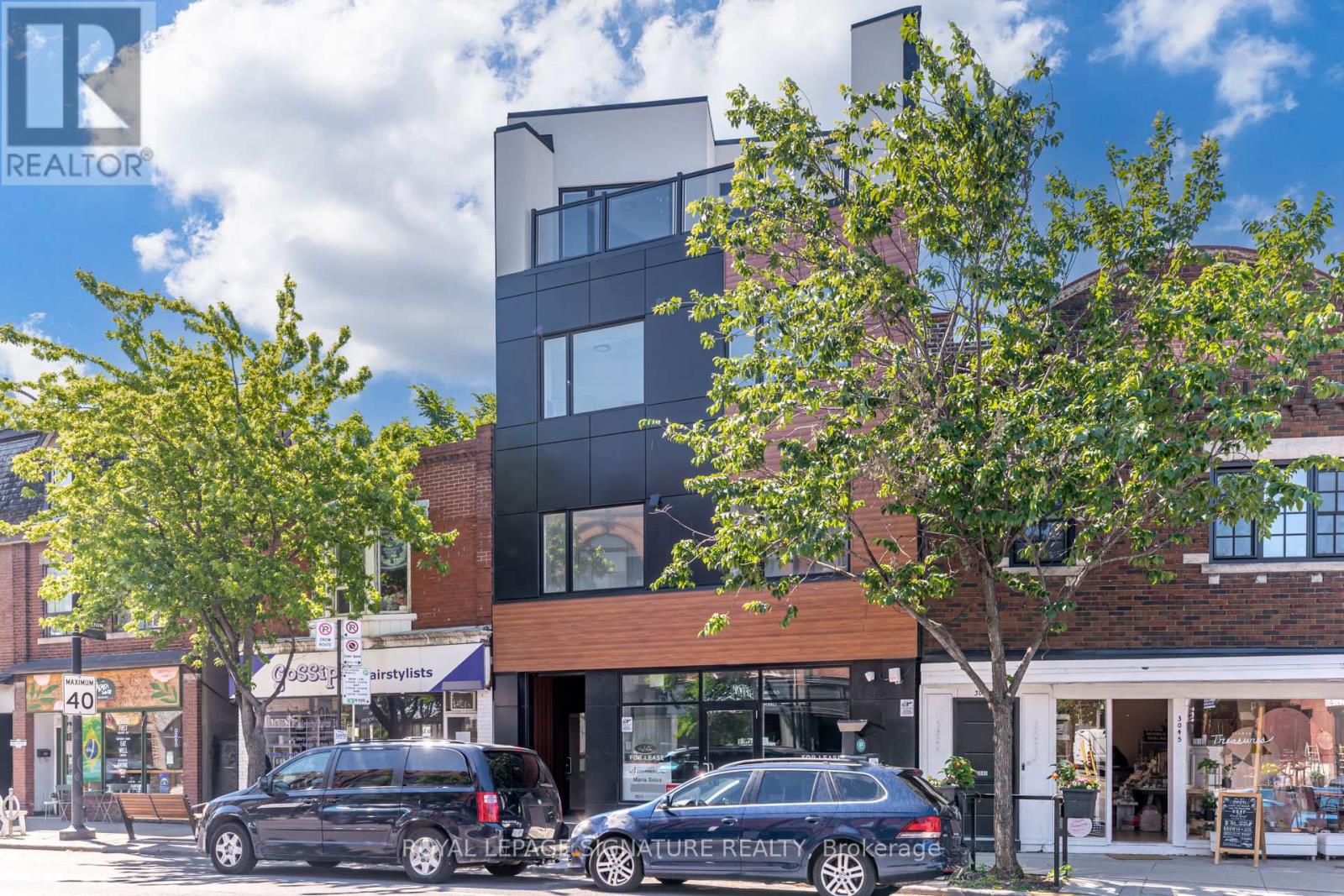192 Broadacre Drive
Kitchener, Ontario
Welcome to this beautifully maintained three bedroom townhouse, perfectly located in a desirable and family-friendly neighborhood. This bright and spacious home features an open concept main floor with a modern kitchen, stainless steel appliances, and generous, living and dining areas, ideal for entertaining or every day living, including a powder room. Upstairs, you'll find three well sized bedrooms, including a comfortable primary suite with ample closet space and 1 full main bathroom. Enjoy the finished basement/rec room with a full bathroom with a second laundry, and a backyard, perfect for relaxing or summer barbecues. Located close to top-rated schools, parks, shopping, public transit, and major highways, this home offers the ideal blend of comfort and convenience. Whether you're a first time buyer, a growing family, or an investor, this is a must see property! (id:60365)
254 Fall Fair Way
Hamilton, Ontario
Lovely 3 Bedroom home with rare 4 bathrooms! Binbrook townhome in a family friendly neighbourhood. Perfect location close to schools, parks, shopping. Enjoy the massive primary bedroom with ensuite, walk-in closet, and cozy fireplace! Built-in custom closet organizers in all bedrooms. Convenient upstairs laundry. Lots of natural light and main level walk-out to the private backyard. Kitchen features gas range and dishwasher. Additional walk-through from garage to backyard. Finished basement with electric fireplace and separate office for extra living space and storage. Tenant to pay all utilities. Must obtain tenant insurance. (id:60365)
521 Brett Street
Shelburne, Ontario
Come, fall in love with a home where every corner whispers "welcome home." Nestled in a family friendly neighbourhood, this charming 4-bedroom, 3-bathroom home is more than just a house; it's the backdrop to your family's most cherished memories. As you step inside, you'regreeted by an airy open-concept main floor that effortlessly blends comfort and elegance. The attractive dark wide plank floors and highceilings welcome you in. The open concept living area invites laughter and conversation, while the kitchen, complete with modern appliancesand ample storage, is ready for family meals and late-night snacks. The centre island offers the perfect spot to pull up a stool to enjoybreakfasts on those busy mornings, along with space for an everyday dining area overlooking the backyard. Up the hardwood staircase, fourgenerously sized bedrooms await, each offering a peaceful retreat for rest and rejuvenation complete with brand new attractive broadloom. Themaster suite, with its own ensuite bathroom, provides a private haven for parents to unwind. Outside, the backyard is a canvas for your family'sadventures whether it's summer barbecues, children's playtime, or simply enjoying a quiet evening under the stars. The attractive neighbourhoodpark and walking trails are steps away! 521 Brett Street offers the perfect setting for your family's next chapter. Move in ready! Shows 10+ (id:60365)
233 Normanhurst Avenue
Hamilton, Ontario
Welcome to your new home; This gorgeous, turn-key & completely renovated home is located in a Family Neighborhood & appeals to EVERY type of Buyer. The Home has an in-law suite with a separate entrance & second kitchen; perfect to rent out as a second apartment, AirBnB, offer to extended family or simply provide more space for any growing family! You'll love hosting with the fully fenced in back-yard oasis complete with a Workshop / Detached Garage that has hydro and ample space for parking or storage. The Home features 3 Bedrooms plus a den & 3 Bathrooms including a Jacuzzi tub perfect for the end to any long day! Just moments from the Linc & Redhill makes it perfect for a commuter, for students and for access to all shopping etc. Upgrades include updated electrical, less than 10 year old roof, wood flooring and two laundry areas! (id:60365)
4056 Channing Crescent
Oakville, Ontario
Be the first to live in this brand-new, never-lived-in legal basement apartment in the highly sought-after Oakville area! This spacious unit offers 2 bedrooms and 1 modern full bathroom, thoughtfully designed with a stylish open-concept layout, pot lights throughout. The modern kitchen is a showstopper with quartz counters, quartz backsplash, stainless steel appliances. The bright and airy living and dining area is enhanced by large egress windows that flood the space with natural light and provide excellent ventilation. The primary bedroom features a large walk-in closet, while the second bedroom has a very good-sized closet. In addition, there is a convenient coat closet at the entrance, offering plenty of extra storage. For convenience, enjoy private ensuite laundry. The apartment also offers a separate private entrance with fully interlocked walkway for easy access and one parking space on the driveway. Nestled in a quiet, family-friendly neighborhood, this home backs onto a natural heritage system with scenic walking trails and a nearby community park for kids and adults to enjoy. Its also ideally located close to schools, shopping, Oakville Trafalgar Hospital, and major highways including the 407, with easy access to the Trafalgar GO Station just 2030 minutes drive to Downtown Toronto. Perfect for a couple, small family, or single professional looking for a modern home in one of Oakville's most desirable communities. A must-see apartment just move in and enjoy! (id:60365)
39 Strath Avenue
Toronto, Ontario
Often admired, iconic Home Smith cottage on now rarely available 50 ft frontage, south exposure and XLarge saltwater pool surrounded by gorgeous greenery for max privacy! Gorg bright LR/DR, kitchen/family combo, newer underpinned lower level, updated wiring w no Knob and T. Walk to Lambton K school or Grenview subway/Bloor. Close to airport, financial district and lots of golf! Perfect as is or ample room to expand!! (id:60365)
4 - 3039 Dundas Street W
Toronto, Ontario
Boutique icon in the heart of High Park/Junction! This architectural gem offers a rare collection of 8 bespoke residences, each crafted to the highest standards of modern living. Smart-home video entry, and beautifully designed exterior/common areas provide peace of mind and style. Inspired by the vibrant community that surrounds it, the building also features a sleek modern elevator for ultimate convenience. (id:60365)
21 Ewart Street
Caledon, Ontario
This well-maintained detached home in Bolton North blends space, comfort, and function across a versatile two-storey layout. The main floor offers a welcoming flow with a spacious family room, an eat-in kitchen, and an inviting living area with an electric fireplace ideal for gatherings or quiet nights in. Upstairs, the primary bedroom features a walk-in closet and a private 5-piece ensuite, with three additional bedrooms offering plenty of room. A partially finished basement adds extra living space to suit your needs.Situated in a sought-after neighbourhood near parks, schools, and daily conveniences, this home is a must-see. Central vacuum system roughed-in and ready for future installation of main components and accessories. (id:60365)
23 Linden Crescent
Brampton, Ontario
Welcome to 23 Linden Crescent A Rare Gem with a Stunning 3rd-Storey Loft Retreat! Step into this beautifully renovated, move-in-ready family home featuring 5 spacious bedrooms + a versatile den, and 4 modern bathrooms. Thoughtfully designed with style and comfort in mind, this home boasts an updated kitchen, rich hardwood floors throughout, and a warm, inviting layout perfect for growing families. Enjoy peaceful mornings on the charming covered front porch and unwind in the professionally landscaped front and backyard gardens. The highlight? A unique third-floor loft retreat ideal as a private office, creative studio, or relaxing hideaway. Don't miss your chance to own this exceptional, one-of-a-kind home in a sought-after neighborhood! All Existing Electrical Light Fixtures & All Existing Window Coverings. Existing SsAppliances/Washer & Dryer, 2 Car Parking Garage + 2 Parking Spots On Driveway (Left Side). Basement Not Included. Utilities Shared 70%/30% With Bsmt Tenant (id:60365)
208 - 4699 Glen Erin Drive
Mississauga, Ontario
Large Floor Plans (655 sq ft) Luxury Condos Located in The Heart Of Erin Mills! 1+Den, Kitchen Comes with Central Island cum Breakfast Bar. Steps To Erin Mills Town Centre's Endless Shops & Dining, Top Schools Area, Walk To Montessori School, Credit Valley Hospital. Situated On 8 Acres Of Extensively Landscaped Grounds & Gardens. 17,000 Sqft Amenity Building W/ Indoor Pool, Steam Rooms & Saunas, Fitness Club, Library/Study Retreat, & Rooftop Terrace W/ Bbqs Unit Comes (id:60365)
4631 Penhallow Road
Mississauga, Ontario
Welcome to 4631 Penhallow Road, This beautifully renovated residence boasts 1,787 sqft above grade with tasteful and high-end finishes throughout. This move-in-ready home was renovated in 2025 showcasing 3 brand new washrooms, luxury flooring, and sleek LED pot lights, creating a bright and inviting atmosphere in every room. The heart of the home is the gourmet kitchen, featuring a Quartz countertop[2025], Quartz backsplash[2025], new hood range[2025], and modern faucets perfect for both everyday living and entertaining. Every detail has been thoughtfully updated, including new receptacles and switches 6-panel doors, and fresh paint in the elegant Alabaster shade[2025], giving the home a clean and timeless look. Interior upgrades include all-new baseboard trims, removal of the main floor popcorn ceiling for a smooth, contemporary finish, 3 newly replaced windows[2025], along with brand new Aria vents[2025] throughout the home. The renovated staircase with custom iron pickets[2025] adds a striking architectural touch, while the new chandelier and outdoor lighting[2025] enhance both interior charm and exterior curb appeal. Additional highlights include a new steel front door for added security and style, and brand new roof shingles[2025]for long-lasting durability. This is a rare opportunity to own a thoughtfully updated home in one of Mississauga's most desirable neighbourhoods. The Neighbourhood offers a blend of residential comfort and accessibility, making it a desirable location for families and professionals alike. Enjoy The Ultimate In Convenience With Top Amenities Just Steps Away, Including Heartland Town Centre, Upscale Shops, BraeBen Golf Course, School, Transit, 401 & 403 Hwys, Home Depot, Costco, And The Famous Square One - All At Your Doorstep! (id:60365)
503 - 55 Yorkland Boulevard
Brampton, Ontario
Welcome to 55 Yorkland Blvd S, Unit 503 an absolute showstopper offering breathtaking, unobstructed southwest views of the lush greenbelt. This beautifully designed, turn-key condo features a spacious open-concept layout with 2 large bedrooms, 2 full bathrooms, and floor-to-ceiling windows that fill the space with natural light and showcase stunning views from every room. Enjoy a chefs dream kitchen with quartz countertops, a large centre island with integrated breakfast bar, upgraded stainless steel appliances, and an extended pantry with matching quartz. The primary suite boasts a walk-in closet and glass shower ensuite. Additional features include premium laminate flooring throughout, en-suite laundry, 9-ft ceilings, 1 parking spot (1 owned & 1 rented), and an owned locker conveniently located near the elevator. Situated minutes from Hwy 407, Hwy 427, Hwy 7, and the GO Station, with schools, public transit, shopping, and trails nearby, this condo offers the perfect blend of comfort, style, and convenience. A rare find that truly has it all don't miss your chance to call this exceptional unit home! (id:60365)













