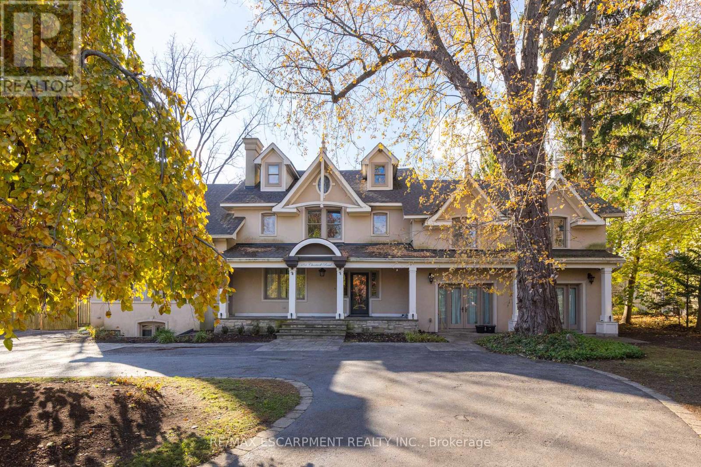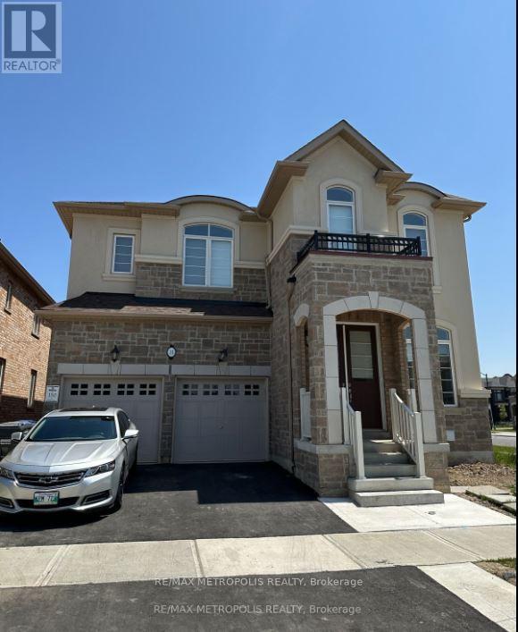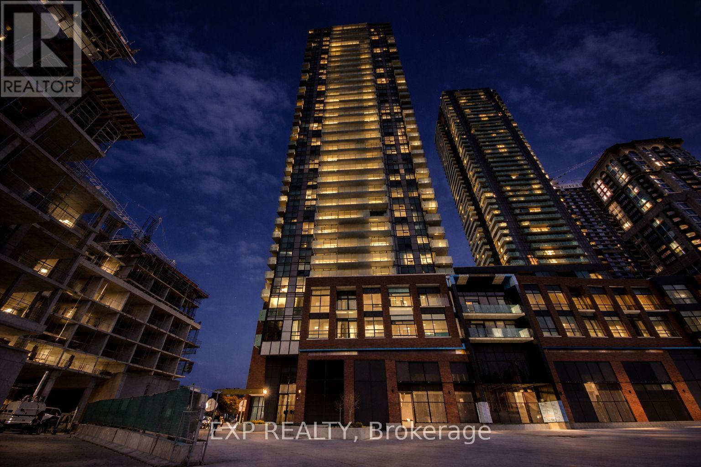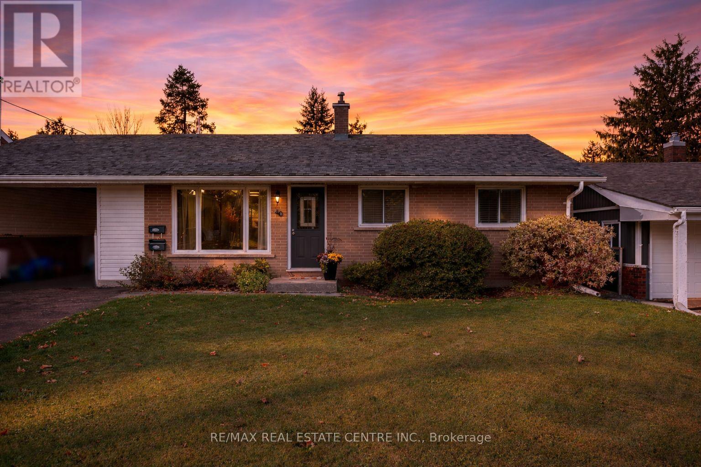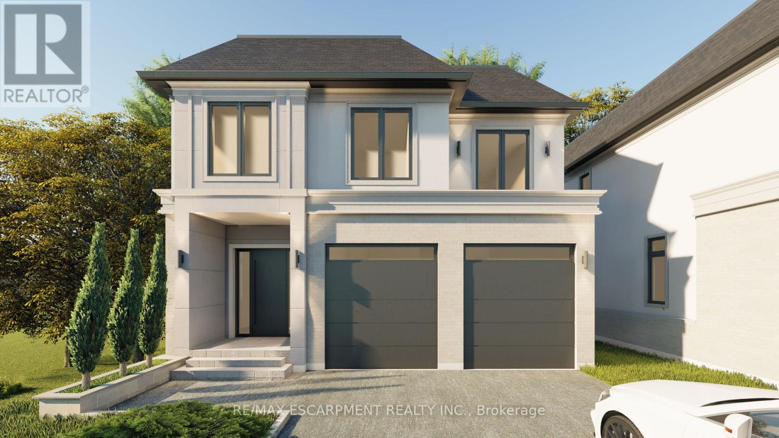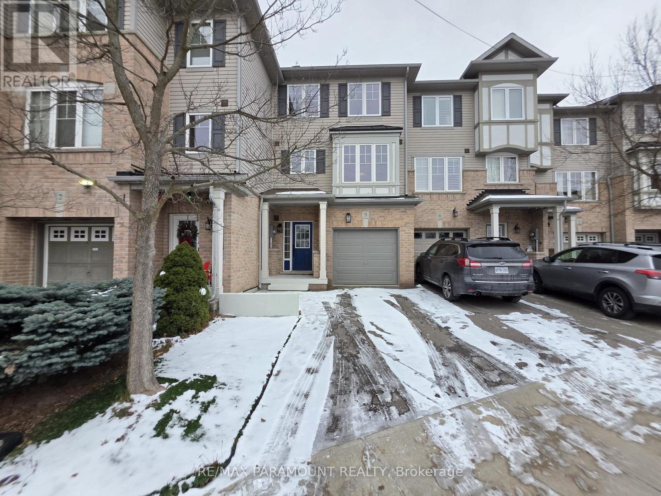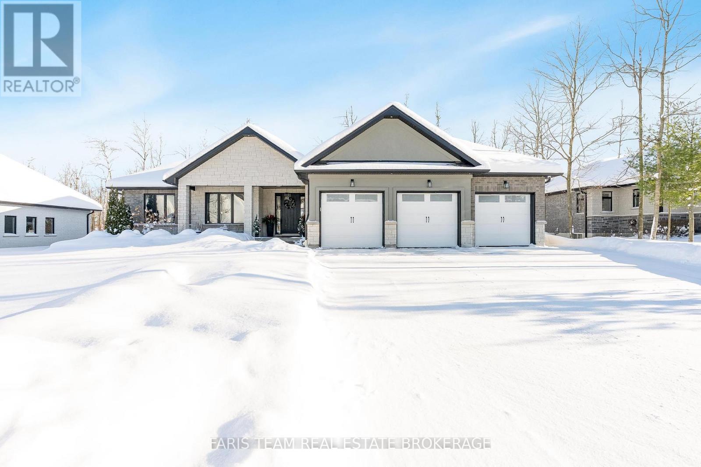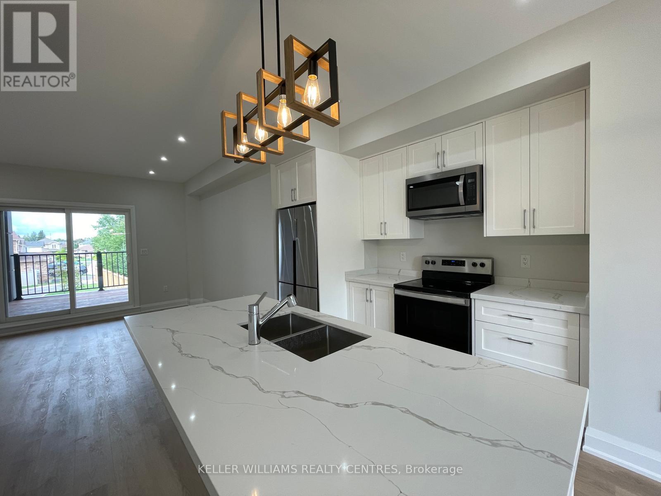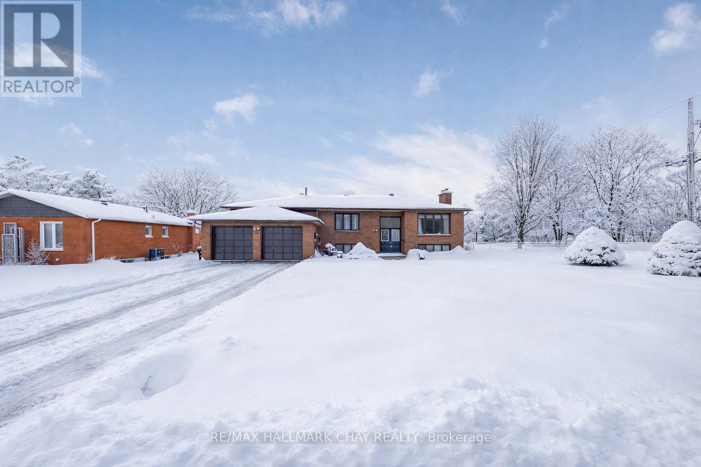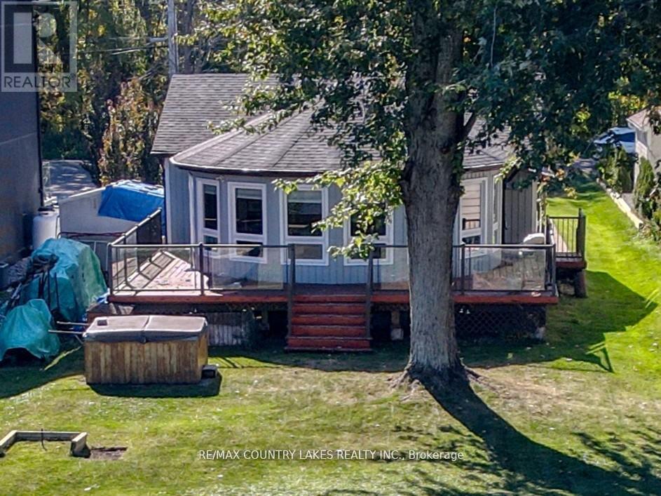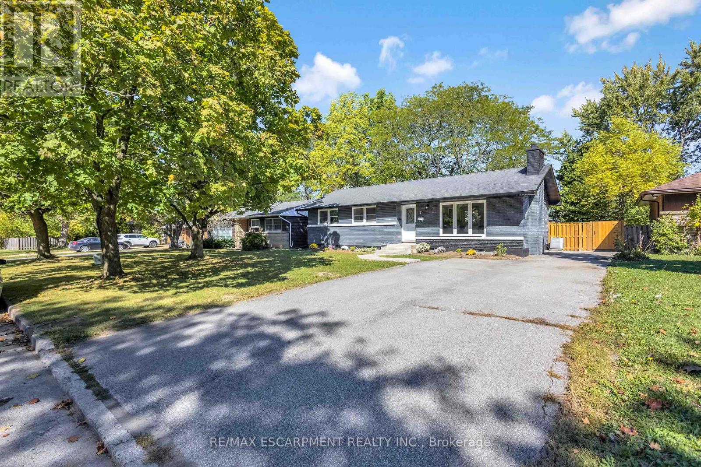184 Chartwell Road
Oakville, Ontario
Welcome to 184 Chartwell Road, a distinguished residence offering over 7,800 sq. ft. of living space on a rare 100 x 238 ft premium lot (RL-1 zoning) in one of Oakville's most sought-after neighbourhoods. With 5 bedrooms, 4 bathrooms, and over 23,000 sq. ft. of land, this exceptional property presents a perfect opportunity to enjoy as a family home or build your dream estate. A seamless blend of classic design and modern functionality, the home features a private main-floor office with custom millwork, built-ins, and a wet bar-ideal for today's work-from-home lifestyle. The grand open-to-above foyer boasts soaring 18-ft ceilings and leads into a well-appointed kitchen with a large pantry and breakfast area, overlooking the great room with a gas fireplace and adjacent sunroom. The formal dining and living rooms flow effortlessly together, filled with abundant natural light. The second level offers four spacious bedrooms, three updated bathrooms, and the convenience of upper-level laundry. The third floor retreat includes an additional bedroom with a walk-in closet and a renovated 4-piece bathroom with ample storage-perfect for guests or extended family. Designed for entertaining, the fully finished basement features a home theatre, billiards room, wet bar, and additional bathroom. Outdoors, enjoy a professionally landscaped backyard complete with a pool, built-in BBQ, and mature privacy trees, creating a serene private oasis. Car enthusiasts will appreciate the 4-car garage, complete with a home gym. A truly exceptional offering in a premier location. Luxury Certified. (id:60365)
Bsmt - 31 Elverton Crescent
Brampton, Ontario
Studio in Basement Available For Lease. Shared Laundry. High Ceiling, Great Location Minute To Go Station, Major Grocery Stores, Banks (id:60365)
3104 - 4130 Parkside Village Drive
Mississauga, Ontario
Corner suite at Avia 2 in the heart of Mississauga!. This sun-filled, spacious 2-bedroom condo features modern laminate flooring, sleek stainless steel appliances, and floor-to-ceiling windows offering clear, unobstructed views of Square One, the Toronto skyline, and Lake Ontario.Located in a safe, family-friendly neighbourhood, this premium residence is just steps from Square One Shopping Centre, Celebration Square, Sheridan College, transit, top restaurants, cafés, and entertainment. Enjoy the ultimate urban lifestyle with everything at your doorstep.The suite includes owned parking and a locker, adding exceptional value and convenience. Residents also enjoy luxury building amenities, including a fully equipped fitness centre, stunning rooftop terrace, elegant party room, and 24-hour concierge service.Perfect for end-users or investors, this immaculate home combines luxury, comfort, and an unbeatable Square One location.Don't miss your opportunity to own in one of Mississauga's most sought-after condo communities! (id:60365)
40 Centre Street
Orangeville, Ontario
Legal Two-Unit Bungalow on a Massive Mature Lot! Three clear options for buyers: (1) Invest in a turnkey legal duplex with strong rental upside and flexible tenant positioning (2) Full-Home Living, enjoy the entire bungalow on a prime oversized lot (3) Hybrid Lifestyle, live in one unit while generating steady income from the other. A rare opportunity offering exceptional flexibility, this property allows you to rent the now-vacant upper unit at market value, occupy the full home with a single notice for vacancy, or enjoy a hybrid lifestyle with income from the lower unit. Fully renovated in 2013, the home features two legal self-contained units with separate hydro meters, heating systems, private laundry, and modern finishes throughout. Both units offer bright white kitchens, updated bathrooms, dishwashers, and in-suite laundry, while the upper unit includes fresh paint, updated lighting, central air, and a walkout to a private deck. Ideally located on a quiet street just steps to downtown Orangeville, the property sits on a rare oversized lot with no sidewalk, ample parking, and two private rear yard areas. *A vendor-offered creative financing option is available to help enhance cash flow in the first year for qualified buyers. Major updates include roof (2018), attic insulation and venting (2020), updated sewer and water lines (2015), and newer mechanicals throughout. Lower level interior photos are from prior to tenancy. (id:60365)
2354 Eighth Line
Oakville, Ontario
New Construction Home Joshua Creek, Oakville. Luxury Awaits At Joshua Park built by Award winning builder - Nestled In The Heart Of One Of Oakville's Finest Neighborhoods Joshua Park Is An Enclave Of Contemporary Designed Custom Homes That Exude Modern Opulence And Luxurious Finishes In A Vibrant Community With First Class Amenities. Enjoy an Extra Premium173 Ft lot, and an a home with over 3500 Above grade, with all private ensuites and walk-in closets. The home features high Ceilings - 10' Main Floor, 9' with main-floor office and designer finishes. Enjoy custom finishes as standard including heated primary bedroom flooring, smooth ceilings, and modern elevations with luxurious finishes. Home comes equipped with full Tarion Warranty. Don't miss out on this rare offering! (id:60365)
99 Huguenot Road
Oakville, Ontario
This charming two-story townhouse is in one of North Oakville's most sought-after neighborhoods. It offers three generously sized bedrooms, three full bathrooms, and one half-bath. The main floor showcases beautiful hardwood flooring and 9-foot ceilings. The upgraded kitchen has granite countertops, stainless steel appliances, and high-end cabinetry. Woodstairs lead to the upper level, where the primary bedroom features a walk-in closet and 4 pc en-suite bathroom with a separate shower and soaking tub. Two additional spacious bedrooms share a well-appointed 4-piece bathroom, offering plenty of living space. Further highlights include an interlocking patio, a builder-finished basement, pot lights, and California shutters. The townhouse is conveniently situated near highways, restaurants, shopping centers, schools, parks/trails, and the GO Train station. (id:60365)
3 - 2006 Trawden Way
Oakville, Ontario
Discover this beautifully updated three-storey freehold townhome in sought-after Bronte Creek, offering close to 2,000 square feet of bright, well-planned living space. The main level features inside garage entry, laminate flooring, a powder room, and a large family room with double French doors that open to the fully fenced backyard. The second level is designed for comfortable everyday living, with a spacious living room, a second powder room, and a gourmet eat-in kitchen with stainless steel appliances, a breakfast bar, and ample cabinetry. A sunlit dining area with a Juliette balcony adds warmth and charm. The top floor offers brand new laminate, a primary suite with walk-in closet and 3-piece ensuite, two additional bedrooms, a 4-piece main bath, and convenient laundry. The unfinished basement provides excellent potential for a gym, rec room, or added storage. Parking includes an attached garage and private driveway, with visitor parking steps away. Set in a quiet, family-friendly neighborhood surrounded by parks, trails, and top-rated schools, this freshly painted, move-in ready home offers easy access to shopping, restaurants, the hospital, GO Transit, major highways, and everyday conveniences. A fantastic opportunity for families, first-time buyers, or professionals seeking space and style in Bronte Creek. (id:60365)
9 Byers Street
Springwater, Ontario
Top 5 Reasons You Will Love This Home: 1) Perfectly placed in one of Springwater's most prestigious and sought-after neighbourhoods, this stunning home combines upscale living with a peaceful country feel, all just minutes from Snow Valley Ski Resort, Vespra Hills Golf Club, and Barrie Hill Farms 2) The heart of the home features a chef-inspired kitchen, made for entertaining with custom white shaker-style cabinetry, sleek granite and quartz countertops, KitchenAid appliances, a gas cooktop, a wall oven, and a spacious island perfect for hosting, along with elegant finishes like crown mouldings, undermount lighting, and a bar fridge elevating every detail 3) Indulge in the luxurious primary retreat opening directly to the hot tub for ultimate relaxation, alongside a spa-like ensuite with heated floors, a deep soaker tub, and a tiled glass shower, plus a walk-in closet 4) Fully finished entertainer's basement impresses with a 25' wet bar featuring quartz countertops, a shiplap accent wall, floating shelves, and luxury vinyl flooring throughout, while the two additional bedrooms, a full bathroom (with rough-in for another), and a dedicated home gym create the perfect space for family and guests 5) Indulge in a sunken firepit lounge, a spacious covered deck with added privacy, a newer hot tub (2023), and beautifully crafted stonework, creating a backyard built for year-round enjoyment, paired with a triple car garage, parking for nine vehicles, and full irrigation, this outdoor retreat truly completes the exceptional appeal of the property. 2,132 above grade sq.ft. plus a finished basement. (id:60365)
440 Veterans Dr Drive
Barrie, Ontario
Luxurious 3 bed, 2.5 bath stacked townhouse on Veterans Drive in South Barrie, close to schools, parks, and shopping, and just minutes from Hwy 400 and Mapleview Dr. West. This space is immaculate and features pot lighting, vinyl flooring, modern kitchen w/ island, stainless steel appliances, dishwasher, over-the-range microwave, tons of cupboard and counter space, walkout to huge balcony, spacious bedrooms, master ensuite, large closets, first floor den and powder room, and large single-car garage w/inside access. (id:60365)
40 Idlewood Drive
Springwater, Ontario
Welcome to one of Midhurst's most sought-after streets, where mature, tree-lined roads, a park at the end of the street, and walking and biking trails set the tone for everyday living. This is the kind of neighbourhood people wait years to get into-and now, thanks to a significant price reduction, the opportunity is very real.Set on a premium corner lot in this coveted village, this solid and spacious raised bungalow offers an exceptional lifestyle: peaceful, family-friendly surroundings paired with the convenience of being just five minutes to Bayfield, North Barrie's shopping, dining, and everyday amenities. Country calm with city convenience-best of both worlds.The lot is pool-sized and Fenced, offering space, and endless potential. Inside, the home features a warm, functional layout with excellent bones and a flexible floor plan-ideal for buyers looking to add value through cosmetic updates. With a few well-chosen upgrades, this property represents a serious equity-building opportunity in an area where values continue to hold strong.The main level offers three generous bedrooms, including a primary with ensuite, while the fully finished lower level provides additional living space, a fourth bedroom, full bath, and a separate entrance from the garage-perfect for extended family, a home office, or future in-law potential.Families will love the highly regarded local school, nearby parks, and safe, walkable streets. Investors and savvy buyers will appreciate the unbelievable value for Midhurst-a community where homes at this price point are becoming increasingly rare.Sought-after location. Top-rated school. Trails, parks, and mature surroundings.A motivated seller and a price that finally makes sense. This is quite simply one of the best opportunities Midhurst has to offer right now-and an absolute cracker for anyone ready to move quickly and smartly. (id:60365)
34 Simcoe Road
Ramara, Ontario
Waterfront Living in Lagoon City on Lake Simcoe. Welcome to this charming 3 bedroom, 2 bathroom home nestled in the sought-after community of Lagoon City. Offering comfort and convenience, this property is perfect for year-round living or as a weekend retreat. Step inside to find a bright and spacious living room with panoramic water views, open tot he kitchen with a skylight that fills the space with natural light. The primary suite includes a private 3 piece ensuite and double closet. A versatile family room/office provides extra space for work or relaxation. Enjoy the outdoors on the wrap-around deck, or park your boat at your own private dock and shore wall just steps from your door. The paved double driveway and single attached garage add everyday convenience. Located across from a peaceful forest and just minutes from Brechin, you'll have easy access to groceries, dining, and Hwy 12 for commuting. Stroll down to the lake to experience breathtaking western sunsets over Lake Simcoe. This is the waterfront lifestyle you have been waiting for. (id:60365)
7 Swan Drive
St. Catharines, Ontario
Welcome to this beautiful 60 FT X 120 FT Bungalow located in the desirable Glenridge area. This truly remarkable and unique single family home offers all that you desire; 3 beds, 2 full sized bathrooms, and an abundance of space inside and outside the home. With its long driveway that can accommodate up to 6 cars and its HUGE backyard that can host any type of gatherings you can think of, it makes it that much more perfect! From the moment you walk in, you will be WOW'D! The openness, natural light offered inside the home, elegant kitchen with brand new never used SS appliances, large living and dining areas, 3 spacious bedrooms and a lovely 4 piece bathroom will all have you falling in love. What's even better is the sliding doors that lead you to the picturesque backyard to enjoy those summer barbecues with friends and family. The basement is the perfect spot to host large gatherings or even enjoy family time by watching your favourite movies. With the amount of space in the basement, you are spoiled enough to do as you desire, whether it's working from home, setting up an exercise/gym room or even a hobby room, the choice is all yours! If you're a first time home buyer, someone who works from home, or even looking to upgrade to more space, this home is literally perfect for any kind of lifestyle. Features & Upgrades: front area has been landscaped (2025), A/C (2025), exterior paint job all around the home (2025), interior paint job (2025). You are surrounded by nature, walking paths, and all the amenities you desire from shopping centres, to restaurants, major highway and so much more. (id:60365)

