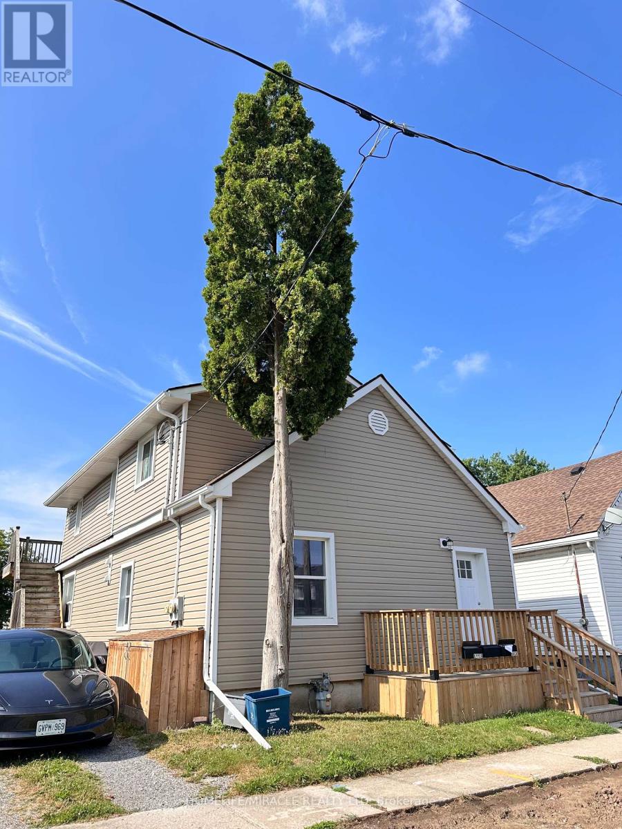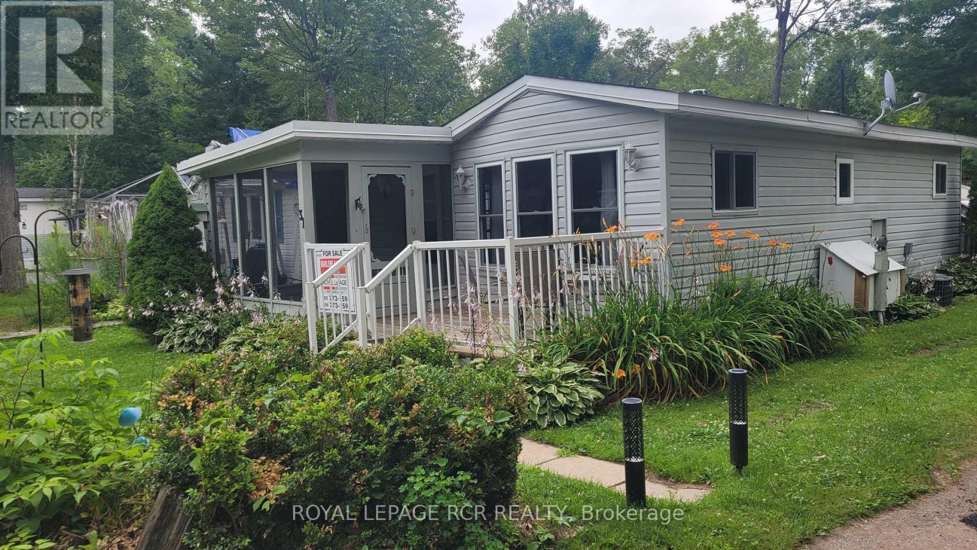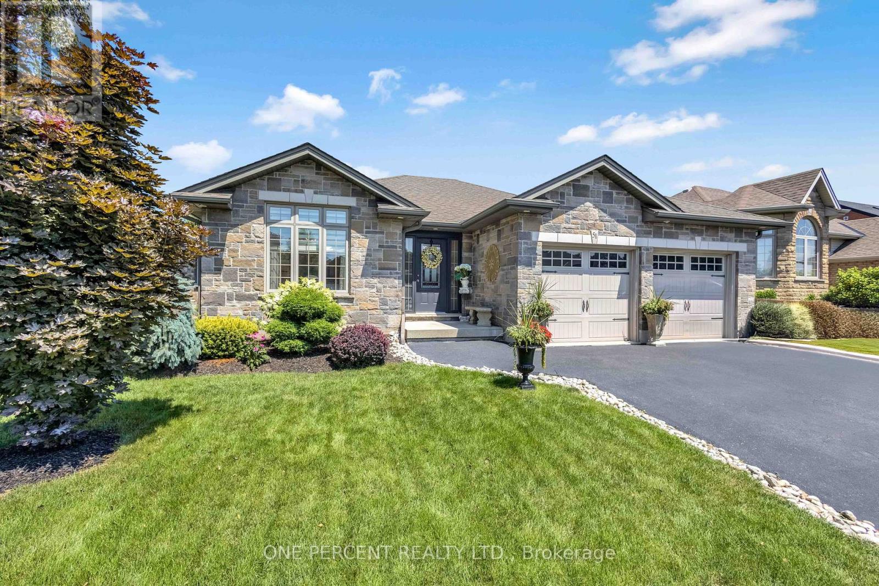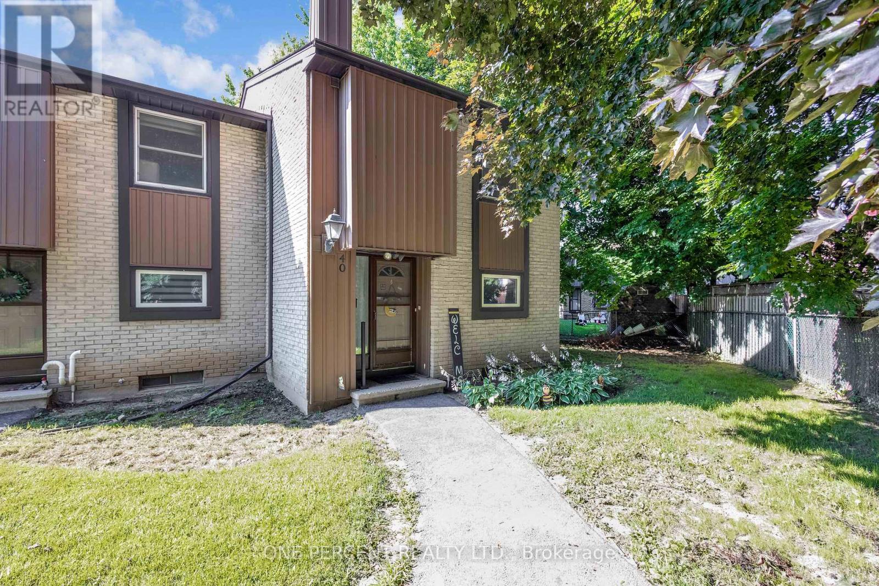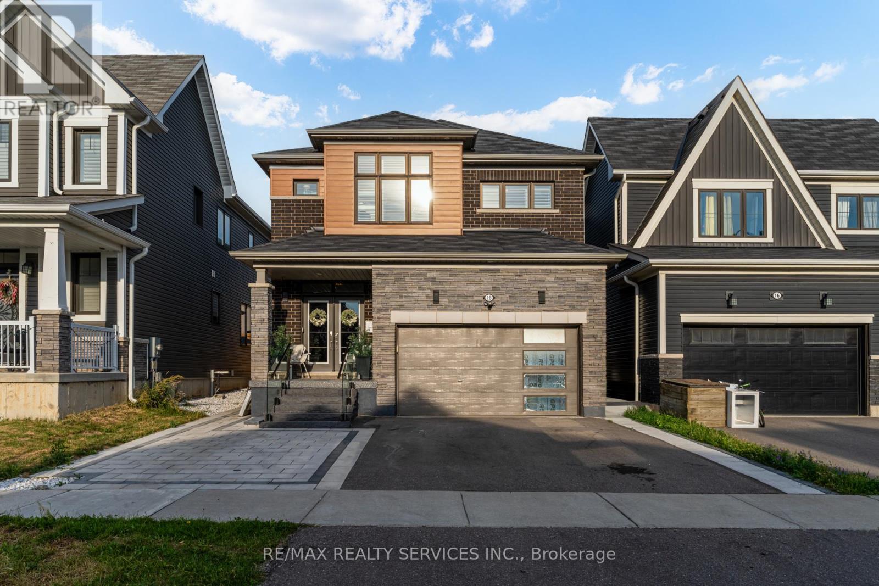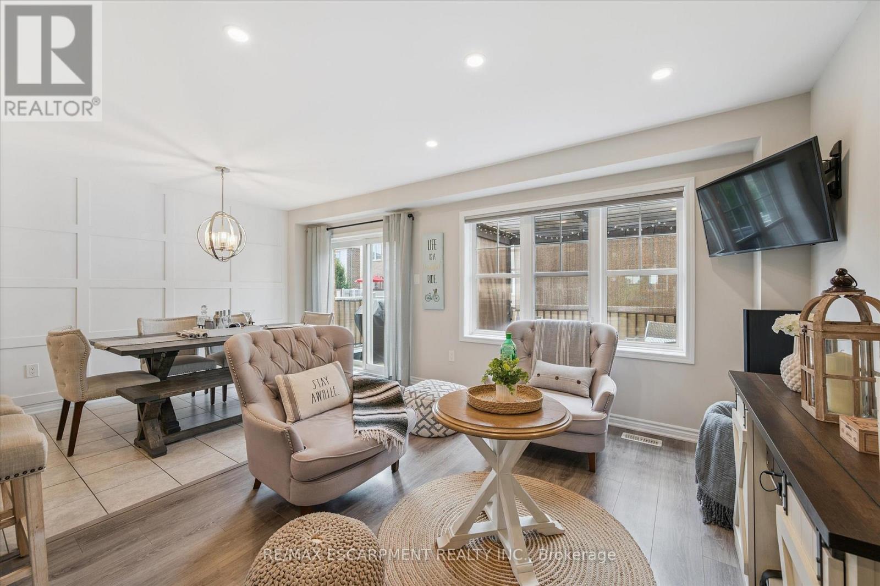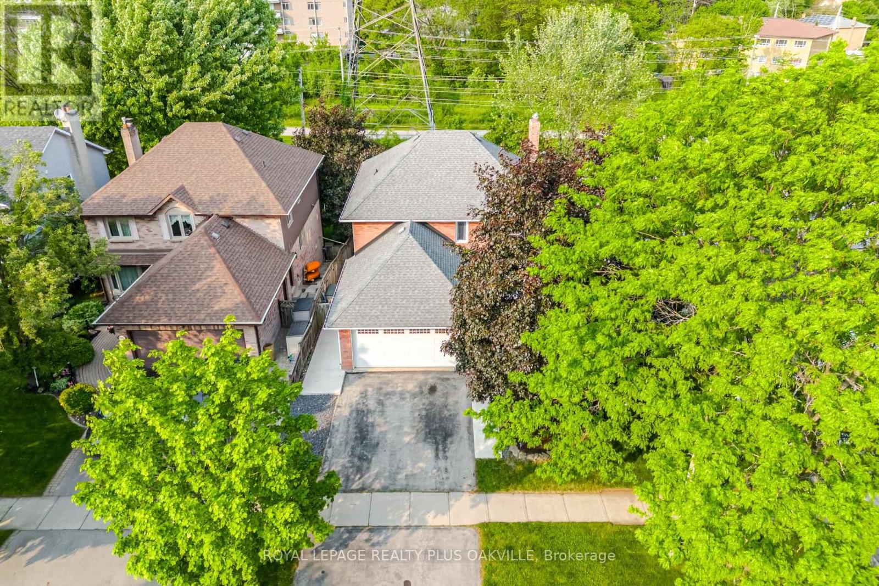Main - 7 Josephine Street
St. Catharines, Ontario
**one month rent free if leased before oct 1st,2025.**This charming ground-floor 2-bedroom, 1-bathroom unit at 7 Josephine St in St. Catharines offers comfortable living with two dedicated parking spots and in-unit laundry hookups. The bright, well-maintained space features large windows, a modern 4-piece bathroom, and easy private entry. Located in the sought-after Burgoyne neighborhood, you're just a 5-minute walk to scenic Burgoyne Woods (with trails and a seasonal pool) and a short stroll to local favorites like Beechwood Donuts and The Works burger joint. The area boasts excellent schools, including St. David Catholic Elementary, and quick access to the QEW for Niagara or Toronto commutes. Ideal for professionals, students, or small families, this unit provides a quiet, smoke-free environment in one of St. Catharines' most convenient and family-oriented communities-just 10 minutes from Brock University and the vibrant downtown core with its farmers' market and performing arts centre. (id:60365)
31 - 1007 Racoon Road
Gravenhurst, Ontario
Wow - Muskoka charm in secluded Sunpark Beaver Ridge Estates. Year-round living, fabulous treed lots. Home recently painted with new vinyl flooring, modern bathroom, open concept kitchen/dining room. Large primary bedroom, 2nd bedroom has double sliding w/o to rear deck. Approximately 828 sqft of living area. Sunny, bright, spotless home. (id:60365)
51 Driftwood Drive
Norfolk, Ontario
Welcome to 51 Driftwood Drive in the Town of Simcoe. This executive build features premium exterior finishing that seamlessly transitions throughout the entire property. From the stone exterior, smooth finished driveway, beautiful landscaping, and backing on the park, enjoy no rear neighbours for amazing privacy. Enjoy a large deck with Gazebo and tons of room to entertain. Moving inside, a large foyer provides natural light to a formal dining area and hardwood flooring throughout. A beautiful kitchen with large island allows you to host and entertain in open concept with views of the park. Premium appliances with stone countertops are featured in this amazing kitchen. Enjoy 2 good size bedrooms with 2 full updated bathrooms. A fully finished basement boasts 2 large bedrooms, 3pc bathroom and a large rec room for additional space. Don't miss out of this amazing bungalow with a spacious double car garage. RSA (id:60365)
40 - 215 Glamis Road
Cambridge, Ontario
Welcome to 215 Glamis Road Unit #40. This 2-storey end unit townhouse is ready for its newest owner to take advantage of this well maintained property and enjoy condo living with a private backyard. Unit #40 comes with a established large living room, large kitchen and rare dining room space for a townhouse of this size. Enjoy 3 good sized bedrooms and clean bathroom. Enjoy a finished basement for an additional living space and 3pc bathroom. RSA (id:60365)
18 Lise Lane
Haldimand, Ontario
Welcome to 18 Lise Lane a stunning 4-bedroom home located in Empires master-planned community in Caledonia, perfect for growing families. This beautifully upgraded property features engineered hardwood flooring throughout, a separate entrance to a finished basement with a spacious in-law or nanny suite, and one of the most sought-after layouts in the community. The modern kitchen offers tasteful upgrades and opens into a bright, functional living space. Step outside to a beautifully paved backyard complete with a built-in gazebo perfect for entertaining. The garage features an epoxy flake floor and custom built-in shelving. Conveniently located close to a brand new school, family-friendly amenities, and just a short drive to Hamilton International Airport, this home blends comfort, style, and long-term potential. (id:60365)
80 - 22 Spring Creek Drive
Hamilton, Ontario
Welcome to this spectacular 3 level, just like a semi Detached end-Unit Townhome in the Charming quiet town of Waterdown! Over the three levels there is 1900 sq.ft. of living space.Professional Painted in neutral colours with numerous upgrades including quartz counters, pot lights, upgraded Black lever hinges and handles and plumbing Fixtures.The ground floor encompasses vinyl flooring with an upgraded designer laundry room with new front load washer / dryer + Wood counter + Sink and shelving. Super useful Large storage area with a separate office with French doors that can be used as a 4th. Bedroom. Internal access to stunning oversized double garage fully painted with an epoxy floor.The main level incorporates the upgraded kitchen with S/S appliances, quartz counter with floating island. The powder room has a ship lap feature wall with new vanity and vinyl floor. The bright natural sunlight exudes an abundance of light in the Living and Dining area which encompasses a feature wall and pot lights. This leads via a sliding patio door to the large 20 x 12 ft. deck with a Gazebo and privacy blinds.The third level has a Primary Bedroom with ensuite 3 pice Bathroom (Quartz Counter and glass shower) and walk-in closet. Good sized 2nd. and 3rd. Bedrooms. The main bathroom has 4 pieces including a tub and Quartz Counter top.Commuters have many options -Minutes to GO station, 407 and QEW highways and a short drive to Burlington waterfront. This property should showcase in any designer magazine and the owner has meticulously upgraded and maintained the property since new.This property will not last long as it shows 10+++. (id:60365)
309 - 625 The West Mall
Toronto, Ontario
Absolutely Stunning 2+1 Bedroom Condo. Kitchen With Stainless Steel Appliances And Plenty Of Storage Space. Bedrooms and living space are large. Over 1200 sq ft of living space. ALL utilities included except internet. Parking and Locker. Walking distance to TTC, shops and more. Close to 427 and all highways. Available Nov 1st. (id:60365)
2404 - 100 John Street
Brampton, Ontario
Spectacular views of the sun rise to enjoy your morning beverage and watch the sun setwhile having dinner. These are extraordinary advantages of owning this prestigious ParkPlace condo with upgrades to include an electric fireplace installed on a bricklike feature wall and stone type flooring for the 368 sq ft private terrace that has a gasoutlet for barbecue and wraps around the corner unit of a beautiful 1303 sq ft Suite.There are 2 Bedrooms (Primary bedroom offers walk in closet and 4-piece washroom,)a Den, second 3-piece washroom, laminate floors, stainless steel appliances, ensuitelaundry, bright floor to ceiling windows with South views of green space and West viewsof downtown. Upgraded floor tiles in foyer, kitchen, laundry, and both washrooms.Additional upgrades to kitchen include the backsplash, and installation of Potlights. Included are 2 underground parking spots side by side near car wash bay, astorage locker and a separate wine locker. Walking distance to GO station,transit, banks, restaurants, Gage Park, Rose Theatre, Peel Art Gallery, Museum andArchives, library, public tennis courts and baseball diamond, Brampton TennisClub located in Rosalea Park, the YMCA, William Osler Peel Memorial Centre forIntegrated Health and Wellness, Greenway Retirement Village and Algoma University toname a few. Many walking trails within the green belt/conservation area adjacent to theproperty. There is 24-hour security for the building which includes gym, party room withoutdoor terrace, formal dining room, billiard room, theatre, boardroom, guest suite.incl (id:60365)
1108 - 3009 Novar Road
Mississauga, Ontario
Don't miss out on this amazing opportunity! Experience luxury living in this spacious 1 Bedroom condo perfectly situated in a prime location. This stunning residence boasts high windows, offering breathtaking panoramic views and an abundance of natural light. The open-concept living and dining area seamlessly extends to a private balcony, creating an inviting space for relaxation and entertaining. Designed for ultimate convenience, this condo features an ensuite laundry, one designated parking space. With public transit at your door steps commuting is effortless. Just Minutes To Square One, UTM, Sheridan College, Highways, Transit/Future LRT Station, And The Hospital, etc. Ideal for working professionals. (id:60365)
903 - 15 Windermere Avenue
Toronto, Ontario
Located just a short walk from both the tranquil shores of Lake Ontario at Sunnyside Park and the expansive natural beauty of High Park, 15 Windermere Avenue #903 places you in one of Toronto's most desirable pockets for outdoor living and city convenience. This well-designed 1-bedroom, 1-bath condo offers the perfect opportunity to enjoy nature without sacrificing access to urban amenities. Whether you're jogging along the waterfront, exploring the trails of High Park just 4 minutes away, or commuting downtown, everything is within easy reach including St. Joseph's Hospital, which is just a 5-minute drive away. The unit features a northeast-facing balcony with a rare, unobstructed view overlooking High Park, creating a peaceful backdrop for your mornings and evenings. Unique to this suite, the balcony includes an electrical outlet for a BBQ, ideal for outdoor dining and entertaining. Inside, the space is bright and functional, with large windows that flood the open-concept layout with natural light. Maintenance fees include heat, air conditioning, water, parking, common elements, and building insurance, making for a hassle-free ownership experience. Whether you're a first-time buyer, investor, or someone looking to downsize without compromising on location or lifestyle, this condo offers a rare mix of nature, convenience, and comfort in the heart of Torontos west end. **Listing contains virtually staged photos.* (id:60365)
1294 Hammond Street
Burlington, Ontario
Beautiful renovated 4 Bedroom Home Ideally Located Within Walking Distance To The Lake, Spencer Smith Park & Mapleview Mall! 2025 Renovations include Freshly painted throughout ,Kitchen cabinets, quartz countertops & backsplash! Newly renovated 2nd floor 4 piece bathroom. New carpet on stairs. Strip hardwood throughout living/dining rooms and family room and throughout 2nd floor. Large Master Bedroom With Walk-In Closet & 4 Piece En Suite! IN-LAW SUITE Finished Walk out basement with Separate Entrance With 2nd Kitchen, 4 Piece Bathroom, Living Area With Fireplace & 2 Large Bedrooms and separate laundry! Ideal for extended family or income potential!! Backing onto Greenspace for complete privacy!! Excellent value!! (id:60365)
7 Joymar Drive
Mississauga, Ontario
Streetsville. This Charming Bungalow With A Walkout Basement Sits On A Rare 74 Ft X 202 Ft Prime Lot, Offering Over 2,100 Sq. Ft. Of Finished Living Space With 1+2 Bedrooms, 3 Bathrooms, An Attached Single-Car Garage, And Driveway Parking For 3 Vehicles. The Main Level Showcases Hardwood Flooring Throughout, A Formal Dining Room Ideal For Family Gatherings, And A Spacious Eat-In Kitchen With Built-In Appliances. The Bright Living Room Is Designed For Comfort With Coffered Ceilings, Built-In Bookshelves, Pot Lights, A Gas Fireplace, And A Walkout To A Large Deck Overlooking The Backyard Oasis. The Primary Bedroom Features A Large Closet, A 4-Piece Ensuite With Glass-Enclosed Shower And Separate Jacuzzi Tub, Plus Convenient Main-Level Laundry, While An Additional 4-Piece Bathroom Completes This Floor. The Lower Level Offers A Generous Family Room With Above-Grade Windows, Two Additional Rooms Easily Used As Bedrooms, A 2-Piece Bathroom, A Partially Finished Workshop, And A Separate Entrance For Added Flexibility. Step Into The Backyard To Discover A Private Paradise, Surrounded By Mature Trees, Complete With A Garden Shed And A Custom-Built Bunkie With Electricity, Perfect As A Workshop Or Childrens Clubhouse. This Rare Offering Combines Privacy And Convenience, Just Minutes From Downtown Streetsvilles Shops, Restaurants, Parks, And Transit, With Quick Access To Major Highways, Downtown Toronto, And Pearson International Airport. Located In The Highly Regarded Vista Heights School District, This Property Presents A Unique Opportunity To Enjoy Both Lifestyle And Location In One Of Mississaugas Most Coveted Neighbourhoods. (id:60365)

