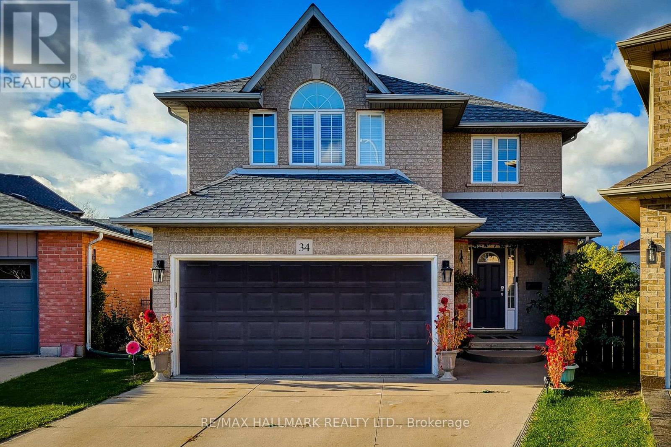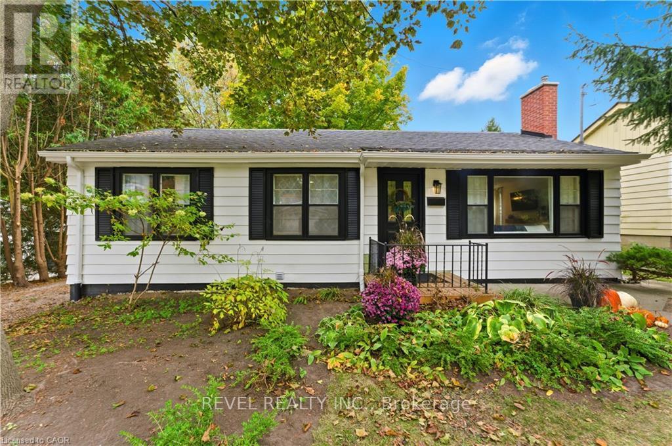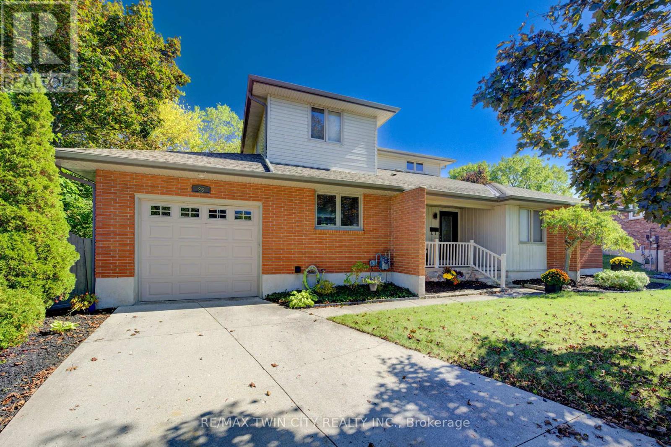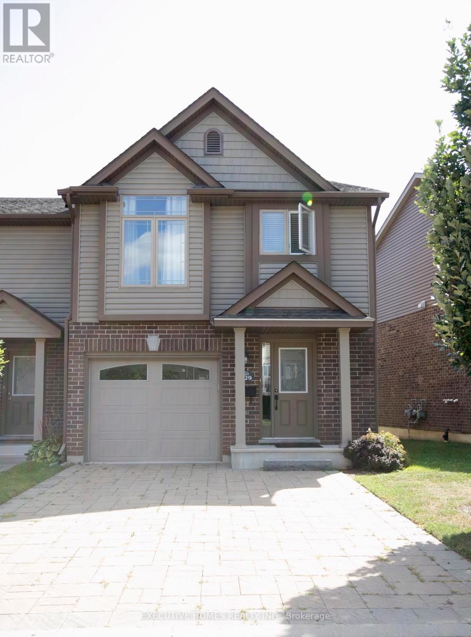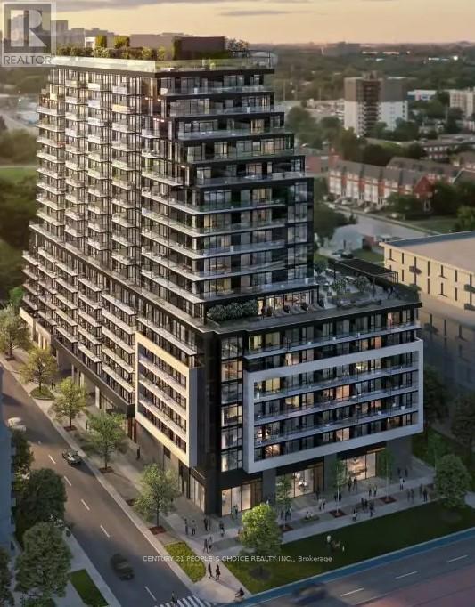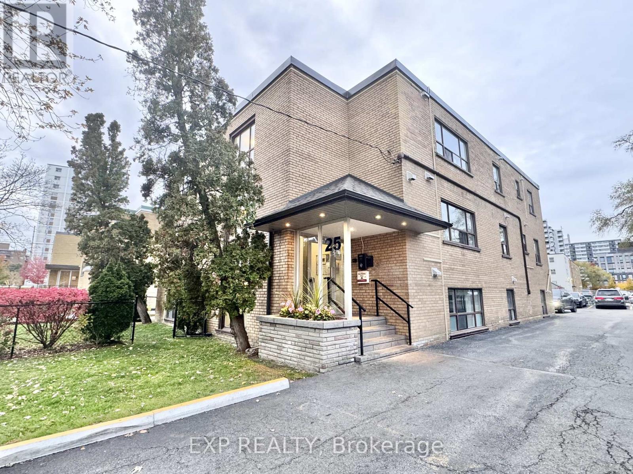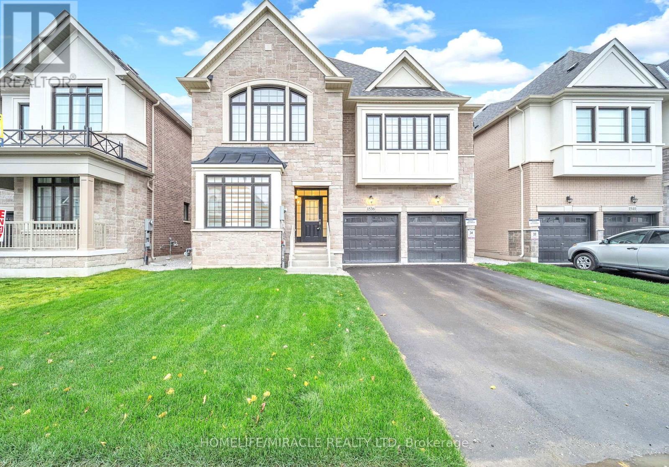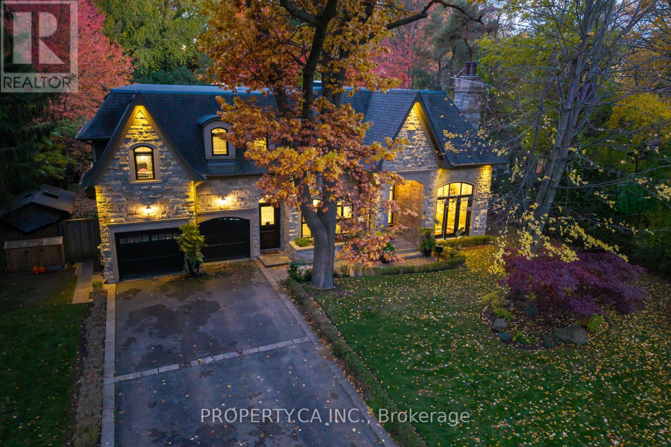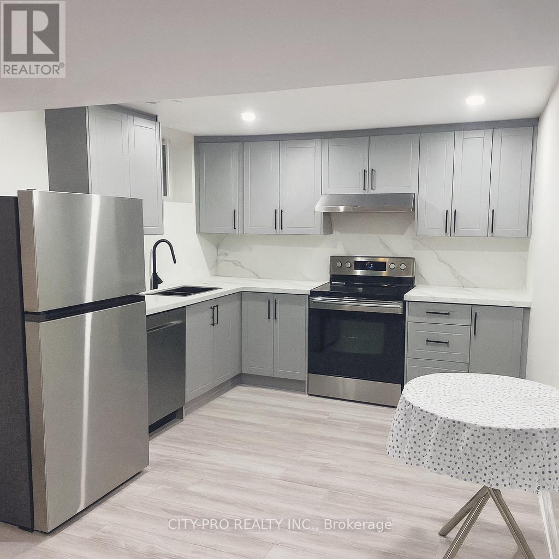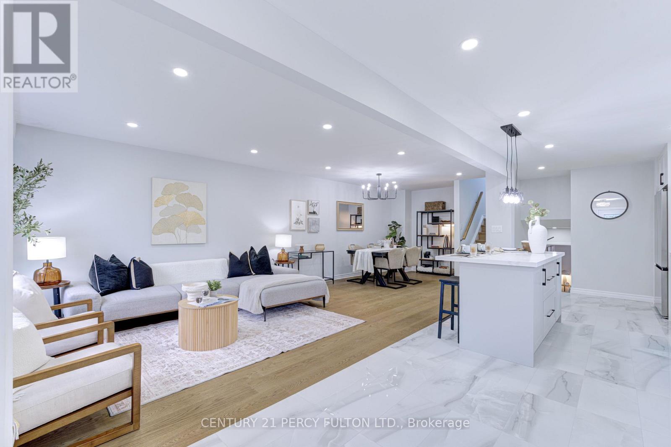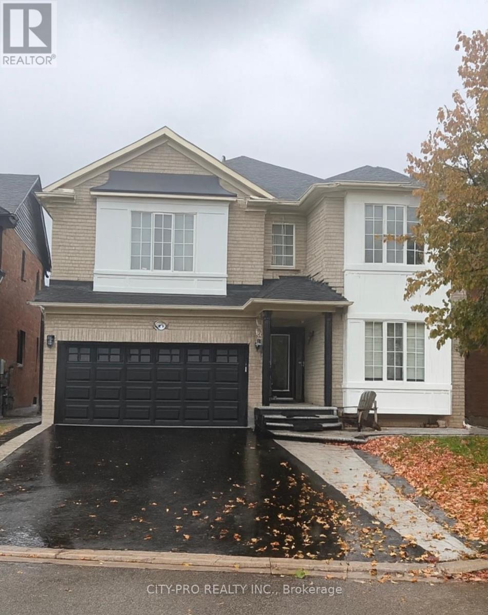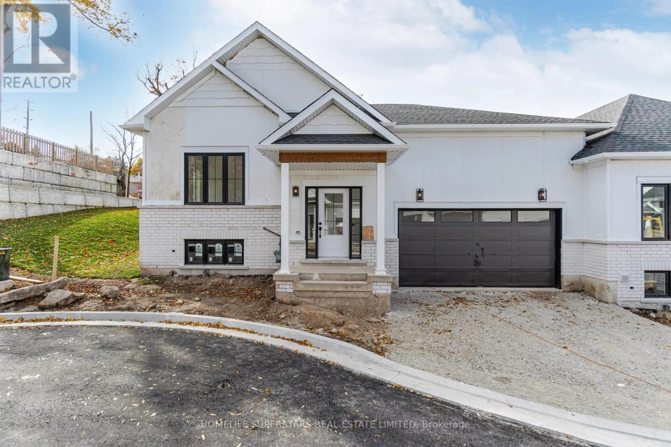34 Marilyn Court
Hamilton, Ontario
Absolutely stunning and move-in ready! This immaculate 3+2 bedroom home is nestled on a premium pie-shaped lot in a prime Central Mountain location-close to all amenities. Featuring a neutral, modern décor throughout, the main floor offers a welcoming foyer leading into a bright and spacious living area, an updated kitchen with granite countertops, and a sun-filled dining space with patio doors providing access to the backyard. Convenient main-floor laundry and a 2-piece bathroom complete this level.The upper level boasts a spectacular 17' x 13' family room with vaulted ceilings, palladium windows, and a cozy corner gas fireplace. The primary bedroom includes a private 3-piece ensuite, complemented by two additional bedrooms, each with generous closet space.The fully finished lower level adds incredible living space with a stylish 3-piece bathroom, a comfortable recreation room, and two extra bedrooms-ideal for guests, teens, or home office use. Additional highlights include carpet-free flooring, pocket doors, rounded corners, ample storage, a fantastic 3-season gazebo, and a side shed.This home truly offers exceptional value, style, and functionality-just move in and enjoy! (id:60365)
31 Academy Street
Hamilton, Ontario
Welcome to the original Ancaster village! This charming bungalow is situated on a large lot in the highly sought after neighbourhood of Maywood. Enjoy the convenience of quick access to major highways perfect for commuters from Niagara to Toronto, walking distance to weekend activities such as family splash pad, Village Green park, tennis club, Tiffany Falls hiking trails, Ancaster Library, and the newly erected Memorial Arts Centre. Take advantage of the Hamilton Golf and Country Club, weekday farmers market, and the Wilson street shopping and dining (Rousseau House, Brewers Blackbird, the new Trails Cafe) as well as being in the desirable catchment for Rousseau Elementary. This residence offers comfort and charm with an updated kitchen, newly renovated full bathroom on the main floor as well as a second full bath in a fully finished basement that provides 1900 sqft of total livable space. Enjoy your morning coffee overlooking a meticulously maintained vibrant backyard that boasts matured perennials and trees, a detached garage perfect for a hobbyist or extra storage space, as well as a large patio for hosting or relaxing and soaking up with tranquil landscape! This home will not disappoint. (id:60365)
26 Esther Avenue
Cambridge, Ontario
Tucked away on a quiet, family-friendly street in desirable West Galt, this 4-bedroom bungaloft invites you to slow down and savour the beauty of everyday living. Sunlight fills the open-concept main floor, where family dinners and late-night conversations happen naturally around the large kitchen island-the heart of the home. Upstairs, your private loft-level primary suite feels like a retreat all its own-a peaceful place to unwind, reflect, and recharge. The finished basement offers endless possibilities-movie nights, a creative studio, or the perfect space for guests. Step outside to your private backyard oasis, complete with a pool, lush gardens, and mature trees that ensure total privacy. It's easy to imagine morning coffee by the pool, lazy weekend afternoons, and starlit evenings that remind you what home should feel like. Set on a pie-shaped lot near top schools, downtown Galt, the Grand River, and scenic walking trails-26 Esther Ave blends comfort, charm, and lifestyle into one unforgettable address. (id:60365)
129 - 2635 Bateman Trail
London South, Ontario
This beautiful townhome offers the perfect blend of style, comfort, and convenience with easy access to South and West London, excellent schools, shopping, Highway 401, and a wide range of amenities. This 3-bedroom, 2.5-bathroom home is designed for modern living. The main floor boasts a bright, open-concept layout featuring stainless steel appliances, and a spacious living and dining area that flows seamlessly to a private deck perfect for entertaining or relaxing .The primary bedroom occupies its own level, complete with wall-to-wall closets and a4-piece ensuite. Just outside the primary suite, you will find the conveniently located laundry closet. The upper level offers two additional bedrooms and a full bathroom, ideal for family or guests .The fully finished basement provides a generous family room and abundant storage space ,while the attached single car garage with inside entry and double driveway ensures parking for up to 3 vehicles. Ample visitor parking is also available. Don't miss your chance to call this home, schedule your private showing today! (id:60365)
1606 - 3009 Novar Road
Mississauga, Ontario
Features & Finishes: Open-concept living and dining area with wood plank vinyl flooring throughout Smooth 8'8" ceilings for a spacious feel. Floor-to-ceiling windows providing plenty of natural light. Custom-designed Neige kitchen package: Blonde wood-grain cabinetry with off-white accents. White quartz countertops and backsplash. Soft-close hardware. Stainless-steel appliances (Fridge, Stove, Dishwasher, Microwave) In-suite stacked washer & dryer. Elegant bathroom with quartz counters, porcelain tile floors, and modern fixtures. Private balcony with unobstructed views? Building Amenities (Arte Residences) 24-hour concierge and security. State-of-the-art fitness centre Yoga and meditation studio. Party room and social lounge. Outdoor terrace with BBQ area. Co-working and study spaces. Visitor parking and bicycle storage. (id:60365)
Unit One - 25 Paisley Boulevard E
Mississauga, Ontario
Discover one of the largest 1-bedroom units available in central Mississauga-an upgraded, generously sized home that delivers both comfort and value in a prime location. Step into a bright, open-concept layout designed for easy living, with ample room to relax and recharge. The modern kitchen boasts stainless steel appliances and a convenient breakfast bar, perfect for your morning coffee or casual dining.Situated in a quiet, low-rise building with just a handful of units, you'll enjoy a peaceful atmosphere free from crowded elevators and noisy neighbors-ideal for those who appreciate privacy and tranquility. A true hidden treasure compared to the hustle of high-rise living.Professionally managed by a responsive landlord who genuinely prioritizes your comfort and satisfaction. Located mere steps from Cooksville GO Station, major bus routes, the upcoming LRT, banks, restaurants, and more. Plus, you're just minutes from Square One, Port Credit, and the scenic shores of Lake Ontario.If you're seeking a clean, quiet, and spacious home with unbeatable convenience-this is the one! (id:60365)
1536 Buttercup Court
Milton, Ontario
Absolutely Stunning, Brand New, Never-Lived-In Detached Home in One of Milton's Most Desirable Communities! This Premium 45 Ft Lot Boasts 3400 Sq Ft of Thoughtfully Designed Living Space Featuring 4 Spacious Bedrooms plus Den, 3.5 Bathrooms, and a Versatile Loft That Can Be Converted Into a 5th Bedroom or Home Office. Enjoy 9-Foot Ceilings on Both Floors, Separate Living and Dining Areas, and a Bright, Open-Concept Family Room Perfect for Entertaining. The Gourmet Kitchen is Equipped with Built-In Stainless Steel Appliances and Elegant Quartz Countertops. The Primary Suite Offers His and Her Walk-In Closets and a Luxurious Ensuite. An Additional Bedroom Also Includes a Walk-In Closet for Added Convenience. Premium Hardwood Flooring Throughout No Carpet in the Entire Home. Main Floor Laundry and Builder-Finished Side Entrance Provide Excellent Future Potential for a Basement Apartment or In-Law Suite. No Sidewalk Park Up to 4 Cars on the Driveway Plus 2 in the Garage. Surrounded by Upscale Homes and Located Close to Top-Rated Schools, Parks, Milton GO, Sherwood Community Centre, Hospital, Shopping, and Easy Access to Hwy 401 & 407. This Home Truly Combines Luxury, Space, and Location A Must See! (id:60365)
224 Donnelly Drive
Mississauga, Ontario
Exquisite custom David Small-designed estate in Prestigious Mineola West. The epitome of luxury and craftsmanship. Set on a Muskoka-inspired lot towering trees and lush professionally landscaped gardens this residence offers nearly 7200 Sq Ft of luxurious living space seamlessly blending natural beauty and contemporary sophistication. An impressive facade of natural stone & wood accents complemented by a 3-car garage w'car lift heated driveway & walkways transcends expectations for the elegance within. The grand 40" mahogany entry door opens to a 20FT foyer with radiant marble floors & skylights that flood the space with light setting the tone for the refined luxury that defines this home. The main level unfolds with 17FT ceilings in the formal living room, an office with custom cabinetry & a refined dining room ideal for entertaining. The gourmet kitchen is a culinary showpiece featuring granite counters marble backsplash custom cabinetry & premium Sub-Zero Wolf and Bosch appliances. Family room with beamed vaulted ceiling overlooks the backyard oasis. Upstairs the primary suite offers a tranquil retreat with a vaulted ceiling private terrace dressing room & lavish six-piece marble ensuite with heated floors and skylights. Three additional bedrooms each feature hardwood flooring crown moulding and beautifully appointed ensuites. A second laundry room enhances everyday convenience. The walk-up lower level with heated floors showcases a large recreation room with fireplace a granite wet bar climate-controlled wine cellar gym and two guest suites. Outdoors a 48FT saltwater pool outdoor kitchen with Italian pizza oven wood-burning fireplace & covered terrace create a resort-like atmosphere surrounded by mature trees, AstroTurf lawn & Irrigation System. Minutes from Port Credit top-rated schools parks and lakefront amenities this Mineola West masterpiece embodies refined living timeless design and modern luxury where architectural excellence meets everyday comfort. (id:60365)
85 Bonistel Crescent
Brampton, Ontario
Brand-New 2-Bedroom Legal Walk-Up Basement Apartment - Brampton (Sandalwood & Chinguacousy Area)move into this brand-new, modern 2-bedroom walk-up basement apartment built in 2025! Bright, spacious, and thoughtfully designed, this suite offers contemporary finishes and comfortable living in a quiet, family-friendly neighbourhood. Featuring an open-concept layout, high ceilings, large above-grade windows, and pot lights throughout - every room feels airy and inviting. The modern kitchen boasts quartz countertops, a stylish backsplash, and ample cabinetry. Includes two bedrooms (one with walk-in closet), a four-piece bath with quartz vanity, and private ensuite laundry for added convenience. Enjoy your own separate walk-up entrance with covered stairs and railing, perfect for all-season access. One parking space included (second spot optional for fee). Close to top-rated schools, parks, shopping, and transit. Ideal for professionals or small families seeking a clean, new, and move-in-ready home.Legal basement apartment for rent only (Upper-level not included. Tenant pays 30% utilities - Neat, no pets (preferred) no smoking, freshly painted, and move-in ready *Some pictures are virtually staged. (id:60365)
7146 Harwick Drive
Mississauga, Ontario
Welcome to this beautifully renovated semi-detached backsplit offering 4+2 bedrooms, 3 bathrooms, and 2 full kitchens perfect for a growing or multi-generational family. This move-in-ready home has been thoughtfully updated with modern, sleek finishes throughout. This home boasts a sunfilled, open-concept kitchen, living, and dining area ideal for everyday living and entertaining. The brand-new kitchen features quartz countertops, stainless steel appliances, a stylish kitchen island, and ample cabinet space. You'll also find brand-new hardwood flooring, elegant light fixtures, and fully renovated bathrooms that combine style and function. The newly finished basement with lots of natural light offers incredible flexibility with a second kitchen, a spacious rec room, two additional bedrooms, and a beautifully designed 4-piece bathroom perfect for in-laws, or guests. Step outside to a tranquil, well-manicured backyard that backs directly onto Westwood Park with no neighbours behind, you'll enjoy added privacy for relaxing or entertaining. Situated in a family-friendly neighbourhood, this home is close to top-rated schools, hospitals, shopping, parks, trails, places of worship, and community centres. With easy access to major highways (427/401/407), Pearson Airport, and a short commute to downtown Toronto, convenience is at your doorstep. This is the one you've been waiting for spacious, stylish, and ideally located. Just move in and enjoy! (id:60365)
85 Bonistel Crescent
Brampton, Ontario
Luxury 5 Bedroom Renovated Detached Home (Sandalwood & Chinguacousy Area). Welcome to this beautifully upgraded and impeccably maintained home in a quiet, family-friendly neighbourhood. Perfect for families or professionals seeking space, style, and comfort! Main Features:Bright open-concept layout with 9-ft ceilings (main), pot lights, and hardwood flooring throughout - no carpet anywhere! The 2023 gourmet kitchen offers quartz countertops, modern cabinetry, stylish backsplash, large pantry, and newer stainless-steel appliances including a gas stove - ideal for cooking lovers. Living, dining, and eat-in kitchen areas feature large windows for abundant natural light and a warm family feel. Renovated Washrooms (2025): Spa-inspired bathrooms with premium finishes. The primary ensuite boasts wall-to-wall tiles, a large glass shower, standalone tub, double quartz vanity, and LED mirrors with lighting, Bluetooth, and anti-fog mirror features. Second full washroom with glass shower and double quartz vanity. Convenient main-floor powder room for guests. Bedrooms: Spacious primary bedroom with walk-in closet + built-in closet. Oversized 2nd bedroom with two built-in closets, plus two additional bright bedrooms perfect for kids, guests, or a home office. Functional Spaces:Main-floor laundry with direct garage access. Extra hallway closets on both floors for added storage. Roof shingles upgraded in 2024. Outdoor Highlights: Elegant stamped concrete driveway and walkway, concrete all around, and a large backyard with concrete patio & garden shed - great for entertaining or family gatherings. Parking for 4 cars (2 garage + 2 driveway). Prime Location:Located on a quiet, family-oriented street close to top schools, parks, shopping, public transit, and major amenities. Easy access to Sandalwood Pkwy & Chinguacousy Rd. Tenant pays 70% utilities, no pets no smoking, freshly painted, and move-in ready! (id:60365)
8 Santa Barbara Lane
Halton Hills, Ontario
Welcome to this Gorgeous 3 Bedrooms + 3 Washrooms Luxury Bungalow Townhouse Corner Unit ( feels like a semi) With 2 (Two) Garage. Modern Farmhouse Exterior Combining Brick And Vertical Boards To Give It That Rural Feeling In The Middle Of Downtown Georgetown. Featuring Over 1750 Square Feet Or Livable Space With Tastefully Designed Kitchens And Premium Finishes Throughout. Spacious Living Areas With Engineered Hardwood Floors And Luxurious Quartz Countertops. Gas Fireplace In Great Room. Close to Shopping Malls, Schools, Restaurants and Recreation Centre. Please note that current photos are from a previous listing. (id:60365)

