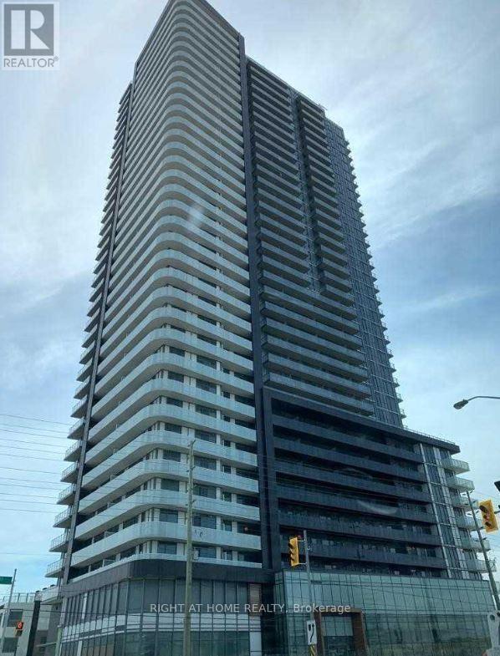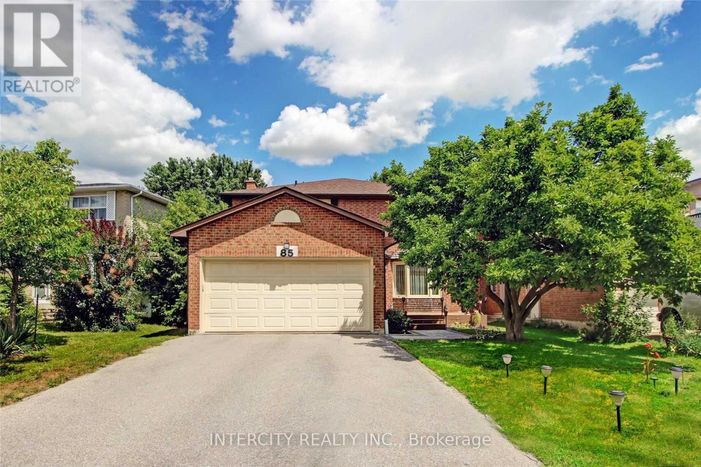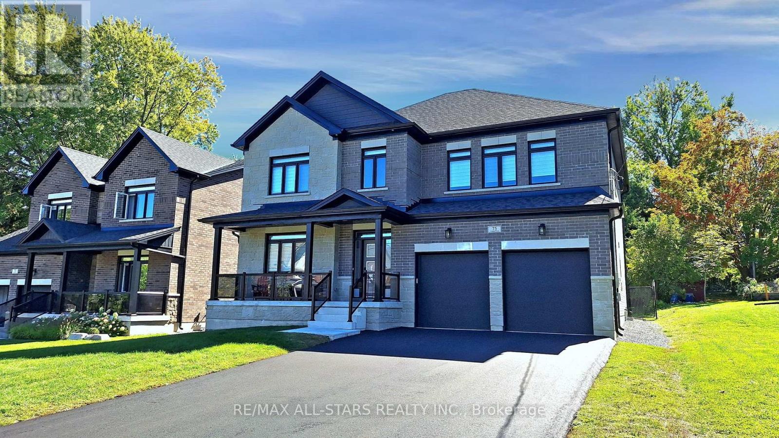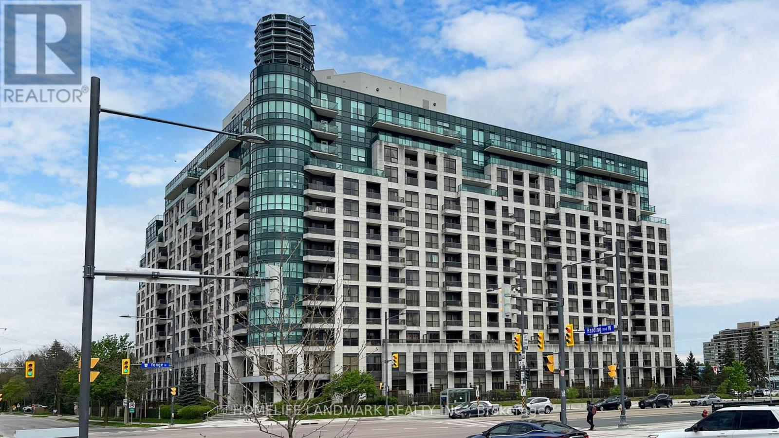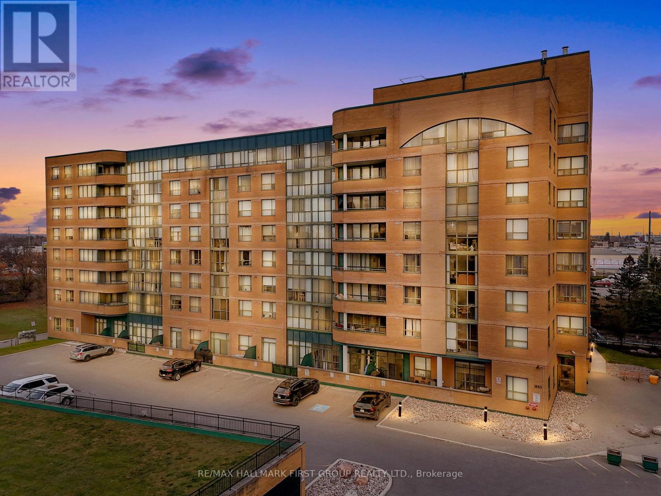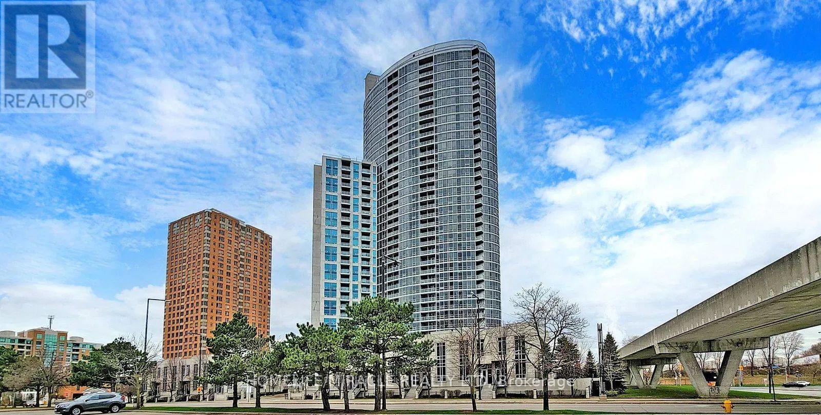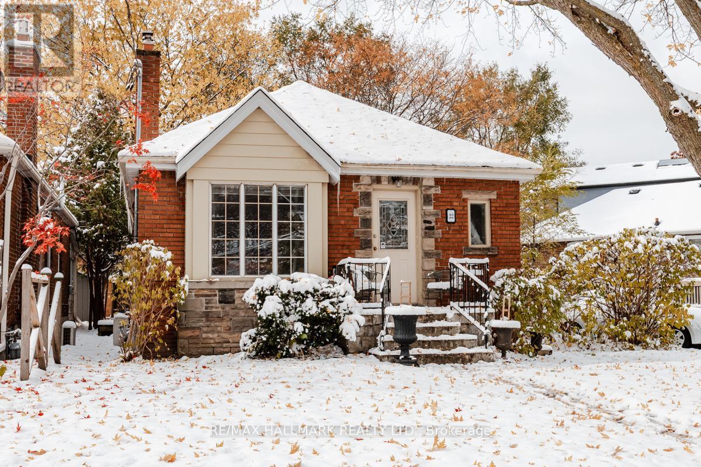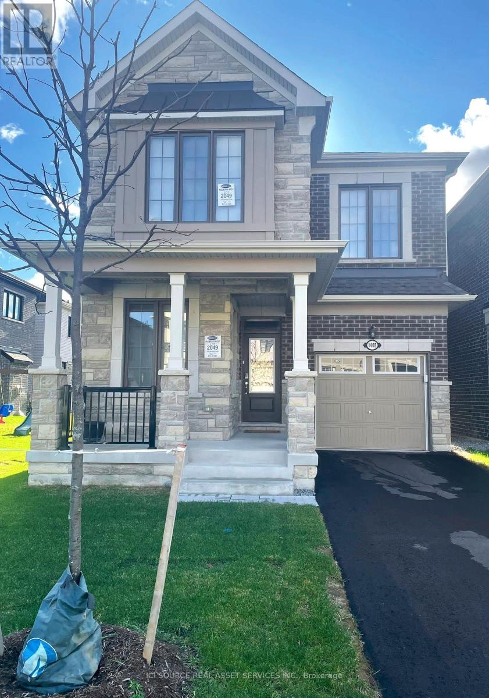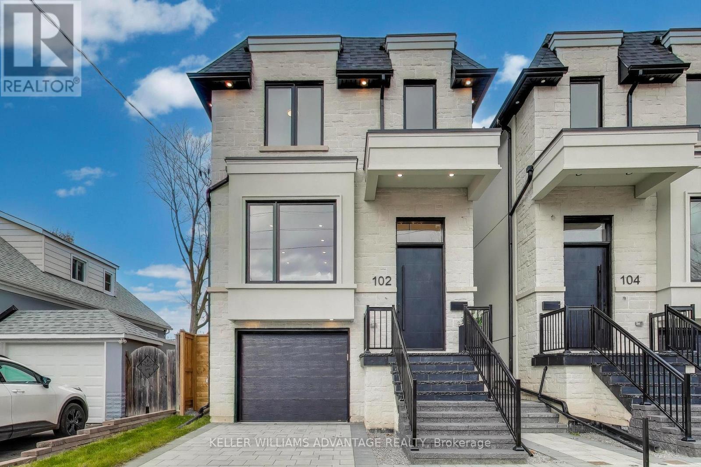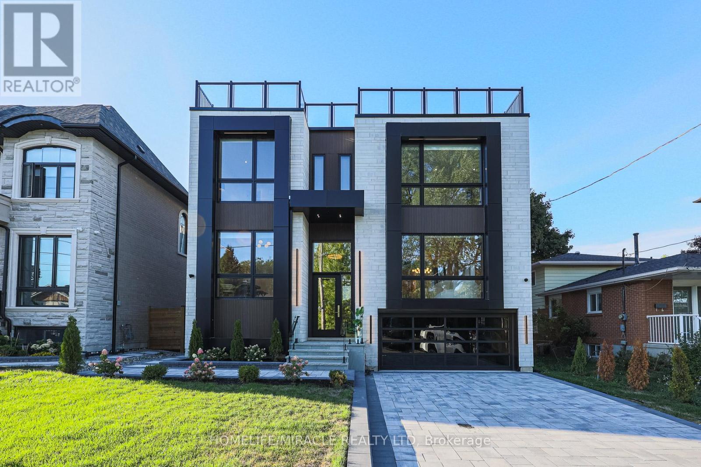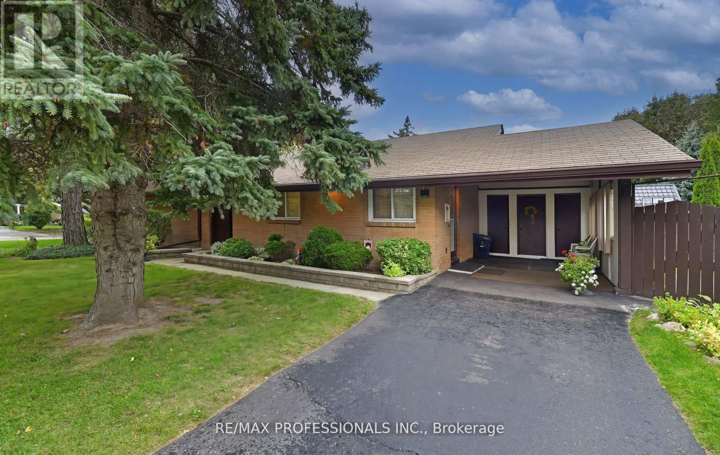3512 - 7895 Jane Street
Vaughan, Ontario
Welcome to The Met Condos at 7895 Jane Street, Vaughan! This bright and modern 1+Den unit, approx. 562 sqft, offers an open-concept layout with floor-to-ceiling windows, an open concept kitchen featuring built-in stainless steel appliances and quartz counters, a spacious primary bedroom with ample closet space, and a versatile den perfect for a home office or guest room. Enjoy a private balcony with beautiful views and premium building amenities including a state-of-the-art fitness centre, party room, visitor parking, and 24-hour concierge. Conveniently located steps from Vaughan Metropolitan Centre Subway, transit, shopping, restaurants, parks, and with quick access to Hwy 400 and 407. Includes 1 underground parking spot, 1 locker and ensuite laundry. Ideal for professionals or couples seeking comfort and convenience in a vibrant neighborhood! (id:60365)
1 - 415 Davis Drive
Newmarket, Ontario
2-bedroom unit at corner of Main/Davis Dr. Entire upper floor + large private entry on main level. Large rooms sizes,and decorative (non-functioning) fireplace. Ideal for single or couple. Rent incluldes Heat/Hydro. Just pay for your own internet/tv. (id:60365)
85 Houseman Crescent
Richmond Hill, Ontario
Beautiful Detached Family Home in Sought-After North Richvale! This 4+1 bedroom residence offers spacious, sun-filled principal rooms and a stylishly renovated kitchen with an eat-in area and walkout to the patio. The main floor features a cozy family room with fireplace, convenient laundry with direct garage access, and elegant finishes throughout. The fully finished basement boasts a large rec room, second kitchen, 5th bedroom, and full bath ideal as an in-law suite or private retreat. Located on a quiet, child-safe crescent with no sidewalk, steps to schools, parks, trails, transit, shops, and hospital. A perfect blend of comfort and convenience! (id:60365)
75 Cemetery Road
Uxbridge, Ontario
Welcome home to 75 Cemetery Rd! This magnificent 2-year-old custom-built beauty offers approximately 4800 sq ft of total "big family" living space. This stone and brick upscale, finely finished, family home boasts inviting curb appeal and is handsomely situated on an incredible 55' x 249' fully fenced lot ready and waiting for your fabulous landscaping plan. The long multi vehicle driveway leads to the double attached garage with mud room entry. Relax with your favourite beverage and enjoy the westerly sunsets from your covered front porch softened by the tinted glass railing. Luxurious finishings throughout including light oak wide plank engineered flooring, detailed coffered / waffle style ceilings, deep classic trims and moldings, LED pot lights, waterfall kitchen island, Quartz counters & porcelain tiles throughout, full slab Quartz backsplash tile, family room entertainment center with included big screen tv, custom semi transparent blinds throughout, quality stainless steel appliances, large pantry with roll outs, designer light fixtures, built-in custom shelving and desk in den, plus so much more! Magazine quality primary bedroom suite with spa like 5 pc ensuite, coffered ceiling, professionally installed closet organizer and picture windows overlooking the awesome back yard. Fully finished L-shaped basement level offering an expansive rec area, lower level office, 3 pc bath and spacious storage room with organizers. Central air, vac and security. (id:60365)
912 - 18 Harding Boulevard E
Richmond Hill, Ontario
Welcome to The Richmonde Condos by Greenpark, located in Heart of Richmond Hills With Transit/Mall/Amenities all at its Doorsteps. This Prestigious Greenpark's Condominium Building On Yonge Street 1 Bedroom + Den. Approx 620 Sq Ft. South Facing and OFFERING RARE 2 Side By Side Parking Spot. Granite Counter-Top, W/24Hr Concierge & Security Gaurd. Exercise Room, Gym,Party/Meeting Room & Guest Suites. (id:60365)
405 - 1665 Pickering Parkway
Pickering, Ontario
This Bright And Stylish 2 Bed+Den Suite Offers An Unbeatable Location In The Heart Of Pickering, Just Steps From Pickering Town Centre, Restaurants, Banks, Medical Centre, Library, Parks And Minutes To The Go Station And Hwy 401. Inside You'll Find A Spacious Open Concept Layout That Perfectly Combines Comfort And Functionality. The Living And Dining Areas Flow Seamlessly Together, Ideal For Both Everyday Living And Entertaining. The Renovated Kitchen Showcases Quartz Countertops, Extended Island, Stainless Steel Appliances, Soft Close Cabinetry And A Convenient Breakfast Bar. The Suite Includes Two Generous Bedrooms Plus A Sun Filled Den-Perfect For A Home Office Or Cozy Reading Nook. The Primary Bedroom Features Floor To Ceiling Windows And A Walk-In Closet. Additional Highlights Include Ensuite Laundry, One Parking Space And Locker. The Building Itself Has Seen Modern Upgrades, Including Refreshed Hallways And Doors And Recently Updated Elevators Adding To The Overall Appeal. Residents Of Emerald Point Enjoy Access To An Impressive List Of Amenities: Indoor Pool, Hot Tub, Sauna, Racquetball Court, Gym, And A Meeting Room, Providing Comfort And Convenience Right At Home. Stylish, Spacious, And Centrally Located This Condo Truly Checks All The Boxes! (id:60365)
1302 - 83 Borough Drive
Toronto, Ontario
Discover this immaculate 1-bedroom plus den unit boasting a highly practical and bright layout. Flooded with natural light thanks to floor-to-ceiling windows, you'll enjoy clear, open views and sleek laminate flooring throughout. The versatile den is perfect as a home office or a genuine second bedroom. Nestled on a surprisingly quiet street with direct access to scenic trails, this location truly has it all. Leave the car at home! You're just a short stroll to Scarborough Town Centre, the Super Centre, and essential public transit. Quick access to Highway 401 makes any commute a breeze. Enjoy fantastic building amenities, including a 24-hour concierge, a vibrant party room, a fully equipped gym, a relaxing sauna, and both an indoor and outdoor swimming pool. Plus, there is ample visitor parking for your guests. This is urban living with a peaceful twist! (id:60365)
22 Airley Crescent
Toronto, Ontario
Attention To All Builders & Renovators. Perfect Property To Build On. Backs On To The Park In The Beautiful Four Oaks Community. Double Driveway, Which Is A Very Rare Bonus. House Is Being Sold In "As Is", " Where Is" Condition. The House Is Fully Functional, Where You Could Move In And Renovate Along The Way. Many Of The Improvements Are Cosmetic. Endless Possibilities. Location Is "AAA". The House Features 2 Bedrooms On The Main Level, With An Additional 2 Bedrooms In The Lower Level, Along With A Separate Entrance. Two Kitchens, Two Full Bathrooms. House Shows Quite Well! Newer Roof On House & Brand New Roof On Garage. Fantastic Deck In The Back. Quiet Street In An Upscale Neighbourhood. Not Lot Size 65 Foot Frontage On An Irregular Lot! (id:60365)
1405 Mockingbird Square
Pickering, Ontario
Welcome to modern living in the vibrant New Seaton community. This beautiful, contemporary 4-bedroom, 2.5-bathroom detached home offers a premium lifestyle with 3 total parking spaces. Experience the bright, open-concept main floor with 9-foot ceilings on the first and second floors, and expansive windows. The contemporary kitchen features a quartz kitchen, stainless steel appliances, and abundant storage. The second level boasts four generously sized bedrooms, including a primary suite with a walk-in closet and modern ensuite. Functional layout, a side-walk free driveway, and single car garage offer exceptional convenience. Enjoy easy access to parks, shopping, and the major highways in this growing, family-friendly neighbourhood. *For Additional Property Details Click The Brochure Icon Below* (id:60365)
102 Yardley Avenue
Toronto, Ontario
Architect: Rubinoff Design GroupBuilder: Blue Valley Homes (Tarion-registered builder)Seller is a reputed Licensed builder, and this gorgeous home is enrolled in the Tarion New Home Warranty Program and comes with full Tarion warranty giving you the peace of mind. This custom-built residence blends striking modern design with refined functionality.Situated in the heart of Topham Park/East York, this fully detached executive home offers sophisticated living in a highly desirable family-oriented neighbourhood. Step inside to an exceptionally bright, open-concept floor plan flooded with natural light-creating an inviting and warm atmosphere from the moment you enter. Designed for both daily comfort and effortless entertaining, the home features a spacious chef's kitchen, soaring 10' ceilings, and thoughtfully considered proportions throughout. A private driveway and built-in garage provide convenience and ease. Every finish and fixture have been carefully selected to balance elegance with comfort. A stunning floating staircase leads to the skylit upper level, where the primary suite serves as a serene private retreat complete with a custom walk-in closet and a spa-inspired 5-piece ensuite featuring a double vanity, glass shower, and freestanding tub. The second level also includes three additional bedrooms with built-in closets, two additional 3- and 4-piece bathrooms, and a conveniently located laundry room. Walk to Topham Park to enjoy playgrounds, a splash pad, baseball diamonds, soccer fields, pickleball courts, and community programming at the local clubhouse. Commuting is effortless with easy DVP access, plus both the subway and upcoming LRT within close reach. (id:60365)
636 Annland Street
Pickering, Ontario
Without Exaggeration - This Is One Of Pickering's Most Remarkable Homes On Sale, Welcome To 636 Annland Street, An Architectural Masterpiece Nestled Within Pickering's Prestigious Waterfront Community. Just Steps To Lake Ontario, Frenchmans Bay, Scenic Trails, And Exclusive Marinas, This Custom-Built Residence Redefines Modern Luxury Living. Showcasing Over 5,100 Sq. Ft. Of Meticulously Crafted Interiors Plus A 1,300 Sq. Ft. Rooftop, This Home Features Soaring 10 Ft Ceilings On The Main, 9 Ft On The Upper Level, And 10 Ft In The Basement. Exquisite Finishes Include Hardwood Floors, Glass Railings, Ambient LED Lighting, Built-In Speakers, Fireplaces, And Bespoke Cabinetry Throughout. The Main Level Features, A Versatile Office/Guest Suite With Custom Wall Unit And 3-Pc Bath, Formal Living Room With Gas Fireplace, Dinning Room With Built In Bar, Family Room Features, Track Light, Massive Wall Unit And a Gas Fireplace, Walkout To Balcony, A Designer Chefs Kitchen With Integrated Top-Tier Appliances, Built-In Coffee Station, Oversized Island, And A Separate Prep Kitchen, Completes The Level. Upstairs, The Opulent Primary Retreat Boasts A Private Balcony, Paneled Feature Wall, Spa-Inspired 5-Pc Ensuite With Radiant Heated Floors And Italian Tile, And A Boutique-Style Walk-In Closet With Custom Millwork. Each Additional Bedroom Offers A Walk-In Closet And Ensuite With Heated Floors And Designer Fixtures. A Sophisticated Hallway Bar Leads To The Expansive Rooftop Terrace, Designed For Grand Entertaining With Captivating Views. The Lower Level Walkout Offers Heated Floors, A Spacious Recreation Lounge, Kitchen Rough-In, Powder Room, And A Private Fifth Bedroom With Ensuite. Exterior Highlights Include An Interlocked No-Sidewalk Driveway, Professional Landscaping, And A Fully Fenced Backyard. 636 Annland Street Seamlessly Combines Elegance, Innovation, And The Coveted Charm Of Waterfront Living In One Of The Most Sought-After Locations. A lot Of Upgrades To List, Must See! (id:60365)
2 Lesterwood Crescent
Toronto, Ontario
Welcome to 2 Lesterwood Crescent, located in the highly sought-after Midland Park community. This well-established neighbourhood is known for its quiet, family-friendly streets and convenient access to top-rated schools, public transit, parks, and a wide variety of local amenities. This charming 3-bedroom detached backsplit sits proudly on a spacious corner lot and has been lovingly maintained by the same family for over 45 years-a true reflection of care and pride of ownership. The home offers a warm, welcoming layout with plenty of natural light and room to grow. Don't miss this rare opportunity to own a cherished home in one of the area's most desirable pockets. Book your private showing today! (id:60365)

