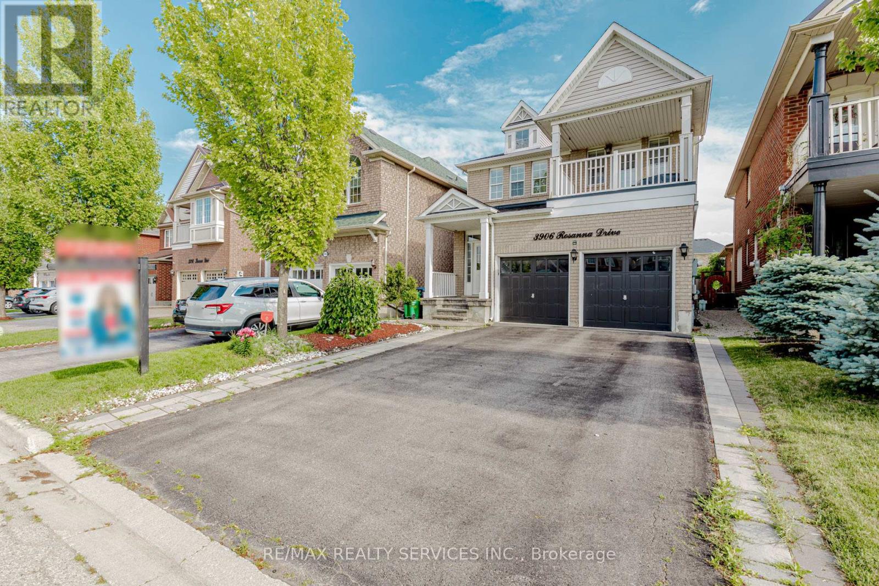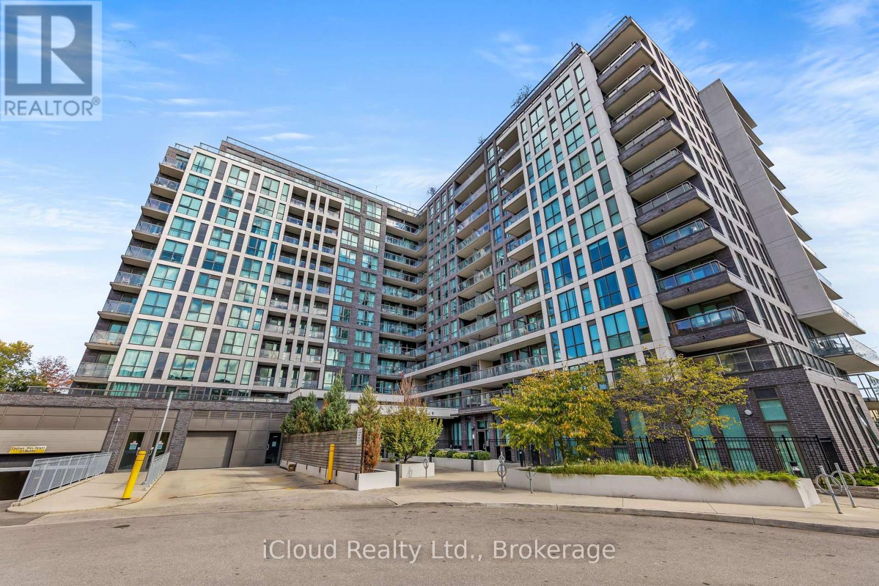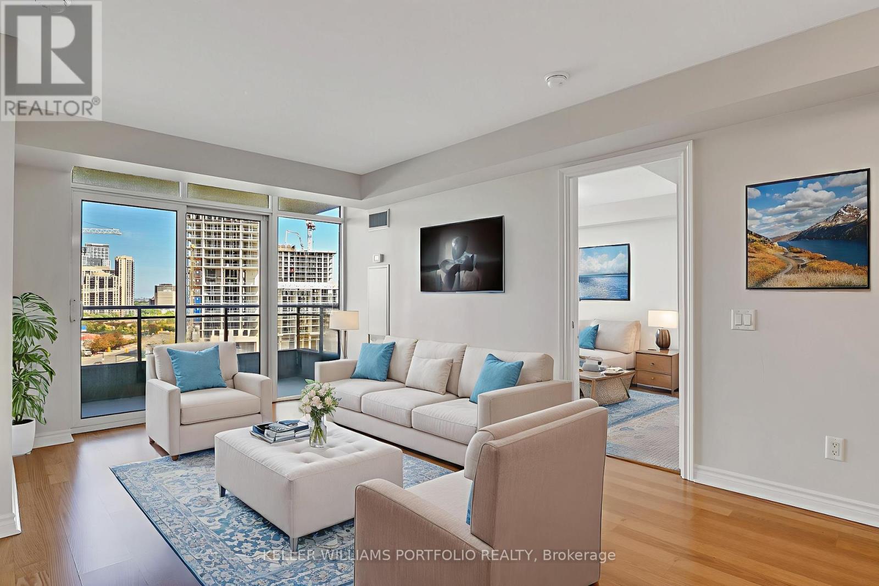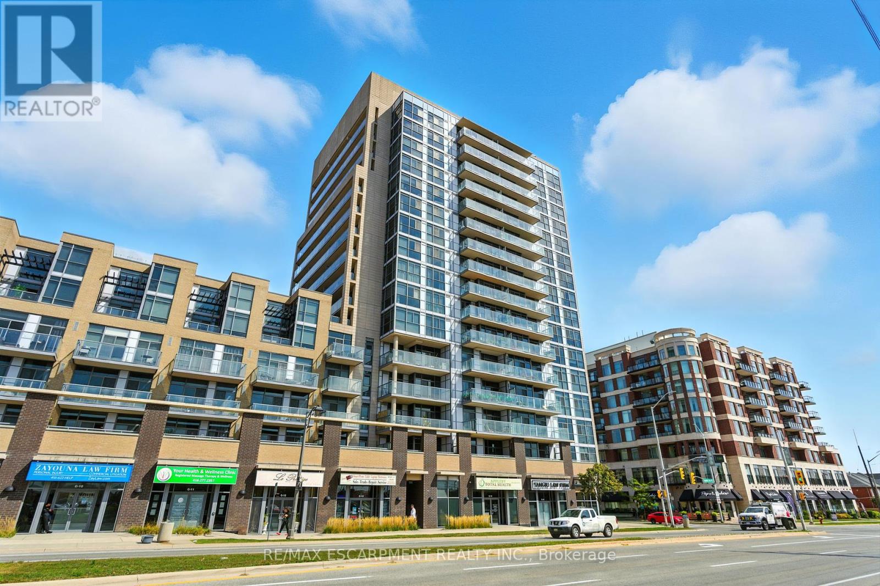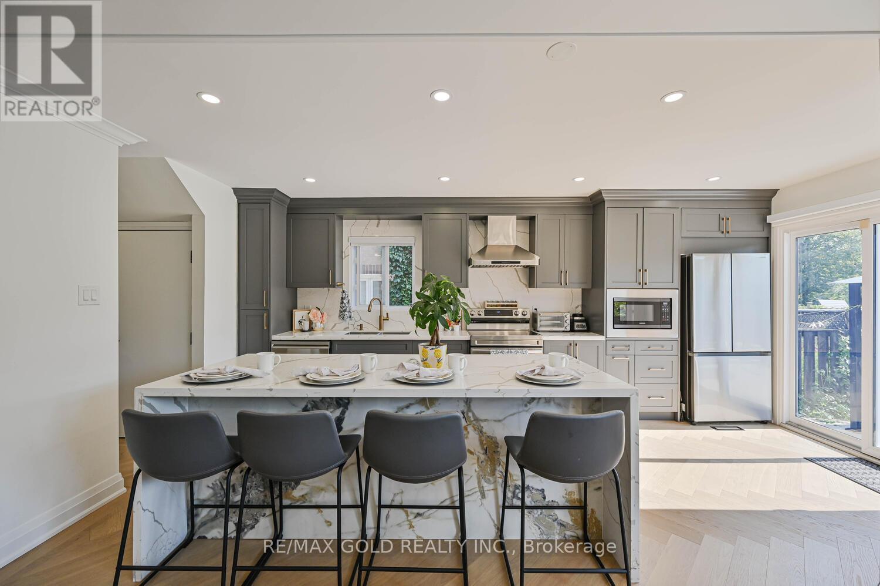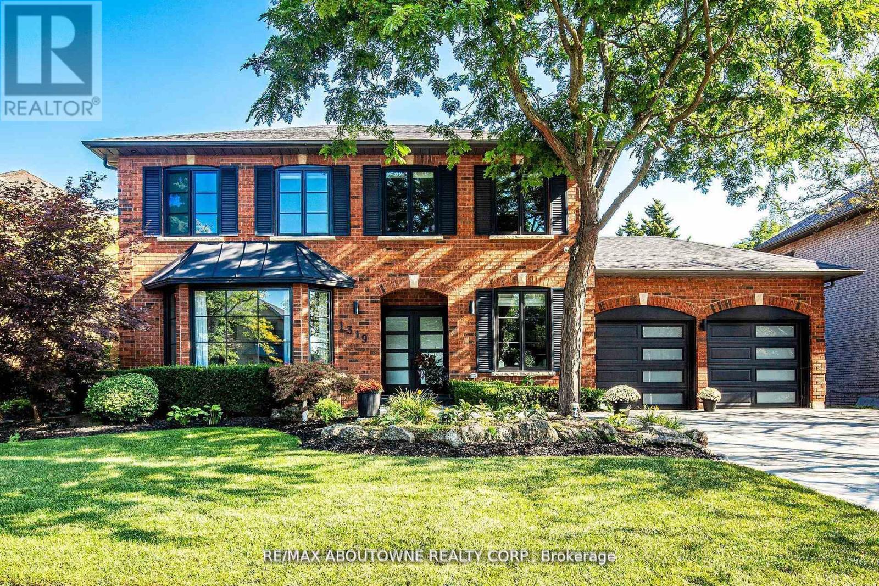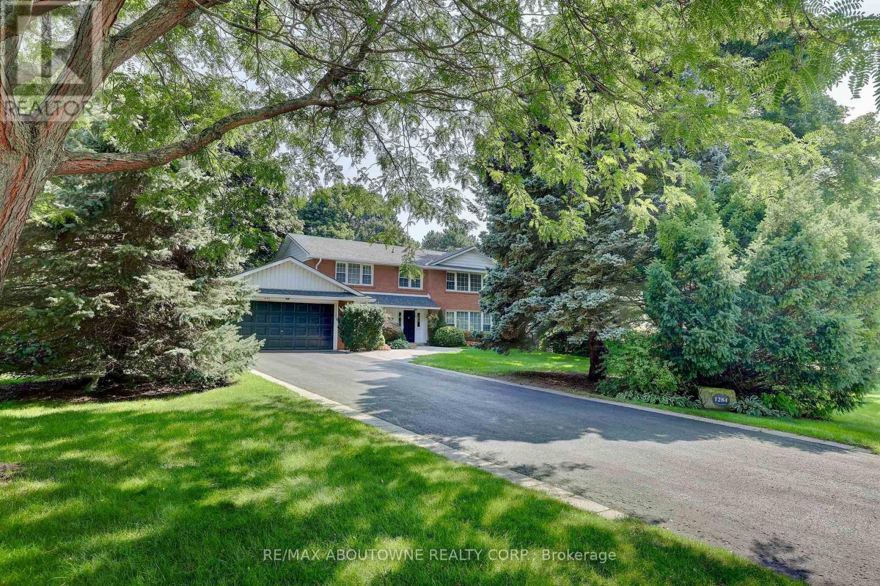3906 Rosanna Drive
Mississauga, Ontario
Absolutely Gorgeous, Immaculately Kept Detached Home Backing Onto Premium Green Space In Highly Sought-After Churchill Meadows! ThisBright & Airy Home Features A Welcoming Foyer With 9-Ft Ceilings Leading Into A Stunning Open-To-Above Living Room That Feels Grand AndElegant. Thoughtfully Designed Floor Plan Offers 4 Spacious Bedrooms Plus A Massive Computer Loft On The Second Floor Perfect For AHome Office Or Lounge. Rich Hardwood Floors, Solid Oak Staircase, Pot Lights, And Oversized Windows With California Shutters ThroughoutAdd Warmth And Sophistication. Enjoy A Separate Dining Room, A Cozy Family Room With Gas Fireplace, And A Modern Kitchen featuring highend stainless steel appliances , that Walks Out To A Private Backyard , Custom Metal-Roof Pergola, And Gazebo Your Very Own Outdoor OasisWith Excellent Sun Exposure. One Of The Bedrooms Features A Private Covered Walk-Out Balcony Ideal For Enjoying A Quiet Morning Coffee OrA Rainy Day Retreat. The Professionally Finished Basement Includes A Large Recreation Room, 2 Additional Bedrooms, And A Full BathroomIdeal For In-Law Or Multi-Generational Living. No Sidewalk Offers Extra Parking Convenience. Located Close To Top-Rated Schools, Parks, Trails,Major Highways, Shopping, Transit (Potential Future Route), And All Amenities. This Home Truly Has It All Space, Style, And Location. One OfThe Brightest, Most Well-Maintained Homes You'll See A Rare Opportunity Not To Be Missed! (id:60365)
1002 - 80 Esther Lorrie Drive
Toronto, Ontario
Experience Luxury Living At Its Finest In This Meticulously Maintained 1+1 Bedroom Condo Unit At Cloud 9. With High Ceilings And An Open Concept Kitchen And Living Room, This 10th-Floor Residence Is Bathed In Natural Light From Large Windows. Enjoy The Convenience Of TTC At Your Doorstep, Nearby Go Transit, And Easy Access To Major Highways For Seamless Commuting. The Building Offers An Array Of Premium Amenities, Including A High-End Party Room, Rooftop Lounge, Gym, And Indoor Pool. This Newly Painted Unit Features Modern Updates, Laminate Flooring Throughout And Includes One Parking Spot And A Locker. Located Close To Humber College, Hospitals And Shopping With Stunning Views From The Rooftop, This Is The Perfect Place To Call Home (id:60365)
707 - 5229 Dundas Street W
Toronto, Ontario
Experience elevated living at Tridels Essex I with this well-designed 2-bedroom + den, 2-bath suite that offers a smart split-bedroom layout and a versatile den ideal for a home office or hobby space. Wall-to-wall windows provide unobstructed Toronto skyline views, filling the space with natural light, while quality finishes throughout create a move-in ready environment that blends comfort with everyday ease. Residents enjoy resort-style amenities including 24-hour concierge, indoor pool, library, weight room, cardio room, sauna, virtual golf, Jacuzzi tub and guest suites, all within a modern, meticulously maintained community. Set in the thriving Islington City Centre, the suite is steps from dining, shopping, transit, and minutes from Sherway Gardens, major highways, and the upcoming Civic Centre project. Comprehensive maintenance fees include all utilities and parking, making this a prime opportunity for professionals, downsizers, or investors seeking location, lifestyle, and lasting value. (id:60365)
202 - 1940 Ironstone Drive
Burlington, Ontario
Unique 2-Storey unit comes to market, 1 bed + Den, 1.5 bathroom loft. Offering a unique combination of space and style, and located in Uptown Core. Includes floor to ceiling windows that flood the space with Natural light, an expansive private terrace with Astroturfing. Upgraded Kitchen Cabinets, Granite Countertops & Stainless Steels appliances. Main floor includes a 2-piece bathroom, kitchen and living room. Upstairs, Primary bedroom includes Oversized closets & laundry that boasts with natural light, also includes a 4-piece bathroom. Close to restaurants, shops, parks and schools. You don't want to miss out on this Gorgeous Unit! (id:60365)
224 O'donoghue Avenue
Oakville, Ontario
Welcome to 224 O'Donoghue Avenue, a stunning home nestled in the heart of sought-after River Oaks in Oakville. This beautifully maintained property features 3+1 spacious bedrooms, a bright and open-concept living and family room complete with a cozy fireplace and a separate dining area perfect for entertaining. The updated kitchen is a true showstopper, boasting sleek quartz countertops, stainless steel appliances including a gas stove and modern finishes throughout. Other recent upgrades include a luxurious primary ensuite. The roof (2016), furnace (2020). The fully finished basement offers even more living space with a 3-piece bathroom, an additional bedroom, and a built-in home theatre system for the recreation area.. Step outside to enjoy the backyard with a large deck and refreshing onground pool ideal for summer relaxation. With a double car garage and an extended driveway that fits up to six vehicles. This home combines comfort, style, and practicality. Conveniently located near schools, shopping, transit, and golf, this River Oaks gem is one you wont want to miss! (id:60365)
4 Silverstream Road
Brampton, Ontario
Location! Location! Location! This fully upgraded 4+1 bedroom home with a LEGAL BASEMENT boasts a functional layout with a spacious kitchen featuring a large island, bright breakfast area, and stainless steel appliances, complemented by solid wood cabinetry and closets throughout. Highlights include an elegant oak staircase, brand new flooring, all new washrooms, and brand new windows. Enjoy two separate laundries for added convenience and a private backyard deck with low-maintenance landscaping, perfect for entertaining. Ideally located in a high-demand neighbourhood close to schools, parks, bus stops, and shopping plazas this home is a must-see! (id:60365)
1319 Greeneagle Drive
Oakville, Ontario
REMARKS FOR CLIENTSLocation! Location! Welcome to 1319 Greeneagle Drive nestled in the sought after Gated community of Fairway Hills. Quiet cul-de-sac plus granted access to 11 acres of meticulously maintained grounds. Backing onto the 5th fairway offering breathtaking views as soon as you walk in. This spectacular family home has been extensively renovated with well over 300K spent by the current owners. Painted throughout in crisp designer white, smooth ceilings, over 170 pot lights, updated 200amp panel, new shingles, skylight + insulation, stone driveway and walkway, commercial grade extensive home automation system with security/smart locks, EV ready and smart closet designs. The lower level has been professionally finished with a rec room, 5th bedroom, full washroom, gym and a fantastic pantry/storage room. The primary suite hasbeen transformed to create his and hers closets and a spa- like ensuite with heated floors, glass curb less shower and soaker tub. Entertainers backyard with large deck and heated in ground pool. Close to top rated schools, hiking in the 16 mile trail system, shopping and highway access. Move in and enjoy! (id:60365)
461 Valermo Drive
Toronto, Ontario
Welcome to this exceptional residence in one of Alderwoods most sought-after enclaves. Designed with comfort, elegance, and convenience in mind, the homes most remarkable feature is its private backyard retreat. Mature trees provide shade and beauty, while the absence of rear neighbors offers rare privacy. An extra-wide gate opens directly to Alderwood Memorial Park, complete with a newly updated playground, open green fields, and walking paths. This unique connection extends outdoor living space, perfect for families, children, pets, or anyone who enjoys nature steps from home. Inside, timeless craftsmanship meets modern sophistication. The gourmet kitchen features a dramatic centre island, dual sinks, granite countertops, premium stainless steel appliances, and a professional-grade gas range. The open-concept design flows into dining and living areas, ideal for everyday life as well as entertaining. Refined details add character, including wainscoting, crown mouldings, hardwood floors, and a striking staircase. Pot lighting enhances the ambiance, while a skylight brightens the second-floor hallway with natural light. The primary suite serves as a private escape with a spa-inspired ensuite bathroom designed for relaxation. Additional features include custom lighting, window coverings, a central vacuum system, and an exterior gazebo for outdoor enjoyment. With quick access to Highway 427, the Gardiner Expressway, and the QEW, travel to downtown Toronto, Pearson International Airport, Sherway Gardens, and Lake Ontarios waterfront trails is simple. Combined with excellent schools, parks, and a strong community, this property offers a lifestyle of elegance and convenience in one of Etobicoke's most desirable neighbourhoods. (id:60365)
309 - 5705 Long Valley Road
Mississauga, Ontario
Beautiful Low Rise Condo, Quality Built By Daniels In High Demand Area! Open Concept Suite Features 9' Ceilings, Bright & Spacious Layout With Built-In Storage Room/Locker. Bedroom Features Large Window & Custom-Organized Walk-In Closet. Gourmet Kitchen Showcases New Stove & Tall Cabinets. Living/Dining Area Walks Out To Balcony With Stunning Sunset Views! Quiet Low Density Building. Conveniently Close To Schools, Erin Mills Town Center, Parks, Transit And Near Hwy 401/403/407. **EXTRAS** Current existing: Stove, Fridge, Exhaust Hood, Dishwasher, Clothing Washer and Dryer, Window Coverings, Electrical Lighting Fixtures. (id:60365)
84 Keppel Circle
Brampton, Ontario
Location!! Location!! Location!! Beautiful sun-filled Brand New Townhomes By Mattamy Homes Situated in A Quiet Family Friendly Neighborhood. This home is around 1900sqft and Features An Inviting Front foyer with a large walk in closet, Modern open concept spacious kitchen, a separate living room, Sep Family Room, 9ft ceilings on the main floor, hardwood throughout the main floor, 4 large bedrooms on the 2nd floor including 2 full washrooms, Laundry located on the 2nd floor for your convenience. Attached garage with remote opener and mud room Large windows throughout the entire home. Tons of Storage space and so much more! Conveniently located minutes from Mount Pleasant GO station, Schools, Community Center, Schools, Restaurants, Grocery Stores and much more! You don't want to miss this! Perfect house for First time home Buyer or Someone looking newly Built Ready to move in house & Much More... (id:60365)
6 Ashfield Place
Brampton, Ontario
Quiet key hole court location, large pie shaped lot backing onto ravine, enjoy country quietness in the City. Large detached home with hardwood floors throughout. Country sized eat in kitchen with a butler serving area, granite backsplash walkout to deck, overlooking a large family room with fireplace. Convenient 2nd floor laundry room, 3 bathrooms on the upper floor, 4 car driveway parking. (id:60365)
1284 Cleaver Drive
Oakville, Ontario
WONDERFUL FAMILY HOME IN A COVETED NEIGHBORHOOD IN MORRISON WALKING DISTANCE TO GAIRLOCK GARDENS, THE LAKE AND SOME OF THE BEST SCHOOLS IN SOUTHEAST OAKVILLE. THIS LOVELY 2 STORY RED BRICK HOME WITH ALMOST 5000 SQ FEET OF LIVING SPACE OFFERS A CENTRE HALL PLAN WHICH IS FABULOUS FOR FAMILY LIVING AND ENTERTAINING. THE SEPARATE LIVING AND DINING ROOM ARE PERFECT FOR FORMAL ENTERTAINING. THE LIGHT FILLED OPEN CONCEPT KITCHEN HAS A TEN FOOT ISLAND WHICH IS A GREAT GATHERING SPOT FOR CASUAL GET TOGETHERS. THE FAMILY ROOM WITH A VAULTED CEILING AND FIREPLACE OFFERS A WALKOUT TO THE STUNNING LANDSCAPED GARDENS WITH A IN-GROUND POOL. A MAIN FLOOR OFFICE WITH A WALL OF WINDOWS LOOKING OUT TO THE YARD MAKES WORKING AT HOME ENJOYABLE. THE BASEMENT IS VERY SPACIOUS WITH BOTH A REC ROOM, HOBBY ROOM/OFFICE AND SPECTACULAR WORKROOM. THE MATURE PROPERTY WITH SOUTHERN EXPOSURE OFFERS PRIVACY WITH MATURE TREES AND PLENTY OF GREEN SPACE FOR THE KIDS TO PLAY. JUST MINUTES TO ALL THE MAIN HIGHWAYS AND THE GO FOR AN EASY COMMUTE. (id:60365)

