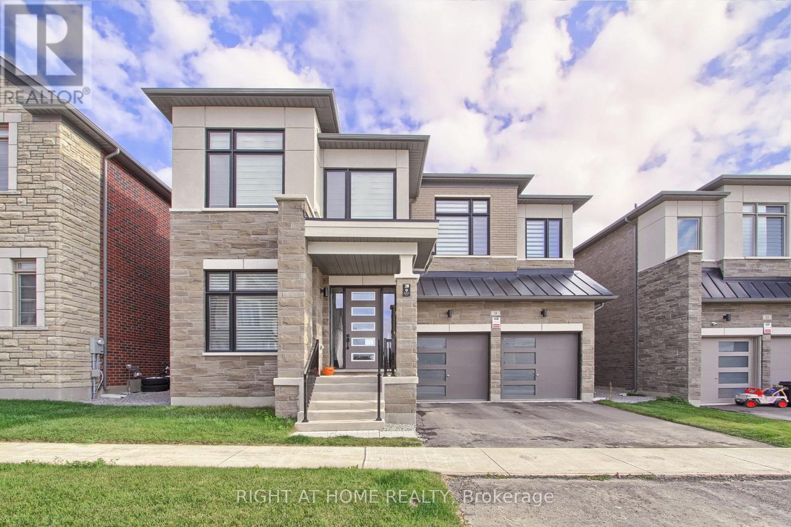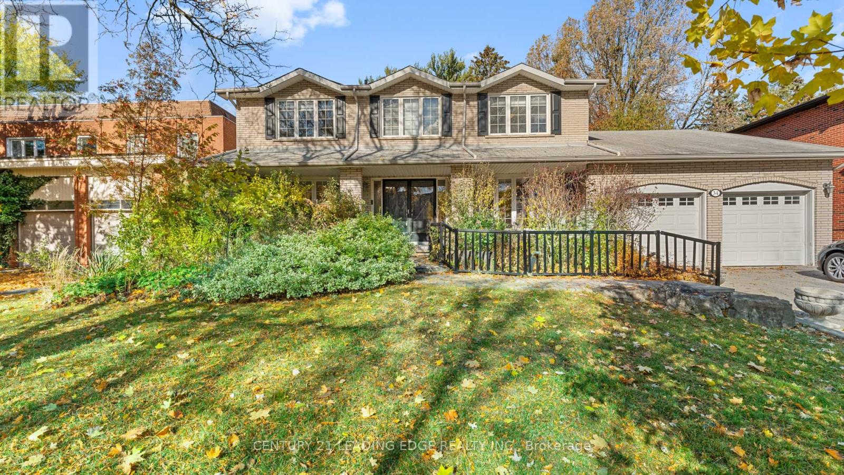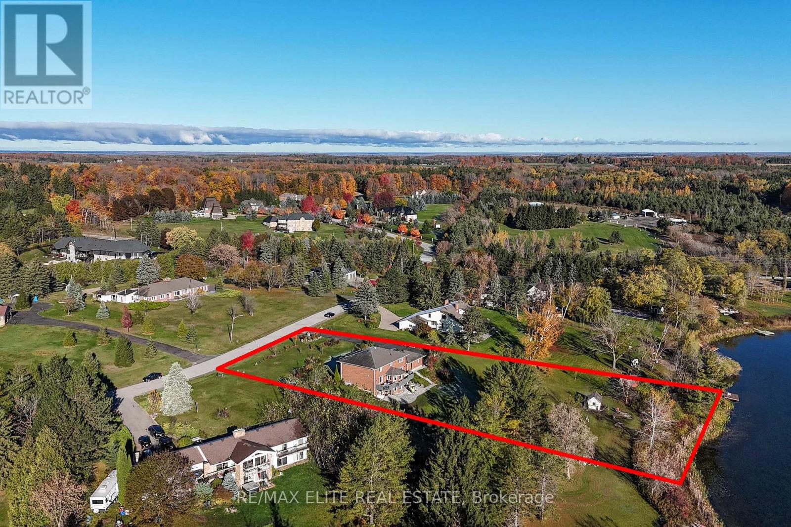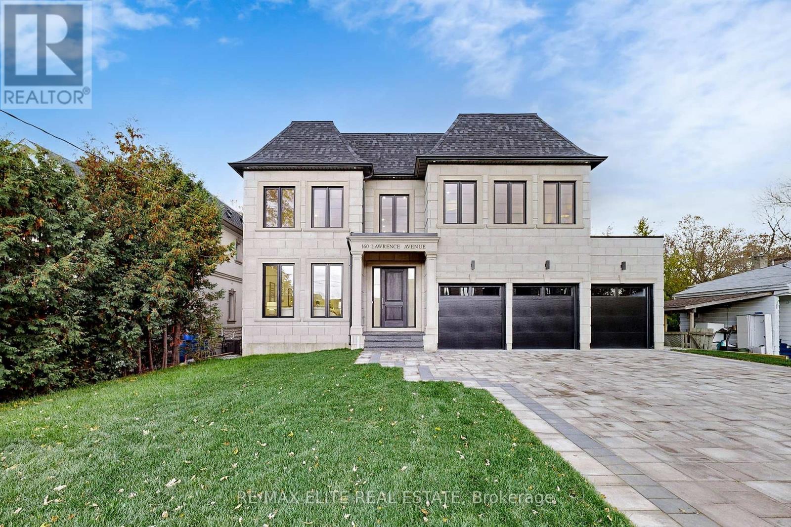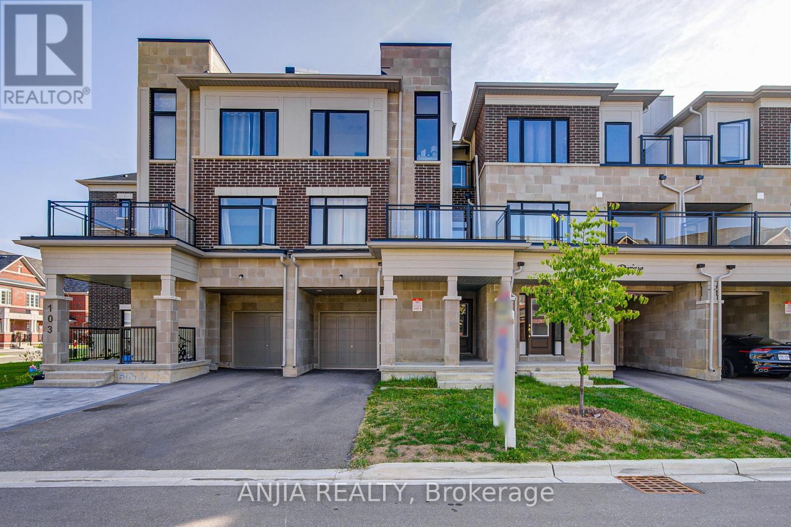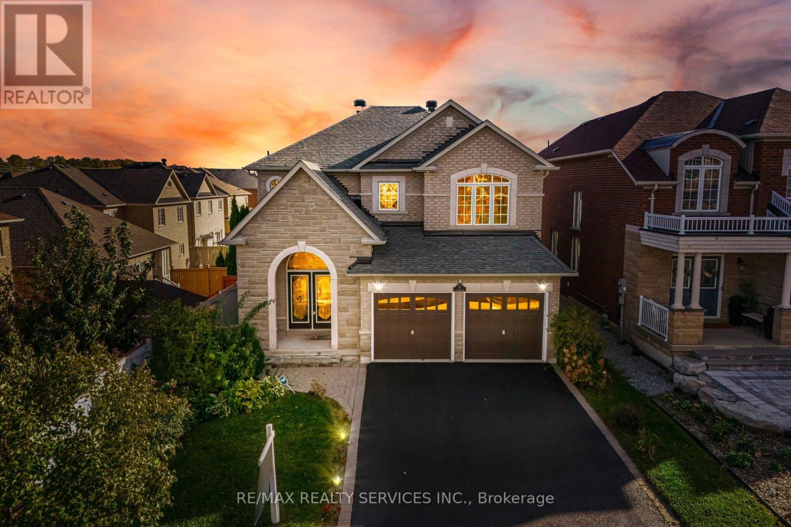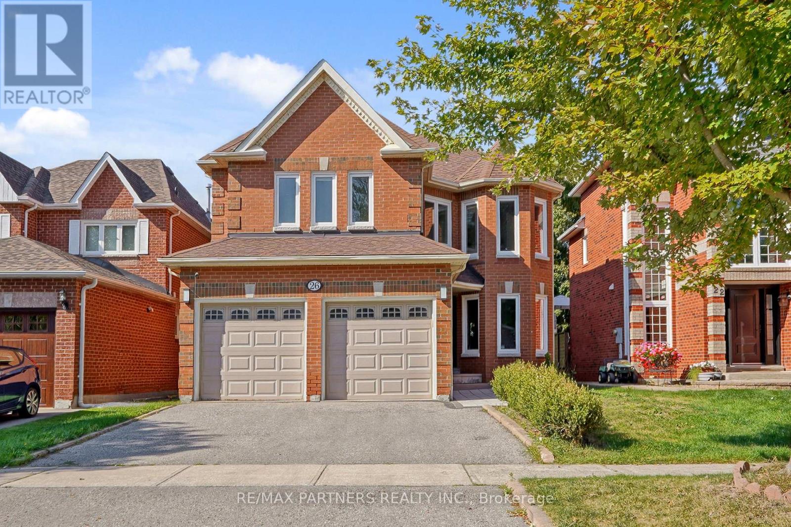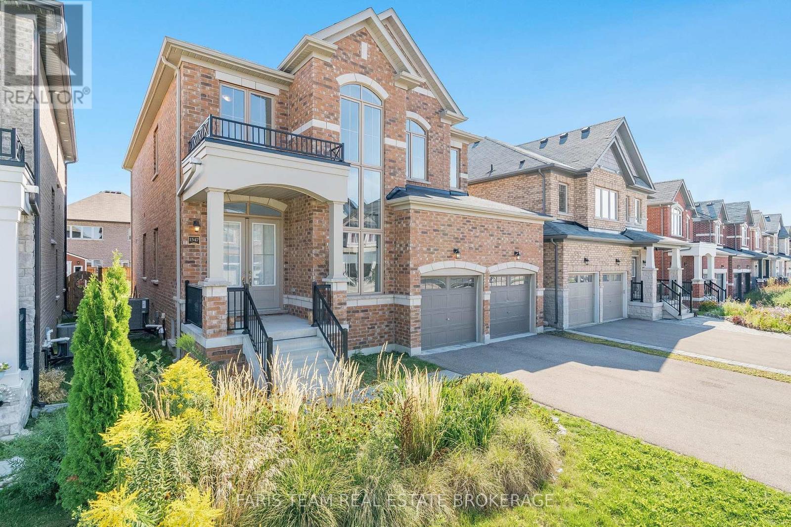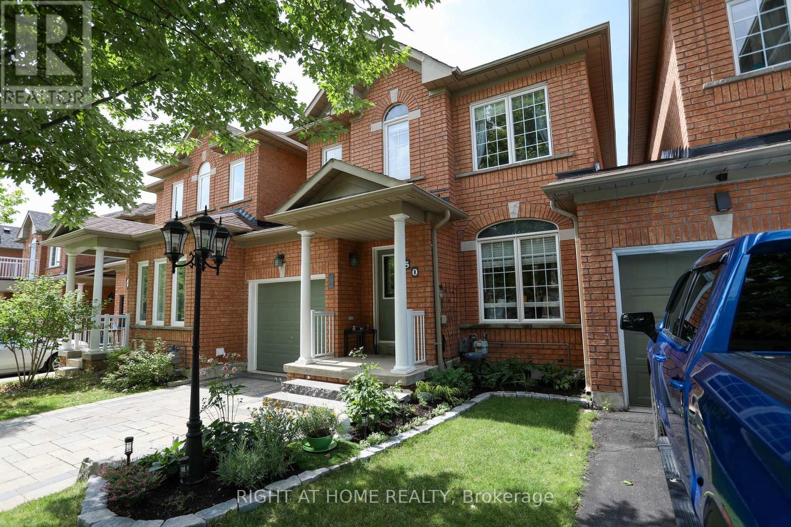269 Helen Avenue
Markham, Ontario
Freshened & Rejuvenated With Substantial Brand New Upgraded Renovation; Boasts 2968sqft Living Space; 5 Bedrooms(3 Of Them Directly Access to Baths); 3 Full Baths On 2nd Level; Large Enough For Bigger Family Living; Higher Ceiling On Ground Level; Rough-In Central Vacuum; Basement Above Grade Windows; Elegant Stone Front Façade Matching With Stone Newly-Paved Interlock Driveway; Locates In Safe Family Oriented Neighborhood With Park, Pond and Green Space Surrounding; Minutes To Hwy 407, Hwy7 & Go Station; 4 Grocery Supermarkets , Restaurants, Shopping Plaza, Community Amenities, And York University Campus Nearby; Come To Feel It And Love It; It Will Be Your Home (id:60365)
9 Backhouse Drive
Richmond Hill, Ontario
This Stunning , 1 year new Detached home,3,225 Sq Ft Above Grade Per Builder's Floor Plan in fast developing Prestigious Oakridge Meadows Richmond hill Neighbourhood, built by Royal Pine Homes.Located just off Leslie Street and Stouffville Road, Just minutes from Gormley GO Station, Highway 404, Jefferson Forest/Oak Ridge Trails and Lake Wilcox, Oakridge community centre, top ranked schools, Golf courses and shopping centres. 9 Backhouse is True masterpiece, step inside to discover soaring 10 foot High smooth ceiling on main floor and 9 foot high ceiling on second floor. premium hardwood floor throughout main floor, Custom Iron railings, Expansive windows bath the interior in natural light, modern light fixtures and pot lights throughout,welcoming family room with ample room for entertaining family and guests and the main floor office hasquiet charm to it with hardwood flooring, picturesque window that overlooks front grounds.The gourmet family kitchen is designed for meaningfulgatherings, features a grand centre island, backsplash, high end stainless steel appliances, custom cabinetry, Quartz Countertop. The upper level houses four specious bedrooms, including a primary suite with his@her walk in closets, 5-piece spa-like ensuite boast frameless glass shower, double vanities, quartz countertop and stand alone bathtub. The second floor laundry room adds convenience. The fully finished walk/up basement extends your living space with large recreational room, ample storage space and 4piece modern washroom. (id:60365)
34 Forest Park Crescent
Markham, Ontario
Very Rare Offering In Amazingly-Quiet Pomona Mills * Perhaps The Most Tranquil Pocket Of Thornhill * Home Backs Onto The Golf Course, On A Quiet Crescent * Large, Warm, 2-Storey Family Home, With A Fantastic Layout * No Strange Architectural Choices Here, Floorplan Is Perfect For A Large Family * High-End Upgrades Include The Kitchen, Hardwood Flooring, Lights, And More. * All Living Areas Of The Home Are Spacious, Regardless Of Level * Tons Of Natural Light Throughout The Home, With Many Rooms Boasting Bay Windows * Large Separate (formal) Dining Room * Large Living Room Boasts A Den (or 2nd family room) * Large Kitchen Has A Breakfast Nook That Walks Out To The Large Back Yard * Family Room, With Fireplace And Beautiful Skylight, Also Walks Out To The Back Yard * Large Winding Staircase To The 2nd Floor Comes With A New Stair-Lift (easily removed - NOT attached to the walls) * All 4 Bedrooms Upstairs Are Large, With 2 Overlooking The Golf Course, And The Master Bedroom Boasting His/Her Closets And 5-Piece Ensuite * Fully Finished Basement Boasts 2 Large Rec Rooms, 4-Piece Bathroom, And Large 5th Bedroom * Basement Storage Room and Cold Room Are Massive! * Large, Private Backyard Perfect For Entertaining, With Retractable Awning And Beautiful Views Of The Golf Course * Area Is One Of The Best In The GTA: It's A Little Pocket Of Muskoka In Between Bayview And Yonge Street * Great Schools, Parks, Walking Trails, A Library, Arena, Tennis Courts, And The Thornhill Community Centre * Nearby Access To Subway Via Express Yonge Street Viva Bus, Plus 407 Only Minutes Away * Seriously, You Will Not Find A Home Like This, In This Area, Very Often - This One's A Must See! (id:60365)
9 Island Lake Drive
Whitchurch-Stouffville, Ontario
Welcome to this stunning waterfront home nestled in a serene and picturesque community, sitting on approximately 1.5 acres of beautifully landscaped land. Featuring a three-car garage and a spacious two-storey layout, this property serves perfectly as both a year-round residence and a relaxing cottage retreat. Lovingly maintained and extensively upgraded by the owners, the home has been fully renovated from floor to ceiling, including newer flooring, kitchen, bathrooms, and smooth ceilings throughout. Major upgrades include: in 2017, a newly paved driveway, new hardwood flooring throughout the main and second floors, and full renovations of the kitchen, bathrooms, and all rooms; in 2019, a private dock was built by the lake; in 2021, the walk-out basement was fully renovated with an updated bathroom and the backyard was enhanced with a beautiful stone patio; in 2022, all roofs-including the lakeside tool shed-were replaced; and in 2025, a new water softener and kitchen water purification system were installed. The second floor offers two ensuite bedrooms, while the walk-out basement features a newer bathroom and three additional bedrooms, providing ample space for family and guests. The meticulously maintained garden, cared for by the lady of the house, showcases natural beauty and tranquility in every season. Conveniently located just minutes from downtown Stouffville, this property combines peace and privacy with easy access to amenities. Situated in the Island Lake community, a shared waterfront neighborhood known for its peaceful atmosphere and friendly neighbors, this home truly offers the best of lakeside living. (id:60365)
160 Lawrence Avenue
Richmond Hill, Ontario
Welcome to this brand new luxury residence built by a renowned Italian builder, offering approx 4,470 sf. of refined living space on the main & 2nd floors, set on a premium 60 x 135 ft lot in one of Richmond Hill's most prestigious neighborhoods. This home blends timeless elegance w/ modern functionality, designed for families, entertainers, & those who value exceptional craftsmanship.Step inside to soaring 10-ft ceilings on the main floor, primary Bdrm, & 2nd-floor hallway, complemented by 9-ft ceilings on the remaining 2nd-floor Bdrms & the unfinished bsmt. Elegant wall panel detailing & ceiling design in the family rm add architectural character & visual depth to the bright, open layout.The chef-inspired gourmet kitchen fts custom full-height cabinetry extending to the ceiling, high-end integrated appliances - part of over $180,000 worth of custom cabinetry throghout.Upstairs, the primary suite offers a luxurious retreat w/ a coffee station, heated ensuite floors, freestanding soaker tub, frameless glass shower, & quartz finishes, creating a spa-like experience. Every Bdrm includes built-in closet organizers, while the powder rm also enjoys heated flooring for added comfort.Throughout the home, you'll find smooth ceilings, 7" Eng. H/W flooring, & a solid red oak staircase w/ iron spindles leading to four spacious bdrms, each w/ its own ensuite.The exterior showcases a refined combination of cement brick, manufactured stone, & premium cladding, complemented by a stone interlocking driveway, insulated garage drs, and fully sodded front & rear yards.Built w/ superior quality & efficiency - featuring R-60 attic insulation, full-height bsmt insulation, spray foam in garage ceilings, & a high-efficiency furnace w/ HRV system. Smart home rough-ins include Cat6e wiring, security, EV charger. w/ 130 LED pot lights & Tarion warranty coverage, every detail has been thoughtfully designed for modern luxury living. (id:60365)
66 - 23 Observatory Lane
Richmond Hill, Ontario
Prime Location, Yonge St and 16th Ave, 23 Observatory Lane Townhomes, Unit # 66. This Welcoming Home features 9 feet Ceiling on Main floor, South Exposure filled with Light, 3 Large Size Bedrooms, 3 Bathrooms, Updated Open Concept Kitchen, All Stainless Steel Appliance with Quartz Counter Top, Undermount Double sink, Backsplash, Brand New Dishwasher. Hardwood Staircase, Laminate Floors, No Carpet, Pot lights, California Shutters, Fully Renovated Bathrooms with Quartz Counter Tops, Undermount Sinks. Second Floor Laundry Room. Walking Distance to Yonge St, Bridgeview Parks, HillCrest Mall, NoFrills, Banks, Transit, Hwy 7,Hwy 407.Plenty of Visitor's Parking. (id:60365)
105 Ness Drive
Richmond Hill, Ontario
Welcome To This Beautifully Maintained 3-Storey Townhome Nestled In The Desirable Community Of Rural Richmond Hill. 100% Freehold, No POTL Fee. Perfectly Positioned On A Quiet Street And Fronting West, This Home Combines Urban Convenience With Suburban TranquilityAll Within Minutes Of Parks, Top-Rated Schools, Shopping, And Easy Access To Major Highways.Step Inside To Discover A Bright And Spacious Main Living Area With 9-Foot Ceilings, Enhanced By An Open-Concept Layout That Seamlessly Connects The Dining, Kitchen, And Family Room. The Upgraded Light Fixtures Add A Touch Of Elegance, While The Stylish Hardwood Staircases Offer A Warm, Contemporary Feel. The Family Room Features Oversized Windows And A Walk-Out BalconyPerfect For Relaxing Or Entertaining Guests.Upstairs, Youll Find Three Generously Sized Bedrooms, Including A Sun-Filled Primary Bedroom With Ample Closet Space. Two Additional Bedrooms Offer Flexibility For A Growing Family Or A Work-From-Home Setup. With Two Full Bathrooms On This Level And A Convenient Powder Room Below, Comfort And Functionality Are Prioritized Throughout.Additional Features Include A Built-In Garage With Automatic Door Opener, Private Driveway Parking For Two Additional Vehicles, Central Air Conditioning, And A Main-Level Laundry Room. With Over 1600 Sq. Ft. Of Finished Living Space, This Home Offers Exceptional Value In One Of Richmond Hills Most Up-And-Coming Neighborhoods. (id:60365)
71 Ivy Glen Drive
Vaughan, Ontario
//Backing On To Open Space// **First Owners** Immaculate 4+2 Bedrooms Detached House In The Prestigious Community Of Patterson!! No Direct Rear Neighbors!! Shows 10/10! Sun-Filled Must View House! Grand Double Door Main Entry! Separate Living/Dining/Family Rooms! Family Room With Custom Mantle & Gas Operated Fire-Place! Hardwood Flooring In Main & 2nd Floors* Family Size Kitchen With S/S Appliances, Backsplash & Overlooking Backyard! 4 Spacious Bedrooms Including Master Bedrooms With Walk-In Closet & Ensuite** Finished Basement With 2 Bedrooms, Full Washroom & Recreation Area! 5 Minutes From Maple Go Station, With Easy Access To Highways 400, 407, Close To Highways 400 & 407, Nearly 40 Schools & Over 25 Parks. Located In One Of Most Sought-After Family Neighborhoods! Steps From Top-Rated Schools, Scenic Parks, Playgrounds & Community Centers! (id:60365)
26 Sandfield Drive
Aurora, Ontario
This beautiful 4+2 bedroom, 5-bathroom family home features a spacious in-law suite, gleaming hardwood floors throughout, and newer windows. Two bedrooms are complete with private en-suites, offering comfort and convenience. The open-concept family room flows into a gourmet kitchen with a large island perfect for gatherings and walkout access to a generous deck. The fully finished walkout basement adds two bedrooms, a full kitchen, and a 3-piece bath, making it ideal for extended family, guests, or potential rental income. With fresh landscaping and thoughtful updates throughout, this move-in ready home is the perfect blend of elegance, function, and opportunity! (id:60365)
1547 Mcroberts Crescent
Innisfil, Ontario
Top 5 Reasons You Will Love This Home: 1) Step into luxury with builder upgrades at every turn, from the soaring 19' open-to-above foyer to 10' ceilings on the main level, 9' ceilings upstairs and in the basement, oversized 8' doors, smooth ceilings, and gleaming hardwood throughout 2) The gourmet kitchen is a chef's dream, showcasing granite countertops, a centre island, brand-new stainless-steel appliances, and abundant cabinetry for all your culinary needs 3) Retreat to the upper level, where four spacious bedrooms await, including a primary suite with two walk-in closets and a spa-inspired ensuite featuring a freestanding tub, oversized shower, and double sinks 4) The bright walk-up basement offers incredible versatility with large windows, a cold room, and a separate entrance, perfect for creating an in-law suite, home business, or income potential 5) Ideally situated in Innisfil, you'll be just minutes from Lake Simcoe, Innisfil Beach, schools, parks, shops, and every amenity needed for a vibrant lifestyle. 2,820 above grade sq.ft. plus an unfinished basement. *Please note some images have been virtually staged to show the potential of the home. (id:60365)
50 Sunridge Street
Richmond Hill, Ontario
***Linked property*** at a townhouse price - unbeatable value! All-brick, ***linked only by the garage***-featuring a private, non-shared interlock stone driveway and walkway with no sidewalk. High-Demand Oak Ridges Freehold "Fieldgate" Home. This beautifully upgraded and renovated home offers: Bright and inviting ambiance with abundant pot lights throughout; Brand new kitchens with stainless steel appliances, quartz countertops, and matching backsplash; New hardwood flooring on both the main and second floors; Updated master ensuite and main floor bathroom; Professionally finished basement with brand new flooring and a 3-piece bath featuring a steam shower; Newly installed water tank; Upgraded backyard with new wooden fence, deck, and garden shed; Conveniently located near schools, parks, nature trails, shopping, highways, transit, and more! (id:60365)
12 Prince Adam Court
King, Ontario
Welcome to one of King City's most distinguished residences, a rare bungaloft estate offering 6+3 bedrooms, 8 bathrooms, and over 7,000 sq. ft. of luxurious living space on a private one-acre lot in a quiet cul-de-sac. A striking grand entrance sets the tone for the elegance within, showcasing soaring waffle ceilings, intricate suspended ceiling designs, and expansive principal rooms filled with natural light. The main floor features a grand living area complete with a gas fireplace, creating a warm and inviting atmosphere perfect for both everyday living and sophisticated entertaining. The loft overlooks the main floor, adding architectural drama and a sense of openness throughout the home. Designed for both functionality and luxury, this residence offers a 3-car garage, abundant storage, and a beautifully renovated finished walk-out basement that extends the living space with endless possibilities for leisure, recreation, or multi-generational living. The outdoor areas are equally impressive, providing exceptional entertaining potential with ample space to design patios, lounge areas, or gardens within the lush and private one-acre setting. Every detail has been carefully considered to reflect quality craftsmanship and timeless design, blending modern comfort with the prestige of true estate living. Surrounded by mature greenery and exclusive homes, the property offers unmatched privacy while remaining close to King Citys finest schools, parks, trails, and amenities. This rare offering represents more than just a home it is estate living at its finest in one of the GTAs most prestigious communities. (id:60365)


