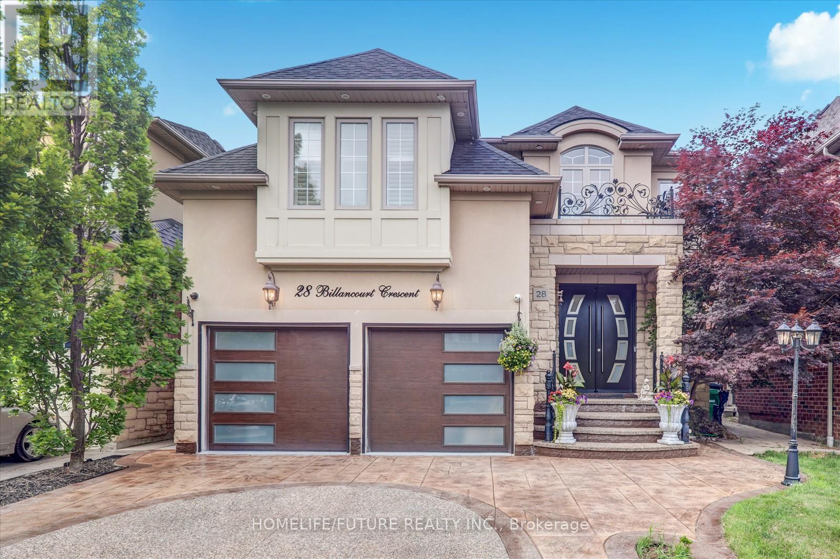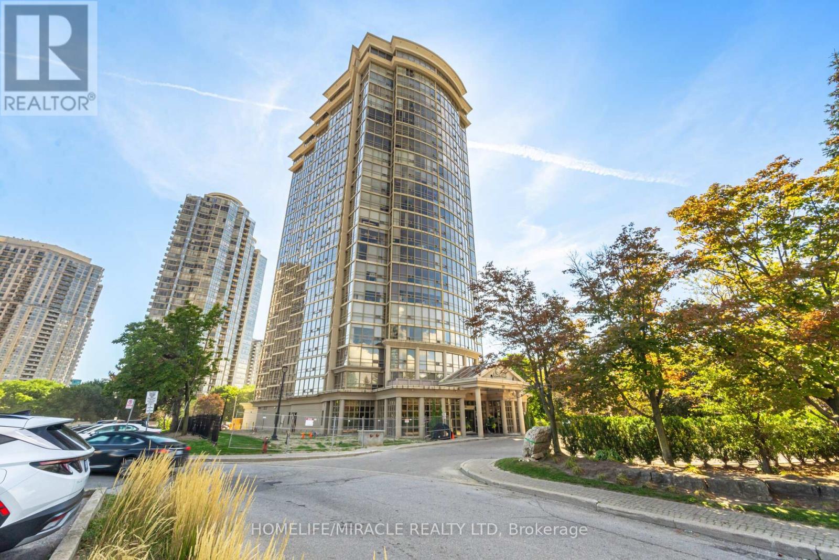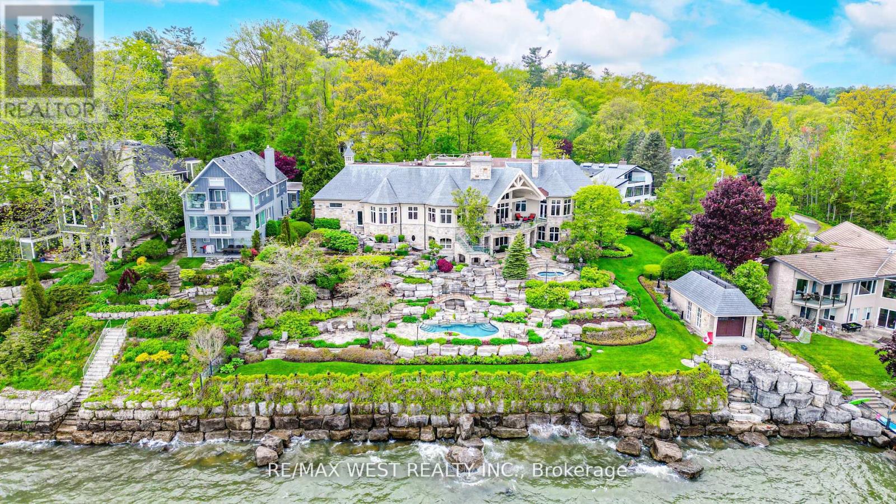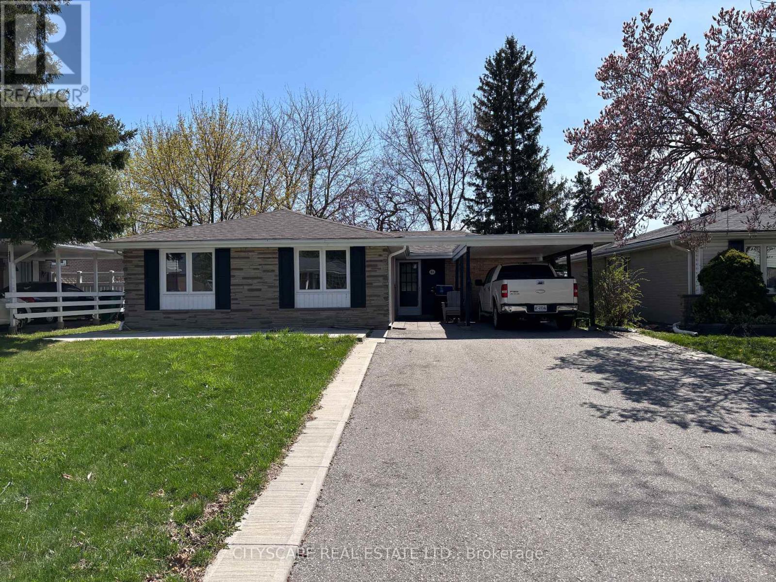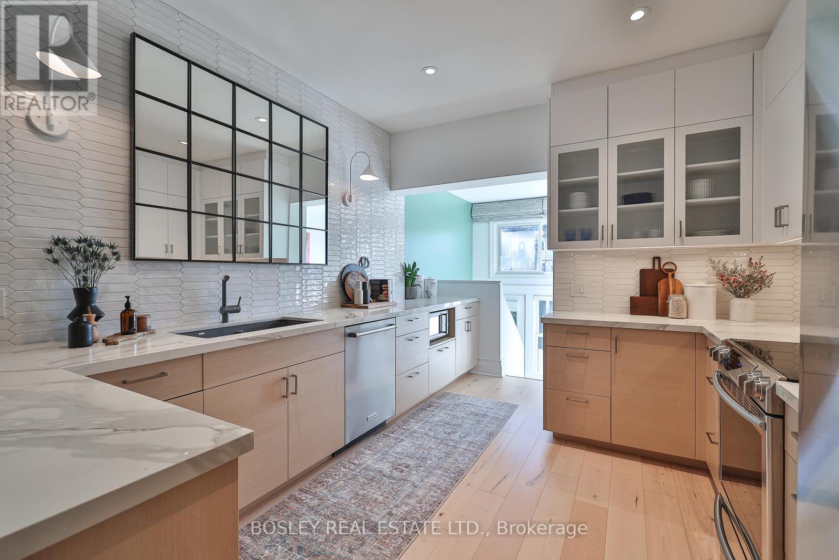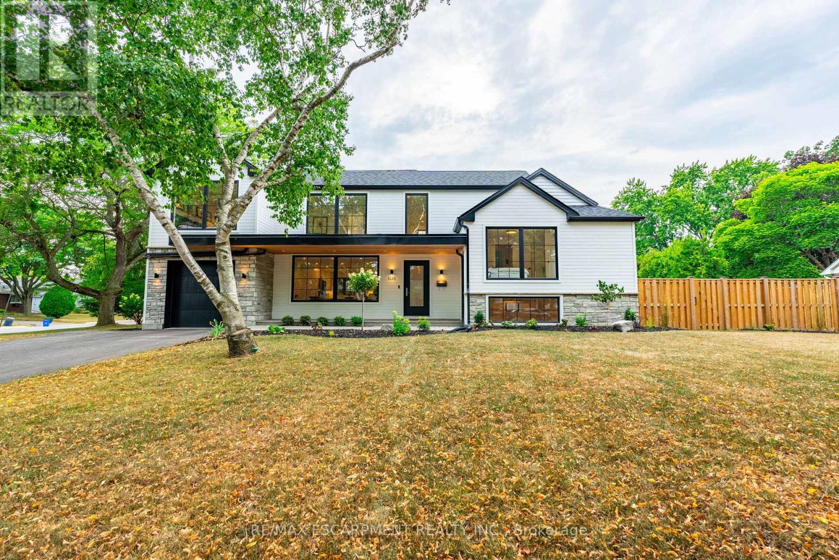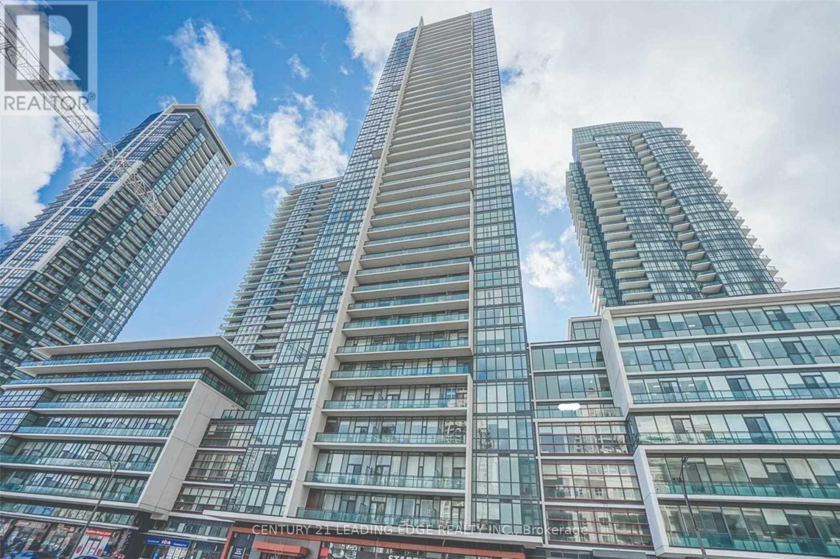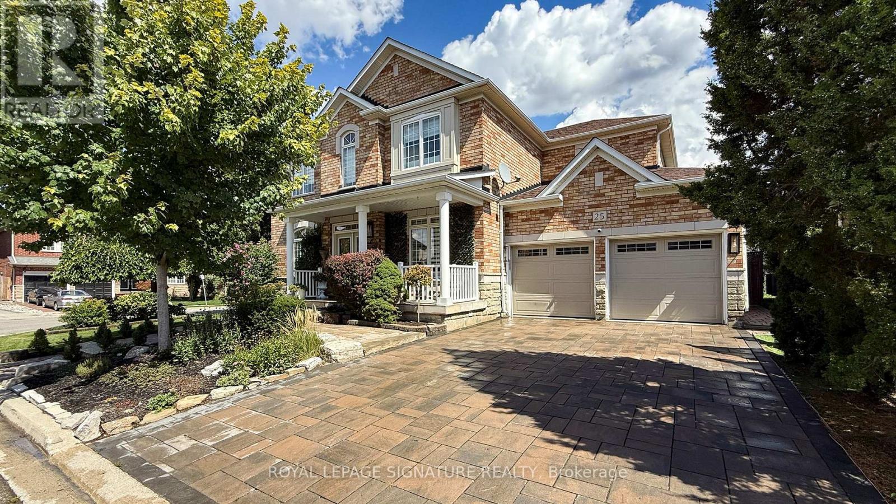28 Billancourt Crescent
Brampton, Ontario
Stunning Fully Upgraded 5+1 Bedroom Home In A Prestigious Brampton Neighbourhood!Welcome To 28Billancourt Road A Beautifully Renovated Home Offering The Perfect Blend Of Luxury, Space, AndModern Comfort In One Of Bramptons Most Desirable Communities.This Impressive Home Features AnAggregate Concrete Driveway, Stamped Concrete Walkway, And A Landscaped Backyard Complete WithA Concrete Patio And Sleek Glass Coverperfect For Summer Entertaining. Step Inside ThroughElegant Double French Doors Into A Grand Open-To-Above Foyer. The Main Floor Is Adorned WithPremium 2x4 Tiles And Tiger Wood Hardwood Flooring Throughout. Enjoy Upgraded Lighting, PotLights, California Shutters Thruout, And A Cozy Gas Fireplace In The Family Room. The ModernKitchen Is A Showstopperfeaturing A Breakfast Bar, High-End Stainless Steel Appliances, QuartzCountertops, And Sleek Cabinetry Designed To Impress. Upstairs Boasts A Spacious SecondLiving/Media Room And Four Large Bedrooms. The Luxurious Primary Suite Includes A Walk-InCloset And A Spa-Like 5-Piece Ensuite With A Soaker Tub And F Glass Shower. The Second BedroomFeatures Its Own Private 4-Piece Ensuite, While The Remaining Bedrooms Share A Well-Appointed4-Piece Bathroom. The Professionally Finished Basement Offers A Private Side Entrance, AlsoHave The Access Thorough House Making It Ideal For In-Laws Or Rental Potential. It Includes ALarge Living Area With A Built-In Home Theatre System, One Bedroom, A Modern Kitchen WithStainless Steel Appliances, A Stunning 5-Piece Bathroom With Jacuzzi Tub And Frameless GlassShower, Plus A Separate Powder Room. Separate Laundry Hookup And Plenty Of Storage CompleteThis Versatile Lower Level. Conveniently Located Just Steps From Mount Royal Public School,Nearby Our Lady-Lourdes Catholic Elementary School, Castle More Montessori, Parks, Shopping,Transit, And All Major Amenities. Dont Miss Your Opportunity To Own This Exceptional,Move-In-Ready Home! (id:60365)
1701 - 50 Eglinton Avenue W
Mississauga, Ontario
PRICED TO SELL! Beautiful 2 Bedroom, 2 Bathroom Condo in the heart of Mississauga awaits you! This corner unit offers an open-concept layout and an unobstructed CITY VIEW. From the bedroom, you can see the CN Tower, and the living room offers beautiful sunsets. The higher floor provides the luxury you dream of, with fresh air and no carpet throughout. Gorgeous floor-to-ceiling windows in all the rooms. Large kitchen W/Granite counters, stainless steel appliances. Master bedroom offers 4Pc bath & spacious W/I closet. Building offers great amenities like gym, indoor pool, sauna & party room. Guest suites available for visitors. Additional storage locker included in the purchase price. Conveniently located close to Square One, highways, Oceans, No-frills, bus stops & restaurants. (id:60365)
872 Whittier Crescent
Mississauga, Ontario
Anchored On More Than Half An Acre Of Riparian Shoreline, Ville Vue Estate Blends Resort Serenity With City Glamour, Offering Uninterrupted Toronto-Skyline Panoramas From A Rooftop Driving Range And Cascading Limestone Terraces That Descend To A Heated Pool, Spa-Style Hot Tub, Twin Stone Fireplaces, And Manicured Gardens. Behind Its Four-Car Gallery Garage, The Sprawling 7,700 Sq Ft Bungalow Marries Old-World Craftsmanship, Think African-Mahogany-Paneled Library With Hidden Wet Bar Yet Still Has Modern Openness, A Culinary Showpiece Kitchen, Grand Dining Salon, Sun-Soaked Great Room, And An Owners Wing Featuring A Private Office, Fitted Dressing Room, And Spa Ensuite, Also Opening Directly Onto The Lakefront Terrace. The Entertainment-Rich Lower Level (Complete With Wet Bar, Climate-Controlled Wine Cellar, Cinema Lounge, Billiards Zone, Professional Gym, And Convertible Guest Suite) Ensures Every Gathering Is Memorable, While Thoughtful Luxuries Such As Main-Floor Laundry, Mudroom, And Abundant Storage Make Daily Living Effortless. From Sunrise Paddleboarding Off Your Own Property To Sunset Cocktails Beside The Waterfall, Ville Vue Delivers An Unparalleled Lakefront Lifestyle. By Private Appointment Only. (id:60365)
311 - 1969 Eglinton Ave W Avenue
Toronto, Ontario
Welcome To This Classic Large 2 Bedroom Suite In A Prime Location Midtown Toronto. Close To Public Transportation And All Amenities. A Comfortable Living Space With An Open Concept LayOut. Just Minutes From A New Eglinton Subway Station , HWY 401, & Other Easily Accessible Transit Opportunities. Located In A Safe & Peaceful Neighborhood, This Unit Provides A Lifestyle Of Unparalled Convenience (id:60365)
1001 - 3079 Trafalgar Road
Oakville, Ontario
Welcome to Unit 1001 at Oakvillage by Minto located at Dundas & Trafalgar! Stylish, brand new, never lived in, spacious 1 Bedroom + 1 Den, 1 Bathroom Condo Suite on the 10th floor offering a perfect blend of luxury and convenience in the heart of Oakville. Premium Upgrades & High End Finishes throughout. The upgraded suite features 649 sq ft of well-appointed interior space + 49 sq ft balcony and comes with 1 underground Parking spot. Designed for modern living, this suite is featuring a functional layout with laminate flooring throughout, a stylish U-shaped kitchen with extended kitchen cabinetry, elegant countertops, convenient in-suite laundry, stainless steel appliances, spacious living area and soaring 9-foot ceilings. The Den can be used as a 2nd bedroom. Experience Next-level Convenience With Smart Home Features. Amenities includes concierge, gym, party room, grand lounge, meetings room, water bar, rooftop terrace, and visitor parking. Located steps from grocery stores, restaurants, banks, Canadian Tire, and a short walk to major retailers like Walmart and Superstore. With easy access to public transit, Hwy 403/407, Oakville Hospital, and Sheridan College, this is a rare opportunity to live in one of Oakville's most desirable and connected communities. (id:60365)
2 - 1977 Dundas Street W
Toronto, Ontario
Welcome to this fully renovated 2-bedroom plus a sunroom apartment in the heart of Torontos vibrant Dundas West neighborhood. Flooded with natural light, this modern unit features an open-concept living space, sleek finishes, and stylish upgrades throughout. The kitchen boasts brand-new stainless steel appliances, while the convenience of in-suite laundry adds to thecomfort of everyday living. Bright bedrooms, updated flooring, and a fresh, contemporary design make this the perfect place to call home. A large deck provides the ideal outdoor retreat for relaxing or entertaining. Ideally located steps to transit, shops, cafes, and restaurants, this unit combines modern living with unbeatable city convenience. (id:60365)
2615 Jane Street
Toronto, Ontario
ATTENTION ALL RENOVATORS, INVESTORS AND FIRST TIME BUYERS! Discover the potential in this 3-bedroom semi-detached bungalow located in a highly sought-after Glenfield-Jane Heights, Toronto. This property is a true blank canvas, ready for your vision and creativity. Featuring a functional layout with a spacious living area, eat-in kitchen, and full basement with a separate entrance that can be used for additional rental income. The home offers incredible possibilities for customization, income potential, or a full transformation. The private backyard provides space for outdoor living, while the private driveway adds convenience. Close to a Private Golf course, schools, parks, transit, shopping, and major highways this location blends lifestyle and investment opportunity. Whether you're looking to renovate and resell, build your dream home, or create rental income, this property is bursting with potential .Don't miss this chance to turn a fixer-upper into a stunning Toronto home! (id:60365)
84 Bartley Bull Parkway
Brampton, Ontario
Updated Bungalow In 'Premium' Peel Village! Spacious and lights up with daylight. Open Concept Main Floor With High-End Hand Scraped Hardwood Thru-Out. Professionally Custom Trim & Base Board With Built-In Entertainment Center. Updated Kitchen With Quartz Counter, Stainless Steel Appliances & Pot Lights. Separate Entrance to the finished Basement. 3 Massive Bedrooms, Family Room & Full Washroom. Laundry. Updated Windows, Roof Approx, Updates Hi-Efficiency Furnace, Updated Bathrooms On Main Floor. Inclusions: Walking Distance To Shoppers World Mall. Lrt Route Coming In Future On Hurontario St. Potential Rental Income Of $5,000.00(Cdn) New Furnace and heating system. LEGAL SECOND DWELLING. (id:60365)
21a Grafton Avenue
Toronto, Ontario
Charmed, updated & ready to impress Roncesvalles! This bright & welcoming character home blends historic charm with the modern updates you need. Offering 3 spacious bedrooms + 2 home offices with approx. 2200 sqft of total living space. The heart of this home is a totally bespoke kitchen and dining area, a chef's dream and a welcoming gathering spot for family & friends. This kitchen is both gorgeous and hard working with fabulous light, incredible storage, Dekton counters, Blanco Silgranit sink & premium appliances. Complete with integrated seating at the breakfast bar nook, this is the perfect spot for entertaining, supervising homework & culinary exploration. Incredible main floor office drenched in sunlight boasting a park like, tree top view. The fully fenced backyard offers low-maintenance versatility, with a sunny south exposure, featuring a sociable upper deck space with retractable awning, perfect for lounging or hosting. Ground-level stone patio and garden with gate to lane is great for play, bike storage and easily converts to a parking pad. Back entry provides clever storage solutions inside & out with space for all your gear. Upstairs, bright and generously sized bedrooms provide comfort and flexibility for family & guests. The primary bedroom boasts space for a king size bed, bay window and incredible closet storage. Spacious 4pc bath that is stylish & fresh with.....lots more storage. Home office nook with painted brick, perfect for zoom meetings! Convenient second floor laundry. Finished basement with front/back entry, kitchenette and stylish 4pc washroom, ideal for tween hangout, with nanny/income suite potential. Out front, a classic covered verandah invites quiet morning coffees or relaxed evening porch hangs. Steps to Roncesvalles, bustling shops & amenities or take a stroll down Queen Street West. Walk to the Lake or bike the Martin Goodman Trail to High Park and beyond. Easy TTC & HWY options for ultimate convenience. Offers Welcome Anytime! (id:60365)
5135 Mulberry Drive
Burlington, Ontario
This gorgeous 4-bedroom, 4-bathroom home has been completely updated with top of the line upgrades and showcases beautiful, high quality construction from start to finish. Every space has been designed with care, offering a modern yet timeless style that makes the home both inviting and functional. The heart of this home is its beautifully updated kitchen, designed with both style and functionality in mind. Featuring sleek cabinetry, modern finishes, and high-end appliances. The open layout and thoughtful design make it as practical as it is stunning. From the bright, open living areas to the luxurious bedrooms and spa like bathrooms, this property is filled with elegance and comfort. Just minutes from top-rated schools, scenic parks, major highways and a variety of shops and amenities, it provides convenience and lifestyle. This house is a perfect blend of design and craftsmanship, this home is truly move-in ready and built to impress. (id:60365)
4001 - 4070 Confederation Parkway
Mississauga, Ontario
Spacious one-bedroom condo, 680 sq ft (575 sq ft + 105 sq ft), in a prime location with unobstructed views of the city, and Square One. Features include 9 ft ceilings, engineered hardwood in the living, dining, and master bedroom, granite counters, and upgraded lights and fixtures. Public transit is at your doorstep, along with a mall, Starbucks, restaurants, doctor's office, Sheridan College, and more. Enjoy over 50,000 sq ft of amenities, including an indoor pool, hot tub, theatre, exercise room, party room, video games, and more. (id:60365)
25 Sawston Circle
Brampton, Ontario
Welcome to 25 Sawston Circle - One of the finest detached corner home in the neighborhood! This stunning 4-bedroom, 4-washroom home with a total living space of approximately 4,300 sq.ft. has been fully renovated with over $240K in upgrades, offering the perfect blend of luxury, comfort, and functionality. Step inside to a grand foyer with soaring 17-ft ceilings and elegant chandeliers on both the main and second floors, setting the tone for the sophistication throughout. The main floor boasts a spacious living room, family room with a cozy fireplace and built-in Bose surround system, formal dining, private office, and a laundry room with direct access to both the garage and backyard. The entire main level is finished with premium porcelain tiles and highlighted by a sleek glass staircase railing. The chef-inspired kitchen is the heart of the home, featuring a center island, quartz countertops and backsplash, and high-end stainless steel appliances ideal for everyday living and entertaining. Upstairs, engineered hardwood flooring flows throughout. The open-to-below design showcases a breathtaking view of the foyer and chandelier. The primary suite includes a spacious walk-in closet with custom wood wardrobes and a spa-like ensuite complete with a glass shower, oval tub, and double vanities. A secondary bedroom also features a walk-in closet with a custom wardrobe. The exterior is equally impressive with interlocking on the driveway and entrance and beautifully landscaped front and backyards. The extra-large backyard is perfect for hosting gatherings, featuring a deck, gazebo, and a master wood stove for year-round BBQ enjoyment. For extended family or rental potential, the home offers a separate side entrance leading to a 2-bedroom basement apartment with a full kitchen, quartz counters, stainless steel appliances, and backsplash. This home truly has it all luxury finishes, functional spaces, and an entertainer's dream backyard. (id:60365)

