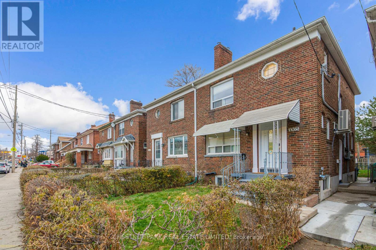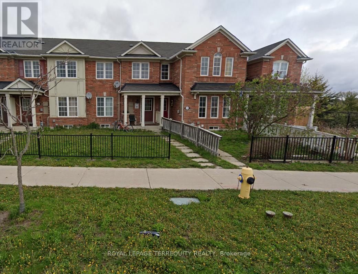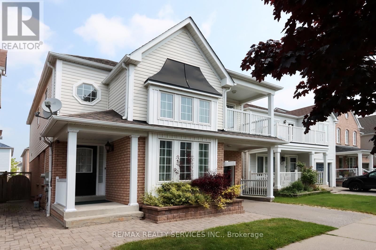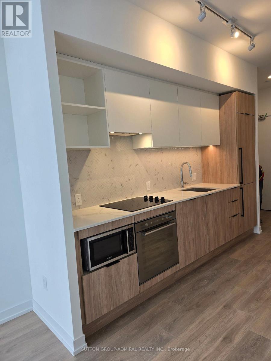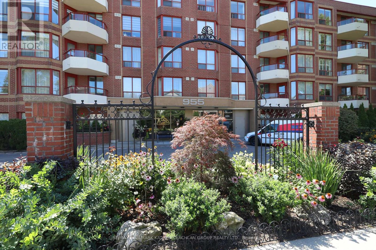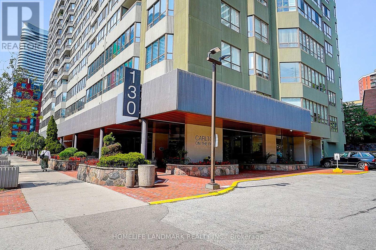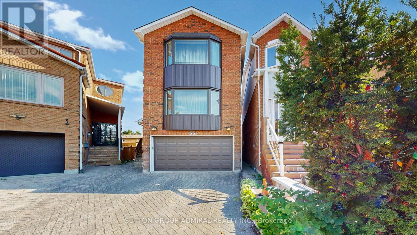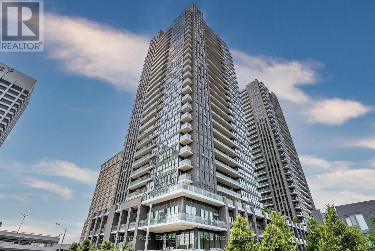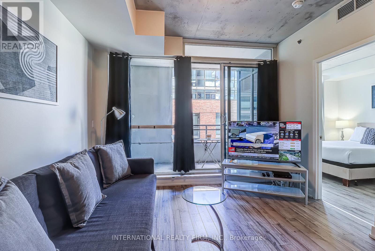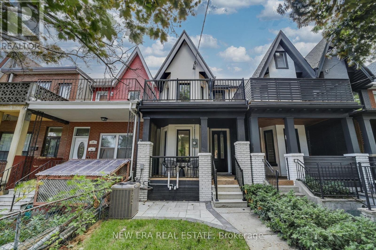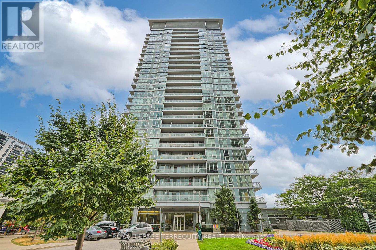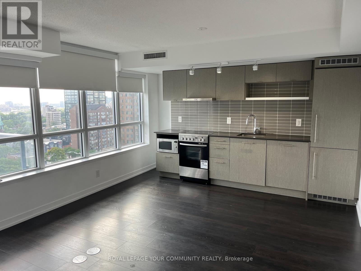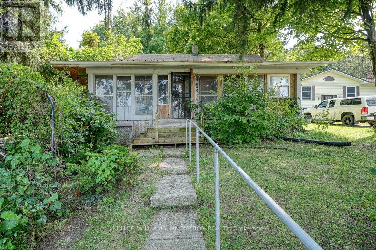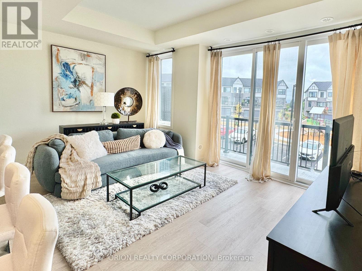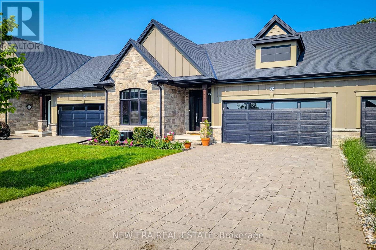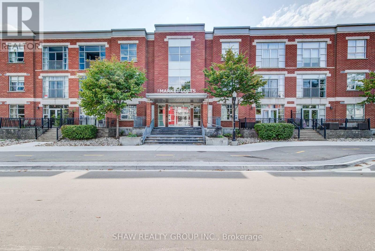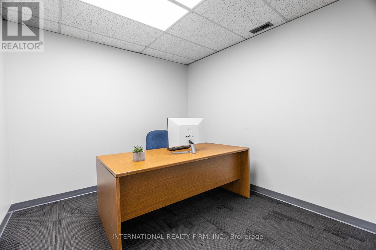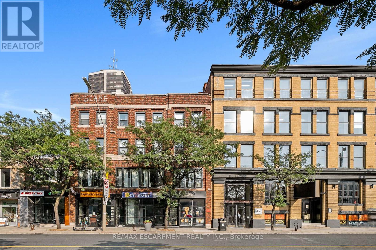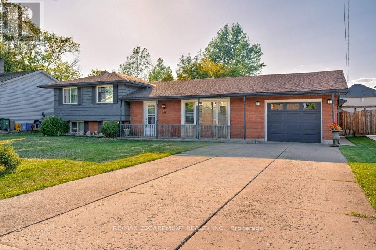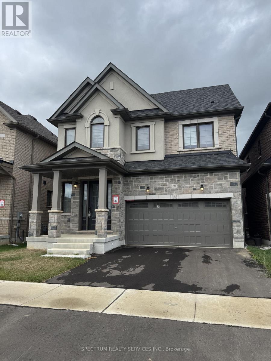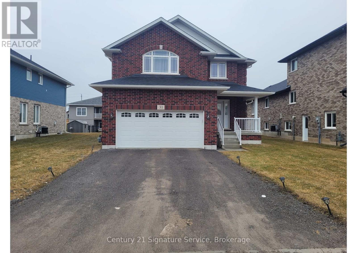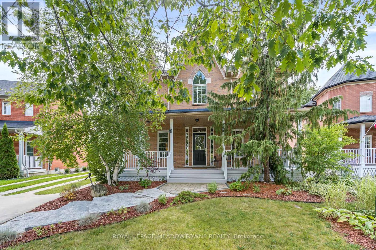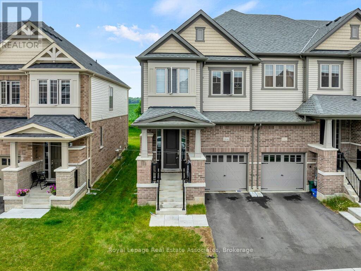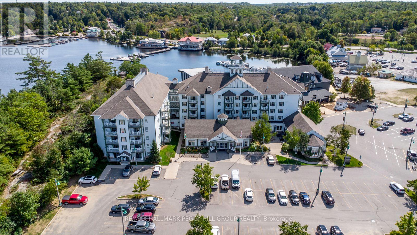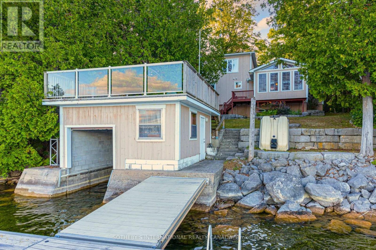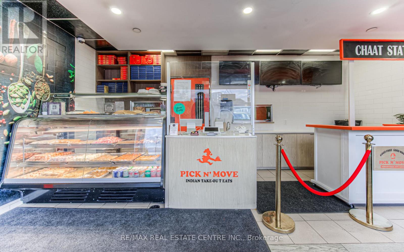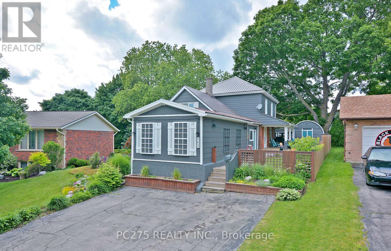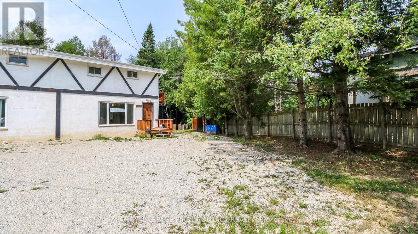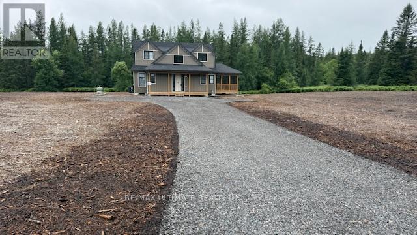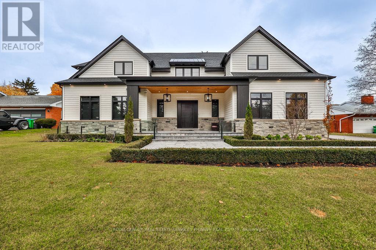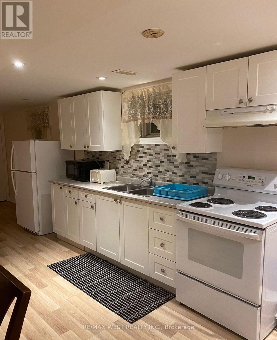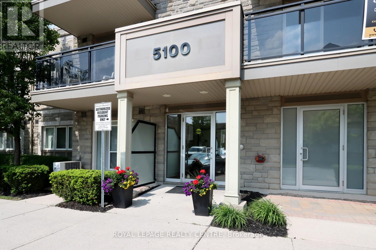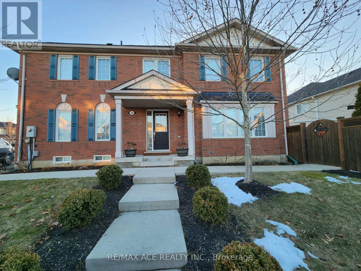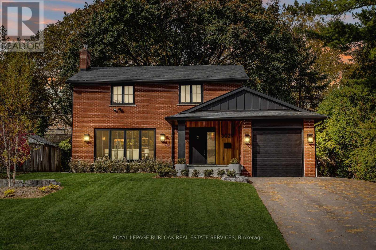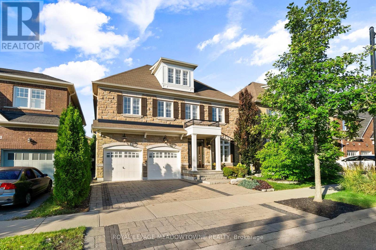Lower - 1065 Pape Avenue
Toronto, Ontario
All Utilities Included - Welcome to 1065 Pape Ave in the heart of Pape Village. Short walk to grocery stores, cafes, restaurants, banks, salons, bakeries and pharmacies. TTC stop directly at your doorstep with Pape station a short distance away. Short drive to downtown and very close access to DVP Don Mills Ramp. Fully renovated only 3 years ago. This property is available for possession immediately. Laundry machine and dryer included in the unit. Private side entrance. All furniture in photos are included or can be removed. (id:60365)
Main - 2135 Morningside Avenue
Toronto, Ontario
Welcome to this well-maintained 2-storey townhouse nestled in a highly sought-after neighborhood. This bright and spacious home offers 3 bedrooms and 2 bathrooms, perfect for families seeking comfort and convenience. Freshly painted with a beautifully upgraded kitchen featuring brand new quartz countertops ,modern sink and faucet, and new cabinet doors. The home boasts hardwood flooring throughout, creating a warm and inviting atmosphere. Located in a high-demand area, everything you need is just steps away schools, TTC, parks, Pan Am Sports Centre, University of Toronto Scarborough, Rouge Park, shopping, and quick access to Hwy 401.No pets. Tenant responsible for 70% of utilities. Ready for immediate move-in! (id:60365)
28 Hoile Drive
Ajax, Ontario
Welcome to Ajax's Prestigious Lakeside Community! Truly elegant 1908 Sqft detached home, a two minute walk to Lakefront Trails and Parks! This spacious sun filled, open concept layout features a Spectacular vaulted ceiling in the living room with floor to ceiling windows! Large family eat-in kitchen with a walk out to a huge deck perfect for entertaining family and friends! 3 bedrooms, laundry room & guest 4pc bathroom on the upper floor that highlights a large primary bedroom with your very own 4pc ensuite & walk in closet! This is not just a home, its a lifestyle in one of Durham's most sought after Neighbourhoods! (id:60365)
704 - 181 Wynford Drive
Toronto, Ontario
Gorgeous 1 Bedroom + Den At the prestigious Accolade, built by Tridel. Approx. 750 Sq. Ft. Plus Walk-Out To Balcony; Excellent Layout; Spacious Primary Bedroom. 9 High Ft Ceilings. Convenient Location Eglinton Ave & Dvp With Connections To Hwy 401, 404 & 407. Ttc Bus Stop At Door. Adjacent To Crown Plaza Hotel (Offers Platinum Services). The building offers state-of-the-art amenities, including a health and fitness centre, a party room, a digital lounge, guest suite, underground visitor parking. Enjoy the convenience of 24-hour concierge services and access to hotel services and indoor/outdoor pools. Perfectly located, this unit is just steps away from the Eglinton Crosstown LRT, making your commute a breeze. Steps from the DVP & 10 min drive to/from downtown. Within walking distance, you'll find the Aga Khan Museum and Park, the Japanese Cultural Centre, and the Don Valley Trails. For golf enthusiasts, Flemingdon Park Golf Club is just minutes away. The area offers excellent local services and amenities, including CF Shops at Don Mills, CF Fairview Mall, and the future Golden Mile redevelopment. Enjoy the scenic greenery and walking trails along the Don River. Includes 1 Parking & Locker. (id:60365)
313 - 295 Adelaide Street W
Toronto, Ontario
Experience urban living at it's finest in this beautifully designed condo perfectly situated in the heart of downtown Toronto.This residence provides an exceptional use of space with ample living space in the main areas, a wonderful primary bedroom with his and her closets for lots of storage, a full ensuite, a second good size bedroom with closet and stunning barn door. Step outside to an oversized balcony and take in the cityscape for your morning coffee or sundowners. For those who love live entertainment and sports the theatre district, the Rogers Centre and the Scotia Bank arena are a short walk away and you have a wide array of dining choices right outside your doorstep. The amenities in this building are top notch featuring 24 hour concierge, a rooftop terrace with a BBQ area, a full gym, pool, sauna, hot tub, games rooms, party room, media room and a fabulous lounge area. Perfect for professionals and those seeking true downtown living. (id:60365)
82 Dalhousie Street
Toronto, Ontario
Stylish 1-Bedroom Condo with Stunning Views in the Heart of Downtown Toronto!Welcome to Suite 2101 at the brand-new 199 Church Condos. This bright and functional layout features a modern, open-concept kitchen with quartz countertops, built-in stainless steel appliances, and a full-size refrigerator and stove. The combined living/dining space features floor-to-ceiling windows that bring in abundant natural light and open out to a private balcony with stunning city views. 1 Bedroom + 1 Bath Brand new Be the first to live in it Laminate flooring throughout 9 ft ceilings, modern finishes Ensuite laundry Premium downtown location Steps to TMU, Eaton Centre, Yonge Subway Line, TTC, restaurants, shopping, parks & more Ideal for students, young professionals, or couples looking for an urban lifestyle with everything at your doorstep! Ready for immediate occupancy. Tenant to pay hydro. No pets & no smoking. Schedule your private showing today! (id:60365)
421 - 955 Millwood Road
Toronto, Ontario
Highly sought after Leaside Gate. One bedroom, west facing suite overlooking peaceful gardens. Spacious foyer has closet and additional cupboard/pantry. Laundry room features Miele washer & dryer. Quality laminate floors throughout. Updated kitchen with stainless steel appliances and pass-through to dining area. Open concept living/dining area overlooks gardens and leads to private 45 sq ft balcony. Primary bedroom with sliding door walk out to balcony. Ensuite 4 pc bathroom. Parking and locker included. (id:60365)
503 - 130 Carlton Street
Toronto, Ontario
Welcome to the one and only Carlton on the Park Condominiums. Built by Tridel, this classic and elegant 12-storey residence is celebrated for its timeless design and meticulous upkeep. From the moment you arrive, you'll be impressed by the immaculate common areas and the warm welcome from the friendly concierge and dedicated staff, who make every resident and guest feel at home. This spacious, carpet-free suite features a bright open-concept living room that flows seamlessly into the generous dining area. Perfect for entertaining or everyday living, the dining space offers direct access to a large private balcony, extending your living area outdoors. Through elegant French doors, step into the timeless kitchen with its inviting breakfast area, framed by oversized windows that fill the space with natural light. Adjacent to the kitchen, the expansive family room is equally bright, boasting a wall of large windows that showcase tranquil views of the surroundings. Spacious and versatile, this room can serve as a cozy retreat, a home office, or even an additional bedroom; the possibilities are endless. The sun-filled primary bedroom is a true retreat, featuring dual his-and-hers closets (or perhaps hers-and-hers!) and a luxurious 6-piece ensuite bath. The second bedroom may not be the primary, but it's still generous in size, large enough to put many master bedrooms to shame, with oversized windows and mirrored closets. Centrally located near shops, cafés, restaurants, hospitals, and transit, with quick access to downtown Toronto. The residence offers a wealth of amenities, including an indoor pool, racquetball courts, a billiards room, elegant party spaces, and much more! Perfect for those looking to downsize without compromise or anyone seeking a city lifestyle with a touch of tranquility. **ALL UTILITIES INCLUDED, INCLUDING CABLE TV & INTERNET. ** (id:60365)
33 Carnival Court
Toronto, Ontario
Welcome to 33 Carnival Court where convenience meets comfort! Enjoy the best of both worlds with this spacious (over 2000 sq. ft.) 3+1 bedroom, 4-bathroom detached home featuring a walk-out basement and 1.5-car garage. Perfectly located on the border of Toronto & York Region, you'll have quick access to TTC, GO Transit, York University, Finch Subway Station, schools, shopping, restaurants, places of worship and the scenic G Ross Lord Park steps away. This well-maintained residence is one of only 4 custom-built homes in a peaceful, family-friendly pocket of North York. From the moment you step through the double-door entrance into the impressive cathedral-ceiling foyer, you're greeted with brightness and warmth thanks to soaring ceilings, three skylights, and oversized bow and picture windows. The elegant open-concept layout features floating staircases and well-proportioned principal rooms, ideal for entertaining. The roomy and sun-filled eat-in kitchen offers tons of storage, ample granite countertop space, backsplash, pantry, and instant hot water. The oversized primary suite includes a functional 4 pc ensuite and a walk-in closet with a window. Two additional airy bedrooms feature closets, a convenient laundry chute, and share a 5 pc bathroom.The professionally finished walk-out basement boasts a floor-to-ceiling wood-burning fireplace, wet bar, sauna, wine cellar, kitchenette, 3-piece bath, and direct garage access. It converts easily to a bright above-ground in-law or rental studio suite. Additional highlights include hardwood & laminate floors, pot lights, a main-floor powder room, and 9-foot ceilings on the main level.The lush, private backyard oasis is graced by mature fruit trees and rose bushes, perfect for family gatherings and summer entertaining. Linked via foundation only.Flexible possession, move-in ready condition, and reasonable price make this property one of the best deals on the market. What are you waiting for?! See it today and buy tomorrow! ** This is a linked property.** (id:60365)
1705 - 2 Sonic Way
Toronto, Ontario
Don Mills & Eglinton, Desirable Area. Huge Balcony With Unrestricted View, Convenient To Restaurants, Shopping Center, Sunnybrook Park, & Edward Gardens. Extraordinary amenities include a party dining room, barbecue area, 24-hour concierge, gym, steam room, fitness & yoga room, pool & game room, and meeting & movie room. (id:60365)
604 - 20 Minowan Miikan Lane
Toronto, Ontario
Modern 1-bedroom furnished condo at the Carnaby Lofts in Queen West featuring floor-to-ceiling windows, a sleek kitchen with built-in appliances, in-suite laundry, and a private balcony. Enjoy top amenities including a fitness centre and rooftop terrace,, all while being steps from Metro grocery, LCBO, cafés, restaurants, TTC, and the vibrant shops of Queen Street West. (id:60365)
283 Clinton Street
Toronto, Ontario
Welcome to this beautifully renovated Victorian-style home, offering the perfect blend of historic charm and modern upgrades. Featuring 3 spacious bedrooms and 3 stylish washrooms, this home has been thoughtfully rebuilt with a partially renewed foundation, providing lasting peace of mind. The primary suite includes direct access to a private balcony overlooking the street an ideal retreat for morning coffee. Inside, enjoy soaring ceilings, an open and airy layout, and thoughtful upgrades throughout. At the rear, one parking space comfortably fits two small cars. The furnace is equipped with a green active air system, ensuring fresh, clean air year-round. Additional highlights include: part new foundation, natural gas line ready for BBQs, laundry located on the bedroom level for convenience, and laneway home potential with plumbing and electrical already roughed-in under the backyard. This home is truly designed for comfort, style, and future growth a rare find you wont want to miss! (id:60365)
201 - 62 Forest Manor Road
Toronto, Ontario
Located in the Popular Emerald City Dream Tower! Beautiful One Bedroom + Den with 693 sq ft and very rare 200 sqft terrace!! Ideal for indoor/outdoor living. Open concept floor plan great for entertaining. Den can be used for second bedroom, office or dining area! Bedroom with floor to ceiling windows. Building Amenities include: Gym, Indoor Pool, Party Room and 24hr Concierge. Steps from Fairview Mall! Minutes To Highway 401/404/DVP, Cineplex, Banks, Restaurants and More! Rooms are virtually staged. (id:60365)
4103 - 19 Bathurst Street
Toronto, Ontario
The Lakefront Is One Of The Most Luxurious Buildings At Downtown Toronto. This Bright & Well-Appointed 1Br + Sunroom Corner Unit Features A Modern Kitchen & Bath And Enjoy Spectacular City & Lake Views. The Sunroom Can Be A Second Bedroom. The Building Houses Over 23,000Sf Of High End Amenities. At Is Doorstep Lies The Masterfully Restored 50,000Sf Loblaws Flagship Supermarket & 87,000Sf Of Essential Retail. Steps To Shoppers, The Lake, Restaurants, Transit, Shopping, LCBO, Entertainment, Parks, Schools & More! (id:60365)
1507 - 365 Church Street
Toronto, Ontario
Fabulous Menkes Condo Building (2017) located in the Heart of Downtown Toronto. East Facing Studio, Practical Open Concept with 9' Ceiling and Quality Laminate Flooring Throughout, Walk Out to Balcony. Steps to TMU, Eaton Centre, Hospitals, U of T, Loblaws and TTC. Fully Equipped Gym on 4th Flr + Rooftop Terrace. (id:60365)
963640 Road 96
Zorra, Ontario
Looking to build your dream home? Looking for a little bit of rural countryside? This double wide lot measuring 132 ft x 132 ft is located in the charming village of Harrington, ON. Located 15 mins to St. Mary's, 17 minutes to Stratford, 31 mins to Woodstock and 45 mins to London. A bungalow originally built in 1870 sits on the property with 2 sheds and a large 2 storey garage with hydro. Has been owned by the same family for the last 39 years and now available for sale. Zoned residential and could be the perfect lot for your dream project. This charming village location includes Wildwood Conservation area with Wildwood Lake and heritage mill, a baseball diamond and playground with hiking trails and campgrounds nearby. Enjoy the serene, enjoy the quiet and enjoy the beautiful farmlands on your drive to Harrington. (id:60365)
704 - 160 Densmore Road
Cobourg, Ontario
Bright and spacious, newly built 2 bedroom, 1.5 bath, upper level stacked townhouse. Open concept layout, 9ft ceilings, laminated floor through ou t with luxury finishes. St Mary high school is right across the street, family-friendly neighbourhood, and unit is facing the quiet courtyard play ground . Minutes to the downtown area, lakeside beach, grocery store, shops, and restaurants. Quick and easy access to highway 401 and VIA rail statio n. This your chance to experience the best living style in Cobourg with convenience and simplicity. Perfect for young professionals or couples looking for a new home. Make this your dream home! (id:60365)
32 Ridgeview Crescent
Niagara-On-The-Lake, Ontario
Nestled in the prestigious Tanbark Heights Community, this stunning luxurious bungalow, offers an unparalleled living experience. No detail has been overlooked, as it features many quality upgrades throughout. The spacious open-concept main floor is perfect for entertaining, w/ a large eat-in kitchen boasting ample cupboard space, SS appliances, quartz counters, tiled backsplash & island w/breakfast bar. The separate dining room opens up to a partially covered deck w/ natgas hookup. The inviting great room showcases a gas fireplace, creating the perfect ambiance. The Primary bedroom is complete w/ a walk-in closet & 5pc ensuite bath. Main floor laundry. The finished basement expands your living space, featuring a bedroom, versatile den, 3pc bath, family room w/ fireplace & rec room w/ a walk-out to the backyard. Easy access to schools, parks, scenic trails, wineries, major highways & amenities, this home offers the perfect balance of luxury, comfort & convenience. A definite must see! Central vac roughed-in. (id:60365)
110 - 165 Duke Street E
Kitchener, Ontario
Exceptional executive condo in the sought-after Market Lofts in downtown Kitchener! Offering a care-free lifestyle with an abundance of space, this unique 1-bedroom, 1-bath is sure to impress. The updated kitchen features granite countertops, appliances, and under-cabinet lighting. A generous dining area makes entertaining easy, while the expansive living room boasts hardwood floors, and an abundance of natural light. The luxury primary suite includes a walk-in closet, warm neutral carpet, and the bathroom has a spa-like feel. The unit also has an outdoor patio off an exterior courtyard. Enjoy access to fantastic building amenities, including a private courtyard. Low condo fees cover heat, water, parking, and even window cleaning, making this a true low-maintenance lifestyle. All this in a prime downtown location just steps to the Kitchener Market, LRT, Victoria Park, Google, Communitech, shops, and restaurants. Don't miss this rare opportunity to own a spacious loft in one of the city's most vibrant communities! (id:60365)
7 Cadwell Lane
Hamilton, Ontario
Welcome to this stunning 3-storey freehold townhome located in the highly sought-after West Hamilton Mountain community, just steps from Ancaster Meadowlands shopping, dining, and scenic nature trails. Built by the reputable Starward Homes, this beautifully designed residence offers 3 spacious bedrooms and 3 modern bathrooms, perfect for families, professionals, or investors. The main floor features a welcoming foyer, a convenient 2-piece bath, a rec room ideal for entertaining or relaxing, and inside access to the garage. The second floor boasts an open-concept layout with a generous living room, a stylish kitchen with ample space, a dedicated dining area, and another 2-piece bath. Upstairs, you'll find the private bedroom level with a luxurious primary suite, two additional bedrooms, and two full 4-piece baths. With over 1,400 sq ft of functional living space, this home combines comfort, location, and quality craftsmanship -- truly a must-see! (id:60365)
95 Houghton Avenue N
Hamilton, Ontario
Fully overhauled in 2019 this unique bungalow has since received a new roof ('21) and targeted waterproofing ('21), and is ready for its next family! Like none other, enter through a covered front porch to a generous living space with vaulted ceilings and direct site lines from the front to the back of the home. A main floor featuring 2 beds and 2 full baths with loads of interesting storage including 2 lofts for extra stuff and a mudroom with glass door to the yard. The primary suite of this home is worth cozying up in, with a walk in closet and three piece ensuite its like hotel living - just on Houghton! Enjoy a vessel sink on custom live edge, interesting floor tile, slim profile commode and a full glass shower. Downstairs will not disappoint with a large, bright family room with feature wall - a perfect second hangout, gym or office! The lower level also features a third bedroom and full bath, great for guests and older kids! Additional storage and laundry all in this bright, dry space. Outside enjoy a back patio in the fully fenced yard with veggie patch, perennial trees and garden shed! Will not disappoint, the best use of ~750 you will find! Steps to great schools, shopping and minutes to the highway - Crown Point does it all! (id:60365)
714 716 York Street
London East, Ontario
Flexible Office Space for Rent Ideal for Small Businesses | London, Ontario Looking for a professional space to grow your business? This versatile office space in London, Ontario is perfect for small businesses, freelancers, or service-based professionals such as photographers, therapists, real estate agents, consultants, and more. Property Highlights: Multiple private office rooms available rent one or several, Private entry for your convenience and security, Ample parking available for you and your clients, Office desks included move in and start working right away, Shared amenities include a kitchen and bathroom, Quiet, professional atmosphere suitable for client-facing services, Whether you're launching a new venture or expanding your existing business, this space offers a flexible and affordable solution with everything you need to operate smoothly. Location: Conveniently located in London, Ontario, close to major roads and local amenities. Offices available now choose the layout and size that fits your needs. (id:60365)
302 - 63 John Street S
Hamilton, Ontario
Spacious renovated 2-bedroom apartment on the 3rd floor, located above a commercial property in a prime area. This move-in-ready unit offers modern finishes and a clean, comfortable living space. Situated just steps away from James Street North, Hamilton GO Centre, McNab Transit Terminal, Hamilton's International Village, Nations Grocery Store, Jackson Square, St. Joseph's Hospital, Corktown Park, Escarpment Rail Trail, and convenient public transit options. Parking is available at the building for an additional cost and laundry facilities are available within the building as well. (id:60365)
37 West Avenue
Hamilton, Ontario
RARE Stoney Creek side split offering over 1,736 sq ft of carpet-free living space and massive 206ft deep lot . Features 3 bedrooms, 2 bathrooms, an updated kitchen, main floor laundry, and attached garage. Finished lower level with second kitchen provides in-law potential. Backyard includes patio, gazebo, and LARGE shed with plenty of space for gardening or future additions like a POOL! Located close to schools, parks, shopping, and the lake. (id:60365)
116 Nugent Drive
Hamilton, Ontario
Original owners since 1996 this spotless home boasts over 3000sf with bells and whistles such as cathedral ceiling, gas fireplace, fully finished basement and second kitchen. A massive bungalow, the floorplan of this homes lends itself to many types of families with great open concept living/dining/kitchen finished in sturdy porcelain and hardwood. Solid maple kitchen with gas stove and new fridge features two full walls of cabinetry, double sink, and a view of the backyard garden. 3 private bedrooms including a primary with 3 piece ensuite and huge walk in closet, all completed in hardwood, with deep closets and bright windows. Round out the main floor with two bonuses: a front den/office/4th bed with upgraded picture window and motorized shades, and interior access from the 2 car garage! The best thing about bungalows, downstairs is just as big as the main - and in this case mostly used for a 760sf rec room, calling all gym rats, home daycares, hobbyists and growing families!! Better yet, the basement features an additional full bath, separate laundry room, kitchenette AND ample storage. A fully fenced yard with huge concrete patio really adds to the usable space, alongside a huge veggie patch waiting for your imagination! Park 6 cars between the garage and concrete drive, and watch them under a covered porch. Upgrades since building include custom window coverings, upgraded lighting, new roof (2012), new furnace and ac (2013). Sold with garage door opener, second stove, great perennial gardens, garden shed and more! (id:60365)
68 Granka Street
Brantford, Ontario
Welcome to this beautiful 4-bedroom, 4-bathroom detached home in Brantford's sought-after Shellard Lane community. With nearly 2,000 sq ft of living space, this modern 2-storey home is designed for both comfort and convenience. The main floor features an open-concept layout with a bright family room and cozy fireplace, seamlessly connected to a contemporary kitchen complete with tiled backsplash, ample cabinetry, and sliding doors leading to the backyard. Upstairs, the spacious primary suite offers a walk-in closet and a luxurious 5-piece ensuite with double sinks. Each additional bedroom comes with its own ensuite bathroom, providing privacy and ease for the whole family. A full laundry room on the second floor adds everyday practicality. Additional highlights include interior garage access, a cold cellar, and plenty of storage in the basement. With parking for four vehicles, immediate possession, and a location close to schools, shopping, parks, transit, and quick Highway 403 access, this home blends style, space, and convenience in one of Brantford's most family-friendly neighborhoods. (id:60365)
Basement - 31 Maryann Lane
Asphodel-Norwood, Ontario
Welcome to this beautifully renovated basement unit featuring 3 spacious bedrooms and 1 modern bathroom. Enjoy a private entrance, open-concept living and dining area, and a fully equipped kitchen with stainless steel appliances including fridge, stove, microwave, and range hood. The primary bedroom boasts a cozy fireplace, while pot lights throughout add brightness and charm. Ensuite laundry and generous storage make this home both functional and comfortable. Located in a quiet, family-friendly neighborhood close to schools. Tenant responsible for 30% of utilities. A perfect blend of comfort and convenience - make it yours! Tenant responsible for 30% of utilities. (id:60365)
119 Parkview Lane
Guelph/eramosa, Ontario
Picture perfect in adorable Rockwood! Tons of curb appeal and an absolutely charming front porch is sure to impress! Thousands spent on the exquisite landscaping professionally designed. Set on a quiet street steps from trails and parks, this family friendly community is ideal to raise your young family. Over 2,500 sqft with a lovely floor plan that features an open concept kitchen/family room plus a butler's pantry leading to the formal dining area and a formal living room as well. The family room is spacious and has a gas fireplace with a thermostat set to keep the space exactly how you like it! The renovated kitchen has a 5'x5' walk-in pantry, you will love it!!! There are newer stainless steel appliances and a Quartz breakfast bar plus room for your kitchen table. The mudroom/laundry room is ideally located at the back of the house with an exit close by the large two car detached garage. It is bright and airy and features a coat closet for your convenience. There are four bedrooms with the primary boasting a walk-in closet and a good size 4pc ensuite. The second level also features a main bathroom with its own linen closet plus a hallway closet as well. The lower level is awaiting your own personal design. There is a rough-in in the basement as well. A lovely deck is set up in the backyard with mature landscaping for privacy and the neighbours are fabulous. Extras include broadloom one year old, bedroom flooring is newer, furnace and air conditioning 2023, shingles 2015, Central VAC is roughed in, oak Hardwood Flooring, porcelain tile at the front entrance. Rockwood is known for its beautiful Conservation area, sweet Library, play structures and community play centre for young families. Tons of activities for the kiddos. Just minutes to Acton or Guelph and yet still feels like that small town anyone would like to call home! (id:60365)
3 Mansfield Circle
Cambridge, Ontario
Welcome to this stunning corner-lot home in the highly sought-after Rivermill community. Designed to impress with its bright and spacious layout, this residence offers an abundance of natural light streaming through oversized windows. The home features 4 generously sized bedrooms, a versatile main-floor den, and 3 well-appointed washrooms, providing comfort and flexibility for todays modern lifestyle. A long private backyard creates the perfect setting for entertaining, gardening, or enjoying quiet evenings, while the double car garage ensures ample parking and storage space. Located in one of the most desirable neighborhoods, this home offers unmatched convenience with easy access to Highway 401, top-rated schools, shopping centers, restaurants, grocery stores, hospitals, and more. Experience the perfect blend of comfort, location, and lifestyle in Rivermill a community known for its charm, connectivity, and family-friendly atmosphere. For added flexibility, the home can also be rented fully furnished at an additional cost, making it move-in ready for those seeking ease & comfort. (id:60365)
184 Broadacre Drive
Kitchener, Ontario
END UNIT RAVINE TOWNHOUSE WITH 4-bedroom, 5-bath located in the heart of Wallaceton one of Huron Parks most desirable neighbourhoods. With nearly 2,700 sqft of thoughtfully designed living space, this home is ideal for families who appreciate comfort, functionality, and stylish finishes. The main floor welcomes you with 9-foot ceilings, a bright, open layout, and rich hardwood flooring throughout. The chef-inspired kitchen is a true centerpiece, featuring extended cabinetry, quartz countertops, stainless steel appliances , and a spacious island perfect for gatherings or casual dining. The living and dining areas are filled with natural light, and sliding doors lead to a private backyard ideal for summer entertaining with No neighbors behind. Upstairs, you'll find a two Ensuite Room. 1 Primary suite complete with a tray ceiling, walk-in closet, and a spa-like ensuite offering a soaker tub, glass-enclosed shower. 2. Small Primary Bedroom with full washroom. 3rd and 4th bedroom are connected to another washroom with convenient upper-level laundry room complete the second floor. The finished basement with 9ft offers incredible versatility ideal for a home office, workout zone, or media room and additional full bath, and ample storage and 200 Amp Electric Panel With interior garage access, driveway parking, and charming curb appeal, this home is move-in ready. Located just minutes from parks, top-rated schools, walking trails, shopping, and transit, this is a rare opportunity to own in a vibrant, family-friendly community. Come see for yourself what makes this property truly special luxury living starts here. Property is Virtually Staged (id:60365)
410 - 285 Steamship Bay Road
Gravenhurst, Ontario
INCREDIBLE TURN-KEY INVESTMENT OPPORTUNITY ON LAKE MUSKOKA! Turn your Muskoka getaway into a smart investment with this incredible suite at the Residence Inn by Marriott Muskoka Wharf in Gravenhurst. Fully furnished with tasteful finishes and timeless design, this 1-bedroom unit spans over 500 sq ft and features a kitchen with stainless steel appliances, an eating area, and a living room enhanced by a gas fireplace and walkout to a private balcony with water views. The primary bedroom is appointed with a king bed, while the 4-piece bathroom completes the layout. Owners enjoy 35 days of personal use per year with the balance in a hotel-managed rental program that potentially generates income. Premium amenities include concierge service, fitness room, indoor pool and hot tub, media room, party room, business centre, coin laundry, daily continental breakfast, and a 24-hour coffee and tea bar. Situated directly on Lake Muskoka, you are steps from the scenic Muskoka Wharf boardwalk, the interactive Muskoka Discovery Centre, and Bethune Memorial House. Enjoy lakeside walks on the Peninsula Trail, catch a show at the nearby Opera House, explore local parks, and dine at a variety of restaurants, with year-round activities including boating, swimming, golfing, hiking, biking, snowmobiling, and ice fishing at your fingertips. An ideal opportunity to own in Muskoka with personal enjoyment and potential income all in one! (id:60365)
94 Wilkinson Drive
Kawartha Lakes, Ontario
Step into lakeside luxury in this exceptional year-round home nestled on the serene shores of Four Mile Lake - one of Kawarthas most coveted and exclusive lakes. Prized for its clear waters, limited shoreline development, and peaceful surroundings, this home offers a truly elevated and private experience. This charming home is set on a gently sloped, tree-lined lot with nearly 100 feet of owned waterfront with sweeping panoramic views of the lake. Catch the glimmer of the water from your Muskoka room, or retreat to the boathouse for an afternoon of fun in the sun. Afterwards head to the sauna for some quality R&R. With a private dock, wet boathouse and private waterfront, the waterfront here is truly your own sanctuary. The detached garage has been fully upgraded to make the perfect gym or studio space - over $37,000 spent to insulate, add mold resistant drywall, paint and fully heat plus new storage racks & a gym setup. Inside the home you'll find hardwood floors and a welcoming living room overlooking the lake with a wood fireplace - perfect for cozy evenings after a full day outdoors. The primary bedroom on the main level boasts a private ensuite, while 4 additional bedrooms and 2 more bathrooms offer space for family and guests. Central heat and A/C for comfort even on the hottest days, and even a full laundry room and pantry on the main floor! Whether you're seeking tranquil luxury, year-round outdoor adventure, or a timeless family legacy property, this rare offering on Four Mile Lake delivers refinement, nature, and exclusivity - making it more than a home, but a destination. Just 8 minutes away, Coboconk provides charming amenities including Kawartha Dairy ice cream, local farmer's markets, boutique dining, and everyday essentials. And when you're ready to explore, the region offers abundant trails, fishing spots, provincial parks, and snowmobile routes that make this home as ideal in January as it is in July. Book your tour before it's gone. (id:60365)
106 - 1450 Block Line Road
Kitchener, Ontario
Excellent Opportunity to Own a Thriving Takeout Restaurant!Well-established Indian takeout restaurant located in one of Kitcheners busiest commercial corridors, with the flexibility to continue operations or re-brand to your concept. Situated at the high-traffic intersection of Homer Watson Blvd and Block Line Road, this business benefits from outstanding visibility, steady foot traffic, and close proximity to schools and densely populated residential areas.The restaurant is fully operational and turnkey, featuring a spacious, fully equipped commercial kitchen, modern interior, and welcoming atmosphere that keeps customers returning. Sale includes all equipment and fixtures.With strong, consistent revenue and a proven customer base, this opportunity is ideal for both aspiring restaurateurs and experienced operators looking to expand. RENT - 6130 including TMI, HST & WATER. Kindly refrain from speaking to the staff directly. (id:60365)
763 Boyle Drive
Woodstock, Ontario
A truly unique home, turn-key and perfect for any family, this spacious century home plays host to a beautiful yard and numerous updates and features not found in even the newest of homes. It's 2 large family/living rooms and additional games room makes entertaining here a dream, and with 4 second floor bedrooms, there's plenty of space for family and guests both! Updates are many and include a new steel roof (2018), furnace (2018), AC (2021), spray-foam insulation in the basement, LED smart lighting, full bathroom renovations to both bathrooms, gas fireplace, gas BBQ, and more! Located well near schools, shopping, easy 401 access, parks, you'll feel right at home with this family oriented community. Be sure to visit this home! There's truly nothing like it! (id:60365)
114 Birch View Trail
Blue Mountains, Ontario
Welcome to this cozy chalet on a deep wooded lot with lots of privacy....yet minutes away to Blue Mountain Village, skiing and so many activities! Plus just a short drive to Collingwood with shopping, restaurants and many amenities! The foyer welcomes you to your open concept kitchen, dining room, and living room with wood fireplace......plus a sunroom that looks over your deck and lush backyard! Upstairs includes 3 nice sized bedrooms.....one with a balcony to enjoy your early morning coffee or late night cocktails! Plus a 2 piece bath with stacked laundry and another 4 piece bath with soaker tub! Attached storage room for your utilities plus room for all your gear! Another shed gives you lots of room for your snow blower and lawn mower! Get ready to enjoy all this area has to offer at an affordable price! (id:60365)
115 - 3900 Savoy Street
London South, Ontario
Welcome to this bright and stylish 2-bedroom, 2.5-bath stacked townhouse with 2 exclusive parking spaces, located in the vibrant Towns of Savoy community in South London. This modern unit features a spacious open-concept main floor with a designer kitchen, quartz countertops, stainless steel appliances, and a central island ideal for both daily living and entertaining. Bold black-trimmed windows fill the space with natural light and contemporary character. Upstairs, you'll find two generously sized bedrooms each with a private ensuite plus in-unit laundry for added convenience. Enjoy your own private terrace for outdoor relaxation. Set in a quiet, family-friendly neighborhood just minutes from Hwy 401/402, shopping, restaurants, schools, and walking trails, this home offers the perfect blend of comfort and location. (id:60365)
1005 Holly Meadow Court
Lake Of Bays, Ontario
Welcome to 1005 Holly Meadow Court. This fully furnished 3 Bedroom home with refined Muskoka living in one of the areas most exclusive and sought-after communities Northern Lights by Signature Communities. Nestled within a spectacular 1,300-acre master-planned estate. This newly built 3 bedroom 3 bath home offers the perfect blend of modern luxury and serene natural surroundings. Designed with open-concept living and flooded with natural light. The chef-inspired kitchen features a sleek black Bosch appliance package, seamlessly flowing into the dining area for effortless entertaining. Oversized windows frame every view, bringing the beauty of nature indoors, while offering a tranquil and inspiring living experience. Soon, you'll also be able to unwind at the signature lakeside club house currently under construction which will include amenities such as kayaking, canoeing, and a spectacular infinity pool overlooking the lake. Perfectly located just 5 minutes from the charming town of Dwight with access to Lake of Bays, and only 15 minutes from downtown Huntsville, this home offers unmatched convenience without sacrificing peace and privacy. Whether you're seeking a luxurious full-time residence or a high-end Muskoka escape, this turn-key, fully furnished lease opportunity is ready for you to move in Don't miss your chance to experience an elevated lifestyle surrounded by breathtaking nature and high-end community living. Welcome to Northern Lightswhere Muskoka luxury meets modern comfort. (id:60365)
282 Ottawa Street S
Hamilton, Ontario
STUNNING, TASTEFULLY RENOVATED HOUSE, NEAR GAGE PARK, SOUTH OF KING ST E, SITTING ON A PREMIUM EXTRA LARGE CORNER LOT OVER 60 FEET FRONTAGE AND 121 FEET DEEP. MAIN FLOOR OPEN CONCEPT, HOUSE OFFERS 5 BEDROOMS IN TOTAL, TWO CUSTOM KITCHENS, THREE FULL WASHROOMS. CONVENIENCE OF MAIN FLOOR PRIMARY BEDROOM, FORMAL DINING ROOM & SECOND LAUNDRY PLUS TWO FAIRLY GOOD SIZE BEDROOMS ON SECOND FLOOR. FULLY FINISHED 2 BEDROOMS BASEMENT WITH FULL WASHROOM, CUSTOM KITCHEN, A COMPLETE IN LAW SET UP WITH ITS OWN LAUNDRY. NEW FLOORING, NEW WINDOWS, NEW ROOF IN 2024, 200 AMPS SERVICE & LOTS OF POT LIGHTS. ROOM SIZES AS PER ATTACHED FLOOR PLAN. DETACHED SINGLE CAR GARAGE, OFF LAWRENCE ROAD WITH PARKING IN FRONT OF THE GARAGE PLUS FRONT DRIVEWAY APPROVED BY THE CITY. SQUARE FEET & ROOM SIZES ARE APPROXIMATE. (id:60365)
606095 River Road
Mulmur, Ontario
*Beautiful 0.7 Acre Lot * Are you Looking for the perfect spot to recharge on weekends or soak up the summer sun? This charming bungalow on a private 0.7-acre lot is your ticket to peace, relaxation, and outdoor fun. Surrounded by mature trees and nature, this cozy cottage features 2 bedrooms and a recently updated 4-piece bathroom; just the right amount of space for family getaways or quiet downtime. Step outside and breathe in the fresh country air. A true bonus? The large 20ft x 30ft detached workshop with 100 Amp Service, Water, Heat and Hydro and loft storage space; perfect for a workshop, storing all your toys, or even transforming into your very own Man-cave. Tucked along scenic River Road, you're just minutes from hiking trails, ski hills, and all the outdoor adventures Mulmur is known for. Whether its a sun-soaked summer retreat or a cozy weekend hideout, this property delivers the best of Nature living. Don't wait, your countryside escape is calling! *Extras - New Septic Bed 2023, Gravel Driveway 2025, Bathroom Reno 2023** (id:60365)
57 Joymar Drive
Mississauga, Ontario
Discover the allure of this extraordinary custom built home, boasting 5+2 bedrooms, 9 luxurious bathrooms and a 3-car garage all on an expansive premium lot that guarantees your privacy. With nearly 8,000 square feet of impeccably finished living space, every detail has been meticulously crafted for your comfort and enjoyment. Upon entering, you're greeted by the grandeur of this stunning residence. The open-concept kitchen and dining area flow seamlessly into a magnificent great room, featuring soaring vaulted ceilings and expansive floor-to-ceiling windows that frame a serene backdrop of mature trees, creating a peaceful sanctuary. Retreat to the primary suite, complete with a cozy seating area, a spacious walk-in closet, and a 5-piece ensuite bathroom. Additional bedrooms all offer their own ensuite, ensuring convenience for family and guests alike. Incredibly spacious second-floor laundry features two washers and dryers, along with heated floors, creating a wonderfully inviting space. The basement is a sports enthusiast's dream, featuring a lounge equipped with a golf simulator and wet bar, perfect for entertaining or unwinding after a long day. Step outside to a beautifully landscaped yard that backs onto Mullet Creek, where you'll find a stunning pool with a waterfall, a putting green, a hot tub, washroom and a covered porch with a fireplace and heaters ideal for relaxing and enjoying the outdoors during multiple seasons. This home is truly a must-see! **EXTRAS** Automated window coverings in every room except the children's bedrooms and laundry room, window armor coating on all windows, and an outdoor irrigation system for easy maintenance. Don't let this incredible opportunity slip away! (id:60365)
Basement - 18 King George Road
Toronto, Ontario
Very spacious and clean 2 bedrooms basement apartment located on a quiet street close to most major conveniences such as shops, stores, buses, churches, banks, schools, medical facilities and HWY 401 (id:60365)
Upper - 90 Cordgrass Crescent
Brampton, Ontario
Spacious Semi-Dethatched located near Peter Robertsons Blvd & Bramalea Rd available. This 2-story home offers main floor with living, Kitchen, Dining Room, a Powder room etc. Upper floor with 3 Spacious bedrooms + 2 bathrooms. 2 parking 1 on garage and 1 on driveway. Conveniently located near transportation, grocery stores, schools, and Plazas. No Carptets. Tenants pay 70% of all utilities. Legal basement is rented separately. Tenants must get liability insurance and provide a copy to the landlord. Must provide a detailed credit report, recent job letter, pay stubs, IDs, and references. 1st and last required. Min 12-month lease. Prefer family! (id:60365)
3175 Daniel Way
Oakville, Ontario
Tastefully Upgraded Executive Home, With A Premium Lot, Aprox. 4000 Sq Ft Of Luxurious Living Space. Recently painted with renovated light fixtures. Located In The Prestigious Seven Oaks Subdivision. This Home Is Centrally Located Within Walking And Short Driving Distances To Major Amenities And Highways. (id:60365)
103 - 5100 Winston Churchill Boulevard
Mississauga, Ontario
Rare Ground Level Corner Unit With 833 Sqft Of Living Space! Features 4pc Ensuite With Wall To Wall Closets In Primary Bedroom. This Property Comes With 2 Full Bathrooms & 2 Large Bedrooms. Also Has A Walkout To Huge Private Terrace! No Need To Go Through The Lobby. This Corner Unit Can Be Accessed Directly From Ground Level Door! Convenient Erin Mills Location, Just Steps From Shopping, Schools, GO Train, Public Transit, Highway 403, Etc. (id:60365)
Upper - 20 Kenneth Avenue
Toronto, Ontario
Welcome to 20 Kenneth Avenue! Nestled In The Kid-Transit-Walking Friendly West Bend Pocket Of High Park. Meticulously Renovated 2 + 1 Gorgeous Home Is Set On A Sunny South-Facing Lot & Is A Real Opportunity to enjoy the neighbourhood. Light décor and Hardwood floors throughout. 2 full baths. Hi-ceilings grace the open second-floor, generously-sized living and dining room areas. The living room features numerous built-in storage areas that can accommodate a wide range of items. Open dedicated parking space off the private lane, featuring an EV charger and bike shed. Enjoy the newly renovated modern galley kitchen, accompanied by a separate, private den/office/study with a north-facing window outlook. The upper floor features two bedrooms, including the primary bedroom, complete with a built-in closet, a 3-piece bath, and a private 12' x 11' walk-out sundeck. The second bedroom features a built-in closet and a sun-drenched alcove, perfect for placing a desk with a pleasant south view. Heated Floors in Both Bathrooms. Ceiling fans in both bedrooms. In-suite laundry for convenience and a 5-piece bath on the second floor. Main floor foyer with an alcove for coats and other items. Exclusive use of front porch and upper floor sundeck. All utilities, Bell Fibre Internet and Fibe TV with Crave, are included JUST MOVE IN !Kenneth Avenue is Much Sought After Street in West Bend! Amazing Neighbours! Little Ones Love Indian Road P.S. & Humberside C.I. Is Nearby For Teens. EASY WALK To One Of Toronto's Most Extensive Transit Hubs W/ Subway, UP Express or GO! Many exciting restos and shops are in the nearby Junction. Many neighbourhood parks, including High Park nearby. (id:60365)
32 Keats Terrace
Brampton, Ontario
Bright & spacious home entire property available for lease! The main level features an open living & dining area, a modern kitchen with ample cabinetry, large bedrooms, and stylish bathrooms. The basement features a separate private entrance, an open-concept layout, spacious bedrooms with closets, and a modern bathroom ideal for in-laws, and extended family. Ample parking and a family-friendly neighborhood. Close to schools, parks, shopping, transit & major highways. A rare opportunity for comfortable and all the amenities near by. (id:60365)
3029 Eva Drive
Burlington, Ontario
Modern luxury and family-friendly living in this fully renovated home in Dynes. Nestled on a mature, pool-sized lot with mature trees, this home is mins from schools, parks, dining, transit, hwys & lakefront. Spanning 2,177SF of total finished living space, this open-concept layout features exquisite details at every turn. From the stunning curb appeal with refinished exterior, fiberglass entry door & cedar-roofed covered porch, to the engineered white oak floors and abundant LED pot lights, this home has it all. The custom kitchen is a dream with slim-shaker cabinets, quartz counters & matching slab backsplash, gold fixtures, pantry, appliance garage & spacious island with breakfast bar. Seamless flow from kitchen to dining area with black frame sliders opening to a private yard with stone patiideal for entertaining. The inviting living room features a striking gas fireplace with modern surround & mantle. Plus an oversized window for natural light. Upstairs, retreat to a luxurious primary suite with WI closet & spa-like ensuite with freestanding tub & Riobel tub filler, large glass shower & double vanity. 2 additional bedrooms and a full bath complete this level. The finished lower level incl a cozy family room, office, massive laundry room with custom storage cabinetry & quartz counters. Extras: EV charger rough-in, gas BBQ connection, new Ridley windows, updated HVAC, sump pump, new electrical & much more! See supplement. All work done with permits. Move in ready! (id:60365)
729 Wettlaufer Terrace
Milton, Ontario
Welcome to 729 Wettlaufer, an Arista Livingston floor plan with more than 3,300 sq ft above grade. From the moment you arrive, the interlock driveway, walkway, and armour stone steps set the tone for whats inside. The backyard feels like your own private resort, with a custom-built saltwater pool that features a waterfall, a shallow sun ledge, and even a built-in seat tucked under the falls. Carefully chosen trees offer seasonal blooms and shade. Inside, the chef's kitchen is equipped with a Sub-Zero fridge, Wolf appliances, a whisper-quiet Miele dishwasher, and custom cabinet panels for a seamless look. Trim, baseboards, headers, mouldings, and wainscotting extend across all three levels. Every light fixture has been upgraded, California shutters are installed throughout, and a second air conditioner/heater was added for year-round comfort on the upper floors. The loft is an above-grade retreat that feels like a second family room. With natural light from dormer cutouts, it works beautifully as a bedroom, office, gym, or play space. Details that make everyday life easier include hidden storage under the staircase bench, consistent flooring, kitchen plugs placed under cabinets for a clean backsplash, and a pantry plug ready for your coffee station. Water systems are exceptional: instant hot and chilled water at the sink, reverse osmosis running to the sink and fridge, a whole-home softener, and an induction cooktop that boils water in under a minute. Additional upgrades include a rare skylight, 22 pot lights, hidden home theatre wiring, Dolby Atmos/DTS:X speakers in the loft, Moen faucets, upgraded door hardware, a motorized blind above the fireplace, and an extra concrete floor under the kitchen and laundry for rock-solid stability.The Sherwood Community Centre is right around the corner, and you can walk to downtown Milton in about 15 minutes. This home has been designed with care, combining comfort, quality, and lifestyle. (id:60365)

