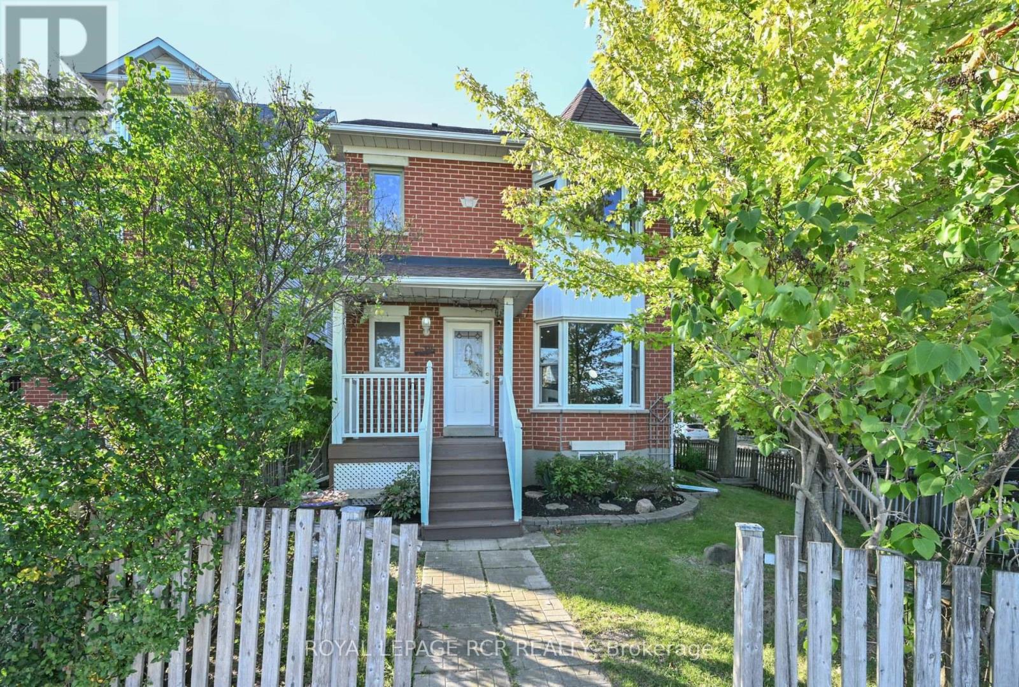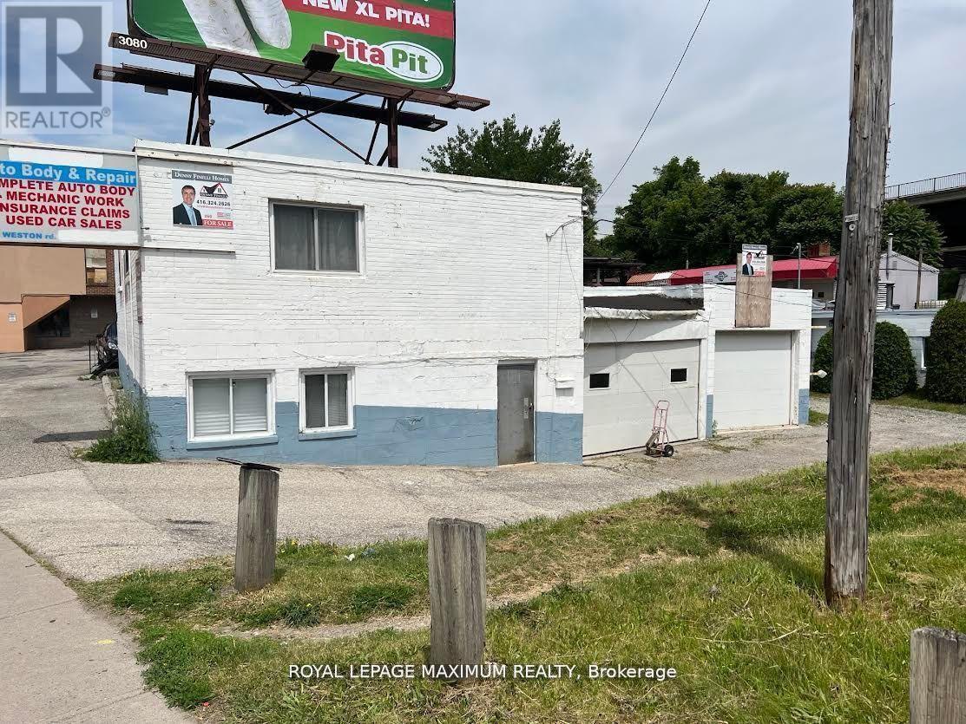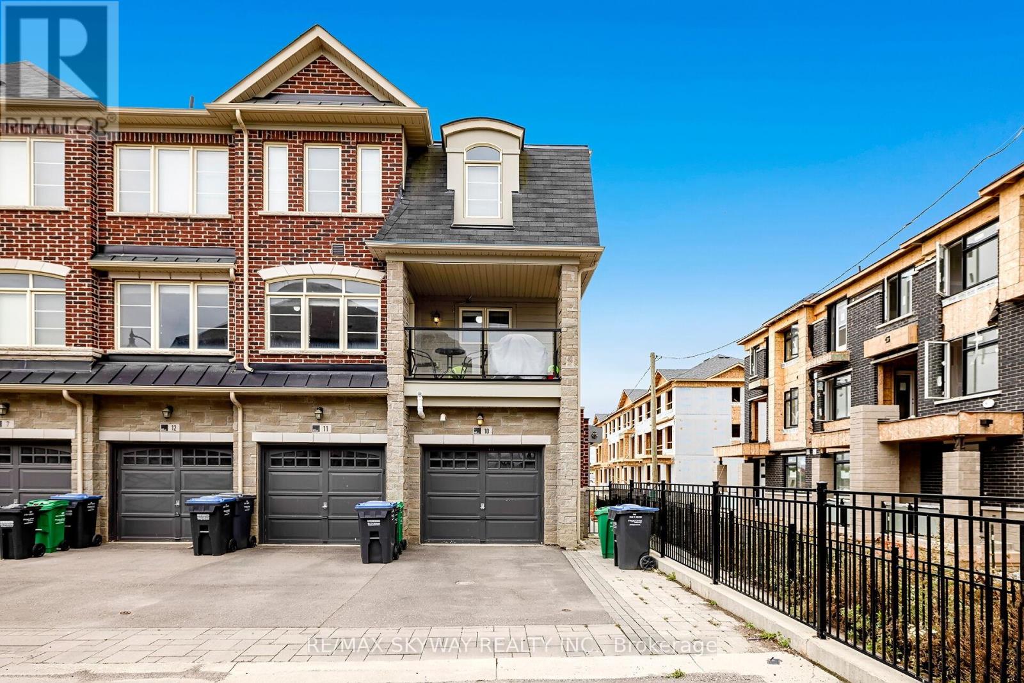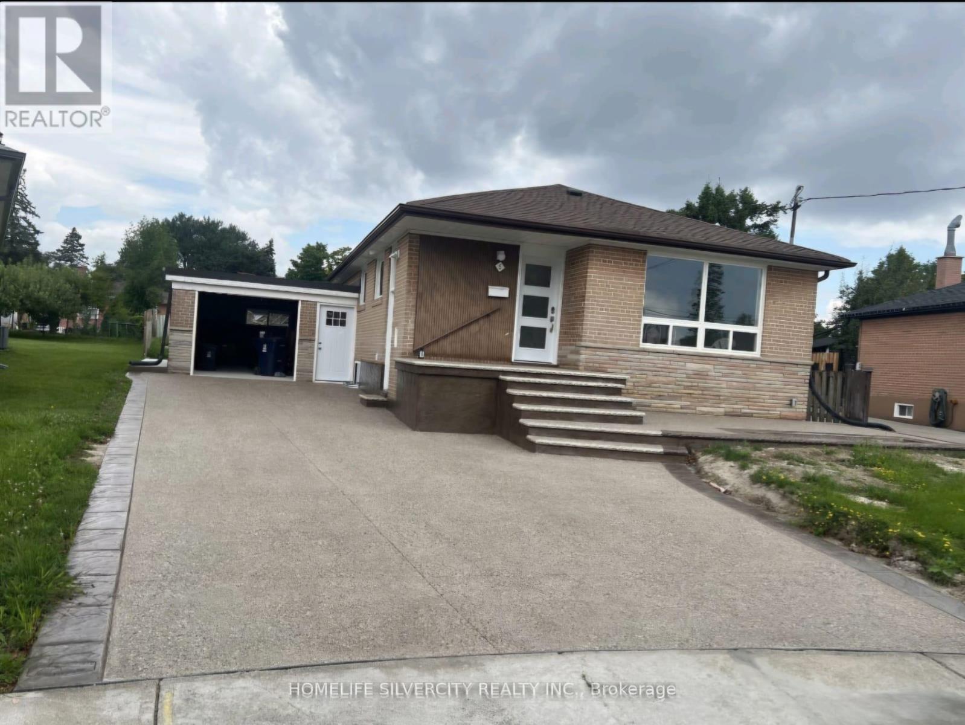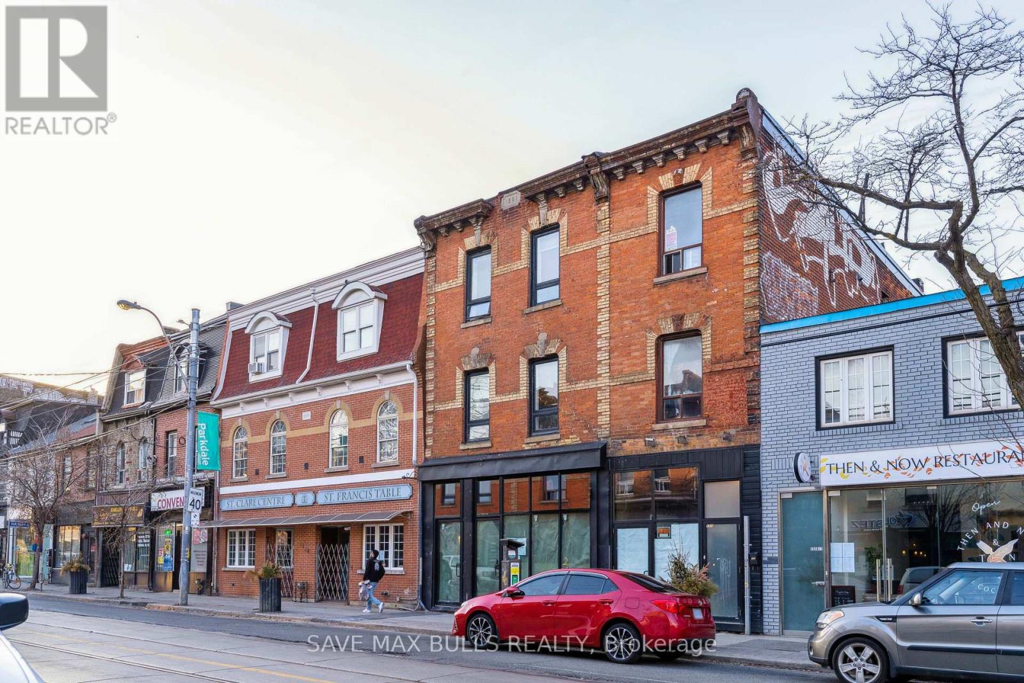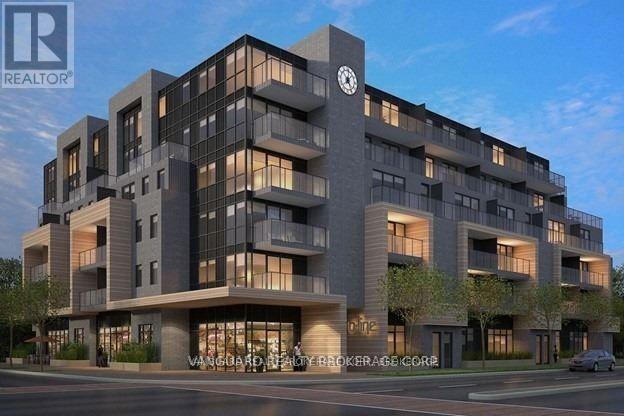315 Alder Street
Orangeville, Ontario
Welcome Home to Comfort, Convenience, and Community Living in Orangeville's Sought-After West End! Nestled in one of Orangeville's most desirable neighborhoods, this beautiful detached 2-storey home offers a blend of functionality& comfort, perfect for families, and at the price of a townhouse. With 3 bedrooms, 2 bathrooms, a bright, welcoming main floor, a private fully fenced backyard, this charming residence is more than just a house, its a place to call home. Location is perfect; Steps from Schools, Multiple parks and walking trails, ideal for dog walkers, runners, or leisurely weekend strolls, The Alder Street Recreation Centre, where you'll find pools, ice rinks, community events & a diverse mix of restaurants, shopping plazas, & amenities offering everything you'll need at your doorstep. One standout feature is the detached two-car garage, offering versatility as a workshop, storage space, or secure parking. An additional parking space & double gate into the backyard, makes it ideal for those who need additional parking for a camper, boat, or trailer, a unique benefit in this part of Orangeville. Step inside and immediately feel at home in the bright and welcoming main level. Natural light pours in through the large bay windows in the open concept living and dining areas with cozy gas fireplace. The eat-in kitchen offers an abundance of cupboard and counter space, and walkout to the backyard deck with gas BBQ hookup, making indoor-outdoor entertaining simple and seamless. Upstairs, you'll find three generously sized bedrooms, each with ample closet space and bright windows. The large primary bedroom is a true retreat, spacious and airy thanks to large, sun-filled windows and the updated 4-piece bathroom features a full-sized tub and shower, an updated vanity bringing a touch of luxury to your daily routine. The home features a newer furnace, central air conditioning, and a newer roof, offering energy efficiency, comfort & reliability throughout the seasons. (id:60365)
Main & 2nd Flr Only - 797 Whitlock Avenue
Milton, Ontario
Stunning 5-Bedroom Detached Home in Prime Milton Location! Welcome to your dream home in one of Milton's most sought-after communities! This beautiful corner-lot property boasts an impressive 2,600 sqft.. of elegant living space, designed for comfort and modern living. Grand double-door entry opens to a bright, open-concept layout. Soaring 9-foot ceilings on the main floor Gleaming hardwood floors throughout the main level. Stylish kitchen with tile flooring, large center island, stainless steel appliances, gas stove. Sunlit family room with cozy gas fireplace. Expansive living and dining rooms perfect for entertaining. Separate living room, dining room, and family room. Oak staircase adds a touch of sophistication. Convenient breakfast area overlooking the backyard. Primary bedroom includes a walk-in closet and a spa like 5-piece Ensuite. Additional spacious 4 bedrooms ideal for family living. Second-floor laundry for convenience. Full access to a private backyard. Park located directly across the street. Close to Cedar Ridge Public School and St. Veronica Elementary School. Easy access to highways and other amenities. ***Basement is tenanted*** Shared driveway; one parking space reserved for basement tenant From the layout to the luxurious finishes, this home is simply stunning and perfectly suited for family life. (id:60365)
915 Weston Road
Toronto, Ontario
Rare opportunity with a great location...commercial space allowing many uses. Main floor area approx. 1500 sqft with 2 sections and separate d/I door each. Previously used for auto-motive. Upstairs is vacant 2 bedroom, 1 bath apartment with separate entrance, and separate meters for utilities. Additional income from roof sign at $3,755 + hst year. There is a 2nd different property at the back of this, which is 915 A Weston Rd, this is not included. **EXTRAS** Phase 1 and 2 environmental completed year ago. (id:60365)
214 Rosemount Avenue
Toronto, Ontario
**ALL INCLUSIVE** Beautiful Spacious 3 Bedroom 1 Bathroom Main Floor & Partial Basement Available in the Heart of the Weston Neighbourhood. Open Concept Kitchen & Granite Counter Tops, Hardwood Flooring. Family Friendly Neighbourhood Minutes To Parks, Groceries, Schools, Hwy, Steps To Transit. ALL UTILITIES INCLUDED IN MONTHLY RENT. (id:60365)
10 - 200 Veterans Drive
Brampton, Ontario
Welcome to this Modern End Unit 3 Bedroom/3 Washroom Urban Townhouse In Northwest Brampton. One of the Biggest End Unit in the Complex with Stone And Brick Front. Open Concept Layout with large windows and lots of natural light. Huge Living Room Combined With Dining And Eat-In Kitchen. Upgraded with premium wooden flooring for a fresh, modern look. Huge Kitchen Area, Stainless Steel Appliances With Dark Cabinets, Walk Out Balcony With a great View. Master With 4 Pcs Ensuite & W/I Closet.2 parking spots with attached Garage. Perfect For First Time Buyers Or Investors. Minutes to Mount Pleasant Go Station, Highways, Public Transit, Schools, Library Longos, Parks And Much More. (id:60365)
1 - Front - 103 Cavell Avenue
Toronto, Ontario
Be the First to Live in this Newly Built Home at 103 Cavell Avenue! This Luxury 3-Bedroom, 2-Bathroom Suite offers nearly 1,100 Sq. Ft. of modern living across two levels. Thoughtfully designed for comfort and functionality, the Sun-Filled layout features soaring 9-Foot Ceilings and Upscale Finishes throughout. The Custom Kitchen includes a Quartz Peninsula with Waterfall Edge, Soft-Close Cabinetry and Drawers, andStainless Steel Appliances. In-Suite Laundry, Central Heating and Air Conditioning bring ease and comfort to everyday living, while Smart Locks with App-Controlled KeylessEntry and Exterior Cameras at Entrances provide added peace of mind. The Primary Bedroom features a Built-In Closet System with double rods, shelving, and drawers. This homes Individually Metered, All-Electric Design and High-Performance Insulation give you Full Control Over Your Utilities while keeping Costs Low. Limited Parking available, first-come, first-served. Just a 5-Minute Walk to Mimico GO Station and steps to Parks, Waterfront Trails, and San Remo Bakery - this is City Living with Space, Style, and a True Neighbourhood Feel. (id:60365)
819 - 395 Dundas Street
Oakville, Ontario
Step into comfort and style with this bright, modern rental that's ready to be your next home. This brand new 1 bedroom condo at Distrikt Trailside 2.0 community features an open concept layout, soaring ceilings and expansive floor to ceiling windows allowing for natural light and an airy feel thought. The stylish kitchen is equipped with stainless steel appliances, granite countertops, and porcelain tile backsplash creating a sleek and functional space for cooking and entertaining. The generously sized bedroom serves as your personal escape with a 4pc ensuite bathroom and a large closet. Enjoy the convenience of in-suite laundry and relax on your private balcony with open views of the city. This unit also comes with one underground parking space and a dedicated storage locker. Residents enjoy access to exceptional building amenities, including a concierge, gym, stylish party room / lounge, games room, outdoor terrace with BBQs, secure bike storage, and ample visitor parking. Ideally located close to parks, trails, shopping, restaurants, Sheridan College, Oakville Trafalgar Hospital, top rated schools, and major commuter routes including GO Transit, Hwy 403, and the QEW, everything you need is just moments away! (id:60365)
30 - 5980 Whitehorn Avenue
Mississauga, Ontario
Exceptional Family Home in the Heart of Mississauga. An elegant and inviting home nestled in one of Mississauga's most sought-after neighbourhoods. Offering a harmonious blend of comfort, style, and convenience, this thoughtfully designed townhome is the perfect sanctuary for families seeking refined living with urban accessibility. Expansive windows bathe the interiors in natural light, highlighting gleaming hardwood floors and contemporary finishes. The heart of the home features a chefs kitchen equipped with stainless steel appliances, ample cabinetry, counter space + new backsplash. Enjoy your morning coffee in the bright breakfast nook. A spacious open concept family room adjacent to the eat-in kitchen is ideal for relaxing after work or school. The formal living + dining areas offer the ideal setting for larger gatherings of family and friends. Escape to your private oasis in the primary bedroom, featuring a walk-in closet and private 4pc ensuite. Two additional bedrooms w/large closets provide ample space for family, guests, or a home office. The 2nd floor layout provides the 4pc washroom, laundry + extra study space. The above grade fully finished lower level offers versatile space for a recreation room, home gym, or media center, along with dedicated storage. Step out onto the backyard patio, ideal for summer barbecues and outdoor gatherings are effortless with this inviting outdoor area. Direct access thru furnace room to garage. Location highlights: Walk to highly rated schools: Whitehorn P.S. and St. Gertrude Catholic School, Hazel McCallion Senior Public School, Rick Hansen S.S. Whitehorn Park, walking trails, playgrounds + community center. Quick access to major highways (401, 403, 407), MiWay transit, + GO stations for effortless commuting to Toronto and beyond. Nearby: medical/dental offices + hospital, Costco, major retailers + restaurants. Across the street: grocery stores, bank, vet clinic + more! (id:60365)
#1 - 6 Lamella Road N
Toronto, Ontario
Basement Bachelor Room with own Kitchen & Own Washroom .With Coin Laundry .This good for one person not family. This unit has no parking. This landlord not responsible for parking .You can arrange your own parking. (id:60365)
1320 Queen Street W
Toronto, Ontario
?? Prime Parkdale Investment Opportunity Brand-New Mixed-Use Property on Queen West! ?? Attention Investors! This newly built (2024) three-storey commercial/residential property sits proudly on the north side of Queen Street West in the heart of Parkdale. A turnkey, worry-free investment, the building features modern retail space plus 6 luxury residential units designed with premium finishes, high-quality materials, and contemporary layouts to attract top-tier tenants willing to pay a premium. With flexible zoning and approval for short-term rentals, investors have multiple income strategies. The building is fully tenanted and built for long-term cash flow stability. Unit Breakdown: 1 Studio 1 One-Bedroom 4 Two-Bedroom Units (each with in-suite washer/dryer) All units feature 1 full bathroom A rare chance to own a cutting-edge mixed-use property in one of Torontos most desirable, high-demand neighborhoods. (id:60365)
68 Princess Street
Orangeville, Ontario
Great location close to schools, parks and bus route. Ideal home for first time buyers or someone wanting a small project. The home has been cleaned and painted processionally. Ducts and furnace all cleaned as well.The basement is 80% finished and this gem sits on a very large intown lot. This home is an estate sale and will be sold as is where is. There are no implied warranty on this property. Shows easy as it is vacant and clean. Show with confidence. (id:60365)
509 - 408 Browns Line
Toronto, Ontario
Welcome To B-Line Condos And This Nicely Upgraded Suite Just West Of Toronto. This Spacious Open Concept Layout Offers A Large Living Area And Two Nicely Proportioned Bedrooms, One With Ensuite Bath. The Modern Kitchen Is Sleek And Well Appointed With Stainless Steel Appliances, Quartz Countertop, Large Island, And A Large Window. The Eastward Exposure Provides For An Abundance Of Natural Light To Fill The Living Area As Well As The Second Bedroom. The Entire Suite Features Light Coloured Laminate Flooring And Pot Lights In The Living Area. On-Site Amenities Include A Rooftop Deck, Party Room, And Gym. This Building Is Conveniently Located In Alderwood And Is Walking Distance To An Array Of Local Amenities Including Parks, Cafes, Retail Establishments, And Sherway Gardens Mall - All Within Minutes Of Walking Or A Shorty Drive.Very Good Access To Highway 427, The QEW/Gardiner Expressway, TTC Public Transit, And Minutes to Toronto's Pearson International Airport. Includes 1 underground parking spot which also houses a locker (located at the end of the parking space as per photo). (id:60365)

