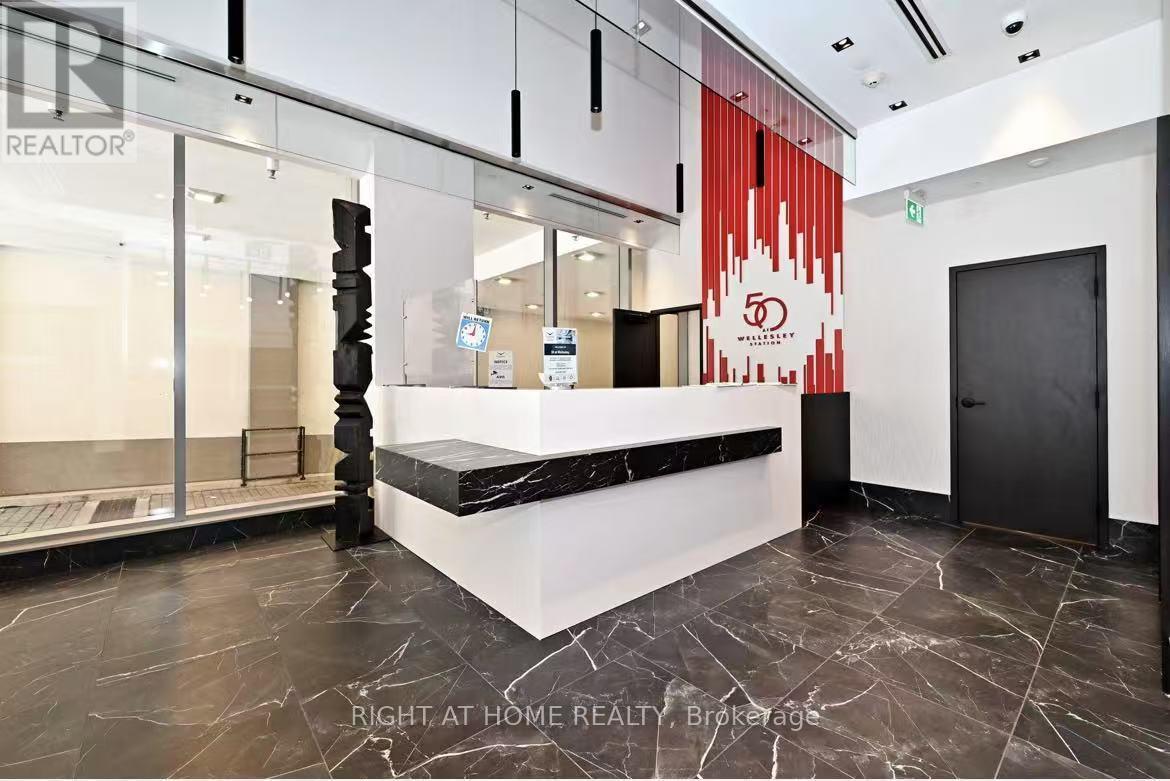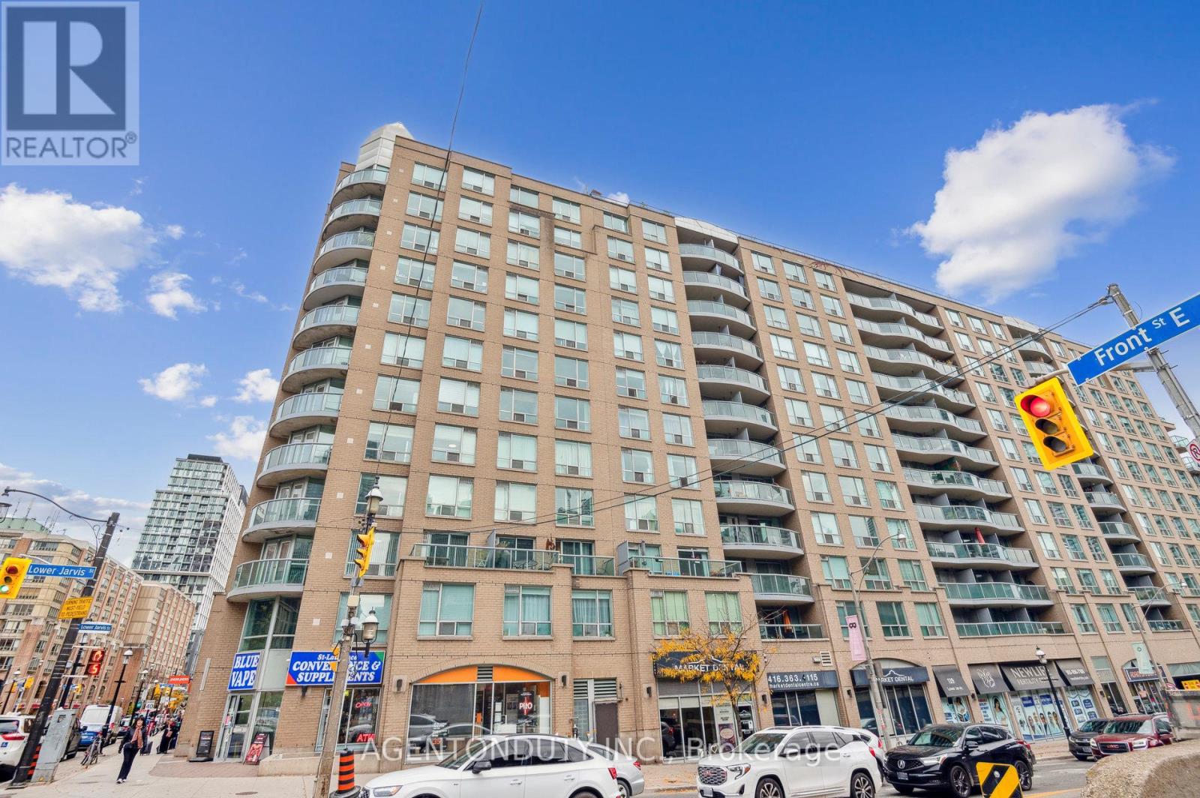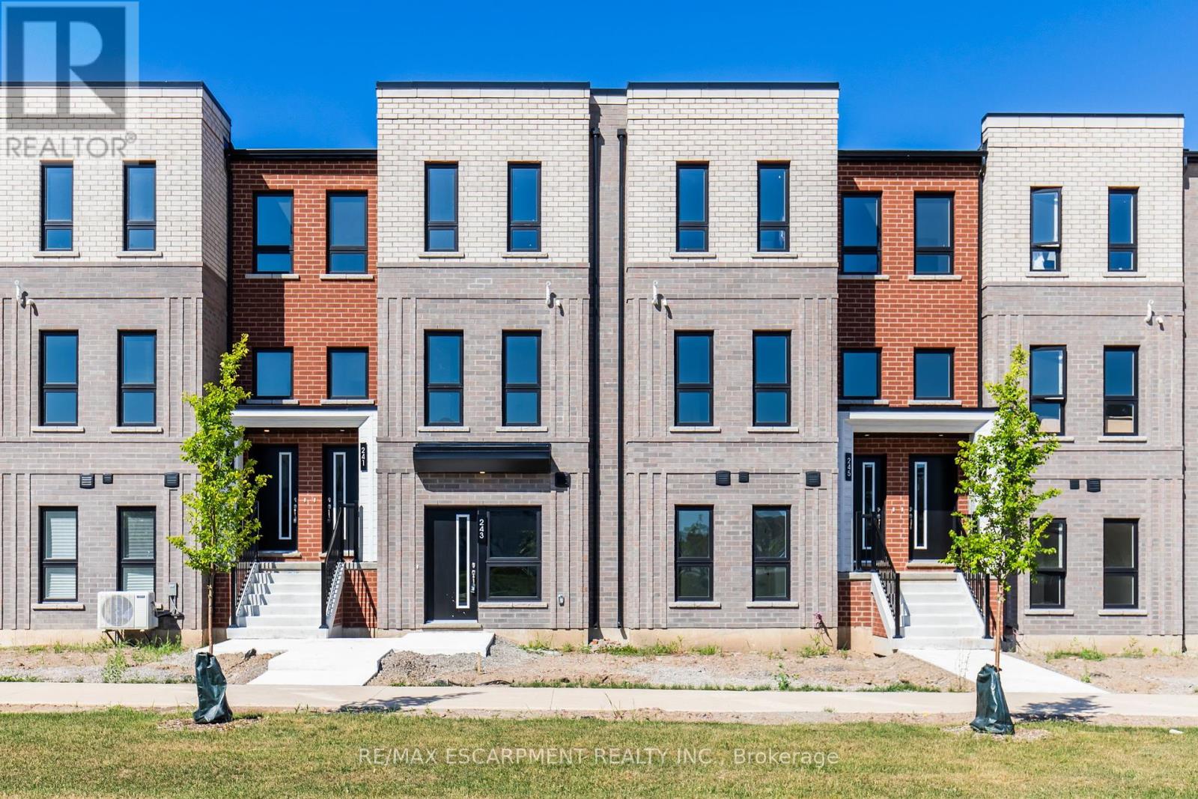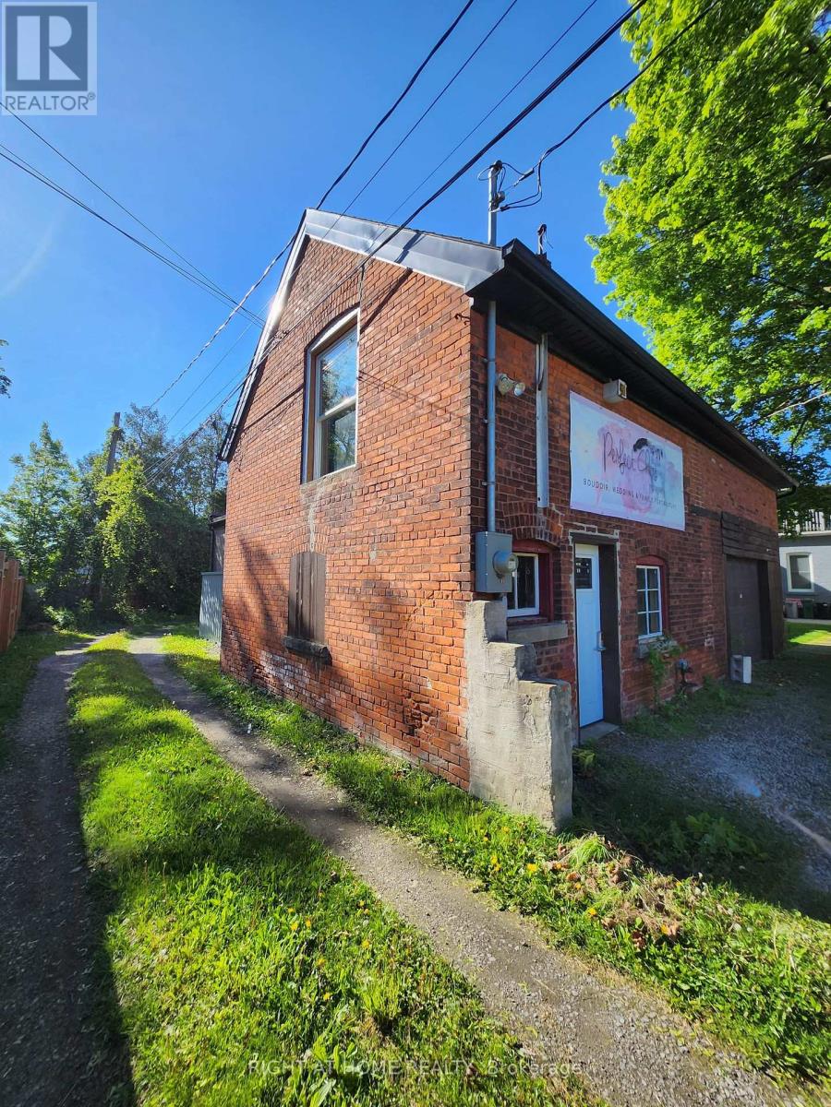504 - 118 Merchants' Wharf Avenue
Toronto, Ontario
Tridel Luxury Low Rise Signaure Building Right At The Lake Shore In Downtown Toronto. Just Downstairs You Will Reach Waterfront Promenade, Sugar Beach, Kids Playground, Parks...Dream Resort Living. Functional Layout. Big Den With Door. Access To The Lake View Balcany From Living Room And Primary Room. Open Concept Kitchen, High End Appliances, Big Waterfall Island, Remote Control Window Covering.... Plus 1 Parking. Walking distance to George Brown College, Sugar Beach, streetcar, Financial District, top hospitals. Access to DVP and Gardiner Expressway in minutes (id:60365)
305 - 50 Wellesley Street E
Toronto, Ontario
A bright, south-facing one bedroom + Den unit with one parking and one locker included ,prime location just steps from Wellesley Subway, the U of T, TMU, hospitals, banks, shopping, restaurants and more. open concept kitchen & quartz counter, modern stainless steel appliances, floor-to-ceiling windows, Great building amenities: 24 hours concierge , Gym, rooftop patio, steam rooms, lounge, library, rooftop pool & hot tub, wet bar, billiards game room, media room. (id:60365)
Suite 11 - 270 Davenport Road
Toronto, Ontario
Located at 270 Davenport Rd in Torontos prestigious YorkvilleAnnex neighbourhood, this luxury partially furnished condo townhouse features a private rooftop terrace with stunning CN Tower and skyline views. Enjoy 10 ft ceilings on the main floor, modern built-in stainless steel appliances, a gas stove, and an upgraded bathroom with both a shower and bathtub. The unit offers unmatched convenience steps to the University of Toronto, Bloor-Yorkville luxury shopping, TTC subway, Whole Foods, top-rated schools, parks, and fine dining. Perfect for professionals or students seeking upscale living in one of Torontos most sought-after areas. Move-in ready! Do not Miss It! (id:60365)
10 Townsend Road
Toronto, Ontario
Fully Renovated End-Unit 3-Bedroom Townhouse In The Heart Of North Yorks Sought-After Hillcrest Village, Highly Sought-After Arbor Glen P.S., Highland J.H., And A.Y. Jackson School District. Incredible Layout, Featuring Over 1,300 Sq Ft Above Ground Living Space, A Professionally Finished Walk-Out Basement. Tons Of Upgrades $$$, Including High-End Engineered Hardwood Floors, New Hardwood Stairs, Custom Kitchen With Quartz Countertops And Backsplash, Modern LED Pot Lights, And Newly Designed Bathrooms. Enjoy A Functional Layout And Plenty Of Natural Sunlight From Both The East And West, Filling The Home With Warmth Throughout The Day. Spacious, Sun-Filled Principal Rooms, An Oversized Garage, And A Bright Lower Level Add To The Appeal. With TTC & Markham Transit At Your Doorstep, And Minutes To Hwy 404/401/407, Shops, Restaurants, And Parks. Lots Of Visitor Parking, Parks & All Other Amenities. Newer Furnace (2021) And AC (2019). Buy With Confidence! (id:60365)
119 Front Street E
Toronto, Ontario
Welcome to the heart of downtown T.O.! This prime commercial retail space nestled next to the iconic St. Lawrence Market offers an unbeatable location with unparalleled exposure on Front Street. With abundant foot traffic and spacious pedestrian areas, your business will thrive in this bustling environment. Imagine the possibilities of your flagship retail store, professional office, or a dynamic live/work space in this versatile setting. Boasting more than 12.5-foot ceilings and expansive wall-to-wall glass windows along the entire frontage, this space invites natural light to showcase your offerings and draw in customers. Plus, with McDonald's as your next-door neighbour, you'll benefit from additional foot traffic and visibility. Don't miss out on this rare opportunity - first time ever offered on the market in the past 25 years! This space is primed for a seamless transition to suit your business needs. Seize the chance to establish your presence in this coveted downtown location and unlock the full potential of your venture. **EXTRAS** A shower area, a kitchenette, and a powder room; the tenant pays TMI (condo fee $161.83/mon), water & hydro. 1057sf per MPAC. Attached is the rendering for the very new parkette/plaza at your front door. (id:60365)
58 Woodroof Crescent
Aurora, Ontario
Priced to sell!! Incredible value! Your search stops here! A nature-lovers' paradise! Welcome to 58 Woodroof Crescent - a stylish, move-in-ready semi-detached gem tucked away in the highly sought-after and uber-convenient Bayview/Wellington neighbourhood just steps (4 doors down!!) to scenic walking trails, lush conservation & beautiful parkland. Chic, bright, and thoughtfully finished, this charming home offers a perfect blend of comfort and modern style, ideal for young families, first time buyers or downsizers alike seeking a turn-key opportunity in a prime location. Step inside to discover a spacious open-concept layout flooded with natural light from the oversized newer windows. The inviting living and dining areas feature modern flooring, large windows, and an abundance of pot lights for a warm, elegant ambiance. The sun-filled, eat-in kitchen boasts stainless steel appliances, quartz countertops & backsplash and updated cabinetry; The bright breakfast area walks-out to an interlocked patio and a fully fenced backyard, perfect for entertaining or enjoying some fresh air. Upstairs, the generous primary suite features a huge picture window with peaceful tree views, a large walk-in closet and a modern updated 3-piece ensuite. Two additional good-sized bedrooms offer more large windows and spacious closets, along with a bright 4-piece updated main bath. The finished lower level extends your living space with an open-concept layout, multiple windows and ample pot lights - ideal for a recreation space and home office. Incredible location, Ideally located just steps to Tim Jones Trail, Aurora Arboretum and moments to top-rated schools, grocery shopping, retail, restaurants, multiple parks, community centres, 3 minute drive/15 minute walk to Go Station, public transit, Highway 404. Unbeatable convenience and value! **Check out the cinematic walk-thru and detailed photos in our media link attached to the listing** (id:60365)
243 Burke Street
Hamilton, Ontario
Brand new stacked townhome by award-winning developer New Horizon Development Group! This 1 bedroom plus den, 1-bath home offers 795 sq ft of modern living, with over $25,000 in upgrades, and is one of the few units of this kind built in the entire development. Features include quartz countertops throughout, pot lights, sleek vinyl plank flooring, stainless steel appliances, and modern high-end plumbing fixtures and hardware. Includes a private 1-car garage. Just minutes from vibrant downtown Waterdown, youll have boutique shopping, diverse dining, and scenic hiking trails at your doorstep. With easy access to major highways and transit, including Aldershot GO Station, youre never far from Burlington, Hamilton, or Toronto. (id:60365)
120 County 40 Road
Asphodel-Norwood, Ontario
Welcome to this amazing detached home, where comfort, character, and convenience come together in a charming 1-storey home nestled on a generously sized 74 x 256 ft lot. This well-maintained residence offers 3 bedrooms, including one on the main floor, making it ideal for families, downsizers, or anyone seeking flexible living space. Step inside to find a cozy and inviting interior with updated windows and furnace (approx. 10 years old), and modern electrical wiring that ensures both efficiency and peace of mind. The detached 1-car garage adds practical value, perfect for storage or hobby use. Outdoors, enjoy the expansive yard a rare find offering endless potential for gardening, recreation, or future projects. Whether it's a quiet morning coffee or entertaining friends and family, you'll love the privacy and room to grow. Located in the heart of Norwood, this property offers a small-town lifestyle with big-time conveniences. You'll be just minutes from grocery stores, and schools, as well as parks and green spaces for outdoor enjoyment . Commuting is a breeze with easy access to Highway 7, connecting you to Peterborough in under 30 minutes, and smooth routes to major highways for travel to the GTA or beyond. Attic insulation 2017, and Hot water tank 2017. Whether youre starting your home ownership journey or seeking a peaceful place to settle, 120 County 40 is a wonderful place to call home. (id:60365)
Garage - 171 King Street W
Hamilton, Ontario
Located in a high traffic area, this commercial garage offers an excellent opportunity for you to run your business! Approx 1200 sf, 2 floors of open space and lots of windows for natural light, the building can be used for a variety of businesses. Tenant pays for hydro (seperate metre). No water, no heat available, only hydro. (id:60365)
118 Bond Head Court
Milton, Ontario
Exquisite Mattamy Tilbury Model | End Unit Townhome with Semi-Detached Appeal. Discover this stunning Mattamy-built Tilbury Model end-unit townhouse, designed to exude the charm and spaciousness of a semi-detached home. Perfectly situated in one of Miltons most sought-after communities, this residence combines style, functionality, and comfort for the modern family. Elegantly upgraded throughout, the home boasts granite countertops in both the kitchen and washrooms, freshly painted interiors, and a carpet-free design for a sleek and contemporary look. Recessed pot lighting enhances the open-concept living and great room, while the separate dining area provides the perfect space for entertaining. The chef-inspired kitchen features stainless steel appliances, a striking granite backsplash, and a sophisticated hood fan. Upstairs, four generously proportioned bedrooms offer ample living space for the entire family. The property also presents the potential for a separate basement entrance from the exterior, adding versatility and future possibilities. Additional highlights include a fully fenced backyard for privacy and outdoor enjoyment. Located in a family-friendly neighborhood, the home is within close proximity to top-rated schools, parks, and everyday amenities. A perfect blend of elegance and practicality this home is truly a must-see. (id:60365)
3873 Brinwood Gate
Mississauga, Ontario
Stunning 5+2 Bedroom Home Backing onto Serene Green Space Move-In Ready with Premium Upgrades. Welcome to this beautifully finished home offering approx. 3,200 sq. ft. of total living space, situated in one of Mississauga' s most sought-after neighborhoods. With 5 spacious bedrooms upstairs and 2 additional bedrooms in a legally finished basement, this home is ideal for large families or multi-generational living. Step inside to discover 9-foot ceilings on the main floor, brand new flooring and a modern kitchen recently upgraded with sleek finishes. Entertain with ease in the open-concept layout enhanced by LED pot lights and host summer gatherings with a convenient gas BBQ hookup in the backyard. Major upgrades include: The legally finished basement (2023), with its own private garage entrance, features a second kitchen/wet bar, second laundry hookups, a 3-piece washroom, and 2 bedrooms offering excellent rental or in-law suite potential. New furnace (2024), New AC, tankless water heater & water filtration system (2023),Upgraded upstairs bathrooms & powder room (2025), 200 AMP electrical service for modern living, Brand new flooring throughout entire main floor (2025), Upgraded main kitchen with modern finishes (2025), Led pot lights throughout main floor and exterior (ESA approved 2023), Backing peaceful green space, this home offers rare privacy while being conveniently located near the new 9th Line Community Centre, Ridgeway Plaza, public library, parks, major highways, GO Station, and more. Situated in a top-rated school district, its a perfect blend of lifestyle, location, and long-term investment potential. Don't miss this turn-key opportunity schedule your private showing today! (id:60365)
519 - 215 Lakeshore Road W
Mississauga, Ontario
Enjoy stylish and comfortable living in this bright and spacious furnished 2-bedroom + den condo with stunning south-facing views of Lake Ontario, located in the sought-after Brightwater Condos in the heart of Port Credit, Mississauga. This is the perfect international student rental, fully furnished and available for an 8-month lease. The two bedrooms are separated for extra privacy, making it ideal for students, families, roommates, or a home office setup. This boutique-style unit offers a smart open-concept layout, a modern kitchen with quartz countertops, premium finishes, and a versatile island for cooking and entertaining. Step out onto the large balcony and take in the incredible lake views.Just steps from Lake Ontario, scenic parks, trails, and the Port Credit GO Station, this home is part of a 72-acre master-planned community with 18 acres of green space and outdoor amenities. Students are welcome. Check out the 3D Virtual Tour! (id:60365)













