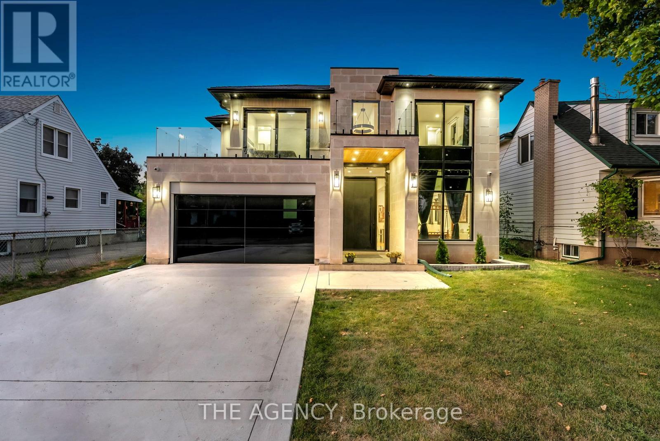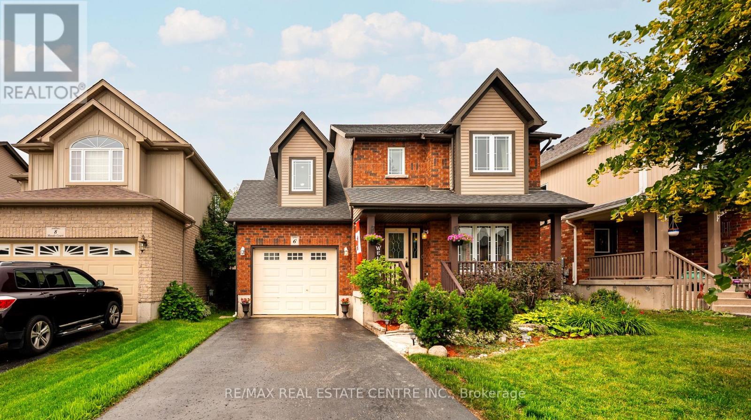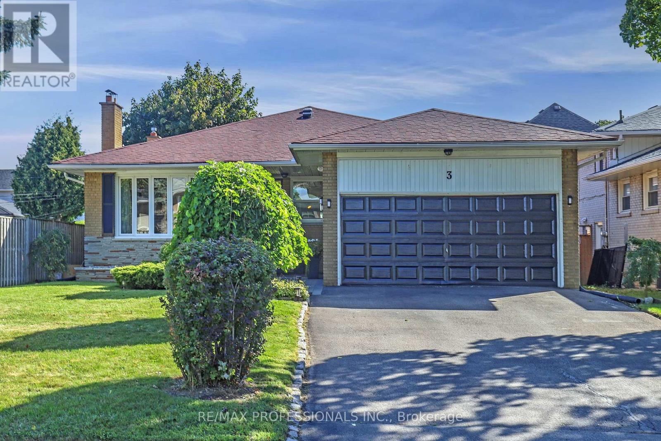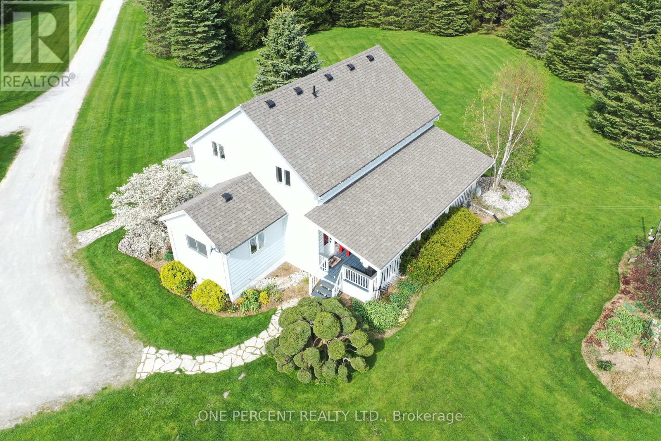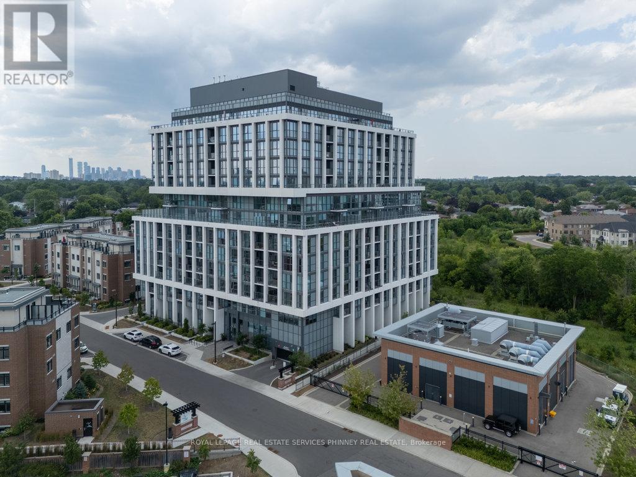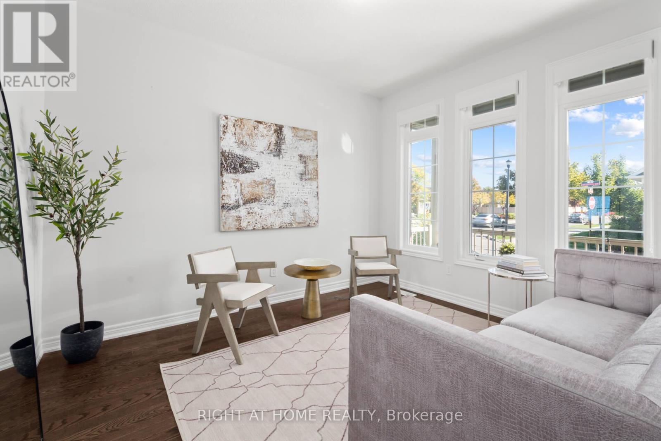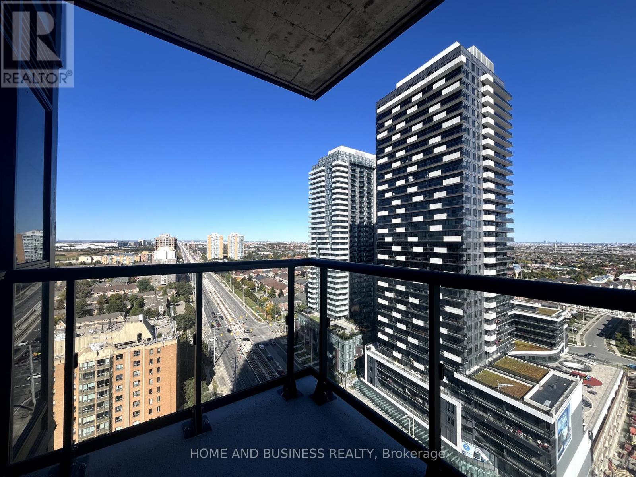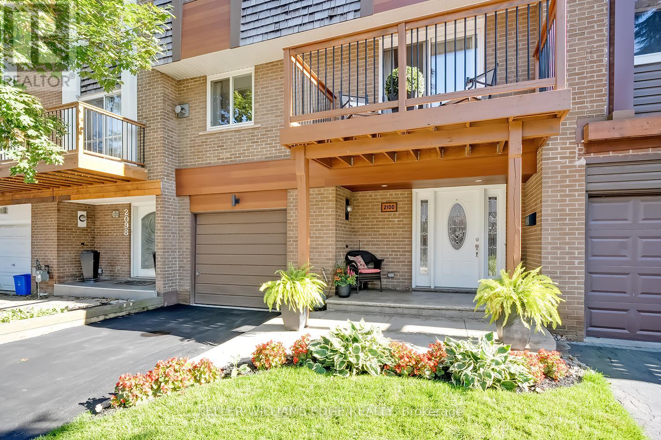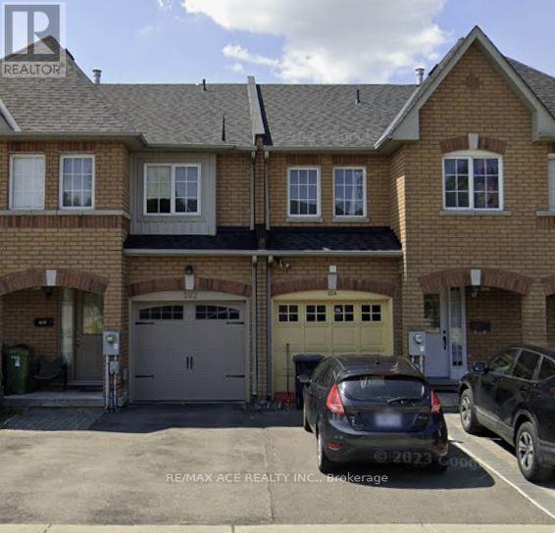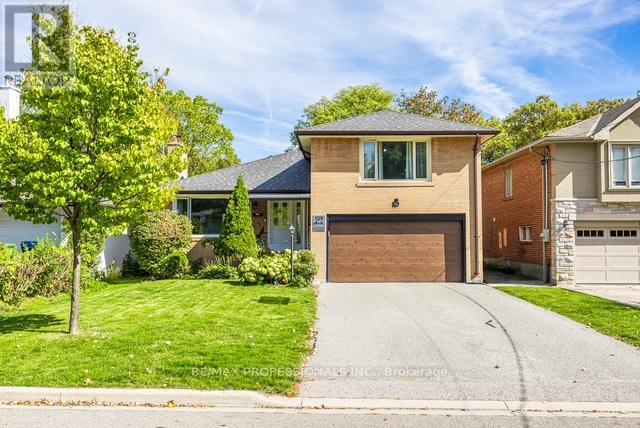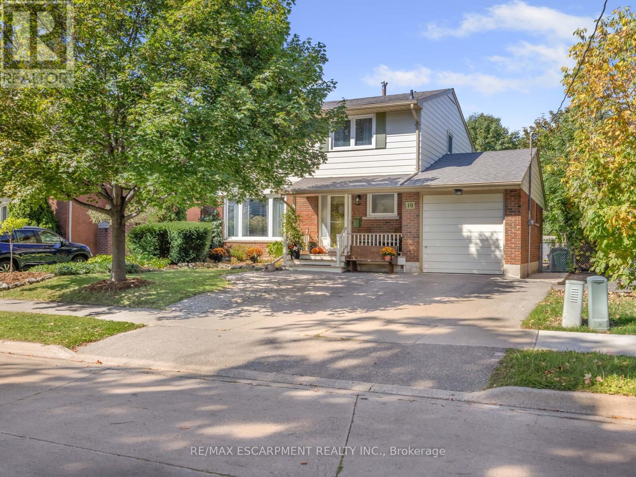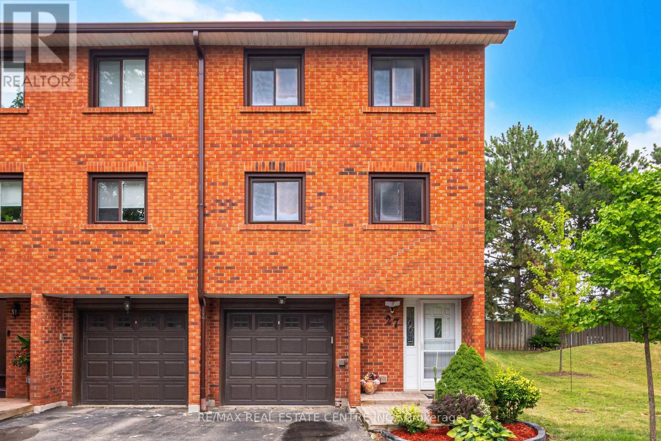9 Earl Street
Mississauga, Ontario
****[Streetsville Gem | ~3760 sqft above ground + fully radiant heated basement Rough-in (~2721 sqft) | 4 upper-level bedrooms all w/ heated floor ensuites | Main level in-law suite w/ side entrance | Elevator to all 3 levels | Dual kitchens w/ Wolf & Sub-Zero | Home theatre w/ 135 silver screen + 9.2 surround sound | Dual furnaces, ACs & HRVs | Heated driveway rough-in | 2 balconies + terrace | Smart home features | 50 x 178 ft lot]****. WELCOME to 9 Earl Street a custom-built, tech-savvy residence on an impressive 50 x 178 FT LOT in Streetsville, Mississauga. A showcase of craftsmanship and luxury, this home features an 8-FT HIGH SMART ELEVATOR servicing all levels, SYNTHETIC SLATE ROOF, INDIANA LIMESTONE FACADE, and exterior 20MM PORCELAIN Tiles. [MAIN LEVEL] boasts a front living/dining room, MAIN FLOOR IN-LAW SUITE WITH PRIVATE SIDE ENTRANCE + FULL BATHROOM, plus dual kitchens with WOLF/SUB-ZERO APPLIANCES, walk-in pantry, pot filler, LED-LIT CABINETRY, and 16-FT ALUMINUM SLIDING DOORS opening to a serene yard with BBQ gas line. [UPSTAIRS] features 4 SPACIOUS BEDROOMS, each with a HEATED FLOOR ENSUITE, plus 2 BALCONIES AND A LARGE TERRACE. The PRIMARY SUITE offers double-door entry, a LARGE BALCONY overlooking backyard, a walk-in closet, and spa-like bath with steam shower rough-in, smart toilet, skylight, and soaker tub. [BASEMENT] The ~2721 SQFT WITH RADIANT HEATED BASEMENT ROUGH-IN offers a sleek wet bar (granite counters, LED cabinets, wine fridge, dishwasher), massive REC room, GYM AREA, BEDROOM WITH ENSUITE + LAUNDRY ROUGH-IN, and a HOME THEATRE with 135 SILVER SCREEN, EPSON 4K PROJECTOR, and 9.2 DENON SURROUND SYSTEM. [EXTRA FEATURES]: 26 IN-CEILING SPEAKERS, DUAL FURNACES, ACS, HRVS, smart switches (Lutron), CENTRAL VAC W/ RETRACTABLE HOSES, 2 Ecobee thermostats, smart garage opener, EV CHARGER ROUGH-IN, 200 AMP PANEL, GOVEE LEAK SENSORS, and EUROPEAN TILT & TURN ALUMINUM WINDOWS throughout. (id:60365)
6 Maude Court
Orangeville, Ontario
The perfect family home awaits you at 6 Maude Court, with 4 spacious bedrooms, two living spaces this home has room for everyone! Walk into this lovely home on a quiet cul-de-sac and be welcomed by a bright and airy feel with a great sized living room perfect for the whole family to enjoy, or to make into a home office. Follow through and you will see an open concept kitchen with ample storage space, a great sized dining area and a large family room making this the perfect space for entertaining and cooking up your favourite meals! Head upstairs and you will find a larger landing which could be used for a kids play area, office space or reading nook! Primary bedroom boasts an ensuite, walk in closet and large windows to allow tons of natural light! Basement is unfinished awaiting your ideas! Backyard is fully fenced with a great sized deck for your kids to play, dogs to run & simply a place to relax after a long day! Dont wait to see this perfect family home!!! (id:60365)
3 Hartsdale Drive
Toronto, Ontario
Wow!! Fantastic Opportunity To Move Into Richmond Gardens! Step Into This Tastefully Updated 3 + 1 Bedroom, 3-Bathroom Bungalow Situated In A Desirable Community, Located Within The Highly Sought-After Father Serra And Richview Collegiate School District. The Main Floor Features A Bright And Spacious Living And Dining Room With A Wood-Burning Fireplace, An Eat-In Kitchen With A Breakfast Area And Walk-Out To A Private Backyard, And Three Spacious Bedrooms Including A Primary With Its Own Walk-In Closet And Ensuite Bathroom. The Finished Basement With Above-Grade Windows Offers Exceptional Additional Living Space, Complete With A Large Recreation Room And Second Fireplace, A Fourth Bedroom, An Additional Bathroom, Plus A Rough-In For A Kitchen And A Bar Area Perfect For Entertaining, Extended Family Living, Or In-Law Potential. A Double Car Garage And Oversized Driveway Provide Ample Parking, While The Location Delivers Both Prestige And Convenience. Close To Parks, Shopping, Transit, Major Highways, The Airport And Quick Access To The UP Express And GO Train. A Rare Opportunity To Own A Home That Blends Comfort, Class, And Convenience In One Of Etobicoke's Most Desirable Neighbourhoods. Don't Miss This Fantastic Opportunity. (id:60365)
18234 Mississauga Road
Caledon, Ontario
***PUBLIC OPEN HOUSE - SATURDAY & SUNDAY NOV 15 & 16*** Discover a beautifully landscaped 2.18-acre family retreat, in the heart of Caledon. This property is surrounded by endless recreational opportunities and is located just minutes from Orangeville and Erin. Enjoy a scenic walk along the Cataract Trail just steps away, or tee-off at the nearby Osprey Valley Golf Club. The Caledon Ski Club is just around the corner for those looking to experience world class skiing & snowboarding programs. The interior of the home offers 4 bedrooms, 3 baths, and upper-level laundry. The main level is complete with a large office that could easily convert to a 5th bedroom. The separate dining area and family-sized kitchen offer a warm and inviting place for gatherings. The cozy living room is centered around a stunning fireplace with a wooden mantel. The finished lower-level offers additional versatile space, featuring a second family room, a spacious bedroom, a charming fireplace with built-in shelving, and a dry bar ideal for relaxing or hosting guests. Outside, the private circular driveway leads to the large insulated and powered workshop (39x24) and separate garden shed (31x11). The hot tub is integrated into the back covered porch providing the utmost privacy, perfect for unwinding and taking in the beautiful sunsets and country views. Don't miss your chance to own this extraordinary family home surrounded by mature trees and manicured gardens. **EXTRAS - Energy efficient Geothermal Heating, Beachcomber Hot Tub, Full-home Generator, Hi-Speed internet** (id:60365)
1207 - 1063 Douglas Mccurdy Common
Mississauga, Ontario
Welcome to this bright, spacious and never been lived in 3-bedroom, 3-bathroomsuite in an exclusive new boutique building just steps to the lake. Designed for modern living, this sub-penthouse unit features an open-concept layout with engineered hardwood flooring throughout and soaring floor-to-ceiling windows that flood the space with natural light. The sleek kitchen boasts stainless steel appliances, large center island, premium fixtures, and ample storage - perfect for entertaining or everyday living. Each bedroom offers generous space and privacy, with spa-inspired bathrooms that feature high-end upgraded finishes. All closets have custom organization systems ready to move right in. Also includes a large size locker and parking close to the elevator for added convenience. Enjoy top-tier building amenities designed for comfort and convenience. Located just steps from shopping, dining, and transit, with quick access to major highways. Just minutes from the trendy shops and waterfront in Port Credit, and close to the University of Toronto Mississauga campus. Don't miss this opportunity to live in one of the area's most desirable new developments. (id:60365)
1 Overlea Drive
Brampton, Ontario
**OPEN HOUSE THIS SAT - COME SEE FOR YOURSELF** Gorgeous Bungaloft Townhouse On Premium Corner Lot Nestled In The High Demand Adult Lifestyle Rosedale Village. 2 BEDROOMS + DEN + GUEST ROOM. Rare Double Car Garage - Parking for 4. Over 3,000 sf of Elegant Living Spaces With Ensuite Baths On All Three Levels. One of the largest homes in the Village. Well-Planned Versatile Layout Ideal For Entertaining, Endless Possibilities For Remote Work, Hosting, Movie Nights, Hobbies, Gym, Man Cave / She-Den. Soaring 9 ft Ceilings, Extra Tall Doors, Hardwood Flooring & Custom Blackout Shades Throughout. Flooded With Natural Light & Unobstructed Views. Large Front Porch & Back Yard. Generous Foyer With Large Closet And Nearby Powder Room; Bright Den / Office /Sitting Room Overlooking Front Porch; Main Floor Laundry With Access To Garage: Extremely Bright & Spacious Great Room With Gas Fireplace; The Best Laid Out Kitchen With Extra Large Island With Pot Drawers & R/In For Wine Fridge, Quartz Countertops, Marble Backsplash, Gas Stove, White Cabinets, 2 Pantries, S/S Appliances; Extra Large Dining Room Comfortably Seats 6 to 8 With Direct Access To Patio; Spacious Elegant Principal Suite With Sitting Area, Ensuite Bath & Walk-in Closet. The Stylishly Finished Legal Basement Offers A Flex Room With Ensuite Bath, Walk-In Closet, Wet Bar, Movie Room, Gym & Hobby Area, Custom Built-In Library. Overall, A Gorgeous Home Where Form Meets Function. Well-Appointed. Well Suited For Your Stylish Lifestyle. Come Fall In Love With Rosedale - An Oasis of Tranquility. This Gated Community With 24 Hr Security Is Exceptional. There Is Nothing Quite Like It In The GTA. All Inclusive Resort-Style Living With Onsite 9 Hole Executive Golf Course With No Tee Time, Pickleball, Tennis, Bocce, Shuffle Board & Lawn Bowling Courts, Clubhouse With Indoor Heated Salt Water Pool, Lounge, Library, Auditorium. The Snow, Grass & Gardens Are Taken Care Of For You! Come For Your Tour! (id:60365)
1809 - 15 Watergarden Drive
Mississauga, Ontario
Experience luxury living in this brand-new, never-lived-in 2 Bedroom + Den, 2 Bathroom cornersuite nestled in one of Mississaugas most sought-after communities.This modern residence features floor-to-ceiling windows that fill the space with natural lightand showcase breathtaking panoramic views. The functional layout offers two spacious bedrooms,a versatile den ideal for a home office or guest room, and two elegant bathrooms with stylish,contemporary finishes.The open-concept living and dining area flows seamlessly into a sleek, modern kitchen with premium cabinetry and high-end finishes perfect for both everyday living and entertaining. Ideally located near top-rated schools, grocery stores, banks, restaurants, and public transit, this suite offers unmatched convenience and an elevated urban lifestyle. Newcomers & student are welcome. (id:60365)
2100 Worthington Drive
Oakville, Ontario
Welcome to this beautifully maintained 3-bedroom, 1.5-bath freehold townhome, perfectly situated within walking distance to Bronte Village and the Lake. Offering approximately 1,900 sq. ft. of above-grade living space, this home showcases pride of ownership throughout.The main level features elegant hardwood flooring, while the layout flows seamlessly into a bright and inviting living area. Enjoy a soundproof theatre room perfect for movie nights, and step outside to your private retreat featuring a hot tub and outdoor bar area ideal for entertaining or relaxing in style.Additional highlights include a beautifully updated kitchen and bathroom, 200 amp electrical service, forced air gas heating, and a low-maintenance exterior. This is your chance to experience turnkey living in one of Oakvilles most desirable lakeside communities, just steps from shops, restaurants, and the waterfront. (id:60365)
Main - 104 Sunfield Road
Toronto, Ontario
Beautiful Freehold Townhouse, Excellent Neighbor Family Home, Close To School, Shopping, Hwy401,Parks & 24 Hours Public Transportations. Parquet On Main Floor, Gas Fireplace, Mirrored Closed, Fully Fenced Yard. Tenant Has To Pay 70% Utility. (id:60365)
109 Botfield Avenue
Toronto, Ontario
Detached sidesplit in prime Burnhamthorpe Gardens! This beautifully maintained 3+1 bedroom, 3 bath home offers a perfect blend of comfort, updates, and convenience in one of Etobicoke's most desirable neighbourhoods. Step inside to a large foyer that opens into a spacious living room with a picture window, flooding the space with natural light. Open concept dining room with a walk-out to the garden (perfect for summer BBQs!), combined with the updated kitchen (stainless steel appliances, stone countertop, breakfast bar). Just a few steps down, an above ground family room (9ft ceilings) features a second walkout to the deep private yard. Main floor powder room. Newer wood floors throughout. Upstairs, you'll find well-sized bedrooms, including a primary with his & hers closets, and a renovated washroom with modern finishes. The finished basement provides additional flexibility with a recreation room, laundry room, and an updated 3-piece bathroom. Perfectly suited for today's lifestyle. A 2-car garage with private driveway (no sidewalk), direct entry into the home, and a huge garden shed add everyday convenience. All this in a top school catchment, close to Kipling GO Transit Hub, highways, shopping, parks and more. A true gem in an unbeatable location! **Application Requirements: TREB rental application, references, credit report, valid ID, employment letter, recent pay stubs or NOAs for self-employed applicants.** No pets/no smoking (id:60365)
10 Alexander Street
Brampton, Ontario
This charming four-plus-one bedroom home is ideally situated in downtown Brampton, surrounded by stunning century homes, majestic trees, and nearby walking trails. It offers exceptional walkability to downtown amenities, Brampton Transit, and the GO station. The home has been freshly painted and features spacious bedrooms, a main floor living and dining area that opens onto a rear yard with a newer deck and hot tub, perfect for relaxation and entertaining. The basement boasts a separate entrance, a mini kitchenette, a rec room space, an additional bathroom, and an extra bedroom, providing versatile living options. Originally designed as a five-bedroom layout, the fourth bedroom can easily be restored if desired. With its inviting vibe and generous space, this home presents a fantastic opportunity for families to grow and expand. (id:60365)
27 - 4230 Fieldgate Drive
Mississauga, Ontario
Charming Multi-Level Townhome nestled on the Etobicoke border in East Mississauga's Desirable Rockwood Village. Clean, bright & spacious this end unit boasts over 1500 sq. ft. of above grade living space. This home features a large eat in kitchen, a formal dining room. The dining room overlooks 12 Ft. High Cathedral Ceilings in the Living Room, which boasts a wood burning Fireplace, floor to ceiling windows, hardwood floors & a Walk-out to a beautiful private patio. The Upper Level includes the 2nd and 3rd Bedrooms, both with hardwood floors, 4 pc bath, & a sprawling Primary Bedroom with 2-piece ensuite and 2 Double Clothes Closets. Finished, Lower Level Rec room, plus finished laundry. Amazing location close to great Schools, Shopping (Longos/Rockwood Mall), Garnetwood Park, Mi-Way Transit, Highways (401/403/410/QEW), the Etobicoke Creek Trail System and so much more. With a little TLC & a creative mind, this home could be a masterpiece. Great price, Great location, Great Value!!!!! (id:60365)

