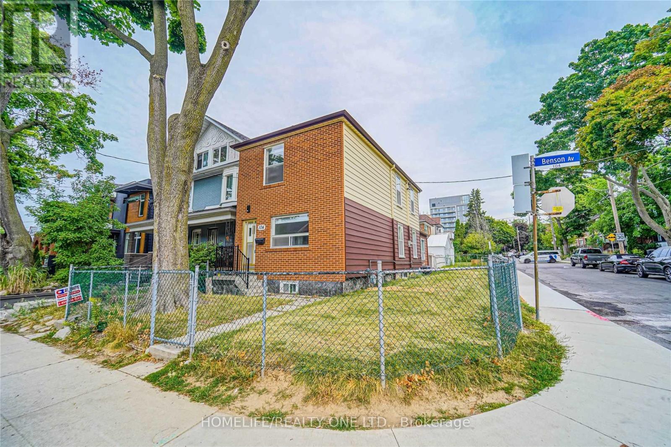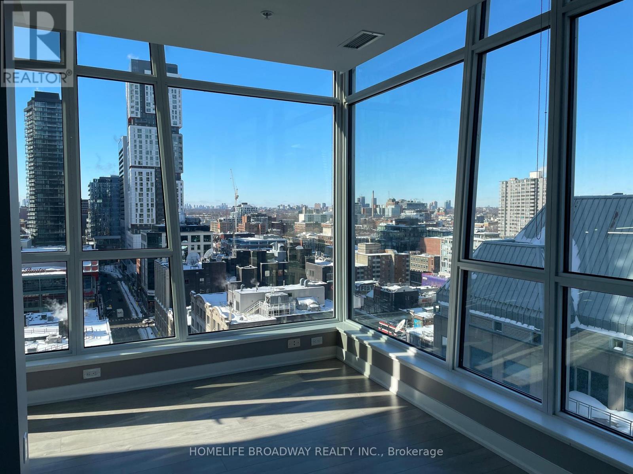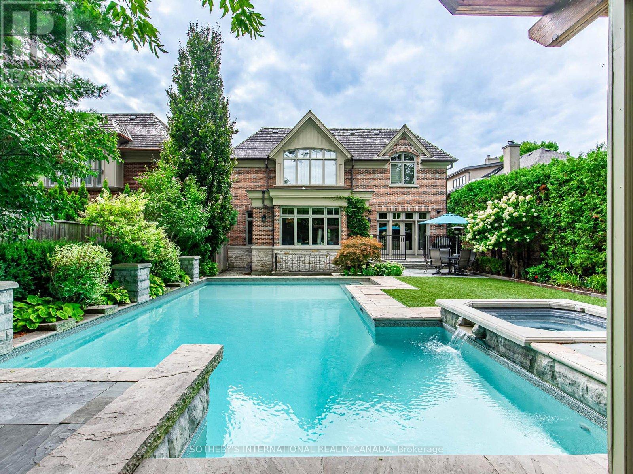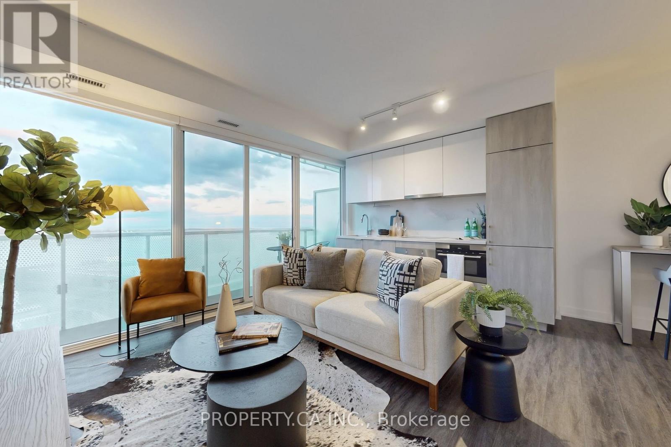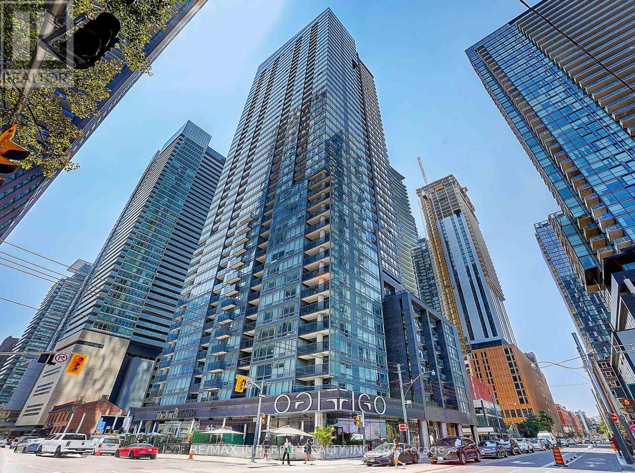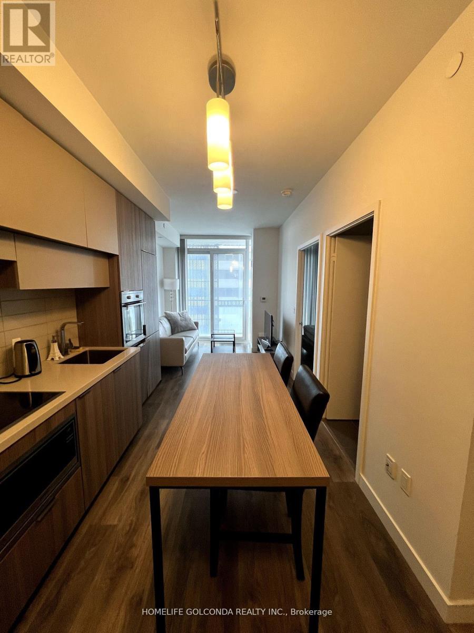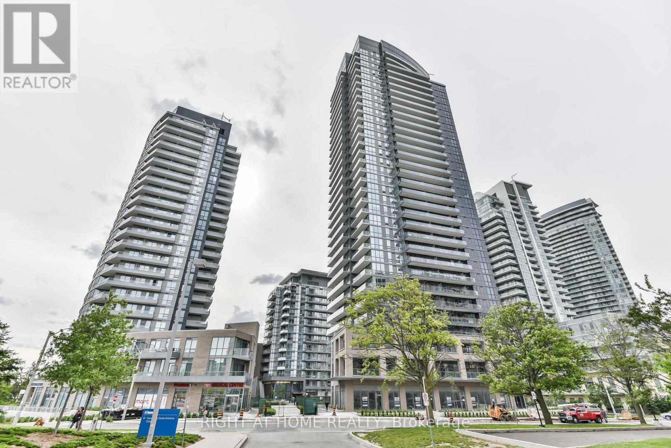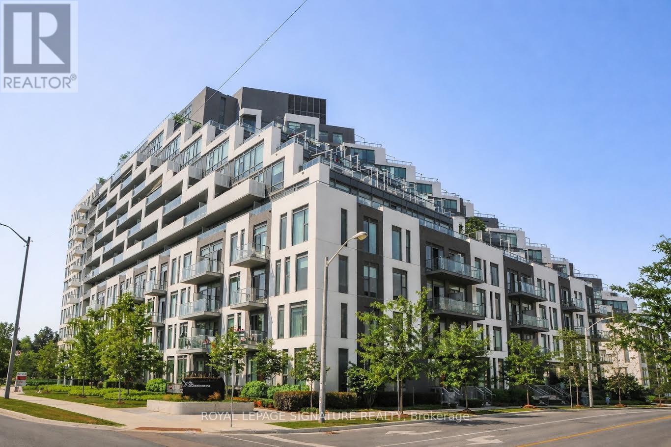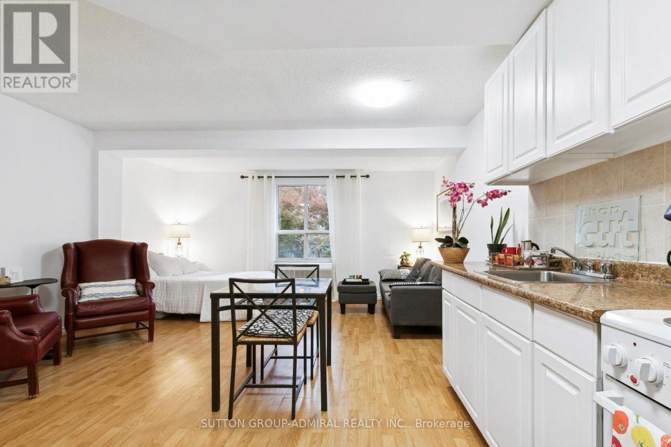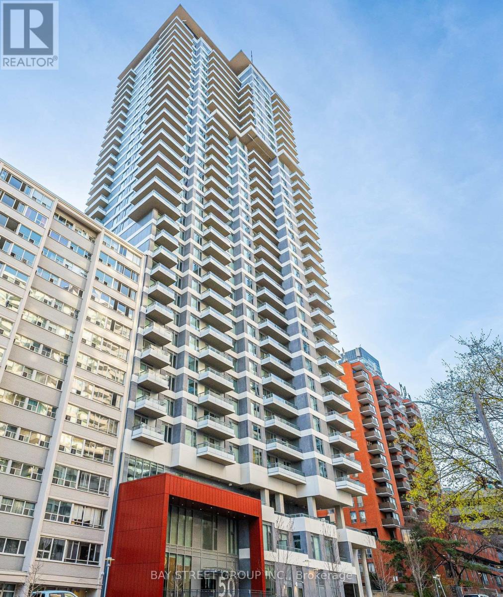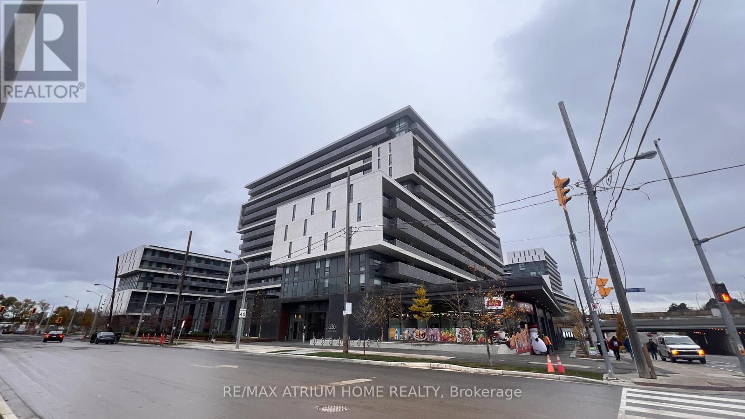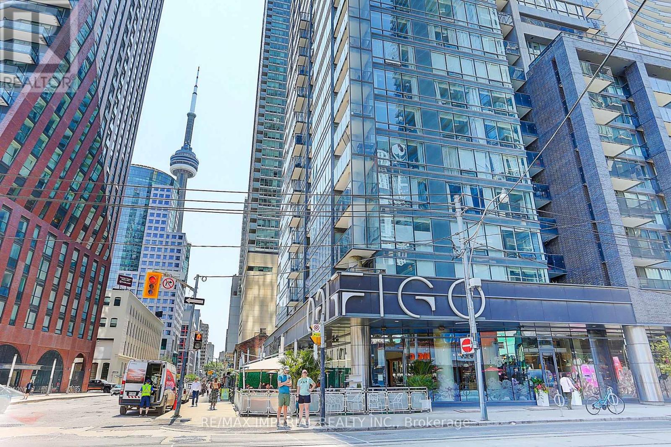104 Benson Avenue
Toronto, Ontario
Welcome to 104 Benson Ave, a beautifully renovated detached corner-lot home in the highly sought-after Wychwood neighborhood. This home offers exceptional outdoor space rarely found on lots of this size. The fully fenced backyard provides a private retreat-perfect for entertaining, relaxing, or letting kids and pets play-seamlessly extending the living space outdoors. Inside, the thoughtfully updated interior combines comfort, functionality, and flexibility for modern family living. The finished basement features a separate rear entrance, a full kitchen, and two generously sized bedrooms with windows, ideal for extended family, guests, or potential rental income. The property may even qualify for a future laneway suite, offering rare long-term flexibility and investment potential. Recent updates include a furnace, hot water tank, and air conditioning, all approximately three years old. Ideally located just steps from Wychwood Barns, the Saturday Farmers' Market, Hillcrest Park, and St. Clair shops and restaurants. Enjoy easy access to the St. Clair TTC streetcar, connecting you quickly to the rest of the city, and close proximity to top private schools including BSS and UCC. This is a rare opportunity to move in and enjoy the very best of urban living in one of Toronto's most beloved communities. (id:60365)
1609 - 199 Richmond Street W
Toronto, Ontario
Beautiful Corner Unit! Spacious and functional 2-bedroom, 2 full bath suite in the heart of Toronto's Entertainment District. This well-designed unit features an open-concept living and dining area with a modern kitchen offering sleek cabinetry and integrated appliances, ideal for comfortable everyday living. Generously sized bedrooms with excellent layout separation, including a primary bedroom with a full ensuite. Enjoy premium building amenities and an unbeatable location just steps to TTC, PATH access, restaurants, shopping, theatres, and the Financial District. Perfect for working professionals! 1 parking and 1 locker included. (id:60365)
178 St. Leonards Avenue
Toronto, Ontario
An opportunity has arrived to acquire an absolute masterpiece of luxury and refined living at 178 St. Leonards Avenue. Situated in the highly coveted enclave of South Lawrence Park, this spectacular custom residence was built with uncompromising attention to detail, designed for both grand entertaining and a sophisticated family lifestyle. Spanning 4,800 square feet above grade with 6,800 square feet of total finished living space, the estate serves as a premier sanctuary of scale and comfort. The home offers the ultimate in modern convenience, featuring a private interior elevator that seamlessly serves all three levels of the residence. Setting a new standard for seasonal ease, the property also includes a fully integrated snow-melting system. The double private driveway and all primary stone walkways are heated, ensuring a clear and pristine arrival regardless of the weather. This practical luxury extends to the three-car built-in garage, which is fully heated to provide a premium, climate-controlled environment for vehicles and storage. The interior is defined by high-end amenities and custom built-ins that add character throughout. The main floor features a gracious centre-hall plan, including a dedicated, sun-drenched executive office and stately principal rooms. The lower level is perfect for entertaining complete with an elegant, dedicated wine cellar and a state-of-the-art home gym. The exterior is a resort-style oasis, professionally landscaped and centered around a sparkling in-ground saltwater pool with dramatic waterfalls and an integrated hot tub for year-round enjoyment. The luxury continues with a dedicated cabana featuring a two-piece bath and change area. With four plus one spacious bedrooms and six lavish bathrooms, this is more than a residence; it is a meticulously curated lifestyle destination in one of Toronto's most prestigious neighbourhoods. (id:60365)
2209 - 15 Queens Quay E
Toronto, Ontario
Welcome To Pier 27 Premium Waterfront Living At One Of Toronto's Most Sought-After Addresses. Beautiful 2 Bedroom Corner Suite Offers Floor-To-Ceiling Windows W/ Unobstructed Views Of Lake Ontario And The CN Tower. One Of The Building's Most Desirable Layouts, The Suite Features A Generous Wrap-Around Terrace Plus A Separate Balcony, 9 Ft Ceilings, And Thoughtful High-End Finishes Throughout. Parking Spot & Locker Included! Enjoy 5 Star Amenities Including Indoor And Outdoor Pools, State-Of-The-Art Gym, Sauna, Outdoor BBQ Terrace, 24-Hour Concierge, And Visitor Parking. Unbeatable Location Steps To Union Station, Harbourfront, Waterfront Running And Biking Trails, Ferry Terminal, And Many Of The City's Best Restaurants And Cafés. Priced To Sell. Open House Sunday February 1, 2-4 PM By Appointment Only. (id:60365)
1503 - 295 Adelaide Street W
Toronto, Ontario
Newly painted and move-in ready, this bright northwest-facing one-bedroom suite features floor-to-ceiling windows with unobstructed city views and abundant natural light. The open-concept layout offers a spacious living and dining area, an extra-large laundry room with additional storage, and an additional space beside the entrance suitable for a closet or shoe storage (not shown on the attached floor plan). Enjoy a 40 sq. ft. balcony extending the living space. The bedroom includes an oversized closet. Located in the heart of downtown, steps to transit, dining, entertainment, and the Financial District. Full amenities including 24/7 concierge, gym, pool, sauna, party room, and Plenty of visitor parking One parking space included (id:60365)
504 - 8 Eglinton Avenue E
Toronto, Ontario
Luxurious 1+1 Furnished Condo With Walkout Balcony.9-Ft ceilings, Modern Finishes, Laminate Floors Throw-out, Built in Appliances. Custom Built Closet. Yonge And Eglinton, Direct Access To Subway Below. 24-Hour Concierge, Steps To All Amenities,Restaurants, Shops, Cinema. (id:60365)
304 - 56 Forest Manor Road
Toronto, Ontario
10 Foot Ceiling, 1 Bedroom + Flex, With Balcony & 2 Bath, Handicap Accessible Features, Include Extra Wide Entry Door And Interior Doors. Flex Can Be Converted To Den Or 2nd Bedroom. Easy Access To Dvp, 404 & 401, Across Fairview Mall, Steps To School, Subway, Etc. (id:60365)
1206 - 25 Adra Grado Way
Toronto, Ontario
Luxurious Tridel Building !! ** Special Design Unit ** Large Master Ensuite With *Enclosed* Den -2 Full Baths !! Spacious 9 Ft Ceiling With Large Balcony With Unobstructed View !! Modern Kitchen With Built-in Appliances & Large Kitchen Island.(2000 characters)Residents enjoy state-of-the-art amenities, including indoor and outdoor swimming pools, fitness centre, yoga studio, sauna and steam rooms, hot tub, party and dining rooms, media/theatre room, outdoor terrace with BBQ areas, and visitor parking. Conveniently located steps to TTC and Leslie Station, Fairview Mall, Bayview Shopping Centre, parks, and major highways. Rogers high-speed internet included. One parking space and one locker included. (id:60365)
305 - 88 Charles Street
Toronto, Ontario
Don't Miss This Rare Opportunity In Yorkville! This Move-In Ready Studio Is Perfectly Located Just Steps From Yonge & Bloor In One Of Toronto's Most Sought-After Neighborhoods. Experience the timeless charm of a historic Manhattan-style loft conversion. Inside, discover a thoughtfully designed studio, a full-sized kitchen, in-suite laundry, and a tranquil garden-facing view. This bright, open studio feels more spacious than most, a rare blend of historic charm, and modern comfort that makes everyday living feel effortlessly elegant. Enjoy low maintenance fees that include all utilities, plus premium amenities such as a patio with BBQ area, exercise room, and sauna.This unique and character-filled home offers a one-of-a-kind atmosphere, intimate, refined, and full of personality. Located just steps from Yorkville, the University of Toronto, Toronto Metropolitan University (Ryerson), subway access, and Yonge & Bloor, with an exceptional 99 Walk Score, everything you need is right outside your door. (id:60365)
1520 - 50 Dunfield Avenue
Toronto, Ontario
Very nice 2 bedroom, 2 bathroom unit located in Toronto's most sought after neighborhood. Yonge and Eglinton's plaza midtown. Sitting at 15thfloor, features include 2 nice size bedrooms with ample closet space, open kitchen , soaring ceilings and floor to ceiling windows. Walking out tothe large balcony facing east. Steps to Yonge, TTC subway, future LRT, Farm Boy, Metro, Loblaw, restaurants, shops and more.Fridge, Stove , hood vent,Dishwasher, W/D, Window covers. One locker is included. Pictures were taken when new (id:60365)
1515 - 120 Varna Drive
Toronto, Ontario
Must-see unit! Beautifully maintained 2-bedroom, 2-bathroom suite in the Cartier II at Yorkdale Condominiums. Featuring a modern kitchen with stainless steel appliances, bright east-facing high-floor views, and an efficient layout ideal for two occupants or students. Includes one parking space and one locker. Enjoy premium concierge service, high security, and unbeatable access to the subway, Yorkdale Mall, and all amenities. Low Maintenance Under $600 for 2 bedroom, 1 locker and 1 parking lot!! 628 sq ft interior + oversized 146 sq ft balcony ( 774 sq ft total usable space) (id:60365)
3407 - 295 Adelaide Street W
Toronto, Ontario
Newly painted with brand-new smooth ceilings, this bright south-east corner 2-bedroom is wrapped in floor-to-ceiling windows, filling the open-concept layout with natural light throughout the day. Enjoy unobstructed CN Tower views, panoramic city vistas, and partial Lake Ontario views from the main living areas. Fresh, clean, and move-in ready, the suite features a functional split-bedroom design and a spacious living/dining area ideal for everyday comfort. Located in the heart of downtown, steps to transit, dining, entertainment, and the Financial District. A beautifully updated corner suite in a prime urban location. Amenities include: 24/7 Concierge, Gym, Yoga room, Meeting Room, Theater Room, Pool, Party room, Sauna and and Plenty of visitor parking. ONE parking space which is located so close to the entrance and TWO lockers. (id:60365)

