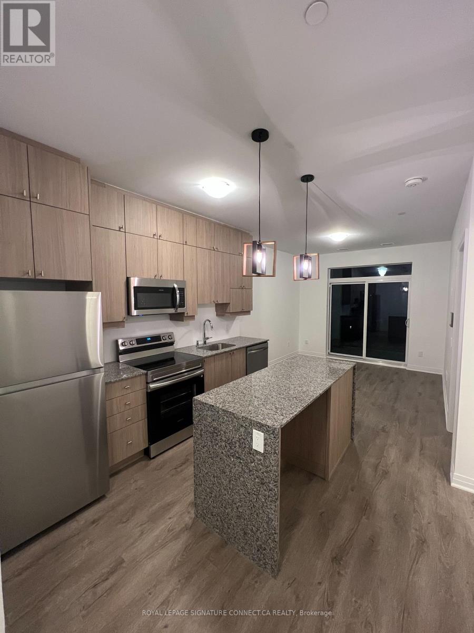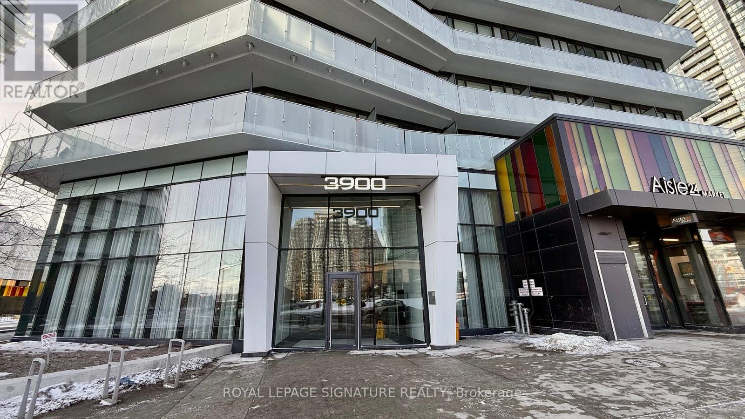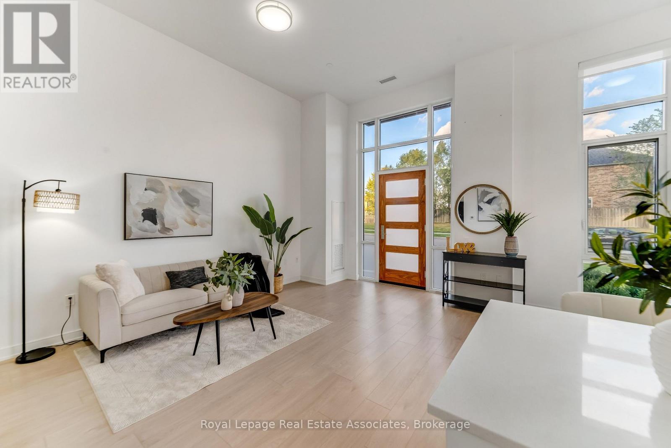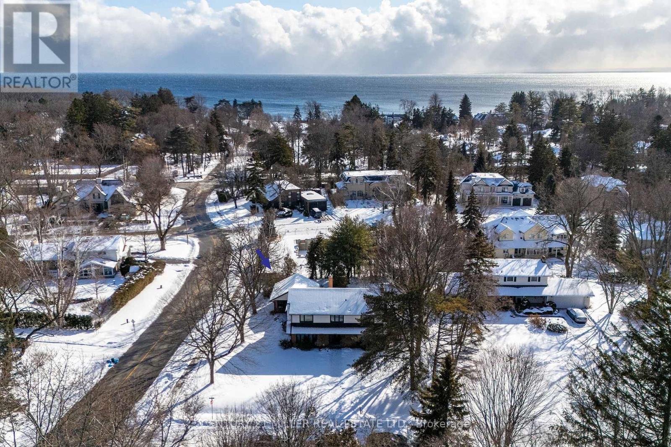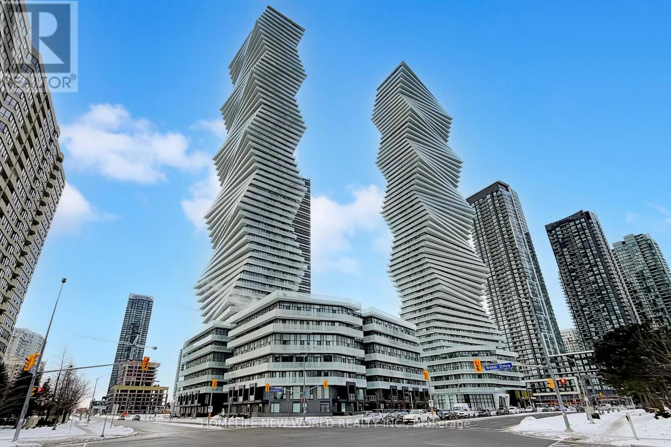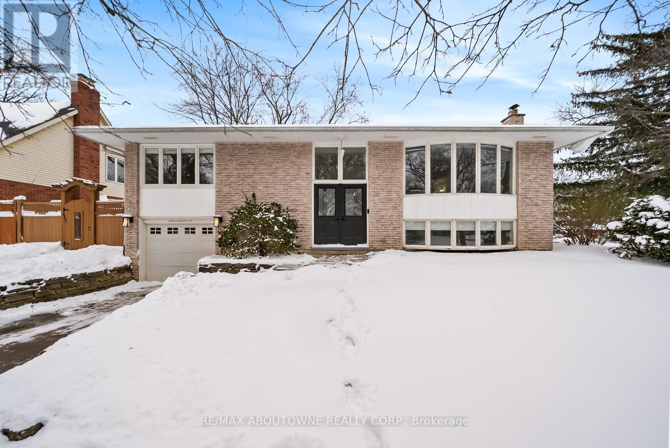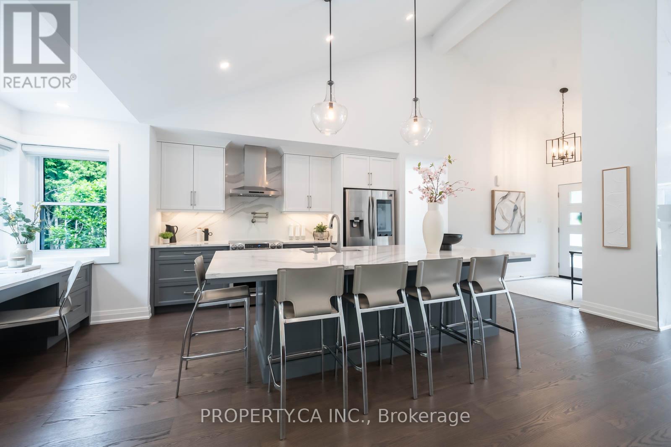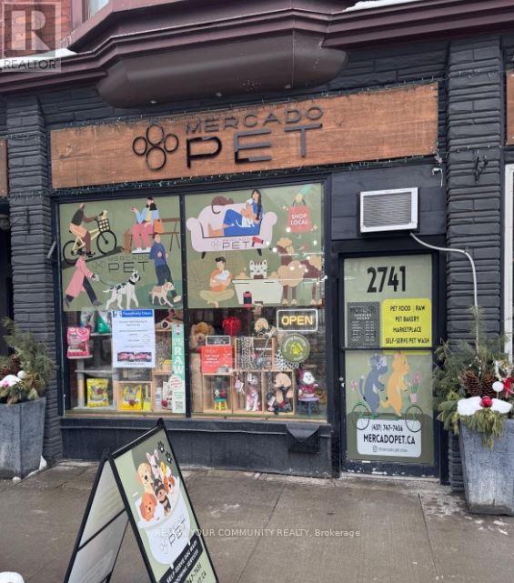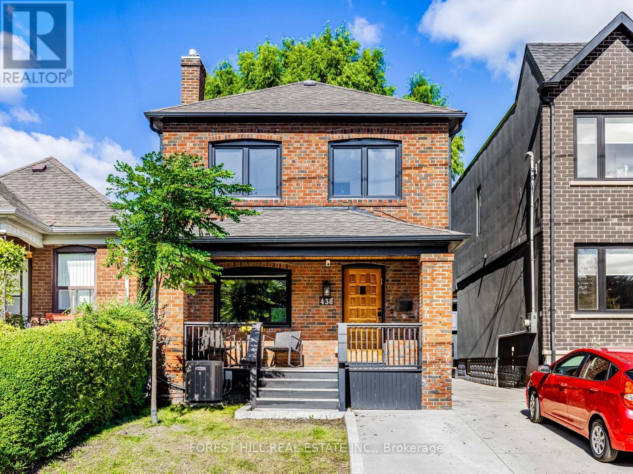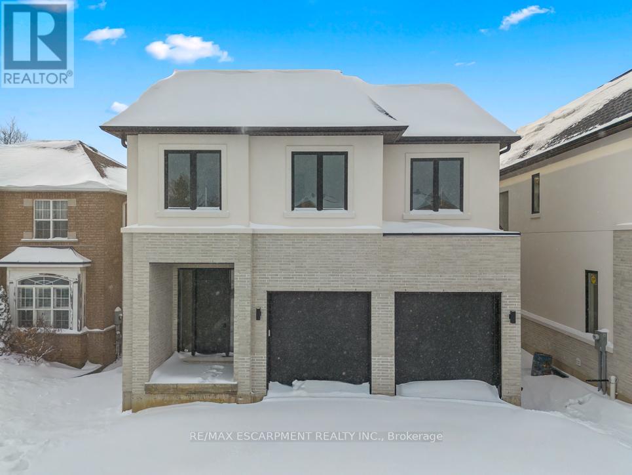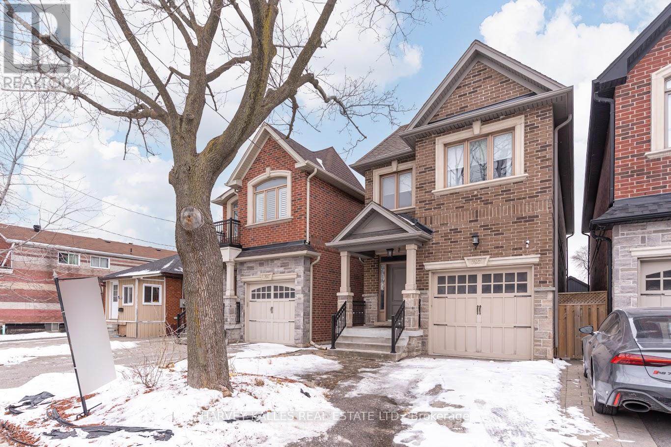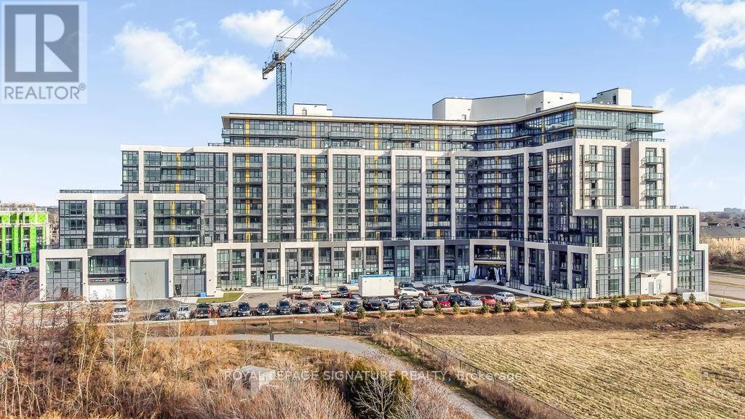508 - 460 Gordon Krantz Avenue
Milton, Ontario
Welcome to this quiet 5th-floor corner unit with no neighbour on the left side and unobstructed views of the Niagara Escarpment. Over $30,000 spent on luxury upgrades, including a rare oversized waterfall centre island and floor-to-ceiling kitchen cabinetry. Bright open-concept layout with 9-ft ceilings. The den features a sliding barn door, making it ideal for a 2nd bedroom or home office. Includes ensuite laundry, one locker, EV underground parking, Samsung & GE appliances, and Mattamy smart home technology with concierge access and alarm service. (id:60365)
3512 - 3900 Confederation Parkway
Mississauga, Ontario
In the highly desirable Downtown Mississauga area, Rogers' iconic M City Tower offers breathtaking city views - including Lake Ontario. This stunning 1 Bedroom + Den, 1 Bath suite on the 35th floor blends modern elegance with smart home technology. Featuring 10 ft ceilings, floor-to-ceiling windows, and a spacious open-concept layout, stainless steel appliances, in-suite laundry, the unit is filled with natural light and offers an expansive balcony perfect for enjoying skyline sunsets. The den, enclosed for privacy, serves perfectly as a home office or guest room. Residents enjoy world-class amenities - fitness centre, outdoor pool, BBQ area, kids' splash pad, rooftop skating rink 24-hour concierge service. Steps to Square One, Sheridan College, Celebration Square, and major highways (401, 403, 407, QEW) .Whether you're entertaining guests or unwinding after a long day, the building provides the perfect blend of comfort and sophistication (id:60365)
124 - 8 Nahani Way
Mississauga, Ontario
Step into unparalleled elegance in this premium corner townhouse, boasting an expansive 14-foot ceiling on the main floor and 10-foot ceilings on the second storey. Flooded with sunlight through oversized windows, the bright, open-concept living room creates an inviting atmosphere perfect for relaxation or entertaining. Designed with accessibility and comfort in mind, the main floor primary bedroom features a private ensuite bathroom complete with a luxurious standing glass shower panel - no steps, no hassle. Enjoy true one-level living while still having ample space upstairs for family or guests. Ascend the stunning spiral staircase to the second storey, where a versatile den with private access to an open terrace awaits - your personal retreat for morning coffee or evening stargazing. Convenience is elevated with a second-floor laundry room, eliminating trips up and down stairs. The upper level offers three generous bedrooms, including two with private ensuite bathrooms and direct access to a second balcony. Perfect for grown children, overnight guests, or a home office setup. (id:60365)
134 Abbey Court
Oakville, Ontario
Exquisitely renovated from top to bottom, this exceptional 4+1 bedroom family residence is set in the magnificent enclave of Morrison, one of Southeast Oakville's most prestigious enclaves on a rare 103 x 150 ft premium lot just steps from Lake Ontario, Gairloch Gardens, and minutes to downtown Oakville. Walking distance to top-ranked schools including E.J. James Public School, St. Vincent Elementary, and Oakville Trafalgar High School. The thoughtfully redesigned main level showcases an elegant open-concept living, dining, and kitchen space, ideal for both refined entertaining and everyday family living, complemented by a private main-floor office. The chef's kitchen is a true showpiece, featuring custom cabinetry, a dramatic quartz waterfall centre island, and top-of-the-line built-in appliances, seamlessly blending form and function. The dining room features magnificent floor-to-ceiling bay windows overlooking the front yard and French doors leading to the backyard oasis. The space is centred around a beautiful gas fireplace featuring a marble surround and hearth, finished with crisp architectural millwork. The second level offers four generously proportioned bedrooms, anchored by a luxurious primary room with a spa-inspired five-piece ensuite featuring porcelain tile finishes, glass-enclosed showers, stand-alone bathtub, and expansive LED mirrors, evoking a boutique-hotel aesthetic. The newly finished lower level expands the living space with a spacious recreation room with fireplace, dedicated exercise room, and a guest bedroom with its own ensuite, ideal for extended family or visitors. Private, mature backyard featuring an in-ground pool, expansive patio, and landscaped grounds, offering a serene setting for outdoor entertaining and family enjoyment. A rare opportunity to own a conveniently located luxury residence in one of Oakville's most coveted lakefront communities. (id:60365)
2807 - 3883 Quartz Road
Mississauga, Ontario
Luxury Mcity2 Condo unit with 2 Bedrooms plus 1 Washroom. Central Mississauga living right at the heart of the city, South Sun-Filled Open Concept Design . 9" Smooth Finished Ceiling. Modern laminate flooring, open concept kitchen with tasteful finishes. Plenty of natural sunlight. Close Proximity To Public Transits, Major Highways (401, 403, QEW), Square One Shopping Centre, T&T Super Market, Whole Foods Markets, Wholesale Club, and Other Landmarks such as Marilyn Monroe Towers, Central Library, Art Gallery of Mississauga, Celebration Square, etc.. A 24 hrs Concierge, and Enjoy world-class building amenities, including a resort-style outdoor pool, rooftop skating rink, state-of-the-art fitness Centre. Extras: Upgrade Floor Tiles, Capped Ceiling Outlet All Rooms, Frameless Mirrored Closet Slider All Bedrooms and Foyer. (id:60365)
407 Canterbury Crescent
Oakville, Ontario
Located on a quiet, tree-lined crescent in highly sought-after South East Oakville, this beautifully renovated 3+1 bedroom raised bungalow offers bright, open-concept living . The main floor features a spacious living and dining area, a gourmet kitchen with stainless steel appliances and a large centre island, hardwood floors, and oversized windows. Walk out to a private, fully fenced backyard with a deck and inground pool. The main level offers three well-appointed bedrooms and a stylishly updated full bathroom. The finished lower level includes a large family/rec room with fireplace, an additional bedroom or home office, a renovated full bathroom, inside access from the garage, plus laundry and ample storage. Located in an excellent school catchment, with Maple Grove, E.J. James, and St. Vincent elementary schools and Oakville Trafalgar High School all nearby and within walking distance, plus close to parks, shopping, and transit. Some photos are virtually staged. (id:60365)
1533 Rometown Drive
Mississauga, Ontario
AN ABSOLUTE MUST SEE! This is more than a home, it's a grand-scale experience! Modest from the outside exploding into an incredibly expansive, 3000 sq ft of fully reimagined living space that simply cannot be captured in photos! Jaw-Dropping Scale. Unmatched Luxury. Custom-crafted with incredible attention to detail by Baeumler Quality Construction. Perched on an oversized70 x 110 ft private lot, facing serene gardens, a lush tree-filled park and the Toronto Golf Club. Located in the prestigious Orchard Heights neighbourhood, showcasing soaring vaulted ceilings, a dramatic 17 ft porcelain tile fireplace feature wall, an expansive kitchen with a massive island great for entertaining, luxurious Cambria countertops, and designer cabinetry that flows seamlessly into a gorgeous living and dining area. Four oversized bedrooms, plus a fifth bonus room that can be used as a guest suite, home gym, art studio etc. Every room in this home feels spacious, open, and is thoughtfully designed. The primary suite is a luxurious retreat and spa-like experience featuring a Jason Brand Micro silk Hydrotherapy and Whirlpool tub, Cambria quartz, heated floors, and Toto bidet! This spectacular home is enhanced by custom finishes, massive windows, and top-tier craftsmanship, from herringbone custom hardwood to floating glass stairs and premium blinds. Step outside to a sprawling, private backyard oasis-on a pool-sized lot that is perfect for entertaining. Complete with a huge bi-level deck and roof overhang that invites endless enjoyment. See it in person to believe it! Schedule your private tour today-this one will leave you speechless!Upgrades: 17ft vaulted ceilings, skylight, recessed lighting throughout, 200-amp electrical panel, Triple driveway, 7 parking spaces, 34" water line, EV charger, Custom 42" front door, Upper garage storage, New subfloor, Modern mechanicals and Luxury vinyl plank in the basement, 6" spray foam insulation, Custom designer lighting, Insulated garage door. (id:60365)
2741 Dundas Street W
Toronto, Ontario
Turnkey grooming and pet retail business in prime Junction area. 2 businesses in 1. Totally renovated. Boasting a loyal clientele. Full grooming equipment included. Easy TTC access. Growing local community with trendy shops and restaurants. (id:60365)
438 Whitmore Avenue
Toronto, Ontario
Welcome to this beautifully renovated, move in ready family home in the sought after Briar Hill-Belgravia! The open concept, sun-filled main floor is designed for both style and functionality, combining living and dining rooms in a seamless flow. The heart of the home is the custom kitchen, featuring a stylish centre island, stainless steel appliances, perfect for culinary enthusiasts and family gatherings. A convenient main floor powder room adds to the home's functionality. The finished lower level offers additional living space, including a spacious recreation room, wet bar, 3-piece bathroom, and ample storage. With its own side door entrance, this level also has great potential as an income suite or in-law accommodation, ideal for entertaining, multigenerational living, or a growing family. Step outside to your private backyard featuring a large deck that's perfect for entertaining and enjoying BBQs with family and friends. Additional conveniences include a large storage shed, covered front porch, fireplace, pot lights & much more! Enjoy the best of urban living with easy walking access to the subway, future lrt, top rated schools, and parks. This home blends modern amenities with an unbeatable location, making it the perfect choice for your family's next chapter! (id:60365)
2354 Eighth Line
Oakville, Ontario
New Construction Home Joshua Creek, Oakville. Luxury Awaits At Joshua Park built by Award winning builder - Nestled In The Heart Of One Of Oakville's Finest Neighborhoods Joshua Park Is An Enclave Of Contemporary Designed Custom Homes That Exude Modern Opulence And Luxurious Finishes In A Vibrant Community With First Class Amenities. Enjoy an Extra Premium173 Ft lot, and an a home with over 3500 Above grade, with all private ensuites and walk-in closets. The home features high Ceilings - 10' Main Floor, 9' with main-floor office and designer finishes. Enjoy custom finishes as standard including heated primary bedroom flooring, smooth ceilings, and modern elevations with luxurious finishes. Home comes equipped with full Tarion Warranty. Don't miss out on this rare offering! (id:60365)
797 Oxford Street
Toronto, Ontario
Welcome to 797 Oxford, a four-bedroom, four-bathroom residence built in 2017. Offering generous living space and modern comfort in a desirable Mimico neighbourhood. With nearly 3,000 sq. ft. of finished living space, the home is thoughtfully designed to support everyday family life and entertaining. The property provides a calm and private atmosphere. Inside, refined finishes include 9-foot coffered ceilings, hardwood flooring, and porcelain tile, enhanced by carefully selected lighting throughout. The primary suite serves as a comfortable retreat, featuring a vaulted ceiling, a spa-inspired ensuite with heated floors, and a custom walk-in closet. The fully finished lower level, accessible via a separate entrance, includes a four-piece bathroom and rough-ins for a kitchen and laundry, offering flexibility for an in-law suite or future rental opportunity. A fully fenced backyard provides a private outdoor setting for everyday enjoyment or casual gatherings. The surrounding neighbourhood offers easy access to green spaces, well-regarded schools, major roadways, and local favourites such as SanRemo Bakery. Nearby Mimico GO Station makes commuting downtown quick and effortless, allowing you to enjoy a quieter residential lifestyle without sacrificing city convenience. Your new home and lifestyle await in trendy Mimico Village. (id:60365)
159 - 405 Dundas Street W
Oakville, Ontario
Prime Location In Oakville! 1860 Sq Ft Unit For DENTAL, Optometrist, Massage, Law Office, Convenience Store, Educational Centre, Salon & Spa, General Office Space, Cafe, Juice Bar, Etc. Ample On-Site Parking. 4.7 Km To Oakville Go Station. Within The 330 Unit Condominium And The 350 Unit Condominium Across The Street. Surrounded By Established Residential Subdivisions, Medium-Density Residential Developments, And Future Commercial Plazas. Immediate Occupancy Available!The Unit Has Flooring And Drywall Completed, But Will Require Additional Construction Depending On Its Intended Use.3 Tenant Parking Spots Included.2 Additional Spots Are Available.Approx. 12 Commercial Visitor Spots Included. TMI Is Estimated At $12.00 PSF. (id:60365)

