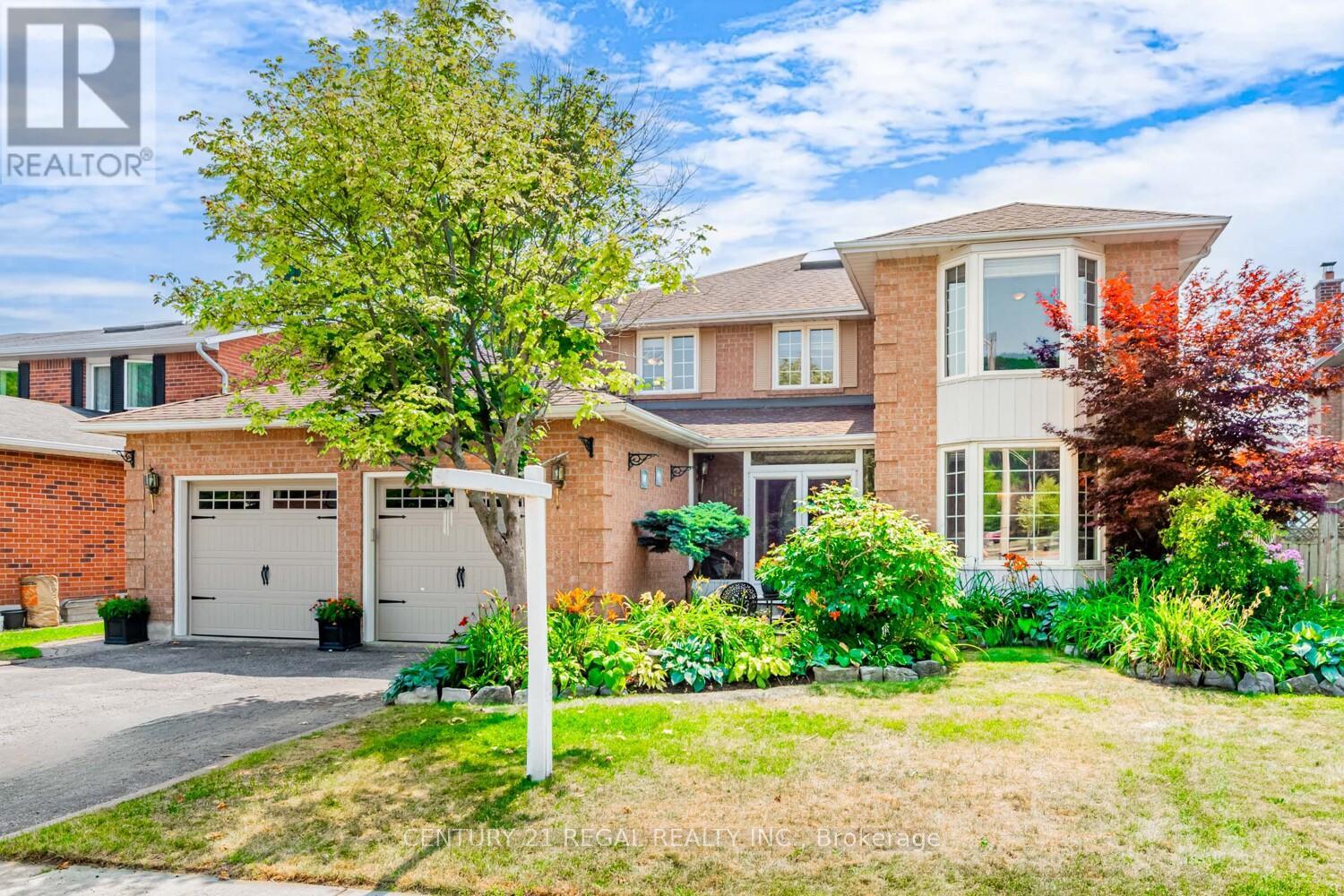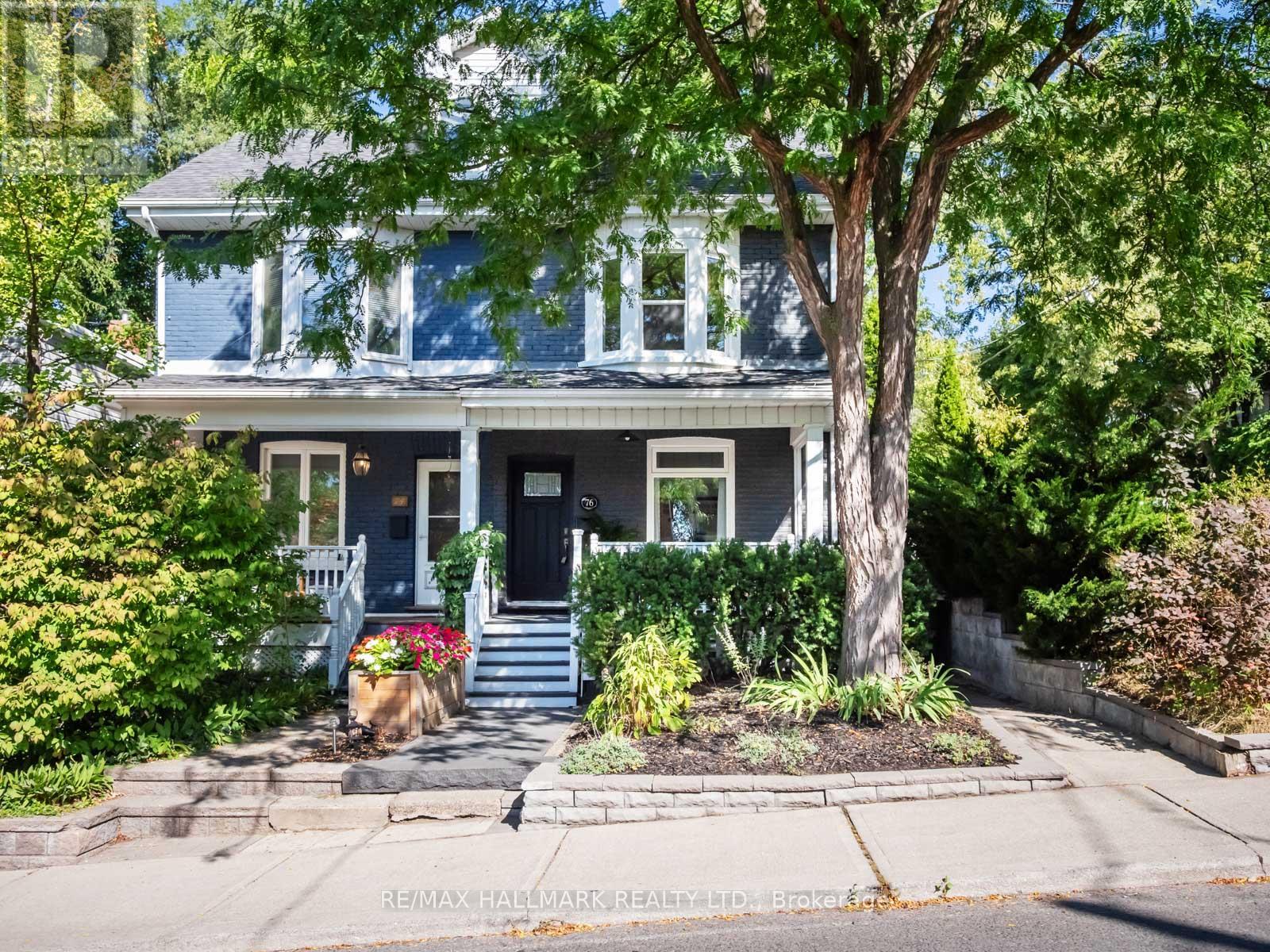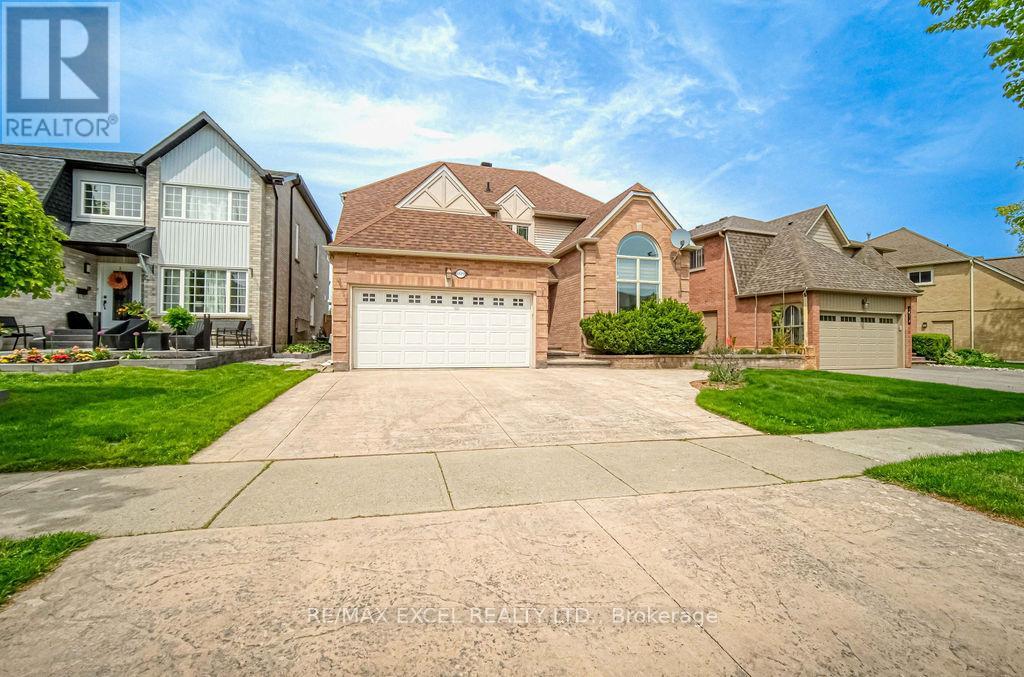42 Milner Crescent
Ajax, Ontario
Welcome to 42 Milner Crescent - Steps to Rotary Park at Duffins Creek and the Ajax Waterfront Trail. One stroll and the revelation will hit you - we should have moved here sooner! Combine the Location with over 4600 sq. ft. of thoughtfully finished Living Space and you've found your Forever Home. Situated on a quiet street just north of the lake and adorned with mature, colourful, perennial gardens front and back. The Enclosed Double Door entry welcomes you to a spacious, airy, light interior. Hardwood Flooring, 7" baseboards, crown moulding, wainscotting, huge windows and large principal rooms. This one checks all the boxes. Large formal Living and Dining rooms, each with a Bay Window, are separated by lovely French Doors. Productivity levels will soar in the ground floor executive-sized Den. The open concept, refreshed Family Room features a Woodburning Fireplace with Insert - so cozy on cold winter nights. The expansive, south facing Kitchen offers a classic, functional design and features a center island and a generous Pantry. The Breakfast area is surrounded by windows and has a French Door Walk-out to the massive, two-tiered 40 ft Deck - ample privacy courtesy of the well positioned landscaping. The beautiful lower level is for fun and relaxation with a Billiards area, a Media zone with Gas Fireplace-stove, a Cocktail zone featuring custom cabinetry and Corian Island, and a Game/Play zone for the kids. A separate Exercise room can be easily converted to Bedroom 5. The sundrenched top floor has windows in every direction and was recently beautified with Hardwood Flooring (Aug '25). A well-configured 5-piece main bathroom is complemented by the large family-friendly double vanity. Three generously-sized secondary bedrooms feature large windows and closet organizers. The Primary bedroom spans the entire back of the home and boasts, large south facing windows, 2 walk-in closets and a 4-piece ensuite with tub. Come and discover coveted South Ajax (id:60365)
30 Presley Avenue
Toronto, Ontario
This bright and spacious 3+1 bedroom bungalow boasts a functional layout with large windows, a modern kitchen, and stylish finishes throughout. The fully finished lower level, with its own separate entrance, includes a full kitchen, bathroom, bedroom, in-unit laundry, and a versatile large living/rec roomideal as a comfortable space for renters or as extra family living space. With two kitchens, two full bathrooms, and washer/dryer on both levels, this home is designed for comfort and versatility.Set on a deep lot, the private backyard is an entertainers dream, featuring a cozy fire pit, a concrete patio with a canopy, a full patio set and table, and a large BBQ for summer cookouts. The oversized garage is equipped with Bluetooth speakers for music outdoors, a picnic bench, and a separate storage shed. Enjoy plenty of grass, garden space, and a majestic tree canopy all just steps from Warden Woods and close to Dentonia Golf Course.Ideally located near schools, parks, shopping, and transit, this property is a rare find that combines lifestyle and income potential! SIDE NOTE:owner has Permits\\ package/Drawings attached -see last photo for rendering image (id:60365)
76 Boultbee Avenue
Toronto, Ontario
Welcome to 76 Boultbee Avenue A Rare Gem in The Pocket Tucked into one of the East Ends most cherished enclaves, this beautifully renovated 2.5-storey home sits on a sun-drenched corner lot. Thoughtfully designed with both family living and entertaining in mind, it offers the perfect balance of character and contemporary comfort. Inside, expansive principal rooms are drenched in natural light, creating a warm and inviting atmosphere. The family-sized eat-in kitchen features quartz countertops, stainless steel appliances, an island with breakfast bar, and a walkout to a low-maintenance backyard ideal for morning coffee, summer barbecues, or al fresco dining under the stars. A convenient main floor powder room and a charming covered front porch add to the homes everyday comfort and curb appeal. The upper levels offer four generous bedrooms, including a spacious primary with wall-to-wall closets and a walkout to a private, sun-soaked deck. A rare second-floor laundry brings added convenience. The fully finished basement with separate entrance provides outstanding versatility perfect as an income suite to offset your mortgage, an in-law or nanny suite, or additional living space for intergenerational families. Its flexibility adds both immediate value and long-term investment potential. Additional highlights include three bathrooms, the option to build a garden suite, and rare two-car parking. With an 85 Walk Score, you're walking distance from Phin Park, Downland's Station, and the vibrant shops, cafés, and restaurants along both the Danforth and Gerrard.76 Boultbee Avenue offers space, income opportunity, and community a truly special home ready to welcome its next chapter. (id:60365)
74 Bornholm Drive
Toronto, Ontario
Step Into A Lifestyle Where City Living Meets The Tranquility Of Rouge Hill. Tucked Away In One Of Torontos Most Sought-After Communities, This Stunning 2-Storey Detached Home Offers 3+1 Bedrooms, 4 Bathrooms, And A Finished Walk-Out Basement With Cozy FireplaceDesigned For Both Everyday Comfort And Entertaining. The Open-Concept Kitchen And Dining Area Seamlessly Flow To The Backyard, While Sunlit Living Spaces And A Primary Suite With Walk-In Closet + Ensuite Make This Home A True Retreat!With The Rouge River And Rouge National Urban Park Just Steps Away, Enjoy Scenic Trails, Ravines, And Boardwalks Surrounded By Rich BiodiversityAll While Being Minutes To The Lake Ontario Waterfront, Top-Rated Schools, U Of T Scarborough, Shops, Dining, Hwy 401, And The GO Train... A Commuters Dream!A Rare Opportunity To Experience The Best Of Both Worlds: Tranquil Wilderness And Everyday Convenience, All In One Incredible Property. Dont Miss The Chance To Call 74 Bornholm Drive Your Home! (id:60365)
403 - 980 Broadview Avenue
Toronto, Ontario
Rare Opportunity Renovated 2-Bedroom, 2-Bathroom, step into elegance with this professionally renovated suite offering a spacious, segmented layout and contemporary finishes throughout. The modern kitchen features sleek cabinetry, quartz countertops, and stainless-steel appliances. A bright and inviting living/dining area flows seamlessly to a private balcony with breathtaking views. Both bedrooms are generously sized with custom closets, 2-piece ensuite for your comfort. The in-suite laundry room provides ample storage and comes equipped with a washer and dryer. Wide plank flooring, upgraded trim, custom doors, and radiant heating with A/C (Hot & Cold) ensure year-round comfort and style. The community surrounding this residence offers the perfect blend of urban convenience and natural retreat. Located just minutes from the subway, Sobeys, Loblaws, and the vibrant shops and restaurants of the Danforth, you will also enjoy easy access to Don River walking and biking trails, schools, and parks everything you need within steps of your door. This well-managed, pet-friendly condominium is known for its welcoming atmosphere and resort-style amenities. Residents enjoy 24-hour concierge service, an indoor pool. Change Rooms with Showers and sauna, fully equipped gym, and a spacious party room and patio, fully new renovated library, game rom ping pong table. Outdoor enthusiasts will love the park-like backyard with BBQs, picnic areas, and direct access to trails, while additional conveniences include EV charging stations, bike storage, and social activities that foster a strong sense of community. one parking & One locker Suites of this caliber rarely become available don't miss your chance to call this exceptional home. (id:60365)
386 Woodgrange Avenue
Pickering, Ontario
Dear Future Buyer - Welcome to a home that has been so much more than four walls for us. It's been our sanctuary. Every corner was designed with love and care, offering both comfort and connection to nature. Summers have meant afternoons by the saltwater pool, paddling down the Rouge River to the beach, and gathering on the deck to watch the sun set over the ravine. Winters brought skating on the frozen river, cozy nights in the indoor cedar sauna, or movie marathons in the lower level with the custom theatre screen and wet bar.The kitchen has been the heart of our home - crafted for cooking, laughter, and late-night conversations. Spa-like bathrooms with heated floors became places to pause and recharge, while the versatile guest suite with its art room brought creativity and inspiration into our everyday life. Even the garage has been thoughtfully designed, with bonus attic storage and double doors that open on both sides for convenience. What truly makes this place special, though, is the community. Neighbours greet each other warmly, children safely walk to school, and weekends are filled with biking to the conservation park or discovering hidden paths that lead straight to Rouge Beach. It's peaceful and surrounded by nature, yet surprisingly central to everything the GTA offers.This home has given us countless memories of joy, comfort, and connection. Our greatest hope is that it does the same for you, that you feel welcomed the moment you arrive, and that life here brings you the same sense of belonging that we've cherished. With warmth, The Sellers. (id:60365)
505 Lancelot Crescent
Oshawa, Ontario
This exceptional property is an Excellent First time buyer Home located in a Popular Neighbourhood of Eastdale, offering an enviable lifestyle. Bright, Fresh, and Clean, it boasts a Spacious Open Concept Floor Plan that perfectly blends functionality and elegance. The Large Living area is a true retreat, commanding attention with its comfort and sophistication. The Updated Kitchen features Stainless Steel Appliances with a new countertop, creating an ideal space for culinary mastery. Key features include a striking accent wall in the living room, adding a touch of modern sophistication to the space and pot lights in the living room provide sleek, contemporary lighting.. Exterior living is enhanced by a new deck in the backyard, perfect for outdoor entertaining, complemented by a front deck for additional curb appeal. Connectivity is top-notch with fiber optic cables installed for high-speed internet. The home's infrastructure has been upgraded with a new electrical panel, ensuring reliable and modern power distribution. serene relaxation in the Private Backyard Oasis, thoughtfully designed for tranquility and serenity. The Updated 4-Piece Bath exudes refinement, while Freshly Painted interiors showcase vibrant appeal. A Finished Basement with a sided entrance and a 3-Piece Bath adds remarkable versatility. With 3 Car Parking, this captivating home offers both style and practicality, making it a rare find in today's market. (id:60365)
52 Earswick Drive
Toronto, Ontario
Welcome to this fully renovated 3+1 bedroom, 2 bathroom bungalow in the sought-after Guildwood neighbourhood just steps to the lake, Guildwood GO, and Elizabeth Simcoe Junior Public School. Thoughtfully updated since 2019 with over $300,000 in renovations, this turn-key home features open-concept living with an engineer-approved support beam, a custom kitchen with quartz countertops, walk-in pantry, and full appliance package, solid maple hardwood floors, modern doors and trim, pot lights, updated wiring and plumbing, R60 attic insulation, and whole-home ethernet wiring.The professionally finished basement was gutted to concrete and rebuilt with a redesigned layout ideal for a future rental or in-law suite, spa-like bath with heated floors and oversized shower, soundproofing, new pex plumbing and electrical, and a custom wall unit with hidden water shut-off. Exterior highlights include new shingles, windows, modern doors, perimeter fencing, stone patio, wood deck, and a landscaped perennial garden with a lavender hedge wrapping the front entry. Recent updates include a timber retaining wall, high-efficiency A/C, fresh paint, and exterior lighting. Located on a quiet street with friendly neighbours, just a short walk to waterfront trails and minutes to Guildwood Plaza amenities this home combines modern finishes, thoughtful details, and family-friendly living in one of Torontos most desirable lakefront communities. (id:60365)
64 Pringdale Gardens Circle
Toronto, Ontario
Welcome to 64 Pringdale Gardens Circle one of the largest floor plan at Monarch Parkwood Towns! This corner-unit, 3-storey freehold property is sitting on a large pie-shaped lot offering 2,236sqft of living space just like a semi! The spacious layout featuring 4 bed/4 bath, a large primary bedroom with ensuite and additional space for family and guests. The large kitchen has been upgraded with new counter-tops and has a coffee-bar/pantry nook! Step into the large living room with hardwood floors and tons of natural light. The lower-level bedroom, complete with its own bathroom, is private and perfect for an in-law suite! The beautifully landscaped backyard has a garden shed and paved stones perfect for gatherings. Plus, a car garage with driveway parking ideal for 3 vehicles. Close to parks, schools, shops, and public transit - this beautiful townhome is ready to welcome you home! (id:60365)
19 Teardrop Crescent
Whitby, Ontario
Beautifully updated 3 bedroom, 3 bath Brookfield family home nestled in a sought after Brooklin community! Upgrades throughout this immaculate home featuring an open concept main floor plan with gleaming hardwood floors including staircase with wrought iron spindles, extensive california shutters throughout, spacious living room with shiplap feature wall & elegant dining room with vaulted ceiling, palladium window & backyard views. The custom gourmet kitchen boasts quartz counters, stunning backsplash, upgraded ceramic floors, centre island with breakfast bar, pantry & sliding glass walk-out to the manicured backyard with large deck, perennial gardens & mature trees for privacy! Convenient main floor laundry with garage access. Upstairs you will find additional living space in the impressive family room with cozy gas fireplace & pot lights. 3 spacious bedrooms including the primary retreat with walk-in closet & spa like 4pc ensuite complete with granite vanity, corner soaker tub & glass shower. 2nd bedroom offers a semi ensuite! Unspoiled basement awaits your finishing touches & has great above grade windows & built-in shelves for added storage. Situated steps to schools, parks, rec centre, transits & downtown shops. Mins to hwy 407/412 for commuters! (id:60365)
1391 Ferncliff Circle
Pickering, Ontario
Nothing cookie-cutter about this home! Lovingly maintained and freshly updated, this 4-bedroom, 4-bath family retreat is move-in ready, carpet-free, and full of thoughtful upgrades. Set on a premium pie-shaped lot in the highly sought-after Liverpool community of Pickering, the backyard is an oasis with a large deck, gazebo, lush landscaping, and plenty of room for entertaining. Inside, pride of ownership shines. The main floor flows seamlessly from the sun-filled breakfast room into the revamped kitchen with granite countertops, stainless steel appliances, and ample cabinet space. Just beyond is the dining area, open to the living room, while a separate family room offers a cozy gathering space. Tucked to the left before the dining room is the powder bathroom, fully redesigned with tile walls, new vanity, stylish fixtures, and a modern faucet. Upstairs you'll find four spacious bedrooms and two updated bathrooms. The primary suite features a huge walk-in closet and a renovated 3-piece ensuite with sleek modern finishes, while the third bath includes a designer accent wall, new double sink vanity, and upgraded fixtures. The finished basement expands your living space as an in-law suite with a bedroom, renovated bath, second kitchen, and open living area. Highlights include hardwood floors on the main and upper levels, a recently renovated basement, fresh paint, a beautifully landscaped yard on a wide pie lot, and ample storage. Ideally located minutes from Hwy 401, Hwy 407, Pickering GO, Pickering Town Centre, major grocery stores and restaurants, top schools, and parks. The location is truly perfect, pairing lifestyle, accessibility, and community with a stunning home ready to enjoy! (id:60365)
1619 Amberlea Road
Pickering, Ontario
Excellent Location! $$$ Spent on Upgrades! Spacious 4+1 Bedroom Detached Home in the Highly Sought-After Amberlea Community!Nestled on a Quiet Street with Fantastic Curb Appeal, a Double-Car Garage & Wide Stamped Concrete Driveway! This Bright & Beautiful Home Features Over 3,800 Sq.Ft. of Living Space.The Grand Foyer Opens to a Light-Filled Open-Concept Layout with Soaring 17' Cathedral Ceilings & Large Windows. Cozy Family Room with Fireplace and Potlights Throughout, Perfect for Relaxed Living.The Renovated Modern Kitchen Boasts Upgraded Quartz Countertops, Double Ovens, High-End Stainless Steel Appliances, Custom Cabinetry, Ceramic Backsplash, Centre Island & Breakfast Bar with a Walk-Out to a Multi-Level, Freshly Painted Deck. Ideal for Entertaining!The Second Floor Offers 4 Spacious Bedrooms & 2 Full Bathrooms, Flooded with Natural Light. The Expansive Primary Retreat Includes a Walk-In Closet & Spa-Like 5-Piece Ensuite.The Professionally Finished Basement Includes a Full Bath, Bedroom, Office, Rec Room, and Kitchen Rough-In Offering Endless Possibilities for In-Law Use, Home Gym, or Guest Suite.Additional Features Include Hardwood Flooring Throughout Main & 2nd Floors, Upgraded Oak Staircase with Stylish Iron Pickets, and a Security Camera System for Added Peace of Mind.Move-In Ready! Unbeatable Location Steps to Top-Ranked Schools, Parks, Pickering Town Centre, GO Station, Hwy 401/407, Shops, Restaurants & More!Don't Miss This Rare Opportunity to Own a Turn-Key Family Home in One of Pickerings Most Desirable Neighbourhoods! (id:60365)













