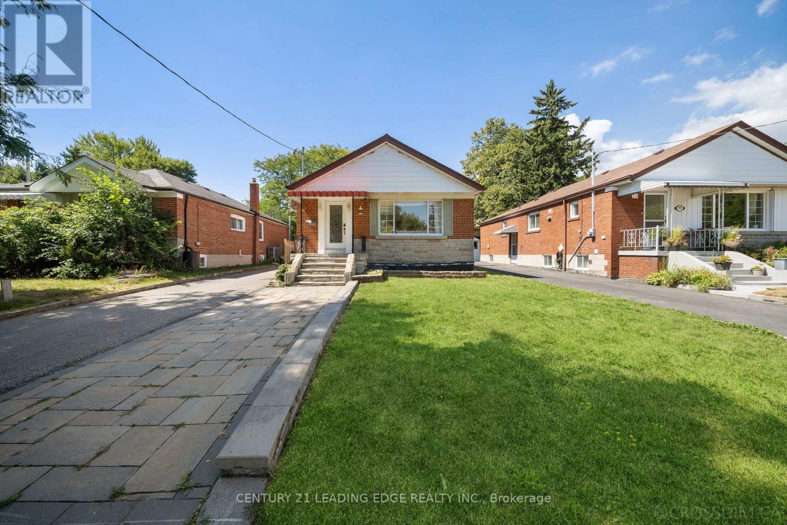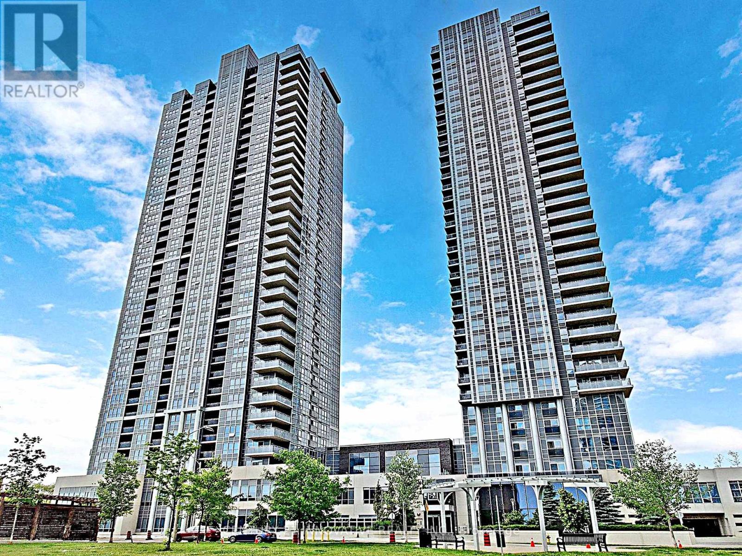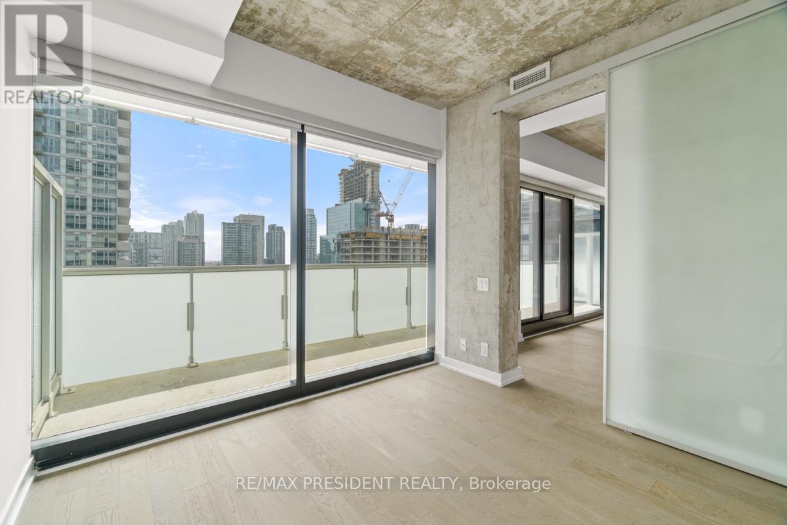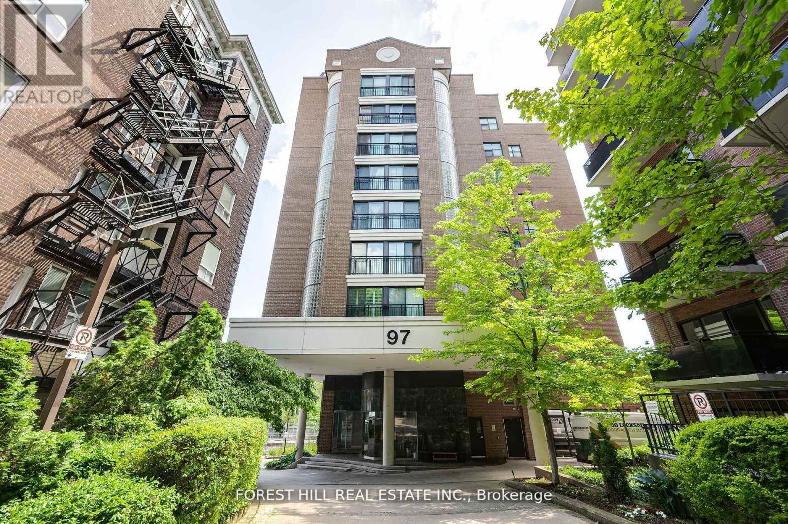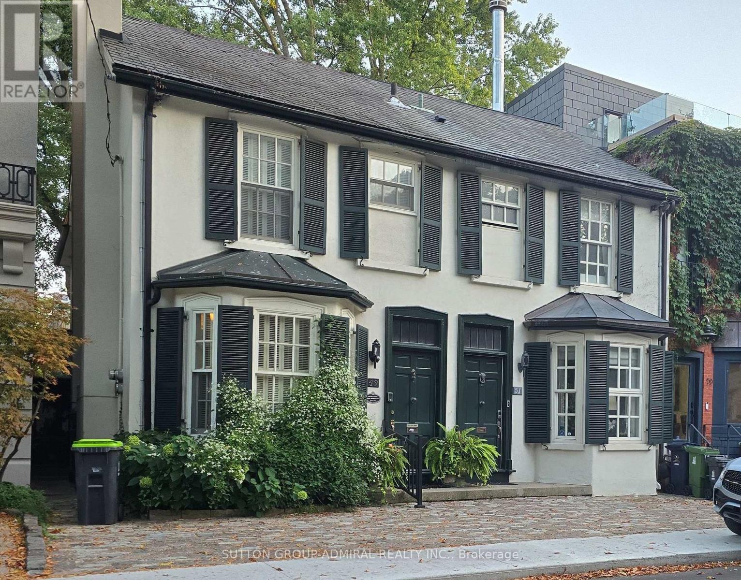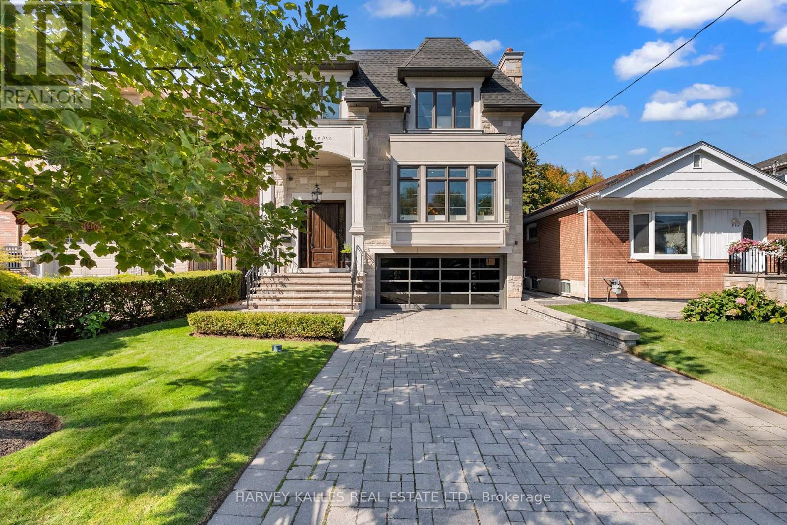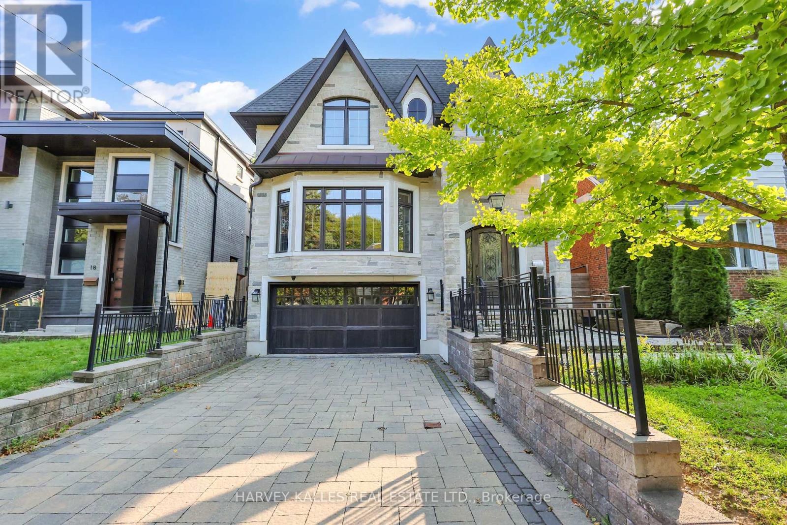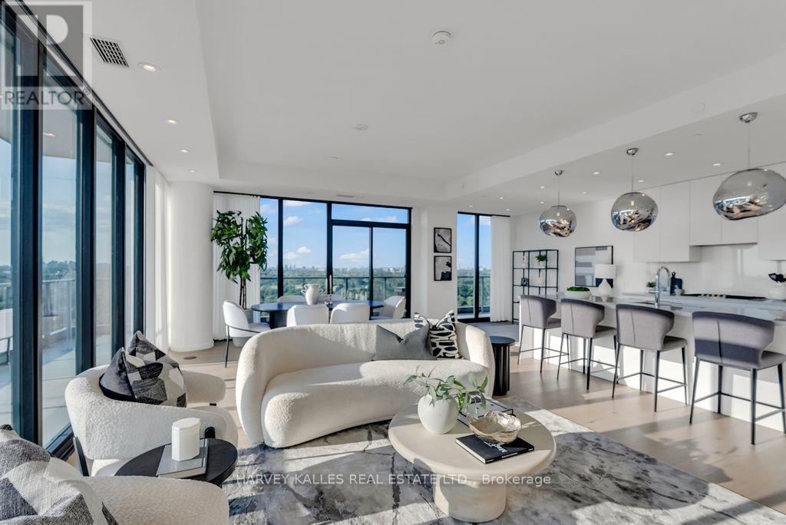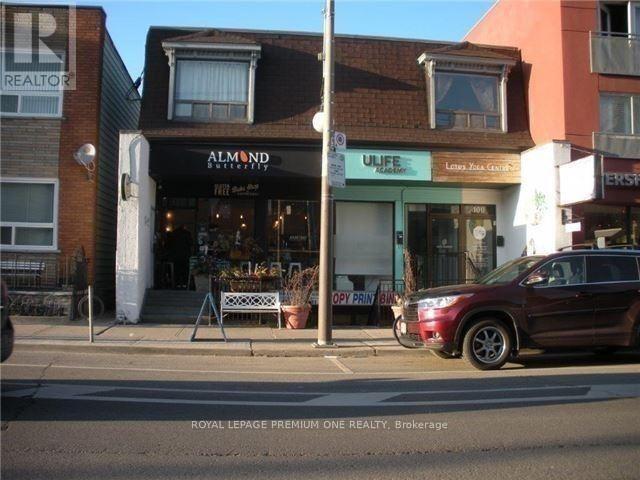88 Canlish Road
Toronto, Ontario
Beautifully Renovated Bungalow with Legal 3-bedroom basement apartment. Newly renovated & freshly painted, this property features a bright, modern open-concept layout. 1950 sqft of living space. The main floor boasts a stylish kitchen with a centre island , elegant marble flooring and gleaming hardwood floors throughout. Enjoy backyard views from the 3rd bedroom with a walkout to the wooden patio deck. The legal basement apt offers a functional floor plan with 3 spacious bedrooms, renovated with a full kitchen, new quartz countertop, new flooring & 2 washrooms, complete with a separate entrance-perfect for extended family or generating rental income. Centrally located in a sought after neighbourhood, this versatile property is ideal for large families or investors alike, offering exceptional potential for any buyer. (id:60365)
2616 - 275 Village Green Square
Toronto, Ontario
Luxury Building, Tridel Built 5yrs Condo, 2 Bedrooms + Den With Built-In Cabinets + 2 Lockers (Good For Downsizing) 2 Full Bath + 1 Parking, Corner Unit. Split Bedroom Unit Layout, Modern Kitchen W/Stone Countertop & Island Table, Laminate Floor Throughout, Mins Walk To Ttc Stop, Close To Hwy 401, Great Amenities: Party Room, Guest Room, Steam Room, Billiard, Fitness, Studio, Lots Of Visitors Parking. Internet Included In The Maintenance Fee. Note: Seller Willing To Remove The Den Built in Cabinets. (id:60365)
2301 - 11 Charlotte Street
Toronto, Ontario
Not to be Missed. King West Gem! Best One Bed Layout in Building with Balcony Extending Throughout Unit! Welcome To The Highly Desired King Charlotte Condos Located In The Sought Out Neighborhood Of King St W. This Functional One-Bedroom Layout Out Boasts Floor-To-Ceiling Windows All Throughout, Modern Quality Finishes, And A Highly Usable Balcony (Covered & Wide).The Building Amenities Include An Iconic Roof Top Pool, A Penthouse Party Room And Gym With Spectacular Views. Exceptional location- King St W and Spadina. Locker Included for Extra Storage. Don't Miss Out! (id:60365)
1201 - 30 Tretti Way
Toronto, Ontario
Rare Furnished Studio At Stylish Tretti Condo With Modern Scandinavian Design. Premium Location. Mixed-use community with parks, pedestrian and cycling connections. Steps To Wilson Subway Station. World-Class Yorkdale Shopping One Stop Away. York Univ Four Stops away. Steps To Costco, Starbucks, Shops And Restaurants. Amenities include 24/7 Concierge, Parcel Storage, EV Rideshare, Bike Storage, Outdoor BBQ Patio, Business Centre (Wi-Fi), Co-working Spaces, Private Offices, Meeting Rooms, Billiards, Yoga Studio, Exercise Rm, Party Room And More. Parking available $150/mo. Locker available $50/mo. (id:60365)
804 - 97 Lawton Boulevard
Toronto, Ontario
Welcome to urban sanctuary at 804-97 Lawton Blvd! This fully renovated, turn-key 1-bedroom (complete with Locker and Parking) condo is the perfect blend of modern finishes and functional design ideal for first-time buyers, young professionals, downsizers or savvy investors. Enjoy updated Sleek cabinetry, updated countertops, stainless steel appliances, backsplash. Spacious open-concept living area with hardwood-style laminate flooring throughout, freshly painted neutral palette, and floor-to-ceiling windows framing an urban outlook. Comfortable and bright primary bedroom with sliding-door closet and room for a queen-size bed. Tastefully renovated bathroom with oversized porcelain tiles, contemporary vanity with modern countertop, new fixtures, and full-height accent wall. A vibrant, tree-lined neighborhood of Yonge Eglinton. Enjoy the charm of mature streets, low-traffic residential pockets, and easy access to midtown and downtown. A quick walk to Eglinton subway station and numerous TTC bus routes seamlessly linking you across the city. Steps to Parks featuring walking paths, sports courts, dog-friendly zones, and seasonal farmers markets. A plethora of cafes, craft bakeries, boutique shops, and neighborhood pubs. Plus, brand-new grocery and specialty food options nearby. Proximity to respected elementary and high schools, as well as daycare and community centres. (id:60365)
3609 - 575 Bloor Street E
Toronto, Ontario
Luxury Sunfilled One Bedroom + Den 2 Washroom Condo At Bloor/Parliament. Den is big and perfect to be 2nd bedroom. Floor-To-Ceiling Windows, Open Concept Living Space, A Balcony With West Facing Views, 9-Foot Ceilings, Equipped With Keyless Entry. Bright AndPractical Layout. Amenities: Outdoor Pool & Lounge,Fitness Centre With Yoga & Spin Studio, Steam & Sauna Room, Whirilpool, Game &Theatre Room,Outdoor Terrace With Bbqs. Steps Away From Restaurant, TTC Subway & Yorkville (id:60365)
51 Boswell Avenue
Toronto, Ontario
Welcome to 51 Boswell Ave! This stunning 3 bedroom home sits on a quiet dead-end street only steps away from prestigious Yorkville and the Annex. The combined living room and dining room complete with marble fireplace, beautiful crown moldings, and gorgeous wide-plank hardwood floors. The kitchen has stainless steel appliances, built in oven and granite countertop and walk-out to a south-facing backyard garden. The backyard boasts a large deck for an outside living area and a built-in BBQ, turf and planter boxes leading to a wooden pergola perfectly made for outside dining and entertaining. In second floor sits the large primary bedroom with built-in closets and Juliette balcony over the backyard, 2 large bedrooms and a marble bathroom. Don't miss this opportunity to live on this peaceful street, in a highly sought after neighborhood, only steps away from the best of Yorkville and the Annex. The property is Partly-Furnished. (id:60365)
292 Johnston Avenue
Toronto, Ontario
Prepare to be wowed!!! This stunning custom-built home blends elegance and comfort at every turn. Hardwood and marble floors, crown moulding, pot lights, and paneled walls set the tone, while designer walnut finishes add warmth to the foyer, living room, and custom family room shelving.The spacious primary retreat feels like a private escape, with a walk-in closet, skylight ceiling, and a spa-like 6-piece ensuite with heated floors. The gourmet kitchen is perfect for entertaining featuring quality cabinetry, two stainless steel sinks, high-end appliances, large pantry, granite and quartz countertops, and a stylish backsplash. Convenient laundry rooms are located both upstairs and in the basement.Step outside to your own backyard oasis with a fully fenced, beautifully landscaped retreat with mature trees, a stone patio, a large deck with awning, and a custom gazebo wired for an outdoor TV. Other thoughtful touches include heated floors in every bathroom, the foyer, and basement, a modern garage door with one-way see-through glass. Walking distance to parks, ravine, tennis court, shopping, restaurants, schools, TTC and 401. (id:60365)
20 Walker Road
Toronto, Ontario
Magnificent Custom Home Nestled on a Quiet Court. Featuring a striking limestone and brick exterior, this residence showcases 4103 sq ft total ( 3003 upper + 1100 sq ft) lower a modern open-concept design with soaring ceilings and a contemporary open-riser staircase. The chef-inspired eat-in kitchen boasts a large center island, top-of-the-line appliances, a convenient servery, and a breakfast area overlooking the gardens, seamlessly connecting to the dining and living spaces. The family room offers a cozy fireplace and walkout to the terrace, enhanced by a skylight that fills the space with natural light. Additional conveniences include upper and lower-level laundry rooms. The primary suite offers a tranquil retreat with a spa-like 6-piece ensuite and walk-in closet. The lower level is designed for entertaining, complete with a wet bar, radiant heated floors, and a walkout to the yard. Nestled in prestigious West Lansing, this residence offers a rare blend of tranquility and convenience. Enjoy the charm of a quiet, tree-lined street with a country-like ambiance, while being just steps from scenic ravines, lush parks, tennis courts, boutique shopping, top restaurants, transit, and effortless access to Highway 401. (id:60365)
2003 - 33 Frederick Todd Way
Toronto, Ontario
Welcome to an extraordinary 2+1 bedroom, 3-bathroom corner suite in the prestigious Upper East Village community. Offering an expansive 1,530 sq. ft. of elegantly curated living space, this rare residence is framed by a dramatic wrap around balcony with breathtaking north-west views stretching over Leaside and the lush grounds of Sunnybrook Park. Designed for both everyday living and sophisticated entertaining, the open-concept layout blends refined living and dining areas with a sleek, chef-inspired kitchen featuring a quartz breakfast bar, fully integrated appliances, and a sunlit office nook. Four sets of floor-to-ceiling walkouts seamlessly connect the interior to the expansive balcony, blurring the lines between indoors and out. The primary suite is a true sanctuary, complete with a custom walk-in closet, a spa-inspired 5-piece ensuite and private balcony access. A generously scaled second bedroom boasts its own ensuite and terrace walk-out, ensuring privacy and comfort for guests or family. A stylish powder room, welcoming foyer, and thoughtfully designed laundry room add to the homes functionality and appeal. As a resident of the Signature Collection, you'll enjoy access to an exclusive lounge and executive-level amenities that set a new standard in luxury living.1 large parking spot with rough in for EV charger and with a 8.7 x 7.4 Huge Storage unit. This is not just a home - it's a statement of prestige, sophistication, and lifestyle. (id:60365)
1806 - 15 Maitland Place
Toronto, Ontario
Welcome to the L'Esprit executive style condominiums on Maitland. This spacious 830-square-foot condo is in a well-managed building. The unit features a large one bedroom with a separate den, ideal for a home office or second sleeping area. The wall to wall floor-to-ceiling windows fills the living space with natural light and offers a great view, creating an open and airy feel. The kitchen is appointed with granite countertops and stainless-steel appliances. The bathroom was recently updated with modern finishes. The unit also includes a deeded parking, and a spacious locker. The building offers a full suite of resort style amenities, including concierge service, roof top tennis court and running track, a beautifully landscaped courtyard. Residents also enjoy a fully equipped gym, an indoor atrium style swimming pool with a hot tub, saunas, squash, racquetball and basketball court. Host your gatherings, in one of the many function/party rooms including a private bistro ideal for birthday parties, a main party room ideal for large gatherings, multiple boardrooms, work areas, and a cozy video/screening room. This is resort style living at its finest. (id:60365)
Upstairs - 102 Harbord Street
Toronto, Ontario
Rare Second-Floor Office/Retail Space in Historic Harbord Village 1,100 Sq Ft Unlock your business potential in this bright and versatile 1,100 sq ft second-floor space located in the heart of Harbord Village. Perfect for office, studio, or educational use, this unique unit offers: Shared meeting room & washroom facilities Private rear entrance for added convenience Tons of natural light from multiple windows 1 dedicated parking spot Large street-level mural sign opportunity for standout branding Just steps from U of T, transit, and a vibrant mix of shops and cafes, this space blends character and functionality in one of Torontos most charming neighborhoods. Bring your vision to life and join the creative energy of Harbord Village. (id:60365)

