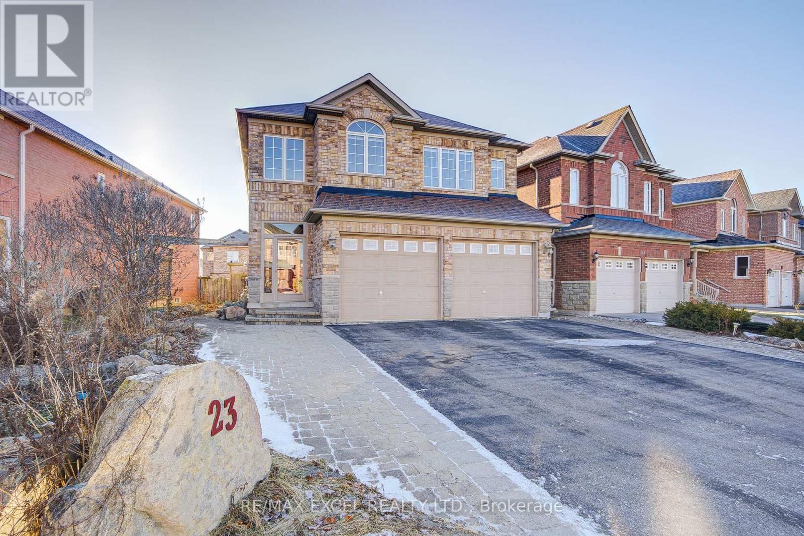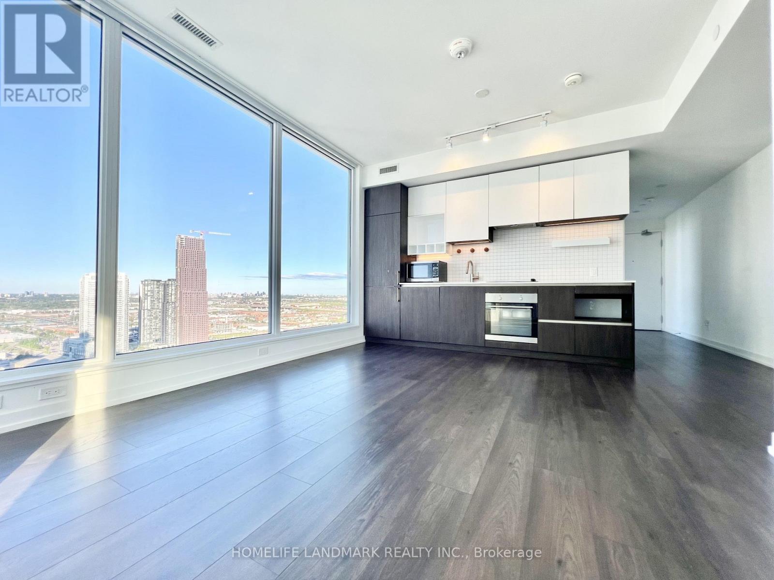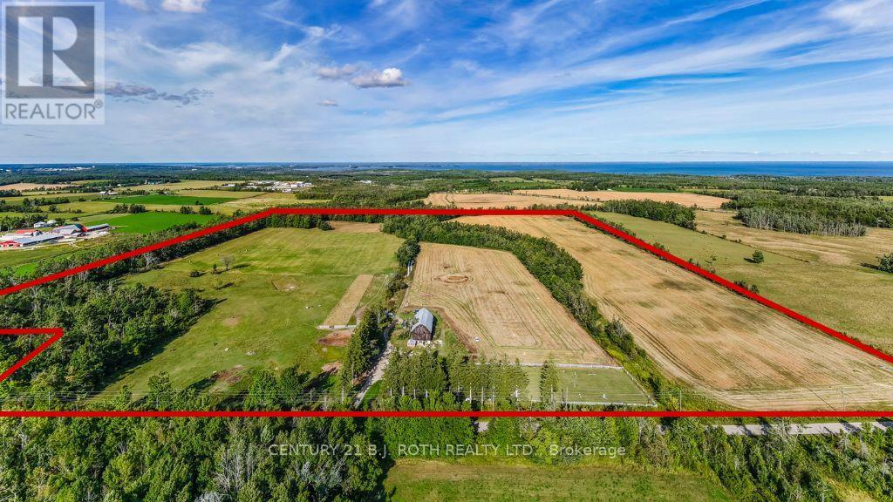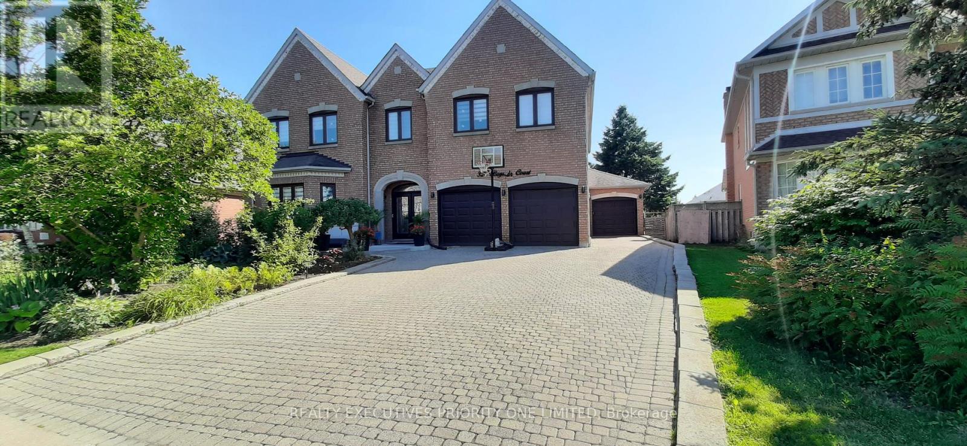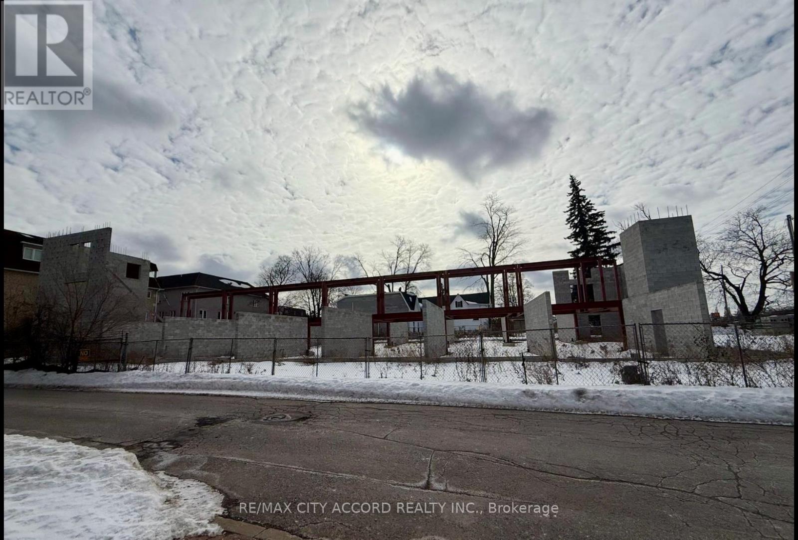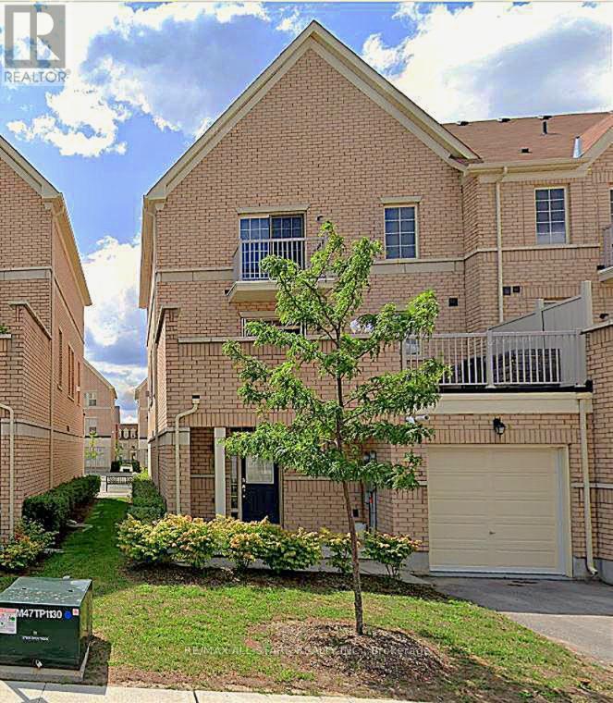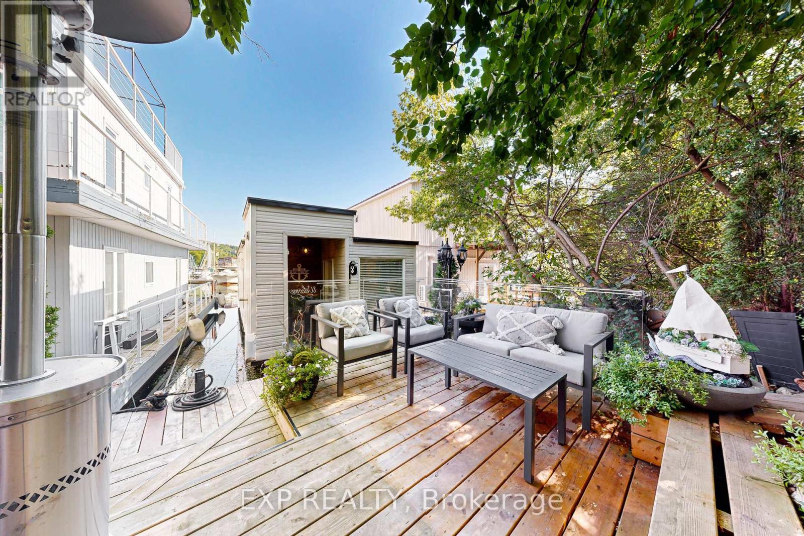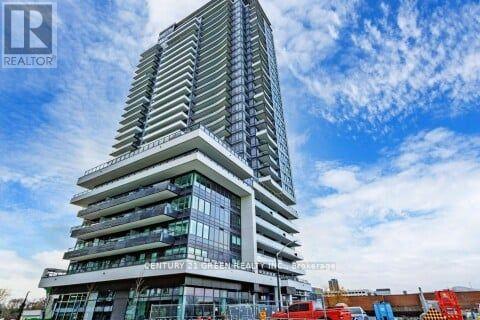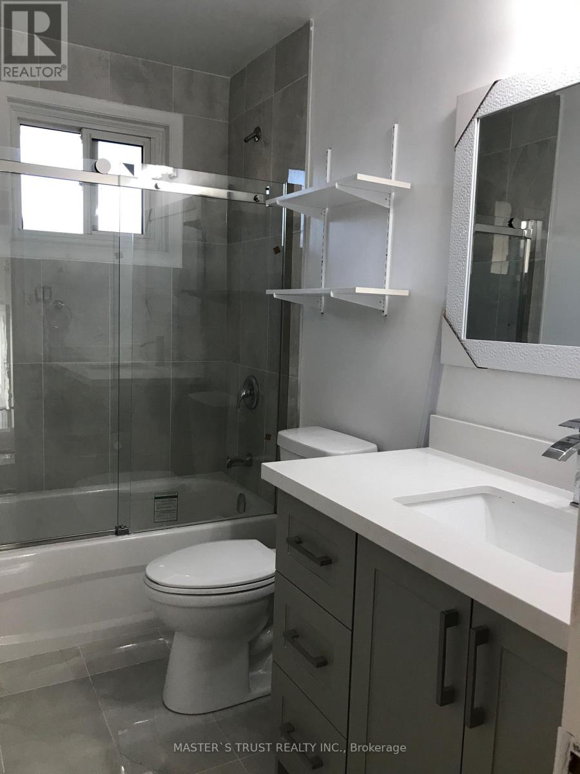23 Lena Drive
Richmond Hill, Ontario
This exquisite home boasts 4+2 bedrooms, 5 bathrooms (including 2 Ensuites), approx. 2500 SFT as per attached layout plan. It features a 9-foot ceiling on the main floor. The property sits on a generously sized pie-shaped lot with a double car garage equipped with storage spaceabove. A wide driveway comfortably accommodates up to 5 vehicles. Inside, discover a wealth of upgrades including: Newly Renovated PowderRoom. Kitchen with a wide sliding door W/O to a huge backyard enclosed porch, perfect for enjoying the outdoors. A newly renovated basementoffers 2 bedrooms, a kitchen with fridge, stove and dishwasher, laundry facilities, ample storage space, and a separate private entrance from thegarage, ideal for an in-law suite. The property is situated in the coveted Rouge Woods Community, a highly desirable neighborhood. Easy accessto top-ranked schools (IB Bayview Secondary School, Redstone Public School and other schools). Enjoy the convenience of walking distance toCostco, Richmond Green Sports Centre, community center, parks, shopping, banks, and public transit & more. Minutes to Highway 404 & GOstation. (id:60365)
105 Gordon Circle
Newmarket, Ontario
Bright & Spacious 3-Bed, 4-Bath Townhouse in Prime Newmarket Location!Backs onto a private greenbelt. Features 9 smooth ceilings, open-concept living/dining, and a bright modern kitchen with quartz countertops, stainless steel appliances, and walk-out to deck. Spacious primary bedroom with 4-pc ensuite and walk-in closet.Located beside top-ranking Newmarket High School, and close to Bogart PS, Pickering College, Magna Centre, Southlake Hospital, parks, shopping, and more. Easy access to Hwy 404 and public transit. Situated in a vibrant, family-friendly community!**Entire Home Newly Painted ** (id:60365)
3702 - 5 Buttermill Avenue
Vaughan, Ontario
Click Virtual Tour for the Video of This Beautiful Unit. *** 3 Bedroom +2 Baths 950 Sqf Plus 170 Sqf of Balcony With Unobstructed Views, *** One Parking Space and One Locker Included. *** Step To VMC Subway Station, Smartcentres Bus Terminal, Landmark Tower Of The New Vaughan Metropolitan Centre, ***Included 1 Parking Space, and 1 Locker. *** Rooftop Terrace, Party Room, 24/7 Concierge, Golf & Sports Simulator. *** Some photos and video were taken when the property was vacant, Current condition may differ. *** Stove/Cooktop, Oven, Dishwasher, Fridge, Microwave, Washer/Dryer. 1 Gigabit High Speed Internet Included in condo fee. (id:60365)
363 12 Line N
Oro-Medonte, Ontario
100 Acre Farm in Oro-Medonte between Barrie & Orillia. 70 acres of workable land with 30 acres of mixed bush (mostly maple trees) This just may be your equestrian dream as you factor in the new paddocks, impressive barn and the extensive fencing (approx $70K). The 1.5 storey home has lots of character with 3 bedrooms and 1.5 bathrooms, new kitchen with quartz in 2021 and new septic & shingles in 2019. Separate entrance to the basement with more space for activities and storage. Close to hwy 11 so great for commuting and minutes to all the amenities of Orilia & Barrie, Lake Simcoe, Golf courses, ski hills and so much more! **EXTRAS** ** Lot Irregularities 1,989.45 ft x 199.98 ft x 199.98 ft x 1,839.48 ft x 2,212.65 ft x 2,014.43 ft (id:60365)
32 Bayside Court
Vaughan, Ontario
Absolutely gorgeous and spacious 2-bedroom basement apartment with 9-ft ceilings, available for rent in the prestigious Weston Downs neighbourhood of Woodbridge. This bright and beautifully maintained unit is ideally located close to shops, public transit, entertainment, community centres, schools, and easy access to Hwy 400 and other major routes. Includes one parking spot. Tenant responsible for 1/3 of utilities. Seeking AAA tenants with good credit, non-smokers, no pets, who take pride in maintaining a clean and well-kept home. Dont miss this fantastic opportunity to live in one of Woodbridges most desirable communities! (id:60365)
7713 Kennedy Road
Markham, Ontario
Power of Sale: This premium building lot, measuring nearly 0.41 acres, is located on the east side of Kennedy Road, just south of 14th Avenue in central Markham. The site has been fully approved for the development of a 4-storey, 15-unit residential Townhouse complex, with approximately 3,082.85 m (33,184 ft) of residential Gross Floor Area (GFA).Construction on the property has already begun but remains incomplete, offering a unique and exceptional opportunity to take over and complete this rare development project. The property is being sold "As Is / Where Is," . Do Not Walk the lot. (id:60365)
60 Cathedral High Street
Markham, Ontario
Corner Unit Townhouse in High Demand Cathedral Town in Markham. 3 Bedrooms/3 Baths. Grand Open Concept Kitchen/Family Room to Fit Any Size Family with a Walk To Oversized Patio. Hardwood in Family Room, Tiled Flooring in Kitchen. Primary Bedroom w/ Large Closet Built-ins, 4 PC Ensuite & Balcony. California Shutters, Washer, Dryer, S/S Fridge, Stove, & Dish Washer, CAC. Steps To High Demand Schools & Park, Costco, Home Depot, Grocery Store. One Parking Space on Private Driveway (Garage Is Not Included - Currently Leased to commercial tenant). Entrance is at the Rear. (id:60365)
2 - 7 Brimley Road S
Toronto, Ontario
Come see this 55-foot custom houseboat in the beautiful Scarborough Bluffs that comes with its own boat! Purpose-built for year-round comfort, it blends modern design, smart engineering, and a close-knit waterfront community that keeps life on the dock lively. The heart of the home is the chefs kitchen, featuring a marble island, full-size stainless steel appliances, and a high-end beverage fridge all framed by panoramic lake views. This is the only houseboat in the marina with heated floors throughout, keeping you cozy inside. Enjoy easy access to your two parking spots plus extra landscaped outdoor deck space perfect for entertaining or simply relaxing. On the other side, step out to your private cedar deck, where a 2024 Gala A360Q inflatable boat (included!) is ready and waiting for your next adventure. Just a few minutes' walk away are two sandy beaches, walking and biking trails, and three yacht and sailing clubs. On-site you'll also find a restaurant, pub and snack bar, with shops just a short drive away. Getting downtown is easy just two GO stops or a 30 minute drive. Whether you live here year-round or use it as the ultimate in-town vacation spot, you'll experience tranquil waterfront living unlike anything else in Toronto. Monthly dock fee includes city water, parking, and metered hydro. (id:60365)
825 - 1050 Eastern Avenue
Toronto, Ontario
This brand-new 2 bed, 2 bath suite with rare 10 ft ceilings at Queen & Ashbridge Condos offers more than a home its a lifestyle. Bright, airy, and beautifully finished with wide-plank flooring, open-concept living, floor to ceiling fireplace and a chef-inspired kitchen with quartz counters, porcelain backsplash, two-toned cabinetry & premium built-in appliances lots of space for entertaining guests! The primary suite features oversized walk in closets and a spa-like ensuite for the ultimate retreat. Live like you're on vacation every day with resort-style amenities: a 2-storey fitness centre, yoga & spin studios, his & hers steam rooms, spa-inspired change areas, pet grooming salon, co-working spaces, park-like BBQ setting, and the 9th-floor Sky Club with bar, lounge & rooftop terrace showcasing panoramic lake & city views. Leeds Certified building with concierge, bike storage, dog run and wash area plus an Urban Forest to explore! Just steps to Sugar Beach, Queen St. East cafés, bakeries, boutiques, and dining, plus Loblaws, TTC & the future Ontario Line. Experience the perfect balance of beachside calm and vibrant city living in Torontos most exciting new community. (id:60365)
417 - 1455 Celebration Drive
Pickering, Ontario
Welcome to this pristine Enjoy the seamless blend of style and functionality, 1+1 bedroom, with a large balcony, you can indulge in luxury while enjoying varied views and sun exposures throughout the day. Access to an outdoor pool and indoor gym provides opportunities for relaxation and exercise right within the complex. With 24-hour concierge security, peace of mind is assured. Conveniently situated near Pickering Go station, shopping mall, and restaurants, this residence offers the perfect blend of comfort and convenience. Indulge in a world of luxury amenities. (id:60365)
Main-Rm#2 - 139 Amberjack Boulevard
Toronto, Ontario
Newly renovated furnished one-bedroom on the main floor of a detached house for rent. Shared bathroom, kitchen, big living room and laundry on the same main ground floor. Good for a working professional or student. One male tenant only, at least 6 months lease. available Oct 1, 2024. $850/month including all utilities and internet. (id:60365)
2681 Magdalen Path
Oshawa, Ontario
Beautifully Upgraded Bright & Spacious 4-Bedroom, 3 Full Bathroom Townhome Situated In A Fast-Growing Community Of North Oshawa With No Neighbours Behind. The Lower Level Offers An Open Concept Rec Room With Laminate Flooring And Large Windows. The Main Floor Features A Spacious Open Concept Living/Dining Area With Walkout To Deck And Private Backyard. The Modern Kitchen features Upgraded Taller Cabinets, Quartz Countertops, And Stainless Steel Appliances. Convenient Main Floor Bedroom with the Powder Room Converted To 3-Piece Bath, Perfect For Guests Or Multi-Generational Living. Oak Staircase And Laminate Flooring Throughout Lower, Main, And Upper Floor Hallway. Primary Bedroom Includes An Upgraded 4-Piece Ensuite With Quartz Countertop, Glass Shower & Upgraded Tiles. The Second Bathroom Also Features Quartz & Upgraded Tiles. Smooth Ceilings On Main Floor And Upper Floor Laundry Add To Everyday Convenience. Located just minutes from UOIT and Durham College, Top-Rated Schools, Parks, Restaurants, Costco, And Other Retail Stores. Quick Access To Hwy 407, Public Transit, And Scenic Trails Makes This A Perfect Blend Of Comfort And Convenience. **EXTRAS** S/S Fridge, S/S Stove, S/S Dishwasher, Washer, Dryer, All Light Fixtures & CAC. Tankless Water Heater is rental. (id:60365)

