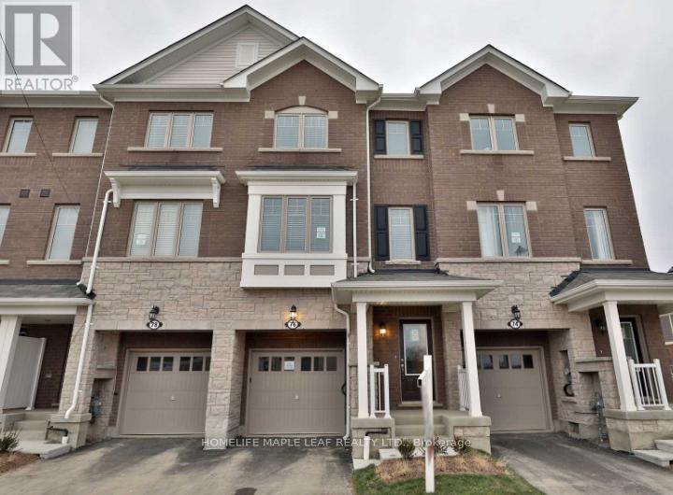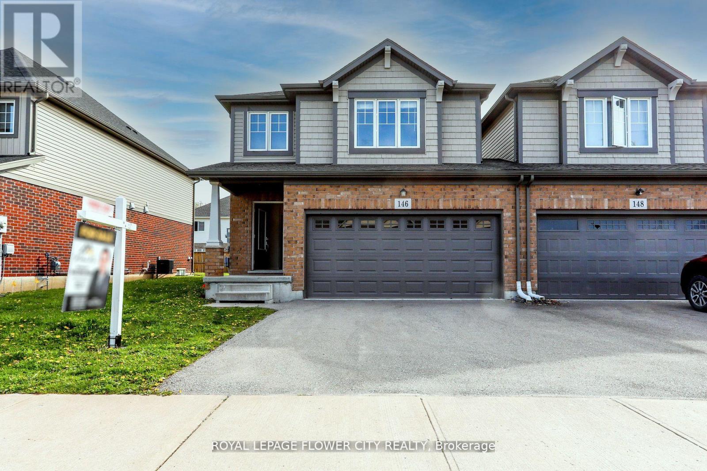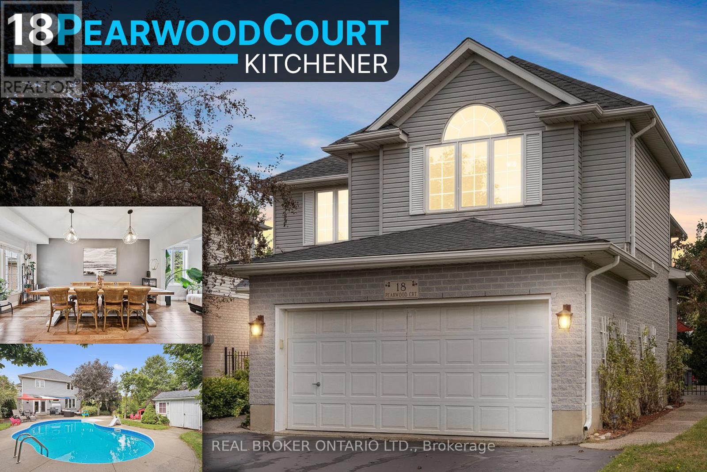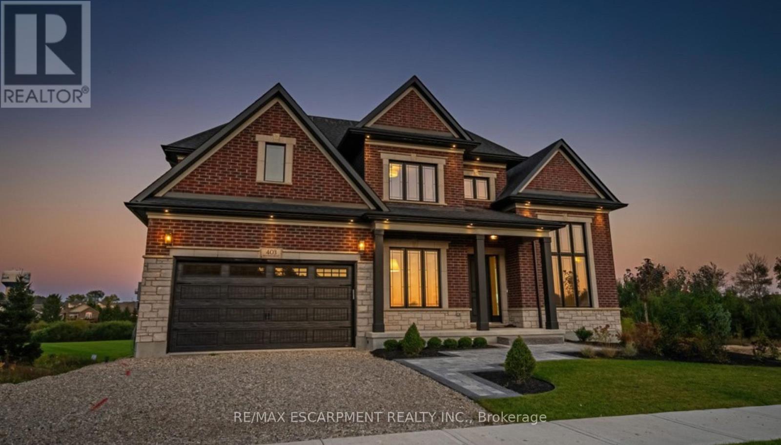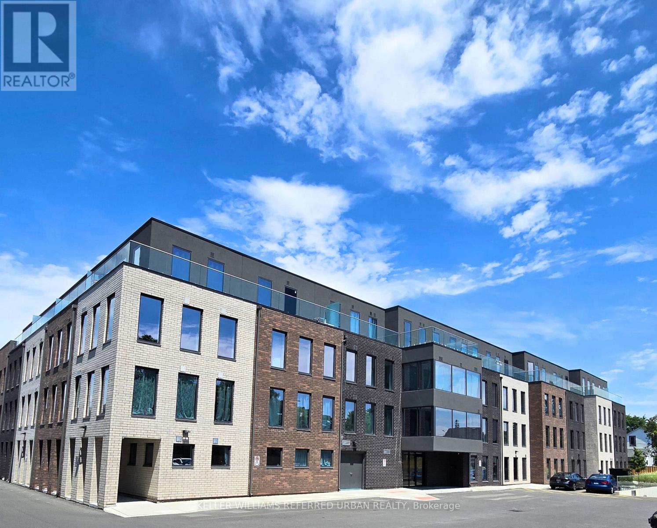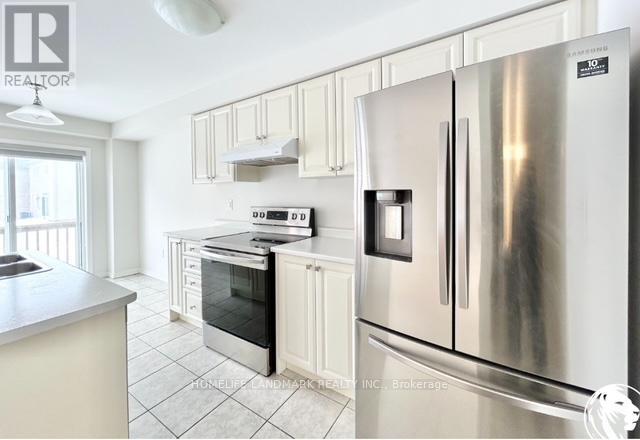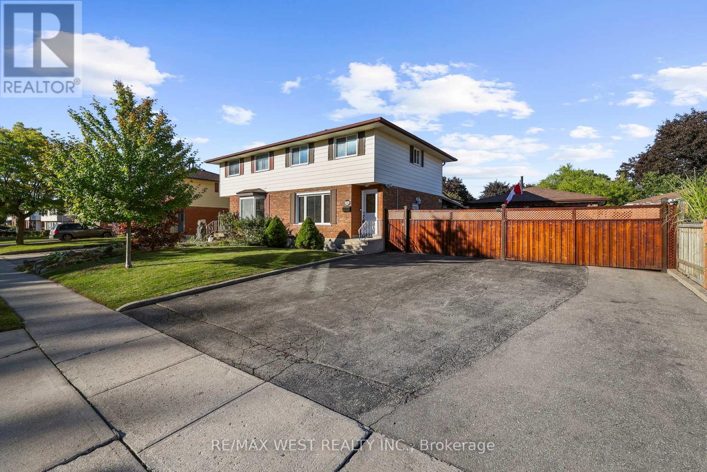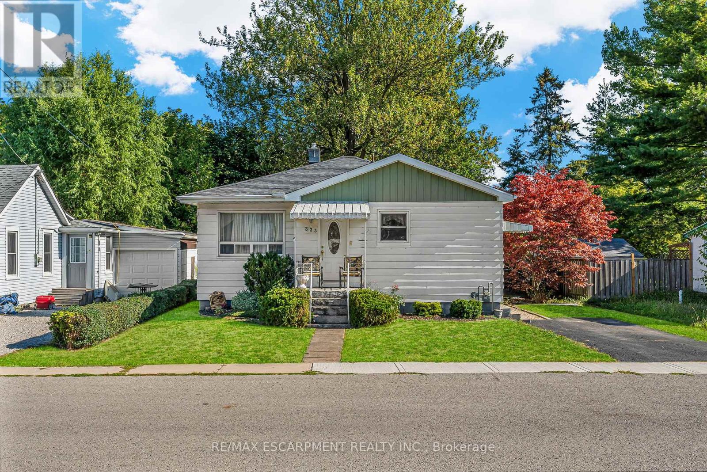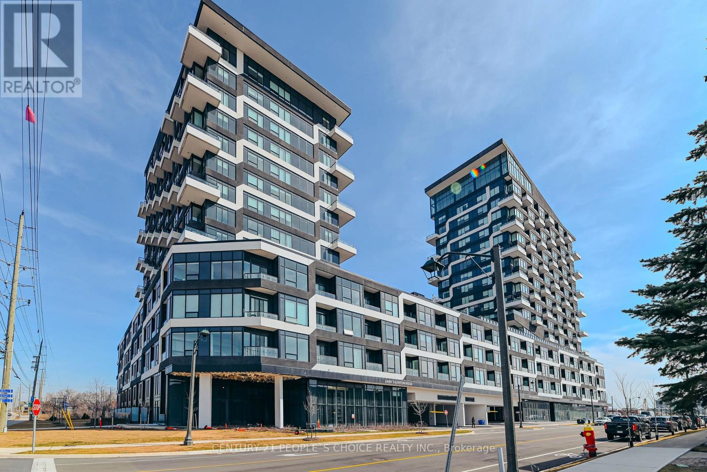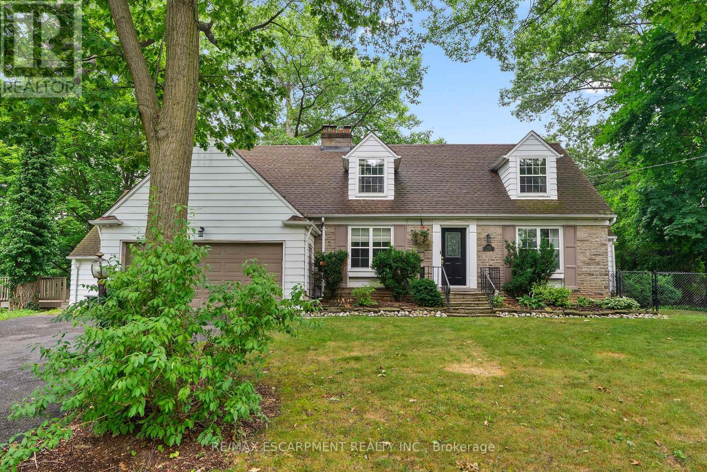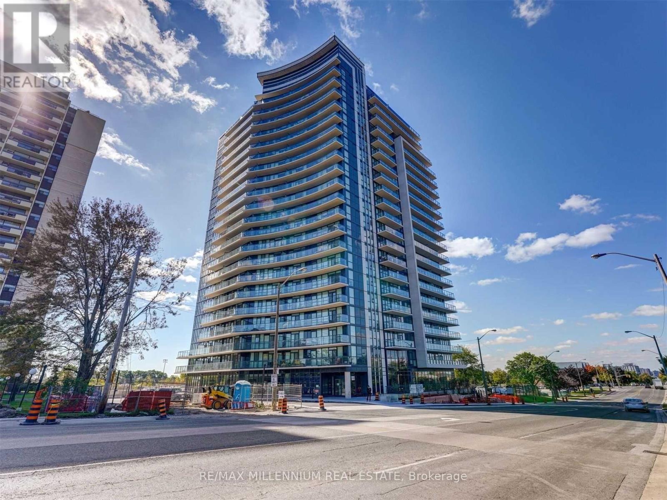76 Hibiscus Lane
Hamilton, Ontario
Beautiful family home with 4 spacious bedrooms and 3.5 bathrooms. Enjoy a bright and functional layout featuring a main floor bedroom with its own ensuite and walk-in closet - perfect for extended family or guests! The open-concept kitchen is a chef's dream with stainless steel appliances, a stylish backsplash, and plenty of storage. Large breakfast area comfortably fits up to 8 people. The primary bedroom offers a walk-in closet and private ensuite. Ideal for a growing family in a great neighbourhood! Kindly submit the rental application, Job letters, Credit report and reference letter with your offer. Utilities and water heater rental are charged separately. (id:60365)
146 Winterberry Boulevard
Thorold, Ontario
Exceptional investment opportunity in a highly sought-after area of Thorold. This freehold semi-detached home features a spacious layout with a Double car garage and offers strong rental income potential. Currently, the upper floors are tenanted by students generating $3,350/month plus utilities. The property boasts 5 bedrooms and 4 bathrooms along with a 2-bedroom in the basement, providing a total of 7 bedrooms and 4 full bathrooms throughout the home. Located near major amenities and Brock University, this turn-key investment offers immediate cash flow and long-term growth potential ideal for investors looking to capitalize on Thorold's growing rental market. This property offers a fantastic opportunity in the heart of the Confederation Area, situated on Winterberry Boulevard in a friendly neighborhood. It designed to accommodate tenants comfortably. The open-concept living, dining, and kitchen area enhances the spacious feel. Ample parking is available on the premises. Conveniently located just minutes from Brock University and Niagara College, with easy access to highways, transit, and schools. This makes it an excellent investment or family home in a prime location. (id:60365)
18 Pearwood Court
Kitchener, Ontario
Welcome to this beautifully maintained 2-storey home tucked away on a quiet court in Kitchener. From the moment you step inside, you'll notice the spacious layout with 9-foot ceilings on the main floor. The kitchen is large and well-appointed with plenty of counter space, ample cabinetry, and a new stovetop. It's a perfect setup for everyday living or entertaining. Upstairs you'll find four generous bedrooms and two full bathrooms. The primary suite includes a private ensuite and a stylish new feature wall. Two of the additional bedrooms come with custom closet organizers, adding extra functionality and convenience. The finished basement provides excellent potential for in-law or multi-generational living. It has a separate entrance, a second kitchen with a new stove and fridge, a bedroom, and a comfortable living area. Step outside to your own backyard retreat. The inground heated saltwater pool has been updated with a new liner (2025), pool pump (2022), heater (2023), and pool filter (2025). The pool house features a brand-new roof (2025), and concrete walkways line both sides of the home. While the hot tub has been removed, wiring is still in place if you'd like to add one. Lush landscaping and meticulously maintained gardens complete the resort-like setting. Additional updates include topped-up blown-in insulation (2022) to ensure year-round comfort and energy efficiency. The home is ideally located near shopping, schools, and the 401, making it a perfect choice for families and commuters alike. This property offers the right balance of space, thoughtful updates, and outdoor living. It's ready for the next family to fall in love with. (id:60365)
455 Masters Drive
Woodstock, Ontario
Introducing the "Berkshire" Model - an executive two-storey residence to be built on Lot 14 (walk-out), backing directly onto beautiful green space. Offering over 3,600 sq ft of refined living, this home blends timeless design with modern craftsmanship. Featuring 10-foot ceilings on the main level, a gourmet kitchen with quartz surfaces and extended cabinetry, and a spacious open-concept layout ideal for entertaining. The upper level includes a luxurious primary suite with spa-inspired ensuite and walk-in closet, plus additional bedrooms with ensuite or shared bath access. Builder Promo: $10,000 Design Dollars for Upgrades! Additional included features are air conditioning, HRV system, high-efficiency furnace, paved driveway, and a fully sodded lot. Buyers can personalize their home beyond standard selections, ensuring a design tailored to their lifestyle. Added incentives include capped development charges and an easy deposit structure. Masters Edge offers more than just beautiful homes - it's a vibrant, friendly community close to highway access, shopping, schools, VIA Rail, and all amenities, making it ideal for families and professionals alike. Find out why more people are making the move to Woodstock from the GTA - where space, style, and community come together. Occupancy 2026. Lot premium additional. Photos shown are of a finished and upgraded Berkshire Model for inspiration. Tarion Warranty included. (id:60365)
102 - 325 University Avenue
Cobourg, Ontario
A New Modern and Sophisticated Apartment Suite. Very Bright 1 Bedroom, 1 Bathroom unit 572sf. Laminate Floors Throughout. Stainless Steel Appliances. Ready for you to Move Right In! Close to Schools, Shopping and the Beach! EV parking spots available. Indoor parking ($100/month), Outdoor parking ($60/month) & Lockers available for lease. (id:60365)
248 Kinsman Drive S
Hamilton, Ontario
Modern Three Bedroom Attached Townhouse. Safe family Neighborhood Close To The Main Street,Schools. Hardwood And Ceramic Flooring. Three Bedrooms And Two Full Washrooms On The SecondFloor. Laundry In in baseement. Stainless Steel Appliances with spacious backyard. EasyShowing. Mini. 1-Yr Lease! At Least 1 Business Days Irrevocable. Attach Rental Application,Credit Check Report, Employment Letter, supporting docs, And Sch 'A' To Offer. Deposit For Keys/Fob. (id:60365)
78 Chalmers Street S
Cambridge, Ontario
Rare Find! Renovated 2-Storey on Extra-Wide Lot with Massive Garage/Workshop in East Galt! This meticulously maintained 2-storey home sits on a 145-foot deep extra-wide lot with parking for up to 8 vehicles and features a massive 20' x 24' detached double garage/workshop with additional rear space....ideal for trades, car enthusiasts, hobbyists, or home-based businesses. The driveway is triple wide and parks 6 cars! Bonus 20' x 15' metal shed offers even more storage or workspace! The updated interior offers a bright, modern eat-in kitchen with granite counters and double-door walkout to a large stone patio with covered area which is perfect for outdoor entertaining! The main floor also includes a sun-filled living room with large windows. Upstairs features 3 spacious bedrooms and a renovated 4-pc bath. The finished basement adds a cozy rec room, full washroom, and laundry area. Amazing location close to schools, parks, downtown, the Grand River, shopping, and quick highway access. This one-of-a-kind property blends functionality, space, and convenience. Ideal for those needing serious garage/workshop space! (id:60365)
323 North Cayuga Street W
Haldimand, Ontario
First time offered on the market! This superbly priced 2 bedroom bungalow (769sf) is a cherished family heirloom now ready for its next chapter! Located on a perfectly proportioned 56x94, in the vibrant heart of town, this property is your golden ticket to home ownership. Entering the front door, you are welcomed into a large living room with a grand south facing window drenching the area with sunlight. Across the way is an efficient kitchen w/ durable vinyl flooring directly connected to a defined dining space (possible 3rd bedroom). Tucked at the rear of the house are two bedrooms divided by a 4pc fresh bath. The one bedroom has a patio door to your future rear deck. The block basement is partially finished with a 13x28 rec room completed with a bar. The unfinished half of the basement houses the utilities, laundry, & ample storage space. The rear yard has a 11x15 patio and is lined with bushes, trees, & fences to provide a spacious and private space. Many major recent updates: windows 20, furnace 09, A/C 21, HWT (rented) 20, & roof approx. 5 years ago. Ideally located - walking distances to parks, new elementary school, hospital, churches, scenic Grand River, etc! With a sprinkle of vision & effort, this house could come back to life in a hurry! Unreal opportunity to add immediate equity, to add to your real estate portfolio, to downsize comfortably, or get your toes wet with owning a home. (id:60365)
66 Mccauley Road
Seguin, Ontario
A Beautiful 3 Acre Wooded Lot In A Prime Location, Minutes Away From Rosseau, Hwy 400 And All The Activities Muskoka & Parry Sound Have To Offer. Newly Extended & Upgraded Driveway ($6K value). Surrounded By A Picturesque Landscape, Hardwood And Softwood, It Is Nestled Near Numerous Lakes And Trails, Providing Endless Recreational Possibilities. Enjoy Year-round Access, An Already Surveyed Lot, With Hydro Line Conveniently Available At The Road. Whether You're Looking To Build Your Dream Home, A Vacation Retreat, Or Make A Sound Investment, This Property Presents Endless Potential. Must Be Seen! Don't Miss Out On This Exceptional Opportunity To Own A Piece Of Natural Beauty And Create Your Vision In This Sought-after Location. *Survey Has Been Completed. Do Not Walk Property Without An Appointment. (id:60365)
717 - 2489 Taunton Road
Oakville, Ontario
PRIME LOCATION!!!!. Super Clean A Must See Brand New Luxury Condo Located In Oakville's Uptown Core. Bright & Spacious 1+1 Bdrm Plus Den With Balcony , Window Covering, Kitchen Island, High End S/S Appliances And Very Functional Layout And No Space Wasted. Ideal Location, Walking Distance To Shopping Center, Restaurants, Supermarket, All Amenities, Bus Terminal, Close To Hwy 403/407/Qew, Go Station, Sheridan College, Hospital And More! One Car Parking Included (id:60365)
330 Poplar Drive
Oakville, Ontario
Stunning Home on one of Oakville's most desired streets, on a sprawling premium tree-lined lot. Enjoy over 3600sq ft of living space with a modern floor plan consisting of a main floor office, 4 over-sized bedrooms, and private formal and dining rooms. This charming and well-maintained home is the perfect canvas to renovate or build zoned RL-1, and a lot size of over 13600 square ft. Walking distance from all amenities and schools, Downtown Oakville and proximity to QEW and Oakville GO. Recent Updates include, AC, Appliances, Central Vac. Surrounded by Custom Homes and New builds, this is an opportunity not to miss. (id:60365)
1502 - 1461 Lawrence Avenue W
Toronto, Ontario
Stunning 2-Bed, 2-Bath Condo With Wraparound Balcony & Scenic Views! Enjoy A Bright And Modern 2-Bedroom, 2-Bathroom Open-Concept Unit At 1461 Lawrence Ave. Located In A Prime Area With Transit At Your Doorstep, You're Just Minutes From Major Highways, Yorkdale Shopping Centre, And Amesbury Park. The European-Inspired Kitchen Boasts Sleek Finishes, Maximizing Both Style And Functionality. Enjoy Top-Tier Amenities, Including A Fully Equipped Fitness Center, Stylish Party & Game Room, Cozy Outdoor Fire Pits, And A Convenient Car & Pet Wash Station. This Unit Offers Both Comfort And Convenience In An Unbeatable Location. Dont Miss Out, Book Your Viewing Today! (id:60365)

