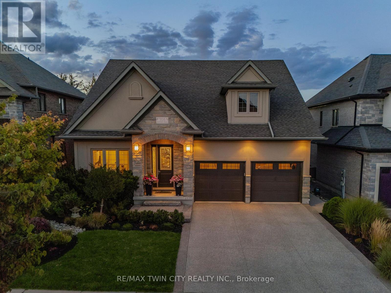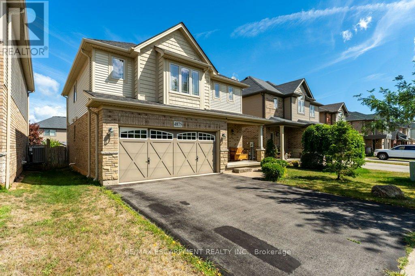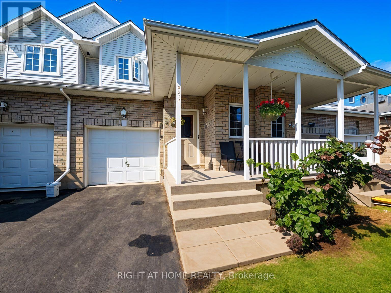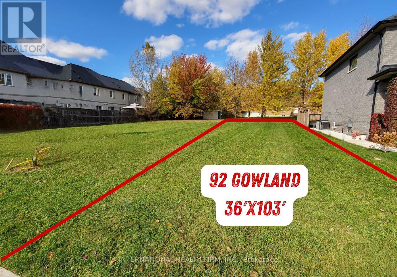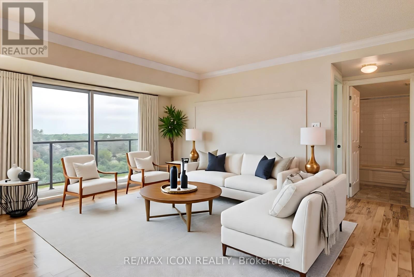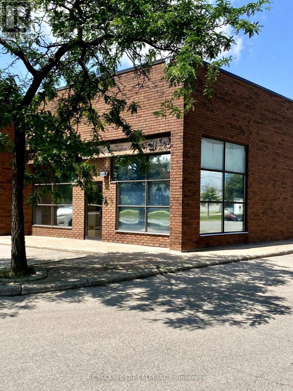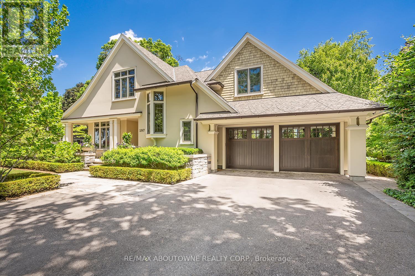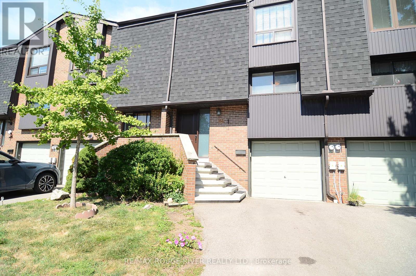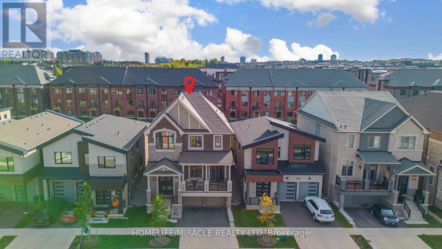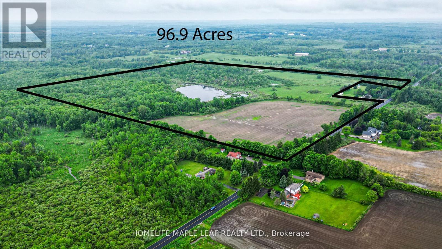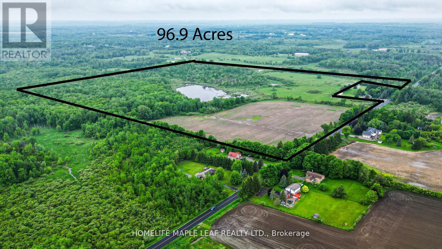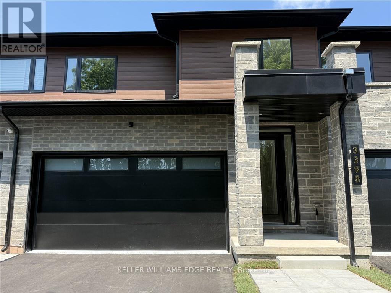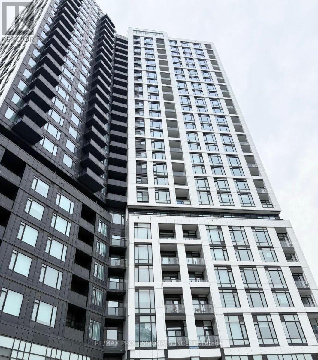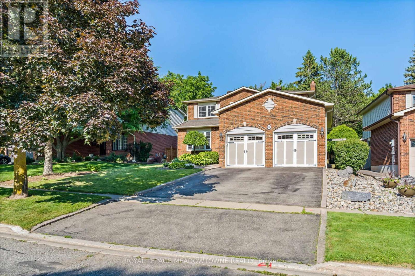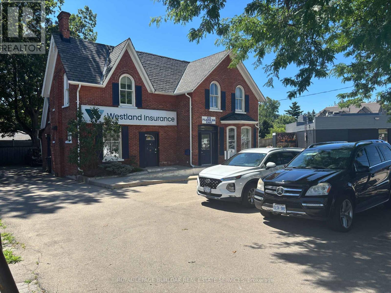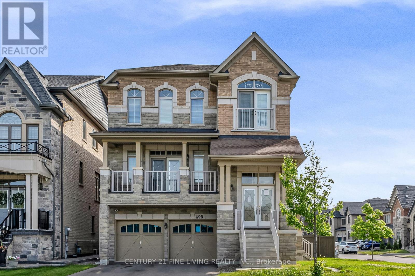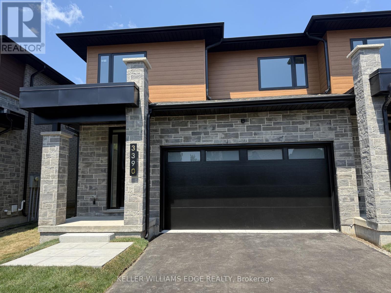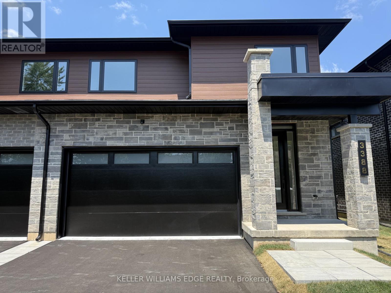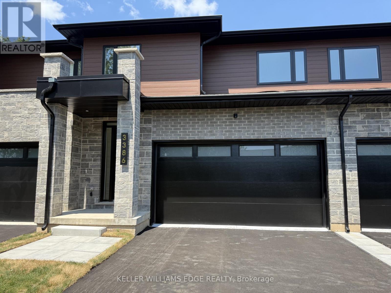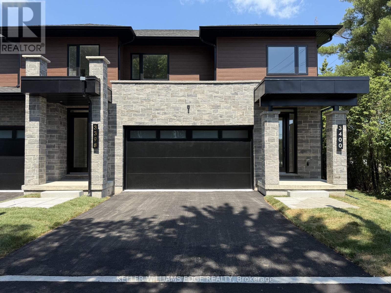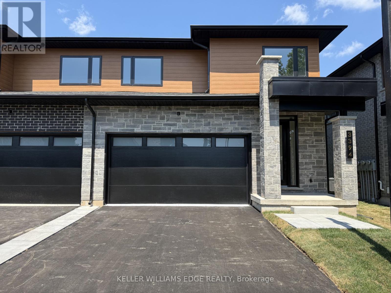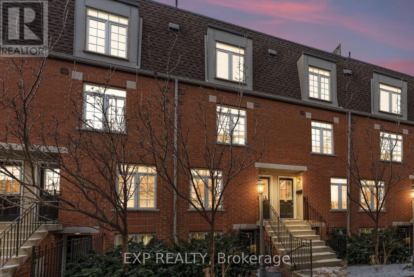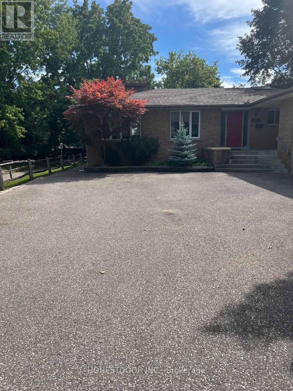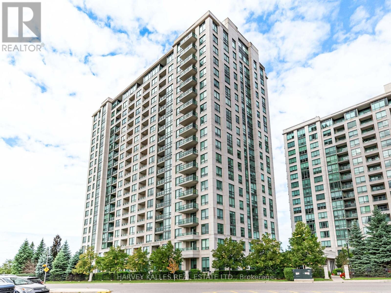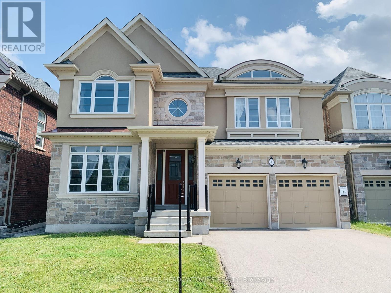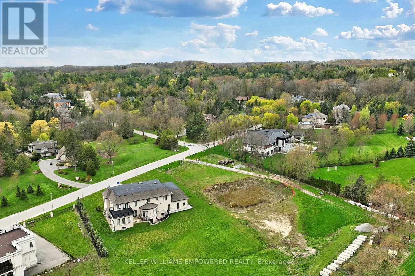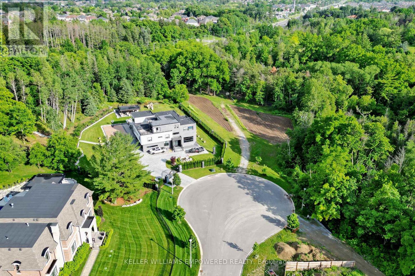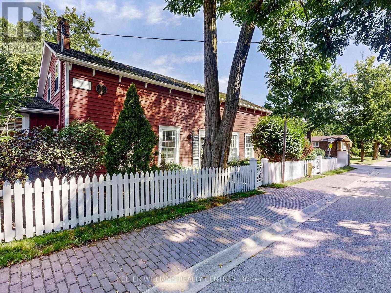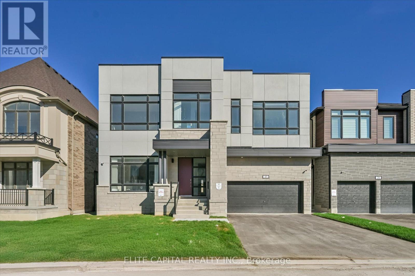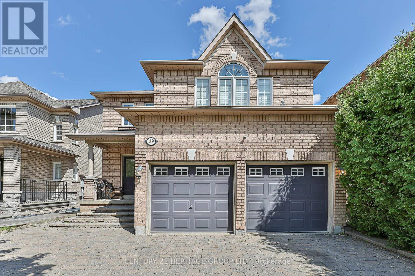308 Deerfoot Trail
Waterloo, Ontario
A rare opportunity in prestigious Carriage Crossing! This spectacular custom-built executive bungaloft is one of few in the neighbourhood, offering the perfect blend of main-floor convenience & two-storey design. With 4+1 bedrooms, 4 bathrooms & over 4,300 square feet of finished living space, this home is filled with thoughtful upgrades & timeless finishes throughout. A welcoming main entry with soaring ceilings opens to an elegant open-concept layout. The chefs kitchen features granite countertops, a breakfast bar, pantry, backsplash & five high-end stainless steel appliances. The kitchen flows into a formal dining room with a double tray ceiling, & seamlessly into a grand great room with vaulted ceilings, a stone-cast gas fireplace & direct access to the covered porch & patio. The luxurious main-floor primary suite offers a tray ceiling, walk-in closet, private access to the backyard & patio, & a spa-inspired 5-piece ensuite with granite counters, heated floors, tiled glass shower & jacuzzi tub. A second main-floor bedroom/home office includes a tray ceiling & custom built-ins. A mudroom & 2-piece bath completes this level. The upper loft features two spacious bedrooms, a 4-piece bathroom & a lounge area. Designer lighting, pot lights, hardwood flooring & porcelain tile, fresh paint, new carpet & updated finishes are showcased throughout. The fully finished basement expands the living space with a large recreation room featuring a gas fireplace with ledgestone surround, a wet bar, games area, fifth bedroom, 4-piece bath, exercise area, full laundry room & abundant storage-potential for in-law/multi-gen living. Outside, the professionally landscaped grounds offer an aggregate driveway, fenced yard, covered porch, large patio, mature trees & perennial gardens. Walk to RIM Park, Grey Silo Golf Club, scenic trails & top-rated schools. Just minutes to universities, workplaces, markets, shopping & convenient HWY access. This is an exceptional home not to be missed. (id:60365)
241 Vanilla Trail
Thorold, Ontario
Calling all renovators, and handy buyers looking for their next project! The detached 4-bedroom, 3 bathroom home is located in one of Thorold's newest and fastest-growing subdivision, surrounded by modern homes and close to countless amenities, schools and convivences. With a spacious layout and solid structure, this property is full of potential for the right buyers to transform it into something truly special. The main level offers a functional design that can be reimagined to suit your personal style, with large unfinished walk-out basement provides endless possibilities for additional living space, a rec room, or home office. Upstairs, you'll find four generous sized bedrooms, including a primary retreat with walk in closet and ensuite bathroom, as well as a 4-piece bathroom and the convenience of second floor laundry. While this property does require some TLC, it opens up the opportunity for those willing to put in the work to create their dream home at great price point. Whether you're a first time buyer with vision, an investor searching for a value ass project or growing family eager to customize a home to your taste, the possibilities here are endless. A true diamond in the rough with the chance to add value in desirable location. (id:60365)
4875 John Street
Lincoln, Ontario
Beamsville home awaits a new owner! Family sized home with 4 Bedrooms home with 2.5 baths and rough in bath in the basement too! Live where you can play on the Bruce Trail of the Niagara Escarpment, the numerous walking paths, and parks where the kids can play in every season with cooling rinks and splash pads! Large main floor with open concept with eat in kitchen with large island and amazing coffee bar area. Family room with cozy gas fireplace and hardwood floors! Added Sunroom to enjoy from the kitchen then to the large deck in the fully fenced yard with storage shed and many perennial gardens. Sunny second floor primary bedroom with large walk in closed and ensuite with large soaker tub and separate shower! Updates include, second floor hardwood flooring, Shingles (2019), Furnace (2023), and some finishings started in the basement! Other room type is unfinished space in basement. Great restaurants, wineries, breweries and community you will love the moment you move in! (id:60365)
447 Molly Mcglynn Street
Kingston, Ontario
Meticulously Maintained And Updated Townhouse Offering Over 1300 Sq Feet of Living Space. Perfect For Anyone who Wants To Live in a Friendly, Family Oriented Community in a Well-Established Neighbourhood. Schools Walking Distance. CFB and All Conveniences Nearby. Quality Laminate Throughout, Wood Staircase. Kitchen With Ceramic Backsplash and Double Sink, Stainless Steel Dishwasher, Brand New Stove, Breakfast Area with Walk-Out to Private Backyard. Open Concept Living Dining Room. Full Basement Great Option for a Gym or Recreational Space. Entire Interior is Freshly Painted, Spotless and is Ready to be Moved Into. (id:60365)
303 - 19b West Street N
Kawartha Lakes, Ontario
Brand New, Never lived in 2Bed/2Bath Waterfront Condo Apt located less than 2 Hours from the GTA - A Hidden Gem in the "Jewel of the Kawartha's", Fenelon Falls, featuring Gorgeous views of Cameron Lake from the balcony, both bedrooms and living room! Over 1000sqft. of interior space and 136sqft balcony with gas bbq hook-up. Two walkouts to balcony from Living room and Primary Bedroom. Bright and airy, open-concept split-layout interior featuring 9ft., smooth ceilings and recessed LED lighting fixtures. Modern, two-tone Kitchen overlooking combined living room featuring quartz counter-tops and stainless steel appliances. Primary Bedroom featuring 4pc ensuite w/double sinks and his/her closets. 1 Underground parking space and locker. World class Amenities to be completed Summer 2025 include - Inground Pool, Clubhouse and Lounge, Gym, Exclusive Lakeside Dock, Tennis/Pickleball court & more! Located only Minutes to Sobeys, Restaurants, downtown and the Fenelon River/Trent Water-Lock System and Sturgeon Lake! Make this your next Versatile living destination - Your Home away from, stay-cation, private getaway, concrete cottage, Airbnb investment, primary residence and more!! (id:60365)
92 Gowland Drive
Hamilton, Ontario
Exceptional value in beautiful Binbrook priced to sell! BUILDER'S interested will get financing for 1 year at low rate.Don't miss this rare opportunity to own a vacant lot at 92 Gowland Drive, perfectly located in one of Hamilton's most desirable and fast-growing communities. Situated in a quiet, family-friendly neighborhood, this generously sized 36' x 103' lot is fully serviced and ready for your custom build. Zoned for one detached two-story home of approximately 2,500 sqft, this property is ideal for homebuilders, investors, or anyone looking to design and build in a thriving area at an unbeatable price. This lot can also be purchased together with the adjacent lot at 96 Gowland Drive, offering even more flexibility and potential. Vendor financing is available for added convenience. The owner is also open to trade for a townhome or condo, presenting a unique opportunity to structure a deal that works for both parties. Seize this affordable chance to build in Binbrook before its gone! (id:60365)
901 - 237 King Street W
Cambridge, Ontario
Stunning views, exceptional amenities, and a fantastic location! Welcome to Kressview Springs, where this spacious 2-bedroom, 2-bathroom condo offers breathtaking panoramic views of Riverside Park and the surrounding natural beauty. Enjoy the sights and sounds of nature from your private balcony and sunroom, or step outside and explore the nearby walking trails. Inside, you'll find a bright, open living space, an open-concept kitchen, in-suite laundry, and ample storage. The condo is painted in a neutral color, providing a versatile backdrop for any décor. The primary bedroom features an ensuite bathroom, while the second bedroom offers additional space to suit your needs. This well-maintained building boasts top-tier amenities, including a heated indoor pool, hot tub, sauna, gym, games room, woodworking room, and library. Residents can also enjoy the outdoor terrace with BBQs. The unit includes secure underground parking and a storage locker for added convenience. Recent updates to the windows and lobby further enhance the appeal of this sought-after building. With easy access to Highway 401 and public transit, this is an incredible opportunity to enjoy comfortable, carefree condo living at Kressview Springs! Book your private showing today! (id:60365)
1053 Wellington Street
Chatham-Kent, Ontario
Various Sizes And Configurations Available, From 1000+ To 24450+ Sf. Red Roof Warehouse 4000 sf.+, side unit 2000 sf. Owner Is Open To Customer Requests/Designs. (Rent May Vary). Totally 47K+ Sf Standalone Industrial Warehouse With Only Portion Occupied. Partial Occupied, See Floor Plan Zone D,E And Front Office For Lease. Location Near Us 100Km Away, Easy Access To 401. M1,Steel Frame Construction. 20 Feet Ceiling, Total Site 4.4 Ace, Industrial Power 3 Phase,3000A, 600V, 12600V Transformer On-Site (id:60365)
1203 - 50 Absolute Avenue
Mississauga, Ontario
Luxury Two Bedroom In The Center Of Mississauga's Award Winning Marilyn Monroe Building Great Location, Walk Across To Square One Shopping Mall, Great Access To Local Transportation, Shridan College. Enter The Wrap Around Balcony With A Awesome View From The Primary Bedroom, Second Bedroom And Living Room. Open Concept, Great Floor Plan With No Wasted Space. State Of The Art Amenities (id:60365)
27 Donald Ficht Crescent
Brampton, Ontario
Welcome to this executive and beautifully maintained townhouse, ideal for young families and Professionals. renters! This home offers the charm of a semi-detached property, with 4 spacious bedrooms and 2.5 modern bathrooms. Enjoy the versatility of a separate living and family room, perfect for relaxation and entertainment. The open-concept floor plan is enhanced with numerous upgrades, including elegant flooring throughout the main floor. The bright and airy great room and dining area are perfect for unwinding, while the kitchen, complete with a stunning granite countertop, is ready for you to showcase your culinary skills. The primary bedroom features a walk-in closet and a 4-piece ensuite for ultimate comfort. For added convenience, the second-floor laundry is just steps away from the bedrooms. The other two bedrooms are spacious, each with its own closet. Enjoy direct access to the backyard with a walkout, and benefit from a home without a sidewalk, offering additional parking space. This location is ideally situated near beautiful parks, Mount Pleasant GO station, Cassie Campbell Community Centre, public transit, and a variety of other amenities. STEPS AWAY FROM GROCERY STORE AND SHOPPING PLAZA. Don't miss the opportunity to make this lovely townhouse your new home! THE TENANT WILL GO THROUGH SINGLEKEY. APPLICATION. (id:60365)
32 Michelangelo Boulevard
Brampton, Ontario
Amazing Gated Castlemore Dream Home On Approximately 2.3 Acre Estate Lot With A Custom 5 Car Garage!! Hidden Value of *** Around $350K - $450K payout*** from City on widening of McVean Road (Happening potentially in 2026 - check with city) No effect on property as minor strip of land required from edge of backyard only. Upgraded/Updated Throughout Finest With Only The Best Materials. Grand Porch & Foyer With Crown Moulding. Huge Formal Rooms Throughout, Including A Master-Chef's Gourmet Kitchen With Granite Counter. Gleaming Hardwood Floors, Around 30Min To Downtown Toronto,15 Min To Pearson Airport! Sewer connection with city available( If Requested ) And Septic Tank Both On Property. (id:60365)
9 - 6110 Ordan Drive
Mississauga, Ontario
Clean well maintained unit with kitchenette. Offices are move in condition. Parking at front of unit. Washroom is handicapped size. Warehouse is well lighted and has insulated drive-in shipping door. CLEAN COMMERCIAL/ INDUSTRIAL USES ONLY. No Automotive, Recreation, Place of Worship or (no manufacturing) uses accepted. Tenant pays for gas and hydro.. Expect escalations in net rent over term. (id:60365)
Lower - 12 Pagoda Place
Toronto, Ontario
Beautiful and well-maintained spacious basement apartment. Walking distance to plaza/shoppers/food basics. Finished basement with separate entrance with kitchen and bedroom. Separate entrance and separate laundry. Available for short-term. Utility and rental item split 60/40 depending on how many people will rent the upper unit. (id:60365)
197 Watson Avenue
Oakville, Ontario
Welcome to 197 Watson Avenue located in coveted Old Oakville just steps from all Downtown Oakville has to offer and Lake Ontario. This timeless custom built home was designed by Gren Weis and built in 2015 with the highest level of quality craftsmanship and finishes. With almost 6,400 sq ft of finished space, this home is perfect for downsizers or anyone in need of a Main Floor Principal Bedroom. The open concept floor plan is perfect for those who like to entertain with a chef's dream kitchen with Miele appliances and double ovens and is flooded with natural light and warmth. The reclaimed hand-scraped elm hardwood floors and stunning glass transoms above some of the main floor doors are but a few of the spectacular architectural features of this home. The second level offers 2 large bedrooms both with ensuite bathrooms and an office with french doors that overlooks the main floor. The lower level offers a huge storage room that was excavated under the garage, a home gym, 3-piece bathroom with steam shower, a built-in bar open to the rec room another office and a 4th bedroom with an ensuite. The wrap around porch is the perfect place to enjoy a morning coffee or to relax and have a glass of wine after work. A large patio in the fully landscaped backyard features an outdoor kitchen with Perlick fridge and Lynx BBQ that is sure to please while the gazebo with removable cover has a gas fire table and is situated next to a waterfall making it a serene and peaceful private oasis. The attention to detail and pride of ownership in this home is evident throughout. The sought after location, proximity to downtown and stunning design elements of this home are rarely found and make this a truly unique opportunity. (id:60365)
212 - 2250 Bovaird Drive E
Brampton, Ontario
WELCOME TO THIS VERY WELL SITUATED UNIT WITH A **DOUBLE CAR UNDERGROUND PARKING** IN A HIGHLY POPULAR AREA OF BRAMPTON, WHERE BUSINESS IS PHENOMENAL. **AN EXCELLENT OPPORTUNITY FOR BUSINESS OWNERS/INVESTORS**. **RECENTLY RENOVATED (AUG 2025), NEW PAINT (AUG 2025), PROFESSIONALLY CLEANED (AUG 2025), THOUSANDS SPENT**. A VERY RARE UNIT WHICH OVERLOOKS A BEAUTIFUL HORIZON VIEW FROM A LARGE SIZE ROOM WITH LOTS OF SUNLIGHT, IN ADDITION TO 2 OTHER ROOMS. FEATURES A GOOD SIZE WASHROOM AND A HUGE RECEPTION/SITTING AREA. YOU ALSO HAVE ACCESS TO A VERY CONVENIENT KITCHEN. DON'T MISS YOUR OPPORTUNITY TO ACQUIRE THIS VERY SPACIOUS, GORGEOUS, AND WELL MAINTAINED 2ND FLOOR UNIT WITH UNLIMITED POTENTIAL FOR BUSINESS. 868 SQ FT. OF SPACE, AS PER THE SELLER. WALKING DISTANCE TO THE BRAMPTON CIVIC HOSPITAL, AND OTHER MEDICAL FACILITIES IN THE SAME BUILDING. SITUATED IN A PLAZA FULL OF GREAT AMENITIES, INCLUDING MANY RESTAURANTS. CLOSE TO THE HIGHWAY. BUILDING USES GEOTHERMAL HEATING FOR THE UNITS. EXTRAS: STATE OF THE ART BUILDING. GROUND FLOOR LEVEL HAS CONFERENCE ROOM, URGENT CARE, PHARMACY, AND PHYSIOTHERAPY CLINIC. MOTIVATED SELLER. (id:60365)
Lower - 44 Gibson Lake Drive
Caledon, Ontario
Gorgeous Raised Bungalow Highly sought after very private and prestigious estate area of Caledon, Palgrave. Features 3 Large Bedrooms, 2 Washrooms, Hardwood Floors Throughout. Multiple Pull Out Drawers in the Main Kitchen, Gas Ranges, High End Appliances. Walkout to a Maintenance Free Deck. Tenant pays 60% of all utilities. (id:60365)
153 Maple Branch Path
Toronto, Ontario
*Bright and spacious 3-bedroom townhome in highly desired family friendly Etobicoke neighborhood.*Well maintained home features eat-in kitchen leading to large open concept living & dining area *Second floor bedrooms are well appointed *Large primary bedroom has a 3pc ensuite & His/Hers closets *Lower level can be used as media/family room with direct access to garage as well as walk-out to raised sundeck *Easy access to parks, schools, shopping, Costco, major highways and public transit *Bell 1.5GB Internet & Bell Fibe TV Included *Tentant to provide tenant insurance & transfer utilities prior to move-in (id:60365)
1348 Aymond Crescent
Oakville, Ontario
Newly built (2024) luxury 6-bedroom detached home in the heart of Oakville! This spacious residence offers 9' ceilings throughout, an upgraded builder-finished floor package, and a stunning kitchen with quartz countertops, a central island, and extended cabinetry. Designed for modern living, the home features abundant storage including multiple walk-ins and custom cabinets. Enjoy complete privacy with no rear neighbors and breathtaking views of the tranquil creek the perfect blend of nature and comfort. A must-see property in one of Oakville's most sought-after locations!!! - (id:60365)
(Main) - 308 Centre Street N
Brampton, Ontario
This bright and spacious above-grade walk-in apartment offers approximately 1,700 sq. ft. of comfortable living space, featuring a fantastic layout with 4 generously sized bedrooms, 2 full washrooms, a large living room, formal dining area, and a renovated kitchen with an eat-in area. Walkout from the kitchen to the backyard through convenient rear doors.Includes 4 parking spaces, making it ideal for families or professionals. Just 2 minutes from Hwy 410 and only 5 minutes to Heart Lake Conservation Area. Close to excellent schools, shopping centres, and all major amenities. (id:60365)
0 St Andrews Road
Caledon, Ontario
Surrounded by nature and tranquility is this exclusive piece of prime development land that just became available for sale in Caledon. On 96.9 acres of many possibilities is your future property placed in between existing prestigious estate homes on a paved road on St. Andrews Road and Charleston Road. Caledon's' safe community and family values offer the surrounding area family-friendly activity programs all year round with a quickly growing population that welcomes you. Located close to Caledon Village, Bolton, Brampton, Orangeville, Mono Mills, Palgrave, Caledon East, and easy access to surrounding communities and the Greater Toronto Area. (id:60365)
0 St Andrews Road
Caledon, Ontario
Surrounded by nature and tranquility is this exclusive piece of prime development land that just became available for sale in Caledon. On 96.9 acres of many possibilities is your future property placed in between existing prestigious estate homes on a paved road on St. Andrews Road and Charleston Road. Caledon's' safe community and family values offer the surrounding area family-friendly activity programs all year round with a quickly growing population that welcomes you. Located close to Caledon Village, Brampton, Bolton, Orangeville, Mono Mills, Palgrave, Caledon East, and easy access to surrounding communities and the Greater Toronto Area. (id:60365)
2 - 2154 Walkers Line
Burlington, Ontario
Brand-new executive town home never lived in! This stunning 1,747 sq. ft. home is situated in an exclusive enclave of just nine units, offering privacy and modern luxury. Its sleek West Coast-inspired exterior features a stylish blend of stone, brick, and aluminum faux wood. Enjoy the convenience of a double-car garage plus space for two additional vehicles in the driveway. Inside, 9-foot ceilings and engineered hardwood floors enhance the open-concept main floor, bathed in natural light from large windows and sliding glass doors leading to a private, fenced backyard perfect for entertaining. The designer kitchen is a chefs dream, boasting white shaker-style cabinets with extended uppers, quartz countertops, a stylish backsplash, stainless steel appliances, a large breakfast bar, and a separate pantry. Ideally located just minutes from the QEW, 407, and Burlington GO Station, with shopping, schools, parks, and golf courses nearby. A short drive to Lake Ontario adds to its appeal. Perfect for down sizers, busy executives, or families, this home offers low-maintenance living with a $296/month condo fee covering common area upkeep only, including grass cutting and street snow removal. Don't miss this rare opportunity schedule your viewing today! Tarion Warranty! (id:60365)
2011 - 2495 Eglinton Avenue W
Mississauga, Ontario
Discover this exquisite and contemporary 2-bedroom, 2-bathroom condo for rent. Situated in a newly constructed high-rise in the vibrant heart of Erin Mills, this well-designed home features a bright, open-concept living and dining area with large windows that flood the space with natural light and offer stunning skyline and creek views. The modern kitchen boasts brand-new stainless steel appliances, sleek cabinetry, and stylish fixtures, combining elegance with functionality. The spacious primary bedroom includes a private ensuite bathroom, while the second bedroom is perfect for guests or a home office. Additional amenities include in-unit laundry, ample storage space, and a private balcony ideal for relaxation and entertaining. Residents enjoy access to a full range of amenities, such as a cutting-edge fitness center, lounge, rooftop terrace, party and meeting rooms, 24-hour concierge, and visitor parking. Conveniently located just steps from Erin Mills Town Centre, Credit Valley Hospital, parks, scenic trails, schools, transit, and Highway 403, this prime condo offers both recreation and easy access. Available for immediate move-in, the unit includes high-speed internet, parking, and a storage locker. (id:60365)
8 Jason Crescent
Halton Hills, Ontario
From the moment you turn onto this amazing street you'll realize just how special it is! One of the most desirable areas of Georgetown for a reason! Curb appeal is 10++. As you enter through the updated front door, you'll realize this home is special too! The perfect space for your family's next move. Hardwood/stone flooring throughout the main floor. Bright living & dining rooms are the ideal spots for family gatherings and entertaining. Speaking of entertaining, the chef in the family will appreciate the custom kitchen featuring granite counters, Wolf gas stove, S/S Fridge, B/I in Double Dishwasher & B/I S/S Microwave + a 2 zone Wine Fridge & Bar Fridge!! Main floor laundry with access to the generously sized double garage. 3 Spacious bedrooms on the upper level share the spa-like main bath with semi ensuite access from the Primary bedroom. If you need overflow space, the fully finished lower level offers an extra bedroom for guests and a luxurious 3 piece bath! While summer is winding down, there's still plenty of time to enjoy the amazing rear yard.so private you'll forget you have neighbours! A short distance to Historic Downtown with all it has to offer including shops, cafes, restaurants, library/cultural centre, seasonal Farmers Market and various annual events. Short drive to GO Train service and the amenities this great town has to offer. Make the move today to this family friendly area you wont regret it! (id:60365)
3419 Sixth Line
Oakville, Ontario
Only 1 yr old, an Executive Detached Home With A Brick And Stone Exterior On A Premium Corner Lot. The Seller Paid extra for so many upgrades throughout the house and custom Kitchen with built in Appliances. This home features an impressive 11 feet ceiling in the entrance and office, with 10 feet ceilings throughout the main floor, 9 feet at upper levels and upgraded basement offers 8' ceilings. House offers 4 Bedrooms 4.5 Bath with Ensuite in each bedroom. Main floor has Office Space or 5th Bedroom and access to 2 Car Garage. Very Spacious Welcoming Foyer, And Large Windows That Flood The Rooms With Natural Light, The Open-Concept Layout Seamlessly Connects The Family Room With A Fireplace And Gourmet Kitchen, Creating An Ideal Space For Both Entertaining And Daily Living. Nestled Within The Prestigious Enclave Of Oakville, This 4-Bedroom Residence Stands As A Testament To Luxury And Refined Living. This Home Is For Those Who Love Class. You Will Fall In Love. Seeing Is Believing. (id:60365)
5 - 2154 Walkers Line
Burlington, Ontario
Brand-new executive town home never lived in! This stunning 1,747 sq. ft. home is situated in an exclusive enclave of just nine units, offering privacy and modern luxury. Its sleek West Coast-inspired exterior features a stylish blend of stone, brick, and aluminum faux wood. Enjoy the convenience of a double-car garage plus space for two additional vehicles in the driveway. Inside, 9-foot ceilings and engineered hardwood floors enhance the open-concept main floor, bathed in natural light from large windows and sliding glass doors leading to a private, fenced backyard perfect for entertaining. The designer kitchen is a chefs dream, boasting white shaker-style cabinets with extended uppers, quartz countertops, a stylish backsplash, stainless steel appliances, a large breakfast bar, and a separate pantry. Ideally located just minutes from the QEW, 407, and Burlington GO Station, with shopping, schools, parks, and golf courses nearby. A short drive to Lake Ontario adds to its appeal. Perfect for down sizers, busy executives, or families, this home offers low-maintenance living with a $296/month condo fee covering common area upkeep only, including grass cutting and street snow removal. Don't miss this rare opportunity schedule your viewing today! Tarion Warranty! (id:60365)
2409 West Ham Road
Oakville, Ontario
Welcome Home to Timeless Comfort & Everyday Luxury. Step into a life of ease and elegance on a quiet, tree-lined street where charm, space, and serenity come together effortlessly. This beautifully maintained executive home offers over 4,300 sq ft of finished living space, blending classic curb appeal with modern convenience in one of Oakville's most sought-after neighborhoods.Whether you're soaking up the sun by the sparkling pool, breaking a sweat in your fully equipped home gym, or curling up beside one of two cozy fireplaces, this home is built for year-round comfort and connection. The open-concept main floor is perfect for entertaining, while the private backyard backing onto a green space and close by park, sports field, and local Soccer Club invites indoor-outdoor living for the entire family. Featuring 4 spacious bedrooms and 4 bathrooms, this home also offers two generous main-floor living rooms, a versatile office that can easily convert to a fifth bedroom, and a fully finished basement designed with additional recreational space in mind. Located just steps from popular West Oak Trails Community just minutes from many parks & Trails, Hospital, Soccer Club, Lions Valley Park, Sixteen Mile Creek, schools, shopping & many more Amenities. This residence delivers a rare balance: peaceful suburban living with unbeatable everyday convenience.This is more than a house - its your next chapter, ready to begin. Recent updates include: - Freshly painted main floor and upgraded kitchen (2025) - New pool heater, salt system, and sand filter (2024) - HVAC and water heater (2023) - Full irrigation system (2023) This is more than just a house, it's a lifestyle. A rare blend of timeless charm, functional space, and modern upgrades. Welcome home! *Please see the list of inclusions. (id:60365)
12326 Mclaughlin Road
Caledon, Ontario
A stunning, recently constructed three-story townhome located in Caledon, just a stone's throw from Brampton's border. Welcomed by a grand double-door entrance, this residence offers three bedrooms plus an additional office/family room and four baths. The master bedroom features walk-in closets and a balcony, while large windows illuminate the interior. Nine-foot ceilings adorn both the main and second floors. The family-size kitchen boasts quartz countertops, stainless steel appliances, and ample storage. With a double car garage plus 2 Parking Spaces in the Driveway totalling 4 parking and a separate entrance for easy access. (id:60365)
446 Plains Road E
Burlington, Ontario
Desirable 2,462 sf Freestanding Office Building. Dont miss this rare opportunity to own a well-maintained freestanding commercial building perfectly suited for a variety of professional uses. Offering two levels of well-appointed office space.Main Floor offers a reception area, 3 private offices, open-concept workspace, and a washroom. Second Floor: 5 private offices, a bright loft-style office, and an additional washroom. Dual Entrances allow for flexible access and potential for multi-tenant use.Ample On-Site parking provides exceptional convenience for staff and clients. Suitable for a wide range of professional and medical uses, including law offices, accounting firms, insurance agencies, healthcare, wellness practices, and more.Located just minutes from the 403/QEW, with excellent public transit access and surrounded by a full range of local amenities.This is an exceptional opportunity for professionals looking to own their space and invest in a high-exposure, easily accessible location. (id:60365)
1263 Crestdale Road
Mississauga, Ontario
Newly fully renovated, Great curb appeal , Concrete driveway, Spacious 5-Levels Backsplit, Family Home, with Legal Basement Apartment with Separate Entrance, Ideally For Large Growing Family, 2 Skylights, 2 Brand New Kitchens, All new washrooms, 2 Separate Laundries, Double Car Garage, Walking Distance to Great Schools and Parks. (id:60365)
11 Pine Landing Trail
Brampton, Ontario
Exceptional Opportunity in a Prime Location!! Welcome to this spacious and beautifully maintained home nestled in a sought-after neighbourhood. Featuring 4 generously sized bedrooms and 4 bathrooms, this property sits on a large lot and offers an impressive 18' foyer with a grand double-door entry. The main floor includes a bright living room, private office, elegant dining area, and a large family room perfect for both everyday living and entertaining. Conveniently located just minutes from Highway 410 and close to all major amenities including shopping, schools, parks, trails, and public transit. This lease is for the upper level only (basement not included) and comes with dedicated parking 2 Spots. Don't miss your chance to live in this desirable community!! (id:60365)
495 Queen Mary Drive
Brampton, Ontario
****POWER OF SALE**** Vacant and easy to show. Great opportunity. Detached brick and stone Executive Home Located In one of Brampton's Most Desirable Neighborhoods. Open Concept Large Chef's Kitchen with Ceramic floor, Quartz counter And Ceramic Backsplash. The Family Room Has A Walk Out to A Covered Balcony. Generous Primary Suite With His and Hers Walk in closets and a 5 piece ensuite (Separate shower and soaker tub). All bedrooms are generously sized. This home has 3 self contained units. Take advantage of the rental income potential. 3 Separate entrances. Separate Laundry for each unit. Fenced rear yard. direct garage access. Double door front entranceway . You will not be disappointed. (id:60365)
6 - 2154 Walkers Line
Burlington, Ontario
Brand-new executive town home never lived in! This stunning 1,799 sq. ft. home is situated in an exclusive enclave of just nine units, offering privacy and modern luxury. Its sleek West Coast-inspired exterior features a stylish blend of stone, brick, and aluminum faux wood. Enjoy the convenience of a double-car garage plus space for two additional vehicles in the driveway. Inside, 9-foot ceilings and engineered hardwood floors enhance the open-concept main floor, bathed in natural light from large windows and sliding glass doors leading to a private, fenced backyard perfect for entertaining. The designer kitchen is a chefs dream, boasting white shaker-style cabinets with extended uppers, quartz countertops, a stylish backsplash, stainless steel appliances, a large breakfast bar, and a separate pantry. Ideally located just minutes from the QEW, 407, and Burlington GO Station, with shopping, schools, parks, and golf courses nearby. A short drive to Lake Ontario adds to its appeal. Perfect for down sizers, busy executives, or families, this home offers low-maintenance living with a $296/month condo fee covering common area upkeep only, including grass cutting and street snow removal. Dont miss this rare opportunity schedule your viewing today! Tarion Warranty! (id:60365)
7 - 2154 Walkers Line
Burlington, Ontario
Brand-new executive town home never lived in! This stunning 1,799 sq. ft. home is situated in an exclusive enclave of just nine units, offering privacy and modern luxury. Its sleek West Coast-inspired exterior features a stylish blend of stone, brick, and aluminum faux wood. Enjoy the convenience of a double-car garage plus space for two additional vehicles in the driveway. Inside, 9-foot ceilings and engineered hardwood floors enhance the open-concept main floor, bathed in natural light from large windows and sliding glass doors leading to a private, fenced backyard perfect for entertaining. The designer kitchen is a chefs dream, boasting white shaker-style cabinets with extended uppers, quartz countertops, a stylish backsplash, stainless steel appliances, a large breakfast bar, and a separate pantry. Ideally located just minutes from the QEW, 407, and Burlington GO Station, with shopping, schools, parks, and golf courses nearby. A short drive to Lake Ontario adds to its appeal. Perfect for down sizers, busy executives, or families, this home offers low-maintenance living with a $293/month condo fee covering common area upkeep only, including grass cutting and street snow removal. Don't miss this rare opportunity schedule your viewing today! Tarion Warranty! (id:60365)
8 - 2154 Walkers Line
Burlington, Ontario
Brand-new executive town home never lived in! This stunning 1,747 sq. ft. home is situated in an exclusive enclave of just nine units, offering privacy and modern luxury. Its sleek West Coast-inspired exterior features a stylish blend of stone, brick, and aluminum faux wood. Enjoy the convenience of a double-car garage plus space for two additional vehicles in the driveway. Inside, 9-foot ceilings and engineered hardwood floors enhance the open-concept main floor, bathed in natural light from large windows and sliding glass doors leading to a private, fenced backyard perfect for entertaining. The designer kitchen is a chefs dream, boasting white shaker-style cabinets with extended uppers, quartz countertops, a stylish backsplash, stainless steel appliances, a large breakfast bar, and a separate pantry. Ideally located just minutes from the QEW, 407, and Burlington GO Station, with shopping, schools, parks, and golf courses nearby. A short drive to Lake Ontario adds to its appeal. Perfect for down sizers, busy executives, or families, this home offers low-maintenance living with a $349/month condo fee covering common area upkeep only, including grass cutting and street snow removal. Don't miss this rare opportunity schedule your viewing today! Tarion Warranty! (id:60365)
1 - 2154 Walkers Line
Burlington, Ontario
Brand-new executive town home never lived in! This stunning 1,799 sq. ft. home is situated in an exclusive enclave of just nine units, offering privacy and modern luxury. Its sleek West Coast-inspired exterior features a stylish blend of stone, brick, and aluminum faux wood. Enjoy the convenience of a double-car garage plus space for two additional vehicles in the driveway. Inside, 9-foot ceilings and engineered hardwood floors enhance the open-concept main floor, bathed in natural light from large windows and sliding glass doors leading to a private, fenced backyard perfect for entertaining. The designer kitchen is a chefs dream, boasting white shaker-style cabinets with extended uppers, quartz countertops, a stylish backsplash, stainless steel appliances, a large breakfast bar, and a separate pantry. Ideally located just minutes from the QEW, 407, and Burlington GO Station, with shopping, schools, parks, and golf courses nearby. A short drive to Lake Ontario adds to its appeal. Perfect for down sizers, busy executives, or families, this home offers low-maintenance living with a $349.83/month condo fee covering common area upkeep only, including grass cutting and street snow removal. Don't miss this rare opportunity schedule your viewing today! Tarion! (id:60365)
4 - 2154 Walkers Line
Burlington, Ontario
Brand-new executive town home never lived in! This stunning 1,799 sq. ft. home is situated in an exclusive enclave of just nine units, offering privacy and modern luxury. Its sleek West Coast-inspired exterior features a stylish blend of stone, brick, and aluminum faux wood. Enjoy the convenience of a double-car garage plus space for two additional vehicles in the driveway. Inside, 9-foot ceilings and engineered hardwood floors enhance the open-concept main floor, bathed in natural light from large windows and sliding glass doors leading to a private, fenced backyard perfect for entertaining. The designer kitchen is a chefs dream, boasting white shaker-style cabinets with extended uppers, quartz countertops, a stylish backsplash, stainless steel appliances, a large breakfast bar, and a separate pantry. Ideally located just minutes from the QEW, 407, and Burlington GO Station, with shopping, schools, parks, and golf courses nearby. A short drive to Lake Ontario adds to its appeal. Perfect for down sizers, busy executives, or families, this home offers low-maintenance living with a $296.01/month condo fee covering common area upkeep only, including grass cutting and street snow removal. Don't miss this rare opportunity schedule your viewing today! Tarion Warranty! (id:60365)
215 - 870 Jane Street
Toronto, Ontario
**Watch Virtual Tour** This bright & spacious 2-bedroom townhouse in a prime West End location is sun-filled and quietly tucked away, offering carefree living with laminate floors, an upgraded 2-piece bath, and a stylish kitchen with black and S/S appliances and butcher block countertops. Enjoy the amazing rooftop terrace with a BBQ gas hookup, boasting a stunning CN Tower view and overlooking Smythe Parka 15.3-hectare green space along the Black Creek ravine, complete with scenic trails, a pool, splash pad, and baseball diamond. Ideally located near St. Clair Wests Stockyards District and Dundas St. Wests Junction area, offering great shopping, dining, and transit options. Includes: Underground parking & locker. A fantastic opportunity in a central location! (id:60365)
1908 - 70 Forest Manor Road
Toronto, Ontario
Beautiful fully furnished two bedroom suite with sunset view; 965 sq + 115 sf large balcony; 9 ft ceiling; Stainless steel appliances; premium parking spot, extra wide for easy parking. Easy access to hwy 401 and DVP, Seneca College. Steps to Fairview Mall, Library, Restaurants, Community Center, Ttc. Multi amenities: Indoor swimming pool, yoga studio, screening threater, billiards table etc. Fully furnished with bed frame, mattresses, sofa, TV, dinning table and chairs, desk table and game chair etc. Ready to move in! Don't miss out! AAA tenant only! (id:60365)
103 Robinson Street
Markham, Ontario
Visit the REALTOR website for further information about this Listing. Enjoy the perfect balance of urban convenience and natural serenity in this 2214 sqft charming bungalow with a basement and attached double garage. Situated in a desirable and calm neighborhood, this home is on a large lot (65 ft x 165 ft). The Family room and Dining room each have gas fireplaces and large windows with sliding glass doors that walk onto a large composite deck. The Main floor features a Primary Bedroom - with a 3-pc ensuite, skylight and a walk-in closet - two additional bedrooms and a second bathroom. The back of the house has a spacious living room with large bay windows allowing the southern sun to fill the cozy space with brightness. The Finished Basement has two large family rooms, one with a gas fireplace, an additional 4th bedroom, and a Games room which features a pool table and bar facilities with a sink. The basement also features a storage room with an electrical hot tub hook-up for the back deck, a small air-conditioned wine cellar, and walkup access to the garage. Both yards have an inground sprinkler system. The roof was re-shingled and vented in 2024 by Edmunds Home Improvements. The eavestroughs are covered with Leaf Filter Gutter Protection to prevent gutter blockage. Nature and all daily necessities are within a short walking/driving distance. You can find shopping, restaurants and other services on Main St Markham or go for family walks/hike/bike on the nearby Rouge Valley Trail (2 km away). The dog-friendly Milne Dam Conservation Park is only 2 km away. This home has easy access to Hwy 7, HWY 407 and the Markville Go Station. Minutes from Markville Mall and Markville Stouffville Hospital. This prime location offers excellent schools (Markham District High School) and boasts a safe family-friendly environment and a strong sense of community. (id:60365)
508 - 88 Promenade Circle
Vaughan, Ontario
Welcome to this beautifully updated condo located in the heart of Thornhill, offering a perfect blend of style, comfort, and convenience. This spacious unit features 2 bedrooms plus a den/office, ideal for working from home or accomodating guests. Enjoy a bright, open-concept living space with large windows overlooking a serene parking settting, flooding the home with natural light. The ideal kitchen is a chef's delight, complete with granit countertops, stainless steel appliances, and a convenient breakfast bar _ perfect for casual dining and entertaining. The generous primary suite is a true retreat, featuring a large walk-in closet and private ensuite bathroom. The second bedroom is spacious and bright, while the den offers excellent flexibility as a home office, guest room, or reading nook. Luxury amenities in this well-managed building include a 24-hour concierge, magnificent lobby, state-of-the-art fitness centre, and a sparkling indoor pool. Close to top-rated schools, shopping, restaurants, and public transit, this condo offers an unbeatable location and an exceptional lifestyle in one of Thornhill's most desirable communities. (id:60365)
95 Beckett Avenue
East Gwillimbury, Ontario
Luxurious Home Sitting On A Premium 45' Lot, Combining Privacy With Over 3,500 Sq ft of Spacious Living. Open-Concept Design Interior Radiates Modern Elegance And Thoughtful Details. Main Floor Offers An Executive Office For Your Work-From-Home Comfort, A Generous Living Room For Relaxation And Family Time By The Fireplace, Gorgeous Dinning Room With Designer Lighting, Complete With An Entertainment Kitchen With Oversized Center Island, Custom Lighting Throughout, And Hand-Scraped Oak Floors That Flow Seamlessly Through The Space And Onto the Upper Level. Upstairs, The Master Suite Is A True Oasis With A Spa-Inspired Ensuite, His-And-Hers Walk-In Closets, Ample Natural Lighting And Unmatched Privacy. The Second Floor Also Offers Generously Sized Bedrooms with Private Baths and Spacious Closets, Complete With Laundry Room And Abundant Storage, Making It An Ideal Fit For Family Living. Book Your Private Viewing And Experience The Perfect Blend Of Style, Comfort And Functionality In One Exceptional Package! (id:60365)
15 Honey Locust Court
Vaughan, Ontario
Extraordinary Opportunity To Build Your Dream Lifestyle, Nestled In The Heart Of Woodland Acres, One Of The Gta's Premium Estate Communities. 1.285 Acres Of Serene Property, Striking Distance From Vaughan, Richmond Hill And Aurora. Endless Possibilities To Create A Home For Modern Living And Effortless Outdoor Entertaining With Vast Landscaped Gardens. Excellent Table Space. St Andrew's College (All Boys), St Anne's School (All Girls), St. Theresa Of Lisieux Chs (Top 10 In Ontario). Maple Downs And Summit Golf Courses And The Renowned Eagles Nest! Mill Pond Park, Lake Wilcox, Elgin Mills Community Centre, Aurora Gateway Centre. Easy Access To Pearson Airport, Both Hwys 400 And 404 To Downtown. Build An Exceptional Family Lifestyle In This Fantastic Community - The Potential Is Limitless! (id:60365)
2 Honey Locust Court
Vaughan, Ontario
Extraordinary Opportunity To Build an exceptional family lifestyle, nestled In The Heart Of Woodland Acres, One Of The GTA's Premium Estate Communities. At 1.895 Acres, this is one of the larger parcels in Woodland Acres. Nestled at the end of the Court, the lot boast an impressive ravine setting surrounded by trees for privacy and shade. Nothing compares to the communal feel and limited road traffic of this exclusive community. Striking Distance From Vaughan, Richmond Hill And Aurora. Endless Possibilities To Create A Home For Modern Living And Effortless Outdoor Entertaining With Vast Landscaped Gardens. St Andrew's College (All Boys), St Anne's School (All Girls), St. Theresa Of Lisieux CHS(Top 10 In Ontario).Maple Downs And Summit Golf Courses And The Renowned Eagles Nest! Mill Pond Park, Lake Wilcox, Elgin Mills Community Centre, Aurora Gateway Centre. Easy Access To Pearson Airport, Both Hwys 400 And 404 To Downtown. (id:60365)
110 Pond Drive
Markham, Ontario
Discover the essence of convenient living in this renovated and spacious, rarely available double car garage end-unit townhouse. Almost 2300 sq ft of living space in the coveted Commerce Valley Community, it is set within a peaceful and quiet neighbourhood that is walking distance to amenities, restaurants and parks. This exclusive residence seamlessly melds a truly efficient floorplan design in all the living areas, featuring a 9 ft. ceiling in the family room with sun filled N/E/W views and a walk in laundry/mudroom. The kitchen boasts updated stainless steel appliances and sleek granite countertops, along with a large breakfast area. Venture onto the expansive balcony for unlimited entertainment and relaxation, while taking in the scenic view of the surrounding lush trees. Positioned conveniently near Leslie and Hwy 7, this property is close to Hwy 404/407, Viva, YRT, Go Station (Langstaff Station), and schools (including highly rated St. Robert Catholic High School IB program) (id:60365)
14 Colborne Street
Markham, Ontario
Welcome to the Red Cottage, A Chapter of Thornhill History! A heritage home built in 1846, nestled in the heart of Thornhills quaint and historic village. This lovingly restored gem blends timeless character with modern comfort. Set behind a charming white picket fence, the 2-storey residence showcases a classic combination of clapboard and board and batten with cedar shake roof and a deceivingly spacious layout. Inside, you'll find 3 bedrooms plus a den, 2 baths, and the convenience of second-floor laundry and the option of using the main floor as a primary bedroom. The home was thoughtfully and professionally restored and updated by renowned architect B. Napier Simpson Jr., with great care taken to preserve its historic heritage warmth and detail. Outdoors, a private fenced yard bursts with an overflowing multi-coloured flower garden, creating a picturesque backdrop for every season. A double detached garage adds practicality with direct access to back garden patio and kitchen side door. Honouring its historic roots yet designed for contemporary living, the residence has been fully modernized with 200-amp electrical service, central heating, and air conditioning, delivering the comfort and efficiency of today without compromising its enduring character. Rich with history and surrounded by the character of a boutique niche neighbourhood. A vibrant community, with specialty grocery and restaurants, and transit the Red Cottage offers a rare opportunity to own a treasured piece of Thornhills past while enjoying the comforts of today. (id:60365)
45 Godfrey Willis Drive
Markham, Ontario
Luxurious detached 4 bedroom home in new Angus Glen division, Sun-filled south facing 50 ft wide lot, boasting 4,456 sq.ft above ground living space, all bedrooms with bathroom ensuites, lots of upgrades, gourmet kitchen with oversized island and spacious breakfast area, ideal for entertaining, high end appliances, 36' wide Bosch stainless steel gas stove, counter depth fridge, front load washer and dryer with pedestals drawers, two large walk-in closest in master bedroom, 2nd family room on upper level, upgraded basement with 9ft ceiling. (id:60365)
29 Eminence Road
Vaughan, Ontario
Stunning, Bright & Spacious 4-Bedroom Detached Home In Desirable Dufferin Hill! Open-concept layout with a large great room featuring a gas fireplace, Beautiful Kitchen With Stainless Steele Appliances Underlighting Kitchen Cabinet W/ Full Breakfast Area Enjoy a large sunroom with walk-out to the deck, sitting on a premium lot 38.06 x 109.28Ft,Hardwood Flooring Throughout The Main And Second Floors a primary bedroom with 6-piece ensuite. INCOME GENERATING BASEMENT with 2 bedrooms and full bathroom & separate entrance. EV charger, Security Camera System ,6 Car Parking With No Sidewalk. Steps to Public Transit & Park. Close to Supermarkets, Restaurants, Shopping, Golf, Church & GO Station , High Ranking Schools . Don't Miss This Lovely Home! (id:60365)

