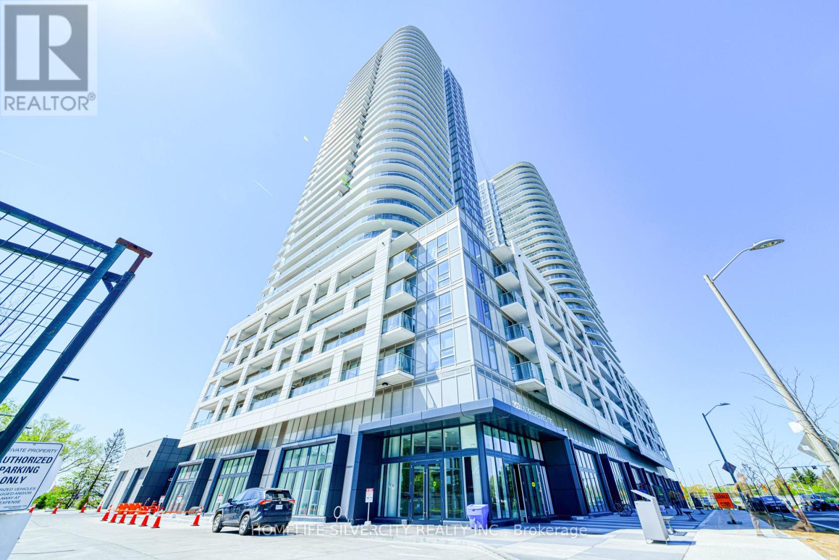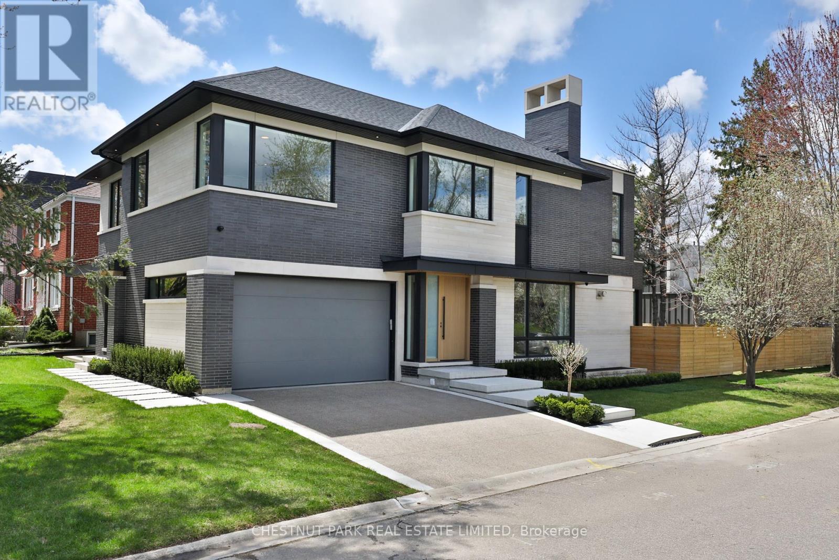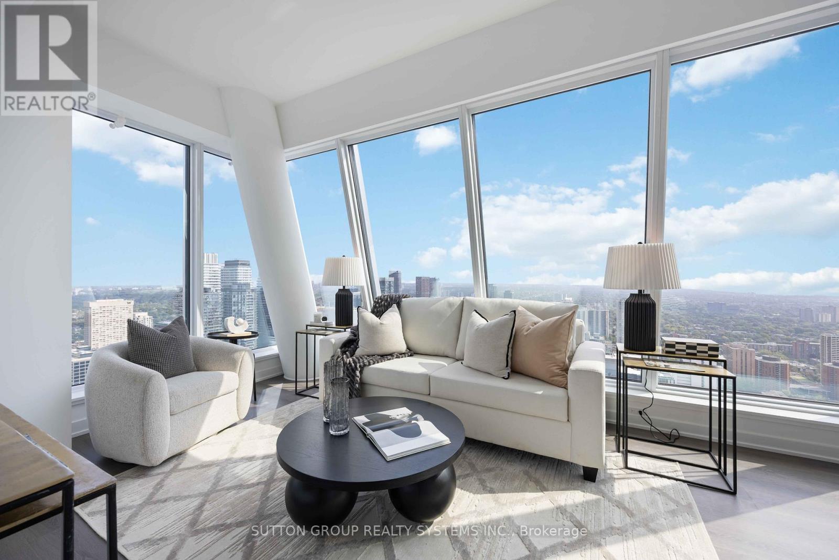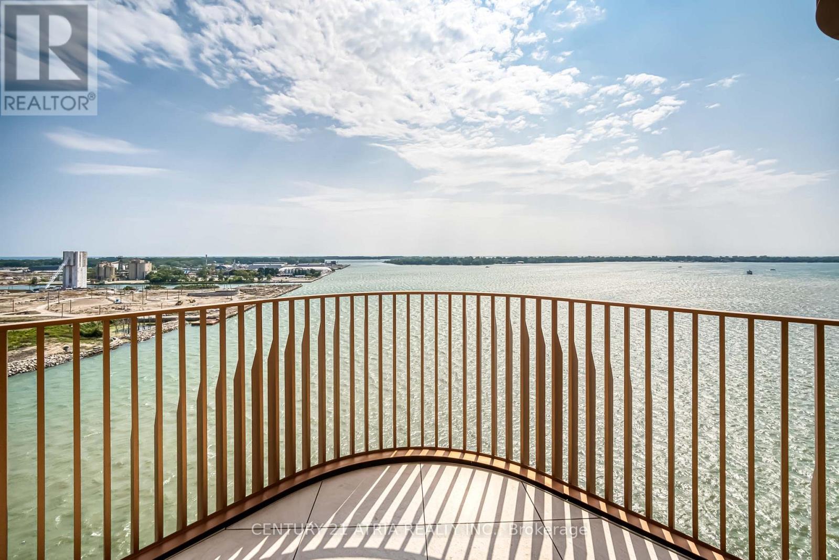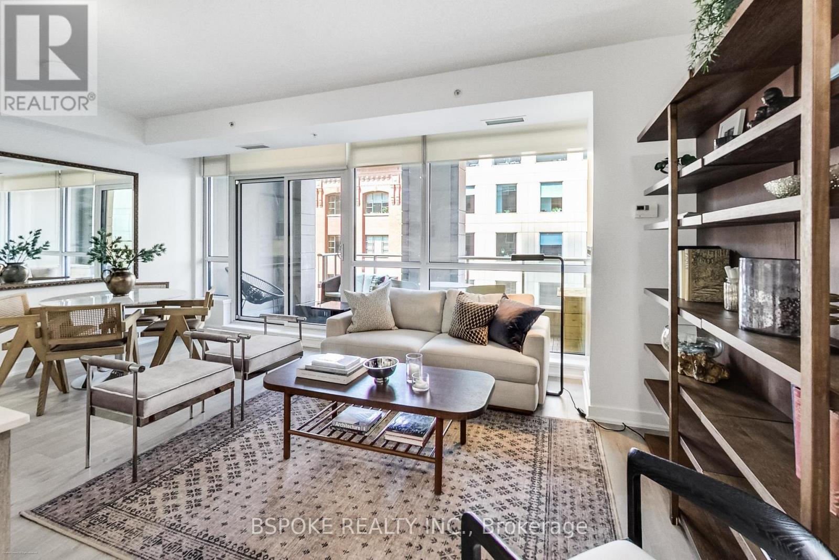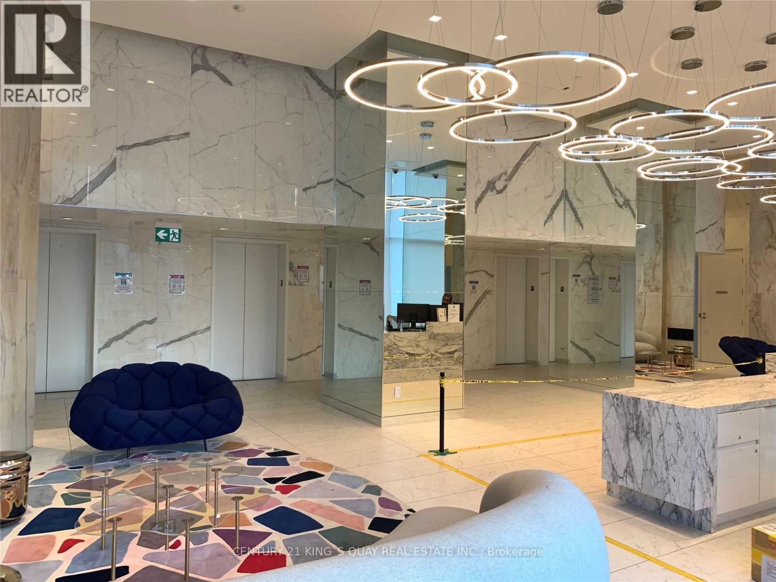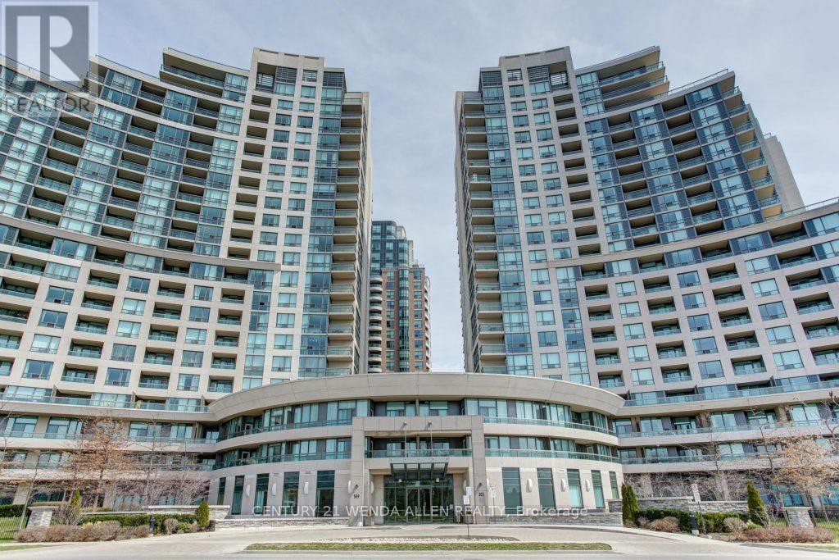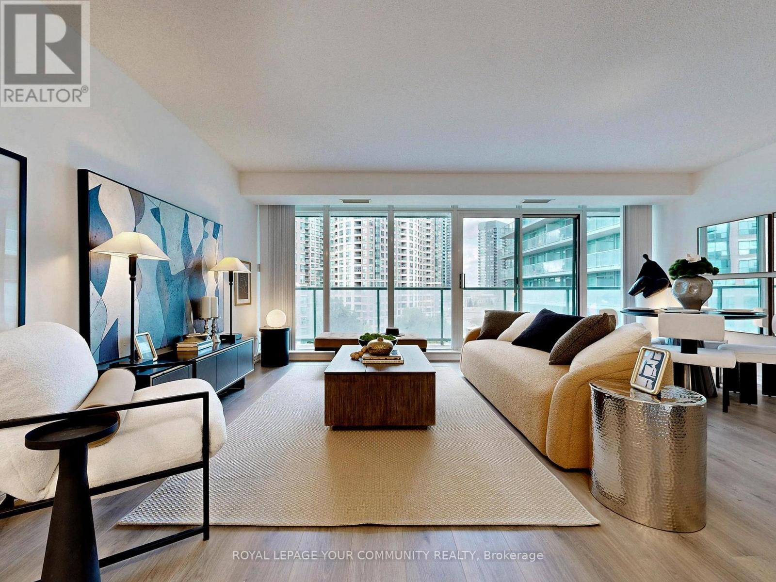2622 - 2031 Kennedy Road
Toronto, Ontario
Welcome to this Brand New 2bedroom/2 full bath spacious condo with area of 771 sqft + 140 sqft wrap around balcony full of natural light. Enjoy the unobstructed North view , modern design , large windows. Excellent location, steps to TTC that leads you to Kennedy subway station , minutes drive to Agincourt Go station, park, library, schools, HWY 401, Restaurant etc. World class amenities include state of art gym, Party room, Guest suites, 24 -Hour concierge, security system, comes with 1 parking & 1 locker. (id:60365)
2312 - 219 Dundas Street E
Toronto, Ontario
Luxury One Bedroom + Den Unit At In.De Condo Developed By Menkes. Master Bedroom w/Ensuite Bath and Closet For More Privacy. Functional Layout, Large Size Den W/ Large Windows Can Be Used As Great Rm/2nd Br/Office For More Flexibility. Balcony w/SE Facing & Clear City View For Core of Toronto. Model Design Kitchen W/Luxury Brand Of Appliances. Excellent Location. 99% Walking Score, Close To Ryerson, UofT, Ocad And George Brown College. Short Walk To Dundas Sq & Eaton Centre, Door Steps ForStreet Car, Tim Hortons/Starbucks. Lots Of Shops And Restaurants. Amen Included 24 Hrs Concierge, Party Rm/Theatre Rm, Outdoor Terrace, Gym & Yoga/Boxing Studio, Etc. *One Parking & One Locker included (id:60365)
2 Marchwood Drive
Toronto, Ontario
Welcome to 2 Marchwood Drive a custom contemporary home in Armour Heights located on the corner of a private, tree-lined enclave in one of Armour Heights most desirable pockets. 2 Marchwood Drive offers 6,500 sq ft of thoughtfully designed living space on a 50 x 121 lot. This custom-built contemporary home combines a functional floor plan with refined finishes and a cohesive modern aesthetic throughout. The light-filled main floor features 10-foot ceilings, white oak flooring, and a seamless open-concept layout that connects the kitchen, dining, and living areas. The chef's kitchen is anchored by custom white oak cabinetry, marble countertops, and integrated Sub-Zero and Wolf appliances. A dedicated home office, finished with matching millwork and built-in cabinetry, provides an ideal workspace for remote work or study. The spacious mudroom is designed with family life in mind, offering ample storage, bench seating, and custom shelving perfect for keeping everything organized. Upstairs, four generously sized bedrooms each include their own private ensuite. The primary suite features a large walk-in closet with built-in storage and a spa-like bathroom designed for relaxation. The fully finished lower level includes a sleek bar, home gym, heated floors, and flexible space for entertainment or family living. Additional highlights include a Sonos sound system throughout, Kohler fixtures, LED accent lighting, a double-car garage, and a full AI-enabled security system. A rare opportunity to own a move-in-ready home that balances contemporary design with everyday functionality. This home is situated in one of the area's most established and family-friendly neighbourhoods where kids play street hockey with their friends and ride their bikes safely, but is still in close proximity to excellent schools, shops and all amenities. (id:60365)
68 Stormont Avenue
Toronto, Ontario
WELCOME HOME! This bright & spacious corner property has been updated and renovated, including a newer kitchen with newer S/S appliances. Primary bdrm boasts a walk-in closet and en-suite. Completely finished basement brings the total living space to nearly 2800 square feet - See attached floorplan. Large corner lot including walk out from the kitchen and dining room to an expansive lawn and enclosed huge pie-out backyard. Full guest suite in basement, huge Rec Room for additional storage / work-out space, and office area. Newer roof. Centrally located in a child and family friendly neighbourhood. Don't pass up the chance to live within walking distance of schools, shopping, library, parks, synagogues, busing and subway transportation and more. Quick access to downtown for business or recreation, 400 series highways and major arteries. You've been waiting for this opportunity - NOW IS THE TIME TO ACT!!! (id:60365)
911 - 90 Stadium Road S
Toronto, Ontario
One-of-a-Kind Waterfront Condo Million-Dollar Views. Rare 1,205 sq. ft. 3 Bed, 2 Bath southwest corner suite with wraparound terrace and breathtaking lake & yacht club views. Custom designed by original owner (former VP of the developer). Features: hardwood floors, floor-to-ceiling windows with electronic blinds, unique hotel-style ensuite with oversized shower, two walk-in closets, and an oversized kitchen island perfect for entertaining. Sought-after, well-maintained building with 24 hr. concierge, full fitness centre, sauna, hot tub with shower, men's & women's change rooms, party room w/ caterers kitchen, billiards rooms and 2 furnished guest suites. Excellent Prime waterfront location with a perfect Walk & Bike Score of 100 groceries, LCBO, transit, Harbourfront lifestyle, dining & nightlife all at your doorstep. City living doesn't get better than this. (id:60365)
Lph05 - 8 Wellesley Street W
Toronto, Ontario
The view says it all! Stunning, Bright, and Sweeping North East Views from this beautiful Lower Penthouse will leave you in awe! Corner suite with 3 bedrooms, 2 bathrooms, 10ft ceilings, wrap-around floor-to-ceiling windows, and brand new modern finishes throughout. Steps to Yonge Street, Wellesley Subway Station, a short walk to Yorkville, Parks, The Village, Shopping, and Universities. This is truly the Heart of Toronto! Includes 2 Parking ( 1 with EV Charger and 1 with locker) plus one additional locker included. (id:60365)
1211 - 155 Merchants' Wharf
Toronto, Ontario
This corner unit faces DIRECT east + south for a clear serene view of Ontario Lake! *1 EV PARKING SPOT, 1 STANDARD PARKING SPOT & 1 LOCKER INCLUDED* Welcome To The Epitome Of Luxury Condo Living - Tridel's Masterpiece Of Elegance And Sophistication. 2 Bedrooms + Den (Den can be used as a third bedroom), 3 Bathrooms, & 2121 Square Feet. * Rare feature - 4 walk out BALCONIES and 1 Juliet balcony! **10 feet ceiling** Top Of The Line Kitchen Appliances : 36-inch Gas cooktop, 36-inch fridge, separate beverage/wine fridge on island, Pots & Pans Deep Drawers, Built In Waste Bin Under Kitchen Sink, Soft Close Cabinetry/Drawers. Separate Laundry Room, And Floor To Ceiling Windows. Pot lights throughout. Steps FromThe Boardwalk, Distillery District, And Top City Attractions Like The CN Tower, Ripley'sAquarium, And Rogers Centre. Essentials Like Loblaws, LCBO, Sugar Beach, And The DVP Are All Within Easy Reach. Enjoy World-Class Amenities, Including A Stunning Outdoor Pool With Lake Views, A State-Of-The-Art Fitness Center, Yoga Studio, A Sauna, Billiards, And Guest Suites. (id:60365)
518 - 199 Richmond Street W
Toronto, Ontario
In a downtown market crowded with just another one-bedroom-plus-den, this suite stands apart. 199 Richmond St W is one of the rare buildings where short-term rentals are permitted within condo guidelines -- an option that changes the math for investors and anyone who values flexibility in the Entertainment District, where the event calendar never stops. This unit packs a lot into 724 sq ft: a fully enclosed den with sliding doors functions as a real second bedroom or quiet office, and two full bathrooms make shared living, hosting, or maximizing nightly rental rates practical. The kitchen is streamlined along one wall with built-in Miele appliances and a panelled fridge and dishwasher, leaving true space for living and dining; nearly nine-foot ceilings and a wall of windows open it up, and a covered, full-width balcony stays private and usable year-round. The primary bedroom offers natural light and a double closet. A pantry-style closet off the living area helps keep everyday clutter in check. Parking and a locker are included -- serious value in this location. Outside, Osgoode Station is minutes away; Queen and King West, Roy Thomson Hall, Rogers Centre, and standout restaurants are an easy walk. When you want calm, the building's green second-floor terrace, rooftop BBQs, gym, yoga studio, billiards lounge, and party rooms feel like real extensions of home. Here, your monthly fees deliver more: parking, storage, premium amenities, and the freedom to generate income in ways most downtown condos don't allow. For investors, professionals, or parents looking for a turnkey condo with strong rental potential, this is a rare opportunity to secure a revenue-smart home in the heart of the city. What makes this listing even more compelling? It's priced well below the average price-per-square-foot for both the building and the neighbourhood -- real value in today's market, with added upside for savvy buyers ready to ride the next upswing. (id:60365)
1107 - 60 Colborne Street
Toronto, Ontario
Step into this thoughtfully designed open-concept studio, where contemporary style and urban convenience come together seamlessly. Soaring exposed concrete ceilings and floor-to-ceiling windows flood the space with natural light, while the modern kitchen boasts sleek, integrated appliances that maximize both function and design. Enjoy your morning coffee or evening unwind on the balcony, offeringsweeping views of the city skyline. This unit is the perfect home base for professionals who want to live and thrive in the downtown core. Sixty Colborne offers an impressive suite of amenities: soak up the sun on the rooftop lounge with a raised glass pool, stay active in the fully equipped fitness centre, and host guests in the stylish on-site suite. Plus, benefit from 24-hour concierge service, visitor parking, and more. Located in the vibrant St. Lawrence Market neighbourhood, you're just steps from the historic Distillery District, the Financial District, TTC streetcar and subway lines, and some of Toronto's best restaurants, shops, and cultural hotspots. Live where the city comes alive-Sixty Colborne awaits. (id:60365)
3105 - 251 Jarvis Street
Toronto, Ontario
3 Bedrooms Condo 751 Sqft+273 Sqft, L Shape Open Balcony with partially obstructive Onatrio Lake view , Located In Heart Of Toronto Centre, Steps To Ryerson, Eaton Centre, Ttc, Groceries, U of T. Dundas/Jarvis Intersection. With Excellent Walk Score. Stainless Steel Appliances, L Sharp Open Balcony. Excellent Amenities Such As Rooftop Sky Lounge And Four Rooftop Gardens, Library, Fully-Equipped Fitness Centre, Swimming Pool. (id:60365)
1116 - 509 Beecroft Road
Toronto, Ontario
Beautiful 1+1 Unit with High Ceilings located at Yonge & Finch. This is a Real Gem with Large Balcony, Strip Hardwood Floor, Granite Countertop, Undermount Sink, Stainless Steel Appliances, Ceramic Backsplash, Washer & Dryer, and Spacious Walk in Closet. Unit is Freshly Painted and Updated. Building has Amazing Amenities; Gym, Indoor Pool, Whirlpool, Sauna, Theatre, Party Room and Guest Suites. Easy Access to HWYs 401 & 407. Walking Score of 93 - just steps from TTC, Subway, GO Train, Great Shopping and Variety of Restaurants. Maintenance Includes Hydro, Water and Heat. Well Maintained and Managed Building **EXTRAS** Stainless Steel Appliances: Fridge, Stove, Dishwasher, Washer and Dryer, All Window Coverings and Light Fixtures. Large Armoire in Bedroom and Furniture can be included in the Sale. (id:60365)
610 - 5500 Yonge Street
Toronto, Ontario
Renovated SE corner unit at Pulse Condos by Pemberton! One of the largest & best floor plans in the building-approx. 950 sq. ft. interior + rare 275 sq. ft. wrap-around balcony. Bright 2 Bed, 2 Bath with unobstructed SE views. Fully upgraded with brand new microwave hood fan, stove, washer & dryer, new kitchen tile floor, new laminate flooring throughout, new quartz countertops in kitchen & baths, and new cabinets. Open-concept layout, modern kitchen with backsplash, undermount sink & stainless steel appliances. Updated bathrooms & generous storage. Includes 1 parking & 1 locker. Well-managed building with 24-hr concierge, gym, party/meeting rooms, rooftop BBQ area. Prime location-steps to Yonge & Finch Subway, GO, YRT, shops, restaurants, parks & easy access to Hwy 401. Just move in & enjoy! (id:60365)

