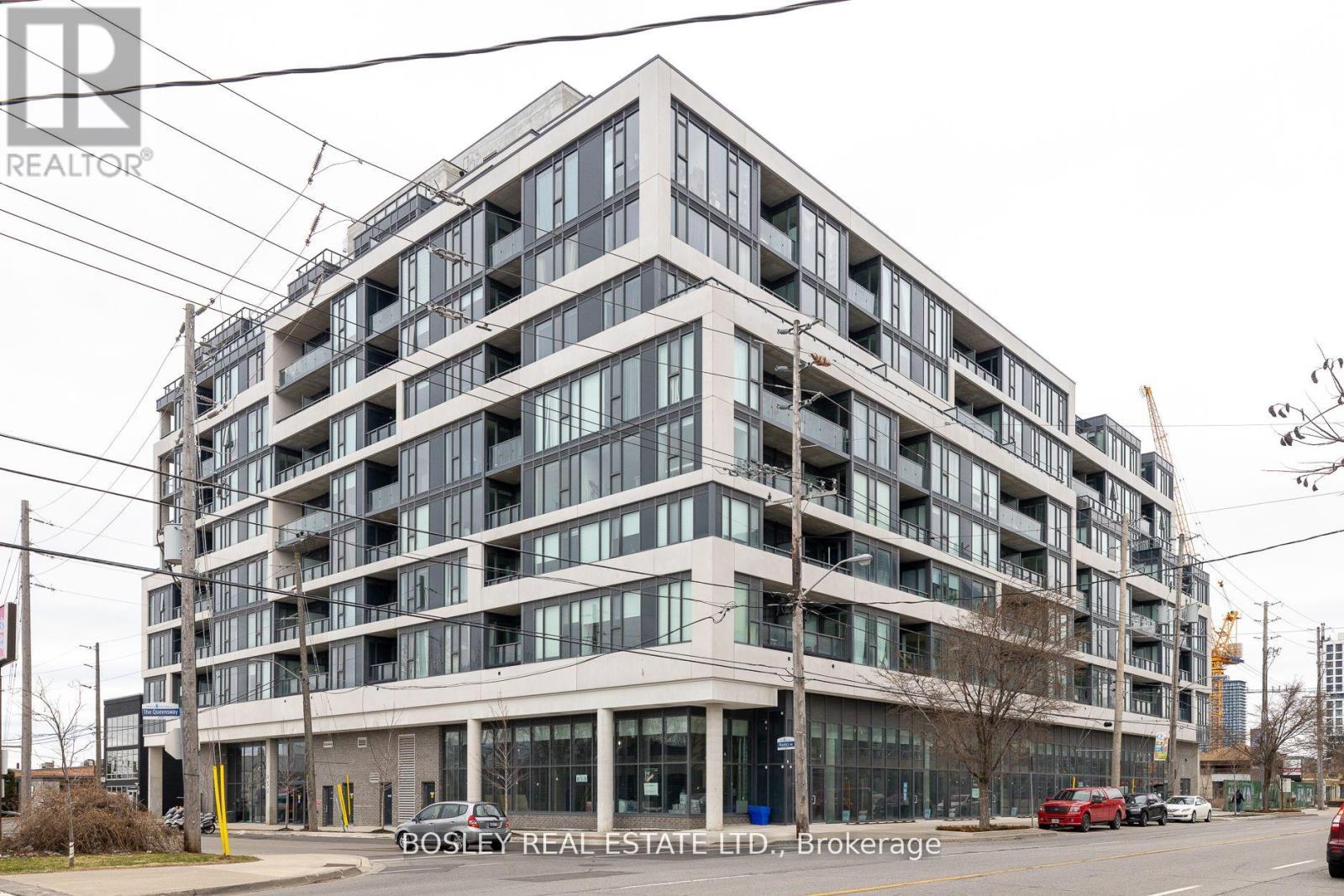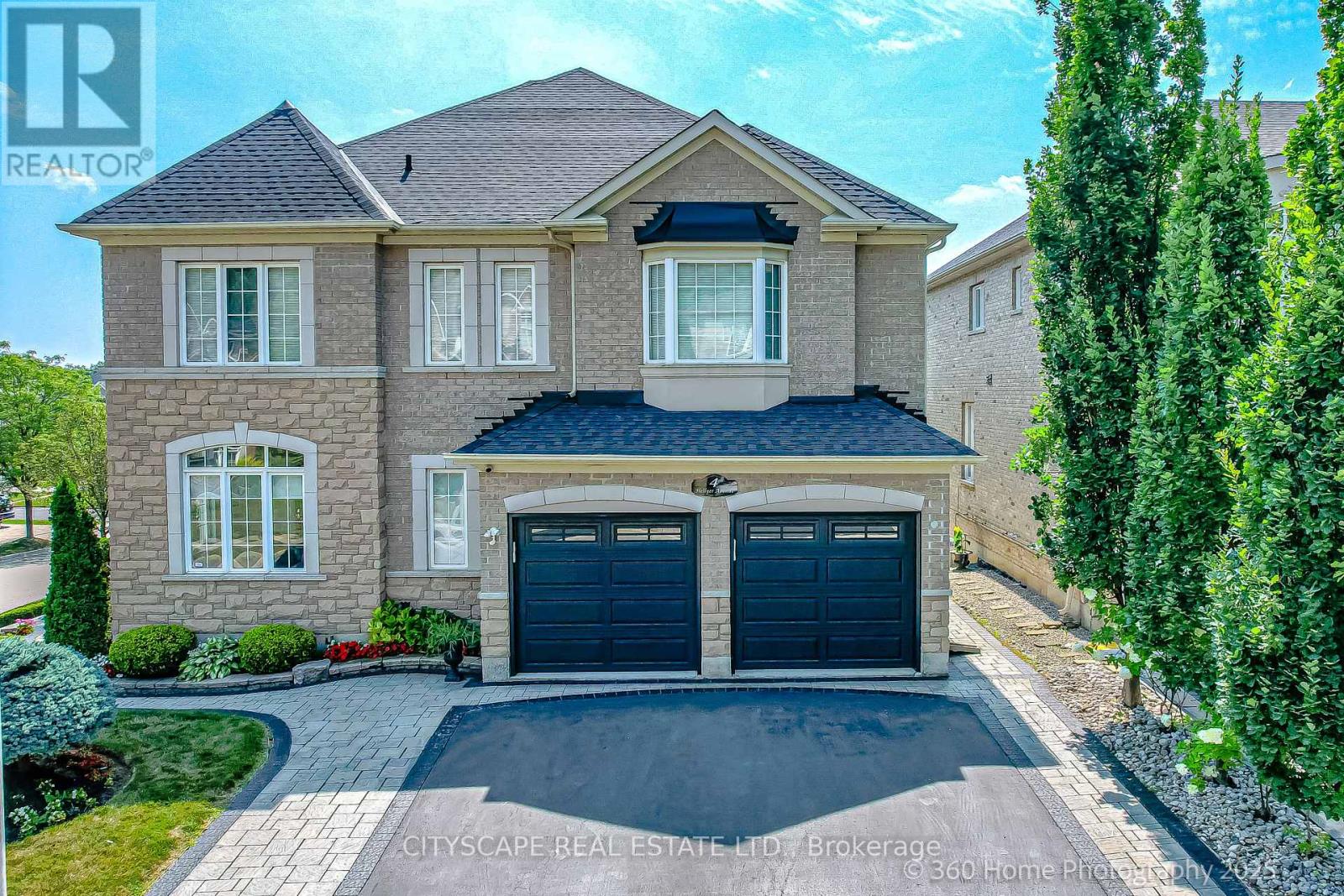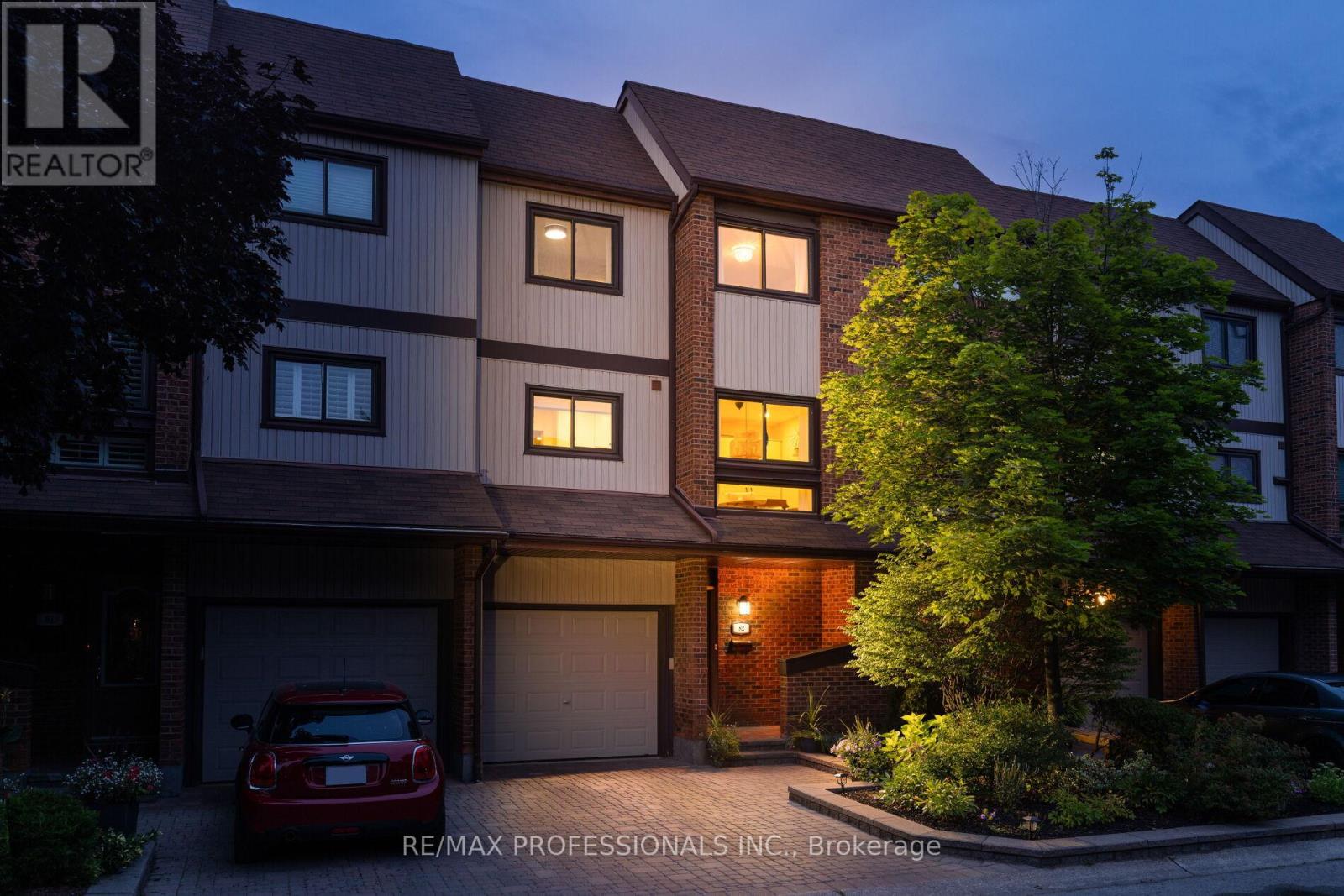30 Herkley Drive
Brampton, Ontario
Welcome to this unique and fully renovated home located on a quiet, family-friendly street directly across from a park and within walking distance to two schools. This versatile property features two separate living spaces, offering excellent rental income potential. The garage has been converted into a private one-bedroom apartment with a full kitchen, bathroom, and separate entrance ideal for extended family, tenants, or as an income suite. The spacious rear room can be transformed into a fully equipped two-bedroom garden unit, estimated to generate up to $2,600 per month. Inside the main home, you'll find stylish updates throughout, including hardwood flooring, modern tiles, fresh paint, pot lights, and granite kitchen countertops. The flat roof includes a sunny rooftop deck, perfect for entertaining or relaxing. Conveniently located close to FreshCo, No Frills, Loblaws, and a variety of local grocery stores, cafes, and shops. This is a rare opportunity to own a move-in-ready home with strong investment potential in a sought-after neighborhood. Don't miss it! (id:60365)
102 Trudelle Crescent
Brampton, Ontario
Bright & Beautiful 3+1 Bedroom Detached Home in Highly Desirable Location!Welcome to this sun-filled two-storey semi-detached home, perfectly situated on a quiet, child-friendly crescent in one of the most sought-after neighbourhoods. Just steps to schools, parks, highways, transit, and all amenities, this is the ideal family home you've been waiting for. Featuring hardwood flooring throughout the main and second levels, this home boasts a spacious layout with a large eat-in kitchen, modern backsplash, pot lights, and stainless steel appliances. Walk out from the kitchen to a huge deck with a covered sunroof perfect for entertaining. The finished basement makes it a versatile space for guests, an office, or recreation. This home has been extensively upgraded for peace of mind and comfort: Furnace & Dual System A/C+ Humidefier + Heat Pump (2023) Roof (2018), Front Door & Patio Door (2022) Garage Doors & Opener (2023)Kitchen Remodel (2020)Bathroom Renovations (2019)Hardwood Flooring & Stairs (2021)Basement Renovation (2024)Energy-Efficient LED Lighting Throughout, Inclusions: Stainless steel fridge (2024), stove (2020), dishwasher (2020), range hood, clothes washer & dryer (2020), furnace, CAC, garage door opener with remote, all window coverings, and all electrical light fixtures. This lovingly maintained and updated home is truly move-in ready. Just unpack, settle in, and enjoy! Included: Stainless steel fridge and stove. Range hood. washer and dryer. All window coverings, all electrical light fixtures. Garage door opener and remote. Fridge in the basement. (id:60365)
312 - 2662 Bloor Street W
Toronto, Ontario
An exceptional opportunity to own one of the larger condominium suites in The Terraces at Old Mill, a distinguished residence in the sought-after Kingsway neighbourhood. Offered for the first time since its 2002 construction, this spacious 2-bedroom plus den suite invites its next owners to bring their own vision to a truly timeless space. Gracefully proportioned and filled with natural light, the home features a generous living room with gas fireplace and walk-out to an east-facing balcony overlooking the serene Humber Valley Ravine. The formal dining area is ideal for elegant entertaining, while the large eat-in kitchen is outfitted with granite countertops, wood cabinetry, and a bright breakfast area with treetop views. Each bedroom offers its own ensuite bath, including a spacious primary retreat with walk-in closet, 5-piece bath, and direct access to the light-filled den ideal for a study, library, or TV room. This well-established, impeccably maintained building is known for its warm and welcoming community, and offers 24-hour concierge service, an indoor lap pool and spa, fitness centre, sauna, and party room. Perfectly located near walking trails, Old Mill subway station, and a short stroll to The Kingsway and Bloor West Village. A refined home with outstanding potential for those looking to personalize in a premier setting. **Some photos are virtual staged. (id:60365)
612 - 859 The Queensway
Toronto, Ontario
Gorgeous Large 1 Bedroom + Flexible Den/Living Area Loaded With Upgrades And An Unobstructed South Facing Lake View ! Parking And Locker Included ! Perfect Layout allowing flexibility for modern living | Every detail thoughtfully planned and tastefully finished | Sunlight fills the space through large floor to ceiling south facing windows | Smooth 9 Ft ceilings | Upgraded Kitchen Quartz Backsplash And Countertop, Oversized Quartz Kitchen Island, *Full Size Appliances*, Main Bath Finished With Quartz Counter And Backsplash, Porcelain Tiles, And A Built In Linen Closet For Additional Storage | Amazing Amenities: 24 Hour Concierge*, Gym, Yoga Room, Party Room, Visitor Parking, Kid's Play Area, Outdoor BBQ, Dining, and Lounge Areas | Steps To TTC, QEW/427, Costco, No Frills, Craft Breweries, Starbucks, Famous Sushi Kaji & Tom's Dairy Freeze, Queensway Park W/ Skating Pad, Ford Hockey Centre, Humber Parklands & Trails, And All The Best Of City Living | (id:60365)
176 Cooke Crescent
Milton, Ontario
Welcome To 176 Cooke Crescent In Miltons Sought-After Dempsey Neighbourhood A Quiet, Family-Friendly Street Steps From Top-Rated Schools, Parks, And Amenities. This Beautifully Maintained 4-Bedroom, 3-Bath Home. Hardwood Floors, Elegant Crown Mouldings, Coffered Ceilings, And Generously Sized Principal Rooms. The Bright And Spacious Layout Includes A Main Floor Laundry, Finished Basement, And A Versatile Loft With Walk-Out To Private Balcony Ideal For A Home Office, Media Room, Or Retreat. The Private Backyard Offers Plenty Of Space To Relax And Entertain, While The Double Garage And Extended Driveway For 6 Vehicles Provide Exceptional Convenience. (id:60365)
52 Atchison Drive
Caledon, Ontario
Welcome to dream detached home, boasting over 3,000 sq.ft. of beautifully maintained living space in a serene, family-friendly neighborhood. Perfectly blending privacy and convenience, its minutes from highways, schools, parks, and the town center. Inside, enjoy sunlit bedrooms, a spacious dining area, and a cozy living room with a fireplace. Double-glazed windows and a fully finished basement enhance this expansive living space. The upgraded kitchen features granite countertops, a smart refrigerator, and a gas oven. The vast basement, an entertainment haven, includes a 4K projector with Yamaha sound, fitness area, bar, office, and enough space to be converted into a second dwelling. Stay secure with a Ring doorbell, ADT sensors, and smart cameras. Outside, a lush backyard offers a deck, gas BBQ hookup, garden, and sprinkler system. With a 2-car garage and ample parking, you're a 1-minute walk from a park and playground, and 5 minutes from schools, trails, and the Town Community Hall with a pool, rinks, and library. Enjoy low property taxes in a safe, vibrant community near OPP and fire stations. Don't miss this rare chance to own this beautiful home with endless possibilities! (id:60365)
203 - 1200 Main Street E
Milton, Ontario
Lovely 2-bedroom stacked town home with 1200+ sq. ft. and a balcony. Highlights include an open-concept kitchen/living area with quartz countertops, stainless steel appliances, laminate flooring, 9ft ceilings, ensuite laundry, and underground parking. Excellent location, just minutes from downtown Milton, with easy access to the 401, Milton GO Station, and shopping. (id:60365)
28 Nuttall Street
Brampton, Ontario
Gorgeous 4+1 Bdrm Home Backing onto Green Space with Sunny West Exposure. This Beautiful Patio offers a Stamped Concrete backyard with an access door to walking trails, perfect for morning walks or biking with the kids. Large Kitchen with traditional Breakfast area, lots of Cabinets, and kitchen Space. Main Floor Laundry with access door to patio. Hard floors on Main and Second Floors. Hardwood stairs with iron pickets. The Second floor offers 4 generously sized bedrooms,2 Full Baths. The Master Bedroom has a beautiful 3 Piece Bath with a glass shower door. Beautifully Fin Bsmt C/W 4 Pc Bath & a large bedroom with an additional room for storage (can be finished for a second bedroom), and Plenty Of Room for other uses. This is truly A Large Family with an exceptional layout. Close To All Amenities, walking distance to schools and transit. Furnace/AC 2019, Roof 2022. (id:60365)
8597 Financial Drive
Brampton, Ontario
Luxury townhome in Bram West with double door entry, 9ft ceilings on 2nd floor, open-concept kitchen with quartz countertops, stainless steel appliances & walkout to deck. Features oak staircase with iron railings, LED lighting & double car garage. Conveniently located near Hwy 401/407, GO stations, Lionhead Golf Club, Toronto Premium Outlets, schools & parks. (id:60365)
1102 - 28 Ann Street
Mississauga, Ontario
2 min walk to PORT CREDIT GO STATION from Lobby. LARGE SPACIOUS 1 BED 1 BATH 1 LOCKER. Luxurious EXTENDABLE KITCHEN ISLAND Heart of Port Credit. Scenic CITY & LAKE VIEW, CN TOWER &TORONTO SKYLINE, Watch SAIL BOATS & BLUE LAKE WATERS from BALCONY. Unobstructed from 11thFloor. An airy inviting atmosphere. Gourmet kitchen is a chef's dream, boasting upgraded countertops, ample cabinetry, and a versatile extendable center island that seamlessly transforms into a dining table. An entertainer's element. Indulge in the spa-like bathroom, complete with luxurious modern finishes. Unwind on your private balcony with clear views of the Toronto skyline. This exceptional suite offers the perfect blend of style, comfort, and convenience, complemented by the building's top-tier amenities and prime Port Credit GO Train & Bus location of 1-2 mins. Luxury awaits! 24 Hr Concierge, Fitness Centre, Games Room, Guest Suites, Yoga Studio, Co-working Business Centre, Guest Parking, Party Room, Rooftop Terrace with Barbecues! Go have a look once. This one stands out from the rest. Pics have been taken before tenant moved in. (id:60365)
4 Hellyer Avenue
Brampton, Ontario
This stunning executive corner-lot home offers over 3,600 sq. ft. of elegant living space on the main floor plus a large finished basement with peek-out windows. This perfectly landscaped with professional interlocking, property provides parking for up to 6 cars. The bright and airy layout features 4 spacious bedrooms plus a versatile loft, perfect for a second office, playroom, or reading nook. Two staircases lead to the basement; one can easily be converted to a side entrance, creating the potential for a private basement apartment. The finished basement offers endless possibilities for recreation, entertaining, or extra living space. With its exceptional size, functionality, and curb appeal, this home is a rare find in a highly sought-after neighborhood. Close to shopping, schools, bus route and highways. (id:60365)
82 - 1080 Walden Circle
Mississauga, Ontario
Fantastic Clarkson Location! 1,825sqft of bright, spacious living space In Walden Circle! 3+1 bedroom, 3 bath, 3-storey townhome with a rare & exclusive bonus balcony. Enjoy an open-concept main floor living and dining area with a cozy electric fireplace. Delightfully bright and spacious updated kitchen with eat in breakfast area and walk through to fabulous dining and entertaining space. The ground level offers a versatile family room with walk-out to the private yard and easy access to the single car garage. Upstairs, the generous primary bedroom includes a 2-piece ensuite with loads of extra storage and closet space. Truly hard to beat location in fabulous family-friendly community. Residents enjoy exclusive access to the Walden Club & resort style amenities - outdoor pool, tennis courts, squash, gym, and sauna. Just steps to Clarkson GO, local shops, and dining, and minutes to Port Credit, Downtown Oakville, and the QEW. (id:60365)













