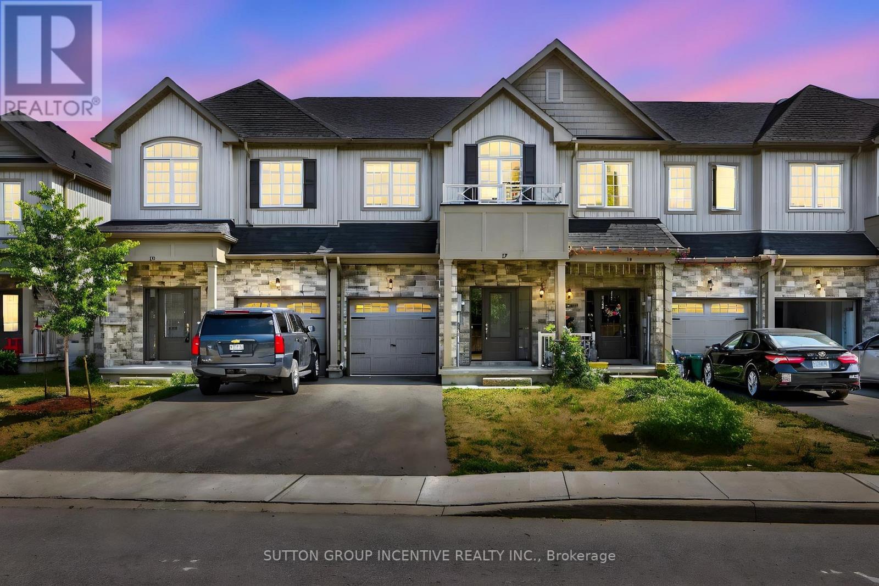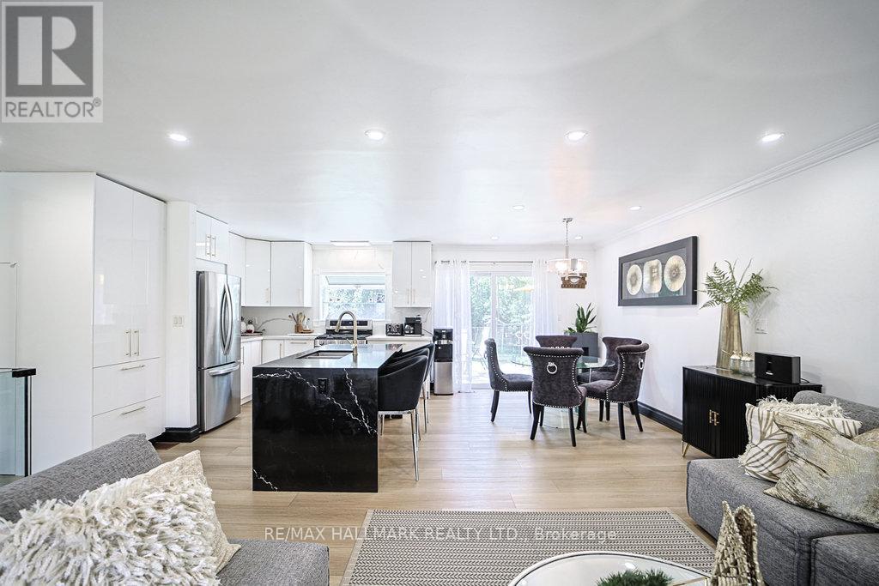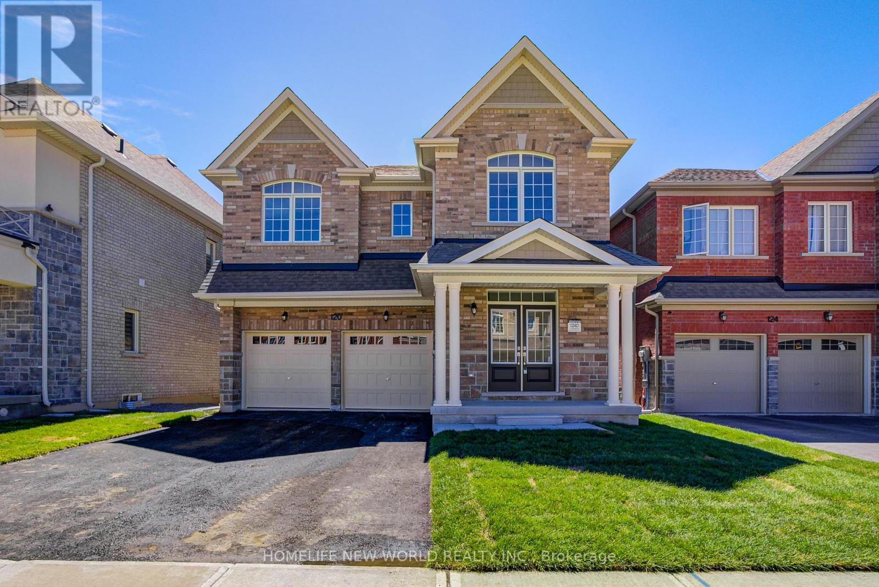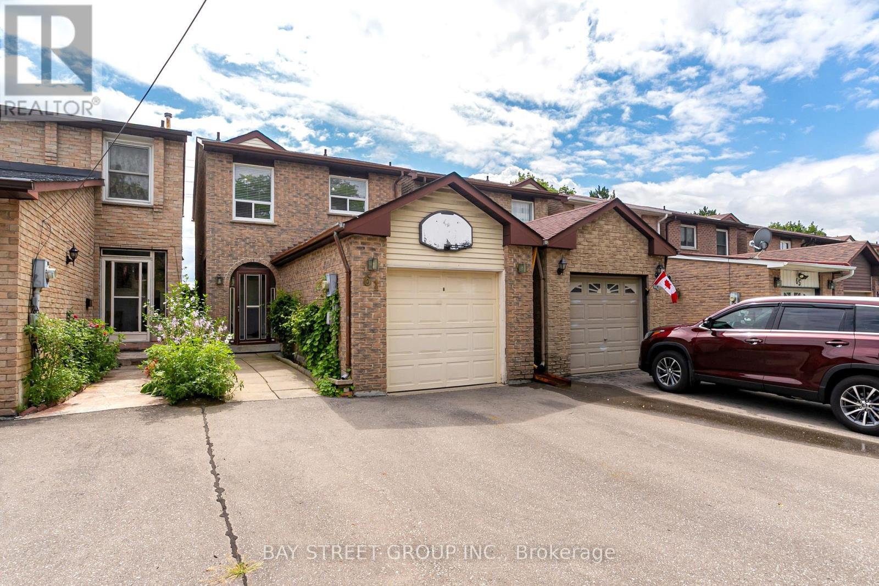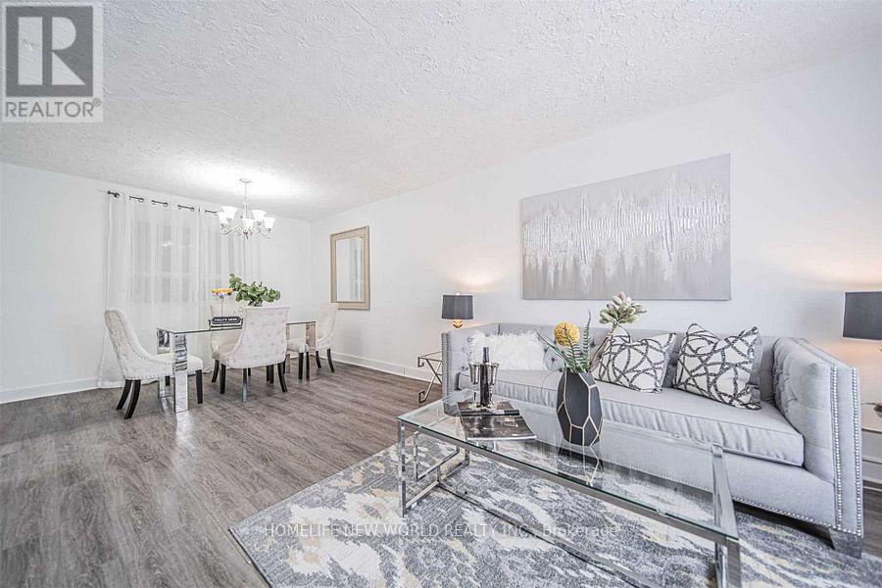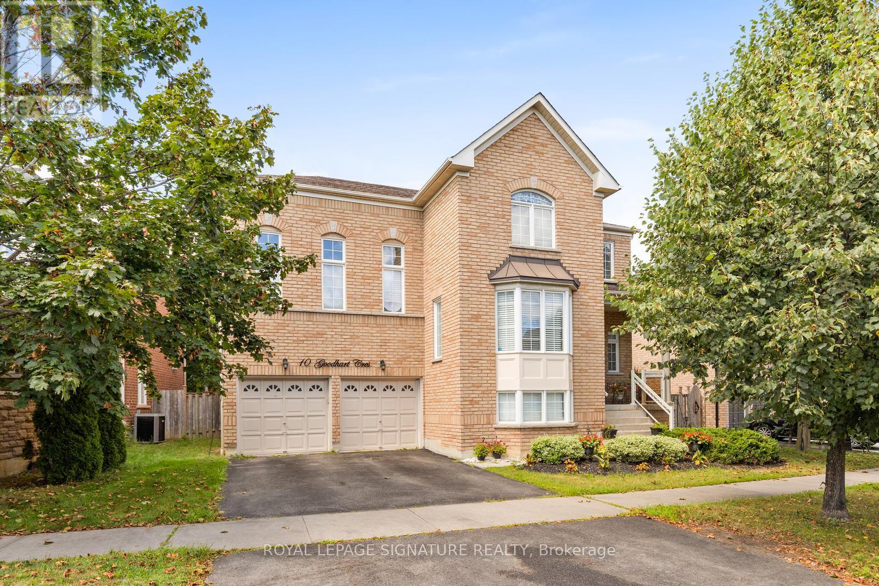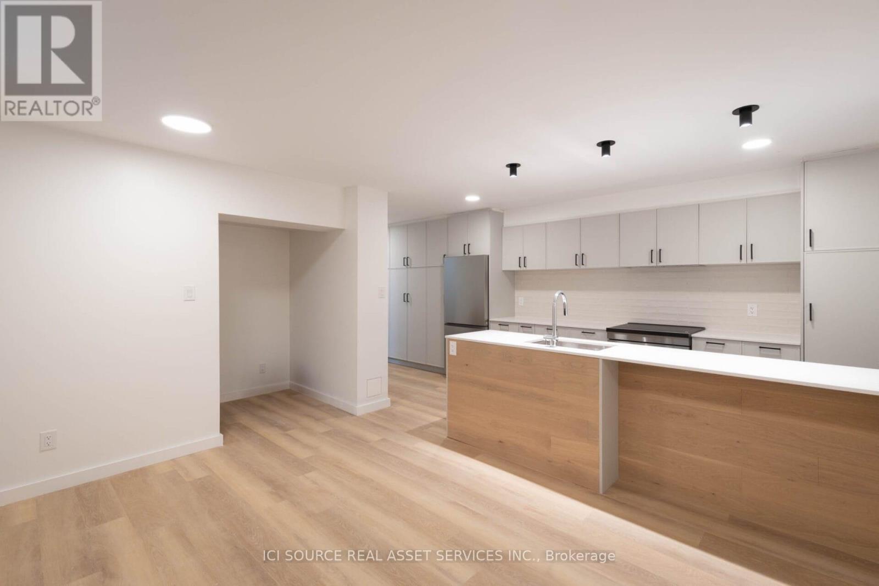17 Churchlea Mews
Orillia, Ontario
Experience modern comfort and style in this beautifully upgraded townhouse featuring 3 bedrooms, 3 bathrooms, upstairs laundry, and a fully finished basement (with rough in!) perfectly combining function and open concept contemporary design. Situated on a quiet, secluded crescent yet just moments from Atherley Road, youre only a six-minute drive to downtown Orillia with exceptional restaurants, the famous Mariposa Market, vibrant shops, cafés, and cultural attractions. The main floor impresses with 9-foot ceilings, abundant natural light, and a cozy gas fireplace that sets a welcoming tone when you first walk in. The modern kitchen offers quartz countertops, stainless steel appliances, pot-lights, a sleek subway tile backsplash, and ample cabinetry for storage, meal preparation, or entertaining friends and family! Freshly painted neutral tones and durable dark grey flooring flow throughout, offering carpet-free maintenance, while the upgraded bathrooms feature quartz countertops and thoughtfully selected fixtures throughout the entire home. The primary bedroom includes a large walk-in closet and a luxurious 5-piece ensuite with a tub, glass-enclosed shower, and dual sinks. Inside access to the garage ensures winter convenience, and the rare upstairs laundry adds exceptional practicality. The additional fully finished basement provides ample space for recreation, a home theatre setup, games room, or additional living space. Step outside to enjoy morning walks with your coffee in hand, a 15-minute stroll to Moose Beach and Tudhope Park where you can then enjoy the scenic waterfront trails. The location also offers quick access to the Orillia waterfront, connecting you to both Lake Simcoe and Lake Couchiching for year-round recreation. Nearby grocery stores make daily errands effortless Meticulously maintained by the current owner, this upgraded residence combines thoughtful design, premium finishes, and an unbeatable location, making it move-in ready! (id:60365)
302 - 3 Brandy Lane Drive
Collingwood, Ontario
Looking for the ultimate four-season retreat? This exceptional 3-bedroom, 3-bathroom apartment condo loft in Collingwood's prestigious Brandy Lane, Wyldewood development is calling your name! This isn't just any condo; it's the LARGEST unit in the entire complex, offering a sprawling 1,391 square feet of meticulously designed living space. You'll find an unparalleled blend of comfort and elegance here. Enjoy the luxury of TWO magnificent primary bedroom suites. The first, conveniently located on the main floor, features a lavish five-piece ensuite bathroom with a double vanity. The second primary suite is a private haven in the loft, complete with a stylish four-piece ensuite. The main floor also offers a third bedroom, providing excellent flexibility for guests or a dedicated home office. Plus, you'll appreciate the convenience of ensuite laundry! Resort-Style living right outside your door! Step out onto your private patio, perfectly positioned to overlook the inviting heated pool. It's the ideal spot for relaxation and entertaining, especially with the included natural gas BBQ . The pool view adds a touch of resort-style living to your everyday, creating a pleasant and relaxing backdrop. Move Right In! This remarkable loft is offered FULLY FURNISHED with high-quality, tasteful pieces and is presented in pristine, clean, and absolutely move-in ready condition. All you need to do is unpack and start enjoying the Collingwood lifestyle. Elevator access ensures ease and convenience for everyone. Experience the best of Collingwood, with world-class skiing at Blue Mountain just a short drive away. The vibrant shops, restaurants, and cultural attractions of downtown Collingwood are also within easy reach. As a bonus, your exclusively owned parking spot is located just outside the entryway! This is more than just a condo; it's your gateway to a year-round recreational paradise!! (id:60365)
1151 Birch Road
Innisfil, Ontario
Welcome To This Bright & Spacious Sun Filled Fully Renovated Home Located Within Walking Distance To The Beach & Marina! Deeded Water Access! This Open Concept Bungalow Offers 2 + 1 Spacious Bedrooms! Oversized Double Heated Car Garage! Walk Out To Deck And Huge Backyard! Renovated Bathrooms! New Modern Kitchen (2023)! Vinyl Flooring (2023)! Pot Lights (2023)! New Water Filtration System (2023)! High Capacity Tank And Pump For Septic System (2023)! Double Sub Pump (2025)! Come And See This Gem! You Won't Be disappointed! (id:60365)
915 Ernest Cousins Circle
Newmarket, Ontario
Detached House In Prestigious Copper Hill! 5Beds + 4 Full Baths . 9 Ft. Ceilings (id:60365)
111 Drakefield Road
Markham, Ontario
Beautiful Detached House On A Private 65 Ft Frontage Yard, Backing To Roy H Crosby School, Near Milne Dam Conservation Park. Close To High Rank Markville Hs. Bright & Spacious Living Room With Large Window. Cozy Family Room With Fireplace, S/S Appliances, Master Bedroom With Ensuite. Finished Basement With 2 Brs, Newer Bath, And Kitchen. Close To Markville Shopping Centre, Grocery, Mcdonald, Tim Hortons, Banks, Restaurants, Easy Access Hwy 7, Hwy 407. (id:60365)
120 Kenneth Rogers Crescent
East Gwillimbury, Ontario
Convenience Location By Leslie St At Queensville! Detached Home build by ASPENRIDGE W/4 Bed 4 Bath & Double Garage w/double driveway can fit 4 cars over 2,800 square feet! Hardwood Floor & Smooth Ceiling On Main Level & 2nd Level! 9 feet ceiling on main level! Modern Kitchen W/Granite Counter, Pantry, Double Sink W/Breakfast Area Walkout To Backyard! Family Room W/Gas Fireplace Overlooking Backyard! Master room w/huge walk-in closet! Laundry room@ main level at mud room w/laundry sink! Direct access to Garage! Close To school: Queensville Public School & Huron Heights Secondary School, Park W/Splash Pad, Arena / Library / Rec Centre, Yonge St & Green Lane W (Walmart Supercentre, Canadian Tire, The Home Depot, LCBO, Tim Hortons, Bulk Barn, Shopping, Supermarket, McDonald's, Costco, Silverstar Newmarket Cinema, Sunset Grill Breakfast, Restaurant), Church, Cook's Bay to Lake Simcoe, & 5 minutes to Hwy 404! (id:60365)
61 Mabley Crescent
Vaughan, Ontario
Welcome to 61 Mabley Crescent, a solid all-brick Detached (Link) home offering the perfect combination of comfort, function, and excellent location. The main floor features a bright, family-sized eat-in kitchen and open living/dining areas with large windows, plus extra Den on the main floor that can be converted to a 4th bedroom, office or your creative space! Upstairs you'll find 3 generously proportioned bedrooms, each design with comfort living in mind! The finished basement provides a versatile recreation space, wet bar, full 4-piece bath, and updated electrical, perfect for extended family living! Enjoy a sunny south-facing backyard with patio and garden variety, an enclosed front porch, attached garage and parking 2 extra cars on the long private driveway. Key updates were completed in 2021 include the roof, driveway, and sliding door to the backyard. Situated in Lakeview Estates, steps to Bathurst and Steeles transit with quick TTC access to Finch Subway and York University; Minutes to CenterPoint Mall, the Promenade Shopping center and all your daily amenities. A smart choice for families and investors alike, blending lifestyle convenience with long-term potential. Do Not Miss! ** This is a linked property.** (id:60365)
235 Axminster Drive
Richmond Hill, Ontario
Welcome to a truly special home lovingly maintained and thoughtfully upgraded, ready to welcome its next chapter. Nestled in a peaceful and family-friendly neighborhood, this stunning residence sits within the prestigious Bayview Secondary School , one of Canadas top-ranked schools, offering an unparalleled opportunity for families seeking both comfort and excellence. Every corner of this home reflects care and quality. Meticulously renovated by a skilled Italian builder, this home blends modern elegance with enduring durability. The electrical system has been expertly redone by a designer behind one of the GTAs largest shopping malls bringing commercial-grade safety and sophistication to your everyday life. The modern kitchen features stainless steel appliances, a gas stove, and stylish finishes. Bright, spacious bedrooms come with large windows and ample closet space. The separate entrance leads to a fully finished basement, complete with a beautiful rec room highlighted by an accent brick wall, a sleek 3-piece bath, laundry, and smoothed concrete flooring perfect for adding your own for cozy touch. Outside, enjoy a serene backyard patio, solid deck, and handy garden shed ideal for summer evenings or quiet mornings with coffee. Conveniently located near public transit, GO Train, parks, Richmond Hill Cultural Centre, restaurants, supermarkets, libraries, Hwy 404, Costco, and more, everything you need is just minutes away. This is more than just a house its a place filled with warmth, care, and possibility. Come and feel it for yourself. Currently this home is tenanted, and tenants have well cared for and maintained the house in excellent condition. (id:60365)
442 Sunset Beach Road
Richmond Hill, Ontario
Welcome to 442 Sunset Beach Road, a rare and expansive 100 x 600 ft waterfront property on Lake Wilcox offering the ultimate blend of nature, luxury, and investment potential. Nestled among prestigious estates, this 4+1 bedroom, 3-bathroom detached home has been recently updated with new flooring, fresh paint, and modern pot lights throughout, creating a bright and contemporary open concept living space perfect for family life or entertaining. The functional 4-level side-split layout offers spacious living areas and a finished basement with a separate entrance, ideal for multi-generational living or rental income. Freshly painted long driveway provides ample parking for your guests. Beyond the main residence, the property boasts two additional structures closer to the lake with breathtaking lake view - One thoughtfully equipped with electricity and seasonal plumbing, complete with a bedroom, kitchenette, and bathroom, ideal as a guest house or income-generating short-term rental; the other structure is equipped with electrical service, perfect for use as a workshop, hobby studio, or future potential conversion. Enjoy tranquil lakeside living with mature trees, a sandbox near the waters edge for kids, and your own private floating dock to swim, paddleboard, or simply unwind with breathtaking sunset views. Located steps to Lake Wilcox Park, trails, schools, and community centre, and just minutes from transit and major highways, this unique 1.37-acre parcel offers both an incredible lifestyle and endless potential, whether as a private retreat, multi-family compound, or future luxury redevelopment. (id:60365)
10 Goodhart Crescent
Ajax, Ontario
Welcome to 10 Goodhart Crescent! Offered for the first time, this stunning home features 4+2 bedrooms, 5 bathrooms and a functional open-concept layout with the largest floor plan in the neighbourhood, with approximately 4800sf of living space. This original-owner, all-brick detached home offers 3300sf above grade plus a finished 2-bedroom basement apartment, perfect for extended family or income potential. Situated on a premium wide lot, this residence blends space, style, and functionality. Step through the double-door entry into a bright, open layout with 9ft ceilings, hardwood floors throughout, and abundant natural light. The main floor features a living room, formal dining room, separate living room, and family room with a cozy gas fireplace. The chefs kitchen boasts stainless steel appliances including a gas range with double oven, a center island and pantry. Upstairs, you'll find 4 generous bedrooms, 3 full washrooms, and convenient a 2nd floor laundry room with a large linen closet. The primary suite impresses with double-door entry, large walk-in closet, and 6-piece ensuite. A highlight is the Great Room/Loft above the garage offering 13ft ceiling, pot lights, and expansive windows, perfect as a media space, family lounge or large home office. The recently finished basement apartment offers rare extra high 8.5ft ceilings and large above grade windows through. It also includes 2 large bedrooms with walk in closets, a full 5pc bath, pot lights, and open living space, providing flexibility and added value for additional income or an in-law suite. Situated in one of the best locations in Ajax, directly next to Notinham Centre Park, less than 5-minute walk to top-rated schools, surrounded by miles of nature trails, steps to grocery stores, transit, and minutes to highways 401 and 407. A rare opportunity to own a versatile, move-in ready home in one of Ajax's most desirable communities. (id:60365)
A - 50 Mcgee Street
Toronto, Ontario
Modern, spacious, and full of light, these stunning three-level penthouse residences offering the space and comfort of a private home in the heart of Leslieville. With two bedrooms, three bathrooms, a large open-concept main floor, and a full top-floor flex space that could double as a lounge or principal 3rd bedroom retreat, each suite is designed for modern living. Highlights include two private balconies, a stunning rooftop deck, a chefs kitchen with full-height cabinetry and a large island, hardwood flooring throughout, and abundant natural light from oversized windows on every level. Your private home with the ease of rental living in the heart of Leslieville. Each suite features:-A family-sized main floor with open-concept living, a large island kitchen, and dedicated dining area-Two upper-level bedrooms, including a primary suite with ensuite bath and walk-in closet Three outdoor spaces: two balconies and a private rooftop deck with panoramic views-A top-floor flex space, perfect for a media room, office, or entertaining-Hardwood flooring, custom millwork, and clean, modern finishes throughout-Three-Storey Luxury Penthouse with 3 Bedrooms, 3 Baths & -Private Rooftop Terrace-Powder room on the main floor and two full bathrooms upstairs-Abundant natural light from oversized windows on every level These penthouse homes offer rare indoor-outdoor living with space to breathe, entertain, and unwind all steps from parks, transit, and Leslievilles best*For Additional Property Details Click The Brochure Icon Below* (id:60365)
H - 50 Mcgee Street
Toronto, Ontario
Bright, Spacious, and Thoughtfully Designed 1 Bedroom. This brand new 1 bedroom, 1 bathroom basement suite offers tall 8.5 ceilings, an expansive open-concept living room, and cleverly integrated storage throughout. The suite features: - A modern kitchen with full-height cabinetry, matte black hardware, sleek stone counters, and a spacious island with integrated sink. -Energy-efficient stainless steel appliances and a minimalist backsplash-Hardwood floors, clean lines, and natural finishes throughout-Bright windows in every major room, drawing in daylight-Private entry, ideal for added independence and ease of access-A dedicated home desk nook and custom millwork closet-Discreet air-source heating and cooling, quietly maintaining your comfort year-round All of this is nestled in the heart of Leslieville, just steps to green parks, top restaurants, and excellent transit connections. This lower-level unit delivers exceptional livability and privacy without sacrificing light, height, or style.*For Additional Property Details Click The Brochure Icon Below* (id:60365)

