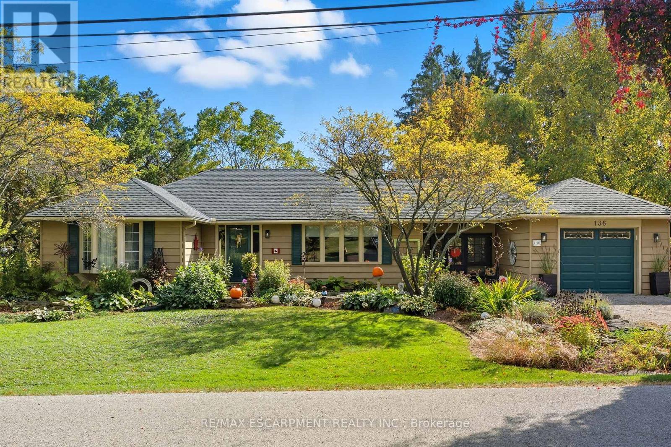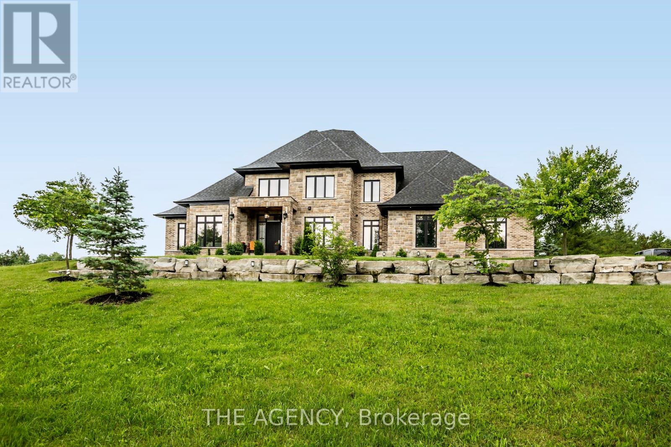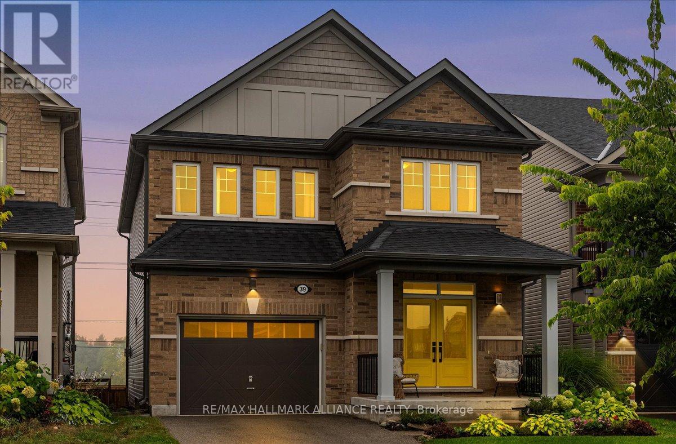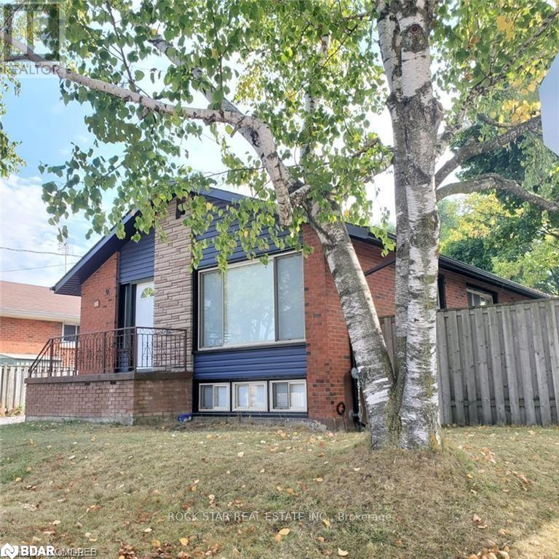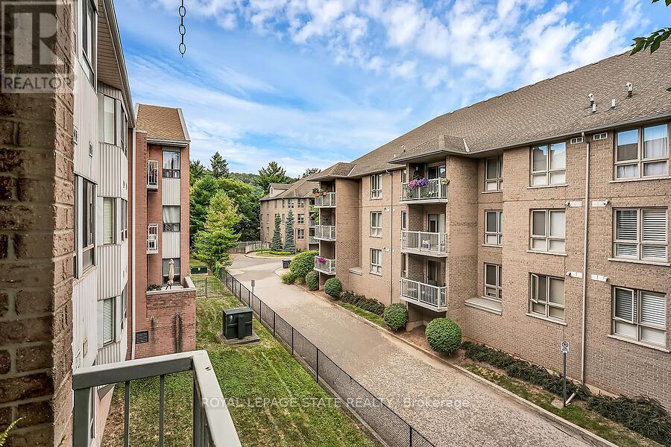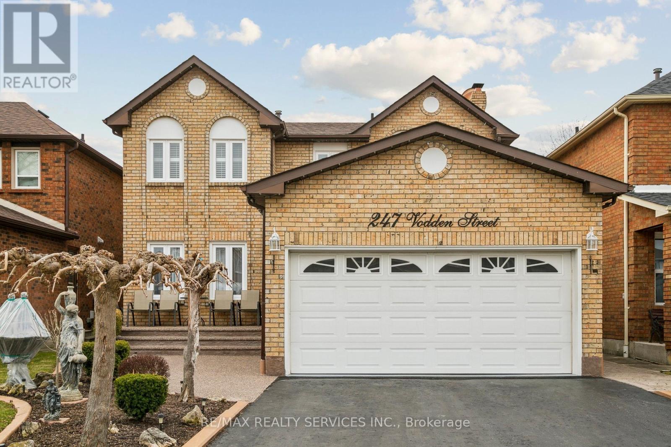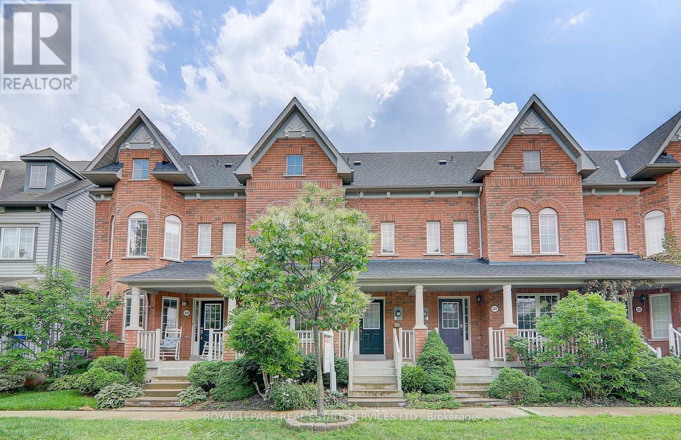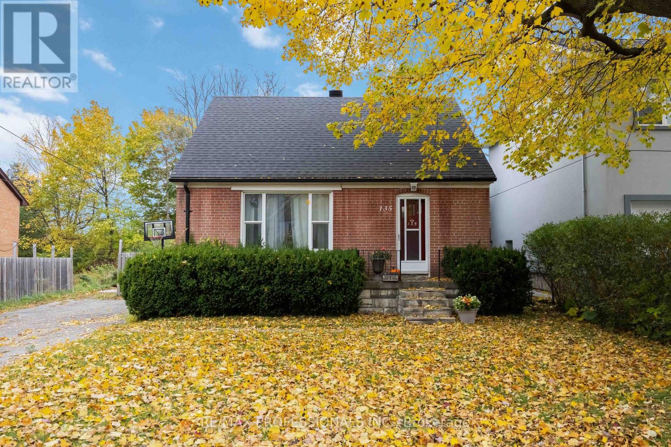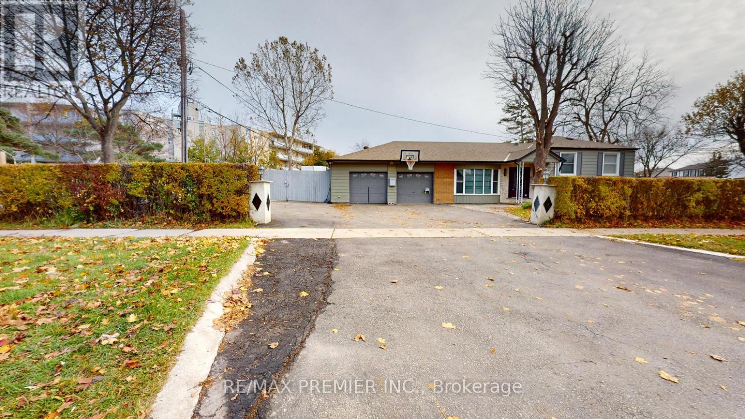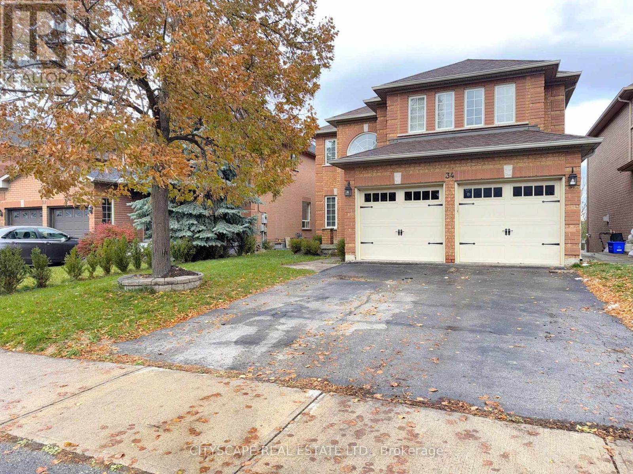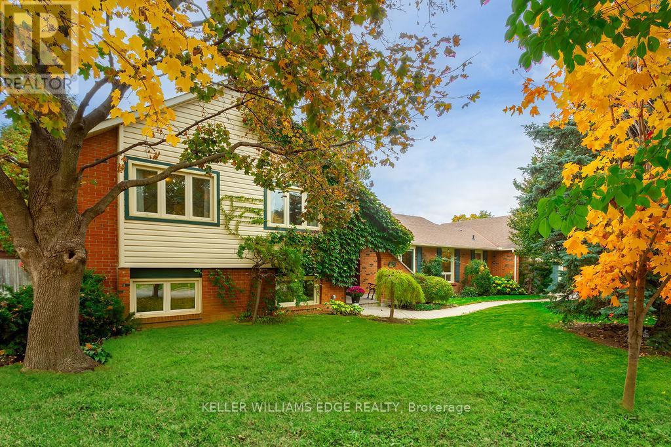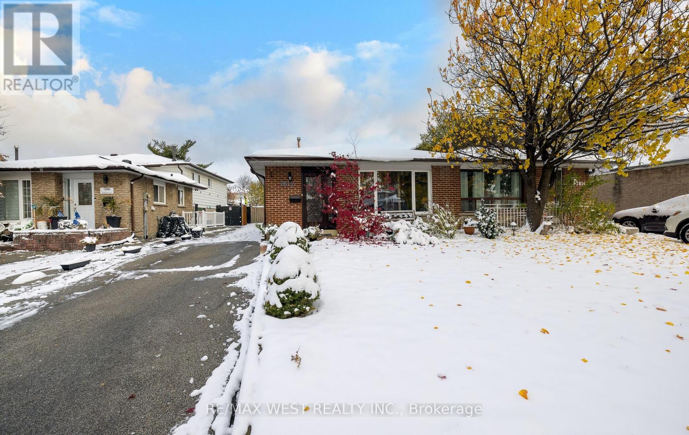136 Hillcrest Avenue
Hamilton, Ontario
Set on an extraordinary 225' x 166' double lot in the heart of coveted Grand Vista Gardens, this one-of-a-kind property combines timeless charm, functionality, and limitless potential. Surrounded by mature trees and beautifully landscaped perennial gardens, it offers an unparalleled sense of space and privacy just minutes from all that Dundas has to offer. Step inside to a welcoming three-season sunroom, the perfect place to start your day while taking in serene views of the expansive backyard. The bright, sun-filled kitchen was tastefully renovated six years ago, featuring custom cabinetry, a full pantry, and an open layout flowing effortlessly into the dining room. Sliding glass doors lead to an oversized wraparound deck, ideal for hosting gatherings or enjoying summer evenings outdoors. The spacious living room centers around a classic wood-burning fireplace, adding warmth and character to this inviting home. The primary bedroom also opens directly to the deck, creating a private retreat surrounded by nature. Additional features include a garage, carport, and a charming gazebo with hydro nestled among mature gardens. A versatile outbuilding with hydro sits quietly in the back corner, perfect for a studio, workshop, or creative hideaway. Enjoy the lifestyle this location offers with scenic hiking trails nearby, minutes to Webster's Falls, Dundas Golf Club, and just a five-minute drive to the shops, cafés, and restaurants of downtown Dundas. Whether you're searching for a family home with character or the ideal property to build your dream estate, this exceptional Grand Vista Gardens retreat has it all. (id:60365)
7645 Maltby Road E
Puslinch, Ontario
Custom Luxury Estate at 7645 Maltby Rd E! This extraordinary custom-built residence offers the perfectly blend of luxury and convenience on a private 2+ acre lot in one of Puslinch's most prestigious communities. Ideally situated on the Guelph-Puslinch border, this home is steps from Victoria Park Valley Golf Course and just minutes to Pergola Commons, grocery stores, and countless amenities, it provides a tranquil country setting with easy city access. Inside, the home is thoughtfully designed for modern living. The main floor primary suite serves as a private retreat, showcasing serene garden views, dual walk-in closets, a spa-inspired ensuite with in-floor heating, and refined finishes throughout. The chef's kitchen is both elegant and functional, featuring top tier appliances, a striking waterfall island, and a hidden walk-in pantry Room. Separate living and dining areas, along with a dedicated office, offer flexible spaces for work and entertaining. With four spacious bedrooms across the home, each complete with a walk-in closet and ensuite bath, comfort and style are guaranteed for the entire family. Outdoors, the estate transforms into a private oasis, combining space, tranquility, and privacy. The exclusive driveway easily accommodates 11+ vehicles, making hosting effortless. This rare offering combines the best of luxury living with convenient city access. Every detail has been thoughtfully designed to elevate your lifestyle. (id:60365)
39 Kay Crescent
Centre Wellington, Ontario
Step into comfort and style in this beautifully upgraded 4-bedroom, 3-bath detached home in Fergus. Backing onto the peaceful green space of Forfar Park and just steps from the Elora Cataract Trail, this home offers the perfect blend of nature and modern living.The main floor features an open-concept layout with 9-foot ceilings, rich hardwood flooring, oak staircase and striking custom woodwork throughout. The chefs kitchen stands out with sleek tuxedo-style cabinetry, premium finishes, Wolf Gas Stove, and a functional design ideal for entertaining. Gather in the family room around the cozy gas fireplace, framed by custom built-in's and flooded with natural light. Upstairs, four generously sized bedrooms provide ample closet space and plush broadloom, with the primary suite offering a luxurious 5-piece ensuite with soaker tub, double vanity, and walk-in shower. The unfinished basement offers endless potential - whether you're dreaming of a home gym, recreation space, or in-law suite, it's a blank canvas ready for your personal touch. Step outside to your own backyard retreat, featuring a hot tub, children's play area, and lush green space with no rear neighbours! (id:60365)
Lower - 88 Burkholder Drive
Hamilton, Ontario
Brand New Fully Renovated 2 Bedroom 1 Bathroom Lower Level Unit In Legal Duplex Located On A Large Corner Lot In One Of The Best Neighbourhoods In All Of Hamilton. Bright & Specious Open Concept Living/Dining Area With Stunning Brand New Finishes Throughout With Rare 2 Car Parking & Private In-suite Laundry. Located Directly Across From A Beautiful Park, Multiple Schools Within Walking Distance, Easy Access To Public Transit, Shops & All Amenities. Hydro Not Included.Directions (id:60365)
204 - 6 Niagara Street
Grimsby, Ontario
Welcome to 6 Niagara St, Unit 204, Grimsby. 2-bedroom, 2-bathroom condominium offering 1120 sqft of thoughtfully designed living space with open balcony. Perfectly situated on a quiet cul-de-sac in the heart of Grimsby, this residence seamlessly blends small-town charm with modern city conveniences. Step inside and be greeted by natural light, a spacious layout that ideal for entertaining or relaxing. The living and dining areas flow effortlessly together, while the kitchen has been tastefully done to create functionality. Convenience is key, within-suite laundry making daily chores a breeze. Both bedrooms, generously sized, each providing a comfortable retreat at days end, complete with floor-to-ceiling mirrored closet doors that add both light and dimension to the space. There is a 4PC bath. The primary Bedroom Boasts walk-through closets to second 3PC en suite bath. Living here means embracing the very best of Niagara living. Walking distance to charming shops, restaurants, schools, churches, parks, and hiking trails. The community offers endless opportunities to explore whether its strolling through downtown Grimsby, enjoying the scenic 40 Mile Creek trails, visiting the Grimsby Art Gallery, or spending a day by the lake at Fifty Point Conservation Area. For commuters, the location is unbeatable: only minutes from the QEW and future GO Station at Casablanca Boulevard , bicycle storage, and assigned parking space #1. Additional parking can be available through the condominium corporation if required. Whether you're looking to downsize, invest, or simply enjoy a vibrant yet relaxed lifestyle, this home represents an exceptional opportunity in one of Niagara's most sought-after communities. Don't miss your chance to call this desirable address home! (id:60365)
247 Vodden Street W
Brampton, Ontario
An Absolutely Beautiful & Meticulously Maintained 4+1 Bed, 4 Bath Detached Home In Great Neighborhood .First time on the market. Finished basement with a 5-piece bath, custom - built Bar .The Massive Primary Bedroom Offers A Private Retreat, Easily Accommodating A King-Size Bed And A Cozy Sitting Area, Beautifully Landscaped Front & Big Back Yard With ,Garden and shed ,Full Entertainment For the entire Family. (Upgraded Furnace 2024 ,Roof 2021,AC 2018, upgraded widows and kitchen floors as per seller) This beautiful home is Close To All Major Amenities Bus Stops , Highways, Shopping centers , School, Parks, Go Station and more. (id:60365)
206 Roxton Road
Oakville, Ontario
Stunning, well-maintained townhome in sought-after River Oaks backing onto green space. This beautiful 3-bedroom, 2.5-bath, Double Garage executive home offers a very functional floor plan and is in Move-in condition. Hardwood flooring throughout all three floors. Generous eat-in kitchen with stainless steel appliances, a separate dining room and a spacious living room on the main floor. The second level offers a family room, 2 Bedrooms, and a Laundry room. The Master bedroom on the 3rd floor boasts a lovely 4-piece ensuite with a separate shower stall and a walk-in closet. Professionally finished basement with rec room and office extends your living area. Steps to Post's Corners Public School, Sunningdale School bus stop is just at the corner. Close to Uptown Core, Community Center, Parks, Trails, Shopping, Public Transit, and Highways. Fabulous opportunity to live in and enjoy one of the best neighbourhoods in Oakville! (id:60365)
135 Allenby Avenue
Toronto, Ontario
Welcome to this bright and inviting 3-bedroom storey-and-a-half home, ideally located in a quiet, family-friendly pocket of Rexdale-just minutes to the 401, Pearson Airport (YYZ), schools, parks, and everyday conveniences.Step inside to a sun-filled living room with generous windows and a warm, welcoming feel. The large, eat-in kitchen offers plenty of space for family meals, with a functional layout that's perfect for daily living or future customization. Upstairs, you'll find comfortable bedrooms with great natural light, ideal for growing families, guests, or a home office setup. The spacious basement adds even more flexibility-perfect for a rec room, gym, workshop, or storage.The private driveway provides easy parking for multiple vehicles, and the deep lot offers great potential for gardening, play space, or outdoor entertaining.A solid home with great bones, exceptional convenience, and incredible potential-this is your chance to own a well-loved property in one of Rexdale's most accessible locations. Interior photos virtually enhanced. (id:60365)
425 Balmoral Drive
Brampton, Ontario
Huge 90 x 106.46 ft Lot - rare find in Brampton! Finished Basement with Separate Entrance - perfect for extra income to help pay the mortgage 7 Parking Spaces - room for everyone! Ideal for your dream workshop or home business Spacious layout ready for your TLC & personal touch bright layout, perfect for families or investors Unbeatable Location: Steps to GO Station Close to Mosque & Rogers Corporate Office Near parks, schools & Bramalea City Centre Family-friendly Avondale community. Click on Virtual Tour. Public Open House on Saturday and Sunday November 21st and 22nd from 2:00pm to 4:00pm. (id:60365)
34 Coralreef Crescent
Brampton, Ontario
**Spacious 4+1 Bedroom Family Home in the Prime Brampton Community of Sandringham-Wellington**Welcome to 34 Coralreef Crescent, a warm and inviting detached family home set in one of Brampton's most established and convenient neighbourhoods. Thoughtfully designed with generous principal rooms, a functional layout, and bright interior spaces, this home offers comfort, practicality, and plenty of room for a growing household.**Main Floor Living**A welcoming foyer with ceramic flooring and a soaring open-to-above ceiling leads into a beautifully laid out main level. The living and dining rooms feature hardwood flooring, pot lights, and a coffered ceiling in the dining room, creating an elegant setting for both everyday living and formal gatherings.The kitchen offers stainless steel appliances, gas stove, double sink, ceramic flooring, and overlooks the backyard. An adjoining eat-in breakfast area provides a walkout to the deck - ideal for morning coffee or summer barbecues. The family room presents a cozy gas fireplace, hardwood flooring, and pot lights, making it the heart of the home. A main-floor study with a large window is perfect for remote work, while the laundry room offers garage access and a separate entrance to the basement. A convenient 2-piece powder room completes this level.**Second Floor Comfort**The upper level includes four well-sized bedrooms, each with ample storage. The primary suite features a walk-in closet and a 5-piece ensuite with a separate shower and ceramic flooring. Bedrooms two and three share a semi-ensuite bath, while bedroom four includes its own private 4-piece ensuite - ideal for older children or guests.**Lower Level Potential**The unfinished basement offers a blank canvas for customization - future recreation space, rental potential, or multigenerational living.**Location**Situated in a family-friendly area close to parks, schools, shopping, and commuter routes, this home combines functionality with convenience. (id:60365)
46 Wadsworth Circle
Brampton, Ontario
Experience the best of Park Lane Estates living, on one of its most premium streets - where comfort, nature, and convenience meet.This charming 4-bedroom, 4-level side-split offers a warm and inviting feel from the moment you arrive.Set on an expansive 114 x 107 ft lot, you'll find a bright, functional layout designed for modern family living - from cozy movie nights by the wood-burning fireplace, to productive work-from-home days, to effortless entertaining in the spacious living and dining areas. Beautiful crown molding and 7" baseboards add the perfect mix of character and style to the home. The newly updated kitchen features quartz countertops and backsplash, bringing a fresh, modern touch that perfectly complements the home's classic details. The fully finished basement with a separate entrance adds versatility - ideal for in-laws, guests, or multigenerational living.The primary suite is your private retreat with a walk-in closet and ensuite bath, while three additional bedrooms provide plenty of space for everyone. Outside, enjoy summer evenings under the backyard gazebo, surrounded by mature trees and tranquility - all on a sidewalk-free lot with a two-car garage and ample parking.Nestled amongst conservation areas with plenty of walking and biking trails, yet just steps to shops, restaurants, and major highways, this home offers the perfect blend of peace and convenience.The ideal place for a growing or multigenerational family to call home. (id:60365)
7812 Kittridge Drive
Mississauga, Ontario
Absolutely Charming 4 Level Backsplit located in a Beautiful and quiet pocket of Malton! This Home showcases true Pride of Ownership, lovingly maintained by the same owners for over 48 years. Featuring a Stunning Metal Roof and many renovations throughout, this Spacious 4 Bedroom Home offers a fantastic layout perfect for a Large Family. Situated on a Premium 32.71 x 135.95 ft lot, with a Private Driveway accommodating up to 4 cars, it's both functional and inviting. Finished from top to bottom with attention to detail, this home is move-in ready and sure to impress. Conveniently located close to the newly opened bridge to Brampton, Schools, Highways, Airport, and Shopping Malls. A must-see property-show and sell this beauty! (id:60365)

