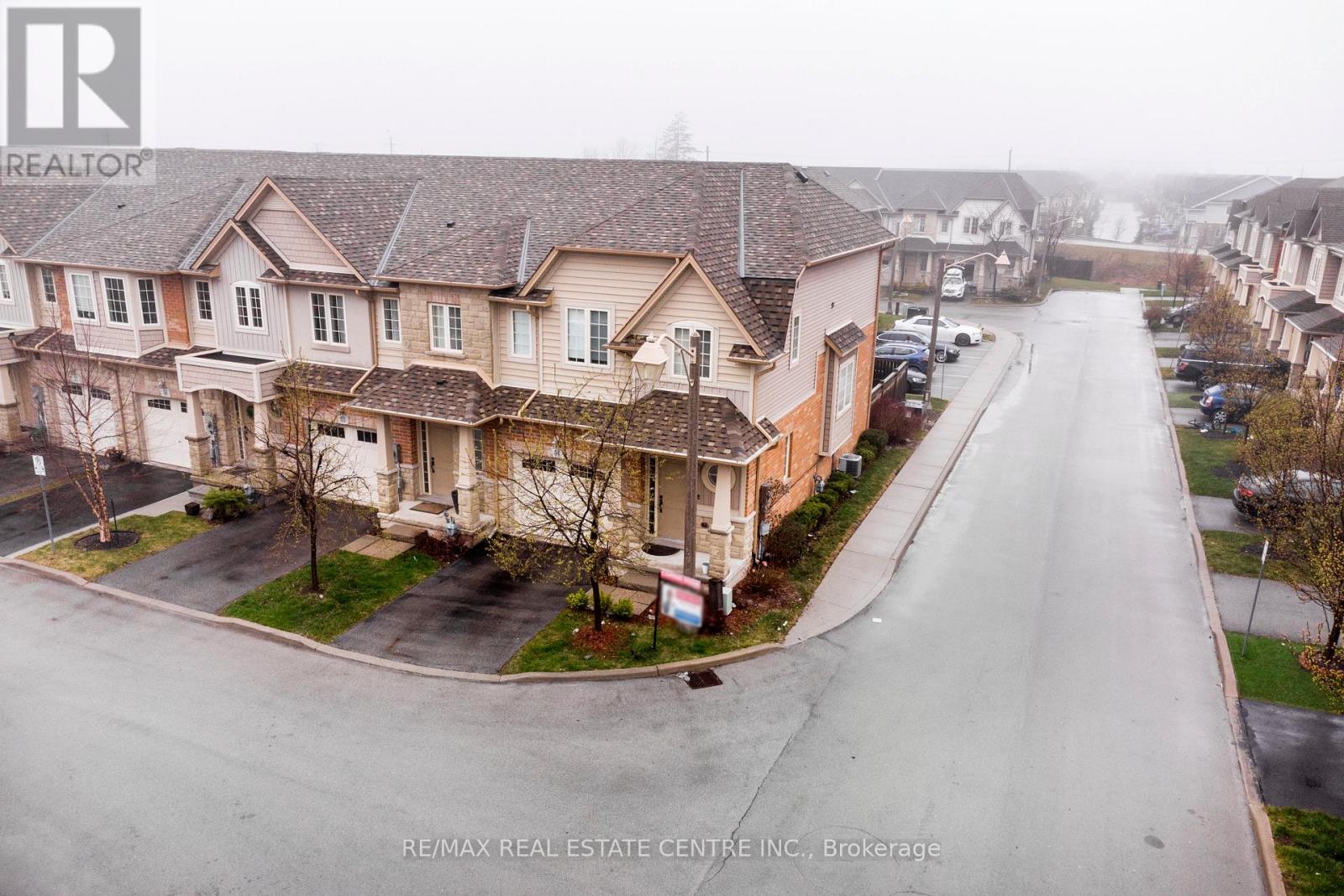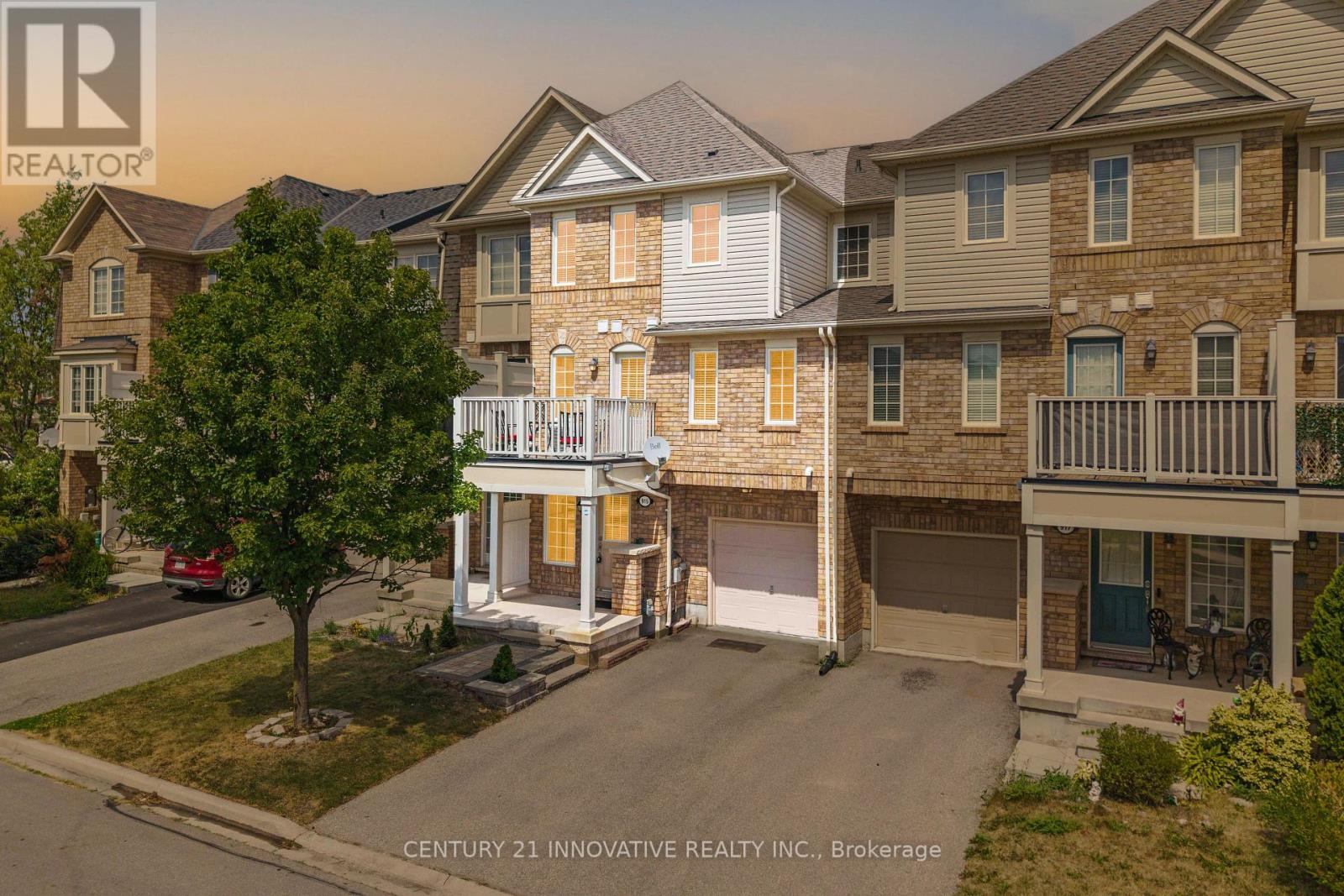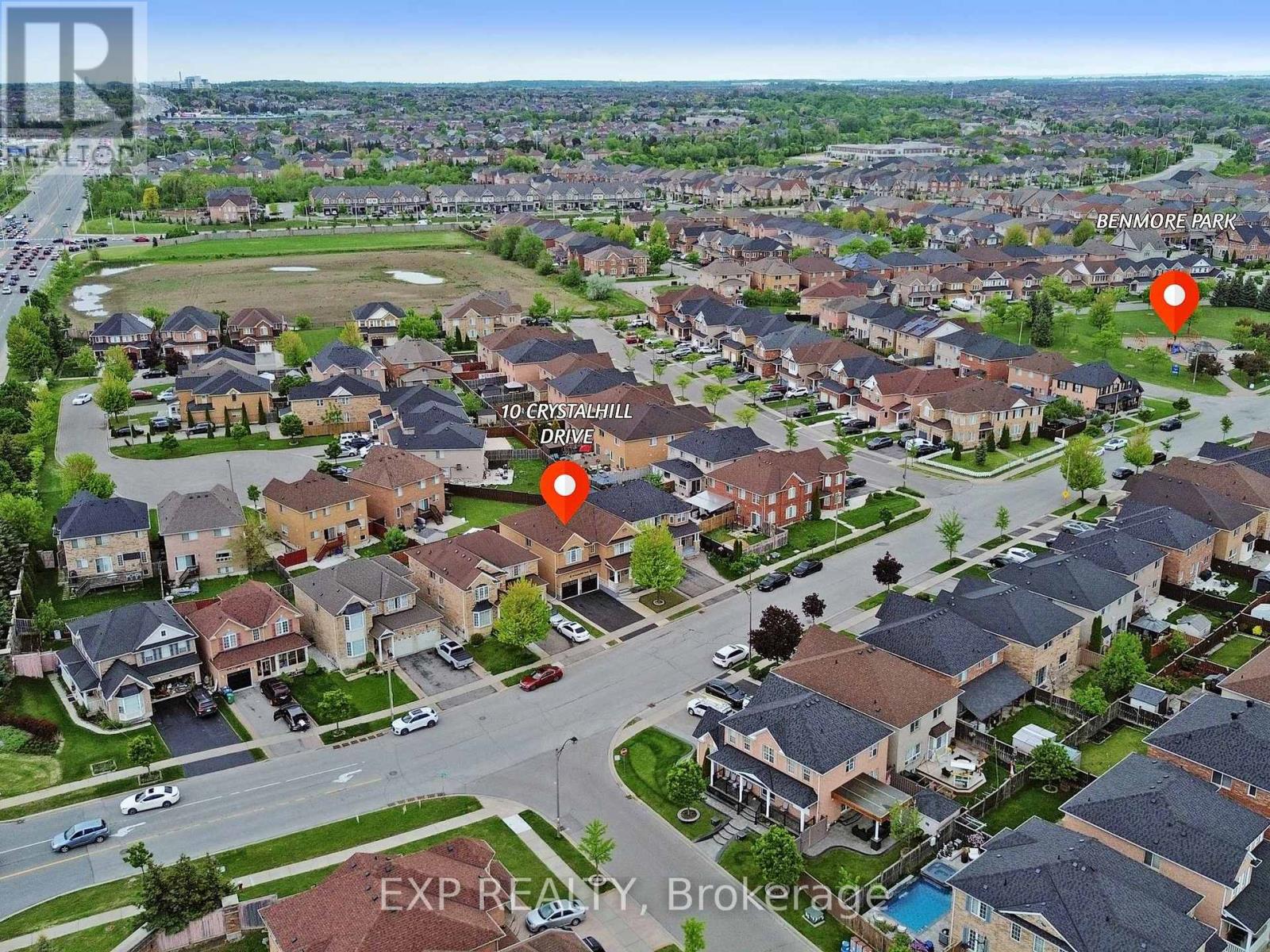4466 Saw Mill Drive
Niagara Falls, Ontario
Welcome To This Beautiful Freehold Detached Home in the Highly Sought-After Neighborhood. Featuring 4 Bedrooms, 3 Bathrooms With A Beautiful Deck and Pergola Built To Entertain. Gorgeous Open Concept Layout With Hardwood Flooring, Neutral Colors, And A Gas Fireplace. Kitchen Features Granite Countertops, Backsplash And Modern Light Fixtures. Second Floor Features 4 Bedrooms including a Gorgeous Master Bedroom With Your Own Soaker Tub. Walking Distance to The Picturesque Marina Along the Welland & Niagara River, And The Niagara Parkway Trails. (id:60365)
54 - 8 Lakelawn Road
Grimsby, Ontario
Welcome to Your Ideal Corner Townhouse Retreat! Discover this beautifully maintained and spacious corner townhouse that perfectly blends modern living with everyday convenience. Step into the bright and open family room, featuring a built-in electric fireplace perfect for relaxing evenings. The contemporary kitchen is a chefs dream, offering sleek finishes and ample space for cooking and entertaining. This home boasts four sun-filled bedrooms and 2.5 bathrooms, creating a warm and inviting atmosphere throughout. A fully finished basement adds valuable living space, ideal for a home office, rec room, or media area. Enjoy your private backyard oasis with a wood deck and fully fenced yard perfect for summer gatherings or quiet mornings. The property also includes a single-car garage and driveway for easy parking. Nestled in a peaceful neighborhood just minutes from Lake Ontario, this home offers serenity with convenience. You're close to top-rated public and Catholic schools (within a 5-minute drive), and have quick access to the QEW for commutes to Toronto or Niagara. Nearby shopping options include Costco, Grimsby Square Shopping Centre, and more. Don't miss your chance to own this exceptional corner unit book your private showing today! (id:60365)
915 Hasselfeldt Heights
Milton, Ontario
Welcome to 915 Hasselfeld Heights, a beautifully maintained 3-bedroom, 2-bathroom freehold townhouse perfectly situated in one of Milton's most sought-after neighborhoods. From the moment you step inside, you'll appreciate the bright and airy open-concept layout designed for both everyday living and entertaining. Large windows flood the home with natural light, while upgraded flooring and modern light fixtures create a warm, stylish atmosphere. The well-appointed kitchen features stainless steel appliances, quartz countertops, a sleek backsplash, and a generous island that serves as the heart of the home perfect for meal prep, casual dining, or hosting friends and family. Upstairs, you'll find three generously sized bedrooms and two full bathrooms with tasteful finishes, offering comfort and functionality for the whole family. Additional highlights include a private balcony for enjoying your morning coffee, main-floor laundry for added convenience, and an attached garage with inside entry for secure, easy access. Set in a family-friendly area close to top-rated schools, scenic parks, shopping, dining, and quick access to major highways, this home combines comfort, style, and location, making it an ideal choice for anyone looking to enjoy the best of Milton living. (id:60365)
5715 Tenth Line W
Mississauga, Ontario
Absolutely Stunning End Unit Sun Soaked And Modern Townhome W/ 9 Ft Ceilings, Over 2100 Sqft, Loaded W/Upgrades Including Gourmet Kitchen W/Granite Countertops & Centre Island, S/S Appliances, Built-In Wall Oven/Microwave, W/O To Private Terrace, Hardwood Floors Thru-Out2nd/3rd Level, Oak Staircase, Master Bedroom W/Double Closets & 4Pc Bath, Garage Access. Play Ground, Children Friendly Community. Walking Distance to Large plaza and schools (id:60365)
3039 John Mckay Boulevard
Oakville, Ontario
Gorgeous Townhome In Joshua Meadows! 4 Bedroom Over 2,300 sq. ft. Features Clear Pond Views. Executive Townhouse In Sought-After Upper Joshua Creek Community by Mattamy Homes! Hardwood Flooring. Upgraded Open Concept Kitchen With A Large Size Kitchen Island And A Large Walk-out Balcony And 3 Full Bathrooms Plus 1 Powder Room. Other Features Include The Large 4th Floor Terrace With Magnificent Views Of John McKay Pond. Easy Access To Major Highways 403, 407, And QEW. Steps To Pond, Mins Walk To Shopping Plaza & Public Transit, Close To Trail, Parks And Schools. (id:60365)
1311 - 3985 Grand Park Drive
Mississauga, Ontario
Beautiful 2-Bedroom, 2-Bathroom Corner Unit in the Heart of Mississauga City CentreSpacious 929 sq. ft. corner suite with bright north and east-facing views, located directly across from Square One Shopping Centre, the Central Library, and the main bus terminal. Freshly painted and featuring new laminate flooring in the bedrooms and laminate throughout, this home offers a modern and welcoming feel.The building is loaded with amenities, including 24-hour security, and is situated in a high-demand location close to all major transportation, shopping, dining, and entertainment options. (id:60365)
3186 Hines Drive
Oakville, Ontario
Contemporary Living in a Family-Oriented Sanctuary! Nestled steps from Charles Fay Pond in New Glenorchy a community celebrated for its safety, neighbourly charm, and top-ranked schools (Glenorchy Public and Oakwood Secondary) this modern masterpiece redefines family living. From the contemporary glass-rail front porch to the clean-lined exterior, every detail whispers sophistication, while soaring 10-foot ceilings and expansive windows on the main level frame panoramic ravine and pond views. Step inside to discover a stunning eat-in kitchen with hardwood flooring, modern maple cabinetry, and a large center island/breakfast bar with double-sided storage all anchored by granite countertops, a classy tile backsplash, and stainless steel appliances. Sunlight floods the breakfast area, where a patio door opens to a deck with gorgeous views of the Natural Heritage System green space, and flows seamlessly into the bright, airy family room with an electric fireplace.The open-concept dining and living room dazzles with hardwood floors, pot lights, and oversized windows, while a private office with a large picture window offers the perfect work-from-home retreat. Ascend to the spacious second level, where 9-foot ceilings and floor-to-ceiling windows in generously sized bedrooms immerse you in the tranquility of the ravine and pond. The primary suite greets you with a double-door entry, large walk-in closet, built-in vanity, and a luxurious 5-piece ensuite featuring a double vanity, freestanding soaker tub, glass-enclosed shower, and private water closet. A second/guest bedroom boasts its own 4-piece ensuite, and the upper-level laundry room adds effortless convenience.Freshly prepared for your new chapter, the entire home has been professionally deep-cleaned every surface sanitized, carpets steam-washed to pristine condition ensuring a spotless, move-in-ready sanctuary. Beyond 3,300 sq. ft. of finished living space. (id:60365)
125 Larson Peak Road
Caledon, Ontario
PRICED TO SELL - OFFERS WELCOME ANYTIME! Luxurious 4-Bedroom Home in the Prestigious Southfields Community of Caledon! * Step into this exquisitely upgraded residence, offering thousands of dollars in high-end finishes and an unmatched blend of elegance and functionality * Featuring 9' smooth ceilings, a grand 8 ft double door entry, and 8 ft interior doors * Enjoy coffered and waffle ceilings and detailed crown moulding on both main and second floors, creating an air of sophistication * The lavish kitchen is a chefs dream equipped with upgraded custom cabinetry, quartz countertops, water filtration system, a huge walk-in pantry, built-in wall oven & microwave, high-end stainless steel appliances, and a spacious center island, all laid over 24 x 24 polished porcelain tiles * The modern staircase with wrought iron spindles leads to the upper level with 4 generously sized bedrooms, with custom closet organizers, and the rare convenience of 3 full bathrooms * Enjoy the fully interlocked backyard, perfect for relaxing or entertaining guests * The basement features 9' ceilings, large windows, and a separate side entrance, ideal for a future basement apartment to generate extra income or for creating a spacious recreation area for your family * Additional Highlights: No rental equipment. Owned furnace, A/C & water tank * Prime location Easy access to Hwy 410, top-rated schools, parks, community centres, shopping plazas & Brampton Transit * Be sure to check out the 3D Virtual Tour * This luxurious dream home won't last * Book your private showing today! (id:60365)
26 Truro Circle
Brampton, Ontario
2Br/2Wr Legal basement apartment * Bright & Spacious * It offers a separate entrance, separate laundry facilities, a cozy fireplace, and ample pot lights * The soundproof basement ceiling ensures reduced noise, enhancing comfort * Enjoy stainless steel kitchen appliances and plenty of natural sunlight through large windows * Includes 1 parking spot * Backing onto a large park with sprinklers & trails * Located near public transit, Mount Pleasant GO station, shopping, schools, and a community centre. (id:60365)
2345 Dalebrook Drive
Oakville, Ontario
The Well-maintained 3 bedroom 4 bathroom with finished basement in the sought-after Iroquois Ridge area. Skylight Bring Tons Of Natural Lights With Stunning Ravine back yard Yards. A lot of updates, newer floor, window, deck, garage door and kitchen counter top. This residence offers unparalleled convenience with proximity to all amenities, public transit/GO stations, Parks, Trails, Shopping Centre, Goodlife and HWY.Top ranking Iroquois ridge high school. (id:60365)
28 Red Ash Court
Brampton, Ontario
Wow...This is a RARE OPPORTUNITY to own a FULLY RENOVATED, EXECUTIVE HOME with the LEGAL BASEMENT APARTMENT, you truly have to see it to believe it! * 2 Separate Laundries * UNIQUE Multi-Family Home, suitable for Dual families plus renting the basement apartment for extra income * Featuring 5+2 BEDROOMS, 1 OFFICE & 6 BATHROOMS, this home offers LUXURIOUS LIVING SPACE with THOUSANDS SPENT on HIGH-END UPGRADES in interior and exterior. * The home is ready with ETHERNET WIRING and MULTI-CAMERA SURVEILLANCE. * The MAIN FLOOR features GRAND 9' CEILINGS, HARDWOOD FLOORING throughout, POT LIGHTS, & TWO SEPARATE LAUNDRY AREAS. * The OPEN-CONCEPT layout includes a SPACIOUS LIVING ROOM, ELEGANT DINING ROOM, and a MODERN KITCHEN equipped with GRANITE COUNTERTOPS, PANTRY, STAINLESS STEEL SMART APPLIANCES, including a CHEF'S COOKING RANGE, WINE COOLER, and PANTRY. * Upstairs, you'll find FIVE GENEROUSLY SIZED BEDROOMS with TVs in FOUR BEDROOMS, each with access to THREE FULL BATHROOMS, including a PRIMARY SUITE with a LUXURIOUS 5-PIECE ENSUITE. * The LEGAL BASEMENT APARTMENT features a SEPARATE SIDE ENTRANCE plus INTERIOR ACCESS, TWO BEDROOMS, TWO FULL BATHROOMS, SEPARATE LAUNDRY, and a MODERN KITCHEN with QUARTZ COUNTERTOPS and STAINLESS-STEEL APPLIANCES, plus a SEPARATE OFFICE ROOM * MULTIFAMILY HOUSE IDEAL FOR IN-LAWS OR RENTAL INCOME. * The EXTERIOR offers a FULLY FENCED and LANDSCAPED BACKYARD with INTERLOCKING STONE, SPRINKLER SYSTEM, MODERN PERGOLA, and AMPLE SPACE FOR ENTERTAINING. * The DOUBLE GARAGE outfitted with FloorX2 epoxy, Garage Gator overhead lifts, and EXTENDED DRIVEWAY provides PARKING FOR SIX (6) VEHICLES. * Kid-friendly neighbourhood with bus stops for 3 different schools * Located near TOP-RATED SCHOOLS, PARKS, TRANSIT, SHOPPING, and MOUNT PLEASANT GO STATION and BRAMPTON INNOVATION DISTRICT GO STATION, this home is MOVE-IN READY. It offers the PERFECT COMBINATION of LUXURY, COMFORT, and CONVENIENCE. * ACT FAST THIS HOME IS PRICED TO SELL AND WONT LAST! * (id:60365)
10 Crystalhill Drive
Brampton, Ontario
PRICED TO SELL! OFFERS WELCOME ANYTIME! Welcome to 10 Crystalhill Drive, an elegant and spacious 5+2-bedroom, 5-bathroom executive home nestled in the prestigious Vales of Castlemore community in Brampton * From the moment you arrive, the double-door entry and east-facing orientation set the tone for a bright, luxurious living experience. Step inside to discover gleaming hardwood floors throughout, a spacious living and dining area, and a cozy family room with a fireplace, ideal for gatherings. The open-concept layout continues with a modern kitchen featuring a pantry, stainless steel appliances, a breakfast area, and a walkout to the concrete patio and backyard shed. The main floor also features a versatile den/study with a glass door, which can easily function as a bedroom, perfect for elderly family members or guests. Wooden stairs lead to the upper level, where you'll find 5 generously sized bedrooms and 3 full washrooms, along with a convenient computer niche ideal for a home office or study space. This multifamily-friendly home offers thousands in upgrades, including renovated washrooms, security cameras, no carpet throughout, and quality finishes that enhance every corner. The finished basement apartment with a builder's side entrance includes a full in-law suite with 2 bedrooms, a full washroom, a spacious living area, and a kitchen, ideal for extended family or rental income. There's also an entry from the garage into the home for added convenience. Located in a family-friendly neighbourhood known for upscale homes, top-tier schools, scenic parks, and proximity to transit and shopping, this home offers a seamless blend of luxury, functionality, and space. Don't miss your chance to own this exceptional, move-in-ready home in one of Brampton's most desirable communities * OFFER WELCOME ANYTIME! * PRICED TO SELL! Book your private showing today! (id:60365)













