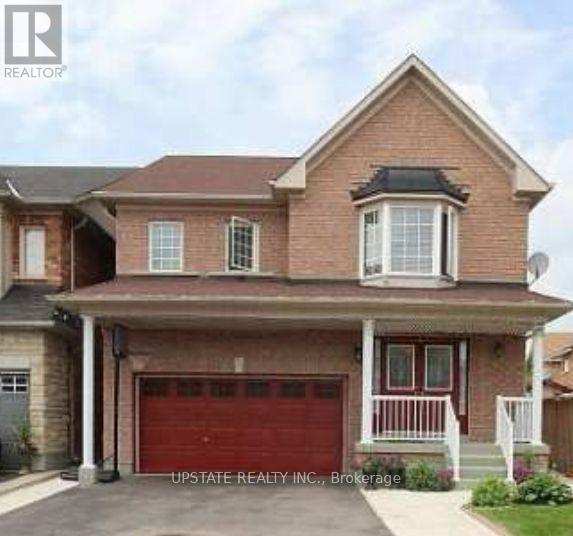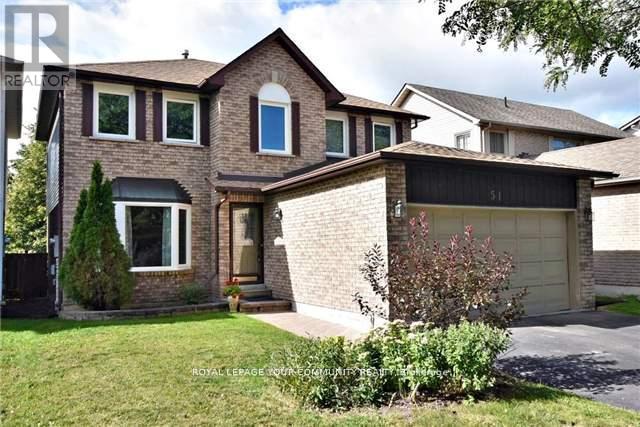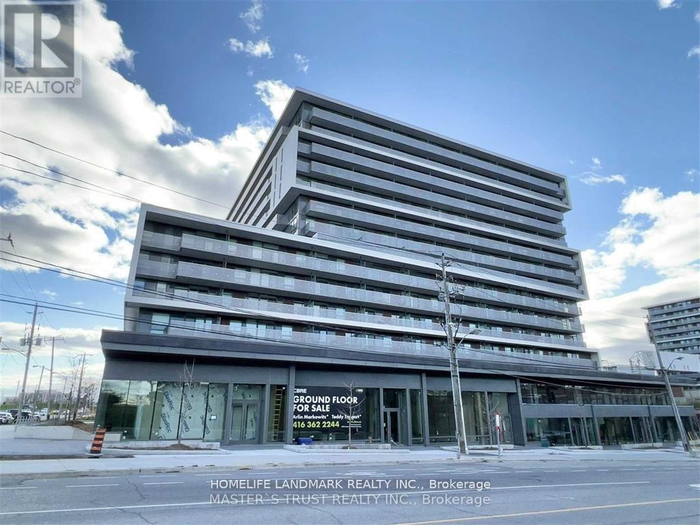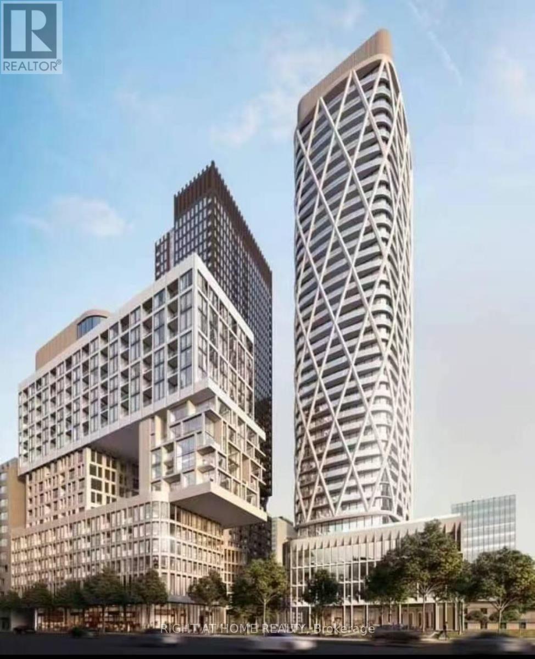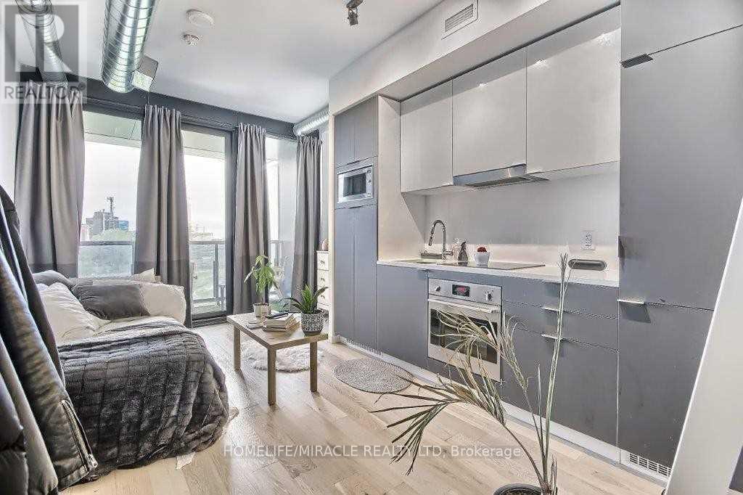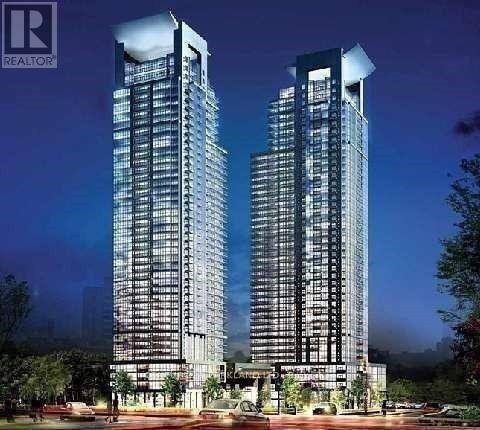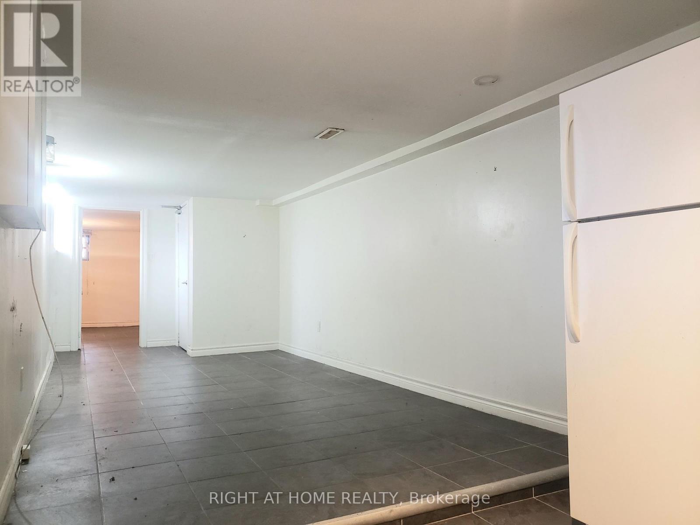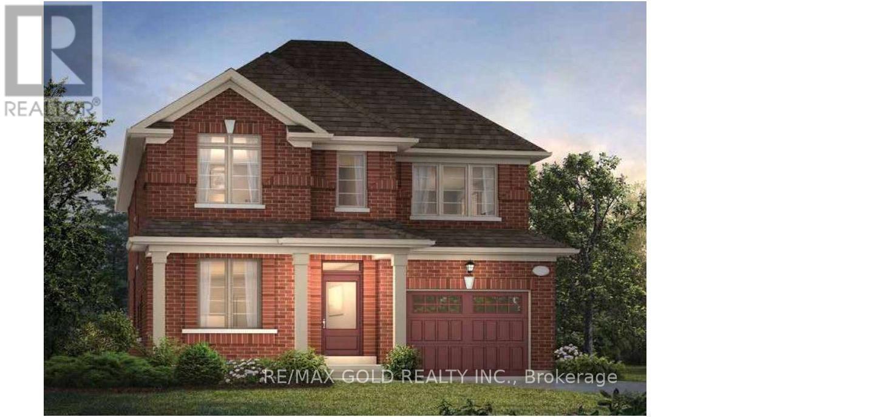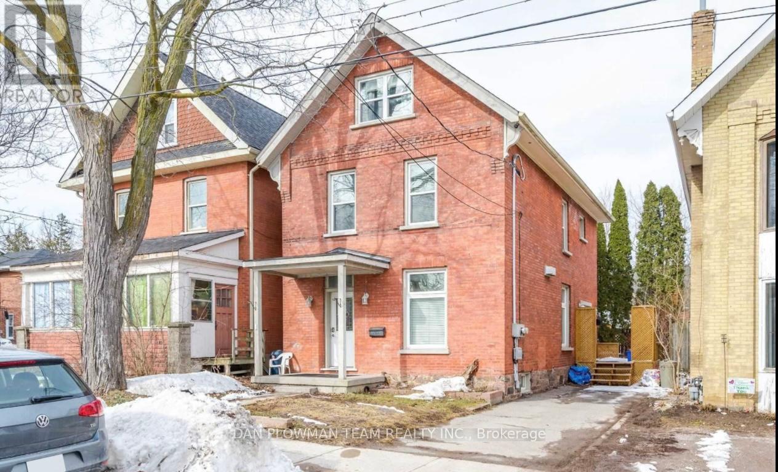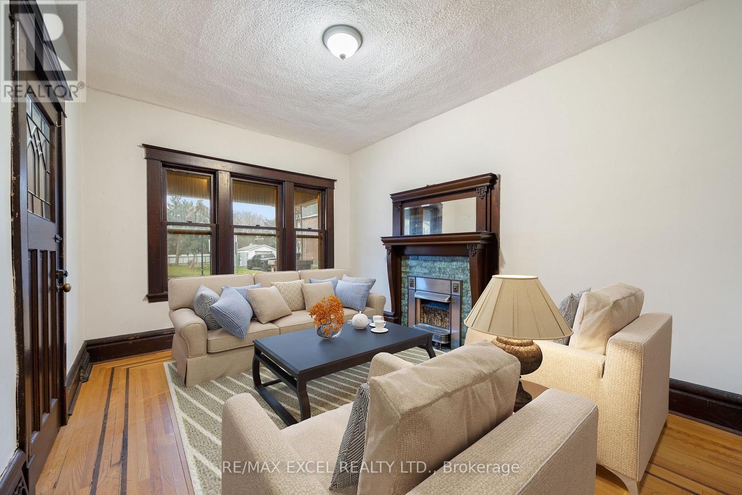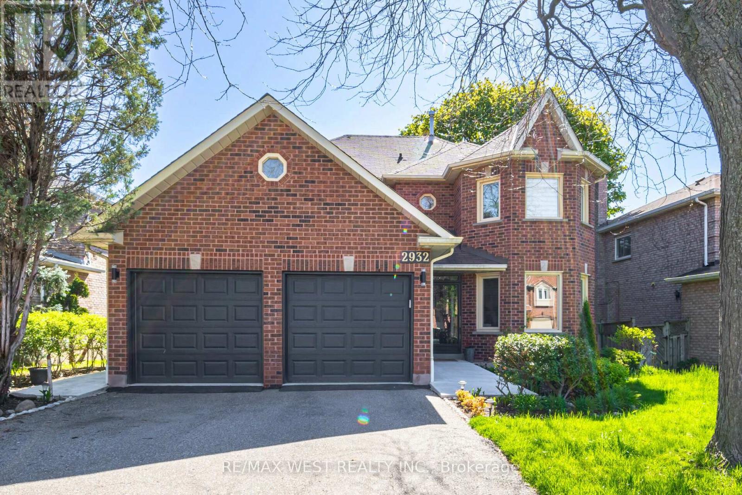Basement - 35 Cobblehill Crescent
Brampton, Ontario
Basement for lease in Bram East, one of the most desirable neighborhoods in Brampton. Close to plazas and bus stations. Features include a living/dining area with pot lights and large windows for natural light, en-suite laundry, no carpet, and a separate entrance. (id:60365)
51 Falan Heights Crescent
Aurora, Ontario
Amazing 3 Bedroom Family Home On A Quiet Crescent In Aurora! Gorgeous Layout, Open Concept Kitchen& Family Rm Overlooking A Huge Backyard. Separate Living/Dining Rms, Huge Large Deck, Newer Furnace& A/C, Reno'd Ensuite Main Bath, Updated Kitchen, Crown Moulding, Finished Basement W/Rec Space &Bar. Desirable Location Close To Schools,Walking Trails,Parks,All Amenities. (id:60365)
1410 - 120 Varna Drive
Toronto, Ontario
Prime Location in Midtown Toronto's Vibrant Yorkdale Neighborhood! Enjoy unbeatable convenience with walking distance to world-class Yorkdale Mall, direct access to TTC subway and bus lines, and just minutes from Highway 401.This thoughtfully designed unit features a spacious bedroom with a large closet and oversized window for abundant natural light. Step out onto the expansive balcony and take in the stunning views. furnished or unfurnished to suit your needs! (id:60365)
2820 - 230 Simcoe Street
Toronto, Ontario
Conveniently located in downtown core, close to University of Toronto, OCAD, Eaton center, Hospitals, St Patrick subway station. Newer one bedroom unit. Functional cute layout. Super nice landlords. Laminate Floor, Newer Appliances, Big Balcony, Gym and Concierge Security. Students welcomed! Move in and enjoy! (id:60365)
615 - 170 Bayview Avenue
Toronto, Ontario
Bright and efficiently designed bachelor suite with a private, unobstructed view overlooking Corktown Park, just steps from the Distillery District. Floor-to-ceiling windows provide abundant natural light and beautiful sunrise views. Features modern appliances and oak hardwood flooring. Conveniently located on the 6th floor with easy access to the elevator and premium amenities, including the 7th floor patio and pool, 4th floor lounge, and 3rd floor fitness centre. Complimentary high-speed internet included. Building offers 24-hour concierge, free guest parking, quick DVP access, and excellent transit options via King/Queen streetcars and the Broadview bus to Union Station. (id:60365)
3001 - 5162 Yonge Street
Toronto, Ontario
Luxury Gibson Condo Tower In The Heart Of North York, Direct Access To Subway, Freshly Painted Beautiful Bright One Bedroom + Den + Locker + Parking + Large Balcony, Unobstructed West View, High Ceiling, Great Lay Out And Design, Open Concept Living & Dining With Walk Out To Balcony, Modern Kitchen With Backslash. World Class Amenities: Indoor Pool, Gym, Theater, Party Room, Terrace and More. Freshly painted. (id:60365)
Lower - 23 Lumbervale Avenue
Toronto, Ontario
One-bedroom basement apartment in a great location. No laundry. Street permit parking available. Close to Lansdowne Subway Station. $1250 plus $150 flat fee for utilities. Walk Score 88, Transit Score 96, Bike Score 98. (id:60365)
1345 Davis Loop
Innisfil, Ontario
This 4-bedroom Detached Gem Offers A Seamless Fusion Of Style And Functionality. The Open-Concept Layout With Great Finishes, Creates An Inviting Space For Comfortable Living. The Summer wind Model 2063 Sq Ft. Great Room With Gas Fireplace!! Modern Kitchen With Granite Countertops, Backsplash And Double Undermount Sink, Ceramic Wall Tile in Shower!! Walking Distance To The Lake/Marina, Short Drive To Killarney Innisfil Beach. Easy Access To Hwy 400. Close To Schools, Restaurants, Church And Community Center!! (id:60365)
16 Inverlea Street
Peterborough, Ontario
Lease Opportunity at 16 Inverlea St, Peterborough! All Utilities Included! This Well-Maintained 2-Bedroom, 1-Bath Main Level Features An Open Concept Design With Hardwood Floors Throughout. The Kitchen Flows Into The Cozy Living Area, Making It Perfect For Everyday Living. Situated Just Steps Away From Inverlea Park And A Serene Waterfront, You'll Enjoy Easy Access To Outdoor Activities And Scenic Views. Minutes Away From Restaurants And Shops Such As Pizza Hut, Fresch Co, And So Much More! Includes On-Site Laundry For Your Convenience. This Home Has Been Lovingly Cared For And Offers A Comfortable Living Experience. Ready For You To Move In And Available For Immediate Occupancy! (id:60365)
17 White Owl Crescent
Brantford, Ontario
Why rent when you can own?? Fall in love w this modern, bright, & beautifully updated SE facing semi-detached home nestled in the family-friendly Lynden Hills community in Brantford's highly desirable North End, sitting on a deep pie-shaped lot! Surrounded by top-rated schools, great shopping (w Costco & Lynden Park Mall a few steps away), parks, trails, & quick access to HWY 403, this home offers comfort, convenience, & peaceful living. With 3+1 beds, 2 baths, this home provides plenty of room for families & guests. Step into the inviting, functional layout w a sun-filled, large living room, a spacious dining room open to a modern white kitchen w SS appliances, a double oven stove, an over-the-range microwave & plenty of counter & cabinet space, including a pantry. Walk out to a fully fenced, deep backyard oasis perfect for your peaceful morning coffee, or family BBQ gatherings & play dates. The backyard is complete w a lovely patio, covered deck & a large shed for all your family projects & storage. On the 2nd floor, the spacious, bright & warm primary bedroom features his & hers closets, while the two additional bedrooms overlooking the backyard & a 4-piece bath complete the upper level. The newly finished basement adds exceptional versatility-ideal for a recreation room, home office, guest suite, or an in-law setup, complete w a bathroom, laundry area & custom shelving for ample storage (including under-stair space). The long driveway accommodates 3-4 vehicles with ease. Recent updates include: fully freshly professionally painted throughout, a fully renovated basement, new flooring for the living room, and updated bathrooms. Close to schools, shopping, public transit, Laurier University, Brantford hospital, & the Grand River trail system, this move-in-ready home offers an incredible opportunity for first-time buyers, growing families, or downsizers. Don't miss your chance to make it your new home. This won't last. Book your showing today! (id:60365)
33 Edgemont Street N
Hamilton, Ontario
Bright and spacious 1 Bedroom sun filled Main Floor apartment in Excellent Location. Charming and Large Size Bedroom. Large Kitchen and Living - Dining Room, Hardwood Floor, Laundry, 1Bathroom Walking distance to great parks, schools, shopping, transit, while also providing easy access to highways - Red Hill and QEW. Parking available. Tenant pays 35% Utilities and responsible for Grass / Ground Maintenance and snow removal. (id:60365)
Bsmt - 2932 Redbud Avenue
Oakville, Ontario
Welcome To This Impeccably Maintained & Professionally Upgraded Legal Basement Apartment In The Family-Friendly Community Of Clearview. This Coveted Neighbourhood Consistently Ranks Among The Highest School Rankings Within Oakville & Is Filled With GreenSpaces/Parks Making it A Sought After Community To Call Home. Enter Via A Separate Private Entrance With 2 Generous Bedrooms, A Separate Laundry, A Large Pantry and an Open Concept Kitchen/Living/Dining Area. There Is Laminate Flooring & Plenty of Lights Throughout. Kitchen Is Fitted With Stainless Steel Appliances & There Is Generous Storage Throughout. The Suite Comes With A Full Washroom & One Car Parking Available On The Driveway. Tenant pays 35% Of The Utilities. Conveniently Close To Major Highways 403 & QEW, Nearby Schools, Parks Public Transit, Retail Stores, Grocery store, Golf Course and Other Essential Amenities. (id:60365)

