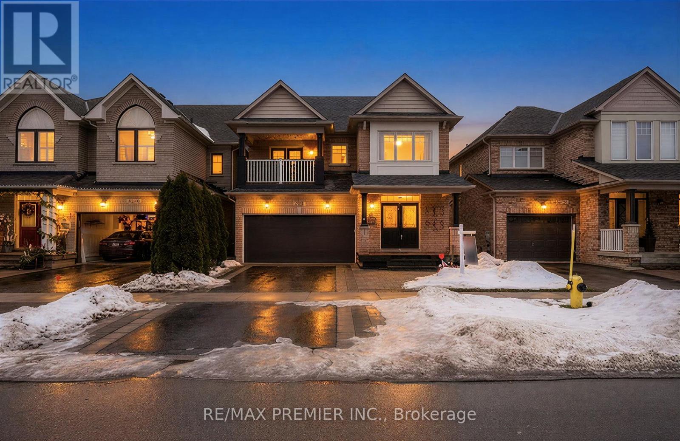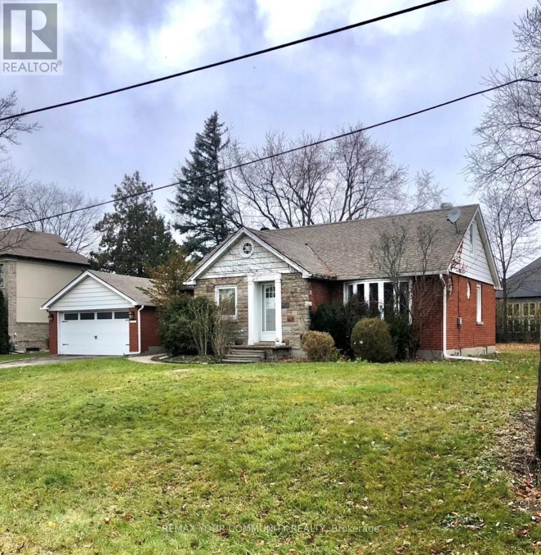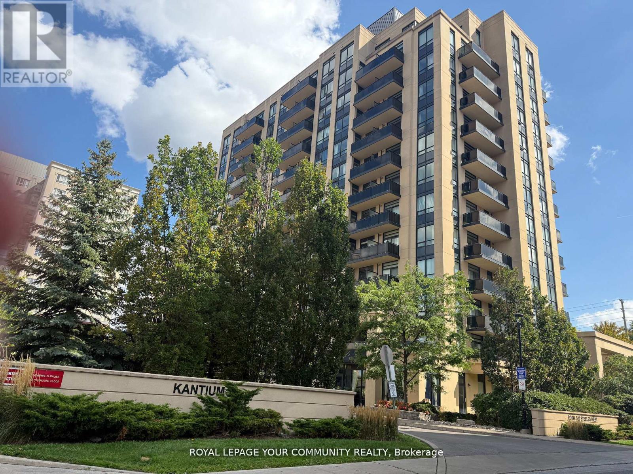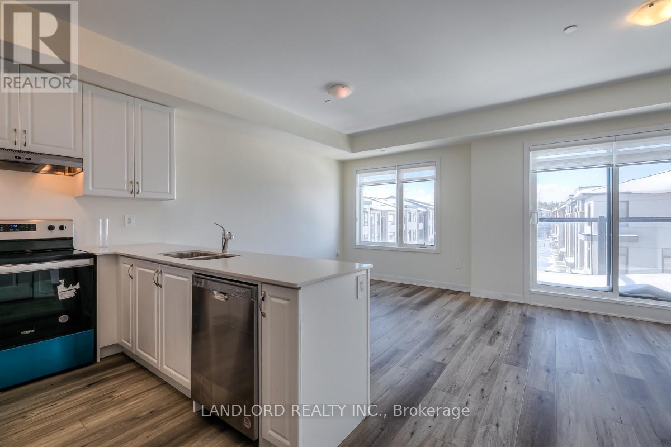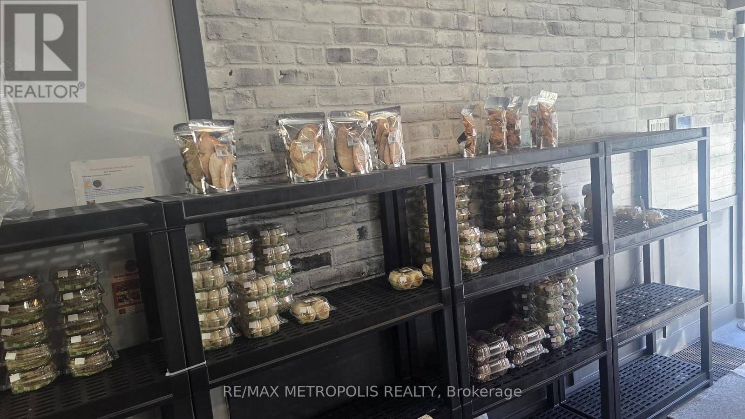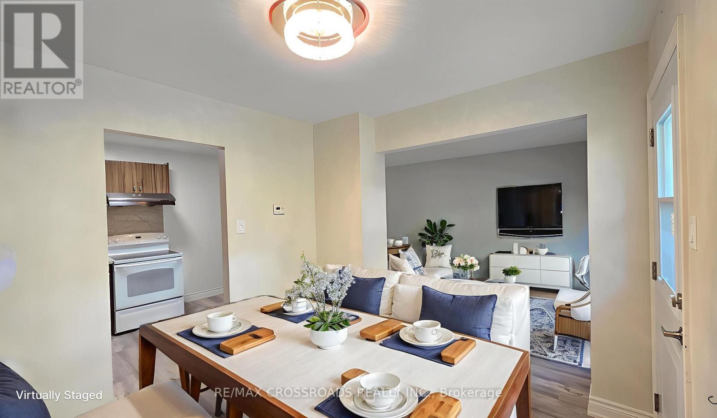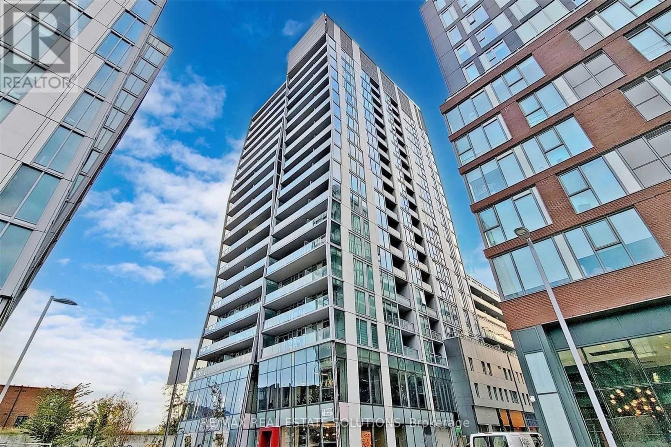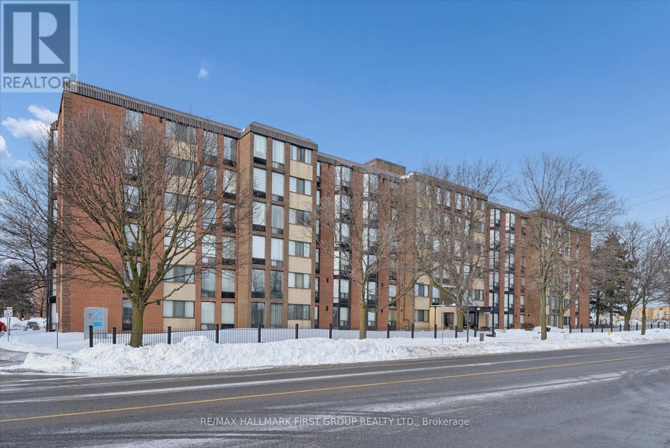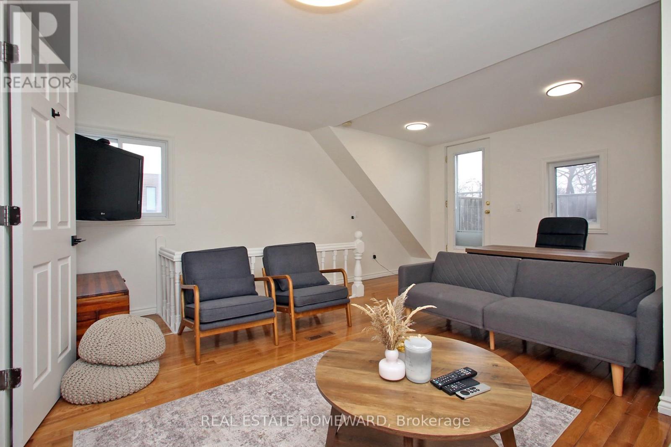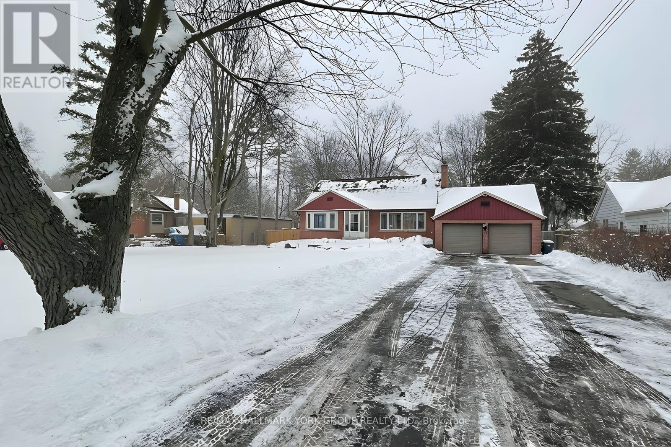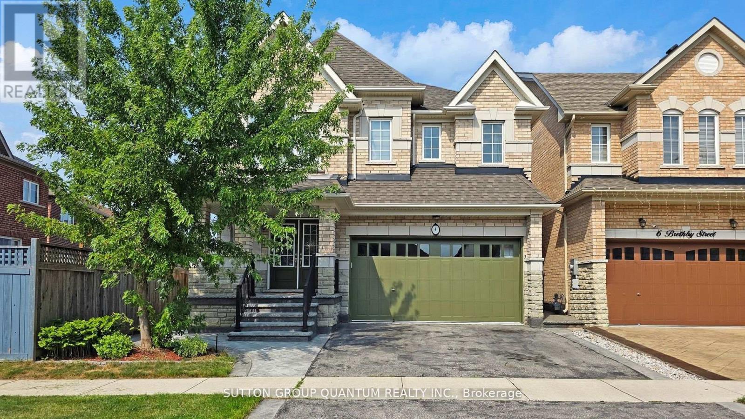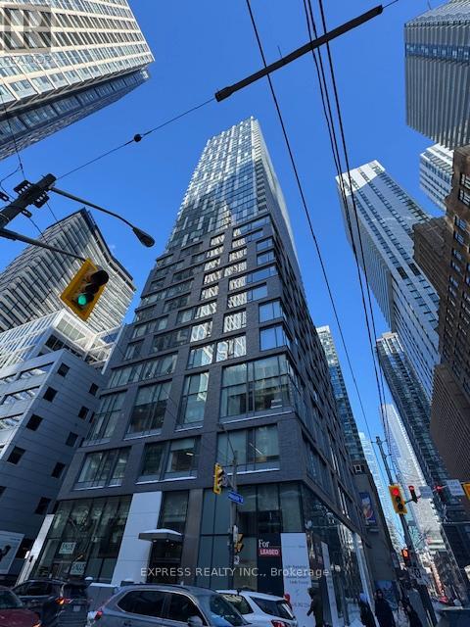201 West Lawn Crescent
Whitchurch-Stouffville, Ontario
Welcome to this beautifully upgraded 4 Bed 4 Bath Double car Detached family home located on a quiet, desirable crescent in Stouffville. Thoughtfully renovated from top to bottom, this property offers modern finishes, functional upgrades, and exceptional attention to detail throughout.The main floor features a newly renovated kitchen with quartz countertops, a new single-basin sink, upgraded exhaust hood, and custom cabinetry. The living area is enhanced by feature walls, elegant wall trim detailing, and custom built-in cabinets with glass doors and shelving. Carpets have been removed on the main floor and replaced with new flooring that seamlessly matches the finished basement, creating a cohesive and modern look. The staircase has been professionally stained to a rich dark brown to complement the flooring.The fully finished basement adds valuable living space and includes a bedroom, living area, and a brand-new three-piece bathroom.Popcorn ceilings have been removed throughout the home and replaced with smooth finishes and updated pot lights on all levels. The upper level offers new carpeting and fully renovated bathrooms. The primary ensuite features a stand-alone tub and a custom stand-up shower with multiple settings. All bathrooms have been upgraded with new tubs, quartz countertops, new cabinetry, and new faucets.Additional upgrades include:New air conditioning system (2021)New washer and dryer (2021)Whole-home humidifierGoogle Nest thermostatWired Google Nest doorbellAll interior doors updated with new handles and locksFresh paint throughoutInterlock installed at the front, side, and extending into the backyardRoof replaced in 2020 (as per previous owner)A truly turnkey home offering quality upgrades, modern comfort, and exceptional value in a sought-after Stouffville neighbourhood. (id:60365)
Lower - 134 James Street
King, Ontario
Well maintained newly renovated cozy basement apartment in the heart of King City. Many upgrades displaying true pride of ownership. Quiet and peaceful area. Granite counter tops, window coverings. Shared laundry on site. Short walk to transit, banks, restaurants and shops.2 minutes to Hwy 400 and 12 minutes to Hwy 404. A true gem in the highly sought after King City core. (id:60365)
208 - 520 Steeles Avenue W
Vaughan, Ontario
Stylish 1 + den (Den is big enough to be used as 2nd bedroom) condo with 2 full baths, thoughtfully designed open concept,9' ceiling, south facing with natural light and walk-out to large "108 Sq Ft Terrace with a drain" to enjoy when the weather allows. "Upgraded engineered hardwood floor throughout" by the builder. Located steps from TTC, top-rated schools, Promenade Mall, Center Point Mall & other amenities. This home offers comfort with exceptional convenience, maintenance fee includes water, heat. Includes premium amenities such as fully equipped gym, party rm, 24hr security on the weekends, billiard rm, TV room, library & guest room. Unit is tastefully painted (modern) with modern light fixtures. Extra large, private locker & very convenient parking spot in P1, close to the elevator. The unit offers style, comfort & convenience. Offers anytime, Latifian.home@gmail.com (id:60365)
323 - 1695 Dersan Street
Pickering, Ontario
Professionally Managed 2 Bed, 3 Bath Suite Offering A Bright, Open-Concept Main Floor Featuring Combined Kitchen, Dining, And Living Areas. Walkout To A Spacious Balcony From Living Room And A Modern Kitchen Complete With Stainless Steel Appliances And Stone Countertops. The Primary Bedroom Boasts His-And-Hers Closets And A 3-Piece Ensuite, And An Expansive Private Rooftop Terrace Provides The Perfect Space For Outdoor Entertaining. Ideally Set In A Quiet, Family-Friendly Neighbourhood Close To Parks, Schools, Shopping, Transit, And Major Routes For Everyday Convenience. A Must See! **Appliances: Fridge, Stove, Dishwasher, Washer & Dryer ** Utilities: Heat, Hydro & HWT Rental Extra, Water Included **Parking: 1 Spot Included (id:60365)
153 Morningside Avenue
Toronto, Ontario
Well-established Filipino bakery with a strong reputation and loyal customer base. Wholesale Contracts with longstanding relationships as a trusted supplier to major chain grocery stores in the GTA, ensuring steady recurring business. Perfect setup for bakery operations, but space and equipment can easily be adapted for a takeout restaurant, cafe, and a pizza store! Turnkey Operation with fully equipped commercial ovens, stone pizza oven, mixers, coolers, prep stations, and retail display units, ready for immediate operation. Prime location, situated in a busy Scarborough west Hill area with excellent visibility, parking, and access to residential and commercial traffic. Growth Potential: expand through catering, online ordering, or product line extensions to meet Scarborough's diverse and growing food market. Competitive lease with renewal options, Ideal for experienced operators, investors, or new entrepreneurs looking for a turnkey food business. (id:60365)
63 Osterhout Place
Toronto, Ontario
Welcome to 63 Osterhout Place, a spacious and well maintained 3 bed, 2 bath for LEASE in a quiet Scarborough neighbourhood that offers more space, privacy, and value you can imagine. This two storey home is ideal for tenants who want the feel of a house rather than a condo, with a practical layout designed for everyday living. The main floor features a bright open living and dining area with large windows that bring in natural light and create a comfortable space for family time or relaxing evenings. The kitchen is functional and well laid out with ample cupboard space and direct access to a private backyard, offering a rare outdoor area that is perfect for barbecues, kids playtime, or simply enjoying fresh air without shared spaces. Upstairs, three well sized bedrooms provide comfortable sleeping arrangements with good closet space and a neutral finish that makes moving in easy. Both bathrooms are clean and updated, offering simple and low maintenance use for tenants. The fully finished basement adds valuable extra living space that works well as a recreation room, home office, or media area, giving flexibility that many rentals do not offer. In suite laundry, and good storage throughout add to the practicality of the home, comes with 2 Car Parking making it convenient for households with multiple vehicles. The location supports everyday convenience, with parks, schools, grocery stores, shopping plazas, community centres, and essential services all nearby. TTC routes are easily accessible, and quick access to Highway 401 makes commuting across Toronto simple. Malvern Town Centre Centennial College and the UofT Scarborough Campus are a short drive away, making this a solid option for tenants who want space, quiet surroundings, and reliable access to transit and major routes. This townhouse offers a balanced rental opportunity for tenants seeking a comfortable home with room to live, work, and relax, without paying condo prices or sacrificing privacy. (id:60365)
1703 - 15 Baseball Place
Toronto, Ontario
Wake up every morning to breathtaking, unobstructed water views in this stunning 1 bed, 1 bath suite at Riverside Square. Perfectly positioned at the vibrant crossroads of Leslieville, Riverdale, and Corktown, this modern residence features soaring high concrete ceilings that provide a sophisticated, loft like aesthetic to the bright, open concept layout. Designed for seamless city living, the interior boasts premium finishes and central air conditioning, with the added luxury of having heat, water, and AC all included in the rent. Residents enjoy a suite of world class amenities, including a professional concierge, a fully equipped exercise room, guest suites, a designer party room, and a spectacular outdoor pool. Beyond the building, you are steps from the city's best cafés, renowned restaurants, and boutique shops, with 24 hour streetcar service at your doorstep and immediate DVP access for an effortless commute. Available for immediate occupancy, this suite offers a rare opportunity to enjoy serene views and high-design architecture in one of Toronto's most sought-after neighborhoods. (id:60365)
303 - 1540 Pickering Parkway
Pickering, Ontario
Welcome to this beautifully updated 3-bedroom, 2-bathroom condo in the sought-after Village at the Pines by Tridel, located in the heart of Pickering's Town Centre. Offering approximately 1,025 sq ft of carpet-free living space, this bright and spacious unit features an open-concept layout ideal for everyday living and entertaining. The upgraded custom kitchen showcases beautiful cabinetry including quartz countertops, stainless steel appliances, a large island, and pot lighting. Additional updates include upgraded bathrooms and updated flooring. The generous primary bedroom features a second walk-out the the balcony, while two additional bedrooms offer flexibility for family, guests, or a home office. Enjoy ensuite laundry and one exclusive surface parking space. Maintenance fees include water, cable TV, home phone, internet, building insurance, and common elements. Ideally located steps to Pickering Town Centre, recreation centre, library, medical offices, restaurants, GO Transit, pedestrian overpass, and quick access to Hwy 401. (id:60365)
Upper - 145 Boston Avenue
Toronto, Ontario
FULLY Furnihsed - Utilities Included - Parking Incuded! OPEN TO LONG AND SHORT TERM LEASES (1MO+). Welcome to this bright and spacious 3-bedroom home + home office in the heart of Leslieville, occupying the upper two levels with a private entrance and the rare convenience of your own dedicated parking spot right at the front door. Flooded with natural light, this well-laid-out home features generously sized rooms throughout, perfect for families, professionals, or those working from home. The open and airy living spaces flow seamlessly outdoors with two private decks-one conveniently located off the kitchen for easy entertaining and morning coffee, and a second deck off the upper-level office/living room, offering a quiet retreat above it all.Enjoy the best of Leslieville living just steps from cafés, restaurants, parks, shops, and transit, all while coming home to a peaceful, private space that feels truly your own. A rare opportunity to enjoy space, light, and outdoor living in one of Toronto's most sought-after neighbourhoods. (id:60365)
Bsmt - 15 West Hill Drive
Toronto, Ontario
Charming And Well-Maintained Basement Apartment With A Private Separate Entrance, Located In The Sought-After West Hill Neighborhood. This Bright And Spacious Unit Offers In-Suite Laundry, Ample Parking, And Comfortable Living Space. Conveniently Situated Within Walking Distance To TTC Bus Stops And Many Everyday Amenities. Just Minutes From Highway 401, Major Hospital, And Shopping Mall.Enjoy The Convenience Of Living In A Well-Served Community With Local Shops, Services, Eateries, Transit Options, Green Spaces, And Essential Amenities All Close By. Tenant To Pay 40% Of Shared Utilities. (id:60365)
4 Brethby Street
Caledon, Ontario
Amazing and rare large pool-sized lot is a prime bonus of this beautiful detached home! Some features include 2 primary bedrooms with full ensuite baths, full finished basement with 5th bedroom and 5th bathroom. Beautiful subdivision of homes on the border of Brampton & Caledon. Bright and sun-filled home. The backyard features a large composite deck with lifetime warranty and features privacy screens and large custom gazebo and plenty of room for a pool. This home has a great layout with open concept main floor, large bedrooms, 3 full bathrooms on bedroom level, professionally finished basement with large rec room, 5th bedroom, 5th bathroom, office, etc. This is the home you don't want to miss! (id:60365)
1109 - 101 Peter Street
Toronto, Ontario
Partially furnished studio in a highly sought-after location in the heart of Toronto's Entertainment District. Features an open-concept kitchen with island, quartz countertops, built-in appliances, engineered hardwood floors, and 9-ft ceilings throughout. Floor-to- ceiling windows with sunny south exposure fill the space with natural light. Walk Score of 100-steps to groceries, TTC, subway, shops, and restaurants. Walking distance to theatres, CN Tower, Rogers Centre, waterfront, Financial District, parks, U of T, Eaton Centre, and City Hall. Furniture can be removed if not required. (id:60365)

