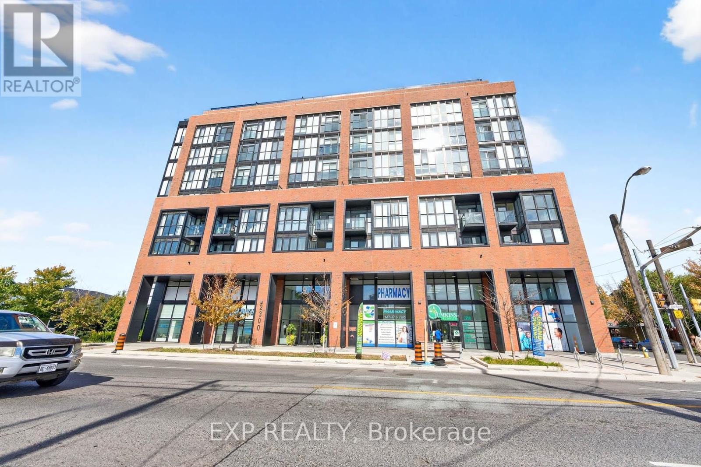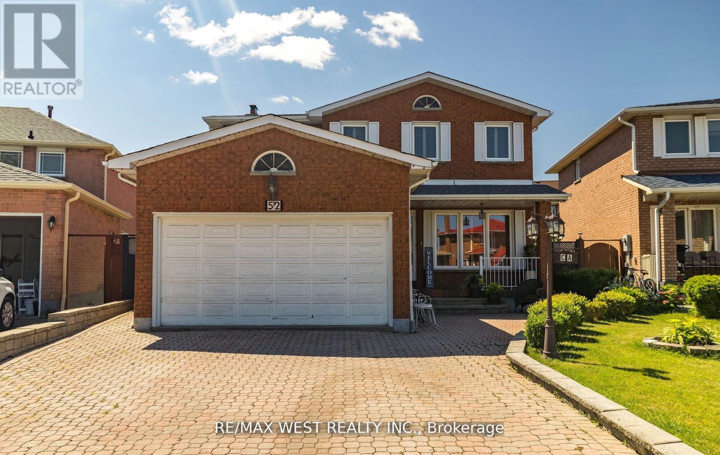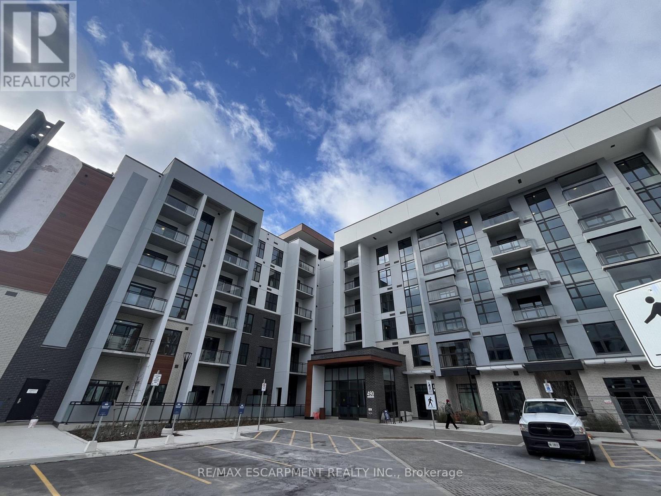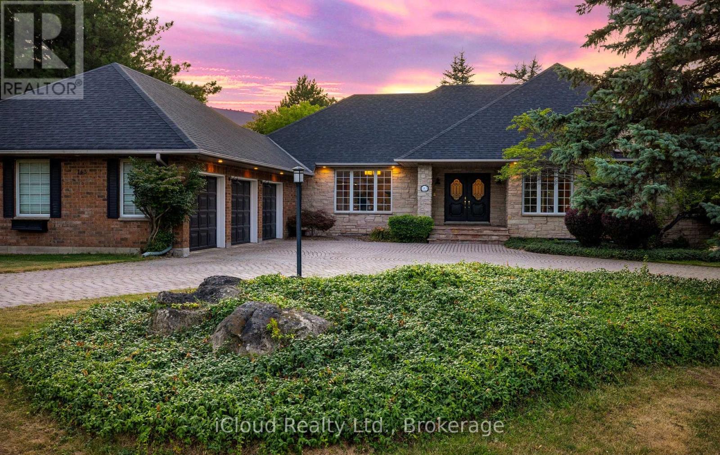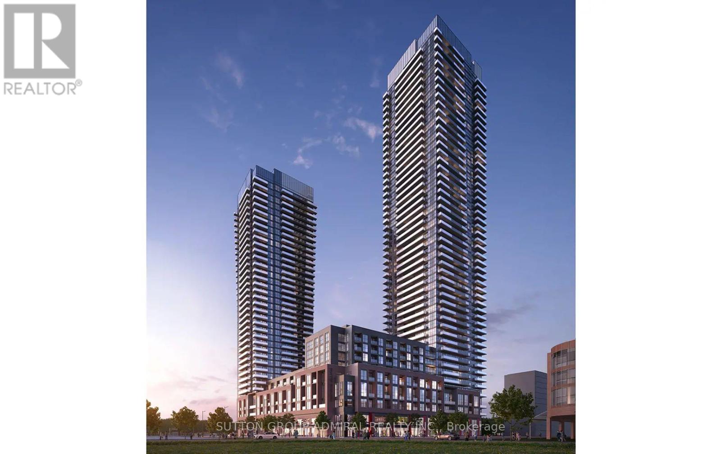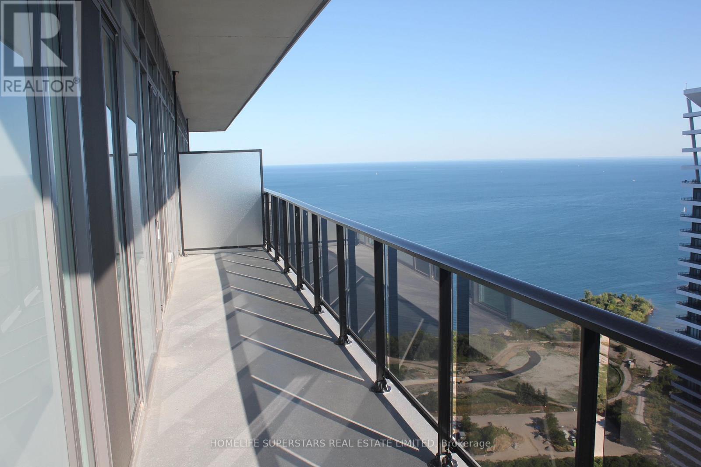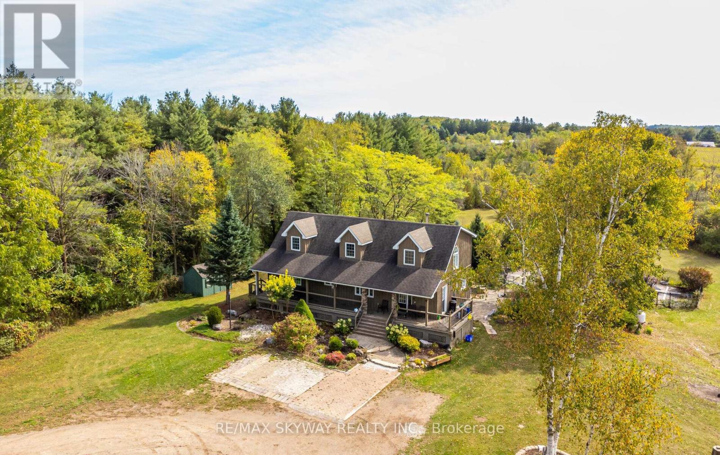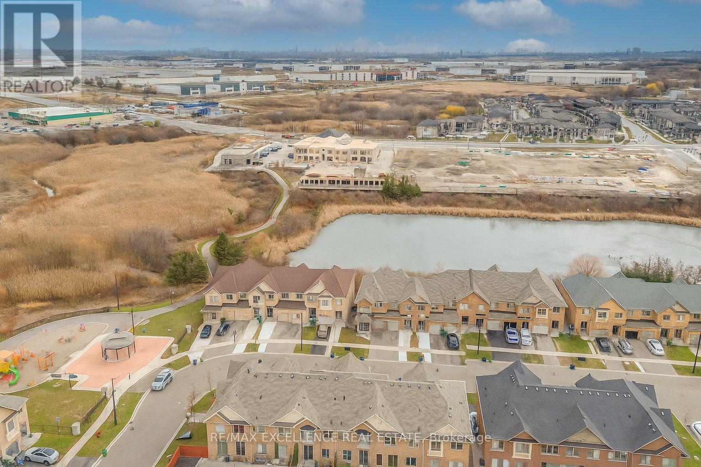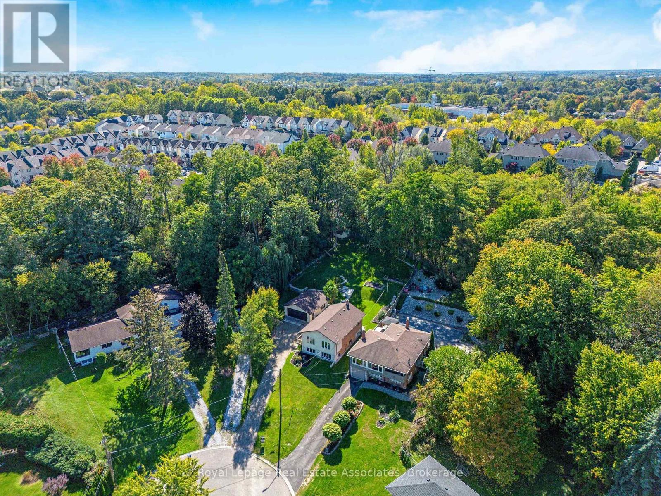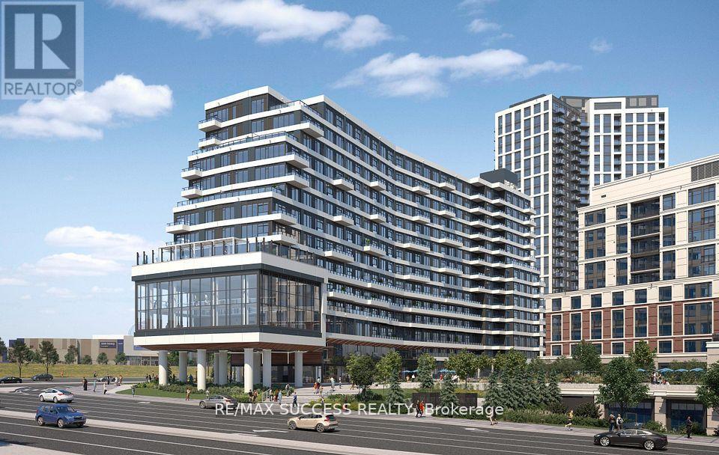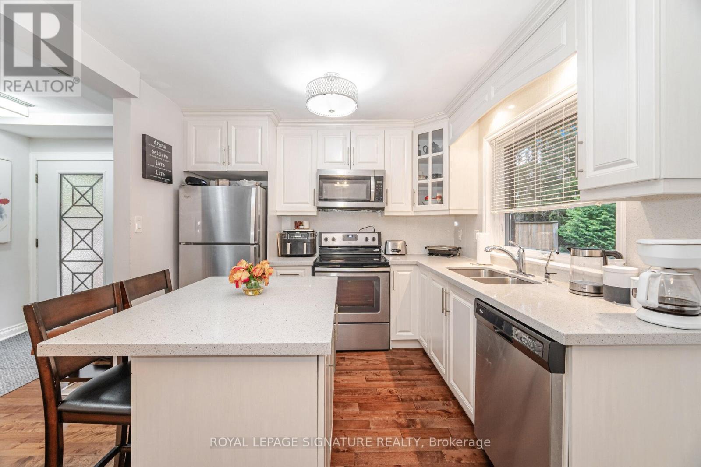813 - 2300 St Clair Avenue W
Toronto, Ontario
Welcome to Unit 813 at 2300 St. Clair Ave W your stylish city pad in the heart of The Junction! This sleek 1+1 bedroom condo blends modern design with urban convenience. Enjoy open-concept living with smooth laminate floors, bright unobstructed views, and all the best local spots right outside your door from trendy cafes and restaurants to boutique shops and grocery stores. Don't miss your chance to live where the energy of the city meets everyday comfort. Parking and Locker can be rented at an additional monthly rate if required. (id:60365)
52 Amantine Crescent
Brampton, Ontario
Welcome to 52 Amantine Crescent - a beautifully maintained home nestled on a quiet, family-friendly crescent in sought-after Fletchers Creek South. Lovingly cared for by the same owners for 40 years, this spacious residence offers 4 generous bedrooms and 4 bathrooms, perfect for a growing family. The main floor features a large family room with a cozy wood-burning fireplace and a bright, open kitchen with a walk-out to a private backyard oasis. The second floor boasts well-sized bedrooms, while the finished lower level includes a full in-law suite with its own kitchen, living room with fireplace, and two additional bedrooms - ideal for extended family or rental potential. Located just minutes from shopping, restaurants, the LRT, and more.This home is easy to show - don't miss the opportunity to own this exceptional property! *PROBATE CERTIFICATE HAS BEEN OBTAINED* (id:60365)
222 - 490 Gordon Krantz Avenue
Milton, Ontario
Rare opportunity to rent a corner unit at Mattamy's latest luxury project, 'Soleil'. This bright and spacious unit has beautiful views of the Escarpment and boasts one bedroom plus den. Thousands spent on upgrades include a custom kitchen islands with extra cabinet space, upgraded counter tops, engineered hardwood flooring throughout, and stainless steel appliances. Rent includes very large underground parking spot and one storage locker. Building amenities include: fitness studio, yoga room, meeting rooms, party hall, conference rooms, rooftop patio lounge area with fire tables, and barbecues. Perfectly situated at Britannia and Tremaine, a must see! Photos are from a previous listing. (id:60365)
163 Wheelihan Way
Milton, Ontario
Set amid a community of upscale estate properties, this refined residence offers over 6,500 sq ft of luxurious living on a 1.12-acre lot in the heart of Campbellville. The grand foyer showcases herringbone-laid white oak flooring, leading into a formal dining room and a sunlit kitchen featuring Quartz counters, double islands, Wolf appliances, and designer lighting. The bright breakfast area opens to multiple levels of patios and decks, perfect for dining, lounging, and entertaining outdoors. A sunken family room overlooks the kitchen and includes a wood-burning fireplace with a classic brick surround. The formal living and dining rooms offer their own fireplaces, double-door entries, crown moulding, and oversized windows that bring in natural light. In the east wing, the expansive primary suite includes a romantic accent wall, designer sconces, a walk-in closet, a five-piece spa-inspired ensuite, and access to a private deck. Three additional bedrooms provide generous space; one includes a gas fireplace, while the others share a four-piece bathroom. A two-piece powder room completes this wing. The west wing includes a large mudroom, a second powder room, and a laundry room with built-in cabinetry. This area provides access to the garage, backyard, and a separate entrance to the basement. A bold black-and-white circular staircase leads to the lower level, where you'll find a spacious recreation room with a wet bar and fireplace, a walk-out to the backyard, a fifth bedroom, a four-piece bathroom with a sauna, and a gym with a private entrance. The backyard retreat features an in-ground saltwater pool, tiered concrete patios, a charming gazebo, and lush perennial gardens, all surrounded by mature trees for complete privacy. A stone circular driveway, three-car garage, and classic brick-and-stone facade create an elegant first impression. All are just minutes from major commuter routes, shops, and restaurants. (id:60365)
2707 - 4130 Parkside Village Drive
Mississauga, Ontario
Welcome to Avia 2 - A Fresh Urban Lifestyle Awaits! Be the first to live in this brand-new, thoughtfully designed 1-bedroom suite in the heart of Mississauga. This bright and stylish condo showcases modern finishes, wide-plank laminate flooring, and a functional open-concept layout. Enjoy a sleek kitchen with built-in appliances and quartz counters, a sun-filled living space, and a private balcony offering beautiful southeast city views. The bedroom includes a mirrored closet and direct balcony access. Developed by Amacon, Avia 2 is known for quality design and premium amenities. Located steps from Square One, Sheridan College, top dining, shopping, parks, transit, and moments to Hwy 403. Includes 1 parking and 1 locker for your convenience. (id:60365)
5407 - 70 Annie Craig Drive
Toronto, Ontario
Incredible Panoramic Lake Views. True Waterfront Luxury, Immaculate And Upgraded Corner Suite With Wraparound Balcony full 2 bdrm & 2 bath And Unobstructed Breathtaking Views Of The Lake & city. Loaded With Upgrades Throughout. Chic Modern Kitchen With Integrated Built In Appliances. Quartz Counter Top With Backsplash. Smooth Ceiling. One Parking & One Locker, This Condo With No Bulkheads, All High Clear Ceilings, Fabulous Amenities Include Outdoor Pool, Fitness Centre, Yoga Studio, Party Room, Billiard, Sauna, Bbq Area, 24Hr Concierge. Steps To Waterfront, Humber Bay Park, Restaurants, Yacht Club, Groceries, Cafes And All Amenities... (id:60365)
2807 - 4130 Parkside Village Drive
Mississauga, Ontario
Welcome to Avia 2 - Modern Living in the Heart of Mississauga!Experience luxury and comfort in this pristine, never-lived-in 1-bedroom condo featuring sleek finishes, high-end appliances, and an open-concept design filled with natural light. The spacious living and dining area opens to a private balcony with stunning southeast city views - perfect for relaxing or entertaining. The modern kitchen offers built-in stainless steel appliances and quartz countertops, while the bedroom includes a mirrored closet and balcony access. Built by renowned developer Amacon, Avia 2 offers exceptional craftsmanship and top-tier amenities. Unbeatable location - steps to Square One Shopping Centre, Sheridan College, restaurants, cafés, YMCA, Cineplex, and transit, with easy access to Hwy 403. Comes with 1 parking space and 1 locker. (id:60365)
5628 Highway 7
Milton, Ontario
Must See***Enjoy Country Living In Stunning Custom-Built Cape Cod On ***8.6 Acres Land*** Of Private TranquilSetting,2602 Sq Ft Abv Grd, Almost 3000 Sq Ft Finished Liv Space. Perfect For Family Life/Entertaining. LongTree-Lined Driveway To The Home You Have Been Waiting For! Curb Appeal, Board & Batten, Inviting Front Porch.Foyer, Enjoy A Great Room W/ Wood Burning **Fireplace ***Large Chef's Kitchen W/ Huge Island, Double WallOvens, Cook-Top, Spacious Dining Area, Walk-In Pantry, Spacious Laundry (Access To Rear Deck), DesirablePrimary Bed W/ Walk-In Closet, 3 Piece Ensuite, Back Yard Views.Main Floor **Office, 2Pc Bath & Mudroom/Foyer(Side Yard Access). 2nd Flr Offers A 5 Pc Ms Bath Walk-In Shower, Soaker Tub, Double Sink, 3Beds. BsmtWalk-Out Future In-Law & Potential For Large Rec Rm. Property W/ Sprawling Lawn, Backyard Oasis IngroundPool, Prof. Landscaping, Woods, Trails. Mins To Acton, Georgetown, Hwys, Go, Schools, Shopping. (id:60365)
38 Davenfield Circle
Brampton, Ontario
Client Remarks Luxurious END UNIT -2018 Built Freehold & Ravine Lot(Pond) Townhouse Nestled In A Premium Location Of Brampton East with a WALKOUT FINISHED BASEMENT. With Big Foyer, The Ground Floor Features Open Concept Layout, Welcoming Living/Dining, Hardwood Flooring & California Shutters Throughout, Handy Interior Garage Access, And Oak Stairs. The Primary Room With 5- Pc Ensuite Offers A Spectacular View To The Pond. Finished Basement With Walk-Out Entrance To Backyard. CHEAPEST 2 STOREY FREEHOLD TOWNHOUSE IN BRAMPTON EAST WITH A WALKOUT FINISHED BASEMENT ON RAVINE LOT. (id:60365)
116 Park Street E
Halton Hills, Ontario
Welcome to 116 Park St. E. A charming 3 bdrm raised bungalow nestled on a quiet, private court location in the quaint hamlet of Glen Williams. Situated on a large private pool-sized lot, backing onto a ravine with no homes behind, this lovely home features 2 bdrms on the main floor and one on the lower level. Main floor features open concept large great room with gorgeous views of nature. Steps from parks, trails, and rivers, this little piece of heaven is also conveniently close to schools, shops and restaurants. Beautiful, spacious updated kitchen with stainless steel appliances and plenty of cabinetry. True 2 car, detached garage with room for workshop and toys.5 car parking in driveway. Hidden gem with loads of potential. Location and lot can't be beat. (id:60365)
2308 - 2495 Eglinton Avenue W
Mississauga, Ontario
Welcome to Daniels Kindred Condos, where luxury, comfort, and convenience meet in the heart of Central Erin Mills. This spacious 900 SqFt, 2 Bedroom, 2 Full Bathroom suite offers an open-concept layout with 9' ceilings, expansive windows, and premium finishes that fill the home with natural light. The modern kitchen is equipped with stainless steel appliances, quartz countertops, backsplash, and a breakfast bar, seamlessly blending style and functionality.Enjoy the perfect balance of indoor and outdoor living with a private balcony, ideal for morning coffee or evening relaxation while taking in serene views. Both bedrooms are generously sized with large closets, while the bathrooms feature upgraded fixtures and finishes. Additional conveniences include in-suite laundry, digital thermostat control for heating and cooling, and a dedicated storage locker.Residents enjoy world-class building amenities, including a 24-hour concierge, fitness centre, yoga studio, co-working space, games room, party room, outdoor terrace with BBQs, childrens playground, and pet spa.Live steps away from Erin Mills Town Centre, Credit Valley Hospital, top-rated schools, parks, UTM, and Sheridan College, with easy access to Highways 403, 407, QEW, and Streetsville GO Station for seamless commuting.This is your opportunity to lease a premium residence in one of Mississaugas most desirable and family-friendly communitieswhere vibrant city living meets peaceful retreat. (id:60365)
2259 Wiseman Court
Mississauga, Ontario
Welcome To 2259 Wiseman Court - A Beautifully Maintained 3-Bedroom, 2-Bathroom Home Nestled In Mississauga's Highly Sought-After Clarkson Community! This Charming Residence Offers A Perfect Blend Of Comfort And Style, Featuring A Custom Kitchen With Elegant White Cabinetry, Quartz Countertops, Stainless Steel Appliances, And A Cozy Breakfast Area With A Walkout To The Backyard. Enjoy Select Hardwood Flooring Throughout, And Three Spacious Bedrooms Upstairs, Illuminated By A Hallway Skylight That Fills The Space With Natural Light. The Finished Basement Includes Pot Lights, A Spacious Recreation Area, And A Renovated Bathroom, Providing The Ideal Setting For Relaxation Or Family Gatherings. Outside, You'll Find A Covered Patio Perfect For Entertaining Year-Round And A Private Wide Driveway For Added Convenience. Located In One Of Mississauga's Most Desirable Neighbourhoods, This Home Is Minutes From Clarkson GO Station, Highly Rated Schools, Parks, Trails, And Lake Ontario. Enjoy Easy Access To QEW, Shopping Centres, Restaurants, And All Amenities - Everything You Need Is Right At Your Doorstep. 3 minute pathway to Clarkson GO station. A private driveway for 5 cars with beautifully fenced backyard offering exceptional space for entertainment and gathering with family and friends. This private oasis provides the ideal setting for relaxation and fun. (id:60365)

