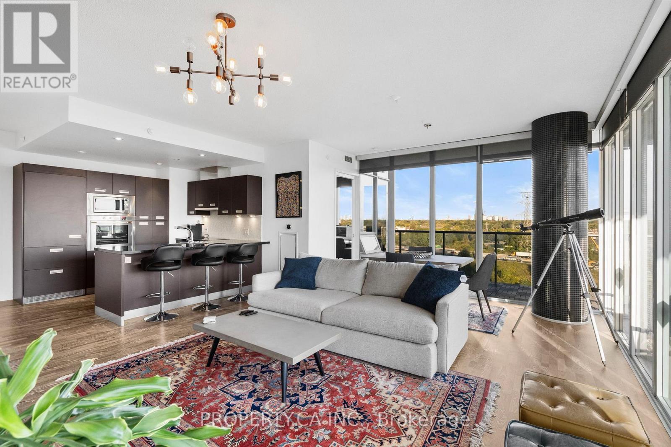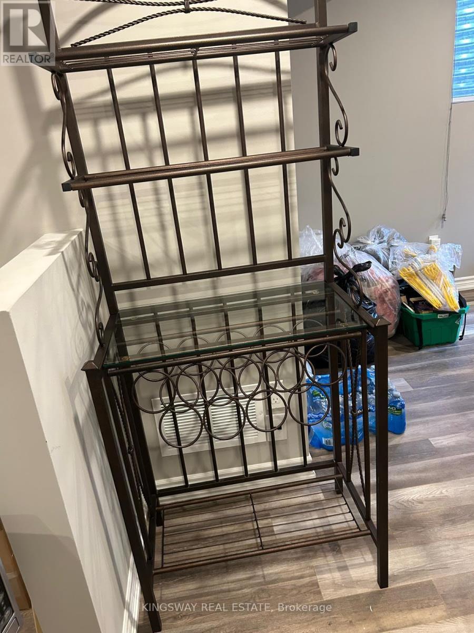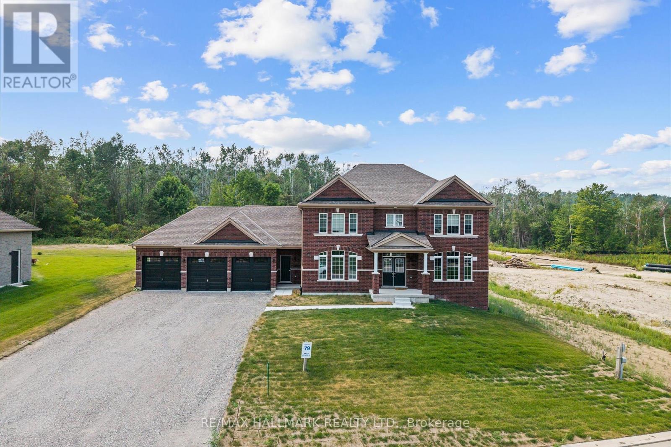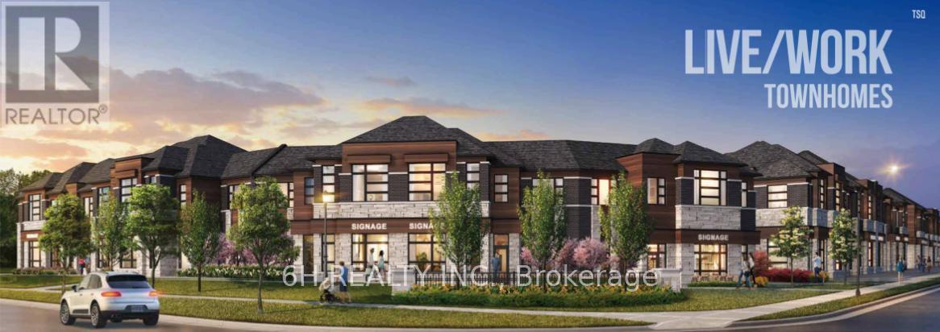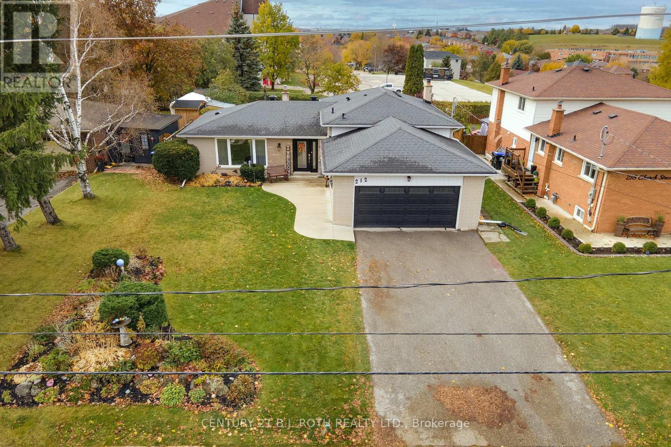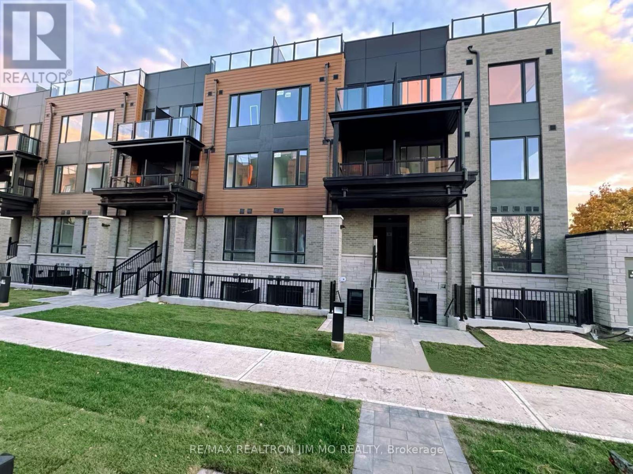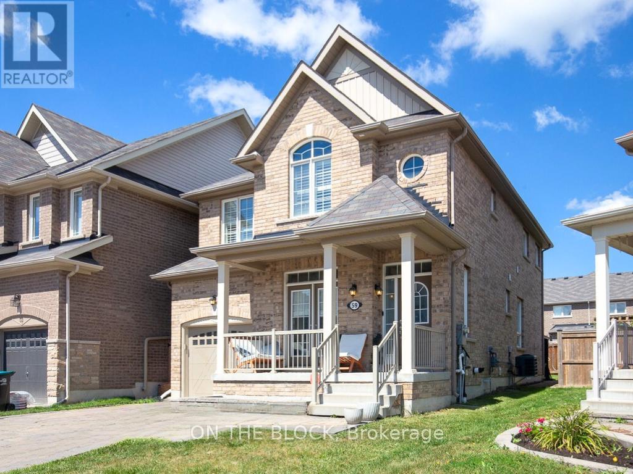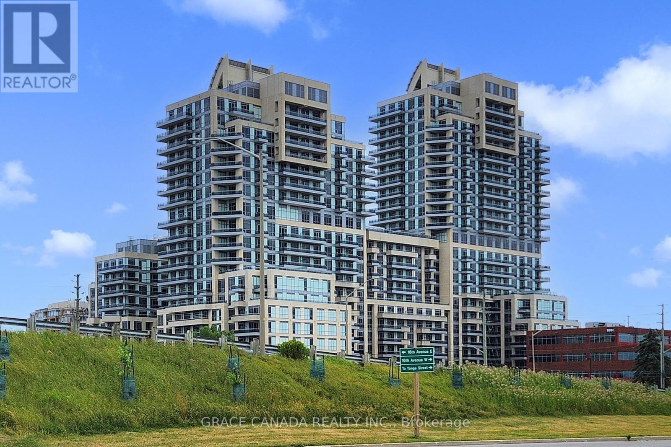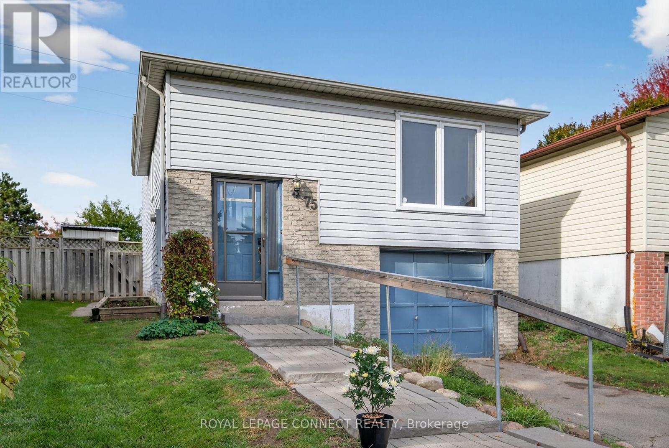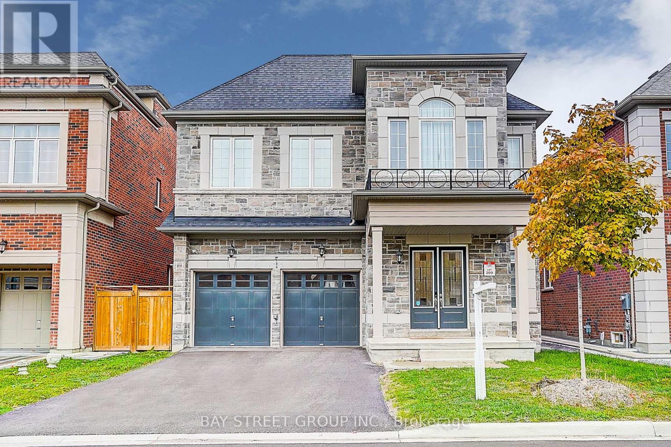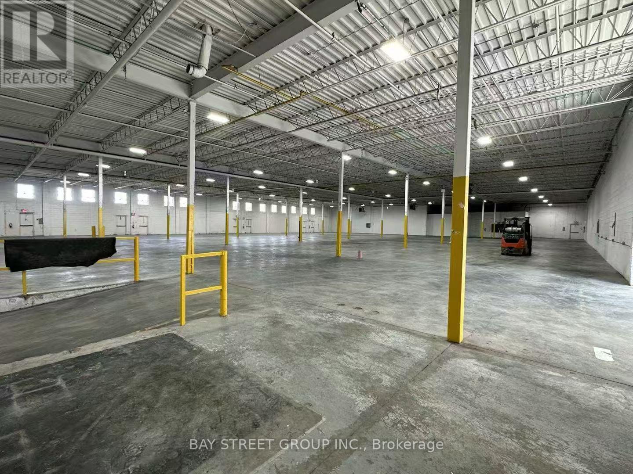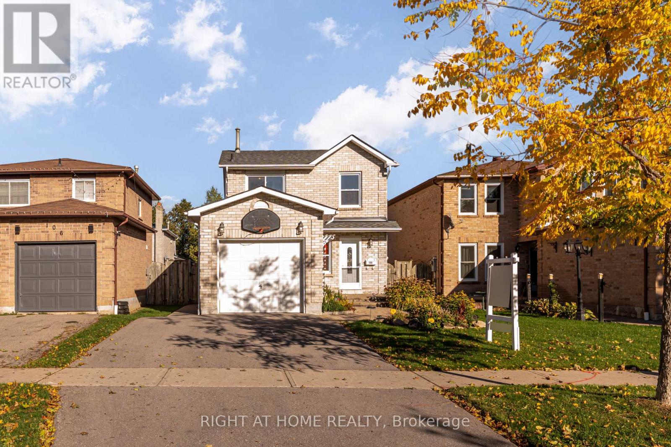1211 - 90 Park Lawn Road
Toronto, Ontario
Welcome To South Beach Condos, An Award-Winning Luxury Residence By Amexon. This Stunning North-East Facing Corner Suite In The Heart Of Mimico Offers The Perfect Balance Of Style, Comfort, And Convenience. With Just Over 1,000 Sq. Ft. Of Sun Filled Living Space, This 2 Bedroom Plus Den, 2 Full Bathroom Home Offers An Open Concept Layout Designed For Both Functionality And Elegance. Floor To Ceiling Windows Showcase Unobstructed Views, Best Enjoyed With A Coffee From Your Large 237 Sq. Ft. Wraparound Balcony. The Chef Inspired Kitchen Is Ideal For Entertaining, Featuring A Large Island, Custom Cabinetry, And Premium European Stainless Steel Appliances. The Spacious Primary Suite Includes A Walk In Closet And A Luxurious 4 Piece Ensuite. Beyond Your Suite, South Beach Condos Offers An Unparalleled Lifestyle With Hotel Inspired Amenities. Relax At The Shore Club Spa, Stay Active In Two Fully Equipped Fitness Centres, Or Unwind In The Saltwater Pools, Whirlpools, Sauna, And Steam Rooms. Additional Amenities Include A Basketball Court, Squash Courts, Yoga Studio, Movie Theatre, And Professional Work From Home Lounges With Wi-Fi. Located Steps From Scenic Trails Leading To Humber Bay And The Waterfront, This Community Blends The Vibrancy Of City Living With Natural Beauty. With Easy Highway Access And The Upcoming Park Lawn GO Station, Commuting And Travel Will Be Effortless.This Is More Than A Condo. It's A Lifestyle. (id:60365)
85 Livingston Road
Milton, Ontario
Legal Apartment for rent. Separate Entrance with one parking. Clean 1+1 Bedroom. StainlessSteel Appliances, Back Splash with Quartz Counter. Open concept with large windows, 3-piecebathroom, close to all amenities, and within walking distance of the GO train. (Landlord may consider short term six month ) (id:60365)
94 Ruby Ridge
Oro-Medonte, Ontario
Welcome to the beautiful area of Sugarbush - Newly constructed neighbourhood of Executive Homes - Forest Heights - 3552 SF all Brick 2 Storey home on a 1/2 acre lot- 4 bedrooms & 5 baths. Thousands spent on upgrades - Quartz counters, Backsplash, Upgraded Cupboards, Pot Lights, Stainless Steel Appliances, Hardwood Floors, Upgraded Staircase, Fireplace, 9 Ft Ceilings, Dining area with a Butler's Pantry located off the kitchen area (servery), 3 Car Garage with electric charging station. Stunning layout - Each bedroom has their own ensuite. Primary suite is spacious with a huge walk-in closet, an upgraded glass shower & stand alone soaker tub. Main floor laundry with a mud room & direct access to the garage. Covered Porch entrance. Nestled in area between Barrie & Orillia with close access to ski resorts, several golf courses and fantastic walking/hiking trails. This is a vibrant community to Live, Work & Play! (id:60365)
Lot 8 - 43 Harold Wilson Lane
Richmond Hill, Ontario
Live, Work & Thrive: Brand New Live/Work Townhomes in Richmond Hill's Townsquare. Embrace an unparalleled lifestyle at Townsquare, where innovation meets luxury. OPUS Homes, celebrated as BILD Builder of the Year (2024 & 2021), proudly presents these stunning 2-storey townhomes, masterfully designed for the modern live/work professional.Discover exceptional craftsmanship and award-winning architectural details from the moment you arrive. Inside, your new home will captivate with soaring 9-foot and impressive 12-foot ceilings, complemented by oversized, triple-glazed windows that flood every space with natural light. Added brilliance comes from pot lights in both the great room and kitchen, illuminating your sophisticated interiors. Throughout the home, upgraded iron pickets enhance the contemporary elegance.The heart of the home, your chef-inspired kitchen, boasts designer cabinets and luxurious granite/quartz counters perfect for entertaining or quiet meals. For the ultimate in productivity and convenience, your dedicated work/living space features its own private shower and kitchenette, allowing you to work seamlessly and even host clients with ease. Unwind in spa-like ensuites complete with sleek frameless glass showers.OPUS prioritizes sustainability and your well-being. These homes are equipped with a solar panel conduit and a fresh home air exchanger for optimal indoor air quality. Plus, a rough-in for an electric car charger future-proofs your investment.This is your exclusive chance to own a brand new, innovative piece of Townsquare where your home supports your life and your business. (id:60365)
212 Church Street
Bradford West Gwillimbury, Ontario
Welcome to this beautifully maintained 4-level sidesplit located in one of Bradford's most mature and desirable neighbourhoods! This spacious family home offers 3 bedrooms upstairs and a 4th on the lower level, plus 2 full bathrooms. Enjoy a large private yard with no neighbours behind, featuring a 16' x 32' above-ground pool and 8-person hot tub - perfect for entertaining or relaxing. The finished basement includes a walkout, ideal for in-law potential or extended family. Lovingly cared for and situated in a fantastic location close to parks, schools, pubic transit as well as all amenities - this is the perfect place to call home! +400 meters (6 min walk) to Go Bus Stop. (id:60365)
4 - 113 Marydale Street
Markham, Ontario
Brand new townhouse 2 Bed+Den ( ideal for 3rd br), 3 washrooms ; 1025 Sq Ft + 66 Sq Balcony ! The interior features upgraded kitchen cabinets, a quartz countertop and backsplash, brand-new stainless steel appliances. With a 9 foot ceiling. The primary suite boasts a private ensuite with a walkout balcony and a generous closet space. close to top-rated schools, parks, community centres, costco, n walmart , banks, restaurants. Minutes to Hwy 407 and GO Station. Perfect for professionals, young families seeking quality and convenience in one of Markham's most connected communities. (id:60365)
59 Hawke Crescent
New Tecumseth, Ontario
Discover this absolutely stunning home located in Tottenham, New Tecumseth, nestled within an excellent family-friendly community with wonderful neighbours. Parks and amenities are merely a short walk away, and access to schools, shops, grocery, restaurant and and highways is just minutes away. This remarkable 3 bedroom, 4 bathroom residence encompasses over 2,000 square feet above grade, complemented by approximately 900 square feet in the basement. The home boasts numerous features, including a main-level office with a separate entrance, 9-foot ceilings on the main floor, quartz counters, fresh paint, and pot lights. The finished basement includes a fireproof safe, while the layout incorporates two full bathrooms and two half bathrooms, California shutters, and an open-concept living area. The large backyard, complete with a shed Gazebo, Swing set and a gas line for outdoor barbecuing, enhances the outdoor experience. Additionally, the second floor features a spacious laundry room and three generous sized bedrooms with an open concept a Family room on the 2nd floor with gas fireplace, that is perfect for family games night and movie night!. The primary bedroom is particularly impressive, featuring a walk-in closet and a luxurious four-piece ensuite complimented with natural light from the large windows. This home has been cared for and is ready for its new owner. (id:60365)
409 - 9205 Yonge Street
Richmond Hill, Ontario
Location Location Location, Prime Location in the Heart of Richmond Hill and across from Hillcrest mall, this beautiful newer One bedroom Plus Den Condo that features 9 foot high ceiling and open-concept design that flows into bright, airy living space, perfect for entertaining. Full big den that can be used as a second bedroom, New Modern flooring through out and freshly painted, New electrical fixtures, Modern kitchen , Luxury building and amenities, . Open Balcony for some fresh air and much more, One underground parking and Locker included and located close to the building entrance for extra convenience. A must see to appreciate. (id:60365)
75 Hudson Crescent
Bradford West Gwillimbury, Ontario
Opportunity Knocks!! Purchase and Personalize!! Do Not Miss This One!! Welcome to this bright and spacious detached, link home backing onto tranquil greenspace! This sun-filled property offers 3 generous bedrooms and 2 full bathrooms. The family-size kitchen flows seamlessly into an entertainment-sized living and dining room combination-ideal for gatherings and everyday enjoyment. The cozy family room opens to a private backyard with a patio and shed, offering the perfect spot to relax or entertain outdoors. With parking for 3+ cars on the driveway plus an attached garage, convenience abounds. Situated close to schools, shops, transit, and Hwy 400, this home combines comfort, privacy, and accessibility in one great package.*Please note some images have been virtually staged to show the potential of the home!* ** This is a linked property.** (id:60365)
48 Red Giant Street W
Richmond Hill, Ontario
3 Year New Luxury Detached Home W/ Fantastic Layout In the prestigious Observatory Hill community, offering over 4,500 sq ft of elegant living space. Situated on a lot with no sidewalk, it provides generous driveway parking. Over $300K Spent on Upgrades enhance every corner of this stunning residence. This spacious 4-bedroom, 6-bathroom residence offers a thoughtfully designed layout with 10 feet smooth ceilings on the main and 9-feet on both second floors and basement, hardwood flooring throughout, flat ceilings, pot lights. The great room showcases a beautiful waffle ceiling and a cozy fireplace, while the formal dining room boasts elegant coffered ceilings. The chef-inspired kitchen features a large center island, quartz countertops and backsplash, and premium stainless steel built-in appliances including a microwave, oven, dishwasher and gas stove. Each of the four spacious bedrooms comes with its own ensuite bathroom and walk-in closet, providing privacy and comfort for every family member. A bright second-floor laundry room adds everyday convenience. The professionally finished basement by the builder includes a luxury wet bar and a home cinema, perfect for entertaining. Much More Located within the top-ranking Bayview Secondary School and Sixteenth Avenue Public School zones, this home is ideal for families seeking quality education. Just 6 minutes to the GO Station and 8 minutes to Highways 404 and 407, you'll enjoy effortless commuting. Surrounded by the natural beauty of David Dunlap Observatory Park, and close to public transit, shopping centers, restaurants, supermarkets, and other amenities, this home offers the perfect blend of luxury, convenience, and lifestyle. A true must-see! Don't miss the opportunity to make this dream home yours. (id:60365)
2 - 36 Shelley Road
Richmond Hill, Ontario
Excellent Richmond Hill location near Highways 404, 407, and Hwy7. Ideal industrial unit with 53' trailer accessibility and ample parking. Available for sublease until July 2029, with potential for a longer term directly with landlord. Functional warehouse area with good clear height. Suitable for warehousing and distribution uses. (id:60365)
108 Rotherglen Road N
Ajax, Ontario
Welcome to this charming, move-in ready 2-storey home that perfectly blends comfort and style! Upstairs features 3 spacious bedrooms and a beautifully updated 3-piece bathroom, while the main floor showcases a stunning 2023 kitchen with quartz countertops, a subway tile backsplash, and a custom wall unit for added storage and prep space. The open-concept living and dining area creates a warm, inviting space to relax or entertain. Downstairs, you'll find a convenient bachelor pad with its own kitchen, 4-piece bathroom, and separate side entrance - ideal for extended family or that mature student. Step outside to enjoy the fully fenced backyard complete with a custom garden shed (2024), perfect for outdoor living. With a new roof and driveway (2025), this home is beautifully updated and ready for its next lucky family to move right in! (id:60365)

