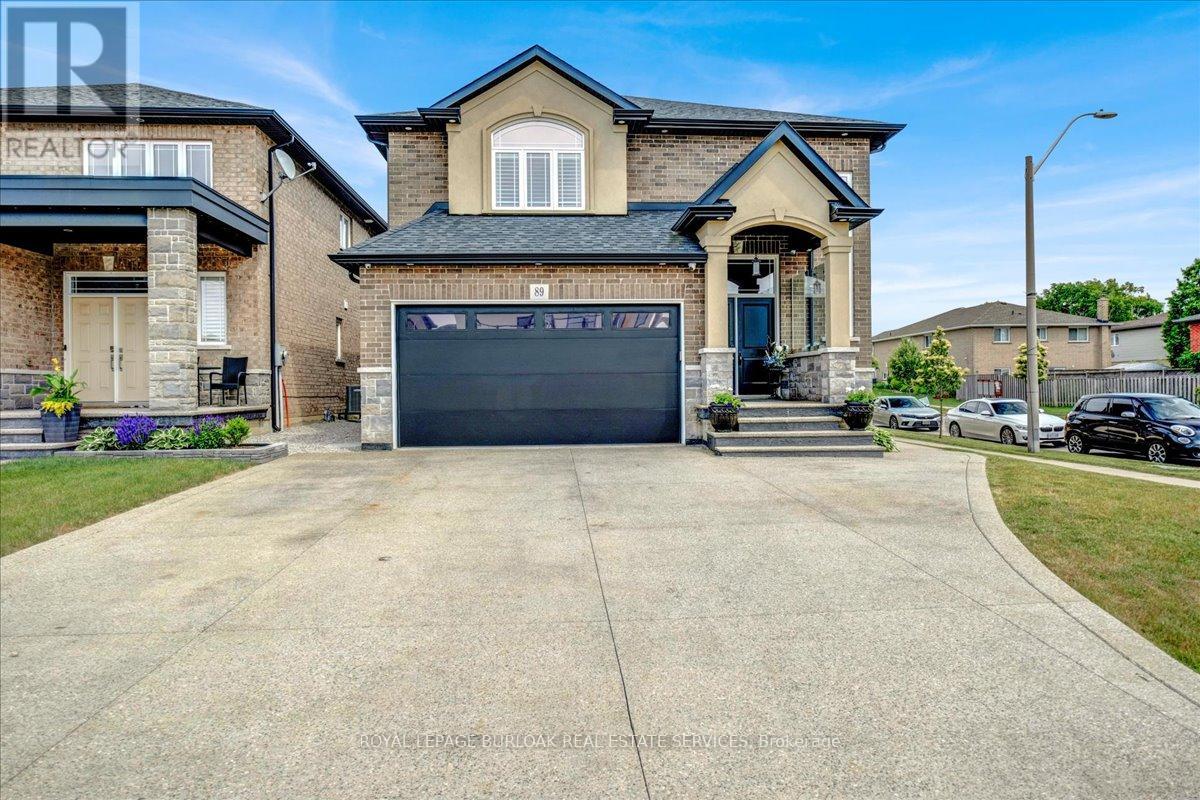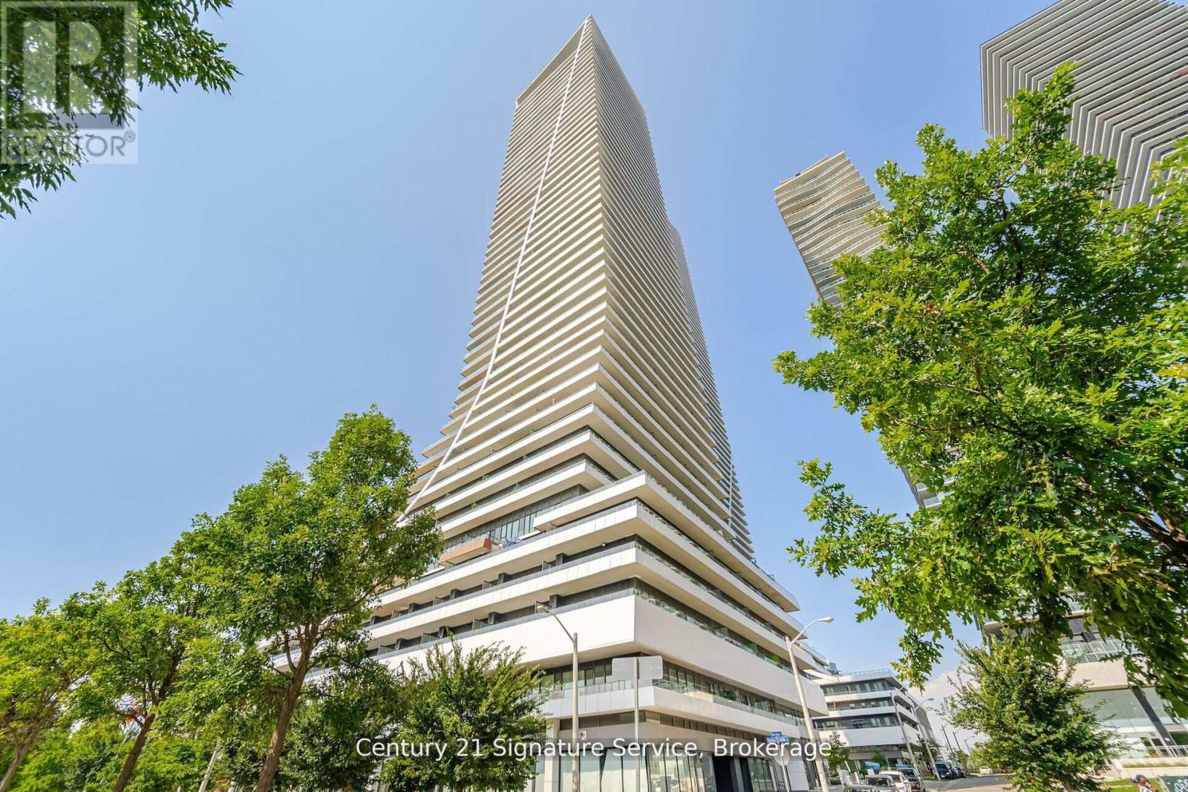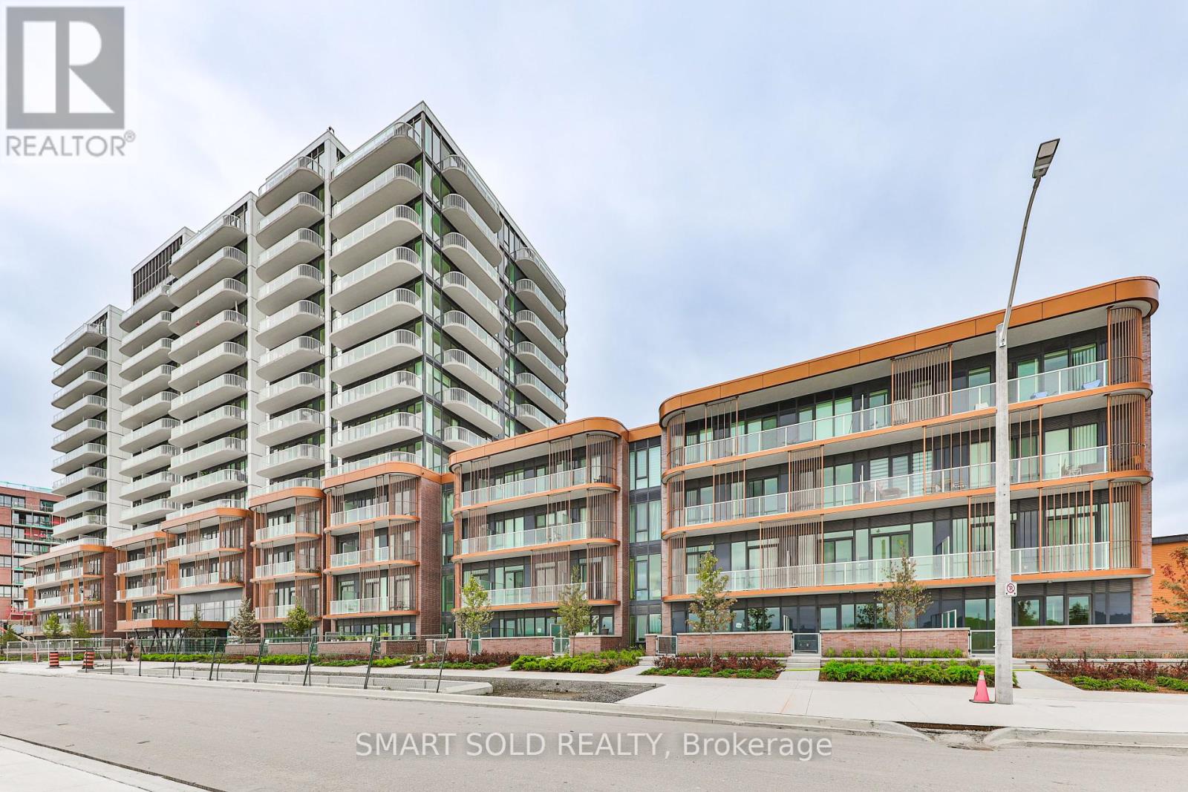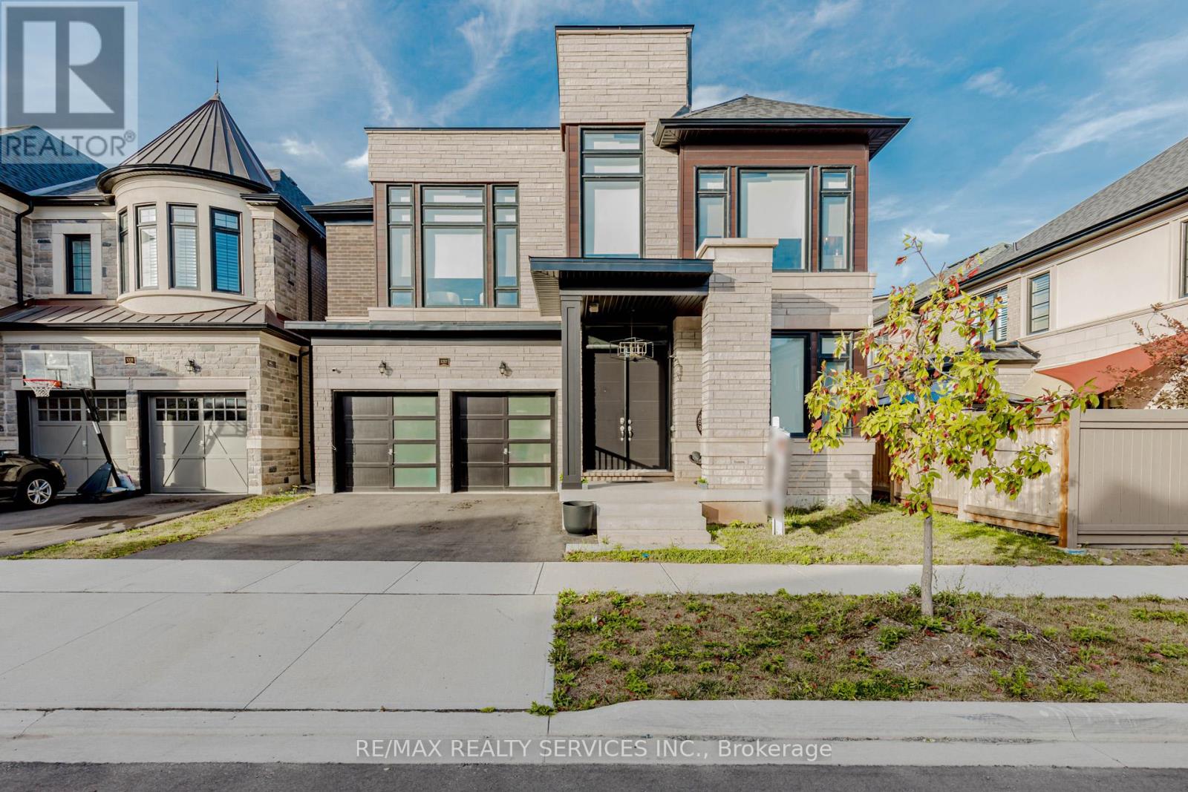89 Eleanor Avenue
Hamilton, Ontario
Welcome to 89 Eleanor Avenue in the sought after Eleanor community which is within close proximity to all major amenities such as schools, shopping, parks, and with quick access to the LINC which is ideal for commuters. This Four Bedroom home which has approximately 3,600 square feet of total living space, features numerous upgrades including a custom designed gourmet kitchen with high end appliances, solid wood cabinetry, granite counters, center island, and a large breakfast bar both offering plenty of storage. The Kitchen overlooks both the Living Room and Dining area which features sliding doors leading to the covered patio area. One of the focal points of this impressive home is the rear yard 'Oasis' featuring a custom built 18 ft x 13 ft Portico adorned with a ceiling fan, pot lights, double sided gas fireplace and houses a 50' flat screen TV. The covered patio is also connected to an 'outdoor' Kitchen area which has a custom built pizza oven and built-in BBQ perfect for entertaining family and friends. Another key focal point is the fully finished basement which features a 2nd custom designed Kitchen and full washroom which is ideal for guests or can be used as a potential in-law suite. Other features and upgrades to this wonderful home are as follows: hardwood floors, porcelain tiles, upgraded trim package with 7" baseboards, California shutters, numerous pot lights on each level, Primary Suite with a large walk-in closet featuring custom built shelving, and a spa inspired ensuite perfect for relaxing after a hard days work. I can go on an on listing all of the numerous features that this home has to offer, however, the home is best experienced in person. Don't delay in making this your next Home/Investment (id:60365)
23 Old Trafford Drive
Trent Hills, Ontario
EXCEPTIONAL BUNGALOW ON A BEAUTIFULLY LANDSCAPED LOT WITH LOADS OF STYLE AND MODERN FINISHES, BACKING ONTO GRASSY PASTURES WITH OPEN VIEWS FROM YOUR DECK OR PATIO. Why settle for basic when you can have THIS! Welcome to the kind of bungalow that turns heads and yet in a tranquil setting where you can chill both inside and out. Located in the charming community of Hastings ON, walking distance to ALL amenities such as shops, restaurants, cafes, groceries, fitness centre, school, library, and where A RIVER RUNS THROUGH IT! Trent River on Trent Severn Waterway, in the heart of the village, provides excellent recreational activities such as boating, fishing, swimming, traveling the TSW lock system or relaxing at the water's edge. When it's time to play, Oakland Greens GC, Warkworth GC, Bellmere Winds GC, beaches, marina, trails etc are all near by. The tastefully decorated home is crisp and clean ticking all the boxes for you to live very comfortably. It features a solid brick & stone exterior, large covered porch to enjoy morning coffee or sunset chats, walk-out to a huge deck for outdoor dining and/or relaxing by the gas firepit. Inside provides a multitude of upgrades that captures the essence of design with custom concepts on both levels. MF 9' ceilings gives the open concept a spacious feel throughout the LR with a vaulted ceiling, dining area and well appointed kitchen with granite counters and SS appliances. MF also features a large primary & ensuite, 2nd BD & 4pc Bath, MF Laundry w/WO to extended garage. And WAIT FOR IT - YES, a fully finished LL with W/O onto a patio designed to enjoy a peaceful connection with nature. Inside - a greeting place w/gas fireplace, theatre area, office/games spot, 2 BDs, 3 pc Bath w/WI shower, workshop and ample storage. An extensive list of upgrades & home inspection are available upon request. (Hot Water Heater - rental) Discover the desirable lifestyle of village living and DON'T miss this beauty, a move-in ready HOME! (id:60365)
1645 Glancaster Road
Hamilton, Ontario
Beautiful Warm Country home nestled on almost a acre of prestige country living with your own private buffer forest with fantastic country views and private living outside huge back yard for kids to play .Parking for a RV / TRAILER and some . Garage is one car with attached rear room with separate man door entrance and window ,Great for hobbies, work shop or artist den or turn into entertainment area using window as serving window for guests. Let your own imagination make the adjustments to your own tastes and pleasures. Excellent starter home for family gatherings and enjoyable bomb fires in the fire pit in rear yard and surrounded by nature's finest . Absolutely stunning updates with new roof,90% of windows ,basement weeping tile and bubble wrap and drainage , furnace, hot water heater ,both bathrooms and All new appliances and much much more!! Excellent opportunity for a place to call home after a long day in the city working. See out of town directions below; DIRECTIONS :Q.E.W. / 403 TOWARDS HAMILTON , ONTARIO TO ANCASTER THEN ENTER HWY 6 SOUTH TO BOOK RD., GO WEST (RIGHT), TO FIDDLERS GREEN RD., ANCASTER ,TURN LEFT (SOUTH), GO TO BUTTER ROAD ,TURN LEFT (EAST ) ,TO GLANCASTER ROAD # 1645. (id:60365)
141 Rockgarden Trail
Brampton, Ontario
End Unit Townhouse! Premium Pie Shaped Lot! Open Concept Layout! Spacious Family Room! Large Kitchen! Spacious Bedrooms! Walkout in Basement to Spectacular Yard! A Must See!! "Condominium Fee" Monthly for Snow Removal. (id:60365)
38 Clearbrooke Circle
Toronto, Ontario
Welcome to 38 Clearbrooke Circle, a bright and comfortable one bedroom basement apartment with everything you need. Features include a full kitchen, spacious living room, and a bathroom with a full bathtub. The bedroom fits a queen sized bed, with windows that bring in natural light. Enjoy your own private entrance, in unit laundry, full-size fridge and stove and driveway parking for one car. Tenant responsible for one third of utilities. The location is very convenient, walking distance to Costco, Tre Rose Bakery, Walmart Supercentre, and Home Depot, and only minutes to Highways 401, 400, and 427. Close to parks, schools, and transit. A clean, well kept apartment in a great location, ready for you to move in. (id:60365)
104 - 1185 The Queensway Avenue
Toronto, Ontario
Welcome to this Rarely Offered Main Floor Studio Suite at IQ Condos! This spacious unit boasts soaring 10-ft ceilings and a private 65 sq-ft west-facing terrace with direct outdoor access. Floor-to-ceiling windows flood the open-concept layout with natural light, while abundant storage keeps the space functional and organized. The gourmet kitchen features granite countertops, a breakfast bar, and double stainless steel sink, while sleek wood floors throughout make cleaning and maintenance a breeze. Residents enjoy 5-star amenities including an indoor pool, fitness centre, rooftop patio, and 24-hour concierge. Set in the rapidly growing Queensway neighbourhood, you'll love the convenience of being steps to IKEA, Costco, Sherway Gardens, Cineplex, grocery stores, plus quick access to the QEW, Gardiner, TTC, and GO Transit. Perfect for first-time buyers or downsizers, this suite also comes with the bonus of owned parking and locker - a true rarity! (id:60365)
312 - 20 Shore Breeze Drive
Toronto, Ontario
Discover This Great Value Indulge in unparalleled luxury 2+1 Condo with breathtaking views of Lake Ontario, the Toronto skyline, and the vibrant Humber Bay marina. Nestled in the prestigious Eau Du Soleil Water Tower, this expansive 2-bedroom, 2-bathroom + den/office unit offers the perfect blend of sophistication and urban convenience.Featuring soaring 10-foot ceilings and elegant engineered flooring throughout, this condo exudes style and spaciousness. The gourmet kitchen is a chef?s dream, complete with a sleek backsplash, granite countertops, top-of-the-line stainless steel appliances, and a water softener.Step outside to your large balcony or private patio to soak in the stunning scenery from the comfort of home. The primary bathroom boasts a luxurious stand-up glass shower, while the unit also includes premium private storage lockers near the unit and a designated parking space for added convenience.Enjoy exclusive access to a separate elevator to the 7th floor, ensuring enhanced privacy. Additionally, short-term rentals are permitted in this section of the building, offering excellent flexibility for investors or those looking for occasional rental income.Residents of Eau Du Soleil enjoy world-class, five-star resort-style amenities, making every day feel like a vacation. (id:60365)
114 - 220 Missinnihe Way
Mississauga, Ontario
Welcome to Brightwater at Port Credit. Brand New Townhouse , An Award Winning Community At Port Credit With A Spectacular View Of Lake Ontario. 3 Bedrooms + Den With Modern Kitchen, Open Concept Living/Dining .Keyless Entry. Modern Kitchen With B/I Appliances, Open Concept Large Floor To Ceiling Windows. Main Floor Opens To A Large Patio Equipped With Natural Gas For BBQ And A Private Access To The Main Road. The Bedrooms On The Second Floor Have Large Windows And Balcony Overlooking The Water Including A Large Den Which Can Be Used As An Office Or Additional Living Space. Building Amenities Include 24hr Concierge, Gym, Lounge/Party Room, Co-Working Space, Pet Spa, Bicycle Storage, Outdoor Dining/BBQ And Shuttle Bus. This Beautiful Townhouse Is Located In A Vibrant Community Within A Walking Distance From Restaurants, Shops, Farm Boy, Banks, Schools, Pub Transit, Waterfront Parks, Trails, **EXTRAS** 2 Keyless Entry Fobs, 1 Private Entrance Key From Main Road, 1 Parking Spot, 1 Locker. Appliances Include Fridge, Stove, Over The Range Microwave, Dishwasher, Stacked Washer/Dryer, current tenant willing to stay at 3500 dollars a month or can be delivered vacant (id:60365)
1217 Ironbridge Road
Oakville, Ontario
This exquisite luxury residence in the prestigious Glen Abbey Encore community offers approximately 5500+ square feet of living space as per the builders plans. Step into refined elegance with this impressive 4 + 1 bedroom, 6-bathrooms, which is designed for comfort and sophistication. Every bedroom comes with its own private ensuite, and the home is finished with stunning hardwood floors throughout no carpet in sight. The main level is a true entertainers dream, featuring a grand foyer, a formal living room, a powder room, and an elegant dining area. The cozy family room, with coffered ceilings and a gas fireplace, connects seamlessly to the neighborhoods largest gourmet kitchen, fully equipped with top-tier appliances, built-in cabinetry, a massive island, sleek quartz countertops, custom cabinetry, and a striking quartz backsplash. The sunny breakfast nook opens to a beautifully landscaped, fully fenced backyard, perfect for outdoor enjoyment. Upstairs, the opulent primary suite boasts a double-door entry, a spacious walk-in closet, and a spa-like 5-piece ensuite, complete with a glass shower and a luxurious soaker tub. The professionally finished basement adds even more living space, with a bedroom, Jacuzzi, a recreation room, and a games room featuring a snooker table ideal for family gatherings or entertaining guests. Located just minutes from highly rated schools, major highways, Oakville Trafalgar Hospital, the Glen Abbey Community Centre, library, shopping, parks, downtown Oakville, and the lake, this home offers unbeatable convenience. This is a rare opportunity to own a move-in-ready, luxurious property in one of Oakvilles most coveted neighborhoods. Don't miss your chance to experience the best in modern living. (id:60365)
438 Royal West Drive
Brampton, Ontario
Welcome to 438 Royal West Drive, a beautifully upgraded 4-bedroom, 4-washroom semi-detached home with a legal 2-bedroom walk-up basement apartment, located in the prestigious Credit Valley community. Perfect for families or investors, this home offers modern living with built-in rental income potential. Carpet-free throughout and featuring 9-ft ceilings on both the main and second floors, the home exudes elegance and openness. The main floor offers a combined living and dining area with hardwood floors and pot lights, along with a separate family room featuring a fireplace and views of the kitchen. The stunning chef delight White Kitchen is equipped with Quartz countertops, stainless steel appliances, and a bright eat-in area with walkout to a private backyard and deck. A main floor laundry room adds to the home's convenience. The second floor includes 4 spacious bedrooms and 2 full baths. The primary bedroom boasts a walk-in closet and a 4-piece ensuite, while the other three bedrooms are generously sized and share a well-appointed main bathroom. The legal 2-bedroom basement apartment features a private walk-up entrance, modern kitchen with quartz counters and stainless steel appliances, a large living area, Laundry and two good-sized bedrooms with a full bathroom ideal for extended family or steady rental income. Other highlights include an extended driveway for 3-car parking, proximity to top-rated schools, parks, shopping, transit, and all major amenities. This is a rare opportunity to own a versatile, move-in ready home in one of Brampton's most desirable neighborhoods. (id:60365)
28 Nuttall Street
Brampton, Ontario
Gorgeous 4+1 Bdrm Home Backing onto Green Space with Sunny West Exposure. This Beautiful Patio offers a Stamped Concrete backyard with an access door to walking trails, perfect for morning walks or biking with the kids. Large Kitchen with traditional Breakfast area, lots of Cabinets, and kitchen Space. Main Floor Laundry with access door to patio. Hard floors on Main and Second Floors. Hardwood stairs with iron pickets. The Second floor offers 4 generously sized bedrooms,2 Full Baths. The Master Bedroom has a beautiful 3 Piece Bath with a glass shower door. Beautifully Fin Bsmt C/W 4 Pc Bath & a large bedroom with an additional room for storage (can be finished for a second bedroom), and Plenty Of Room for other uses. This is truly A Large Family with an exceptional layout. Close To All Amenities, walking distance to schools and transit. Furnace/AC 2019, Roof 2022. (id:60365)
5 - 1100 Queens Avenue
Oakville, Ontario
Spacious 4-level condominium townhouse in sought-after College Park offering nearly 2,400 sq. ft. above grade. This carpet-free home (excluding staircase) features 3 bedrooms and 3 baths, with a bright, functional layout. The large foyer provides indoor garage access and a convenient 3-piece bath. The upgraded kitchen is equipped with granite counters, stainless steel appliances, a new gas stove, and a wine fridge and is adjacent to the formal dining room. An oversized living room with two Juliet balconies and a wood-burning fireplace creates an inviting space for relaxing or entertaining. The primary suite occupies its own private level, complete with vaulted ceilings, a walk-in closet, and an ensuite bath. Two additional bedrooms on the upper floor share a 4-piece bath. The family room opens out to a private patio, while the basement level, located below grade, offers excellent storage. Hardwood floors and upgraded trim run throughout, adding warmth and character. Surrounded by mature trees, this home offers privacy while remaining just steps from Sheridan College, top-rated schools, parks, and Oakville Place. Commuters will appreciate quick access to GO Transit, bus routes, and major highways (QEW, 403, 407). Recent updates include: furnace, air conditioner, and tankless water heater (2021); roof & skylights (2024); windows (2010-2013); sliding doors and garage door (2016). Freshly painted throughout, this home is truly move-in ready in prime East Oakville. (id:60365)













