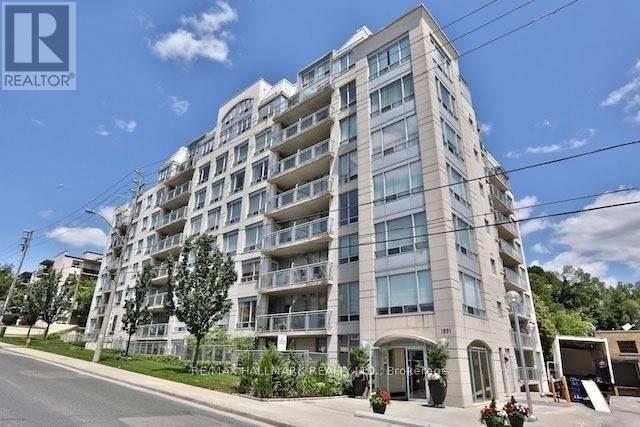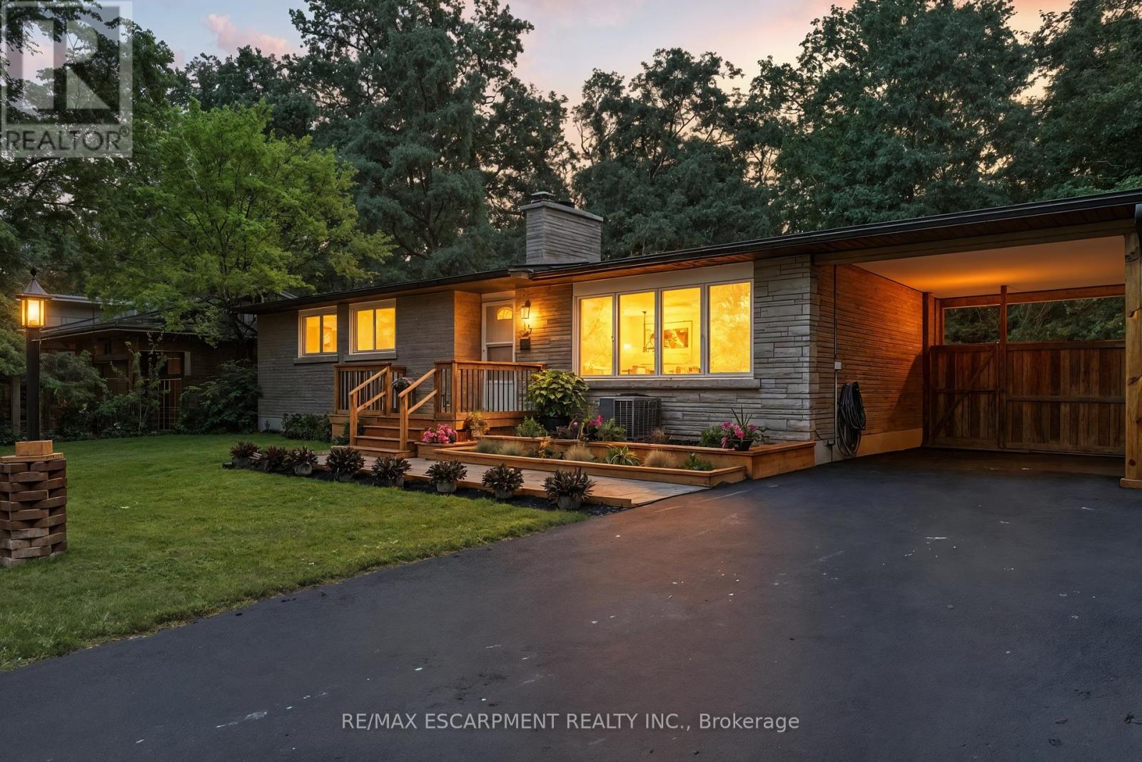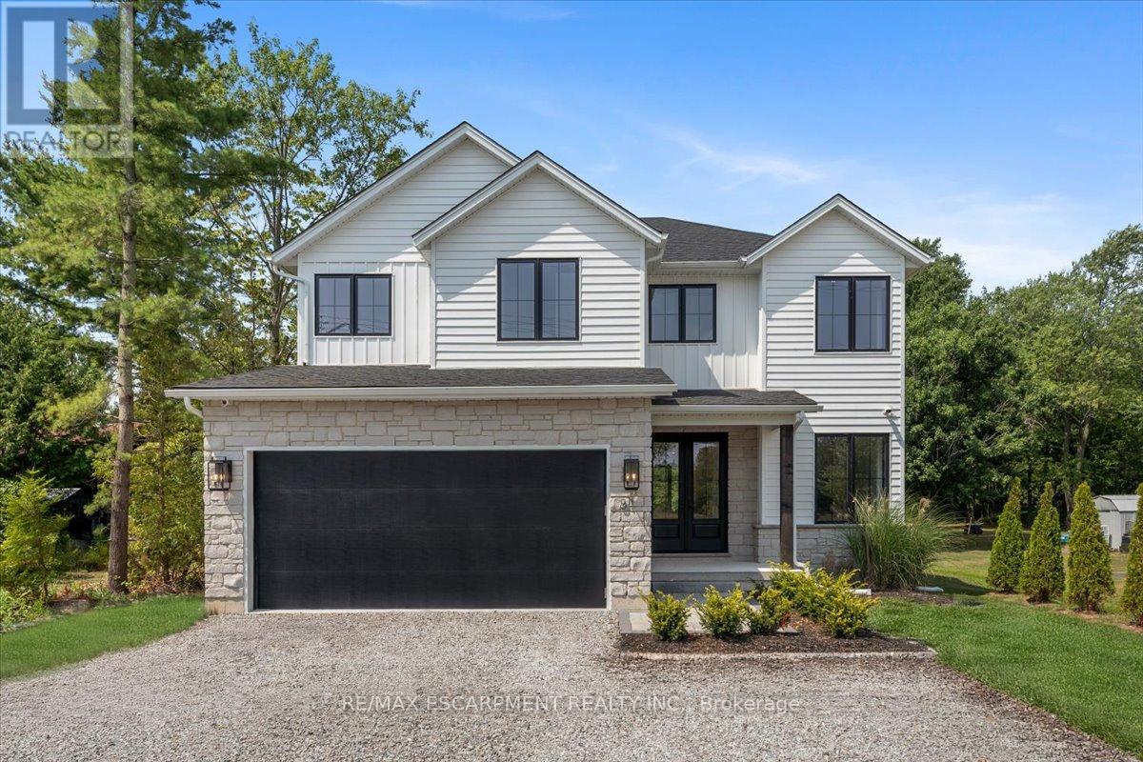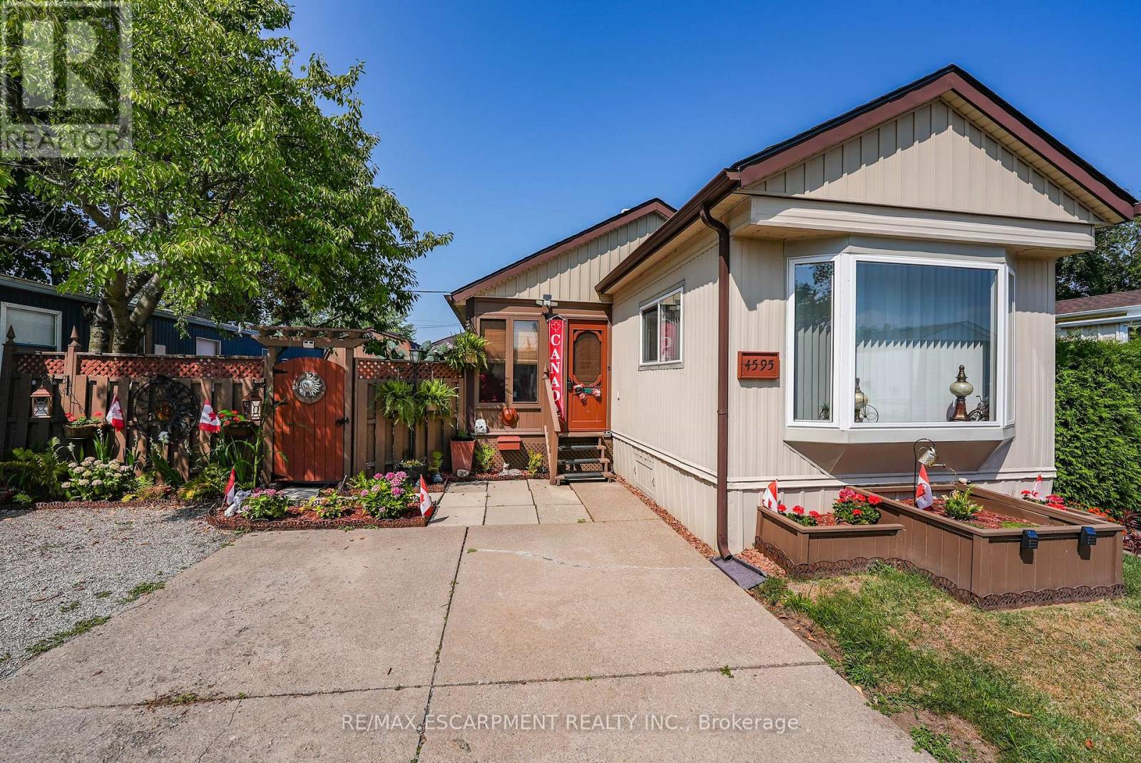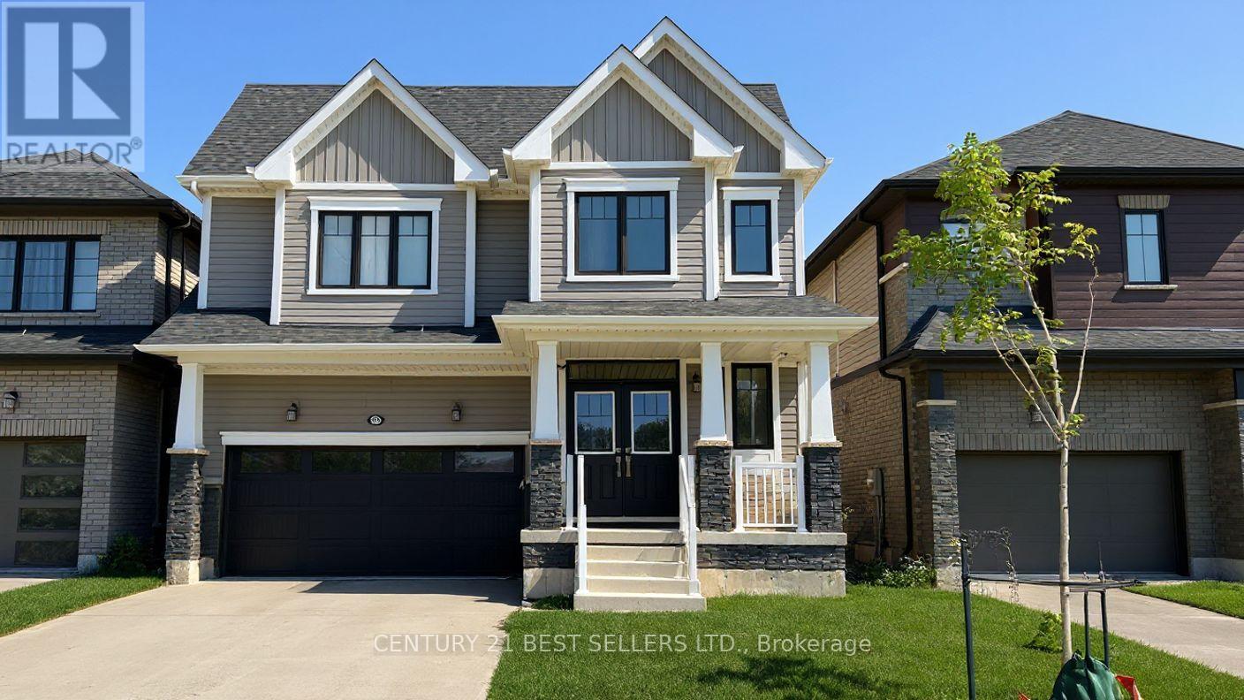4 Saddletree Drive
Toronto, Ontario
A Exceptional Custom-Built Home on a South-Facing Cul-de-Sac sitting on a majestic approximately 100ft wide lot in the backyard. Nestled on one of the original builder lots with appri, this beautifully renovated residence offers 4+3 bedrooms and sits on a premium lot backing onto a tranquil, winding river and pond. Enjoy wide, sweeping views from every angle arguably the best in the neighbourhood! Featuring 4 walk-outs to expansive updated decks with sleek glass railings, including a large deck off the kitchen and a private one from the primary suite. The professionally finished walk-out basement adds versatile living space, complete with a stone-accented recreation room and additional bedrooms. Designer brick exterior, metal rear fencing, and an elegant 4 ft x 4 ft skylight above the spiral staircase add to the home's architectural charm. Inside, you'll find a cathedral-style hallway, granite floors in the foyer, kitchen, and laundry, plus a fully modernized kitchen with granite counters and backsplash. The granite fireplace in the family room is a cozy focal point. This is a must-see property for those seeking luxury, privacy, and breathtaking views. (id:60365)
Ph801 - 1801 Bayview Avenue
Toronto, Ontario
Welcome To The Bayview. Rarely Available Two-Story Corner Penthouse, Ideally Located In The Heart Of Leaside. Just A Few Steps TTC, New LRT, All Conviences, A Short Stroll To Sunnybrook, Excellent Leaside Public & High School And Sherwood Parks. Spanning Over 2800 Sqft, This Residence Boasts Three Bedrooms Plus A Den, Three Luxurious Bathrooms, Three Expansive Balconies, Three Underground Parking Spaces, A Double Locker, And Breathtaking 180-Degree Panoramic Views. The Home Features An Open Concept Dining And Living Area, A Cathedral Ceiling In The Dining Room, A Private Master Retreat, A Gourmet Eat-In Kitchen, Generous Storage Space, And Spacious Bedrooms. (id:60365)
36 Spring Garden Boulevard
St. Catharines, Ontario
Welcome to approximately 1800 sq. ft. of turn-key living in one of the most sought-after neighbourhoods in town. Discover the Perfect Blend of Design, Nature & Lifestyle with this fully renovated 2+1 Bed, 2-Bath Home on a Ravine Lot with in ground Pool and Steps to Lake Ontario Fully renovated from top to bottom, this stunning home delivers the lifestyle you didn't know you were waiting for. Set on a rare, cascading ravine lot, it offers a true urban escape with a resort-style in-ground pool on the upper level and a private, naturalized lower terrace that backs directly onto a meandering creek. Step inside to an airy, open-concept main level where natural light floods through brand-new windows, drawing your eye to the breathtaking wooded ravine views while overlooking a backyard oasis that is your in ground pool. The professionally designed kitchen is both sleek and functional, made for easy entertaining and everyday luxury. Whether you're a young professional looking to host with style or a downsizer craving a low-maintenance home without compromise, this space offers elevated comfort and seamless indoor-outdoor living. Wake up to the sounds of the forest, sip your morning coffee poolside, and end your day with sunset walks along the paved multi use trail along the shores of Lake Ontario just a 5 minute walk from your front door! This isn't just a home. It's your next chapter. (id:60365)
160 Hidden Creek Drive
Kitchener, Ontario
Beautiful 4-Bedroom, 4-Bathroom Home Backing onto Green Space Welcome to this stunning over 2000 square ft finished (Including basement), 2-storey open-concept home perfectly positioned with no rear neighboursjust peaceful views of lush green space. The main floor offers a bright and spacious layout ideal for entertaining, with seamless flow from the modern kitchen to the dining area and living room, and direct access to a large deck for relaxing or hosting summer BBQs. Upstairs, youll find three generous bedrooms, including a primary suite with a walk-in closet and private ensuite bath. The fully finished lookout basement adds even more living space, complete with its own bathroom, perfect for a rec room, home office, or guest area. Outside, the fresh concrete double driveway and double garage provide ample parking. Most of the stylish furniture can be included, making moving in a breeze. Located close to shopping, great schools, restaurants, and scenic trails, this home offers both convenience and tranquilitya rare combination. (id:60365)
294 Park Avenue
Brantford, Ontario
Enjoy this bright and spacious 2-bedroom, 1-bath main floor unit in a well-maintained duplex. Featuring an updated kitchen and bathroom, this home offers modern comfort and style. The layout includes generous living space, perfect for a professional or small family. (id:60365)
261 Mcneilly Road
Hamilton, Ontario
Ideally located, Exquisitely maintained 4 bedroom Bungalow situated on premium 50 x 150 lot with sought after detached garage. Great curb appeal with paved driveway, brick & complimenting sided exterior, & oversized backyard. The flowing interior layout features approximately 2000 sq ft of living space highlighted by eat in kitchen with oak cabinetry, large living room, 3 spacious main floor bedrooms, & refreshed 4 pc bathroom. The finished lower level includes rec room with fireplace, 4th bedroom, ample storage, & workshop area. Updates include furnace 2023, eaves 2022, decor, lighting, fixtures, some windows, roof shingles, & more. Conveniently located minutes to amenities, shopping, parks, & schools. Easy access to QEW, Red Hill, 403, & GTA. Rarely do properties with this location, layout, & lot size become available in the price range. Experience Stoney Creek Living! Just move in & Enjoy. (id:60365)
2 - 16 Huron Road
West Perth, Ontario
Welcome to Unit 2 at 16 Huron Road in Mitchell a beautifully maintained apartment offering generous living space, modern comfort, and a convenient location. This well-appointed unit features two spacious bedrooms, each designed for restful nights and everyday comfort. At the heart of the home is a large eat-in kitchen, ideal for preparing and enjoying meals, with plenty of room for family gatherings or casual dining. The bright, versatile living room provides an inviting space to relax, entertain guests, or simply unwind at the end of the day. A stylish 5-piece bathroom adds a touch of luxury to your daily routine, combining functionality with tasteful finishes. Set in a quiet, friendly neighborhood, this property offers the charm of small-town living while keeping you close to essential amenities. Local shopping, dining options, and entertainment venues are just minutes away, and public transportation makes commuting simple and stress-free. Whether you're seeking a comfortable home base or a spacious rental with a welcoming atmosphere, Unit 2 delivers the perfect balance of style, comfort, and convenience. Don't miss your chance to secure this inviting apartment contact us today to arrange a private viewing and take the first step toward making Unit 2 at 16 Huron Road your new home. (id:60365)
81 Doans Ridge Road
Welland, Ontario
Experience the pinnacle of modern living at 81 Doans Ridge Road - an interior design gem offering 3,025 sq ft of refined space on a 60' x 200' lot. From the moment you step inside, the open-concept main floor sets the tone with soaring 9' ceilings, rich engineered hardwood, custom white oak wall paneling, in-ceiling speakers, and sun-filled windows. The chefs kitchen is a showstopper with a 48 Thermador gas range, 36 Thermador fridge, 8 island, and walk-in pantry - perfect for hosting. A main-floor office provides the ideal work-from-home setup. Step onto the 295 sq ft covered deck and soak in tranquil views. Upstairs, two bedrooms each offer private 3 pc ensuites and walk-in closets, while the 650 sq ft primary suite is a true retreat with vaulted ceilings, a fireplace, spa-inspired ensuite, and walk-in closet. The basement features over 8 ceilings, a roughed-in bath, and a garage-to-basement stairwell. Located minutes from the Welland Canal, trails, and Niagara's wine country, with quick access to St. Catharines, Niagara Falls, and major highways - this home delivers luxury, lifestyle, and location in one extraordinary package. (id:60365)
911 Indiana Road E
Haldimand, Ontario
Exceptional, Custom Built 4 bedroom, 3 bathroom Country Estate home situated on park like 200 x 500 (2.28 acres) lot. This beautiful two storey home features stately curb appeal set well back from the road with paved driveway leading to concrete parking area, attached double garage, wrap around deck, & backyard Oasis complete with salt water inground pool with concrete patio & surround & professional landscaping. The flowing interior layout includes close to 4000 sq ft of exquisitely finished living space highlighted by custom DeBoer cabinetry, dining area, spacious living room with double sided wood fireplace, additional family room with fireplace, MF bedroom, updated 3 pc bathroom, MF laundry, & foyer. The upper level includes 3 large bedrooms highlighted by primary suite with ensuite privilege to 5 pc bathroom. The fully finished basement provides rec room, gym area, den / games area, office, & 2 pc bathroom. Ideal family home and offers tremendous in law suite potential. (id:60365)
4595 Martha Lane
Lincoln, Ontario
COMFORT, CONVENIENCE & COMMUNITY ... Welcome to 4595 Martha Lane, located in the charming Golden Horseshoe Estates community, just minutes from the QEW, scenic vineyards, local restaurants, parks, and shopping. Only 10 minutes to the Grimsby GO Station, 30 minutes to Niagara Falls and the U.S. border, and just an hour from Toronto, its the perfect blend of small-town charm and big-city access. Step into the inviting screened-in front porch, perfect for enjoying a morning coffee, and walk into a bright mudroom leading directly to the UPDATED KITCHEN. Renovated just 6 years ago, the kitchen features modern appliances and durable vinyl flooring that flows seamlessly throughout the home. The spacious, sunswept living room boasts large, UPDATED WINDOWS that fill the space with natural light. Down the hall, find a versatile bedroom/den with the updated electrical panel, and a 4-pc bathroom conveniently located behind the laundry area. The primary bedroom offers a generous closet and houses the tankless hot water heater for added efficiency. Across from the laundry is a 4-SEASON SUNROOM with an abundance of windows, sunlight, and sliding patio doors opening to a private deck. Here, enjoy a large GAZEBO (patio furniture included), a Napoleon gas BBQ, and a wood pathway leading to the driveway. The PRIVATE YARD is a gardener's delight, featuring numerous gardens and a unique double-shed setup - one large shed with hydro and loads of storage, and a smaller attached shed for extra space. A gated area behind the sheds offers added privacy. With a roof replaced 8 years ago, extra-insulated flooring, parking for 3 vehicles, and a pad fee of $737.86/month including taxes & water, this property blends comfort, function, and outdoor enjoyment in an unbeatable location. CLICK ON MULTIMEDIA for virtual tour, drone photos, floor plan & more. (id:60365)
114 - 153 Wilson Street W
Hamilton, Ontario
Step into this beautifully appointed 2-bedroom + den, 2-bath condo offering 1008 sq ft of modern living. This bright and spacious unit features wide plank vinyl flooring throughout, a sleek white kitchen with quartz countertops, stylish tile backsplash, and a large island perfect for entertaining. Stainless steel appliances complete the contemporary kitchen design. The open-concept living and dining area is filled with natural light and walks out to a serene balcony overlooking mature trees and green space. The primary bedroom includes a generous walk-in closet and a private ensuite, while the second bedroom is roomy with ample storage and natural light. A versatile den can serve as a home office, fitness nook, or play space. The unit also includes a separate laundry room and a beautifully finished main bath. Located on the 1st floor, this condo comes with two underground parking spots and a conveniently located locker. Residents enjoy access to exceptional amenities: a gym, rooftop terrace with BBQs and covered seating, a putting green, media/movie room, and party room. Ideally located within walking distance to all that Ancaster has to offer. (id:60365)
89 Higgins Avenue
Thorold, Ontario
Spacious & Stylish 5-Bedroom Home Across from Future Legacy Park. Looking for more space for your growing family? This beautiful 2,816 sq. ft. home offers the perfect blend of style, comfort, and flexibility located directly across from the soon-to-be Legacy Park. he home welcomes you with a grand double entry door, 9Ft ceilings, elegant hardwood flooring, and a striking oak staircase with black iron spindles. The modern kitchen features a large island, high-gloss white cabinetry with under-cabinet lighting, a walk-in pantry, water supply for fridge ice maker, and plenty of storage. A double French door opens to the patio, perfect for indoor-outdoor living. The spacious dining room is ideal for hosting, while the great room offers a warm, inviting space for gatherings. Upstairs, you'll find smooth ceilings and hardwood flooring throughout all five generously sized bedrooms and three full bathrooms. The primary suite boasts two walk-in closets (one for each), upgraded porcelain tiles, and a luxurious free-standing bathtub. The second and third bedrooms share a Jack & Jill bathroom, each with its own walk-in closet. The fourth bedroom offers a private ensuite and walk-in closet, while the fifth bedroom can serve as a bedroom or home office. Additional features include: Main floor powder room with upgraded porcelain flooring, Basement with separate side entrance, larger windows, extra ceiling height ideal for a future rental unit or in-law suite. Rough-in plumbing for 3-piece washroom in the basement. Cold room for extra storage. Rough-in for car charger in the garage and central vacuum system. Humidifier installed, tankless water heater for energy efficiency, 5-inch baseboards. Laundry room conveniently located in the basement, Two-car garage plus driveway parking for 4 additional vehicle. (id:60365)


