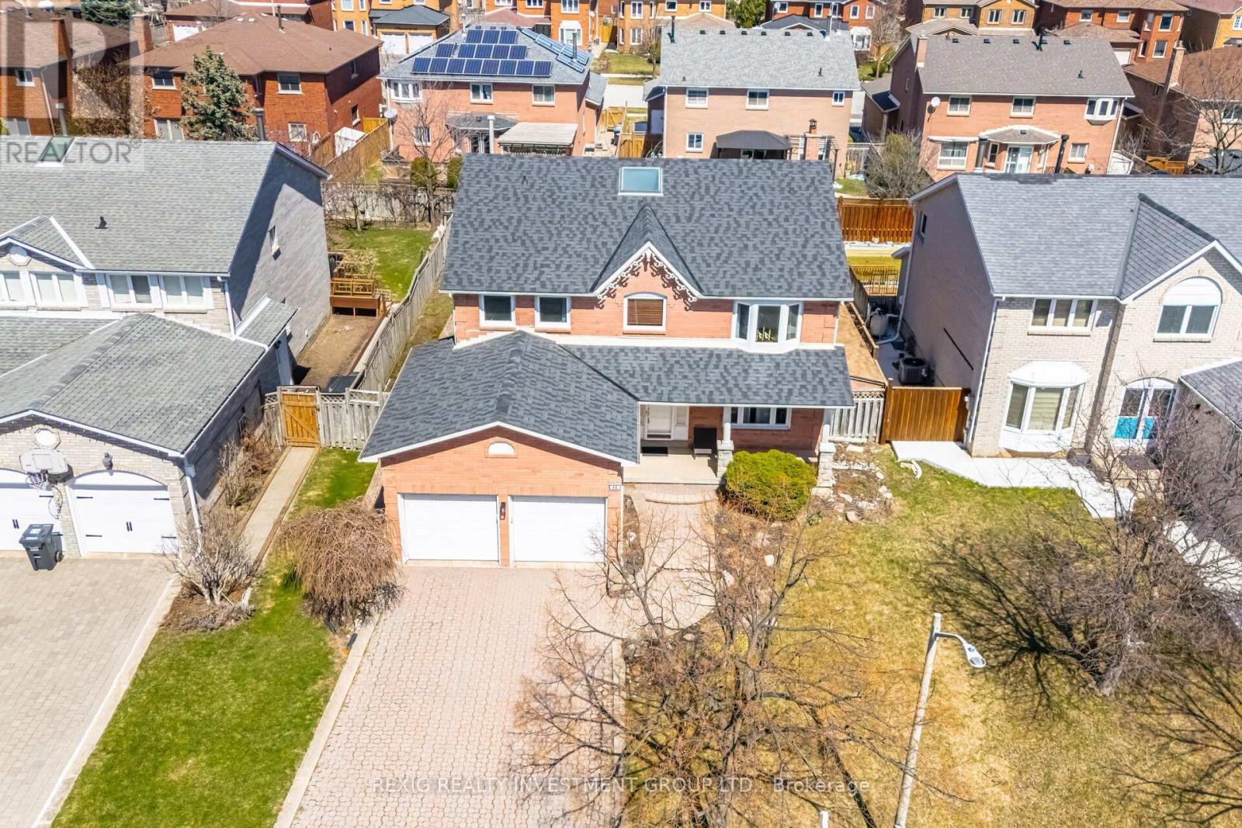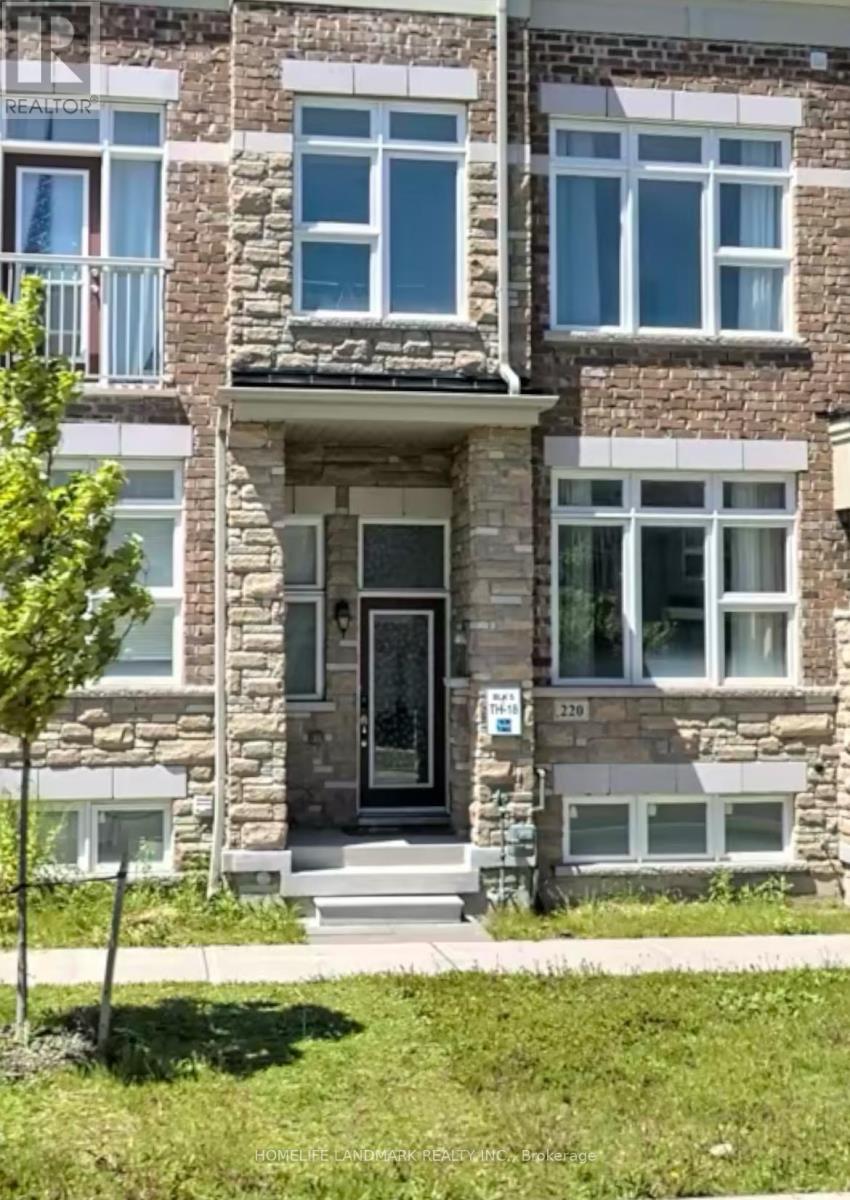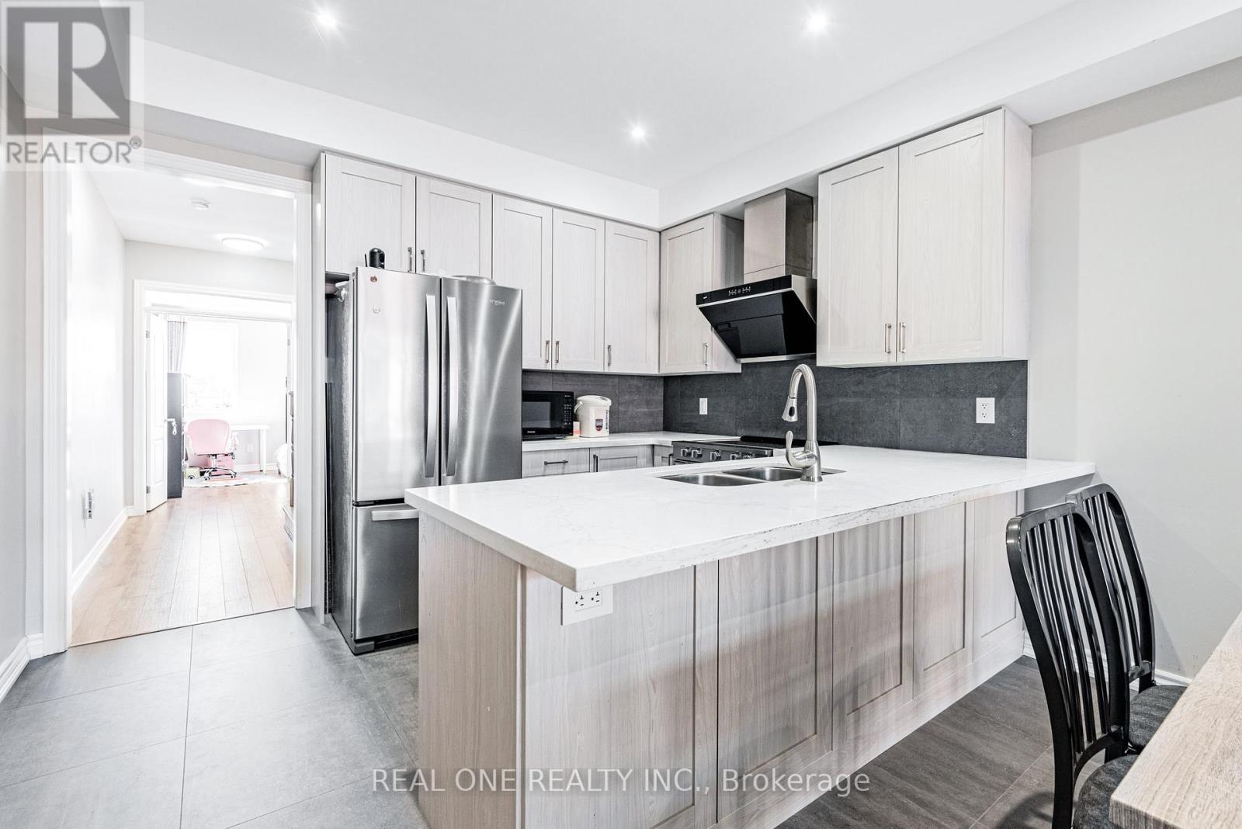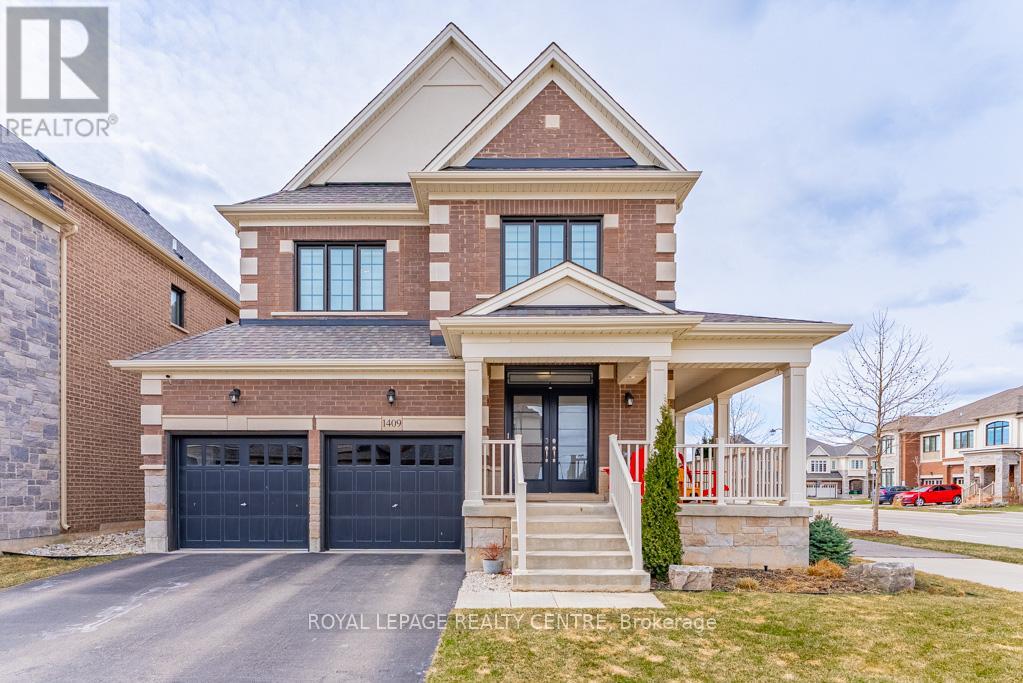66 Settler Court
Brampton, Ontario
NEW PRICE! Executive Heartlake Home Where Dream Living Meets Smart Value**Welcome to this well maintained executive-style home in the highly sought-after Heartlake community. It offers the perfect blend of charm, functionality, and location. Step inside and enjoy the natural light that floods through large windows, creating a warm, inviting atmosphere. The main floor features formal living and dining rooms (dining currently used as a stylish home office), a sunken family room with fireplace open to the breakfast eating area and overlooking the back yard. , The Open Concept kitchen with breakfast area features a walk out to your private backyard and patio.The kitchen is a true chef's dream complete with granite counters, large island, extended cabinetry, massive pantry, and timeless ceramic flooring. Hardwood and ceramic floors flow throughout, with a stunning Scarlett OHara staircase leading upstairs and open staircase leading downstairs.The spacious primary retreat includes a 5-piece ensuite, linen closet, walk-in closet, and a built-in vanity/desk. All bedrooms are generously sized, each with double closets. The fully finished basement adds incredible space: a large recreation/media room for movie nights or entertaining, a den (used as a guest bedroom), kitchenette with stove plug-in, full bathroom, sauna, cantina, and plenty of storage.Double-car garage with inside access to laundry/mudroom. Truly one of Heartlakes' best kept secret locations "a family friendly quiet court" close to top schools, parks, trails, and every amenity. **Priced to move dont miss your chance to own this Executive Home!** (id:60365)
1506 - 9560 Markham Road
Markham, Ontario
Welcome To The Stunning Mark Condos In The Heart Of Markham! This 1Bd + Den Is A beautiful well maintained Condo. Open Concept That Showcases A Modern Kitchen With Upgraded Cabinets Granite Counter Top, Backslash And Stainless Steel Appliances. Open Den concept is great for office space. Spacious Master Bedroom walk out To The Balcony And Has A Large Closet. Incredible Amenities With 24/hr Concierge, gym, pool table, indoor party room & outdoor spaces. Across The Street From The Mount Joy Station, close to Public Transit, Highway Schools, restaurants And Shopping.Locker & 1 parking included (id:60365)
3007 - 28 Interchange Way
Vaughan, Ontario
Festival - Tower D - Brand New Building (going through final construction stages) 500 sq feet - 1 Bedroom & 1 Full bathroom, Balcony facing East - Open concept kitchen living room, - ensuite laundry, stainless steel kitchen appliances included. Engineered hardwood floors, stone counter tops. (id:60365)
220 South Unionville Avenue
Markham, Ontario
Gorgeous freehold townhouse in high demand area with top ranked schools. 3 bds & 3 washrooms with open concepts. 9 ft ceiling on mail floor. Close to parks, supermarkets, go train, hwy 407 and future York university campus. (id:60365)
4798 16th Avenue
Markham, Ontario
Gorgeous 1883 sqf Freehold Townhouse in sought-after Berczy Community, plus about 600 sqf below grade. Stone frontage, fully renovated interior about four years ago. 9' ceiling height, embellishes with pot lights & specially chosen LED light fixtures. The SS kitchen appliance, a powerful rangehood, quartz counters through-out, including kitchen splash, walk out to multiple balconies, etc. everything together complete a stylish image of modern & sleek design! The den on the ground level can serve as the 4th bedroom. The Basement provides the 5th bedroom possibility. Plenty of space where your kids and family enjoy time together. 5-min walk to elementary school and 3-min drive to Pierre Elliott Trudeau HS, one of best high school provincially. (id:60365)
396 Curley Street
Georgina, Ontario
Welcome to the house of your dream in the historic Roches Point area of Keswick/Georgina. This residence offers 3+1 bedrooms, 3 bathroom, an office, kitchen, spacious living room with soaring vaulted ceiling, gas fireplace in an open concept, designed perfectly for family living and entertaining, with dining room walkout to the backyard deck, as custom built by A&T Homes. Nestled on a large premium and quiet lot with no neighbours in the backyard perfect to enjoy privacy, summer barbecues on the deck, unwind in the hardtop large gazebo and the relaxing peaceful environment that includes a custom-built open-door shed surrounded by plenty of flowers suitable for meditation or afternoon teas.Youll also find in the main floor, a bright office with a large south-facing window, a generous sized master bedroom with a spacious walk-in closet & a 5-Piece private ensuite bathroom, a large laundry room with washer/dryer machines, sink, closet and upper cabinets for plenty of storage and a 2-piece powder room. In the upper floor the house has 2 bedrooms with a shared 4-piece bathroom.Stunning Full finished Open Concept Basement, with a nice kitchenette, a beautiful spacious 4-piece washroom, Rec room, TV family room and a sizable bedroom. Ownership entitles the family access to exclusive private beach at 6 minutes walk from the house. Minutes drive to Clarendon Beach Park, Rayners Golf Park, North Gwillimbury Park, Orchard Beach Golf & Country Club and Eastbourne Golf Club and an easy commute to Toronto with only a 45 min. drive to Fairview Mall. (id:60365)
Lph07 - 181 Huron Street
Toronto, Ontario
Luxurious 1 Bedroom Plus Den Corner Unit Located In The Heart Of Downtown Toronto. Den Can Be Used As A Second Bedroom Or Office. Great Sized Balcony With Spectacular South Facing View Of The CN Tower And Toronto Skyline. Walk To U of T Campus, TTC, Chinatown, Restaurant, Etc (id:60365)
803 - 58 Orchard View Boulevard
Toronto, Ontario
Pristine condition true one bedroom plus den corner unit offered in the Vibrant Yonge + Eg Community. Unobstructed tree-line views provide a unique ability to bathe in natural sunlight with no interruptions forecasted! 585 sqft int + 100 sqft ext lined with designer finishes including quartz countertop, laminate flooring, mirrored closet doors + more upgrades. 5* amen.ties including massive rooftop terrace with remarkable sunset views to enjoy with company! One block from Yonge + Eg with Subway access 50 meters away. Shops, cafe's, restaurants, gyms, theatres + more at your doorstep - all the while tucked away on a quiet residential street/block. Available Oct 1st. (id:60365)
1 - 435 Grace Street
Toronto, Ontario
3 Bedroom Lower Unit With Towering 9 Foot Ceilings, Over 1000 Sf! Right Across From Bickford Park! High-End Finishes Throughout. Open Concept Kitchen/Living, Gorgeous Bathroom, Tons Of Natural Light. Steps From Christie Pitts Subway Stations And All The Best Entertainment Toronto Has To Offer. Located In A Family Friendly Area, Steps To Parks, Schools, Shopping, & Subway! (id:60365)
4915 - 45 Charles Street E
Toronto, Ontario
**1 YEAR OR SHORT-TERM LEASE SEPT 2025 - MAY 2026** || All inclusive fully furnished 1+1 @ Chaz Yorkville; luxurious design and furnishings painted with unparalleled downtown city views! Over $50,000 in custom updates, functional primary bedroom w/Jack & Jill 4Pc ensuite and double closet, spacious TV room (den) w/fold-down couch, built-in appliances, hallway study w/back-lit mirror, custom island w/wine fridge & fireplace by internationally acclaimed designer Ariel Muller. 5 Star amenities and prime location steps from transit and some of the best Toronto has to offer! (id:60365)
4504 - 8 Eglinton Avenue E
Toronto, Ontario
E-Condos Says It All. Spectacular 1+Den Open Concept, Bright & Spacious. Suite Features Contemporary Designer Kitchen With Integrated Appliances & Ultra-Fashionable Finishes. Host Friends In One Of The Luxurious Party Lounges, Bbq & Dine Al Fresco. Slip Into Tranquility Of The Yoga Studio Or Burn Some Calories In E Condo's Boxing Gallery. Steps To Absolutely, Positively Everything. (id:60365)
1409 Argall Court
Milton, Ontario
Built By Great Gulf, A Premium Builder Known For Elevating Neighborhood Standards, This Well-Appointed Corner Lot Home Exudes Elegance With Its Distinguished Stone And Brick Exterior. The Expansive Corner Lot's Curb Appeal Is Further Enhanced By Modern, Low-Maintenance Gardens. A Backyard Patterned Concrete Patio And Wrap-Around Fencing Complete The Polished Look. Step Through The Welcoming Double-Door Entry And Be Greeted By 9-Foot Ceilings And An Abundance Of Natural Light Streaming Through Oversized Windows, Enhancing The Airy, Open-Concept Layout. The Stunning Heart-Of-The-Home Kitchen Boasts Upgraded Wood Cabinetry With Premium Hardware, Custom Slide-Out Drawers, And Soft-Close Doors. An Oversized Island With Extra Storage, Quartz Countertops, Upscale Appliances, And Under-Cabinet Lighting Complete This Elegant Space. The Family Room, Featuring A Cozy Gas Fireplace, Provides The Perfect Space To Relax And Unwind. Upstairs, The Second Floor Primary Bedroom Offers A Luxurious Retreat With A Spacious 5-Piece Ensuite, Including A Double Sink Vanity With Quartz Countertops, A Frameless Glass Shower, And A Deep Soaker Tub. The Walk-In Closet Is Fitted With A Custom California Closet System For Optimal Organization. Additional Features And Upgrades That Enhance This Homes Appeal Include A True Two-Car Garage, Providing Ample Space To Easily Park Two Vehicles. Modern Zebra Blinds Are Installed Throughout, With Remote-Controlled Blackout Zebra Blinds In All Bedrooms. This Smart Home Offers Seamless Smartphone Control, Granting Access To Nest Security Operated Cameras, A Smart Thermostat, And A Front Door Lock. Effortlessly Adjust Lighting And Open Your Garage Door From Your Phone. A Beautifully Packaged Home With Exceptional Owner-Selected Upgrades And Premium Features. Basement Windows Have Been Enlarged To Meet Bylaw Requirements For In-Law Suite. Come For A Visit And Experience It For Yourself! (id:60365)













