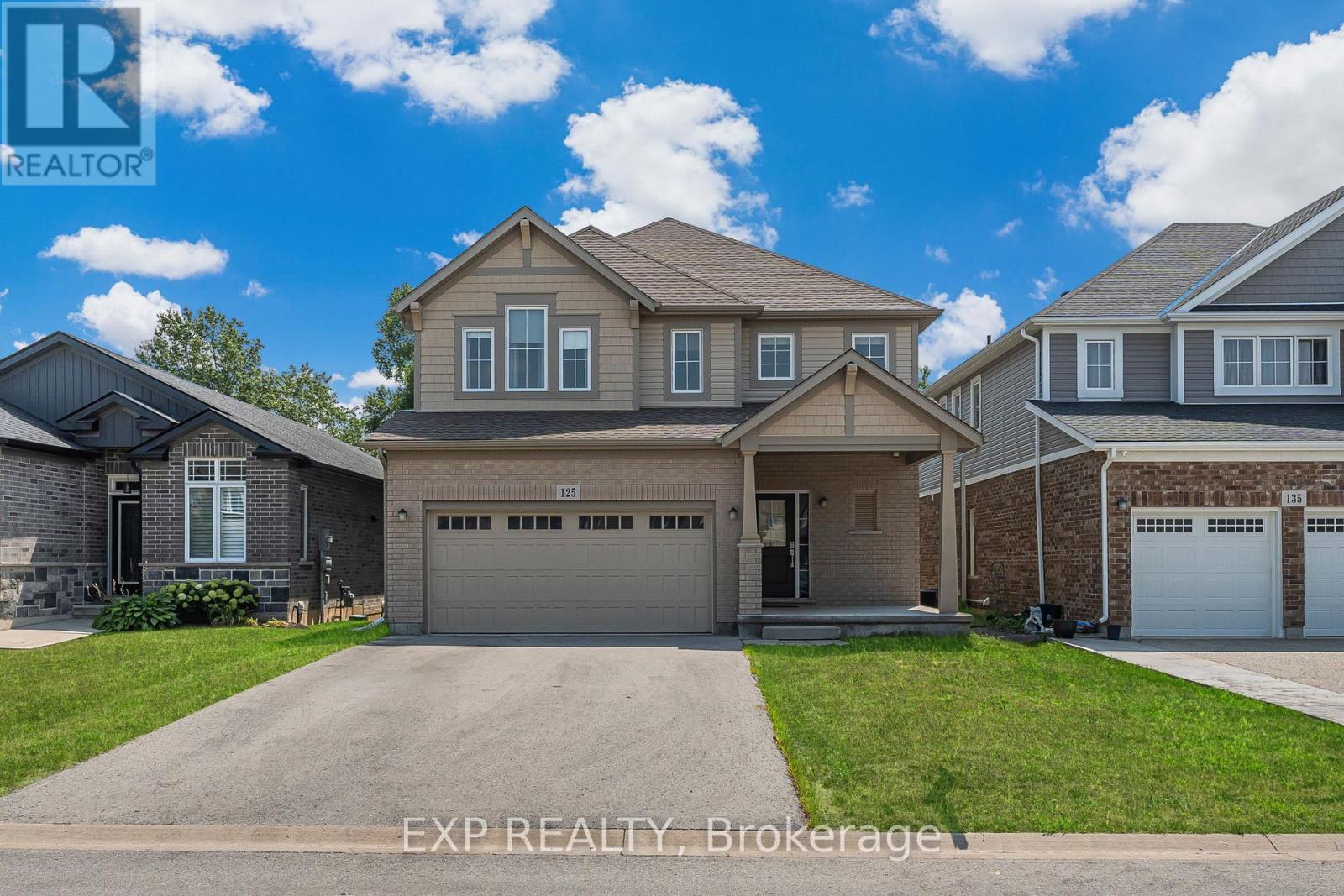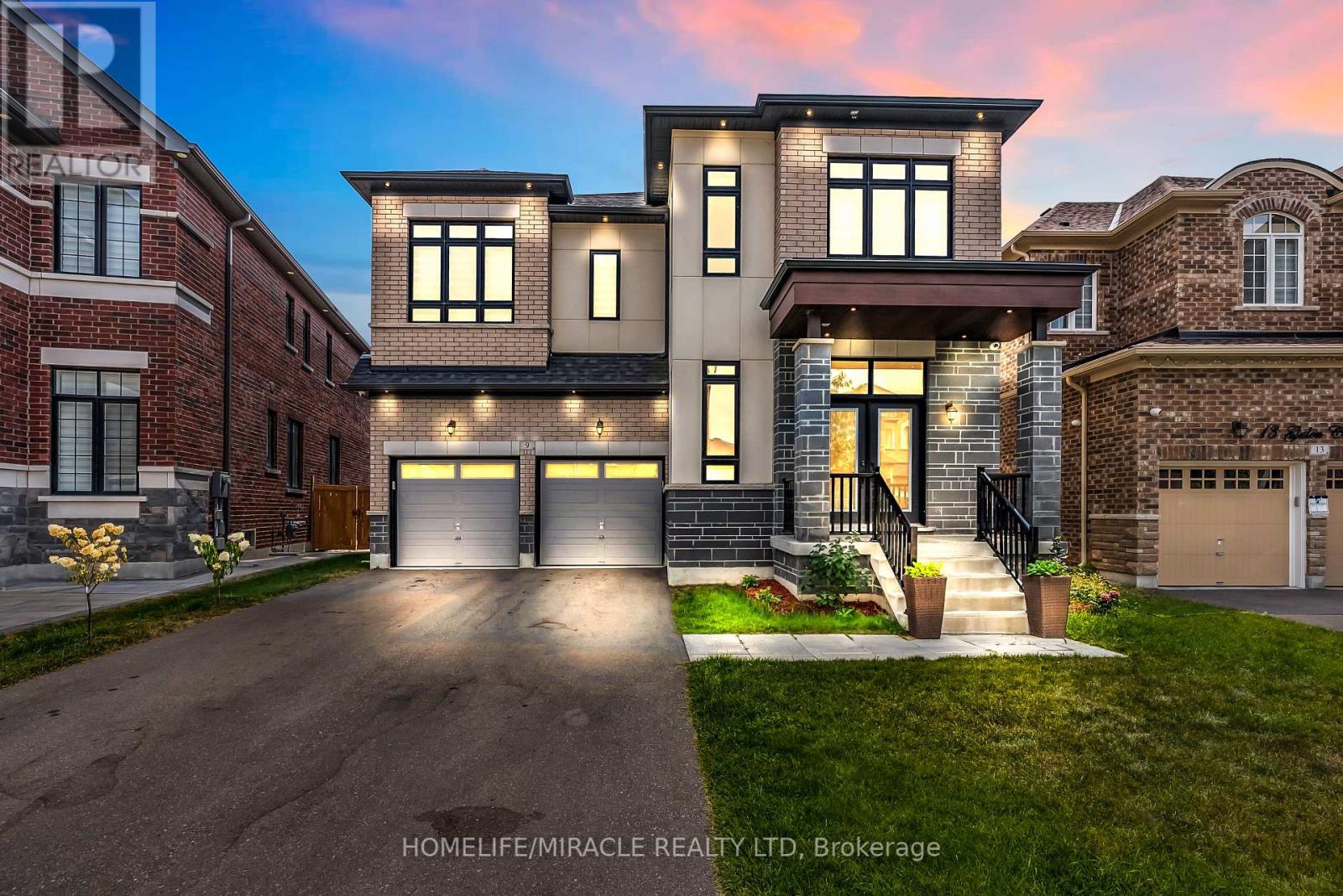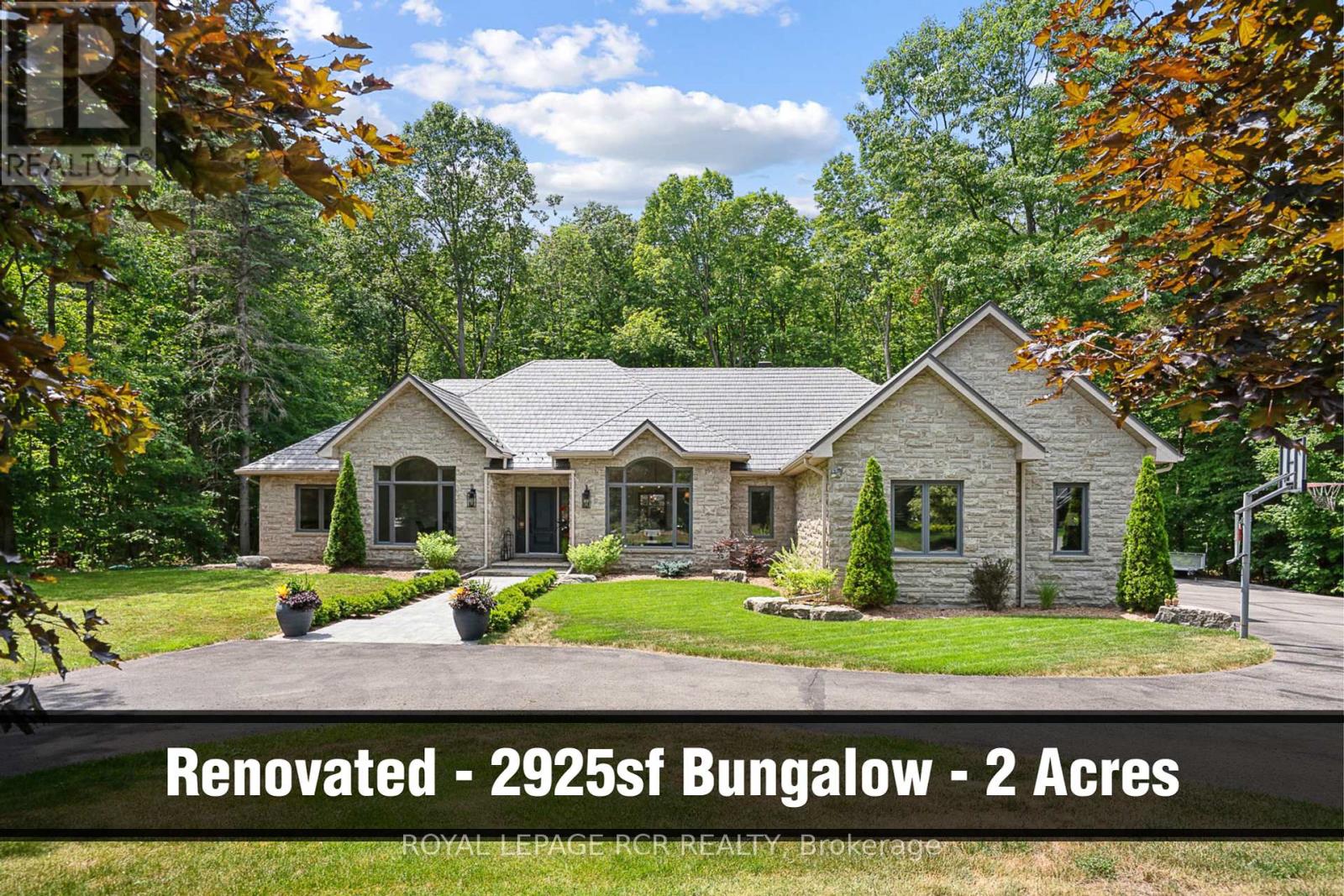806 - 161 Roehampton Avenue E
Toronto, Ontario
Welcome to this beautiful 2-bedroom +den , 2-bathroom 998 sqft suite offering a perfect blend of modern luxury and everyday comfort. Boasting 9 ft smooth ceilings and an extra-long balcony, enjoy breathtaking panoramic views of the Pool from your home.Interior Highlights:Open-concept layout with premium wide-plank laminate flooringGourmet kitchen with quartz countertops, integrated appliances, and a sleek cooktop stoveSpa-inspired bathrooms with contemporary finishesOne parking spot includedBuilding Amenities:Outdoor pool, hot tub, and spaCabanas and BBQ areaState-of-the-art gymBilliards and party room24/7 concierge and security. .this unit has natural gas BBQ .just few units have this option.and also this unit is Loft style and 2 story . (id:60365)
1716 - 50 Dunfield Avenue
Toronto, Ontario
Live in Style at the Centre of Midtown! Step into modern luxury with this almost-new 1bedroom + 1den condo, perfectly located in the vibrant heart of Torontos Midtown! Just 1 year old and impeccably maintained, this sleek suite features 2 full bathrooms, 9-ft smooth ceilings, and a bright, open-concept layout designed for both comfort and sophistication. The spacious den easily transforms into a second bedroom or home office, while the modern kitchen comes fully equipped with stainless steel appliances. Enjoy your morning coffee or evening unwind on the open balcony. With a Walk Score of 99 and Transit Score of 95, you are just steps from the TTC subway, Loblaws, LCBO, top-rated restaurants, cafés, and more. Don't miss your chance to live where everything happens right at your doorstep! (id:60365)
125 Monarch Street
Welland, Ontario
Welcome to 125 Monarch St The Selene Model by Mountainview Homes. Built in 2020, this stunning 2658 sq ft detached home offers modern design, spacious living, and income potential all set in one of Wellands most family-friendly neighbourhoods. Step inside to discover a bright and functional layout with 5 + 1 bedrooms and 4 full bathrooms, thoughtfully spread across three finished levels. On the main floor enjoy an inviting open-concept layout featuring a gourmet kitchen with a large island, breakfast area, and a spacious living room ideal for entertaining. A main floor bedroomoriginally designed as a dining area by the builder and converted upgrade by the owneroffers flexibility and can also be used as an office or kids playroom. A 4-piece bathroom on this level adds convenience for guests or multi-generational living.Upstairs, you'll find 4 generously sized bedrooms, including a primary bedroom with a walk-in closet and ensuite. This level is completed with a loft, second full bathroom, and a convenient upper-level laundry room. The 1150 sq ft basement was finished by the owner, making it perfect for in-law living or potential rental income. It includes a kitchen, large living room, bedroom, bathroom, laundry and storage. Oversized windows fill the space with natural light. Separate entrance was done by builder and all electrical work is ESA-certified.This beautiful home is close to Fonthill, Hwy 406, parks, trails, schools, and all local amenities. Book your showing today and see this beauty for yourself! (id:60365)
14 Montague Court
Peterborough West, Ontario
Located on a quiet cul-de-sac in a friendly neighbourhood, this home is a short walk to the hospital, nearby parks, trails, shopping and great restaurants. The house is a solid all-brick bungalow with angel-stone, a paved driveway and a very private-feeling backyard oasis that reminds you that your home is a place to relax, unwind and play. Check All Your Boxes: All brick bungalow 1100 sq feet on main level finished basement= approximately 2000 sq feet 2 bedrooms on the upper floor and 1 bedroom + 1 bonus room (with huge walk -in closet) in lower level Lower level with high ceilings and walk out Luxury concrete pool and hotel-like backyard oasis that offers privacy and beautiful views that change with each season (see photos) Live edge outdoor bar and upper and lower pergola areas, along with and outdoor kitchen area Storage in every direction, include extra-large closets and a large storage room New flooring going into the lower level living spaces this week. *For Additional Property Details Click The Brochure Icon Below* (id:60365)
130 Wellington Street N
Shelburne, Ontario
Experience the charm of this stunning 6-bedroom bungalow, artfully constructed in 2016 to redefine multi-family living with exceptional income potential. This thoughtfully designed home boasts 3 generously sized bedrooms on the upper floor, complemented by an additional 3 spacious bedrooms in a separate downstairs apartment. Ideal for extended families or savvy investors, it features two private entrances that provide complete seclusion and independence. Each level is bathed in natural light, showcasing its own fully equipped kitchen and 4-piece bath, resulting in two distinct yet harmonious living spaces. Whether you choose to maintain the separation for rental opportunities or unite them into one expansive haven, the possibilities are limitless. Located just steps away from the vibrant downtown Shelburne, this property not only promises a luxurious living experience but also serves as an attractive investment opportunity. Don't miss your chance to discover the unique flexibility and warmth this home offers. Schedule a showing today and envision your future in this remarkable space! (id:60365)
5434 Turney Drive
Mississauga, Ontario
Welcome to this 2 Bedrooms Legal Basement Apartment for Rent in Streetsville's Prime Location |Spacious and clean legal basement apartment available in the beautiful Streetsville area of Mississauga. Separate entrance 1 parking spot Steps to GO Station, bus stop, Erin Mills Town Centre, plazas & parks. Quiet, family-friendly neighbourhood. Available from September 1st. Rent + 30% utilities. Ideal for professional individuals or a working couple. (id:60365)
2569 Gill Crescent
Oakville, Ontario
A newly-renovated townhome on a quiet, family-friendly crescent in the heart of River Oaks, one of Oakville's most established and desirable neighbourhoods. This beautifully maintained freehold, completely renovated townhome offers a rare 111-foot-deep lot and nearly 2,000 sq. ft. of total living space. Freshly painted interiors (2025), brand-new hardwood flooring throughout the main and second levels (2025), and an upgraded staircase with iron pickets (2025). Stylish new light fixtures (2025) and new washrooms. The open-concept living and dining area, featuring pot lights and a cozy fireplace, perfect for gathering with family and friends. The spacious kitchen boasts stainless steel appliances, granite countertops, cabinetry, and sleek tile flooring. Step out from the kitchen to a large custom-built 2-level composite deck - a standout feature that creates an elevated outdoor living space overlooking the fully fenced, extra-deep backyard. Whether you're entertaining, relaxing, or watching the kids play, this space is ready to enjoy. Upstairs, the primary bedroom offers a walk-in closet and private 4-piece ensuite, while two additional bedrooms and a second full bath provide space for family, guests, or a home office. The finished basement adds even more versatility, ideal for a rec room, gym, or additional work-from-home setup -- with pot lights throughout, plus laundry, storage, direct garage access for added convenience, and a space for potential bath addition. Minutes to top-rated schools, everyday essentials, and major shopping. Scenic green spaces, local parks, and natural trails are all nearby, as is Oakville Trafalgar Memorial Hospital and easy highway access (403, 407, QEW). With important updates already completed, this is a move-in-ready home in a location that truly delivers. Don't miss this gem! (id:60365)
Upper - 442 Broadway Avenue
Milton, Ontario
Fully Upgraded/Newly Renovated Home In An Outstanding Location In The Heart Of Milton Spot On A Large Lot (Approx. 66 X 100 Ft). It Is On The Route Of Public Transportation, Walking Distance From Downtown Milton, Shopping Plazas, Milton Mall And Minutes Away From 401. 3 Bedrooms, 2 Full Washrooms, bonus loft in the second floor, and Newly Installed Kitchen With Quartz Countertop, & New Ss Appliances(2022). Huge Back Yard. Parking For up to 4 Cars. Basement has a separate entrance and is not included (id:60365)
27 Relton Circle
Brampton, Ontario
Premium Detached House located in the Castlemore area, Beautiful ravine lot, No neighbors behind. 4 Bedrooms, 4 Washrooms, Separate Family/Living/Office rooms on the main floor. 3000+ sqft of living space, All spacious bedrooms, Laundry on the 2nd Floor. High-End S/S appliances. Very Close to Schools, Park, Shopping, Hwy 427/410/407/401, 10 minutes to Malton GO. Basement not included, Tenant pays 70% utilities. No Smoking and No pets. (id:60365)
9 Galen Crescent
Vaughan, Ontario
This stunning designer-inspired residence showcases a striking contemporary elevation and is nestled in a quiet, upscale neighborhood surrounded by parks, scenic trails, and top-rated schools. With easy access to Highways 427 and 27, this home offers the perfect balance of tranquility and convenience. Step inside to discover a spacious, light-filled interior with 10-foot smooth ceilings on the main floor, 9-foot ceilings on the second floor, and an impressive 9-foot ceiling height in the basement filling the home with natural light and a sense of grandeur. Inviting foyer with coffered ceiling and flat archway accents. Dedicated main floor library/home office ideal for remote work or quiet reading. Walk into an open-concept living and dining area, perfect for entertaining and everyday family life . Pot lights for a warm, ambient glow. Family room with a cozy fireplace and dramatic baffle ceiling with integrated pot lights a perfect space for relaxation and entertaining. Solid hardwood flooring on both the floors. Elegant oak staircase with black metal pickets, overlooking the main room. Chefs Kitchen Designed for Entertaining, Stylish white cabinetry, High End Built-in Appliances, Under-mounted sink ,Granite countertops with flush breakfast bar. Luxurious Master Suite boats Tray ceiling, Spa-inspired ensuite with his & her sinks, frameless glass shower, and Upgraded closet organizer. Spacious His and her walk-in closets. Raised ceilings and oversized windows in Bedrooms Two and Three. No sidewalk extended 4-car driveway for ample parking. Separate entrance to the basement ideal for future in-law suite or rental potential. Main Floor Laundry area. Dedicated media room with door easily convertible to a 5th bedroom. This is a rare opportunity to own a modern, meticulously upgraded home in one of Vaughan's most desirable communities. Don't miss your chance to live in style and sophistication. (id:60365)
7 Sugarbush Lane
Uxbridge, Ontario
Rare 3923sf Elegant Tuscan Styled Bungalow Estate on a 2.71 acre mature forest lot fabulously located at the end of a quiet court. It is nestled into the prestigious Heritage Hills II enclave, just a couple of minutes south of downtown Uxbridge with direct access to the famous Uxbridge Trails (Country Side Preserve.)This unique architectural beauty surrounds a central back courtyard and is complimented with soaring ceilings, numerous windows, finished basement and 4 car garage. It is nestled into a breathtaking 2.71 acre property backing to forest and the Wooden Sticks Golf Course. This exceptional floor plan is designed for entertaining. The heart of the home is the oversized Tuscan-inspired kitchen, presenting a breakfast bar, a centre island and an entertaining-size huge family room. The sunlit main floor, with numerous walk-outs features, formal dining and living room, library, two wings with primary bedroom suites (which can easily be converted to 3 bedrooms), laundry room and an additional staircase to the basement. The professionally finished basement includes a service kitchen, two bedrooms, two bathrooms, a hobby room, an exceptional wine cellar, custom bar, recreation and games room, and ample storage space. The magnificent resort style backyard paradise with mature trees, formal landscaping, several walk-ways, symmetrical flower beds and manicured hedges has been exceptionally planned and maintained. Enjoy all the vacation features of a free-form inground pool with built-in bar, waterfall, gazebo, pool house with bar, outdoor kitchen, central court yard, lazy river stream, volleyball court, horseshoe pit, vegetable garden, firepit and forest trail. The Heritage Hills Residents often walk or ride into Town through the scenic trails. Welcome to Paradise! **EXTRAS** Fibre Optic Internet. Generator, inground sprinklers, heated floors in 2 basement bedrooms and 4 pc bath, jacuzzi tubs in Primary bath & basement bath. Gazebo, garden shed, pool house. (id:60365)
30 Loggers Trail
Whitchurch-Stouffville, Ontario
Exquisitely renovated (2024-2025 upgrades $300,000+) approx. 2925sf all stone bungalow with steel roof, 3 car garage, circular driveway, fibre optic internet and 50% finished basement on 1.96 glorious acres on quiet cul-de-sac in prestigious Stouffville estate enclave. Enjoy quiet, safe country living that is conveniently located within minutes to all amenities, hospital, Hwy 404 and Hwy 407. Experience an excellent split bedroom floor plan featuring cathedral ceiling great room with exposed beams, entertaining size new dream kitchen with centre island, butlers servery, pantry and built-in appliances, formal large dining room, sun filled office, separate laundry room and mud room with all bedrooms enjoying private ensuites. The spacious mostly finished large bungalow basement offers a 3 piece bath, large recreation room, family room, games, play room and exercise room. The main floor stylish renovation presents new flooring, new stair railings and treds, new kitchen, new appliances, 4 baths, mudroom, laundry room, window glass, new lighting, updated built-in cabinetry in great room. The outdoor improvements include tree clearing and front landscaping. The private west facing backyard offers groomed forest trail, garden shed and a wheelchair ramp to the back deck. Welcome to an amazing floor plan offering a modern stylish renovation on a luscious 2 acre property nestled into a desirable, prestigious enclave within minutes to amenities! A must see, a great find, a rare opportunity! (id:60365)













