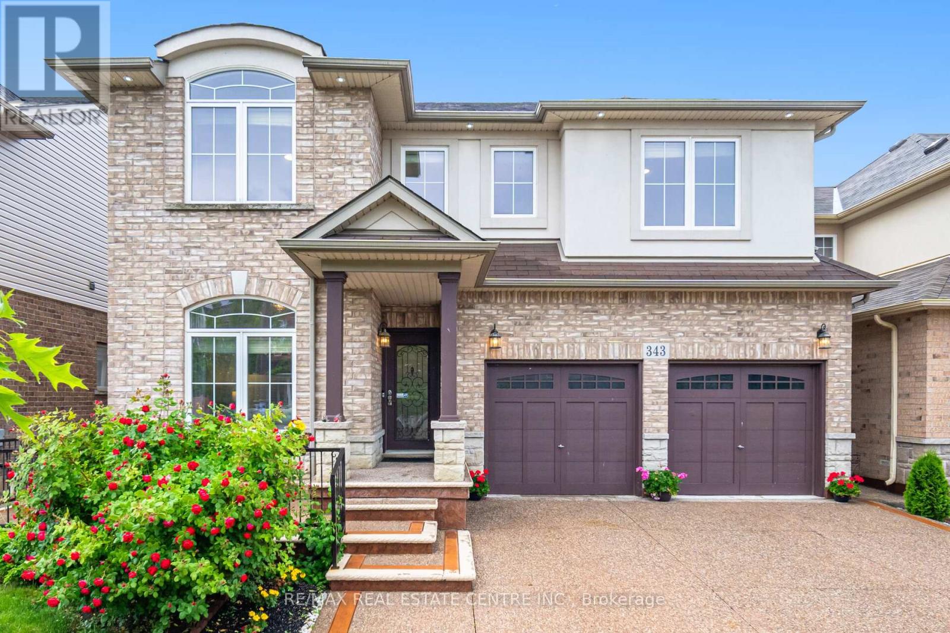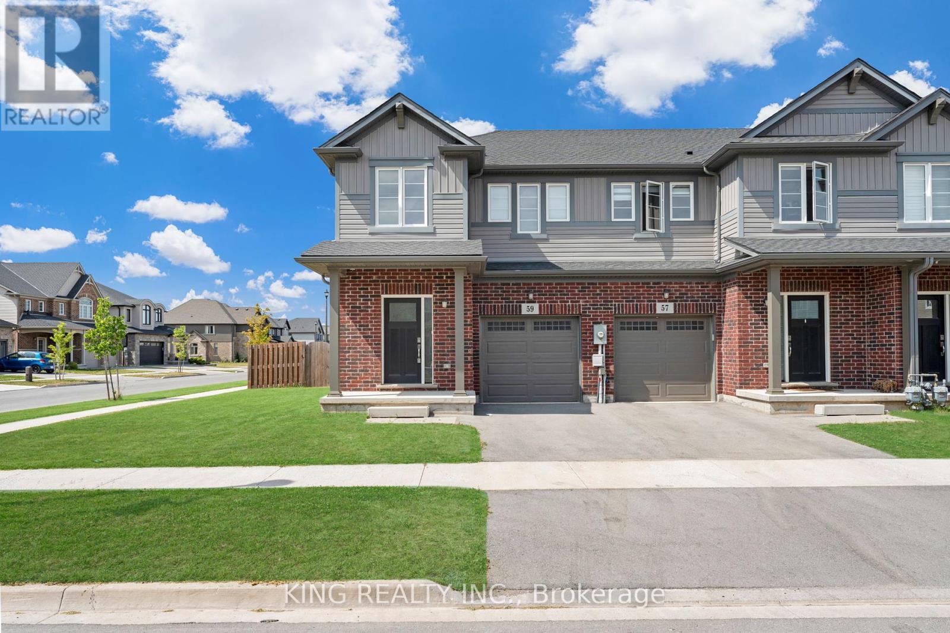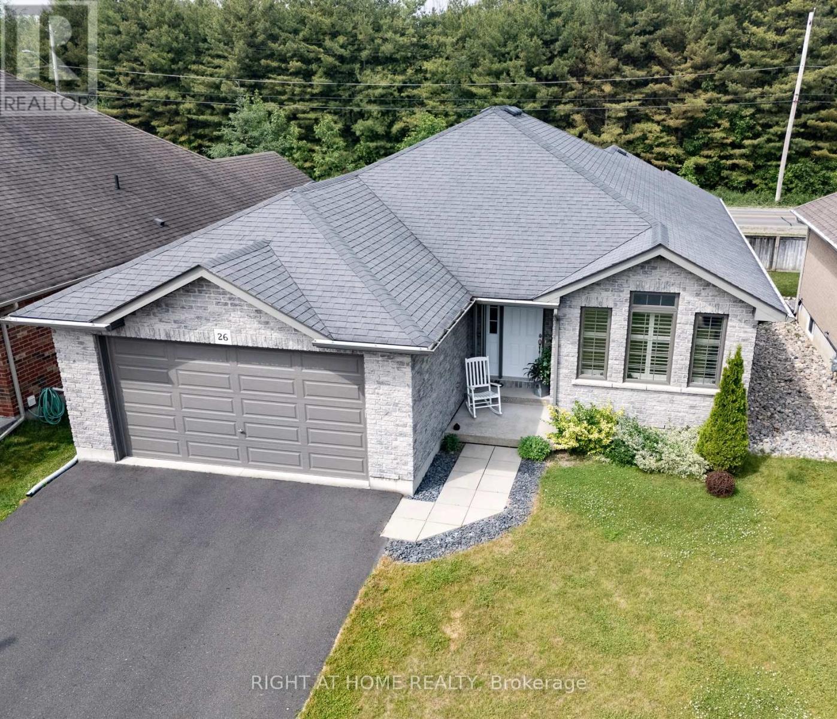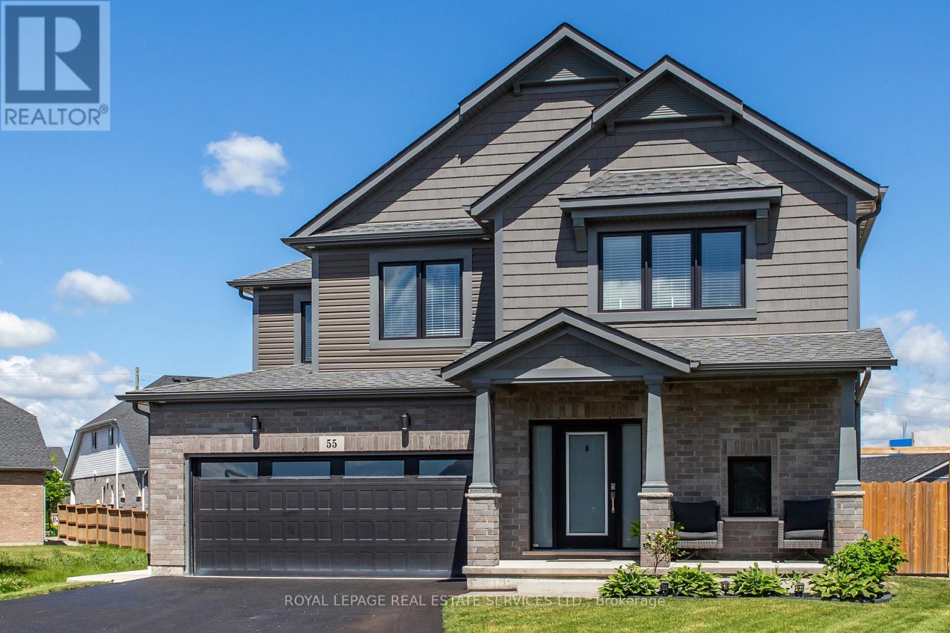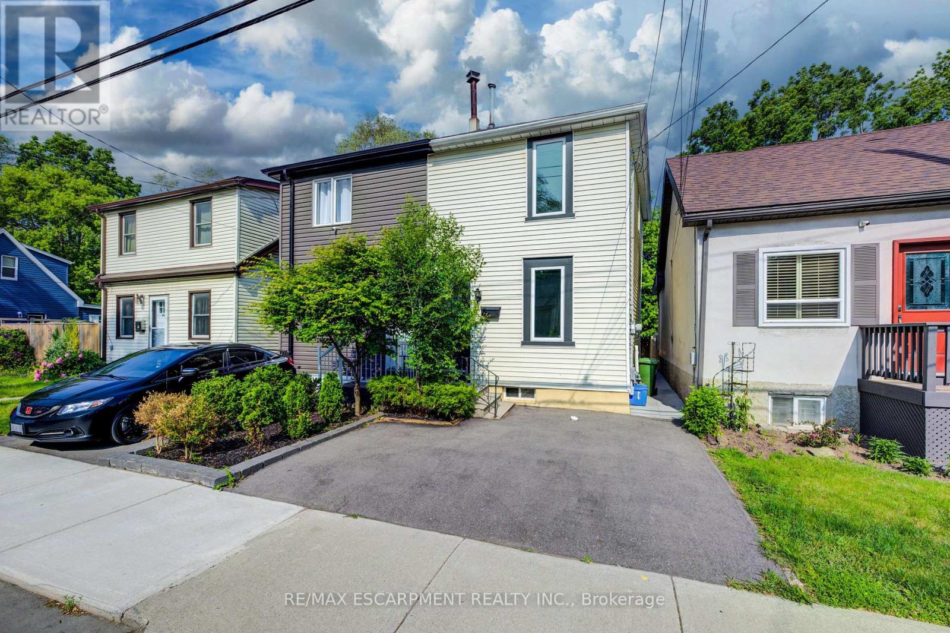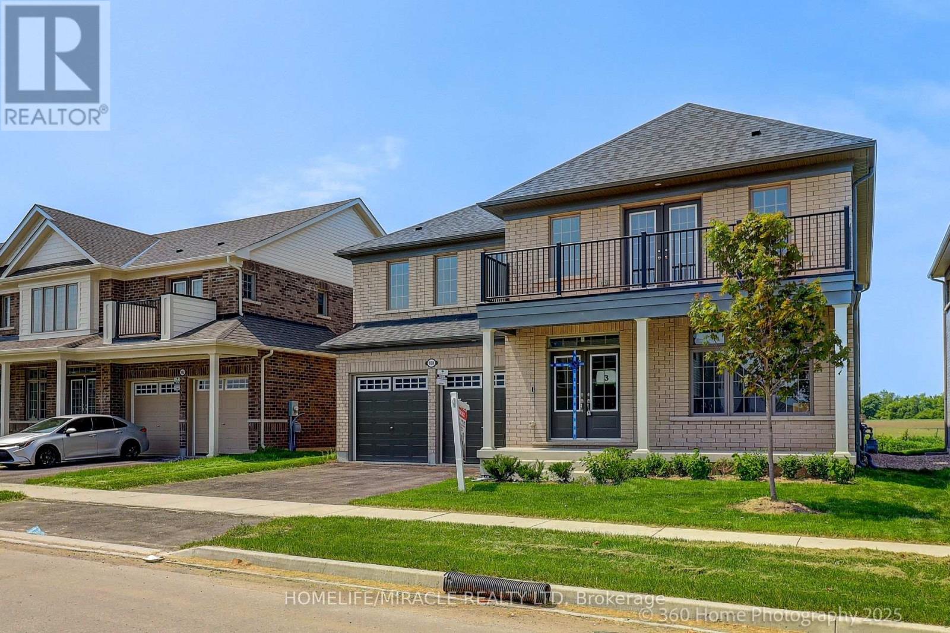6447 Barker Street
Niagara Falls, Ontario
Fall in love with this beautifully maintained 3-bedroom, 1-bath detached home, offering 1,140 sq. ft. of bright, comfortable living space on a 60 x 110 ft lot. Complete with an attached garage, full-height basement, and a fully fenced backyard, this home is perfect for families, first-time buyers, or investors.Featuring original hardwood floors, updated windows, roof, furnace, A/C, and a custom front door all the big-ticket items are done! Enjoy summer days on the covered back porch, with a newer garden shed for extra storage.Located in a prime Niagara Falls neighborhood, just minutes to the QEW, shopping, schools, and more. Move-in ready and full of potential don't miss out! Book your private tour today! (id:60365)
343 Montreal Circle
Hamilton, Ontario
Welcome to this luxurious home! Stunning Beautiful Quality Build Home Situated In The Very Sought After Neighbourhood Of Fifty Point, Just Steps To The Lake Ontario! Neighbourhood Parks, Marina, Schools, University, Costco & Shopping centre. Let's Be Part Of Fifty Point In Stoney Creek. That's Where You Will Find This Gorgeous 2 Storey, 4+1 Bedroom Home With All The Upgrades, Hardwood flooring, Upgraded Kitchen Extended Cabinetry, Pot Lights, Modern New light Fixtures, Walk-Out To Beautiful Deck. Gas Fireplace, Centre Island With Granite Countertop In Kitchen & All Bathrooms. Generously sized bedrooms ensure comfort for every member of the household, around 4000 sqft of living space! Fully Finished Basement Features Bedroom, Bathroom, Second Kitchen & Movie Room. Potential In-Law Suit with separate entrance from the garage. Easy access to QEW, Potential Income Property, bright and airy design, spacious layout, outdoor retreat, fully fenced private backyard is an ideal setting for enjoying your privacy outdoors. Upstairs features a primary bedroom retreat with walk-in closet and five pieces ensuite with standup shower and Jacuzzi tub. Move in ready! 2nd Floor Laundry, Oak Stairs With Iron Pickets, Easy Access, Room Measurements As Per Builder's Plan And Are Approximate, Buyer and Buyer's agent to do their own due diligence. (id:60365)
59 Lymburner Street
Pelham, Ontario
59 Lymbuner is Beautiful Corner Unit Townhome in the heart of Fonthill offering the privacy and feel of a semi-detached! This bright, spacious 3-bedroom home features a functional open-concept main floor, perfect for both entertaining and everyday family living. The primary bedroom includes a large walk-in closet and private ensuite, while two additional well-sized bedrooms and a full bathroom complete the upper level. Nestled in one of Niagara's most sought-after communities, you'll enjoy a quiet, upscale neighborhood surrounded by tree-lined streets, parks, and quality schools. Just minutes from Highway 406, Sobeys, LCBO, Food Basics, Tim Hortons, and the Fonthill Recreation Centre convenience is at your doorstep. Centrally located with quick access to St. Catharine's (15 mins), Niagara Falls (25 mins), Buffalo/U.S. Border (30 mins), and Toronto (~1.5 hrs.).This is a rare opportunity to own one of the best-located corner units in Fonthill. Stylish, spacious, and move-in ready act fast before its gone! (id:60365)
26 Ward Drive
Brighton, Ontario
Welcome to 26 Ward Drive in beautiful Brighton, Ontario. This 10-year-old all-brick bungalow offers a bright, open-concept layout. The kitchen features abundant cabinetry, stainless steel appliances, and a large breakfast bar. Cathedral ceilings and pot lights enhance the spacious living room, while the dining area opens through French doors to a covered deck overlooking a fenced backyard with no houses behind and a natural gas BBQ hookup. The primary bedroom includes a 4-piece ensuite and walk-in closet. A second bedroom, 4-piece main bath, and an office/sitting room or potential third bedroom complete the main floor. The full basement features insulated and studded walls, ready for your finishing touch. Located in a quiet, friendly neighbourhood near Presquile Provincial Park an ideal place to call home! (id:60365)
1049 Johnston Road
Frontenac, Ontario
This waterfront property defines peace and tranquility! Offering a 4 season cottage or full-time residence on a municipal road. Surrounded by nature w 4 bedrooms & 2 full baths. The property features 150 feet of beautiful level shoreline on Big Clear Lake! Enter the home to find a large foyer with a propane fireplace. The main floor features an updated kitchen, spacious living room with lake views, full bath& bright dining room with sliding doors to the large deck that wraps around 3 sides of the home. Upstairs features 4 bedrooms with a huge primary & large full bath. A detached garage & storage shed complete this beautiful property! Enjoy swimming, boating & fishing all from your front yard (id:60365)
174 East 31st. Street
Hamilton, Ontario
Welcome to an incredible opportunity to step into homeownership with confidence! This fully renovated 3-bedroom, 2-bathroom gem sits on a rare 50 x 100-foot lot in a welcoming Central Mountain neighborhood, perfect for first-time buyers ready to make a smart move. Everything has been taken care of new flooring throughout, a modern kitchen with stylish finishes, and two beautifully updated bathrooms that add a touch of luxury. The spacious layout is ideal for everyday living, entertaining, or working from home. With efficient forced-air gas heating and all the big-ticket updates already done, you can move in without the extra costs or hassles, saving you both time and money. This home offers exceptional value in a location that truly has it all: walk to Concession Street's shops and cafes, top-rated schools, Lime Ridge Mall, hospitals, parks, public transit, and enjoy quick access to the GO Station, downtown, and The Link. Whether you're looking to grow your investment or simply settle into a place that feels like home, this one checks every box for less than you'd expect. Don't miss your chance to get into the market with a home that's affordable, upgraded, and 100% move-in ready! (id:60365)
55 Spruce Crescent
Welland, Ontario
Gorgeous 4 Bedroom Family Home, Fully Upgraded Inside And Out! The Main Floor Features High Ceilings, Bright Open Concept Kitchen With Custom Cabinetry, Large Island, Quartz Countertops, 5-Burner Gas Stove And 2 Built-In Wall Ovens; Living Room With Gas Fireplace Surrounded By Custom Built-In Shelves; Powder Room And Office/Den. On The Upper Level Are A Media Area, Primary Bedroom With His And Hers Walk-In Closets And 5-Piece Spa-Like Ensuite, 3 More Generous-Sized Bedrooms, 4-Piece Bath And Convenient Laundry. The Basement Has A Separate Walk-Up Exit, Upgraded From Standard Windows, Two Rec Room Areas, Exercise Area And Storage Cantina. Rough-In Is Ready For A 3-Piece Bath Or Kitchenette. Walk-Out To The Fully Fenced, Beautifully Landscaped Backyard With Manicured Lawn, Raised Garden Beds, Large Concrete Patio With Gazebo, Wood Burning Fire Pit With Seating Area, Large Insulated Shed And Children's Play Area. Please See The Included Attachment For A Full List Of Features And Upgrades. (id:60365)
57 1/2 Breadalbane Street
Hamilton, Ontario
Welcome to this charmingly renovated two-level home nestled in a quiet, family-friendly area of Hamilton. Offering over 700 square feet of thoughtfully designed living space, this home combines modern updates with comfortable, functional living.Step inside to discover an open-concept main floor featuring brand new laminate flooring and a fresh, professional paint job throughout. The layout allows for easy flow between the living, dining, and kitchen areas. The kitchen has been fully updated with brand new appliances, sleek cabinetry, and modern finishes, ready for you to move in and enjoy.Upstairs, youll find two bright and cozy bedrooms, perfect for a small family, home office, or guest space. Step outside onto your brand new deck, perfect for morning coffee or evening BBQs. Close to amenities and public transit, this home also includes parking for one car, adding convenience to city living.Whether you're a first-time buyer, downsizer, or investor, this fully renovated property checks all the boxes. (id:60365)
16 - 117 Bonaventure Drive
Hamilton, Ontario
Bright and spacious end-unit townhome located in the sought-after West Mountain area of Hamilton! This home offers 3+1 bedrooms and 1.5 bathrooms, along with a fully fenced, private backyard patio featuring a new fence. Inside, enjoy flooring throughout, a generous living area, a convenient main floor 2-piece bathroom, and an eat-in kitchen with stainless steel appliances. Upstairs features three large bedrooms and a 4-piece bathroom with ample counter space. The finished basement offers a versatile recreation room or optional fourth bedroom, plus a laundry area ideal for hobbyists or extra storage. Complete with a two-car paved driveway, this home is perfectly situated near parks, schools, public transit, highway access, and all major amenities. (id:60365)
4 Sunrow Gate
Hamilton, Ontario
A rare lakeside opportunity - this extraordinary 3-storey residence offers over 5,000 sq ft of finely crafted living space with panoramic lake views from multiple levels. Featuring 6 bedrooms, 7 bathrooms, 2 full kitchens, and sitting on a premium 54.89 x 94 ft corner lot just steps to the lakefront and marina. The grand foyer sets the tone w/ polished porcelain tile floors & soaring ceilings, introducing a thoughtfully designed main level featuring a formal dining room, private home office, and an inviting family room. Wide-plank white oak hardwood flooring, custom millwork, and ambient designer lighting elevate the space, while the oversized windows frame the lake and floor the interior with natural light. With custom cabinetry, polished quartz surfaces, and high-end stainless steel appliances, the kitchen is equal parts showpiece and workspace. The second level features three generously sized bedrooms, each w/ their own private ensuite & balcony offering lake views. The primary suite is exceptional - with a spa-life 5-piece ensuite & an oversized terrace where you can enjoy sunset views over the water. Upstairs, the third level offers even more versatility with two additional bedrooms, a loft w/ wet bar, and a private study nook - A perfect space for relaxing or a work-from-home set up. The fully finished lower level includes a second kitchen, spacious recreation room, full bathroom, and a sixth bedroom. This is an ideal setup for multigenerational living, in-law accommodation, or extended guest stays. The professionally landscaped grounds boast a stone interlock driveway, newly planted trees for privacy, & a 3-car garage. Not to mention, you're just a short stroll to the waterfront, marina, top schools, & boutique shopping. This one-of-a-kind property delivers it all, whether you're looking for multigenerational living, space to entertain, or the waterfront, this is your forever home. (id:60365)
Rsv026 - 1336 S Morrison Lake Road
Gravenhurst, Ontario
Step into comfort and style with this beautifully decorated resort cottage, perfectly designed for relaxation and family time. Featuring an open-concept living area and a fully equipped kitchen, this unit shines with tasteful finishes and cozy touches throughout. This unit includes a spacious sunroom full of natural light, ideal for morning coffees and evening games. Whether you're curling up with a book or hosting guests, this sunroom adds the perfect touch of charm. Don't miss out on this amazing opportunity! *For Additional Property Details Click The Brochure Icon Below* (id:60365)
188 Rea Drive
Centre Wellington, Ontario
Presenting a captivating 2-storey, Never lived in dechated home in the highly sought-after Fergus neighborhood, renowned for its appeal to families. Within walking distance to parks, the scenic Cataract trail, the majestic Grand River & the vibrant historic downtown, this residence offers over 3700 square feet of luxurious living space. Crafted by award-winning builder every detail exudes quality and elegance. Step inside to discover towering 9' ceilings, pristine kitchen counter top, high end light fixtures throughout & an open-concept layout suffused with natural light. The gourmet kitchen is a chef's delight, private office along with a convenient laundry on the main floor, top-of-the-line built-in stainless-steel appliances. The adjacent dining area seamlessly flows into the inviting living room, enhanced by an elegant fireplace. carpet free hardwood floor covers stairs and hallway. Conveniently, a walkout porch and balcony offering an ideal retreat and back yard lots of space for outdoor gatherings. Ascending to the upper level, five spacious bedrooms await a catering to the needs of modern families. The primary suite stands out with its generous closet space & lavish en suite bath, featuring a double vanity with a makeup area, quartz countertops & luxurious, oversized glass shower. No detail has been overlooked in this exquisite home. Experience the epitome of luxury living in Fergus schedule your private viewing today & make this dream home yours. EV Charger Installed. Enercare smart home monitoring system with doorbell camera free for 3 years. 200 AMP electrical panel. 9" smooth ceiling on main floor. (id:60365)


