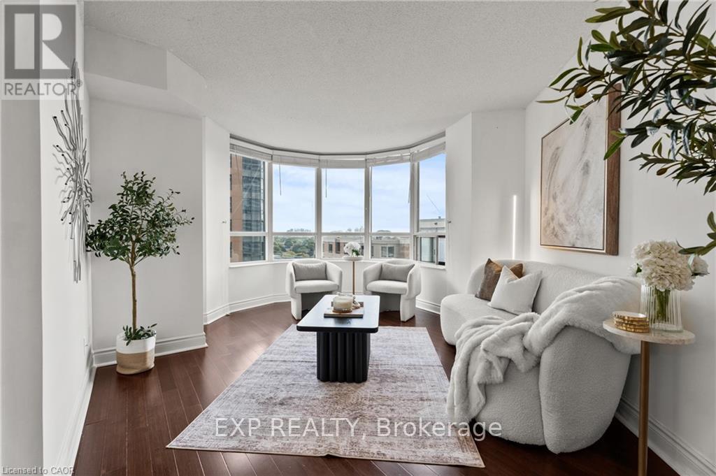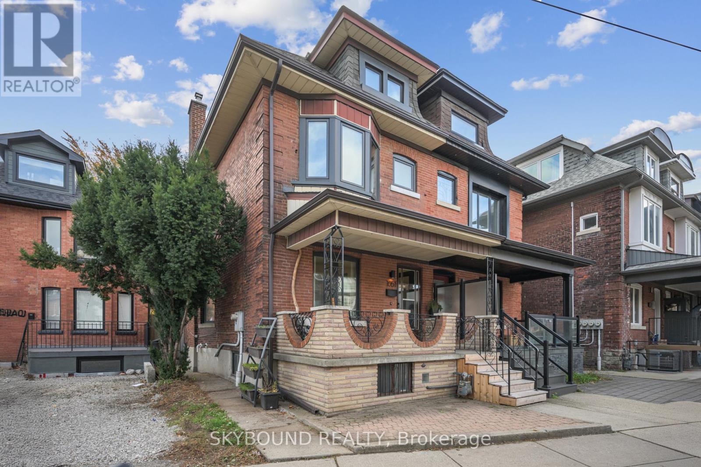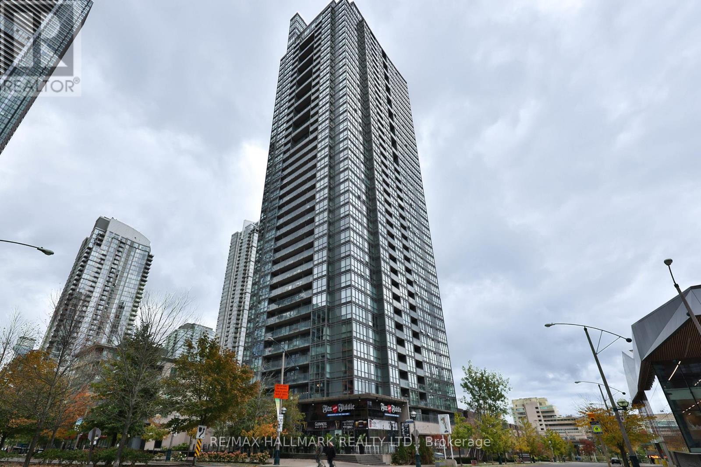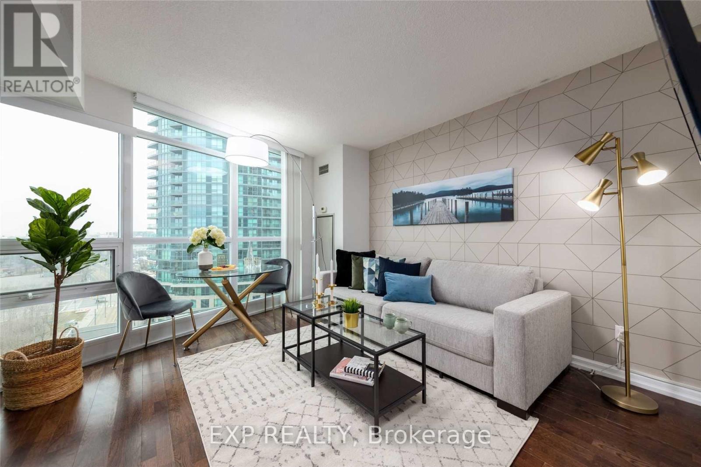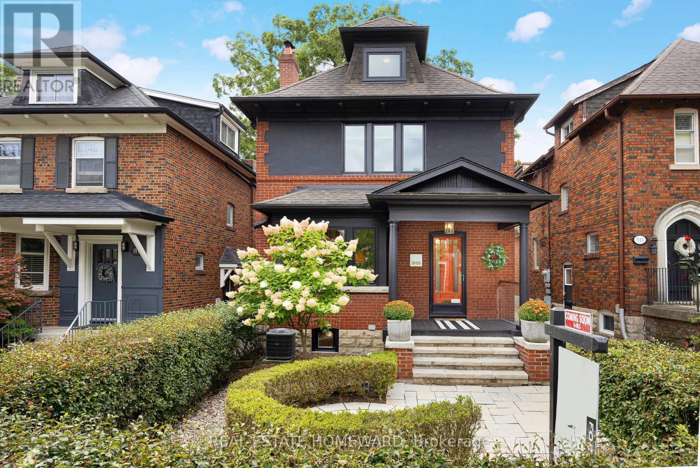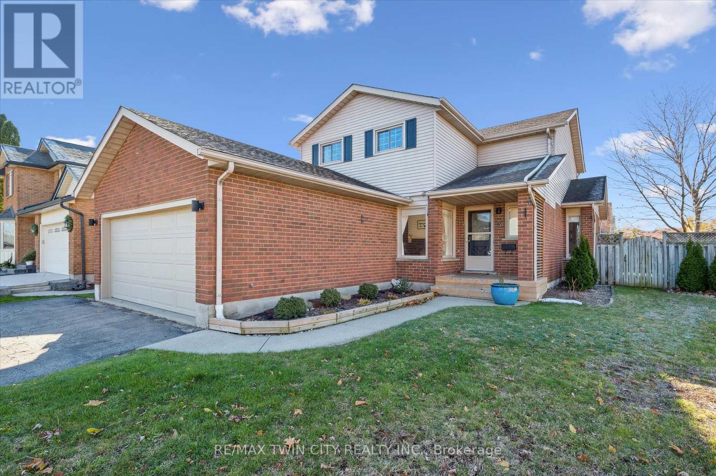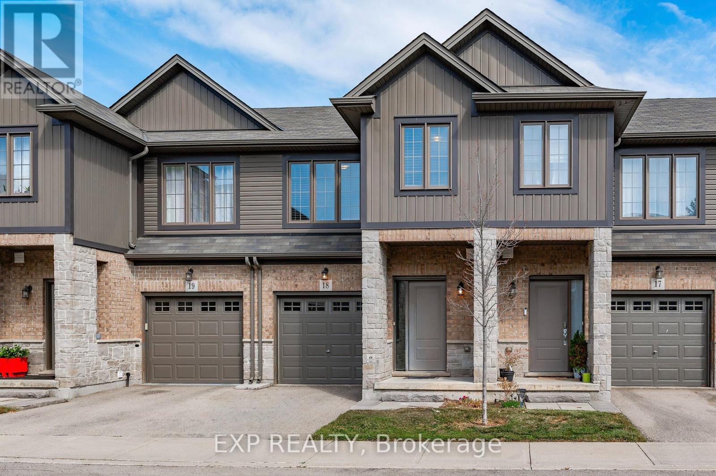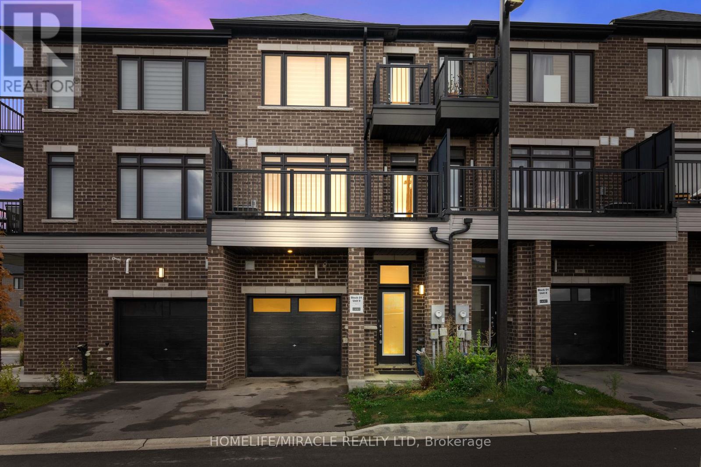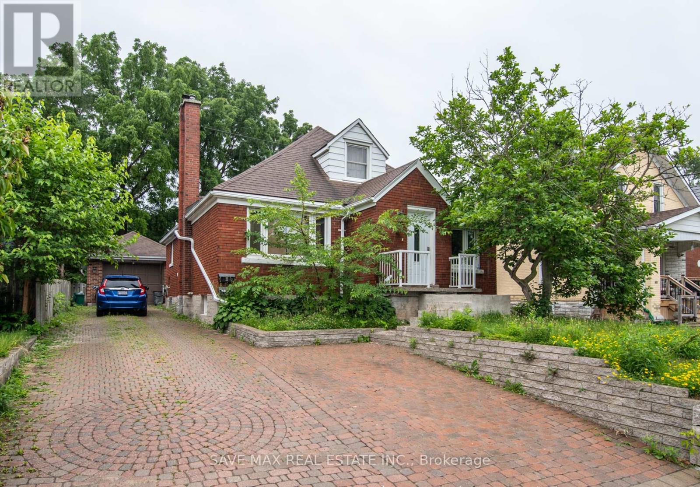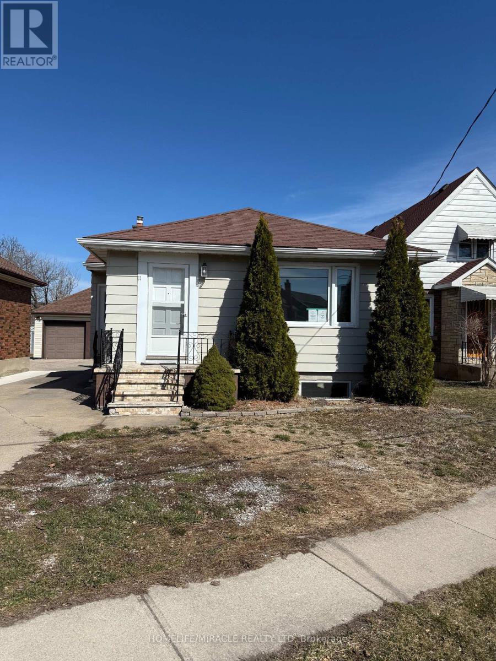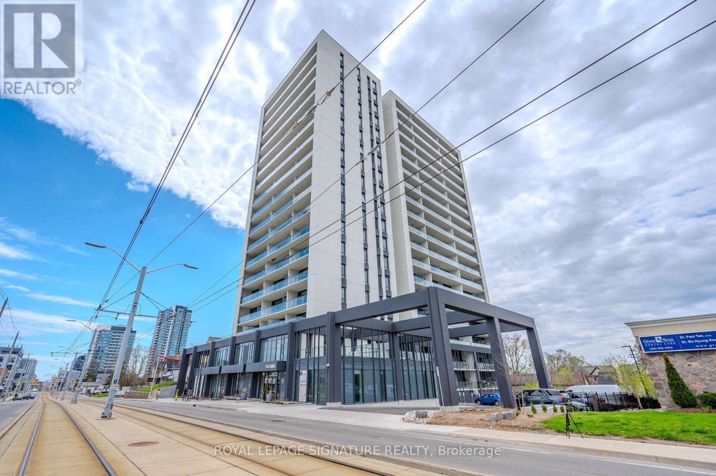58 Castlefield Avenue
Toronto, Ontario
Fully Renovated 2 Bedrooms With Large Deck In Allenby School District, New Laminate Floor Throughout, New Appliances And New Washroom, Beautiful Backyard Garden. Desirable Street Just Steps To Allenby P.S And North Toronto Collegiate ,Transit, Parks, Yonge St Shopping/Dining, Subway , Banks And Library. (id:60365)
1222 - 15 Northtown Way
Toronto, Ontario
Welcome to 15 Northtown Way where comfort meets convenience in the heart of North York.Steps from Yonge and Finch Station, this rarely offered Tridel-built corner suite delivers the perfect balance of space, sunlight, and city living. Facing southeast, the home is flooded with natural light from its expansive windows, creating a bright and inviting atmosphere throughout the day.Freshly painted and well maintained, this split 2-bedroom, 1.5-bath layout offers both privacy and function ideal for small families, professionals, or anyone working from home. The unit also features new thermostats and updated piping for peace of mind.Inside, you'll find an open-concept living and dining area thats perfect for entertaining, with seamless flow and plenty of room to relax. The kitchen is equipped with newer stainless steel appliances, and every inch of this suite has been thoughtfully refreshed.The low all-inclusive maintenance fees cover heat, water, and even hydro making monthly costs simple and predictable.But what truly sets this building apart are the resort-style amenities. Enjoy access to an indoor pool, hot tub, sauna, gym, bowling alley, golf simulator, ping pong, mahjong room, library, guest suites, BBQ area, and two outdoor tennis courts all without leaving home.Rain or shine, grocery runs are effortless thanks to direct underground access to Metro, and youre just a short walk to TTC, restaurants, cafes, shops, and top-rated schools along Yonge Street.Whether youre a first-time buyer, investor, or growing family, this bright, beautifully maintained condo offers unmatched value and convenience in one of North Yorks most desirable locations. (id:60365)
1051 College Street
Toronto, Ontario
Welcome to 1051 College. This peaceful and impeccably maintained 2.5-storey home blends timeless charm with contemporary elegance in the heart of Little Portugal. Thoughtfully updated and highly versatile, it's perfect for multi-generational living, remote work, co-ownership, potential rental income with some modifications, or enjoying as one spacious family home. The main floor features three generous rooms and a walkout to a private backyard. Each room offers exceptional flexibility, whether used as a home office, a king-sized bedroom, or extra living space tailored to your needs. Up the staircase, the second floor offers a modern full bath with heated floors, an inviting living room with a bay window, and a fully renovated chef's kitchen designed for connection and creativity. Beside the kitchen, a large laundry room (one of two in the home) adds convenience, while the bright dining area with a wide pass-through creates an easy flow that keeps gatherings effortless and social. The third floor provides peaceful privacy with extra closet spaces and two king sized sanctuary-style bedrooms, perfect for rest and relaxation. The lower level adds even more living space with its own entrance, full kitchen, and open-concept areas for dining, living, and working. Use as an in-law or nanny suite, or as potential rental space. A second laundry area, cold storage, and a spa-inspired bathroom with heated floors, a live-edge vanity, and a vivid Murano style glass sink complete the floor. With updated fibreglass sound-insulated windows, high ceilings on every floor, 200-amp service, and cohesive design details, this property is truly move-in ready. A Walk Score of 98 and transit at your door mean effortless access to schools, parks, cafés, restaurants, and boutique shopping; everything you need to enjoy the best of city living. With nothing left to do but choose your bedrooms, 1051 College Street invites you to settle in and start your next chapter in comfort and style. (id:60365)
2503 - 15 Fort York Boulevard
Toronto, Ontario
In a league of its own, this condo stands out among myriads of others. This fully upgraded two-bedroom, two-bathroom unit features a functionally designed layout that checks all the boxes. The open-concept living-dining-kitchen is appointed to maximize usability and versatility for comfortable get-togethers or quality connection time. Perched on the corner, this home is flooded with natural light from the floor-to-ceiling windows that wrap around the envelope of the unit, offering stunning city views. The primary suite features renowned California Closet tailored built-ins, signature bedside pendant lights, bespoke drapery, and a remodeled ensuite with all the frills, including a glassed shower, an LED anti-fog mirror, and floor-to-ceiling 2x3 tiles. The kitchen features Allen + Roth custom wood cabinetry, updated stainless steel appliances, and quartz countertops with integrated countersplash. Admire the meticulous attention to detail in this design, particularly how the same flooring flows seamlessly throughout the space, complemented by the freshly smoothed ceilings.. Beyond the unit,15 Fort York is a well-managed building with low maintenance fees, over $4M in the reserve funds, state-of-the-art amenities & 24-hour security. The top-tier amenities include an indoor pool, gyms, a rooftop lounge, a basketball court, a sauna, barbecues, a party room, and more. The building is the closest condo to the school - incredibly rare to find a two-bedroom unit this close! Conveniently located in the heart of the action and walking distance to everything the city has to offer, including Rogers Centre, CN Tower, The Well, Scotiabank Arena & Ripley's Aquarium. Minutes To Sobeys, Starbucks, Clinics, Canoe Park, Schools, Community Centre, Shops, And Transit. Not to mention, access to the next-door community centre, schools, park, dog park, and daily rec programs. Own and enjoy the perfect blend of quality without compromise and urban convenience in this exceptional condo. (id:60365)
1206 - 215 Fort York Boulevard
Toronto, Ontario
~Welcome to 215 Fort York Blvd #1206 - a bright, modern studio suite offering style and functionality in the heart of Toronto's waterfront community. ~Floor-to-ceiling windows fill the open-concept living space with natural light and showcase scenic views. ~The smart layout features a sleek kitchen with stainless-steel appliances and a spacious living area. ~Enjoy a full-size bathroom, an ensuite laundry, and walk-out views that bring in city energy. ~Includes one parking space and 2 lockers (with no walk-out) for added convenience. ~Perfect for first-time buyers, investors, or anyone seeking a vibrant downtown lifestyle within steps of transit, parks, and the waterfront trails. (id:60365)
315 Rose Park Drive
Toronto, Ontario
Welcome to 315 Rose Park Drive, a truly exceptional home in one of the most sought-after neighbourhoods in the city. Whitney, Deer park & North Toronto. Along with incredible private schools. Move into one of the best school zones in the city. This spacious 5-bedroom, 3-bathroom residence offers the perfect blend of comfort, style, and outdoor living. Step inside to find a warm yet elegant ambiance highlighted by a real wood-burning fireplace and beautiful French doors that open seamlessly into an incredible landscaped backyard that is a perfect space for entertaining and relaxing. Brand new windows in May 2025 and Backyard Landscaping completed in June 2025. Located on a prestigious street, renowned for its vibrant community spirit, Rose Park is famous for its annual street party, celebrating its 53rd year next year. The neighbourhood boasts a homeowners association, ensuring a well-maintained and welcoming environment that residents love to call home. Once you move here, you'll find it hard to leave.This home is ideal for a growing family, offering ample space for everyone to thrive. Its design beautifully integrates indoor living with outdoor entertaining, making it perfect for family gatherings, outdoor dining, and year-round enjoyment. Dont miss the opportunity to make this extraordinary property your new home. *****New Electrical feed for future Electric Vehicle Charging Station. *****New Automated Irrigation System *****New Exterior Landscape Lighting *****New covered Pavilion/Carport with electrical feed for future hot-tub, and ceiling pendant fixture ****New Shed with electrical feed for Lighting and Irrigation system controls.****New air conditioning system 2022.****Exterior Painting 2020. ****New Oil Tank 2022, Inspection Aug 2025. *****Underground Electrical Feed to house( from street ) in 2015. ****Rebuilt chimneys 2012. ****Underground Electrical Feed to house( from street ) in 2015. (id:60365)
3 Alona Avenue
Cambridge, Ontario
Welcome to this beautifully maintained 2-storey home in Hespeler! Offering fantastic curb appeal, a double car garage, and a fenced backyard with a relaxing hot tub, this property blends comfort, updates, and convenience for today's modern family. Step inside to an inviting open-concept main floor featuring a renovated kitchen with a large island, lots of kitchen storage, a bright living space perfect for everyday living and entertaining. The kitchen and dining area flow seamlessly together, enhancing the warm, welcoming feel throughout. Upstairs, you'll find 3 spacious bedrooms, including a generous primary suite with its own private ensuite-your perfect retreat. The additional bedrooms are ideal for family, guests, or a home office. The fully finished basement offers even more space to enjoy, complete with a large rec room and a separate family room, giving you flexibility for movie nights, a play area, or a home gym. Outside, the fenced yard provides privacy and a great place to unwind, with a hot tub included. Recent updates bring peace of mind, including a furnace (2022), freshly painted shutters, and tree removal in the front yard to open up sightlines and brighten the property. Located in a sought-after Hespeler neighbourhood close to parks, schools, trails, and amenities, this move-in-ready home is the perfect place to start your next chapter. Don't miss it-book your private showing today! (id:60365)
18 - 377 Glancaster Road
Hamilton, Ontario
VACANT - IMMEDIATE POSSESSION - MOVE IN TODAY! BUILDER-FINISHED BASEMENT W/ ROUGH-IN FOR ADDITIONAL BATHROOM - MOTIVATED SELLERS - PRICED TO SELL FAST. This home is completely vacant, move-in ready, and available for immediate possession - no waiting for tenants or closing dates. Perfect for buyers who need to move before the holidays or close quickly before year-end!--Rare Ancaster opportunity: stunning 3-bedroom townhome with professionally builder-finished basement featuring a rec room, tons of storage, and a fully framed room with rough-in plumbing already in place, making it easy to add an extra bathroom. --The sellers are highly motivated, ready to review all serious offers, and can accommodate a fast closing. Pride of ownership shines throughout this freshly painted, turnkey home: ~ Main floor: Bright open-concept main floor with pot lights, modern kitchen with island + stainless appliances, powder room, and walkout to back deck and backyard. ~ Upper level: 3 generous bedrooms (primary with walk-in closet), 4-pc bath, and convenient laundry closet with sink. ~Basement: Standout builder-finished basement with bathroom rough-in already done. Multiple storage areas in the basement. ~Prime location just minutes to highways, McMaster University, top schools, parks, shopping, golf, and trails.~Vacant, spotless, and ready for your furniture today! Homes this clean, this flexible on possession, and with a finished basement + rough-in at this price disappear fast in Ancaster. Bring your offer - motivated sellers want this sold! ***Click on "Virtual Tour" for a Real IGuide Virtual Tour. (id:60365)
109 - 585 Colborne Street E
Brantford, Ontario
LOCATION! LOCATION! LOCATION! Welcome to this exceptional opportunity offering the perfect blend of modern living.Residential living with 3 bedrooms + den, 2.5 bathrooms, and upstairs laundry, this home provides a approx of 1,800 sqft of versatile space. Enjoy a 1-car garage plus one driveway parking spot, an inviting open-concept foyer with a stylish staircase, a spacious family room & Dinning area with walkout to a large terrace/deck, a bright kitchen with Servery/pantry area. The primary suite includes a 5-pc ensuite, walk-in closet, and private balcony/deck, while two additional bedrooms share a 4-pc bathroom. Located in a thriving community close to schools, shopping centres, restaurants, parks, and major highways, this property is perfect for families.This one won't last long Don't miss this exceptional opportunity-schedule your viewing today! (id:60365)
467 Stirling Avenue S
Kitchener, Ontario
Exceptional opportunity to own a legal triplex generating $7,000 in monthly rental income! This well-maintained property offers three fully self-contained units, each with its own private entrance, kitchen, and in-unit laundry, ensuring complete independence and functionality for all occupants. The home includes a spacious 3-bedroom garden suite, along with two additional bright and well-laid-out units in the main dwelling. All units are currently rented to reliable tenants, and tenants are willing to stay or can provide vacant possession, giving buyers full flexibility based on their needs-whether you're an investor seeking turnkey income or an end-user looking for mortgage-helping potential. Located in a high-demand neighbourhood close to schools, parks, transit, and amenities. A rare, turnkey investment with strong cash flow, long-term stability, and excellent future upside. (id:60365)
11 Garnet Street
St. Catharines, Ontario
Great Opportunity! Renovated Bungalow with a Basement Suite Completely Seperate Entrance This bright and beautifully renovated 3-bedroom bungalow sits on a rare ***238ft DEEP PREMIUM LOT***, offering incredible space and potential. A true gem for first-time homebuyers or investors, this home includes a 1-bedroom basement apartment, perfect for generating rental income to help with mortgage payments. Located in a family-friendly community, it's just minutes from shopping, groceries, restaurants, schools, parks, QEW, and transit. The main level features a spacious and sun-filled living room, a modern kitchen with premium finishes, three well-sized bedrooms, a 3-piece bath, and private in-unit laundry, all finished with stylish laminate flooring. The lower level boasts a bright and spacious 1-bedroom suite with its own private entrance, a cozy living area, a fully equipped kitchen, a 4-piece bath, and its own separate laundry, offering ultimate convenience and privacy. Outside, the extra-large detached garage and rear parking for up to three vehicles (1 garage + 2 driveway spaces) ensure ample parking through a shared driveway. The expansive backyard presents endless possibilities-extend the home, add a pool, or create a serene garden retreat. Don't miss this incredible opportunity to own a versatile and beautifully upgraded home in a prime location. Schedule your showing today! (id:60365)
1301 - 741 King Street W
Kitchener, Ontario
This bright and spacious 2-bedroom condo is available for rent in a well-maintained building. Enjoy an open living space filled with natural light, a functional kitchen, and two comfortable bedrooms with plenty of room to relax or work from home. Enjoy breathtaking views from your private 200 sq ft terrace! Building amenities include party room, lounge with fireplace, library and café. Outdoor terrace features sauna, lounge area, kitchen & bar. Walking distance to hospital, schools, parks, shopping and restaurants. Professionally Managed by Condo1 Property Management Inc. (id:60365)


