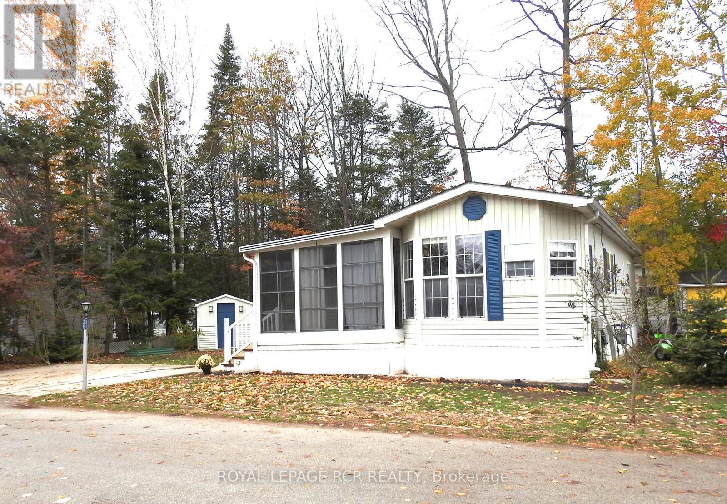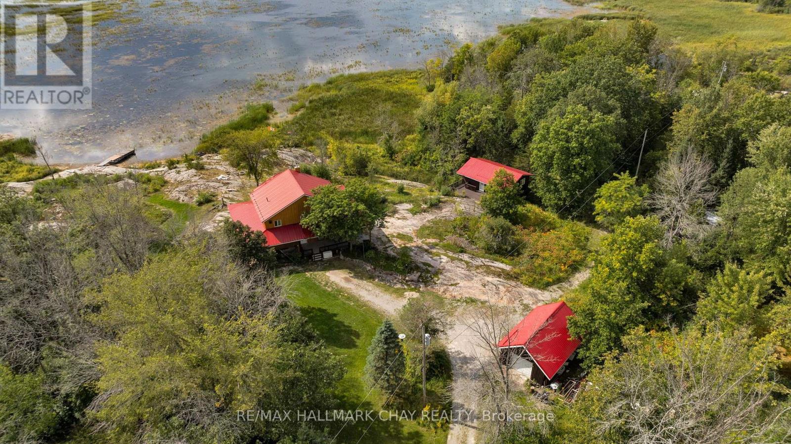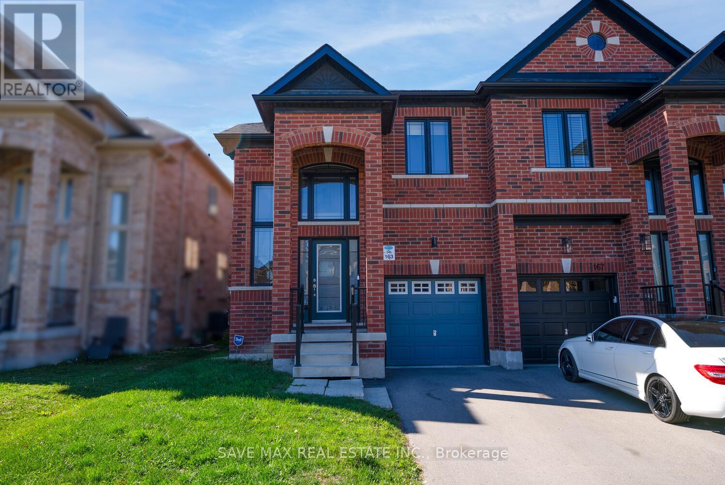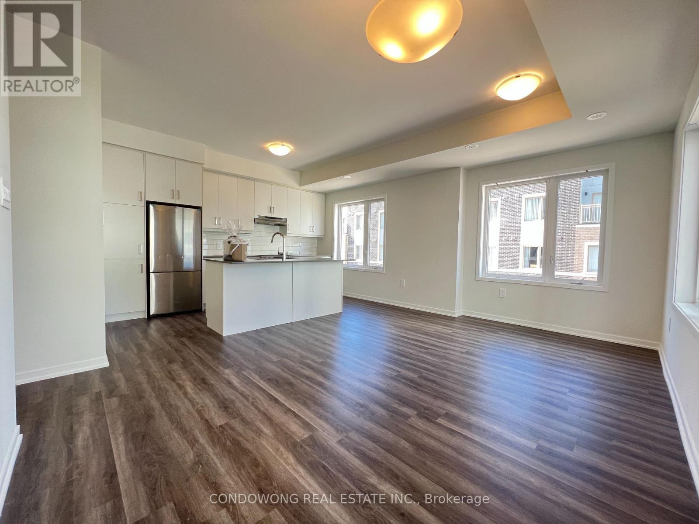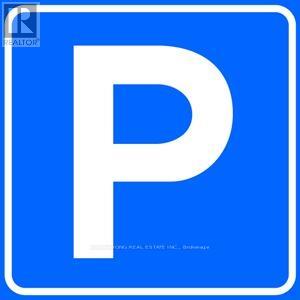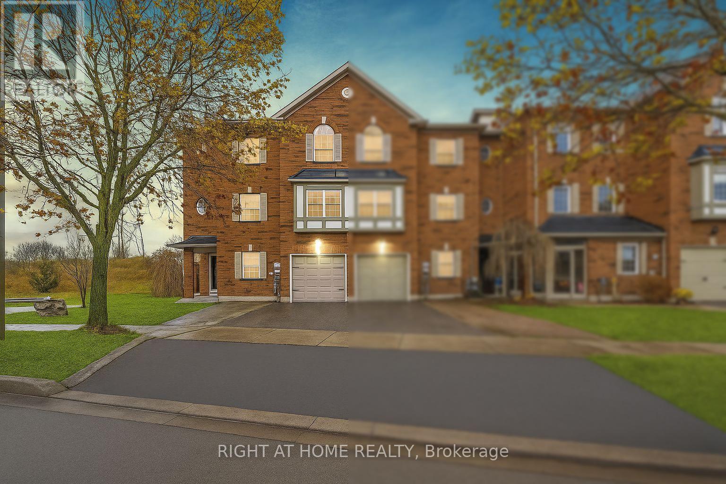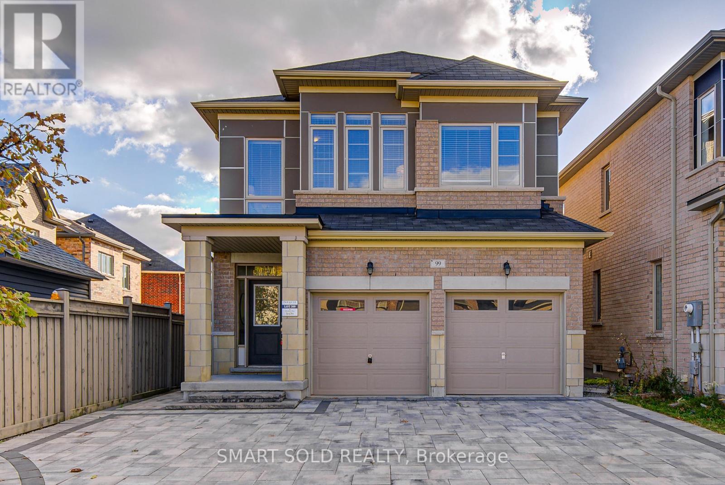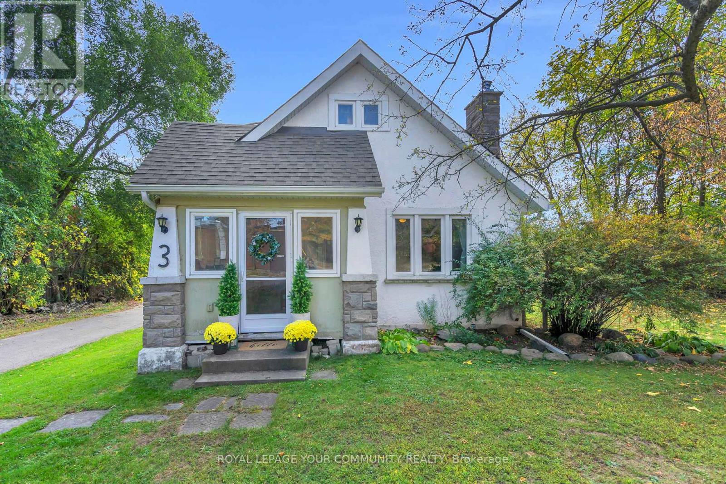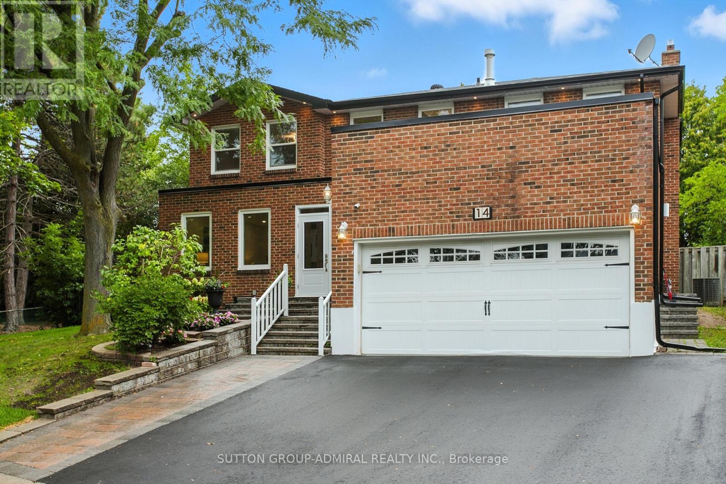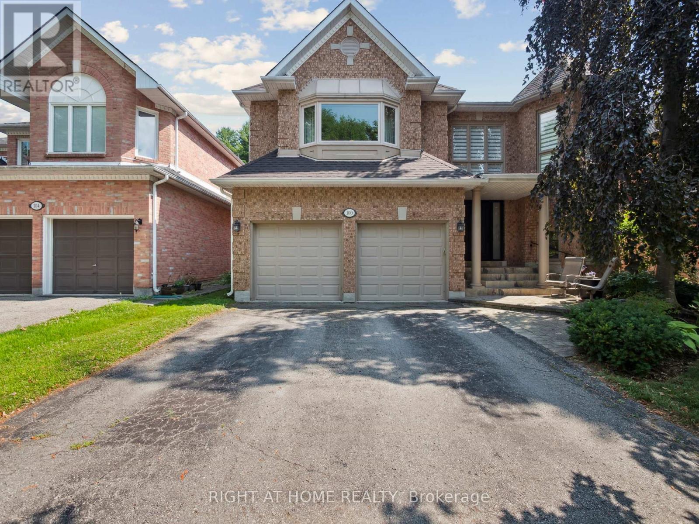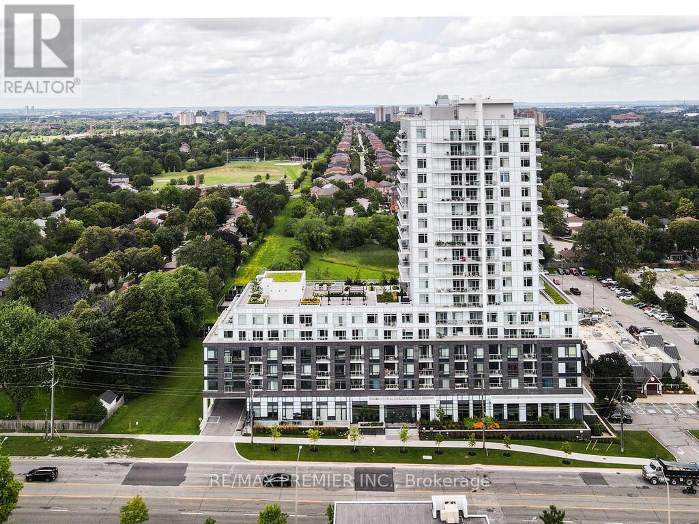55 Topaz Street
Wasaga Beach, Ontario
Welcome to Parkbridge's Wasaga Country Life Resort. This double wide 2 bedroom 1 washroom Modular home is one of 51 Year Round places with the use of the Resorts 5 swimming pools 4 outdoor and 1 salt water indoor pool year round. There is a clubhouse "Topaz Hall" plus a Rec. centre; splash pad, mini golf, tennis, Beach etc on site. The 3 Season Sunroom entrance is 11 x 7' leads into the spacious Living Room with a Gas Fireplace and large front window. The Kitchen is full of large windows with sunlight beaming through; a Pantry, Double Sinks, Gas Stove, and plenty of Cupboards & Countertops. 2 generous sized bedrooms with the Primary featuring a semi-ensuite, laminate flooring, B/I drawers. Br. 2 with W/O to New Deck. Fees to New Buyers: $864.08 per month (Land Lease Rental $725.00 Est. Taxes $139.08) Buyer to pay their own Water & Sewage approx $30 - $90 per month billed every 3 months) Updates: Roof (2021) Furnace (2021) Fireplace (2021) A/C (2021) Eves (2021) Taps & sink WR (2021) Fridge (2023) Toilet (2024) Sunroom Floor (2024) Kit. Sink (2025) Deck (2025) (id:60365)
1866 Tay Bay Road
Severn, Ontario
Nature enthusiasts paradise! This stunning year round log home is situated on over 8 acres of land with approximately 500FT of waterfront and a spectacular view across Matchedash Bay. Offering privacy, this property also fronts onto 300 acres of Crown Land. The primary bedroom is located on the main floor and offers a walk in closet and a walkout to a covered front deck area. The kitchen comes with appliances and a walkout to side deck area. Open concept great room and dining area. Back sunroom with waterfront view. 3 additional bedrooms on upper level, great space for guests or large family. The boathouse also offers extra finished living sleeping accommodations with bathroom and kitchenette, lower level is storage. Detached oversized single garage. Full backup generator, Uv, tankless hotwater. Fishing, hunting, hiking, boating out your door. (id:60365)
163 Sutherland Avenue
Bradford West Gwillimbury, Ontario
Come check out this beautiful home built in 2020 in a prestigious community in Bradford.9 feet high ceilings and the open concept creates a spacious and inviting atmosphere. The spacious great room provides a perfect environment to host gathering with friends and family completed with pot lights and Bluetooth ceiling speakers. The windows have custom blinds. This 4-bedroom house has 2 ensuites, one of them come with a walk-in closet. This house is perfect for the whole family. The space is perfect for having an in home office. There is also potential for a future basement apartment as the house has a separate basement entrance adding more to the value of this stunning property. Large drive way and garage. Steps to community center, shops, school and park. Central vacuum, hot water tank water softener. (id:60365)
73 Kenilworth Gate
Markham, Ontario
don't miss this fabulous Home In Grand Cornell!!Former Model Home with tons of Upgrades. Great Income Source From Coach House .easily to Rent Out For $2000/m .new roof. 9ft ceiling and Hardwood Floors Throughout on Main Floor. Crown Molding In Living, Dining Area .Large Kitchen W/Granite Counter, Under Mount Lights. W/I Pantry &Large Breakfast Area. Custom Built-In Family Room. Built In Speakers Throughout House. Main Floor Office W/French Doors. California Shutters & pot Lights Throughout. Professionally Finished Bsmt W/1 Bdrm, Close To Top Ranked Bill Hogarth Secondary School. 15 Mins Drive To York University Markham Campus, Hospital, Shopping Mall, Parks ... (id:60365)
49 - 31 Honeycrisp Crescent
Vaughan, Ontario
Gorgeous Mobilio Townhome End Unit. Stylish & Comfortable Living Space That is Perfect for Those Seeking a Modern And Convenient Lifestyle. 9 Ft Ceilings, Top Quality Finishes Including an Open-Concept Layout, a Sleek Kitchen, a Cozy Living Area, and a Designated Dining Space. With Its Desirable Layout, This Home Is A Perfect Combination Of Functionality And Style At The Ideal Location, Just South of Vaughan Metropolitan Centre Subway Station And Near All Amenities Such As: Entertainment Options, Fitness Center, Retail shops, Banks, Close to HWY 400&407, Cineplex, Costco, IKEA and MORE!!! (id:60365)
P1 #372 - 31 Honeycrisp Crescent
Vaughan, Ontario
Parking Can Only Be Purchased By Suite Owners within the Mobilio Neighbourhood (id:60365)
27 Hawtin Lane
Aurora, Ontario
Stunning 3-Bedroom End-Unit Townhome Backing Onto Green Space in Sought-After Aurora Grove. Welcome to this beautifully maintained freehold end-unit townhome tucked away on a quiet, family-friendly cul-de-sac in the heart of Aurora Grove. Offering rare privacy with green-space views and only one neighbour, this home combines thoughtful upgrades with inviting natural light and an open, functional layout with Flat ceilings throughout and pot lights.Step inside to a bright and elegant main level, hardwood flooring, and a stylish living and dining area with custom built-ins - ideal for both everyday living and entertaining. The spacious eat-in kitchen overlooks the serene backyard and features stainless steel appliances, ample cabinetry, updated counters, and a walkout to your raised deck and private fenced yard.Upstairs, you'll find three generous bedrooms, including a relaxing primary suite complete with a walk-in closet and 3-piece ensuite. Additional bedrooms offer charming treed views and flexible space for family, guests, or a nursery/home office.A lower-level bonus room provides a perfect work-from-home nook, play area, or fitness space, plus a large laundry room with extra storage. Retractable stairs lead to a spacious finished attic loft - a unique feature offering exceptional storage or a fun hideaway space.Outdoor living shines here with a private backyard, side-yard access, garden shed, and parking for two vehicles plus a direct-entry garage. (id:60365)
99 Chouinard Way
Aurora, Ontario
Located In One Of The Most Desirable Neighbourhoods In Aurora, This Double-Car Garage Detached Home Offers A Perfect Blend Of Elegance And Functionality. Featuring Solid Hardwood Floors Throughout - Beautiful, Durable, And Easy To Maintain - 9' Ceilings, And A Thoughtfully Designed Layout By The Builder. The Home Is Filled With Large Windows That Bring In Abundant Natural Light, Creating A Bright, Airy, And Inviting Atmosphere.The Modern Kitchen Boasts Granite Countertops, Stainless Steel Appliances, And An Eat-In Breakfast Area. A Beautiful Oak Staircase And Open-Concept Living Spaces Enhance The Sense Of Space And Flow.The Spacious Primary Bedroom Includes A 5-Piece Ensuite. Four Bedrooms And Three Bathrooms Are Conveniently Located On The Second Floor, With Laundry On The Main Floor And Direct Access To The Garage.The Professionally Finished Basement Offers A 3-Piece Bathroom And A Wet Bar, With Rough-In For Hot/Cold Water And Drainage, Making It Easy To Add A Second Kitchen If Desired. Mailbox is Right At the Door. Additional Updates Include Newly Renovated Basement (2023), Brand New Interlock (2025) On Both Driveway And Backyard, Freshly Painted Throughout (2025), And An Extra-Wide Driveway That Can Easily Accommodate At Least 3 Cars (Fit Up To 5).South-Facing Fenced Backyard With A Storage Shed. Top Schools (Holy Spirit Catholic Elementary School & Dr. G. W. Williams Secondary School), Close To Shopping, Parks, And Hwy 404 - This Home Is Move-In Ready And Beautifully Upgraded Throughout. (id:60365)
3 Catering Road
Georgina, Ontario
Charming, quaint and straight out of a story book. This beauty has high ceilings, original decorative trim, hardwood floors, doors, and window frames - with the bonus of fully replaced windows in 2017. Situated on over half an acre of stunning treed property, this diamond in the rough also has direct waterfront on the beautiful Black River. Walking distance to multiple schools, shops, groceries & amenities. Major components of the home have been updated over the last 12 years including windows (2017), electrical panels (2015) - including one in the garage, and in the workshop. Boiler System for both heat and hot water (2013), shingles and eaves (2020). Woodstove last certified in 2019. Municipal water with sewers ready to be installed - access at the road. Clarke basement waterproofing system added in (2014) for peace of mind. Space for all of your toys on large driveway, with detached garage and large workshop. Basement is partially finished and perfect for rec space with plenty of room for storage. (id:60365)
14 Willowbrook Road
Markham, Ontario
A Rare Gem Nestled in the Prestigious and highly sought-after Aileen Willowbrook Neighbourhood!This Beautiful,recently fully renovated 4+2 Bedroom, 4 Bath home sits on a premium 70 lot,offering over 3500 sg ft of living space. An extra-wide driveway fits 3 cars side by side and a fully fenced backyard offering privacy and serenity. This home is truly one of a kind.The permitted separate entrance to the basement makes this property feel like a duplex, complete with a second kitchen, quartz countertops, a separate laundry, and a dishwasher.Extensive renovations throughout: Roof shingles, eaves, leaf guards & downspouts New kitchen & appliances 2024), Attic insulation, European, engineered hardwood floors, Smooth ceilings (main & basement), Pot lights, stairs & railings, 4 fully renovated bathrooms (2025) ,this home is surrounded by top-ranking high school, and elementary school, with easy to 407, 404 & 400, parks, community centre, library, shopping, and great restaurants. (id:60365)
100 Carlyle Crescent
Aurora, Ontario
Spacious Five Bedroom Home on a Quiet Crescent backing onto Beautiful Trees and Greenspace for total Privacy. Entrance features two storey foyer with a spacious open staircase leading to the upper landing. Open Concept living room is an ideal space for entertaining in a formal setting. The kitchen and family room at the back of the home are for relaxed living and lounging with friends and family either inside with a view of the forest behind or walkout to the stone patio and enjoy the privacy this lot provides. The family room features a floor to ceiling fireplace and fun spiral staircase to the second floor. The kitchen has granite counters and stainless steel appliances, pot lights and plenty of area to cook for an amateur chef and to store items with a built in pantry, additional cupboards and glass cabinets. The dining room, directly adjacent the kitchen is great for holiday meals with double French doors if additional room is needed. You'll also find a separate office for a private work space or a place to meet clients. Upstairs are five bedrooms. The huge Primary bedroom features a remodelled "spa" ensuite with a European walk-in shower w/ seat, heated floors and a soaker tub. It has a walk-in closet w/ makeup desk. The back of the home has a wonderful second bedroom with a seating area and views overlooking the trees and greenspace behind the home. Perfect for in-laws. Three other bedrooms are also up here each with roomy closets. Two large skylights let natural light into the upper hall. One opens for fresh air on hot summer days. Three of the five bedrooms have direct access to ensuite bathrooms. The large unfinished basement is full of potential (or storage boxes). The backyard is a serene slice of nature to be enjoyed with a stone patio, beautiful trees, and privacy. It is a gardeners paradise. A place to get away from the stress of the urban lifestyle. Roof (2023). (id:60365)
1404 - 3220 Sheppard Avenue E
Toronto, Ontario
Welcome To East3220! Newer Building This Unit Has Never Been Lived In. Large One Bedroom Plus Den, features A large Den That Can Be Used As A Bedroo Also Features 9 Feet Ceilings, European Style Kitchen With Upper Cabinets, Granite Countertop, and one (1) LOCKERS And One Parking Spot Included. Two Full Bathrooms. Great Amenities Including Gym, 8 Hrs Concierge, Game Room, Theathre, Library And Dining Room. Steps Away From All The Conveniences You May Require. TTC at Your Door Steps, Close To Schools, Hospitals, Community Centre,Major Roads, Highways, And Don Mills Subway. (id:60365)

