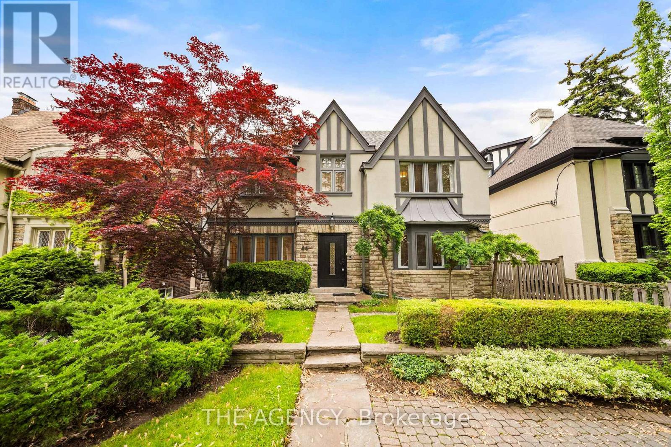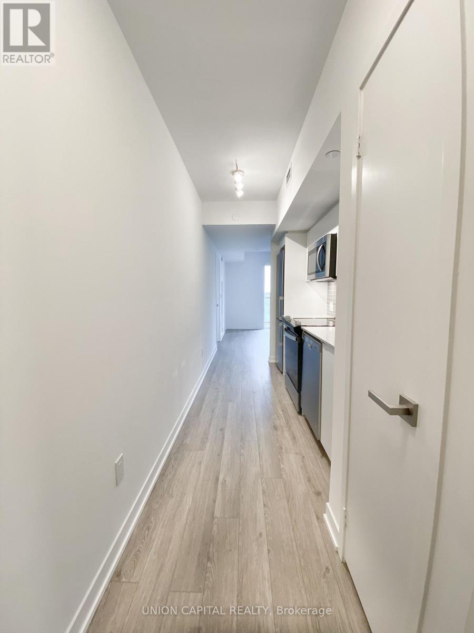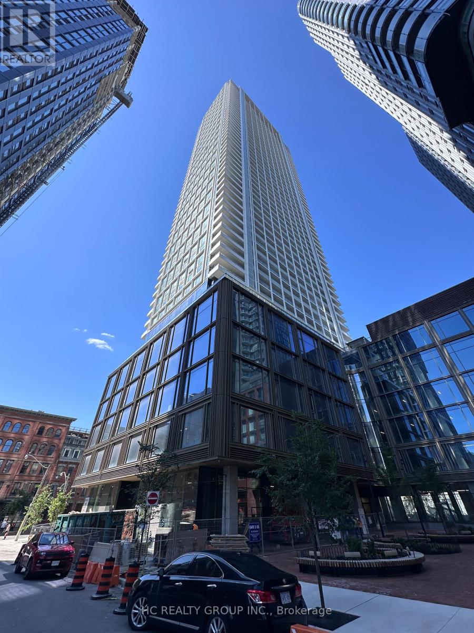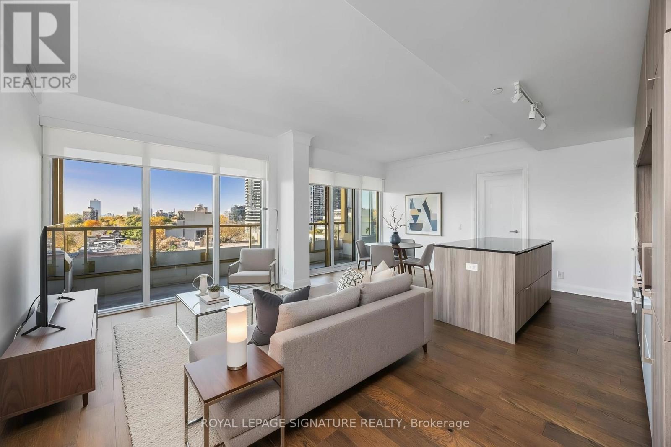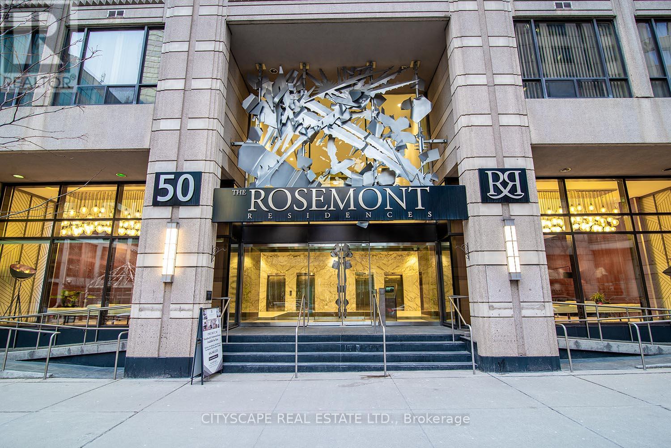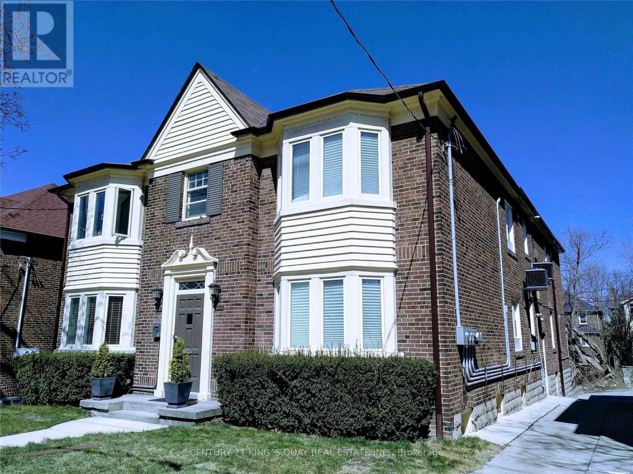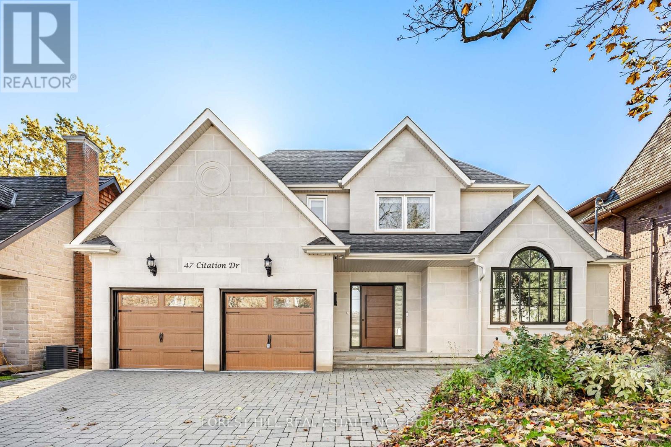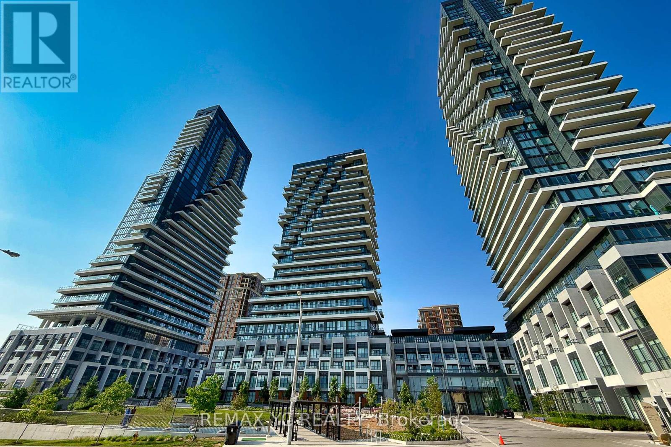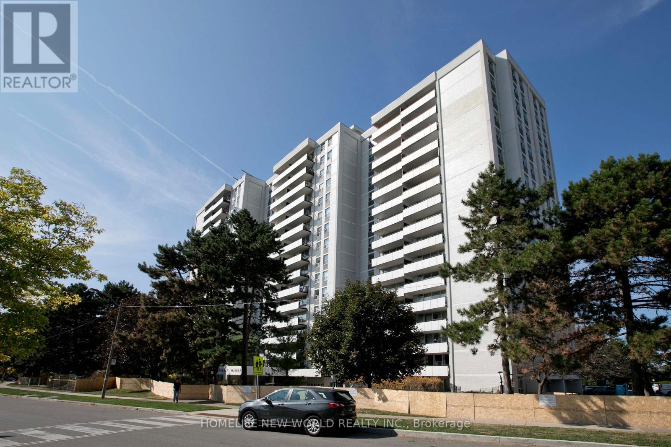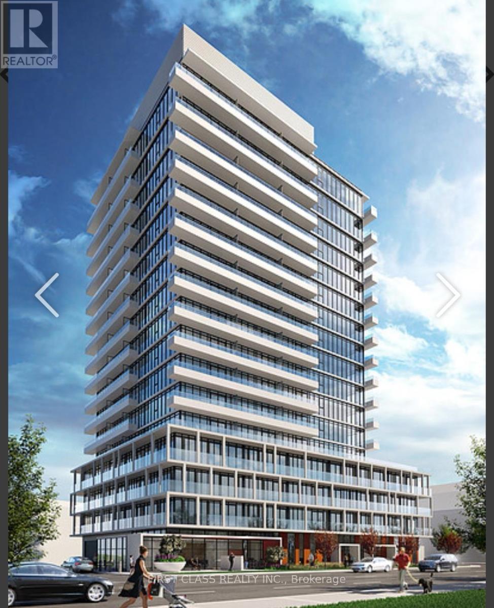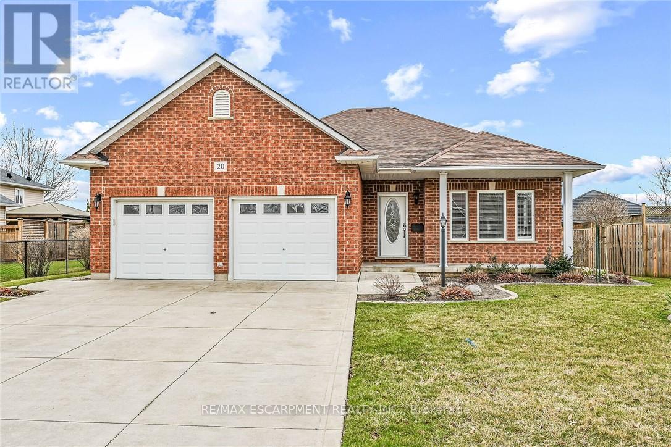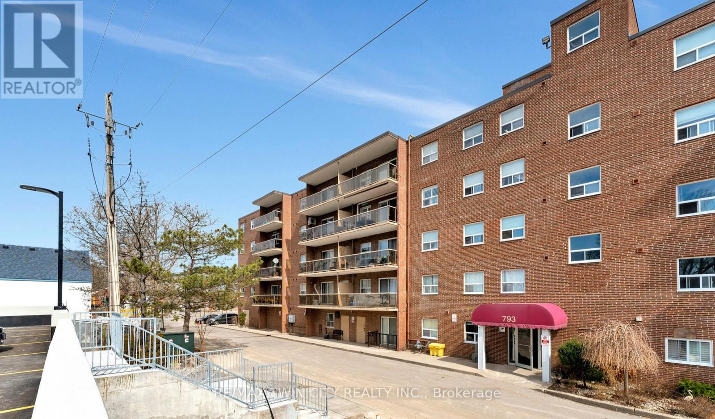44 Elderwood Drive
Toronto, Ontario
Welcome to 44 Elderwood Drive. An Elegant Family Home for Lease in Forest Hill South. Located on a quiet, tree-lined street in prestigious Forest Hill South, this elegant 5+1-bedroom, 5-bathroom Tudor-style residence offers over 4,000 square feet above grade of well-appointed living space on a generous 48 x 104 ft lot. A perfect blend of classic charm and modern upgrades, this home features hardwood floors throughout, crown moulding, wainscotting, pot lights, and a gourmet eat-in kitchen with quartz countertops, antique-finish cabinetry, valance lighting, and premium appliances. Recent updates include a brand-new dishwasher, the entire home freshly painted, and a new fence surrounding the property, creating a move-in-ready home with a fresh, inviting feel. The spacious layout includes a formal living and dining room, a main-floor family room, and a fully finished basement with a large recreation space, an additional bedroom, a full bath, a cedar room, and an oversized laundry room. Enjoy the convenience of a double-car garage, a long private driveway with parking for six, and a landscaped backyard. Steps to top-rated schools, parks, public transit, and a short walk to Forest Hill Village, shopping, and the subway.This is a fresh home, ready to welcome its next family, ideal for those seeking space, sophistication, and a prime Forest Hill location. (id:60365)
730 - 500 Wilson Avenue
Toronto, Ontario
This 1 year new 2-bedroom, 2-bathroom condo at Nordic Condos offers modern living with premium amenities in a highly desirable location. The unit features a thoughtful layout with contemporary finishes and an abundance of natural sunlight, thanks to its unobstructed south-facing exposure. The kitchen comes equipped with generous sized appliances, and a full-sized washer and dryer for added convenience. Ideal for young professionals or couples, this condo perfectly blends comfort, luxury, and urban convenience. Everything you need is within walking distance, including Wilson Subway Station, Costco, No Frills, LCBO, Home Depot, and a variety of restaurants or an easy 5 min drive to Yorkdale for more options. With easy access to highways 400, 401, and 407, commuting is effortless. Don't miss the opportunity to make this stunning condo in an unbeatable location your new home! 1 Parking and 1 Locker included. (id:60365)
5305 - 88 Queen Street E
Toronto, Ontario
Located in the heart of downtown Toronto, 88 Queen is a brand-new, modern condominium developed by St. Thomas Developments. Its prime location offers unbeatable convenience-just steps from the Eaton Centre, Queen subway station, Ryerson University (Toronto Metropolitan University), and the Financial District. Surrounded by shopping, dining, and entertainment options, this project perfectly blends urban lifestyle with sophisticated design.Suite 5305 is a highly functional 1+1 layout that makes the most of every inch of space. The den is large enough to be used as a second bedroom or a private office, making it ideal for both end-users and investors. Perched high on the 53rd floor, the unit offers unobstructed panoramic views directly overlooking Lake Ontario, providing a bright and open living experience rarely found in the downtown core.A perfect combination of modern design, excellent location, and spectacular lake views-Suite 5305 at 88 Queen is a truly exceptional home in the city's most desirable area. (id:60365)
701 - 151 Avenue Road
Toronto, Ontario
Upscale boutique condo living in the heart of Yorkville! Highly desired, bright, and spacious west-facing 2 bedroom, 2 full bathroom suite featuring 946 sq ft of interior space plus a 107 sq ft balcony with unobstructed west views. Includes 1 premium parking spot with personal EV charger and 1 locker. Freshly painted and professionally cleaned, with hardwood flooring throughout, 9 ft ceilings, a kitchen island, Bosch oven, stove, dishwasher, and fridge, LG stacked washer/dryer, and soft-closing drawers. The primary bedroom offers a large walk-in closet with built-in organizer and a double-sink ensuite bathroom. Enjoy first-class amenities including a 24-hour concierge, gym, party room, guest suite, and outdoor patio. 5-minute walk to Whole Foods, Yorkville Village Shopping Mall, and Yorkville's signature cafés, restaurants, boutiques, and patios, with only a 10-minute walk to Bloor Street, museums, and the University of Toronto. An exceptional residence in one of Toronto's most coveted addresses! (id:60365)
1323 - 50 John St Street
Toronto, Ontario
Freshly Renovated - Welcome to The Rosemont Residences, where world-class city living meets modern comfort. This expansive 885 sq.ft. 2-bedroom, 2-bathroom suite - featuring new flooring, a sleek contemporary kitchen, updated bathrooms, fresh paint, and modern lighting throughout. Ideally located just steps from Toronto's top restaurants, bars, theatres, and entertainment venues, including the CN Tower & Rogers Centre, and TTC transit access, this residence offers unmatched walkability and connectivity. Residents enjoy an exceptional range of amenities: 24-hour concierge service, fully equipped gym, movie theatre, business centre, boardroom, party & games room, virtual golf simulator, rooftop garden with BBQs, and responsive on-call maintenance. With best-in-class Walk and Transit scores, and easy access to the Financial District, Entertainment District, King West, Queen West, and the Gardiner Expressway - this is urban living at its finest. Everything you need, right where you want it. Welcome to The Rosemont. Virtual Tour of Similar Unit. (id:60365)
Main Fl - 1763 Bayview Avenue
Toronto, Ontario
This stylish and spacious 2-bedroom main floor apartment in prime Leaside offers approximately 1200 sq ft of modern living space, featuring hardwood floors throughout, a bright bay window in the living/dining area, and a cozy electric fireplace. The contemporary kitchen includes a center island, backsplash, pot lights, stainless steel appliances, and built-in shelving, while the primary bedroom provides direct access to a private balcony. Additional conveniences include ensuite laundry and close proximity to the subway and bus stops. Ideal for professionals or couples seeking comfort and location. (id:60365)
47 Citation Drive
Toronto, Ontario
Welcome to your dream home, a beautifully renovated luxury home in prestigious Bayview Villag. Breathtaking Ravine Lot With 60*170 Table Land Over 5000+ Sq.Ft. Of Total Living Space & Lots Of Natural Light Fills W/O Bsmt Backing On to Ravine. Luxurious/Exceptional Quality Home In High Demand Bayview Village. Newly-built open-concept gourmet kitchen with a gas stove & a central island. Earl-Haig Secondary School district. Full house including the basement for lease. A rare opportunity to lease a home that combines style, functionality, and prime location. Minutes steps to schools, subways, YMCA, Bayview Village Mall, parks, ravines, East Don River trails, Fairview Mall, North York Centre & Shops. Minutes drive to Hwy 401/404/DVP! (id:60365)
436 - 20 Inn On The Park
Toronto, Ontario
Welcome to Auberge II on the Park a beautifully designed and spacious 2-bedroom + den suite offering unobstructed south-facing views and abundant natural light throughout the day. This thoughtfully laid-out residence features elegant wood flooring throughout and a well-defined floor plan with separate living, kitchen, and dining areas. The living room opens to a generous terrace, also accessible from the primary bedroom. The primary suite boasts a walk-in closet and a luxurious 4-piece ensuite bath. The second bedroom includes its own 3-piece ensuite and features a large south-facing window. The versatile den is ideal as a home office or breakfast area. A separate powder room provides added convenience for guests. Perfectly situated, the building is surrounded by expansive parklands with the upcoming LRT station just steps away. Move-in ready, don't miss this exceptional opportunity to call Auberge II on the Park your new home. One Parking & One Locker included. (id:60365)
702 - 20 Forest Manor Road
Toronto, Ontario
New Renovated, Large size Corner unit, one parking , new appliances ( oven, refrigerator, All in one washer and dryer combo, range hood ) a Bright large size 2-Bedroom Condo with big windows and beautiful Views in Prime Location! a huge balcony facing west overlooking the park give you a nice and peaceful relax. Large master room has ensuite washroom. location! location! location! Walking distance to supermarket, Don Mills Subway Station, Fairview Mall, close to Highways 401/404, schools, hospitals, banks. Furniture in the unit can stay or move. (id:60365)
909 - 180 Fairview Mall Drive
Toronto, Ontario
Location, Location, Location, Stunning corner 2 Bedrooms unit, Open Concept Layout, Laminate Floor, Modern Kitchen With Brand New Appliances(Stacked In-Suite Laundry, Build-In Dishwasher, Microwave). Amenities Included, Concierge Service. Rare Bright! Walk-Out To Balcony And Enjoy Spectacular North & East Views. Don Mills Road And Sheppard Ave Just At Your Doorsteps, Steps To Don Mill Subway Station And Fairview Mall. Close To Supermarket, Seneca College. Easy Access To Major Highways (401, 404/Dvp).Photos are old pictures. (id:60365)
20 Oak Crescent
Haldimand, Ontario
Tastefully updated, lovingly maintained Custom Built 2 bedroom, 2 bathroom all brick Bungalow in Hagersville's premier subdivision on premium 65' x 117' lot on desired Oak Crescent. Great curb appeal with attached double garage, concrete driveway, welcoming front porch, shed, partial fenced yard, & mature back yard complete with deck & gazebo area. Open concept interior layout includes over 2000 sq ft of living space highlighted by 9 ft ceilings throughout, eat in kitchen, formal dining area, family room with gas fireplace, additional MF living room, 2 bedrooms including primary suite with 3 pc ensuite, 4 pc primary bathroom, foyer, & patio door walk out to extensive deck. The partially finished basement features large rec room, games area, & oversized storage area that can be finished to add to overall living space. Ideal for those looking for main floor living, young family, or 2 family home / in law set up. (id:60365)
207 - 793 Colborne Street
Brantford, Ontario
Welcome to 207 - 793 Colborne Street in the City of Brantford! The spacious and bright 2 bedroom condo has been freshly painted and has a nice open concept layout with a separate dining area and living room. The home also has its own stackable in-suite laundry (2023), very efficient mini-split AC cooling, under-sink WATERDROP filtration system (2025), window coverings (2025) and new flooring in the bedrooms and corridor. The building is located in Echo Place near many amenities including parks, trails, shopping, public transit, restaurants, grocery stores, schools, and more! The building is very accessible having an elevator and a covered garage parking spot included in the sale. The property also has undergone many recent updates including newly constructed parking garage, updated gym, freshly landscaped grounds, secure entry & monitored property, party room and more. Also included in the sale is an exclusive storage locker and covered vehicle parking spot in the brand new parking garage; never clean snow off the car again! Enjoy the large balcony with newer glass panel rails for your little piece of paradise; great for entertaining on those summer nights! Schedule your viewing today! BONUS: Condo fee includes Heat and Water! (id:60365)

